
- Jackie Lynn, Broker,GRI,MRP
- Acclivity Now LLC
- Signed, Sealed, Delivered...Let's Connect!
No Properties Found
- Home
- Property Search
- Search results
- 4133 Auston Way, PALM HARBOR, FL 34685
Property Photos
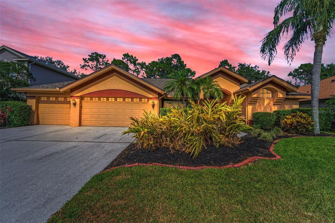

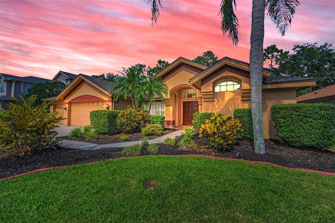
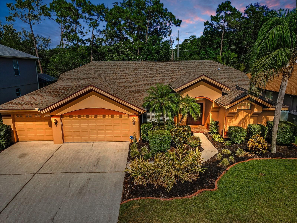
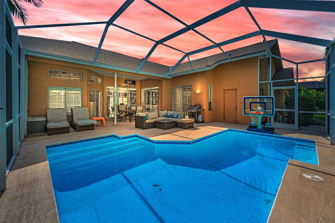
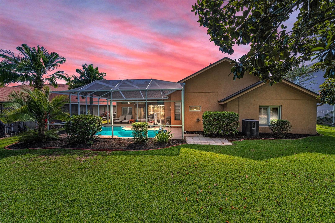
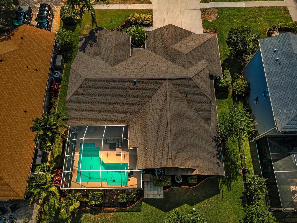
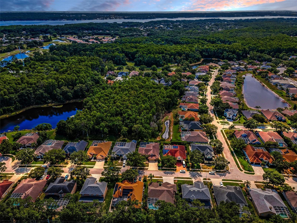
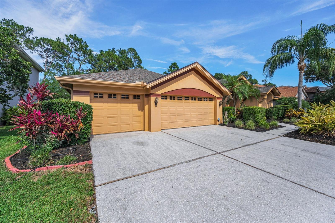
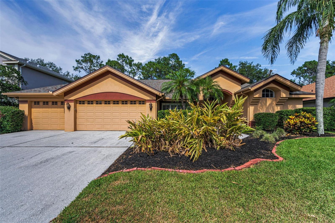
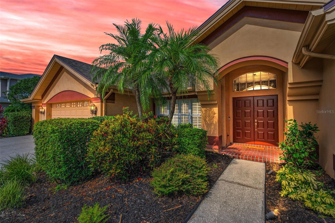
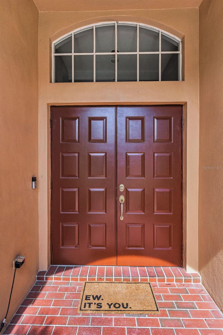

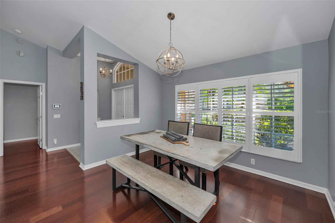
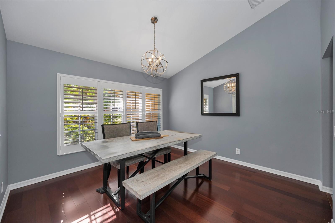
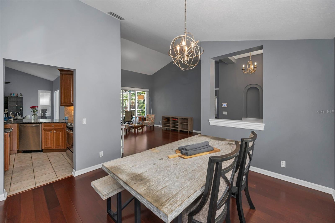
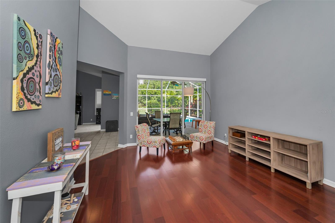
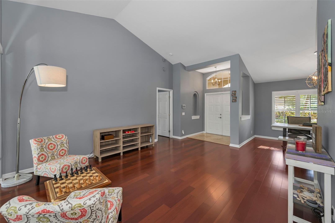
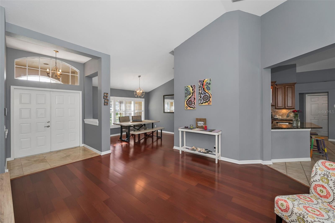
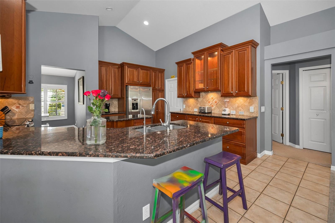
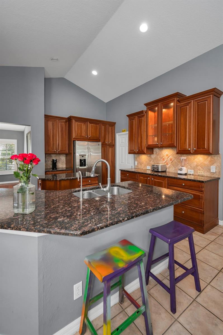
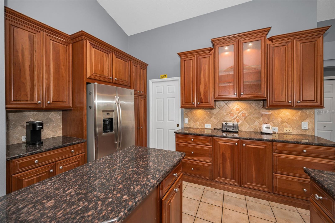
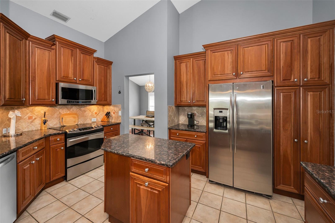
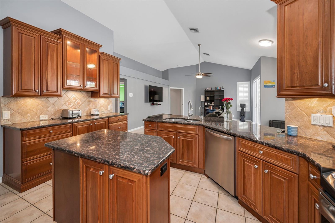
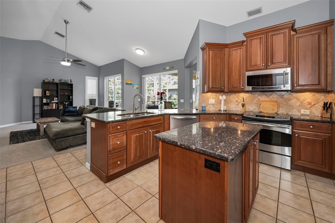
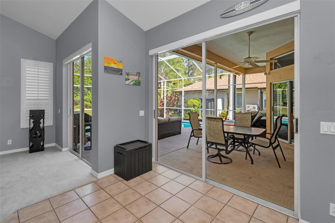
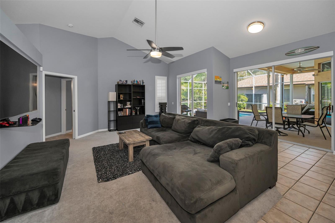
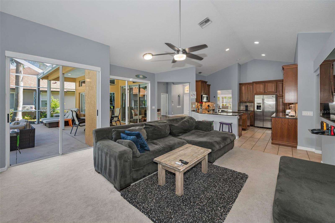
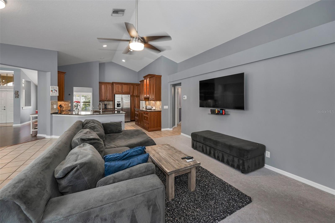
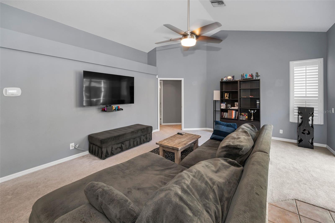
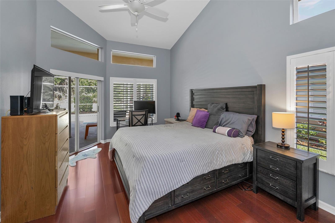
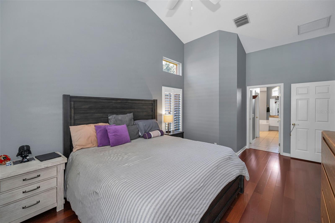
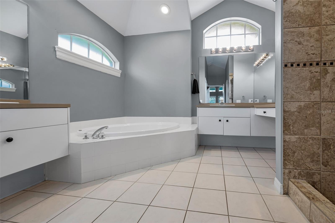
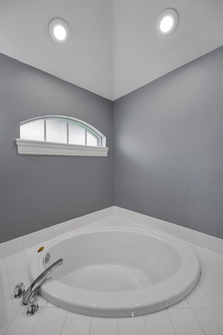
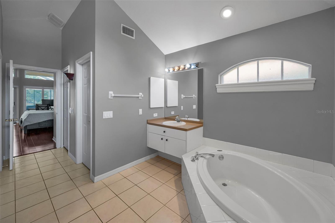
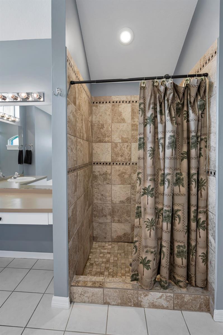

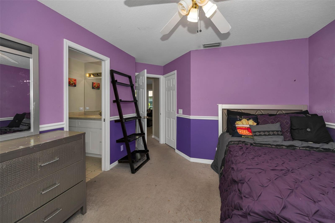
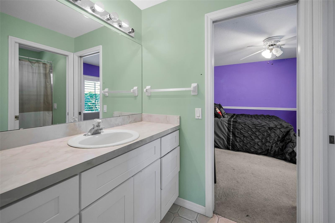
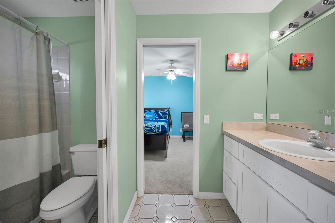
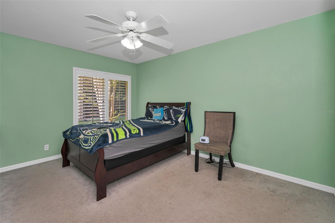
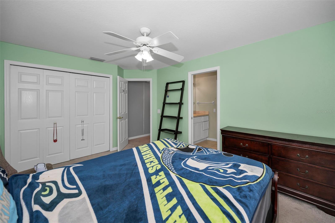
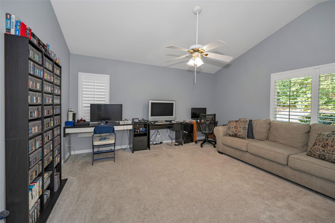
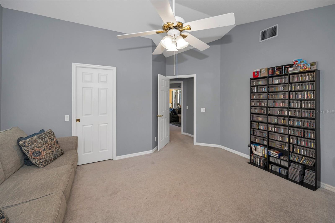
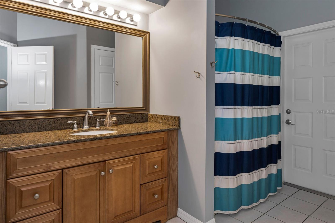
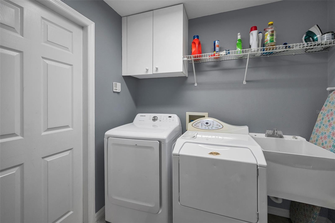
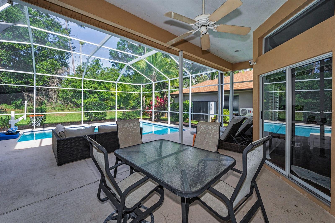
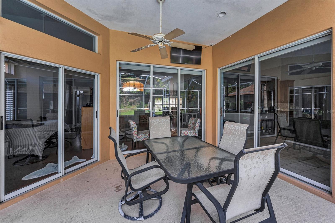
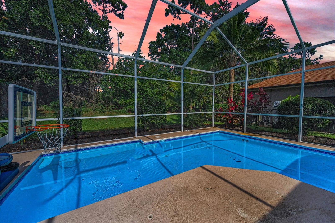
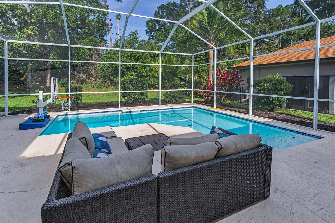
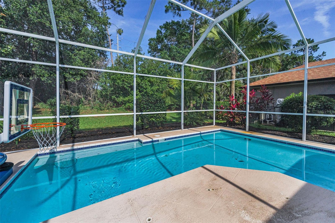
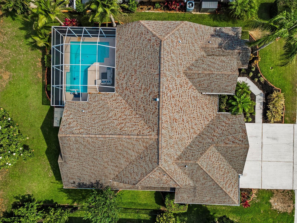
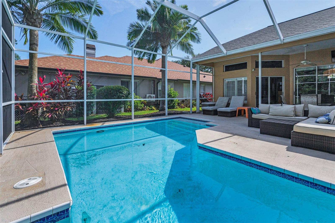
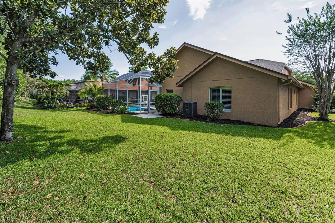
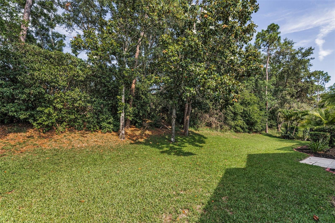
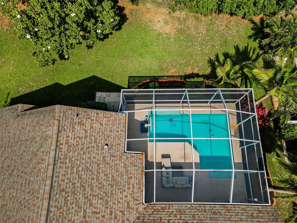
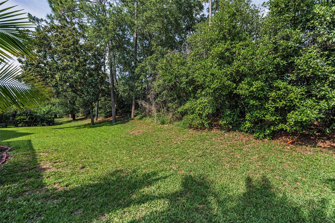
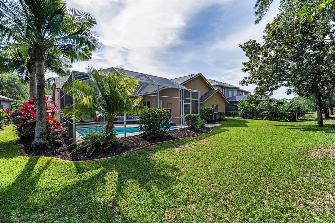
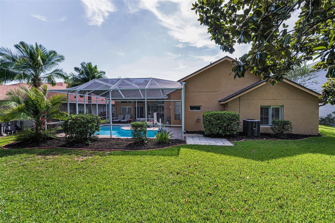
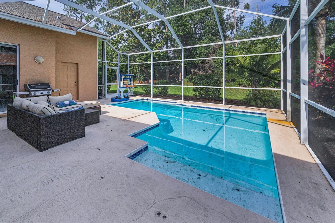
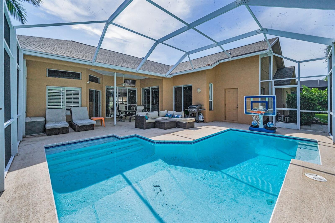
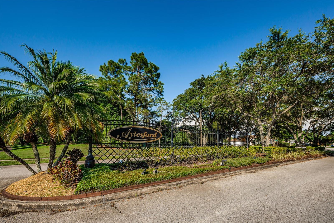
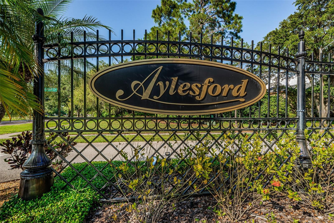
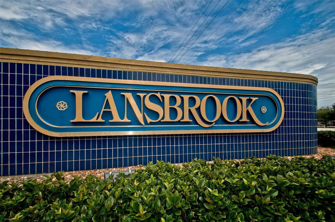
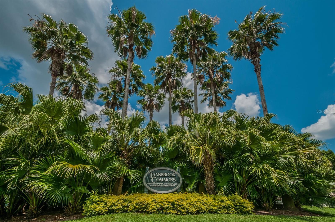
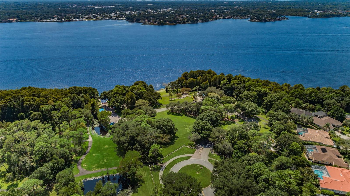
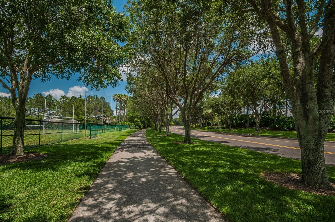

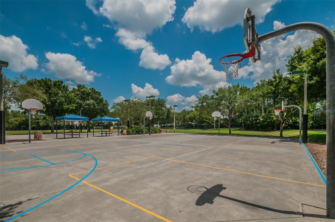
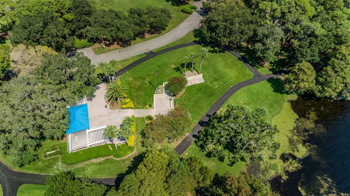
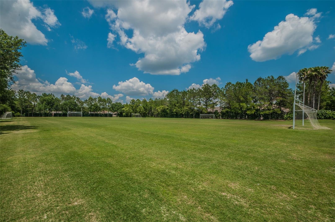
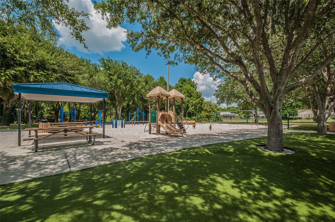
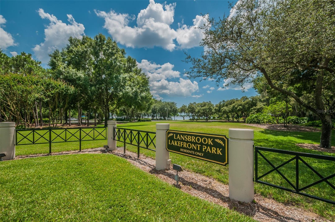
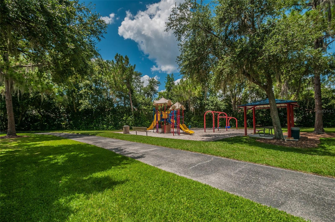
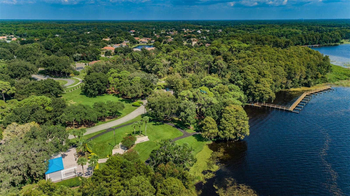

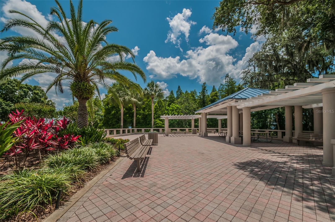
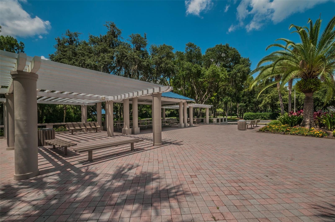
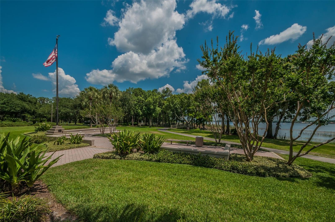
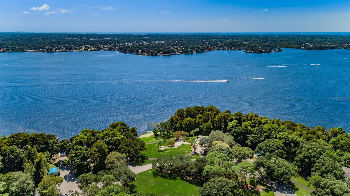
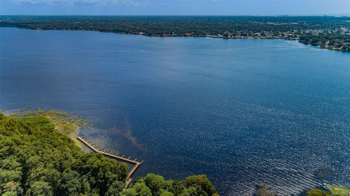
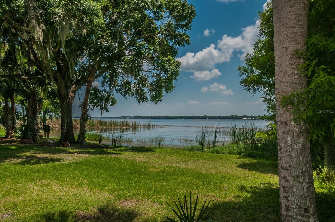

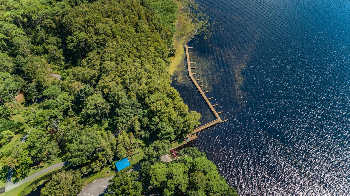
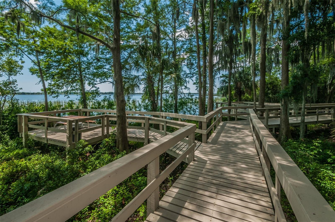
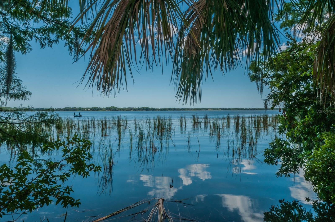
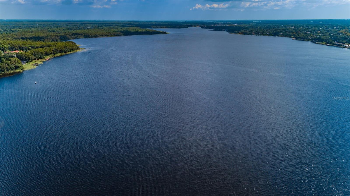
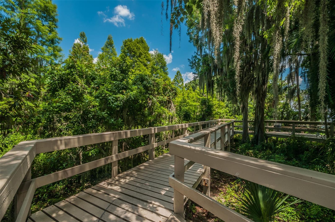
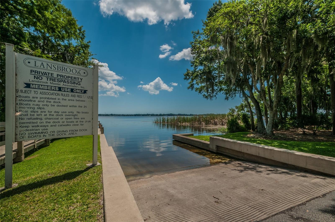
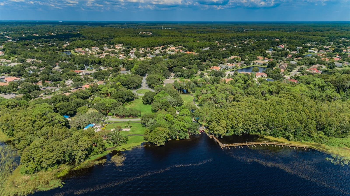
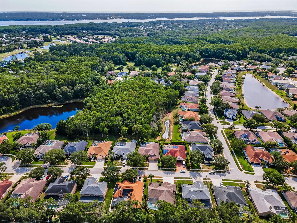
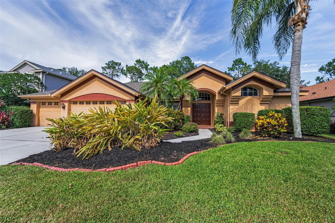
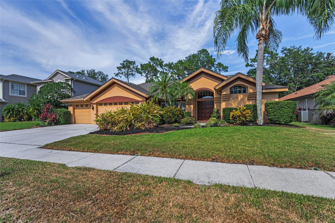
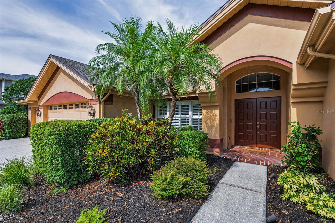
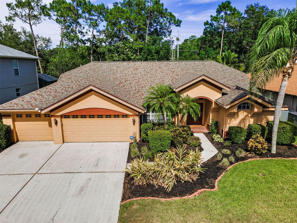
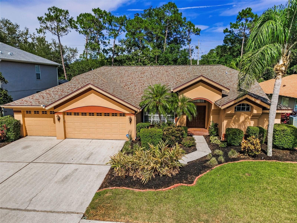
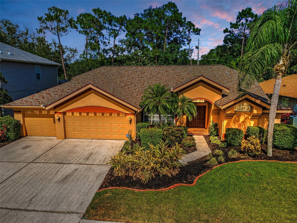
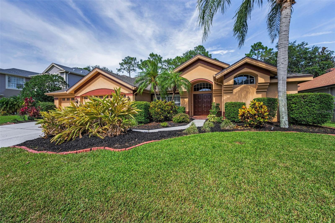
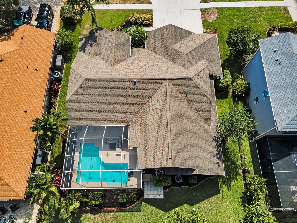
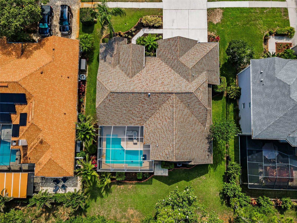
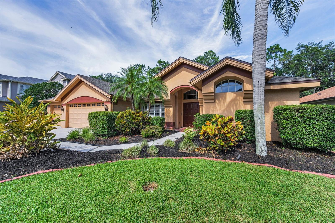
- MLS#: TB8391799 ( Residential )
- Street Address: 4133 Auston Way
- Viewed: 9
- Price: $679,500
- Price sqft: $202
- Waterfront: No
- Year Built: 1996
- Bldg sqft: 3369
- Bedrooms: 4
- Total Baths: 4
- Full Baths: 3
- 1/2 Baths: 1
- Garage / Parking Spaces: 3
- Days On Market: 16
- Additional Information
- Geolocation: 28.111 / -82.6953
- County: PINELLAS
- City: PALM HARBOR
- Zipcode: 34685
- Subdivision: Aylesford Ph 2
- Elementary School: Cypress Woods Elementary PN
- Middle School: Tarpon Springs Middle PN
- High School: East Lake High PN
- Provided by: COASTAL PROPERTIES GROUP INTERNATIONAL
- Contact: Susan Vaughn
- 727-493-1555

- DMCA Notice
-
DescriptionOpportunity knocks! Heres your chance to own a beautiful home in the sought after Lansbrook communityat a more affordable price pointlocated in the desirable East Lake corridor of Palm Harbor. Nestled in the Aylesford section of Lansbrook, this property is surrounded by higher priced homes, offering built in value and great potential for future appreciation in a prime location. This smart investment features a spacious 4 bedroom, 3 bathroom layout with a desirable 3 way split floor plan. Enjoy the open concept design that seamlessly connects the kitchen, breakfast area, and family room, along with a formal great room and dining room. The interior utility room adds convenience, while the screen enclosed pool and lanai offer private outdoor living with no rear neighbors. Recent upgrades include a newer roof, new HVAC system with Wi Fi thermostat, newer pool heater and pump, newer water heater, a water softener, and a reverse osmosis water filtration system in the kitchen. Residents of Lansbrook enjoy exceptional amenities, including a private lakefront park with boat launch, day docks, pavilion, picnic areas, and playground. The community also offers miles of jogging and biking trails, a sports park with pickleball, basketball, volleyball, and soccer fields, as well as multiple playgrounds. Monthly family friendly events, like movie nights at the lakefront, bring neighbors together. Plus, you're just steps from the Fred Marquis Pinellas Trail, offering over 30 miles of scenic biking from Tarpon Springs to St. Petersburg.
Property Location and Similar Properties
All
Similar






Features
Appliances
- Dishwasher
- Disposal
- Electric Water Heater
- Kitchen Reverse Osmosis System
- Microwave
- Range
- Refrigerator
- Water Softener
Association Amenities
- Basketball Court
- Park
- Pickleball Court(s)
- Playground
- Recreation Facilities
- Trail(s)
- Vehicle Restrictions
Home Owners Association Fee
- 1498.00
Home Owners Association Fee Includes
- Common Area Taxes
- Escrow Reserves Fund
- Maintenance Grounds
- Management
- Recreational Facilities
- Trash
Association Name
- Frankly Coastal Property Mgmt/Stephany Charpentie
Builder Name
- Marc Rutenberg
Carport Spaces
- 0.00
Close Date
- 0000-00-00
Cooling
- Central Air
Country
- US
Covered Spaces
- 0.00
Exterior Features
- Lighting
- Private Mailbox
- Rain Gutters
- Sidewalk
- Sliding Doors
- Sprinkler Metered
Flooring
- Carpet
- Tile
Furnished
- Unfurnished
Garage Spaces
- 3.00
Green Energy Efficient
- HVAC
- Thermostat
Heating
- Central
- Electric
- Heat Pump
High School
- East Lake High-PN
Insurance Expense
- 0.00
Interior Features
- Ceiling Fans(s)
- Eat-in Kitchen
- High Ceilings
- Kitchen/Family Room Combo
- Living Room/Dining Room Combo
- Open Floorplan
- Solid Wood Cabinets
- Split Bedroom
- Stone Counters
- Thermostat
- Vaulted Ceiling(s)
- Walk-In Closet(s)
Legal Description
- AYLESFORD PHASE 2 LOT 90
Levels
- One
Living Area
- 2454.00
Lot Features
- Private
- Street Dead-End
Middle School
- Tarpon Springs Middle-PN
Area Major
- 34685 - Palm Harbor
Net Operating Income
- 0.00
Occupant Type
- Owner
Open Parking Spaces
- 0.00
Other Expense
- 0.00
Parcel Number
- 27-27-16-01972-000-0900
Parking Features
- Garage Door Opener
- Off Street
Pets Allowed
- Breed Restrictions
- Cats OK
- Dogs OK
- Yes
Pool Features
- Gunite
- Heated
- In Ground
- Screen Enclosure
Possession
- Close Of Escrow
Property Condition
- Completed
Property Type
- Residential
Roof
- Shingle
School Elementary
- Cypress Woods Elementary-PN
Sewer
- Public Sewer
Style
- Florida
- Ranch
Tax Year
- 2024
Township
- 27
Utilities
- Electricity Connected
- Public
- Sewer Connected
- Sprinkler Recycled
- Underground Utilities
- Water Connected
Virtual Tour Url
- https://virtual-tour.aryeo.com/sites/pnrlggb/unbranded
Water Source
- Public
Year Built
- 1996
Zoning Code
- RPD-5
Listing Data ©2025 Pinellas/Central Pasco REALTOR® Organization
The information provided by this website is for the personal, non-commercial use of consumers and may not be used for any purpose other than to identify prospective properties consumers may be interested in purchasing.Display of MLS data is usually deemed reliable but is NOT guaranteed accurate.
Datafeed Last updated on June 19, 2025 @ 12:00 am
©2006-2025 brokerIDXsites.com - https://brokerIDXsites.com
Sign Up Now for Free!X
Call Direct: Brokerage Office: Mobile: 727.710.4938
Registration Benefits:
- New Listings & Price Reduction Updates sent directly to your email
- Create Your Own Property Search saved for your return visit.
- "Like" Listings and Create a Favorites List
* NOTICE: By creating your free profile, you authorize us to send you periodic emails about new listings that match your saved searches and related real estate information.If you provide your telephone number, you are giving us permission to call you in response to this request, even if this phone number is in the State and/or National Do Not Call Registry.
Already have an account? Login to your account.

