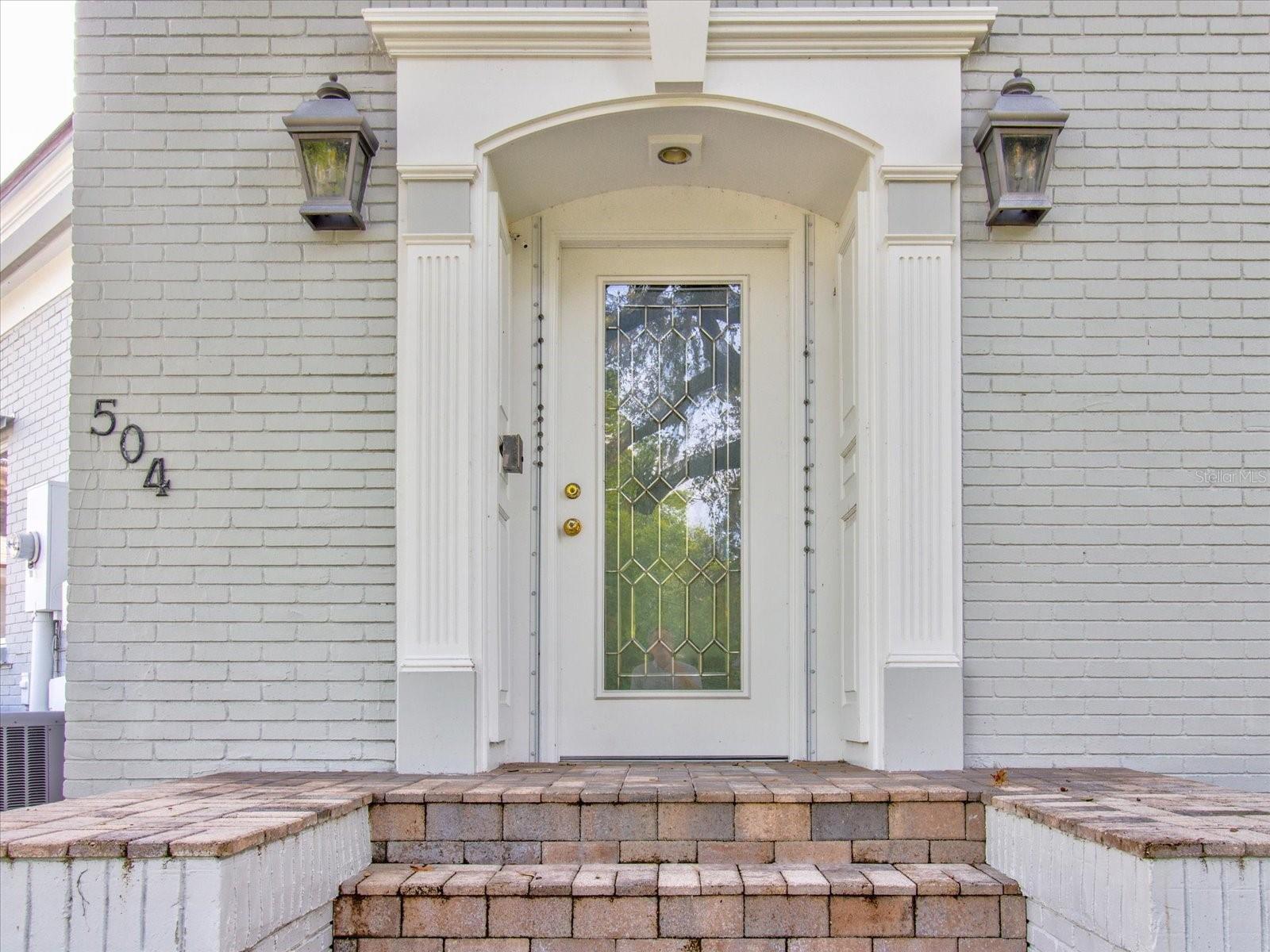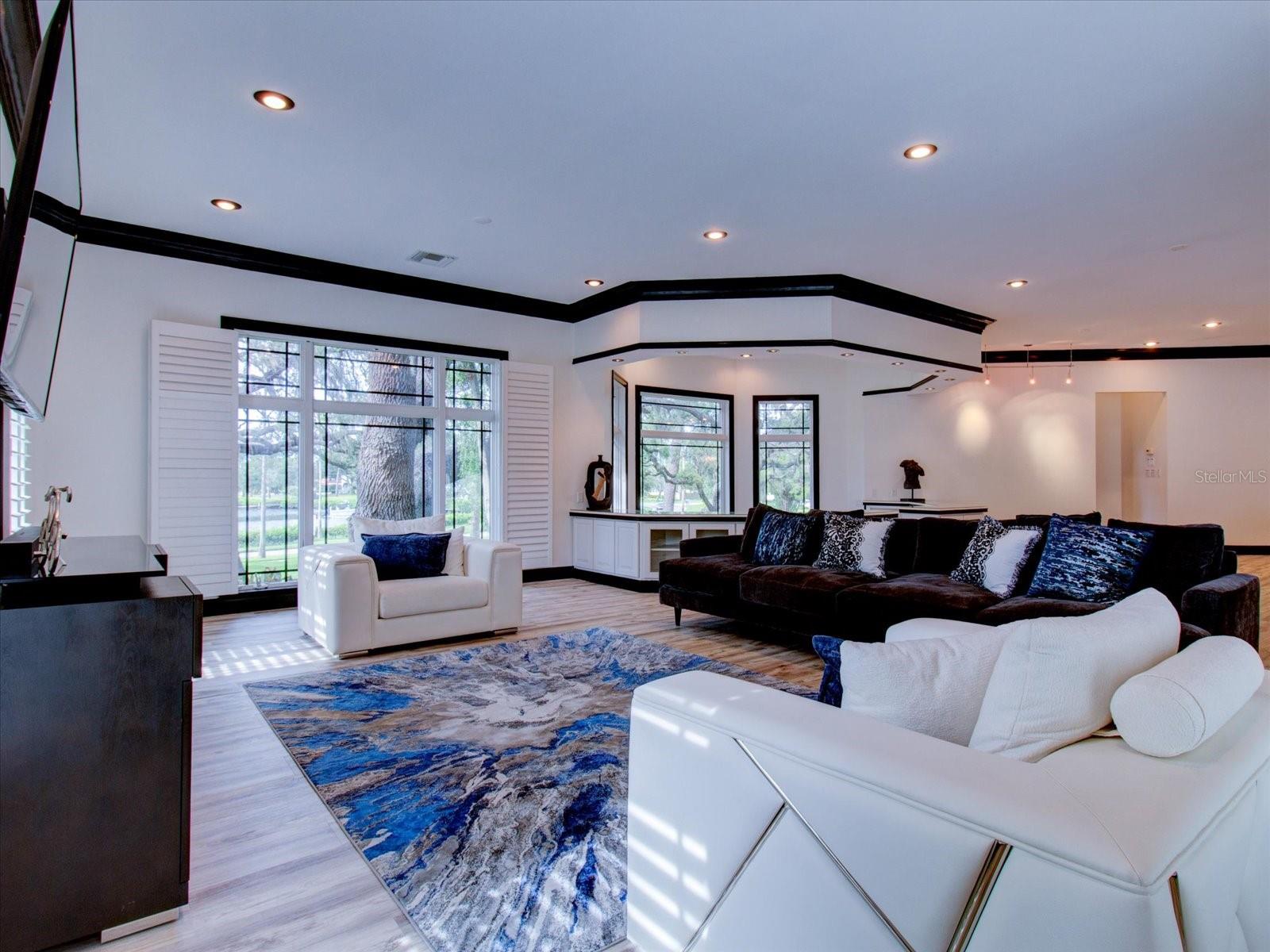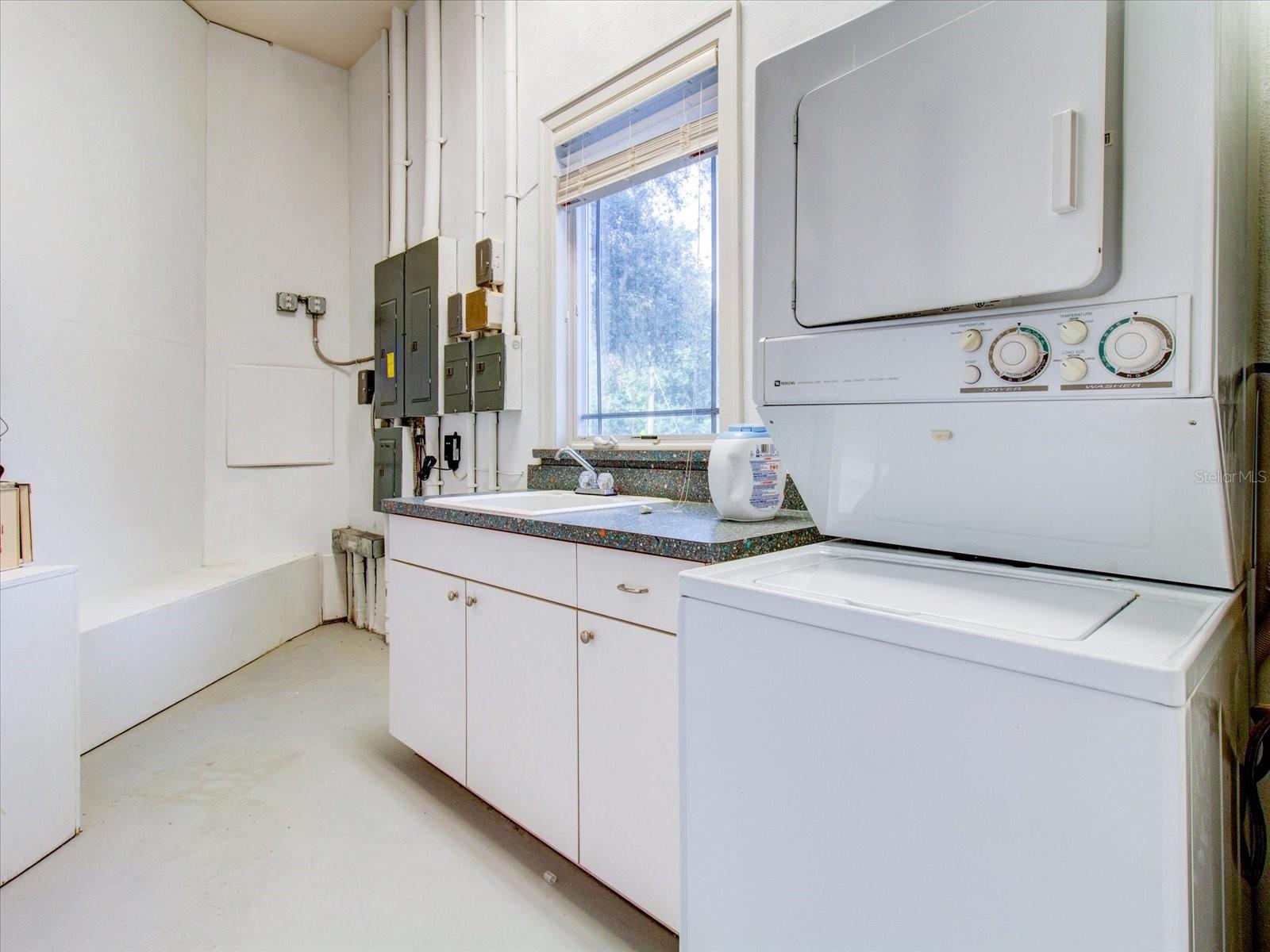
- Jackie Lynn, Broker,GRI,MRP
- Acclivity Now LLC
- Signed, Sealed, Delivered...Let's Connect!
No Properties Found
- Home
- Property Search
- Search results
- 504 Riverside Drive 504, TARPON SPRINGS, FL 34689
Property Photos



































































































- MLS#: TB8391597 ( Residential )
- Street Address: 504 Riverside Drive 504
- Viewed: 12
- Price: $1,100,000
- Price sqft: $183
- Waterfront: Yes
- Wateraccess: Yes
- Waterfront Type: Bayou,River Front
- Year Built: 1999
- Bldg sqft: 5997
- Bedrooms: 4
- Total Baths: 4
- Full Baths: 3
- 1/2 Baths: 1
- Garage / Parking Spaces: 4
- Days On Market: 17
- Additional Information
- Geolocation: 28.1471 / -82.7696
- County: PINELLAS
- City: TARPON SPRINGS
- Zipcode: 34689
- Subdivision: Sunset Hills
- Elementary School: Tarpon Springs Elementary PN
- Middle School: Tarpon Springs Middle PN
- High School: Tarpon Springs High PN
- Provided by: IMPACT REALTY TAMPA BAY
- Contact: Curt Chandler
- 813-321-1200

- DMCA Notice
-
DescriptionWATERFRONT Come take a look at 504 Riverside Dr in Lovely Tarpon Springs. This very expansive 4 Bedroom 3 1/2 Bath home sits high above beautiful Kraemer Bayou 30 Feet above sea level. No Flood Zone. Inside you will be welcomed with a very large living space that allows for a larger family with breathtaking waterfront views. This home was built to entertain with a custom sunken bar and Commercial Style Chefs Kitchen that will allow for large gatherings. This home has one of the very few basements with a large game room or potential theater room and a separate bedroom in the basement as well. Remember the property sits 30 feet above sea level so no need to worry about water intrusion. Also in the basement is an endless storage area for holiday decor or use your imagination. Moving upstairs to the 3rd level is another 3 bedrooms and 2 full bathrooms appointed with new luxury carpet for comfort. Beautiful views in all 3 bedrooms. The home has a oversized 2 car garage with hightop door for boats and Travel Trailers plus a separate oversized 2 car garage with plenty of room for a workshop or Toys. The property is part of a 2 home compound that is being sub divided into separate residences so you will notice the solid concrete wall that surrounds the property. There are plans to separate the properties with additional fencing to create more privacy. The backyard is very private and has a ton of potential for a swimming pool. The properties would share a 30 KW Generator if power goes out. The best feature of the property is the fact that it is waterfront with diect access to the gulf. Dont miss this apportunity to live in a great community that offers 2 local beaches Sunset and Howard Beach are a golf cart drive away along with our wonderful downtown area and World Famous Sponge Docks both of which offer great dining spots, Craft Breweries, Shopping, Site seeing, Fishing Charters and the list goes on. Make you appointment today !!!
Property Location and Similar Properties
All
Similar






Features
Waterfront Description
- Bayou
- River Front
Appliances
- Bar Fridge
- Built-In Oven
- Cooktop
- Dishwasher
- Disposal
- Dryer
- Freezer
- Microwave
- Range
- Refrigerator
- Washer
- Water Softener
- Wine Refrigerator
Home Owners Association Fee
- 0.00
Carport Spaces
- 0.00
Close Date
- 0000-00-00
Cooling
- Central Air
Country
- US
Covered Spaces
- 0.00
Exterior Features
- Courtyard
- Hurricane Shutters
- Lighting
- Outdoor Grill
- Rain Gutters
- Storage
Flooring
- Carpet
- Luxury Vinyl
- Tile
Garage Spaces
- 4.00
Heating
- Central
High School
- Tarpon Springs High-PN
Insurance Expense
- 0.00
Interior Features
- Dumbwaiter
- High Ceilings
- Living Room/Dining Room Combo
- Open Floorplan
- Solid Surface Counters
- Wet Bar
Legal Description
- SUNSET HILLS BLK 1
- LOTS 4 THRU 15 LESS THAT PART OF SD LOTS 4 & 15 DESC BEG NW COR OF SD LOT 4 TH CUR LT RAD 820FT "39.95FT TH S02D15'18""W" TH E 3712.92FT TH N 853.61 217.73FT TH CUR RT RAD 740FT ARC 39.97FT CB "N82D27'14""W 39.96FT TH" "N01D38'57""W 102.73FT TH" N05D44'E 112.9FT TO POB & PORTION OF SUBMERGED LAND LYING N OF BAYSHORE DR OPPOSITE SD LOTS 5
- 6 & 7 AS DESC IN TIIF DEEDS 20199 & 20114
Levels
- Three Or More
Living Area
- 3728.00
Middle School
- Tarpon Springs Middle-PN
Area Major
- 34689 - Tarpon Springs
Net Operating Income
- 0.00
Occupant Type
- Vacant
Open Parking Spaces
- 0.00
Other Expense
- 0.00
Parcel Number
- 11-27-15-87786-001-0060
Property Type
- Residential
Roof
- Slate
School Elementary
- Tarpon Springs Elementary-PN
Sewer
- Public Sewer
Tax Year
- 2024
Township
- 27
Unit Number
- 504
Utilities
- Electricity Connected
- Sewer Connected
- Water Connected
View
- Water
Views
- 12
Virtual Tour Url
- https://www.propertypanorama.com/instaview/stellar/TB8391597
Water Source
- Public
Year Built
- 1999
Listing Data ©2025 Pinellas/Central Pasco REALTOR® Organization
The information provided by this website is for the personal, non-commercial use of consumers and may not be used for any purpose other than to identify prospective properties consumers may be interested in purchasing.Display of MLS data is usually deemed reliable but is NOT guaranteed accurate.
Datafeed Last updated on June 22, 2025 @ 12:00 am
©2006-2025 brokerIDXsites.com - https://brokerIDXsites.com
Sign Up Now for Free!X
Call Direct: Brokerage Office: Mobile: 727.710.4938
Registration Benefits:
- New Listings & Price Reduction Updates sent directly to your email
- Create Your Own Property Search saved for your return visit.
- "Like" Listings and Create a Favorites List
* NOTICE: By creating your free profile, you authorize us to send you periodic emails about new listings that match your saved searches and related real estate information.If you provide your telephone number, you are giving us permission to call you in response to this request, even if this phone number is in the State and/or National Do Not Call Registry.
Already have an account? Login to your account.

