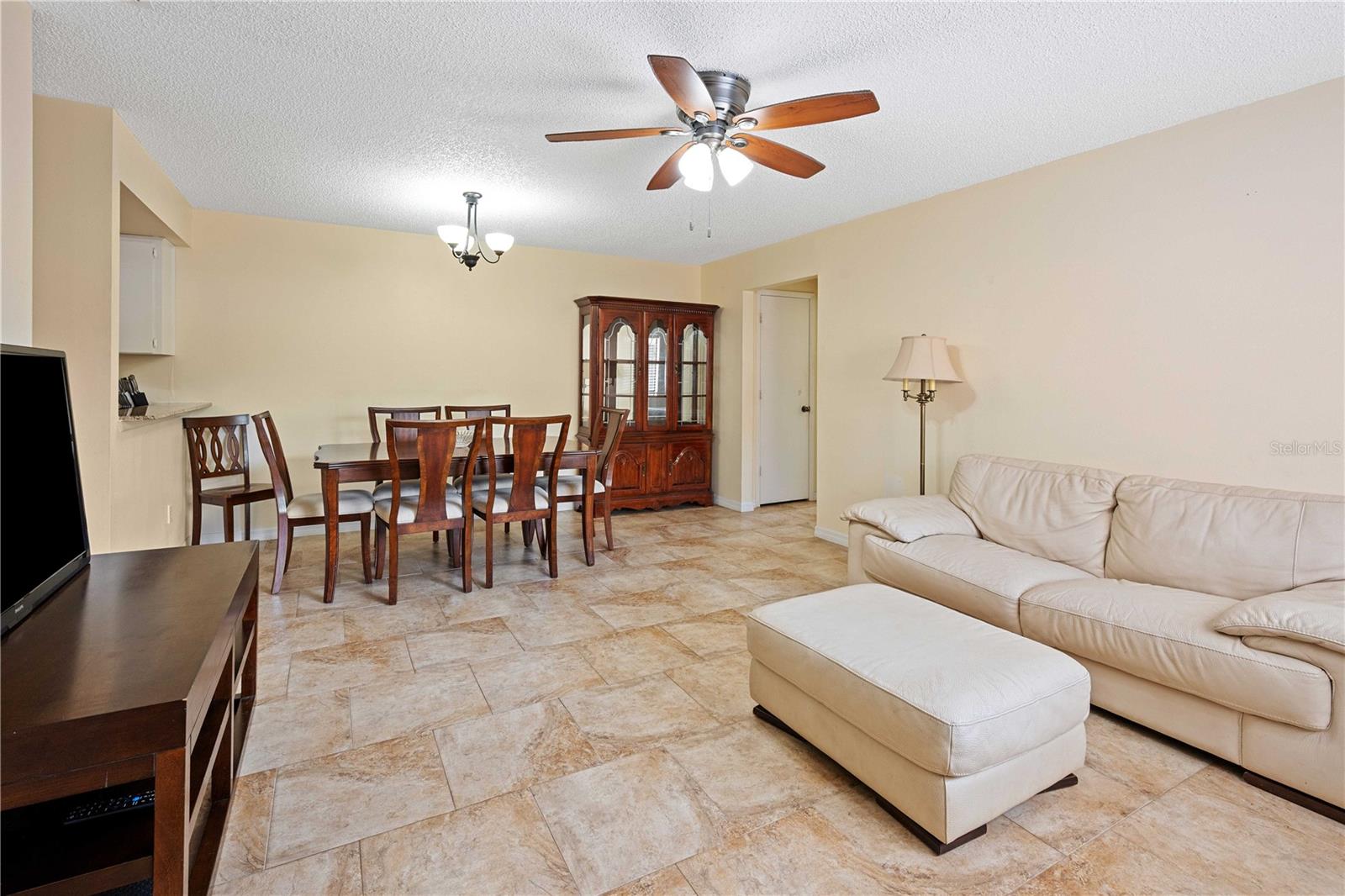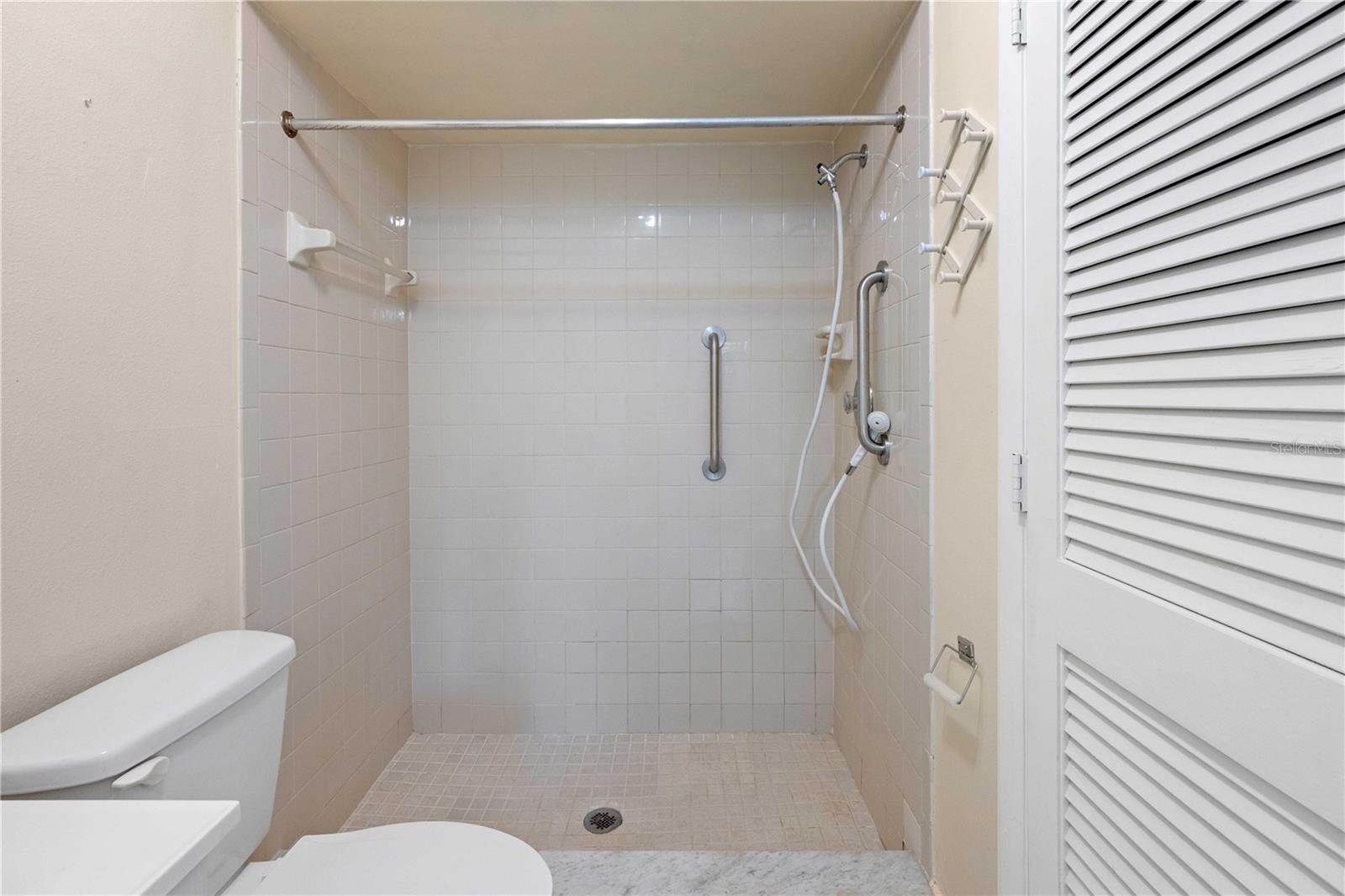
- Jackie Lynn, Broker,GRI,MRP
- Acclivity Now LLC
- Signed, Sealed, Delivered...Let's Connect!
No Properties Found
- Home
- Property Search
- Search results
- 8436 60th Street N 304, PINELLAS PARK, FL 33781
Property Photos


























- MLS#: TB8391437 ( Residential )
- Street Address: 8436 60th Street N 304
- Viewed: 31
- Price: $220,000
- Price sqft: $242
- Waterfront: No
- Year Built: 1987
- Bldg sqft: 910
- Bedrooms: 2
- Total Baths: 2
- Full Baths: 2
- Days On Market: 43
- Acreage: 4.76 acres
- Additional Information
- Geolocation: 27.8488 / -82.7176
- County: PINELLAS
- City: PINELLAS PARK
- Zipcode: 33781
- Subdivision: Villas Of Pinellas Farms Condo
- Building: Villas Of Pinellas Farms Condo
- Elementary School: Skyview Elementary PN
- Middle School: Pinellas Park Middle PN
- High School: Pinellas Park High PN
- Provided by: KELLER WILLIAMS RLTY NEW TAMPA
- Contact: Erica Shireman
- 813-994-4422

- DMCA Notice
-
DescriptionWelcome to this beautifully upgraded 2 bedroom, 2 bath detached home offering 910 sq ft of comfortable living space. Enjoy an open floor plan with a spacious, single family home feel and a split bedroom layout for added privacy. The updated kitchen features granite countertops and a convenient breakfast bar, while both bathrooms have been upgraded with modern finishes. The master suite is a true retreat, complete with an en suite bath, dual closets including a walk in, and ample room for relaxation. Take in courtyard views from the dining area or step outside to your freshly painted private courtyard patioperfect for entertaining or morning coffee. A charming front porch and a walk up side entrance welcome you home, with the added convenience of two assigned side by side parking spaces. The association maintains the new roof (2020). Situated in a well maintained, pet friendly community with mature landscaping, tree lined paths, and grass areas, this home offers a peaceful, walkable setting. Located in a horse friendly town with access to equestrian facilities and just a short drive to Tampa International and St. Pete Clearwater Airports. No age restrictionsmove in and enjoy!
Property Location and Similar Properties
All
Similar






Features
Appliances
- Dishwasher
- Dryer
- Microwave
- Range
- Range Hood
- Refrigerator
- Washer
Home Owners Association Fee
- 0.00
Home Owners Association Fee Includes
- Escrow Reserves Fund
- Insurance
- Maintenance Structure
- Maintenance Grounds
Association Name
- HOLIDAY ISLES/Rachael Dennis
Association Phone
- 727-548-9402
Carport Spaces
- 0.00
Close Date
- 0000-00-00
Cooling
- Central Air
Country
- US
Covered Spaces
- 0.00
Exterior Features
- Sidewalk
Flooring
- Ceramic Tile
- Laminate
Furnished
- Furnished
Garage Spaces
- 0.00
Heating
- Central
- Electric
High School
- Pinellas Park High-PN
Insurance Expense
- 0.00
Interior Features
- Ceiling Fans(s)
- Living Room/Dining Room Combo
- Open Floorplan
- Solid Surface Counters
- Split Bedroom
- Thermostat
- Window Treatments
Legal Description
- VILLAS OF PINELLAS FARMS CONDO BLDG 300
- UNIT 304
Levels
- One
Living Area
- 910.00
Middle School
- Pinellas Park Middle-PN
Area Major
- 33781 - Pinellas Park
Net Operating Income
- 0.00
Occupant Type
- Owner
Open Parking Spaces
- 0.00
Other Expense
- 0.00
Parcel Number
- 29-30-16-94157-003-0304
Pets Allowed
- Dogs OK
Property Type
- Residential
Roof
- Shingle
School Elementary
- Skyview Elementary-PN
Sewer
- Public Sewer
Style
- Other
Tax Year
- 2024
Township
- 30
Unit Number
- 304
Utilities
- Cable Connected
- Electricity Connected
- Public
- Sewer Connected
- Water Connected
View
- Garden
Views
- 31
Virtual Tour Url
- https://www.propertypanorama.com/instaview/stellar/TB8391437
Water Source
- Public
Year Built
- 1987
Listing Data ©2025 Pinellas/Central Pasco REALTOR® Organization
The information provided by this website is for the personal, non-commercial use of consumers and may not be used for any purpose other than to identify prospective properties consumers may be interested in purchasing.Display of MLS data is usually deemed reliable but is NOT guaranteed accurate.
Datafeed Last updated on July 18, 2025 @ 12:00 am
©2006-2025 brokerIDXsites.com - https://brokerIDXsites.com
Sign Up Now for Free!X
Call Direct: Brokerage Office: Mobile: 727.710.4938
Registration Benefits:
- New Listings & Price Reduction Updates sent directly to your email
- Create Your Own Property Search saved for your return visit.
- "Like" Listings and Create a Favorites List
* NOTICE: By creating your free profile, you authorize us to send you periodic emails about new listings that match your saved searches and related real estate information.If you provide your telephone number, you are giving us permission to call you in response to this request, even if this phone number is in the State and/or National Do Not Call Registry.
Already have an account? Login to your account.

