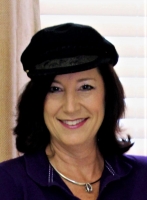
- Jackie Lynn, Broker,GRI,MRP
- Acclivity Now LLC
- Signed, Sealed, Delivered...Let's Connect!
No Properties Found
- Home
- Property Search
- Search results
- 2890 Alexandria Marie Lane, LUTZ, FL 33559
Property Photos
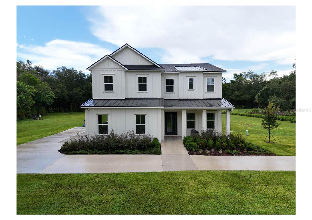

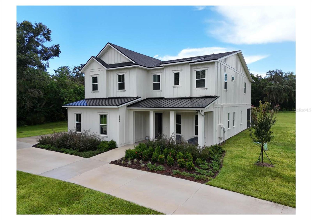
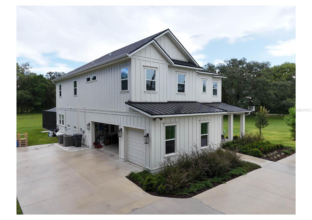
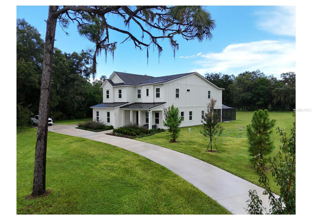
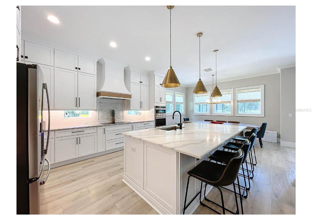
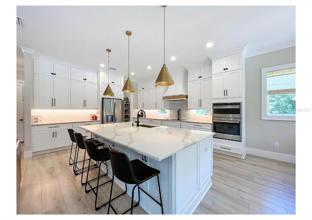
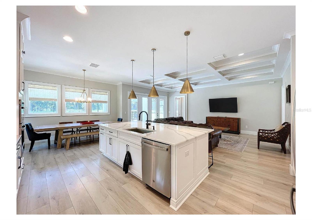
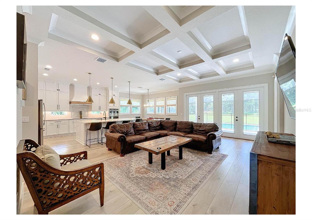
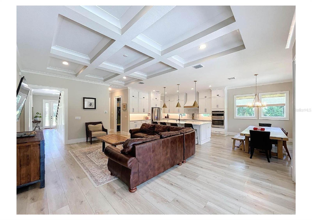
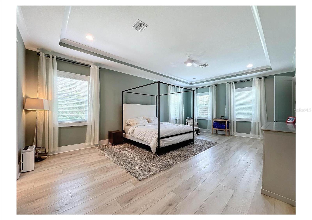
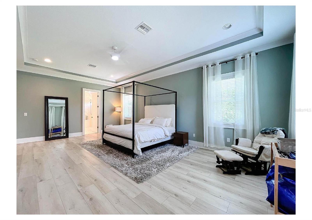
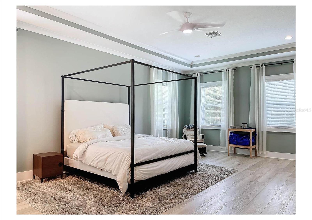
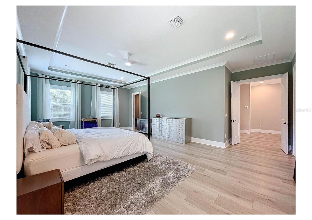
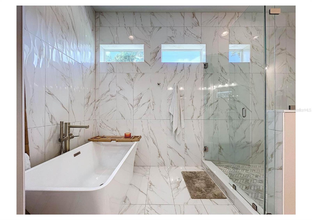
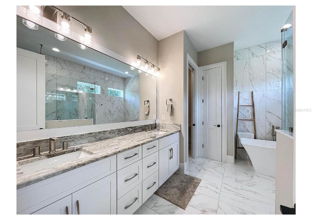
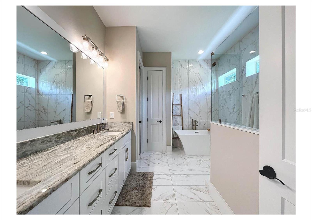
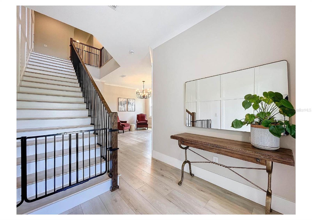
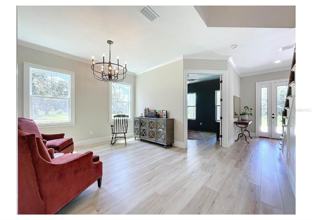
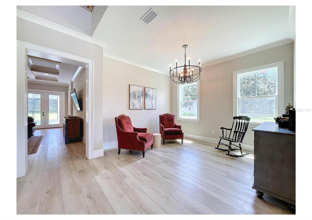
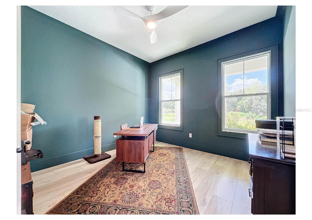
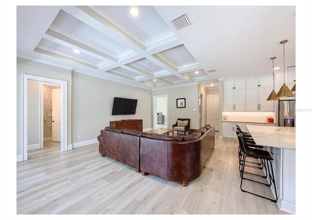
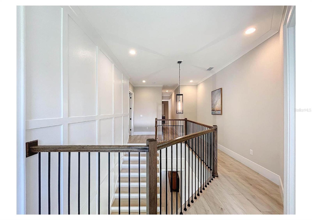
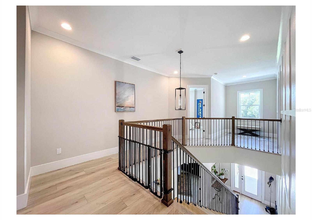
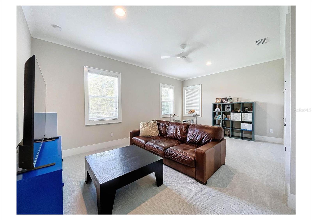
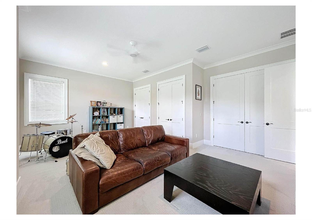
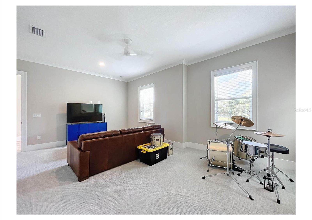
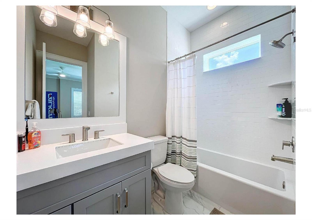
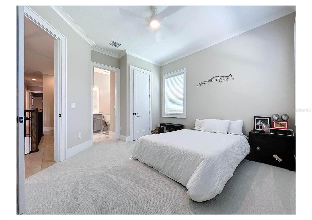
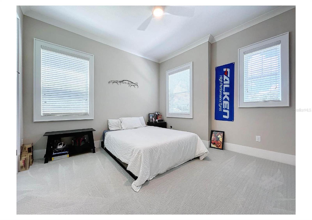
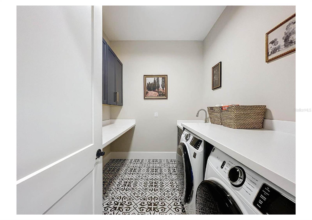
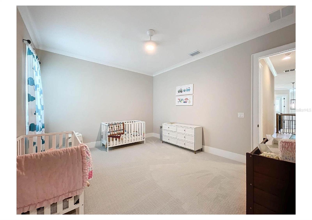
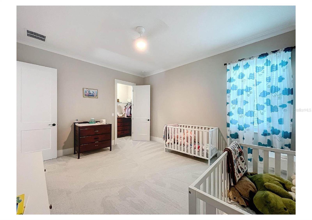
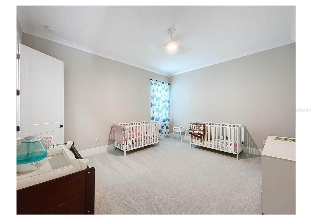
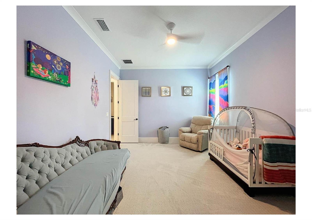
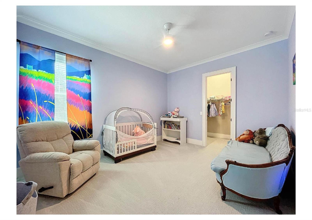
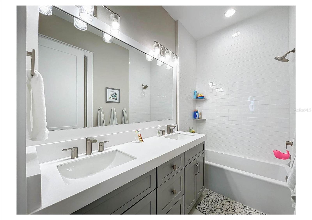
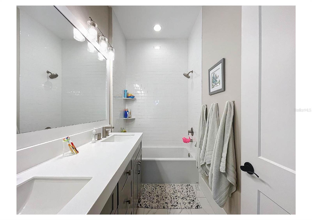
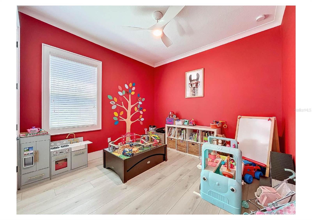
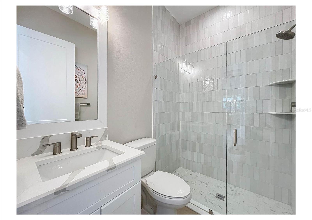
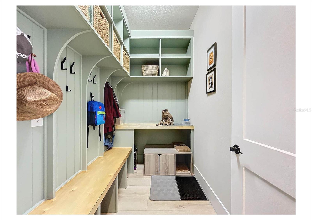
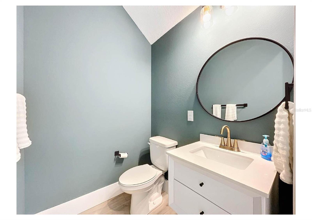
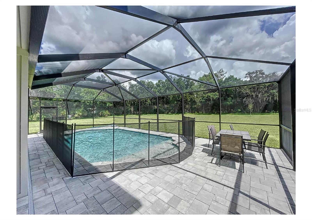
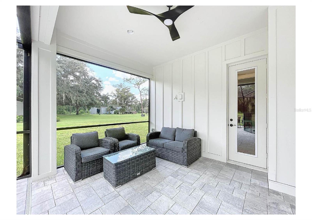
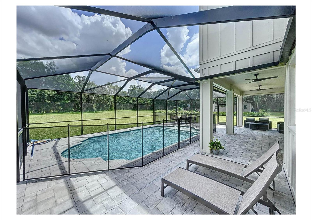
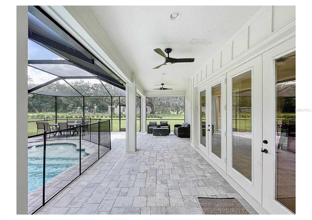
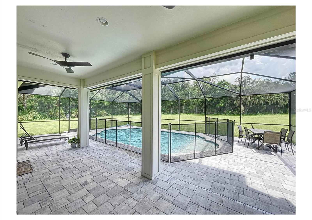
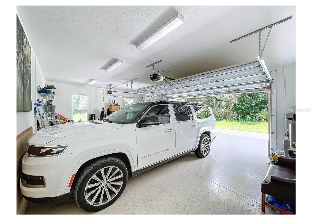
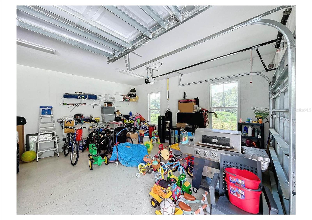
- MLS#: TB8391214 ( Residential )
- Street Address: 2890 Alexandria Marie Lane
- Viewed: 22
- Price: $1,600,000
- Price sqft: $310
- Waterfront: No
- Year Built: 2023
- Bldg sqft: 5165
- Bedrooms: 6
- Total Baths: 5
- Full Baths: 4
- 1/2 Baths: 1
- Days On Market: 31
- Acreage: 1.29 acres
- Additional Information
- Geolocation: 28.144 / -82.4248
- County: HILLSBOROUGH
- City: LUTZ
- Zipcode: 33559
- Subdivision: Jmk Estates
- Elementary School: Lutz
- Middle School: Liberty
- High School: Freedom

- DMCA Notice
-
DescriptionIntroducing a stunning craftsman style home that perfectly blends elegance and comfort, nestled on over an acre in the highly sought after Lutz community. Spanning an impressive 4,000 square feet, this home invites you into a world of luxurious living with its thoughtfully designed layout and high end finishes. As you step inside, you'll be greeted by exquisite luxury vinyl floors that exude warmth and style. The spacious bonus room upstairs offers versatile space for relaxation or entertainment, creating a perfect retreat for family and friends. The tranquil private lot provides an oasis of peace, making it easy to unwind and enjoy the beauty of nature right in your backyard. The family room, featuring coffered ceilings, sets the stage for inviting gatherings and cherished moments. A practical mud room off the garage entry enhances daily living, providing a clutter free space that seamlessly integrates function and design. For those who aspire to culinary artistry, the master chef kitchen is a dream come true. Equipped with top notch appliances, abundant counter space, and ample storage, this kitchen is ready to inspire your inner chef. Step outside to the screened in pool area, where you can enjoy the Florida sunshine while remaining sheltered from the elements. This space is perfect for year round relaxation and entertaining. Notably, the home is equipped with a generator panel and switch with a gas connection, ensuring that your tankless water heater remains operational during power outages. Don't miss out on this incredible opportunity to own a piece of luxury in the desirable Lutz community. Schedule your private tour today and experience all the charm and sophistication this home has to offer.
Property Location and Similar Properties
All
Similar






Features
Appliances
- Built-In Oven
- Cooktop
- Dishwasher
- Disposal
- Microwave
- Range Hood
- Refrigerator
- Tankless Water Heater
Home Owners Association Fee
- 0.00
Carport Spaces
- 0.00
Close Date
- 0000-00-00
Cooling
- Central Air
Country
- US
Covered Spaces
- 0.00
Exterior Features
- French Doors
- Private Mailbox
- Rain Gutters
Flooring
- Carpet
- Luxury Vinyl
- Tile
Furnished
- Unfurnished
Garage Spaces
- 3.00
Heating
- Central
- Electric
- Zoned
High School
- Freedom-HB
Insurance Expense
- 0.00
Interior Features
- Ceiling Fans(s)
- Coffered Ceiling(s)
- Crown Molding
- Eat-in Kitchen
- High Ceilings
- Kitchen/Family Room Combo
- Open Floorplan
- PrimaryBedroom Upstairs
- Solid Surface Counters
- Thermostat
- Walk-In Closet(s)
Legal Description
- JMK ESTATES LOT 2
Levels
- Two
Living Area
- 4100.00
Lot Features
- Oversized Lot
- Private
- Street Dead-End
Middle School
- Liberty-HB
Area Major
- 33559 - Lutz
Net Operating Income
- 0.00
Occupant Type
- Owner
Open Parking Spaces
- 0.00
Other Expense
- 0.00
Parcel Number
- U-08-27-19-D0P-000000-00002.0
Pool Features
- Heated
- In Ground
- Lighting
- Screen Enclosure
Property Condition
- Completed
Property Type
- Residential
Roof
- Metal
- Shingle
School Elementary
- Lutz-HB
Sewer
- Septic Tank
Style
- Craftsman
Tax Year
- 2024
Township
- 27
Utilities
- Electricity Connected
- Sprinkler Well
View
- Trees/Woods
Views
- 22
Virtual Tour Url
- https://my.matterport.com/show/?m=7FAzVcT3dwV
Water Source
- None
Year Built
- 2023
Zoning Code
- AS-1
Listing Data ©2025 Pinellas/Central Pasco REALTOR® Organization
The information provided by this website is for the personal, non-commercial use of consumers and may not be used for any purpose other than to identify prospective properties consumers may be interested in purchasing.Display of MLS data is usually deemed reliable but is NOT guaranteed accurate.
Datafeed Last updated on June 29, 2025 @ 12:00 am
©2006-2025 brokerIDXsites.com - https://brokerIDXsites.com
Sign Up Now for Free!X
Call Direct: Brokerage Office: Mobile: 727.710.4938
Registration Benefits:
- New Listings & Price Reduction Updates sent directly to your email
- Create Your Own Property Search saved for your return visit.
- "Like" Listings and Create a Favorites List
* NOTICE: By creating your free profile, you authorize us to send you periodic emails about new listings that match your saved searches and related real estate information.If you provide your telephone number, you are giving us permission to call you in response to this request, even if this phone number is in the State and/or National Do Not Call Registry.
Already have an account? Login to your account.

