
- Jackie Lynn, Broker,GRI,MRP
- Acclivity Now LLC
- Signed, Sealed, Delivered...Let's Connect!
No Properties Found
- Home
- Property Search
- Search results
- 14103 Stonebrook Court, TAMPA, FL 33624
Property Photos
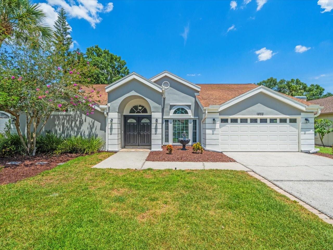

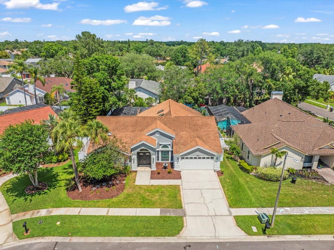
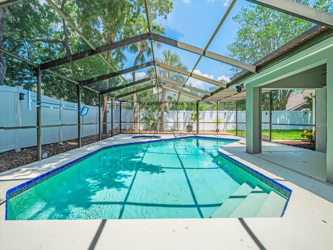
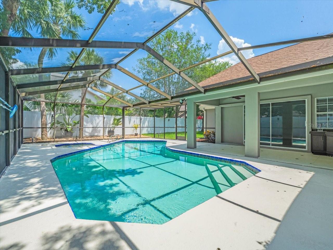
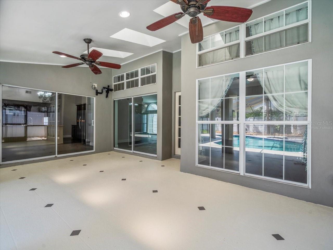
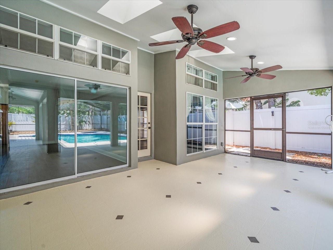
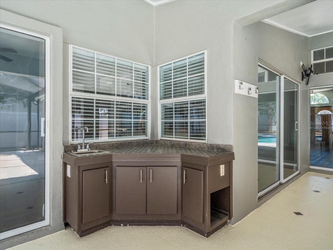
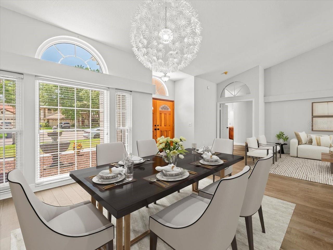
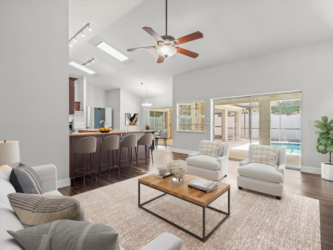
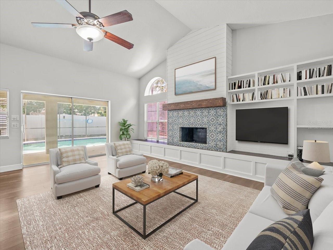
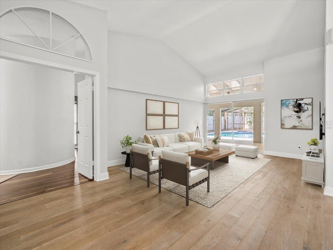

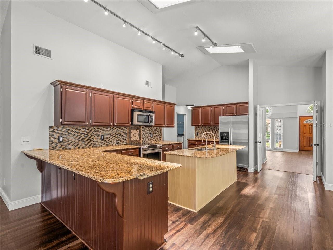
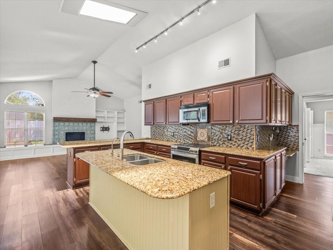

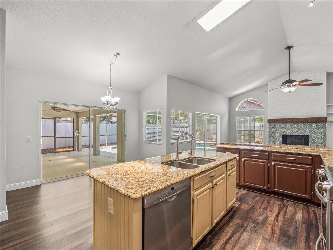
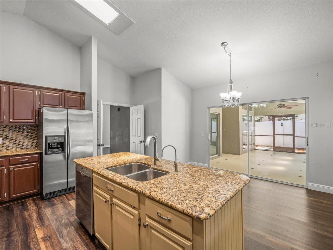

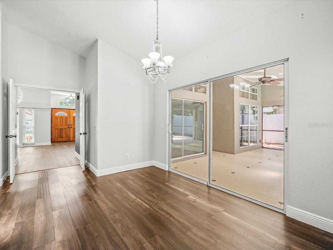
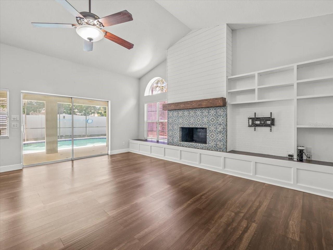
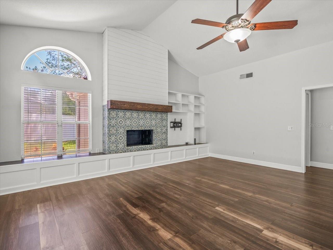
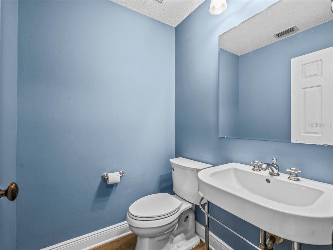
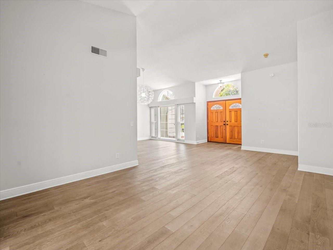
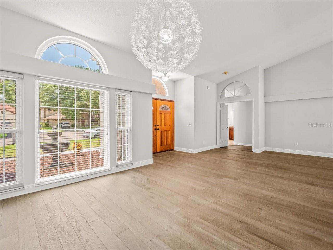
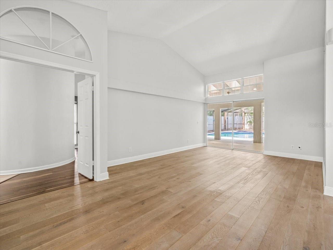
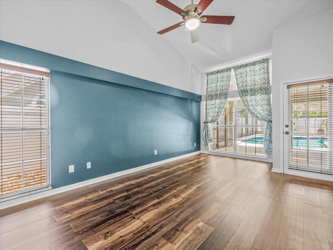
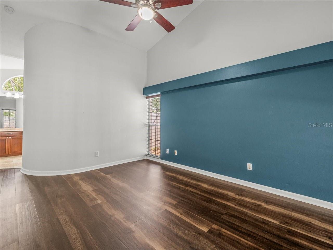
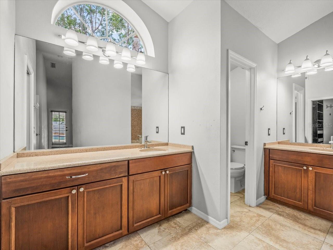
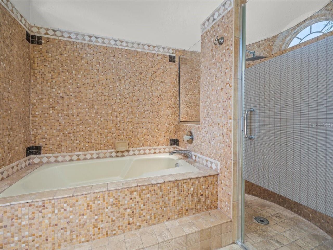
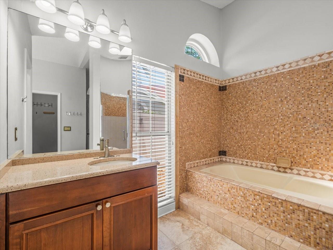
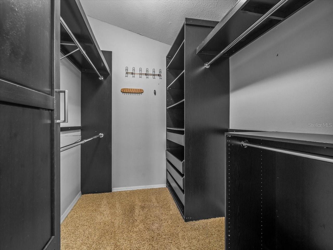
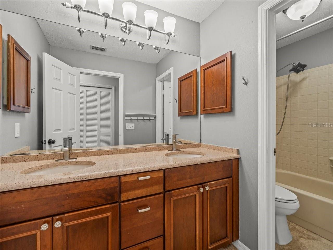
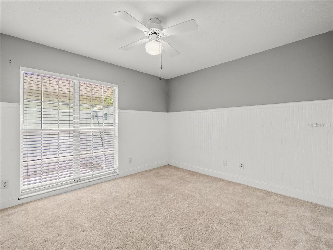
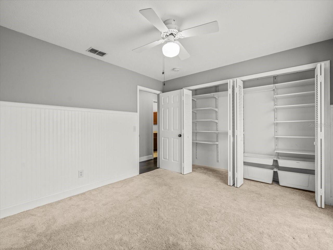
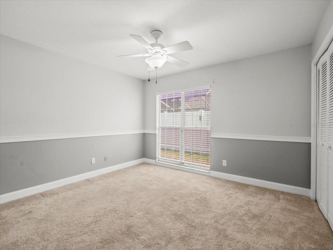
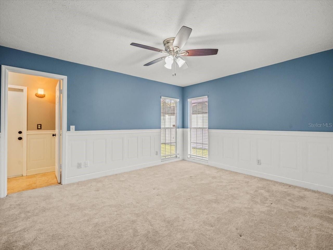
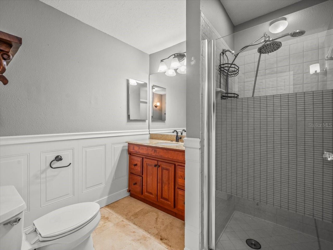
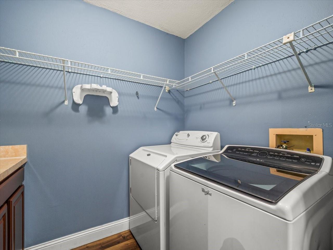
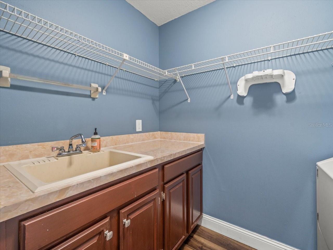
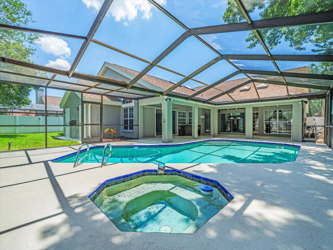
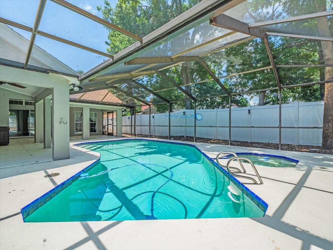
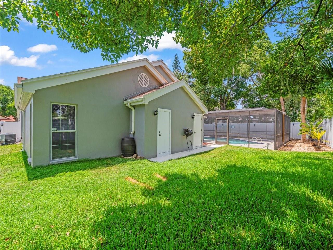
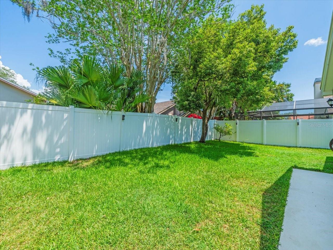
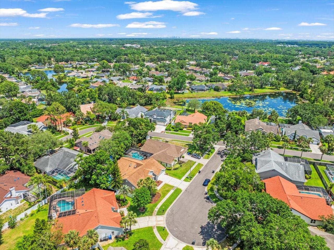
- MLS#: TB8391077 ( Residential )
- Street Address: 14103 Stonebrook Court
- Viewed: 58
- Price: $700,000
- Price sqft: $200
- Waterfront: No
- Year Built: 1985
- Bldg sqft: 3503
- Bedrooms: 4
- Total Baths: 4
- Full Baths: 3
- 1/2 Baths: 1
- Garage / Parking Spaces: 2
- Days On Market: 46
- Additional Information
- Geolocation: 28.0804 / -82.535
- County: HILLSBOROUGH
- City: TAMPA
- Zipcode: 33624
- Subdivision: Stonegate
- Elementary School: Essrig HB
- Middle School: Hill HB
- High School: Gaither HB
- Provided by: COLDWELL BANKER REALTY
- Contact: Joe Lewkowicz
- 813-289-1712

- DMCA Notice
-
DescriptionOne or more photo(s) has been virtually staged. Experience refined Florida living in this beautifully updated 4 bedroom, 3.5 bath home with pool & spa, offering over 2,600 sq ft tucked away in a cul de sac. As you step inside, you're welcomed into the formal living room and adjacent dining roomperfect for hosting guests or enjoying quiet evenings at home. Enjoy soaring ceilings, abundant natural light, upgraded fixtures, and rich hardwood flooring throughout. The chefs kitchen features granite countertops, breakfast bar, stainless steel appliances, custom cabinetry, and ample storageand it opens directly to the spacious family room, creating a seamless space for everyday living and entertaining. The family room centers around a stunningly detailed wood burning fireplace with surrounding built ins, enhancing the homes warmth and charm. Retreat to the luxurious primary suite complete with a walk in closet, dual vanities, garden tub, and walk in shower. One guest bedroom features its own en suite bath, ideal for guests or multigenerational living, while the remaining bedrooms give flexible space for family, visitors, or a home office. Step outside to your private screened in pool and spa, covered patio, and fully fenced backyardperfect for year round enjoyment and added privacy. Additional highlights include a 2 car garage, laundry room, and plentiful storage. Most windows replaced with impact resistant ones in 2024. Located just minutes from parks, golf, tennis, dining, and top rated schools, this home delivers the perfect blend of lifestyle and location. Schedule your private showing today!
Property Location and Similar Properties
All
Similar






Features
Appliances
- Dishwasher
- Refrigerator
Home Owners Association Fee
- 671.00
Association Name
- Greenacre properties
Association Phone
- 813-600-1100
Carport Spaces
- 0.00
Close Date
- 0000-00-00
Cooling
- Central Air
Country
- US
Covered Spaces
- 0.00
Exterior Features
- Lighting
- Sidewalk
- Sliding Doors
Fencing
- Fenced
Flooring
- Tile
- Wood
Garage Spaces
- 2.00
Heating
- Central
High School
- Gaither-HB
Insurance Expense
- 0.00
Interior Features
- Ceiling Fans(s)
- Eat-in Kitchen
- High Ceilings
- Open Floorplan
- Split Bedroom
- Stone Counters
- Vaulted Ceiling(s)
Legal Description
- STONEGATE LOT 17 BLOCK 2
Levels
- One
Living Area
- 2616.00
Lot Features
- Cul-De-Sac
Middle School
- Hill-HB
Area Major
- 33624 - Tampa / Northdale
Net Operating Income
- 0.00
Occupant Type
- Vacant
Open Parking Spaces
- 0.00
Other Expense
- 0.00
Parcel Number
- U-06-28-18-0W3-000002-00017.0
Pets Allowed
- Yes
Pool Features
- In Ground
- Screen Enclosure
Property Type
- Residential
Roof
- Shingle
School Elementary
- Essrig-HB
Sewer
- Public Sewer
Tax Year
- 2024
Township
- 28
Utilities
- Cable Available
- Electricity Available
- Electricity Connected
- Sewer Available
- Sewer Connected
- Water Connected
Views
- 58
Virtual Tour Url
- https://14103StonebrookCt.com/idx
Water Source
- Public
Year Built
- 1985
Zoning Code
- PD
Listing Data ©2025 Pinellas/Central Pasco REALTOR® Organization
The information provided by this website is for the personal, non-commercial use of consumers and may not be used for any purpose other than to identify prospective properties consumers may be interested in purchasing.Display of MLS data is usually deemed reliable but is NOT guaranteed accurate.
Datafeed Last updated on July 16, 2025 @ 12:00 am
©2006-2025 brokerIDXsites.com - https://brokerIDXsites.com
Sign Up Now for Free!X
Call Direct: Brokerage Office: Mobile: 727.710.4938
Registration Benefits:
- New Listings & Price Reduction Updates sent directly to your email
- Create Your Own Property Search saved for your return visit.
- "Like" Listings and Create a Favorites List
* NOTICE: By creating your free profile, you authorize us to send you periodic emails about new listings that match your saved searches and related real estate information.If you provide your telephone number, you are giving us permission to call you in response to this request, even if this phone number is in the State and/or National Do Not Call Registry.
Already have an account? Login to your account.

