
- Jackie Lynn, Broker,GRI,MRP
- Acclivity Now LLC
- Signed, Sealed, Delivered...Let's Connect!
No Properties Found
- Home
- Property Search
- Search results
- 404 Laurel Lake Drive 101, VENICE, FL 34292
Property Photos
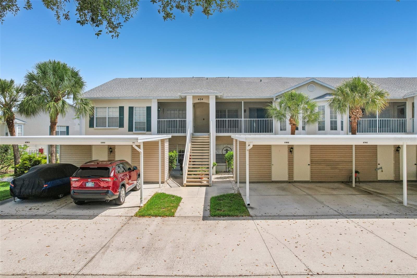

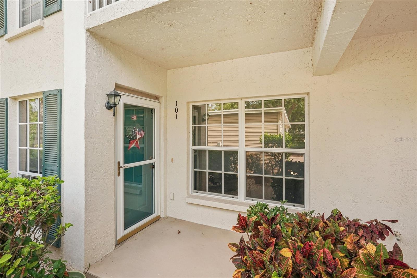
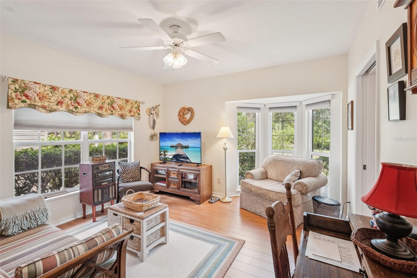
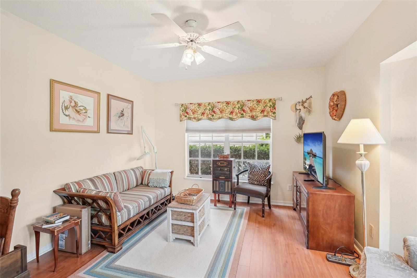
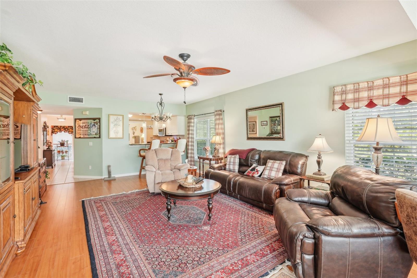
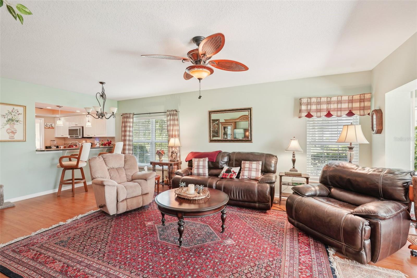
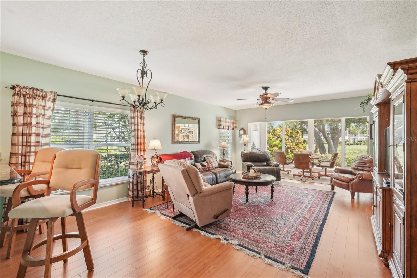
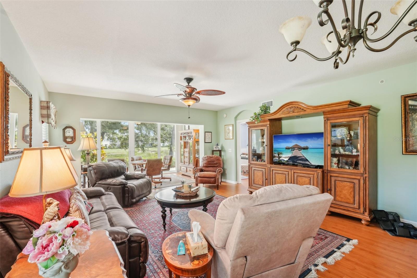
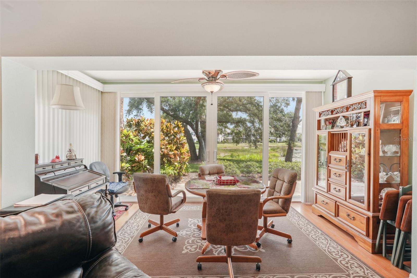
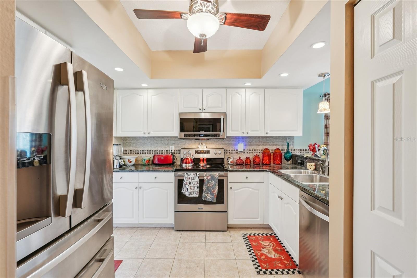
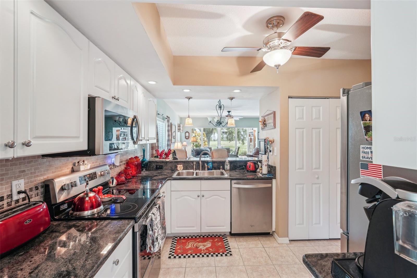
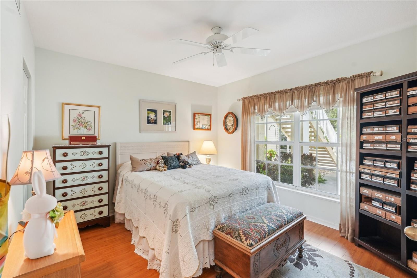
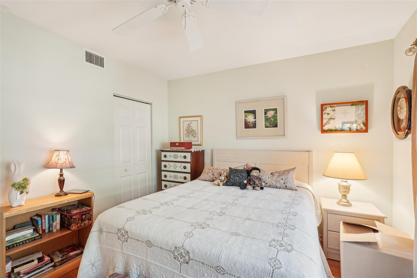
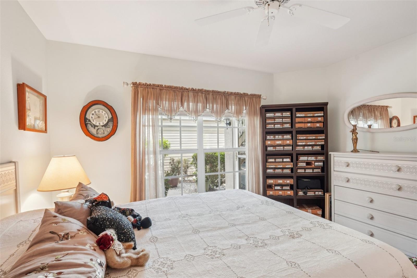
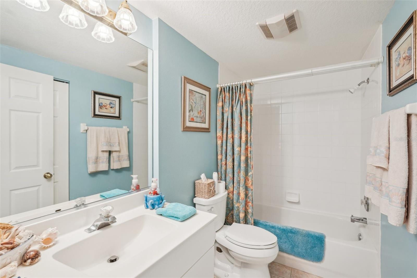
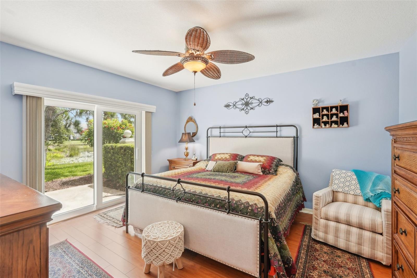
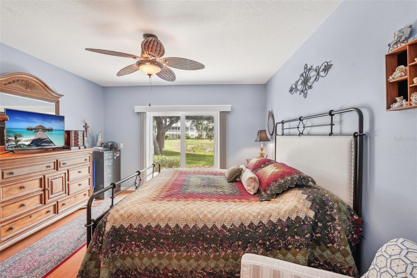
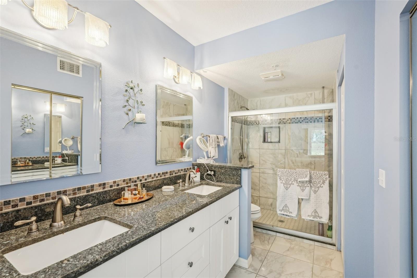
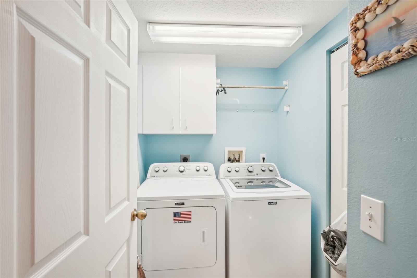
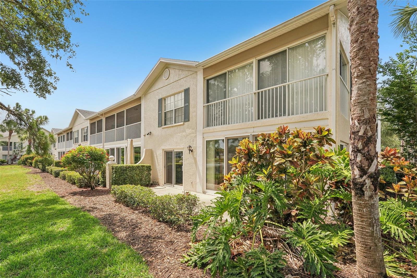
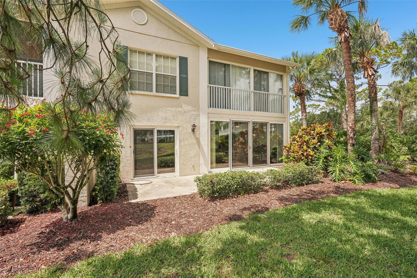
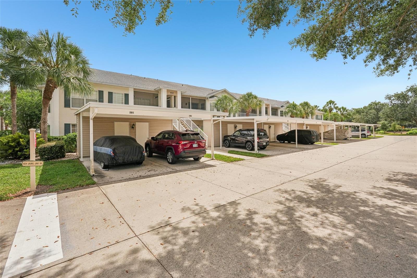
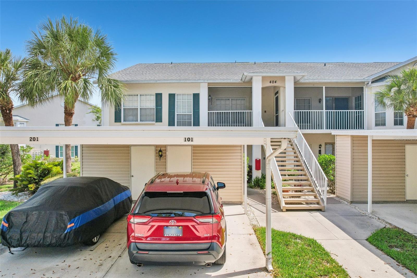
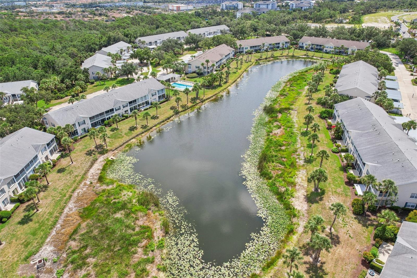
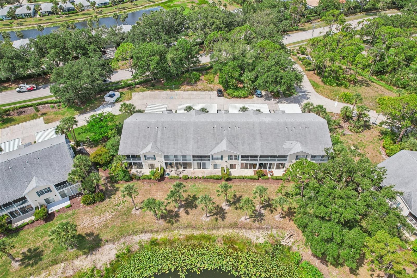
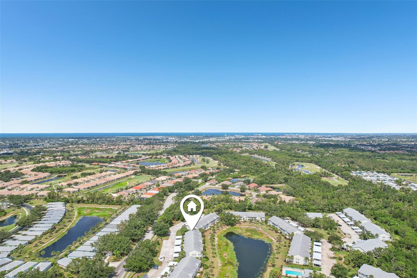
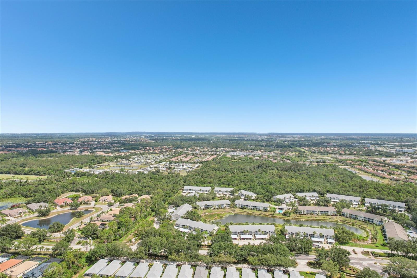
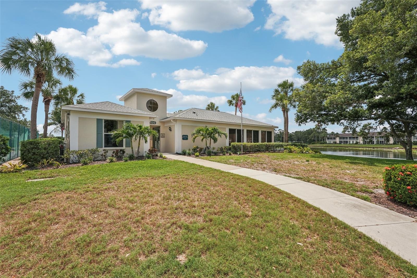
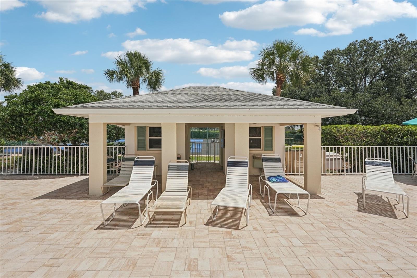
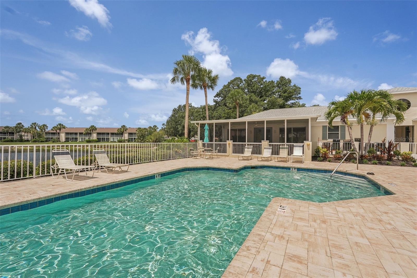
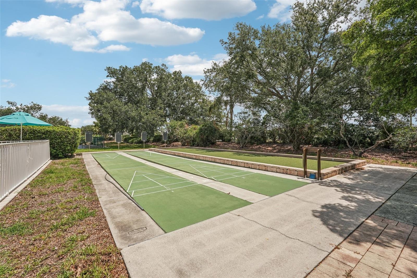
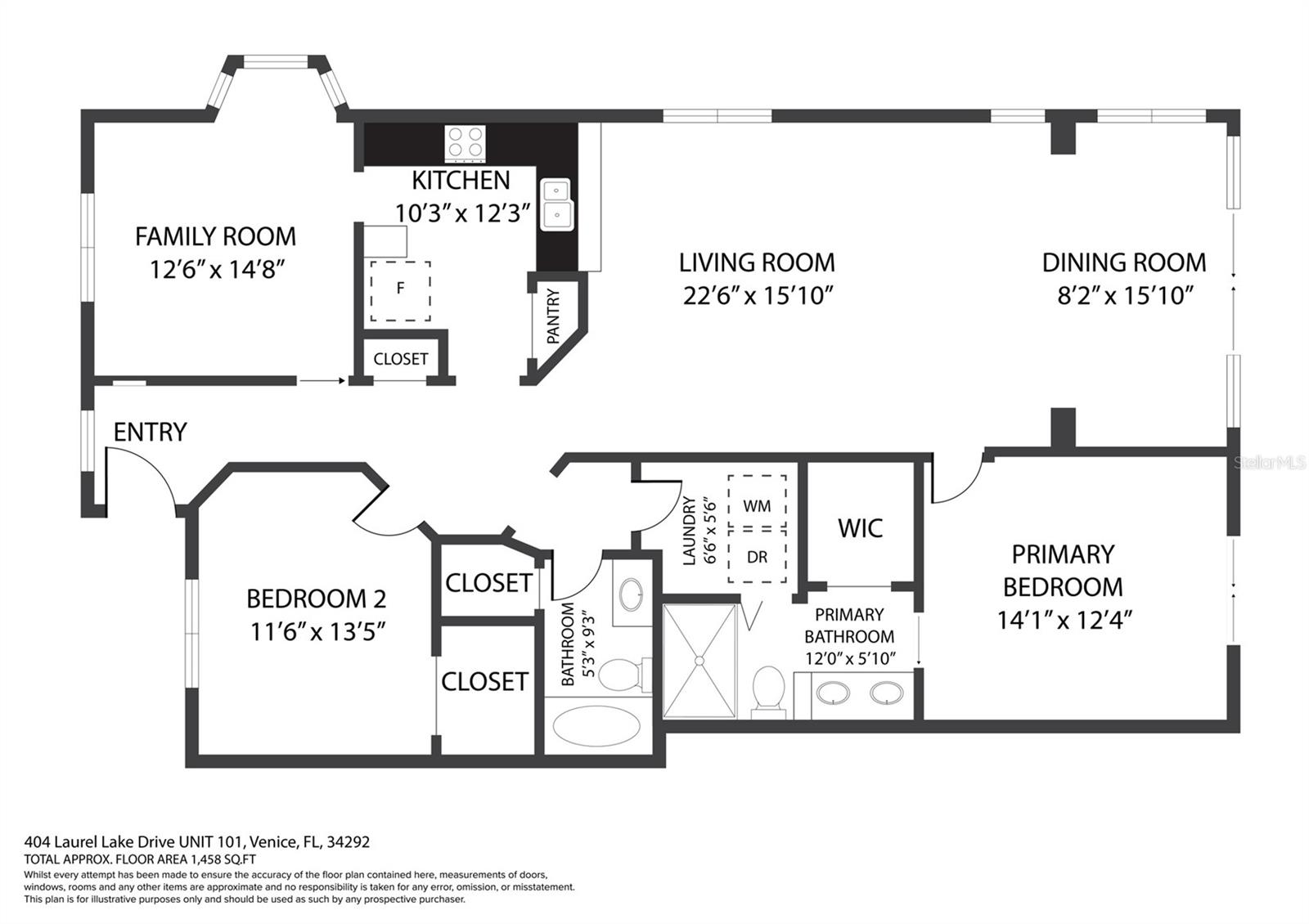
- MLS#: TB8390954 ( Residential )
- Street Address: 404 Laurel Lake Drive 101
- Viewed: 25
- Price: $290,000
- Price sqft: $177
- Waterfront: No
- Year Built: 2000
- Bldg sqft: 1635
- Bedrooms: 2
- Total Baths: 2
- Full Baths: 2
- Garage / Parking Spaces: 1
- Days On Market: 42
- Acreage: 3.75 acres
- Additional Information
- Geolocation: 27.0906 / -82.3916
- County: SARASOTA
- City: VENICE
- Zipcode: 34292
- Subdivision: Gardens 04 At Waterside Villag
- Building: Gardens 04 At Waterside Village The
- Elementary School: Garden Elementary
- Middle School: Venice Area Middle
- High School: Venice Senior High
- Provided by: REDFIN CORPORATION
- Contact: Aaron Pyman
- 617-458-2883

- DMCA Notice
-
DescriptionWelcome to Waterside Village! This spacious and sunny first floor end unit offers 1,635 square feet of comfortable living space. With tons of windows, theres natural light in every corner, giving the home a bright, open feel. Inside, youll find two large bedrooms, two full bathrooms, and a flexible den that works great as a home office, hobby space, or guest area. The kitchen has granite countertops, stainless steel appliances, and a raised bar that opens up to the dining and living roomsperfect for casual meals or hosting friends. Theres also a bonus enclosed space with floor to ceiling hurricane impact sliders and windows, letting in fresh air and peaceful views while still offering privacy. Every window and slider is impact rated, and the home sits in an X flood zone for extra peace of mind. The primary suite has a walk in closet, double sinks, and a shower with brand new glass doors. You can step right out to your private patio and enjoy quiet pond views and relaxing mornings outside. The guest room is just as roomy, and the second bathroom features a full tub. Youll also appreciate the in unit laundry room with extra storage, a covered carport with a storage unit, and lots of guest parking close by. No hurricane damage or flooding here. The community has so much to offerthree heated pools, tennis and pickleball courts, bocce, shuffleboard, fitness classes, and plenty of fun events like book clubs, game nights, and socials. The condo fee covers just about everything: roof, landscaping, water, sewer, trash, cable, internet, pest control, and building insurance. Youre just a short drive from Venice Island, beautiful beaches, shopping, restaurants, golf, the new hospital, Wellen Park, and I 75. This place is move in ready and truly feels like home!
Property Location and Similar Properties
All
Similar






Features
Appliances
- Convection Oven
- Dishwasher
- Dryer
- Electric Water Heater
- Microwave
- Refrigerator
- Washer
Association Amenities
- Cable TV
- Clubhouse
- Fitness Center
- Maintenance
- Pickleball Court(s)
- Pool
- Storage
- Tennis Court(s)
Home Owners Association Fee
- 0.00
Home Owners Association Fee Includes
- Cable TV
- Common Area Taxes
- Pool
- Escrow Reserves Fund
- Fidelity Bond
- Insurance
- Internet
- Maintenance Structure
- Maintenance Grounds
- Pest Control
- Recreational Facilities
- Sewer
- Trash
- Water
Association Name
- Advanced Management
Association Phone
- 9414930287
Carport Spaces
- 1.00
Close Date
- 0000-00-00
Cooling
- Central Air
Country
- US
Covered Spaces
- 0.00
Exterior Features
- Hurricane Shutters
- Outdoor Grill
- Rain Gutters
- Sidewalk
- Sliding Doors
- Storage
- Tennis Court(s)
Flooring
- Laminate
- Tile
Garage Spaces
- 0.00
Heating
- Central
- Electric
High School
- Venice Senior High
Insurance Expense
- 0.00
Interior Features
- Ceiling Fans(s)
- Eat-in Kitchen
- Living Room/Dining Room Combo
- Open Floorplan
- Primary Bedroom Main Floor
- Stone Counters
- Thermostat
- Walk-In Closet(s)
- Window Treatments
Legal Description
- UNIT 101 BLDG 11 THE GARDENS 4 AT WATERSIDE VILLAGE
Levels
- One
Living Area
- 1635.00
Middle School
- Venice Area Middle
Area Major
- 34292 - Venice
Net Operating Income
- 0.00
Occupant Type
- Owner
Open Parking Spaces
- 0.00
Other Expense
- 0.00
Parcel Number
- 0423021025
Parking Features
- Covered
- Guest
- Open
Pets Allowed
- Cats OK
- Dogs OK
- Number Limit
- Size Limit
- Yes
Property Type
- Residential
Roof
- Shingle
School Elementary
- Garden Elementary
Sewer
- Public Sewer
Tax Year
- 2024
Township
- 39S
Unit Number
- 101
Utilities
- BB/HS Internet Available
- Cable Available
- Electricity Available
- Public
- Sewer Connected
- Underground Utilities
- Water Connected
View
- Water
Views
- 25
Virtual Tour Url
- https://my.matterport.com/show/?m=92UGWAB2nSY&brand=0&mls=1&
Water Source
- Public
Year Built
- 2000
Zoning Code
- RMF1
Listing Data ©2025 Pinellas/Central Pasco REALTOR® Organization
The information provided by this website is for the personal, non-commercial use of consumers and may not be used for any purpose other than to identify prospective properties consumers may be interested in purchasing.Display of MLS data is usually deemed reliable but is NOT guaranteed accurate.
Datafeed Last updated on July 14, 2025 @ 12:00 am
©2006-2025 brokerIDXsites.com - https://brokerIDXsites.com
Sign Up Now for Free!X
Call Direct: Brokerage Office: Mobile: 727.710.4938
Registration Benefits:
- New Listings & Price Reduction Updates sent directly to your email
- Create Your Own Property Search saved for your return visit.
- "Like" Listings and Create a Favorites List
* NOTICE: By creating your free profile, you authorize us to send you periodic emails about new listings that match your saved searches and related real estate information.If you provide your telephone number, you are giving us permission to call you in response to this request, even if this phone number is in the State and/or National Do Not Call Registry.
Already have an account? Login to your account.

