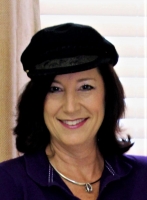
- Jackie Lynn, Broker,GRI,MRP
- Acclivity Now LLC
- Signed, Sealed, Delivered...Let's Connect!
No Properties Found
- Home
- Property Search
- Search results
- 7309 Shamrock Road, TAMPA, FL 33616
Property Photos
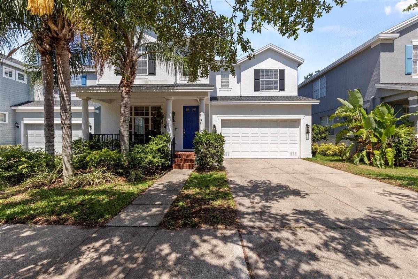

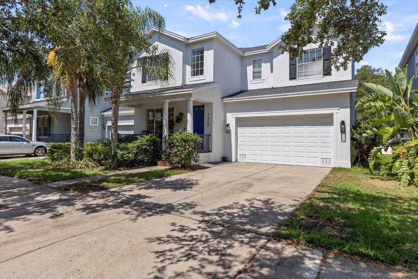
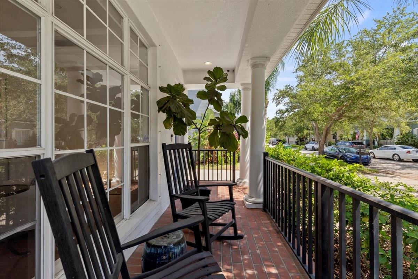
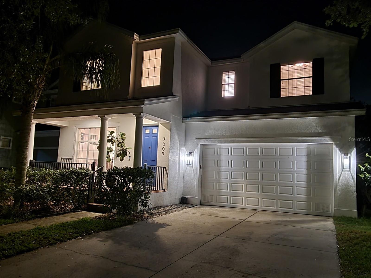
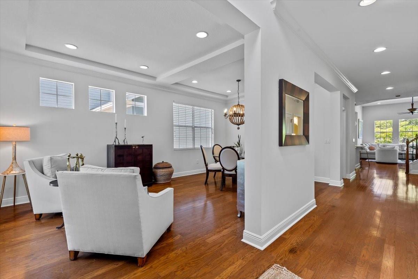
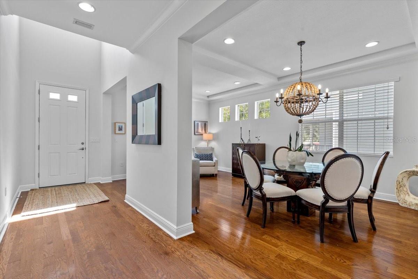
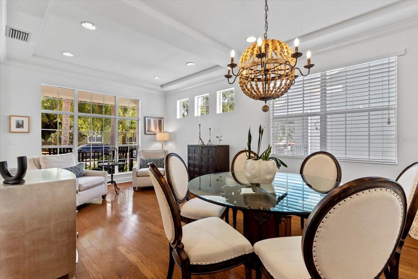
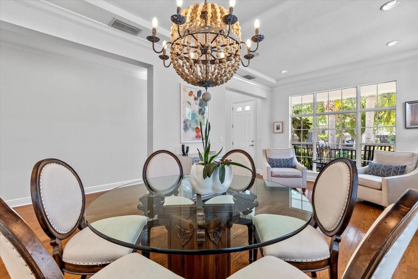
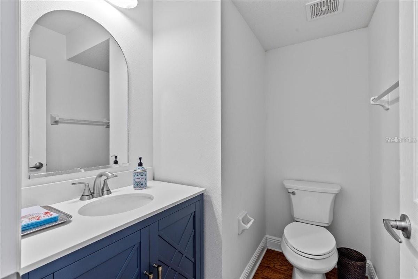
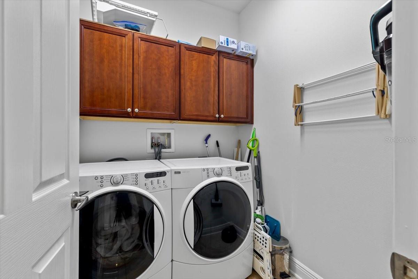
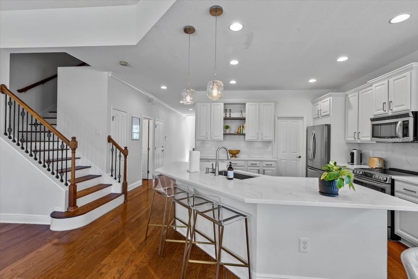
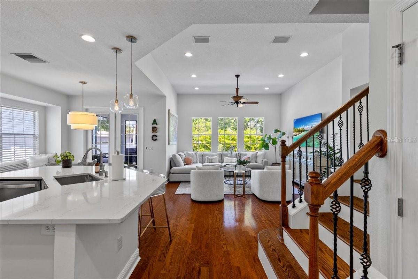
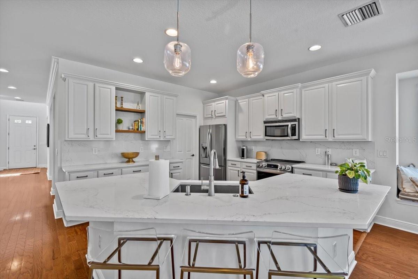
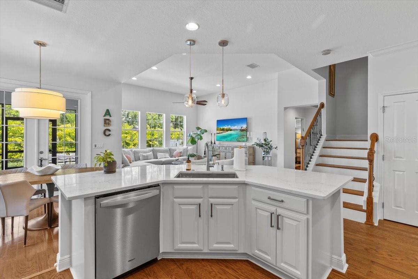
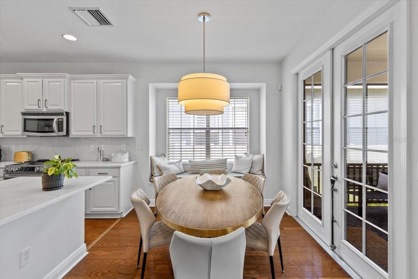
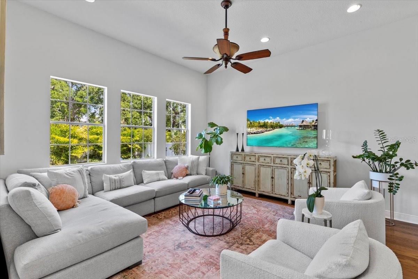
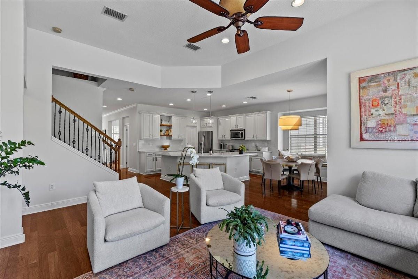
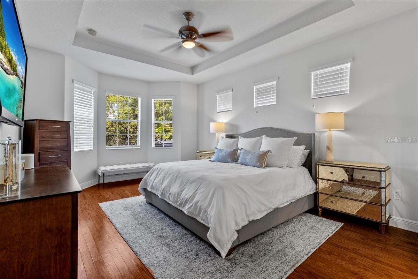
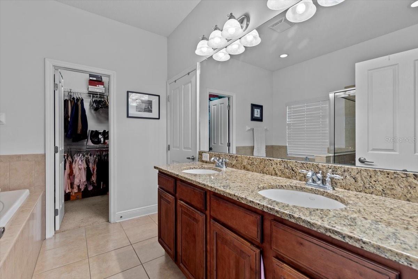
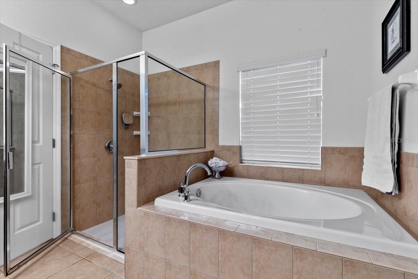
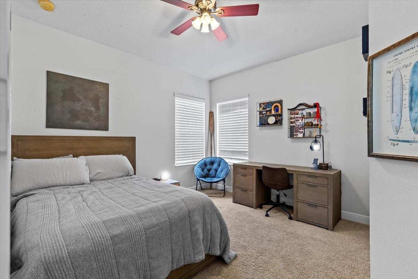
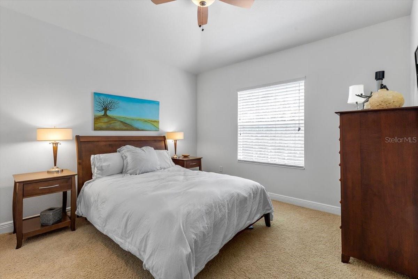
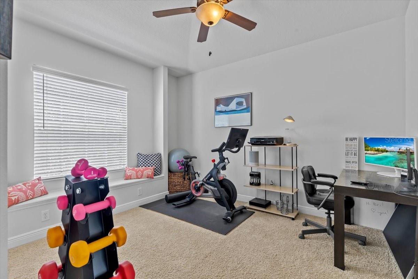
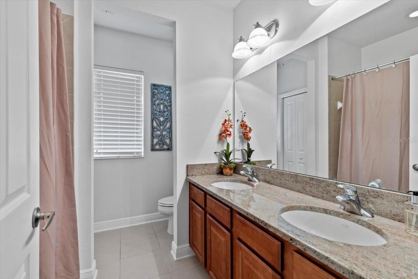
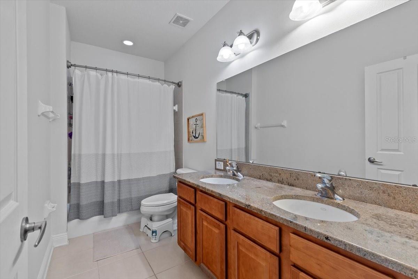
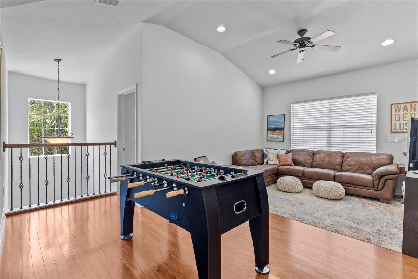
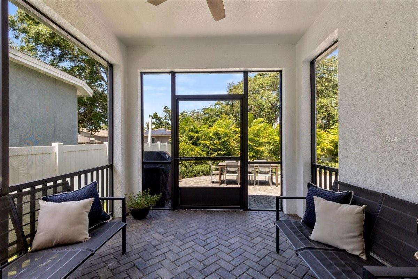
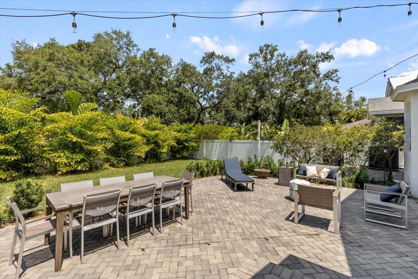
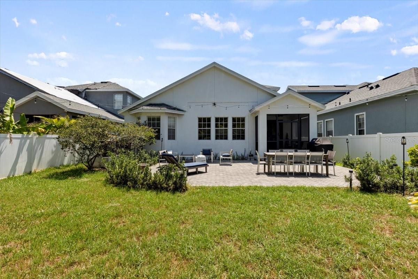
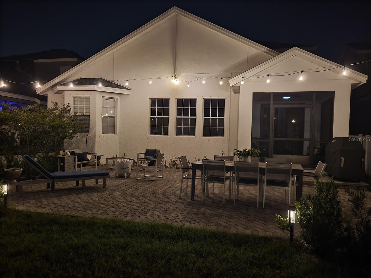
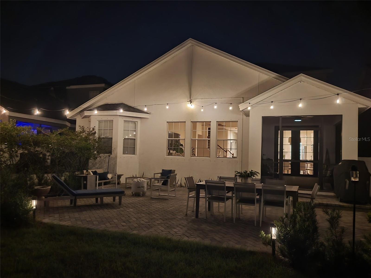
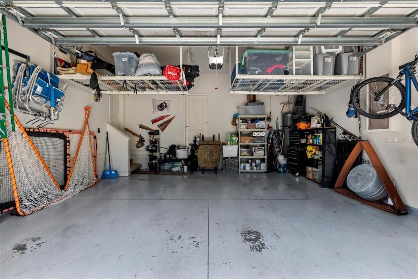
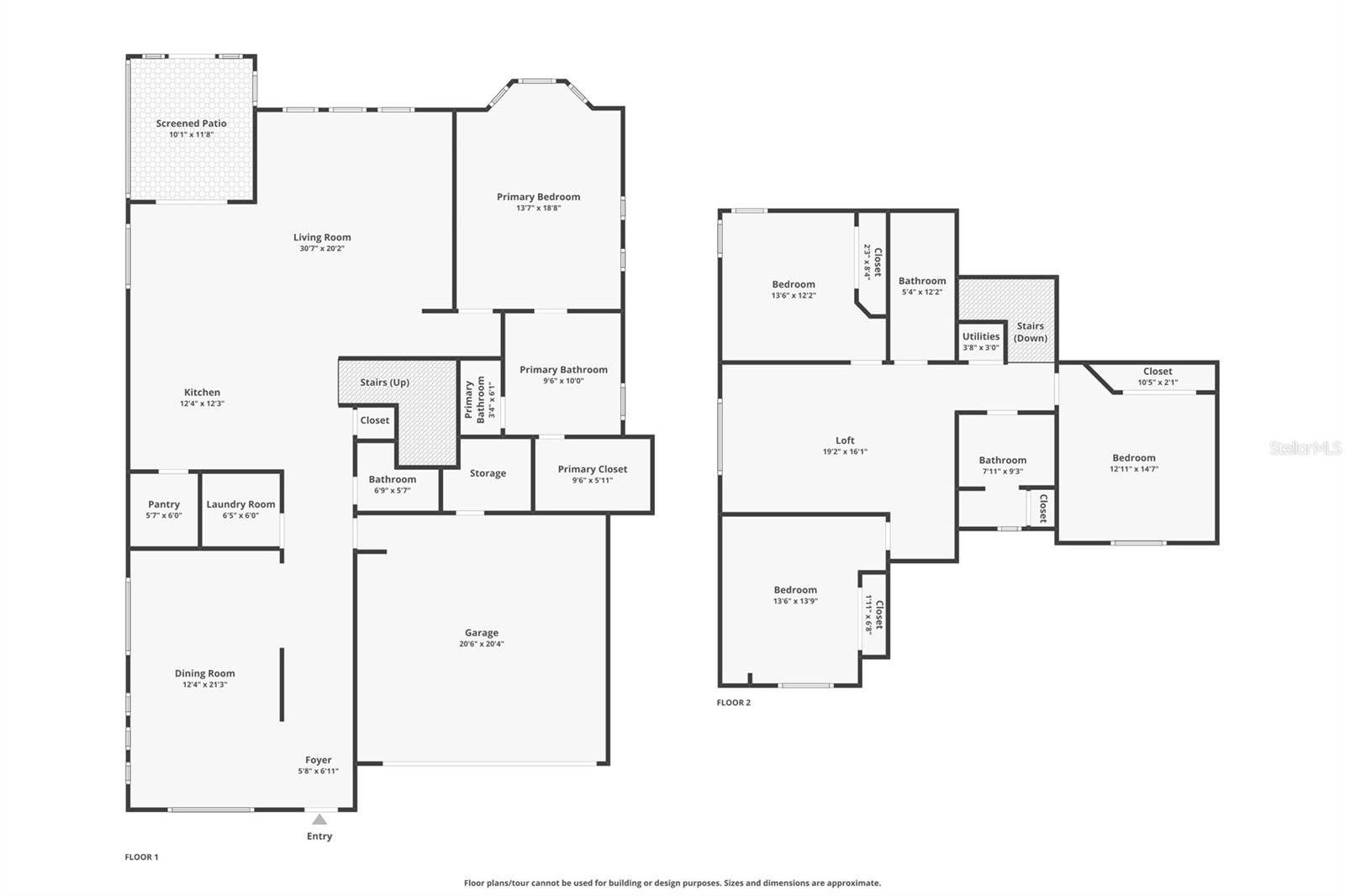
- MLS#: TB8390828 ( Residential )
- Street Address: 7309 Shamrock Road
- Viewed: 40
- Price: $769,000
- Price sqft: $221
- Waterfront: No
- Year Built: 2008
- Bldg sqft: 3485
- Bedrooms: 4
- Total Baths: 4
- Full Baths: 3
- 1/2 Baths: 1
- Days On Market: 43
- Additional Information
- Geolocation: 27.8603 / -82.5239
- County: HILLSBOROUGH
- City: TAMPA
- Zipcode: 33616
- Subdivision: Port Tampa Communities Sub
- Elementary School: West Shore HB
- Middle School: Monroe HB
- High School: Robinson HB

- DMCA Notice
-
DescriptionNo need to maintain your own pool or gym.....1st Year of Membership at THE WESTSHORE YACHT CLUB (INCLUDES INTIATION FEE AND 1 YEAR OF MONTHLY FEES*) at full price(at a new lower price!)! Welcome to this beautifully maintained and move in ready Inland Home 4 bedroom, 3.5 bath home located in the sought after community of Port Tampa. Just minutes from Westshore Yacht Club, MacDill AFB, Picnic Island, and downtown Tampa, this home offers the perfect combination of style, comfort, and peace of mind. Step inside to find rich **wood flooring throughout the common areas** and the spacious **primary suite conveniently located on the first floor**. The open concept living space flows effortlessly into a renovated gourmet kitchen, **fully renovated in 2021**, featuring upgraded cabinetry, quartz countertops, stainless steel appliances, and a clean, contemporary design. Upstairs, a versatile **loft area** provides the perfect space for a home office, playroom, or media room. Step outside to your **private backyard retreat**a standout feature of this home. Enjoy a ** screened in room** that opens to a **professionally designed patio**, perfect for entertaining or unwinding. Lush landscaping and privacy features make this outdoor space feel like your own serene escape. Additional highlights include: * **New roof installed in 2024** * **No impact from the 2024 storms** * **Active transferable FEMA flood insurance policy in place** * **2 car garage** * Ample storage throughout * Beautifully maintained exterior with established curb appeal Including for qualified applicants a 1year membership to the nearby Westshore Yacht Club. (The Yacht club includes gym facilities, 2 pools, spa and private restaurant. So much better than having your own pool!
Property Location and Similar Properties
All
Similar






Features
Appliances
- Dishwasher
- Disposal
- Dryer
- Electric Water Heater
- Exhaust Fan
- Microwave
- Range
- Refrigerator
- Washer
Home Owners Association Fee
- 119.72
Association Name
- John Brown
- Sentry Property Managment
Association Phone
- 727-799-8982
Carport Spaces
- 0.00
Close Date
- 0000-00-00
Cooling
- Central Air
Country
- US
Covered Spaces
- 0.00
Exterior Features
- French Doors
- Hurricane Shutters
- Lighting
- Private Mailbox
- Rain Gutters
- Sidewalk
Fencing
- Fenced
Flooring
- Carpet
- Hardwood
- Tile
Furnished
- Unfurnished
Garage Spaces
- 2.00
Heating
- Central
High School
- Robinson-HB
Insurance Expense
- 0.00
Interior Features
- Cathedral Ceiling(s)
- Ceiling Fans(s)
- Kitchen/Family Room Combo
- Living Room/Dining Room Combo
- Primary Bedroom Main Floor
Legal Description
- PORT TAMPA COMMUNITIES SUBDIVISION PHASE 1 LOT 5 BLOCK 1
Levels
- Two
Living Area
- 2833.00
Middle School
- Monroe-HB
Area Major
- 33616 - Tampa
Net Operating Income
- 0.00
Occupant Type
- Owner
Open Parking Spaces
- 0.00
Other Expense
- 0.00
Parcel Number
- A-20-30-18-78K-000001-00005.0
Parking Features
- Driveway
- Garage Door Opener
- Off Street
- On Street
Pets Allowed
- Yes
Property Type
- Residential
Roof
- Shingle
School Elementary
- West Shore-HB
Sewer
- Public Sewer
Tax Year
- 2024
Township
- 30
Utilities
- Cable Connected
- Electricity Connected
- Sewer Connected
Views
- 40
Virtual Tour Url
- https://www.propertypanorama.com/instaview/stellar/TB8390828
Water Source
- None
Year Built
- 2008
Zoning Code
- PD
Listing Data ©2025 Pinellas/Central Pasco REALTOR® Organization
The information provided by this website is for the personal, non-commercial use of consumers and may not be used for any purpose other than to identify prospective properties consumers may be interested in purchasing.Display of MLS data is usually deemed reliable but is NOT guaranteed accurate.
Datafeed Last updated on July 13, 2025 @ 12:00 am
©2006-2025 brokerIDXsites.com - https://brokerIDXsites.com
Sign Up Now for Free!X
Call Direct: Brokerage Office: Mobile: 727.710.4938
Registration Benefits:
- New Listings & Price Reduction Updates sent directly to your email
- Create Your Own Property Search saved for your return visit.
- "Like" Listings and Create a Favorites List
* NOTICE: By creating your free profile, you authorize us to send you periodic emails about new listings that match your saved searches and related real estate information.If you provide your telephone number, you are giving us permission to call you in response to this request, even if this phone number is in the State and/or National Do Not Call Registry.
Already have an account? Login to your account.

