
- Jackie Lynn, Broker,GRI,MRP
- Acclivity Now LLC
- Signed, Sealed, Delivered...Let's Connect!
No Properties Found
- Home
- Property Search
- Search results
- 2015 Long Branch Lane, CLEARWATER, FL 33760
Property Photos
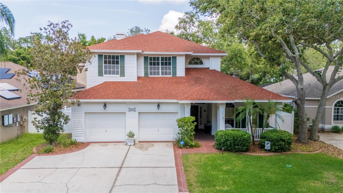

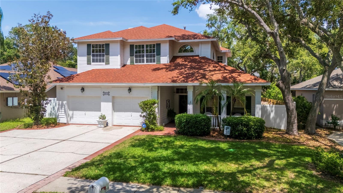
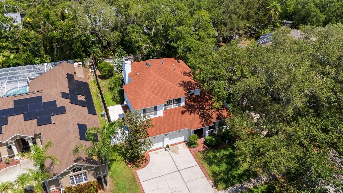
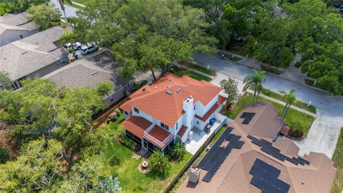
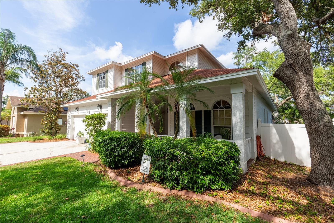
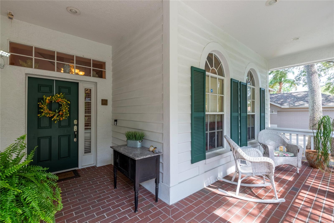
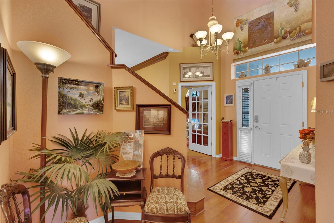
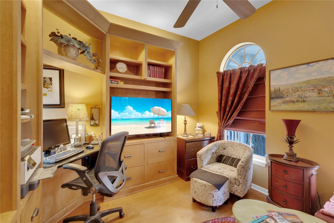
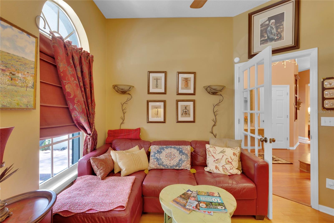
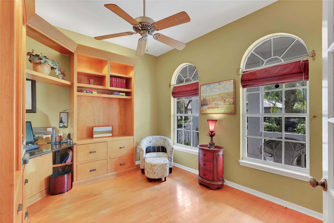
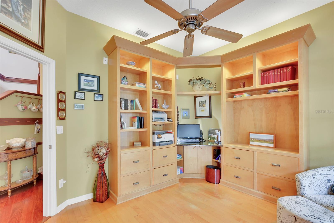
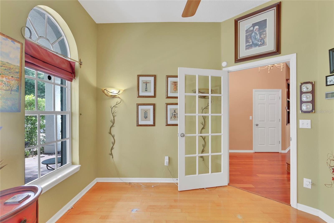
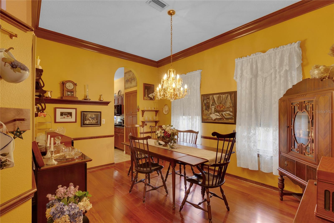
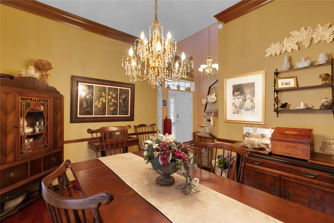
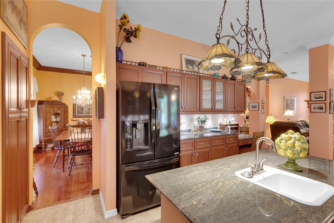
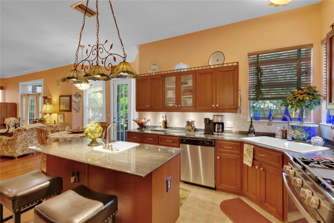
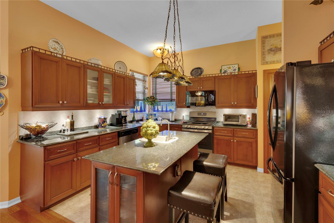
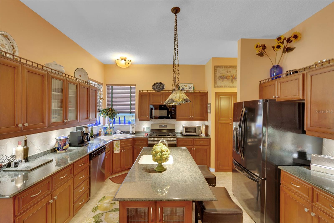
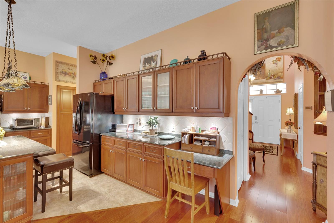
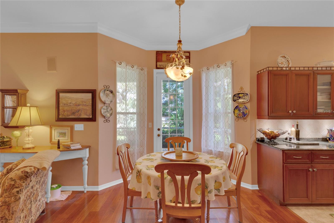
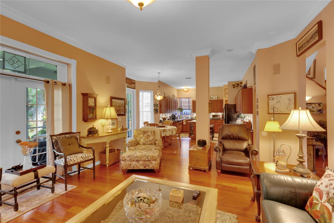
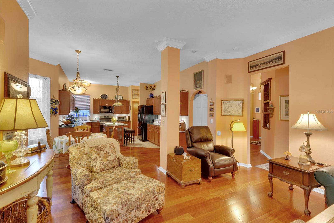
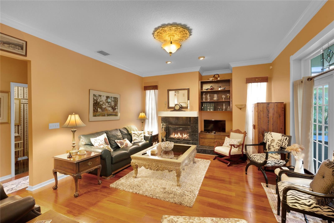
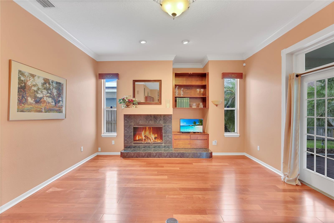
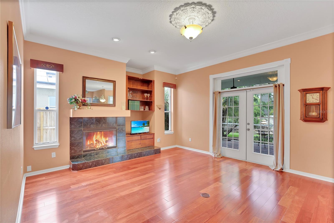
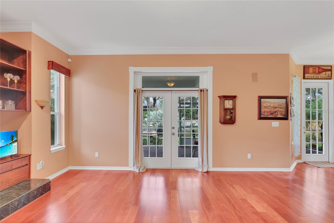
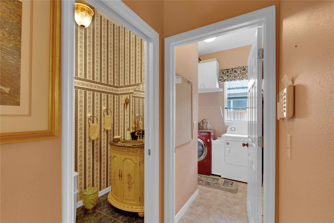
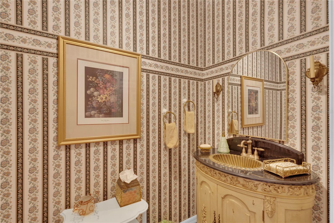
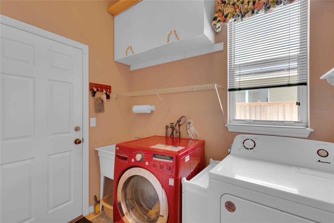
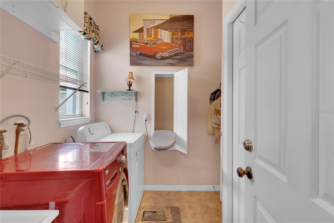
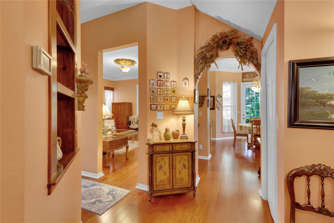
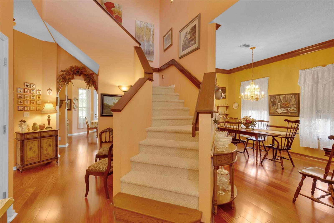
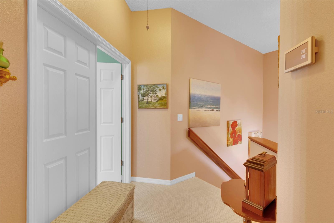
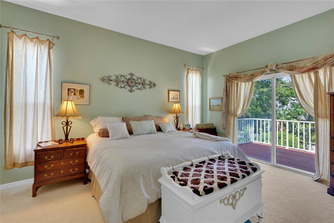
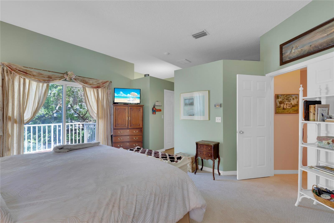
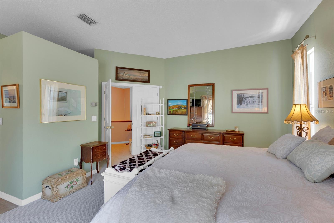
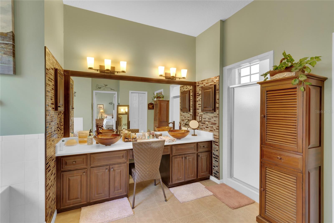
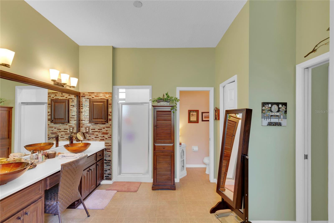
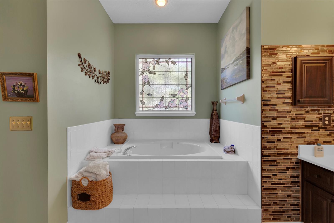

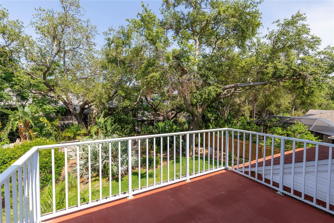
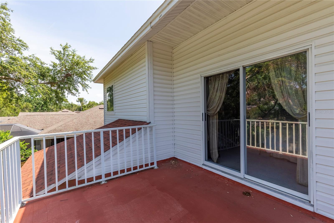
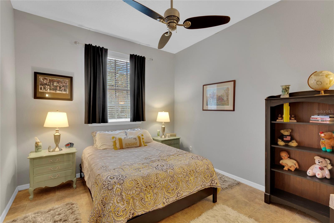
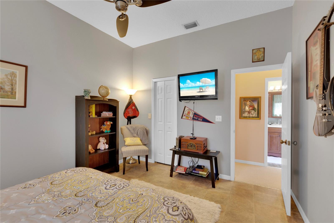
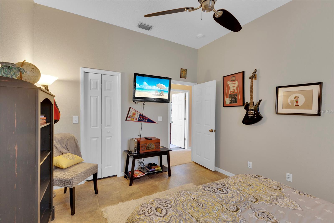
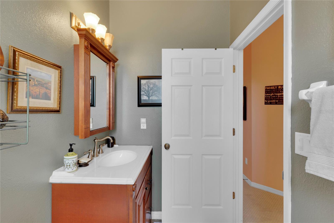
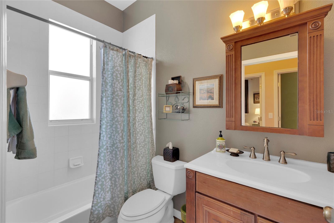

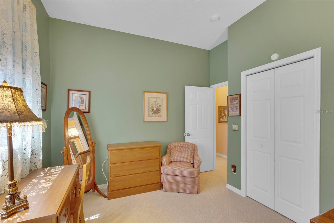
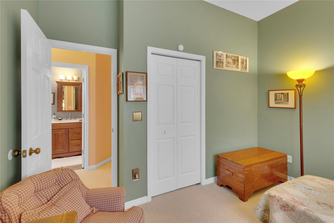
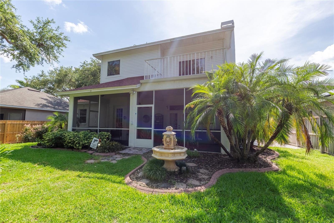
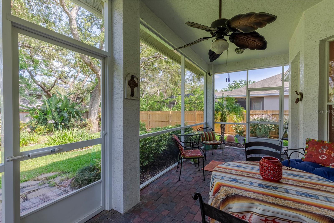
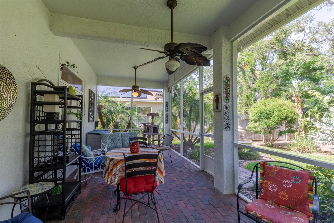
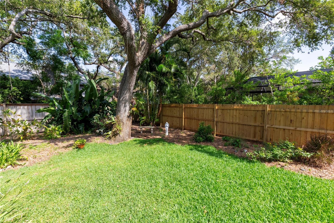
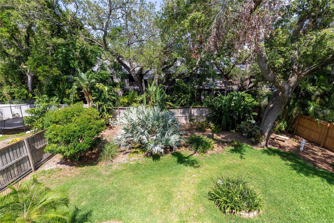
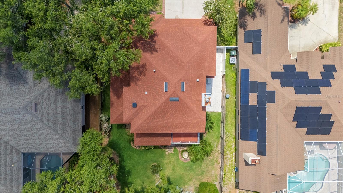
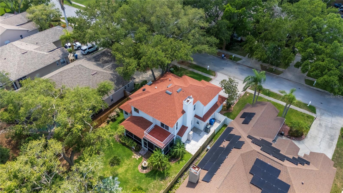
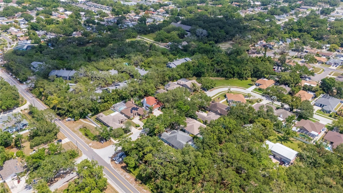
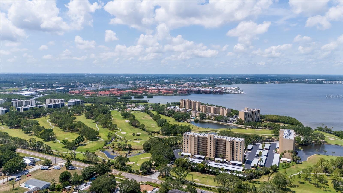
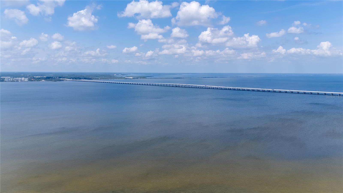
- MLS#: TB8390584 ( Residential )
- Street Address: 2015 Long Branch Lane
- Viewed: 23
- Price: $710,000
- Price sqft: $200
- Waterfront: No
- Year Built: 1995
- Bldg sqft: 3549
- Bedrooms: 3
- Total Baths: 3
- Full Baths: 2
- 1/2 Baths: 1
- Garage / Parking Spaces: 2
- Days On Market: 18
- Additional Information
- Geolocation: 27.923 / -82.72
- County: PINELLAS
- City: CLEARWATER
- Zipcode: 33760
- Subdivision: Long Branch Creek
- Elementary School: Frontier Elementary PN
- Middle School: Oak Grove Middle PN
- High School: Pinellas Park High PN
- Provided by: TODAY'S REALTY LLC
- Contact: Talya Howard
- 813-373-2111

- DMCA Notice
-
DescriptionAs you pull into the driveway, the homes charming curb appeal offers a warm and inviting welcome. Boasting over 2,400 square feet, this spacious and thoughtfully designed floor plan includes elegant crown molding and offers plenty of room for both relaxation and entertainment. The home features 3 generously sized bedrooms, 2.5 bathrooms, an office/bonus room, a balcony off the primary bedroom, a wood burning fireplace, and a 2 car garage. Upon entering, you're greeted by a welcoming foyer that leads to a combined living and dining area, seamlessly connected to the heart of the homea chef inspired kitchen. The modern kitchen is a true standout, complete with granite countertops, a large center island, tall upper cabinets, and a pantry closet with pull out drawers and additional storage under the stairs. It opens to a spacious great room and a casual dining area, making it ideal for entertaining or everyday living. Upstairs, the expansive primary suite offers dual walk in closets and a luxurious en suite bathroom with dual vanity, a garden tub, and a walk in shower. All bedrooms provide ample space and generous closets for comfortable living. Thoughtful upgrades by the owner further enhance this homes appeal, including gutters, and professionally designed landscaping. Additional features include granite countertops and linoleum flooring in all bathrooms, window blinds throughout, a mix of carpet, linoleum, and wood flooring, as well as a washer, dryer, and laundry room with a utility sink. Step outside to your private fenced backyard and expansive screened in lanaiperfect for relaxing or entertaining guests in a shaded retreat from the Florida sun. Major updates include IRRIGATION SYSTEM (2023), HVAC (2013), ROOF (2018), STOVE PROPANE (2023), and WATER HEATER (2017). Located in a neighborhood with convenient access to 20 minutes from award winning Gulf beaches, top tier dining, major highways, popular shopping centers, Tampa International Airport, St. PeteClearwater Airport, downtown Tampa, and St. Petersburg, plus so much more. Location, location, location! All information is deemed reliable but not guaranteed and should be independently verified.
Property Location and Similar Properties
All
Similar






Features
Appliances
- Convection Oven
- Dishwasher
- Disposal
- Dryer
- Electric Water Heater
- Exhaust Fan
- Ice Maker
- Microwave
- Range Hood
- Refrigerator
- Touchless Faucet
- Washer
Home Owners Association Fee
- 325.00
Association Name
- Ron O'Neill-President
Carport Spaces
- 0.00
Close Date
- 0000-00-00
Cooling
- Central Air
- Humidity Control
Country
- US
Covered Spaces
- 0.00
Exterior Features
- Balcony
- French Doors
- Rain Gutters
- Sidewalk
Fencing
- Wood
Flooring
- Carpet
- Linoleum
- Wood
Garage Spaces
- 2.00
Heating
- Electric
High School
- Pinellas Park High-PN
Insurance Expense
- 0.00
Interior Features
- Attic Ventilator
- Ceiling Fans(s)
- Chair Rail
- Crown Molding
- Eat-in Kitchen
- High Ceilings
- Kitchen/Family Room Combo
- L Dining
- PrimaryBedroom Upstairs
- Solid Surface Counters
- Solid Wood Cabinets
- Stone Counters
- Thermostat
- Walk-In Closet(s)
Legal Description
- LONG BRANCH CREEK LOT 14
Levels
- Two
Living Area
- 2469.00
Lot Features
- Landscaped
Middle School
- Oak Grove Middle-PN
Area Major
- 33760 - Clearwater
Net Operating Income
- 0.00
Occupant Type
- Owner
Open Parking Spaces
- 0.00
Other Expense
- 0.00
Parcel Number
- 32-29-16-52755-000-0140
Parking Features
- Garage Door Opener
- Ground Level
Pets Allowed
- Yes
Property Type
- Residential
Roof
- Shingle
School Elementary
- Frontier Elementary-PN
Sewer
- Public Sewer
Style
- Colonial
Tax Year
- 2024
Township
- 29
Utilities
- BB/HS Internet Available
- Cable Available
- Cable Connected
- Electricity Available
- Electricity Connected
- Phone Available
- Propane
- Sewer Available
- Sewer Connected
- Water Available
- Water Connected
Views
- 23
Virtual Tour Url
- https://www.propertypanorama.com/instaview/stellar/TB8390584
Water Source
- Public
Year Built
- 1995
Zoning Code
- R-3
Listing Data ©2025 Pinellas/Central Pasco REALTOR® Organization
The information provided by this website is for the personal, non-commercial use of consumers and may not be used for any purpose other than to identify prospective properties consumers may be interested in purchasing.Display of MLS data is usually deemed reliable but is NOT guaranteed accurate.
Datafeed Last updated on June 21, 2025 @ 12:00 am
©2006-2025 brokerIDXsites.com - https://brokerIDXsites.com
Sign Up Now for Free!X
Call Direct: Brokerage Office: Mobile: 727.710.4938
Registration Benefits:
- New Listings & Price Reduction Updates sent directly to your email
- Create Your Own Property Search saved for your return visit.
- "Like" Listings and Create a Favorites List
* NOTICE: By creating your free profile, you authorize us to send you periodic emails about new listings that match your saved searches and related real estate information.If you provide your telephone number, you are giving us permission to call you in response to this request, even if this phone number is in the State and/or National Do Not Call Registry.
Already have an account? Login to your account.

