
- Jackie Lynn, Broker,GRI,MRP
- Acclivity Now LLC
- Signed, Sealed, Delivered...Let's Connect!
No Properties Found
- Home
- Property Search
- Search results
- 6219 Wendell Drive, WESLEY CHAPEL, FL 33544
Property Photos
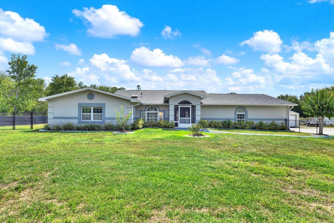

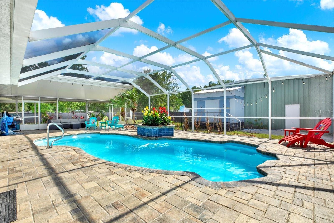
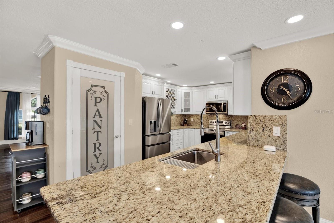
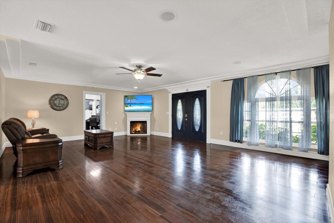
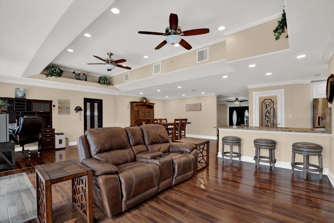
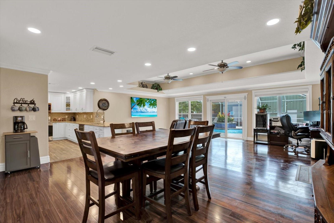
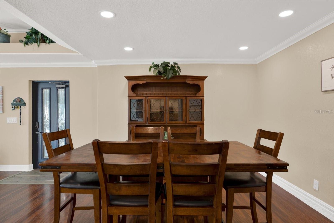
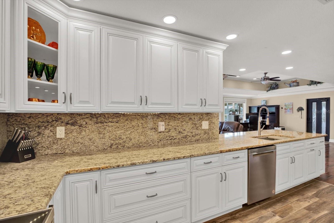

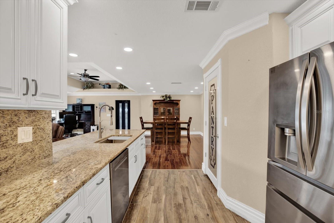
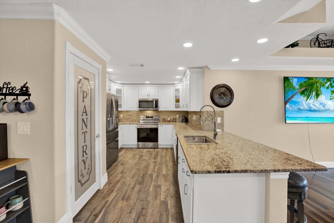

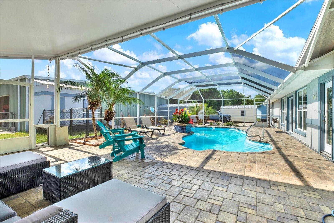
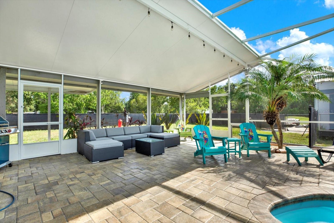
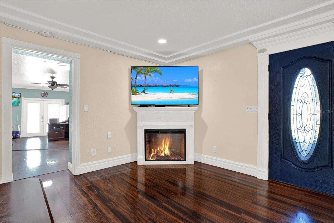

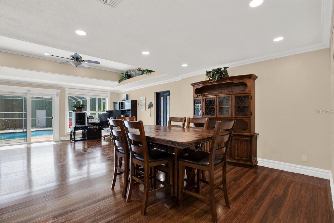
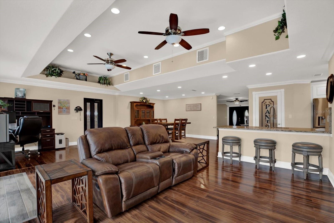
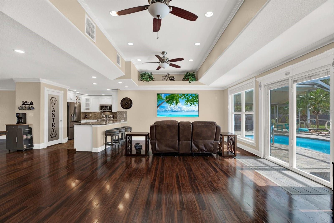
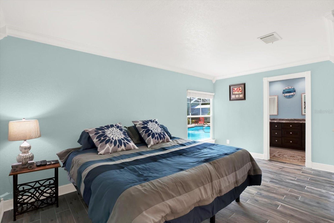
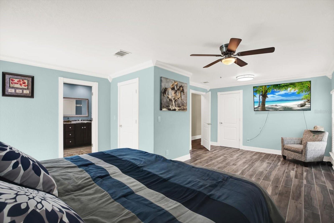
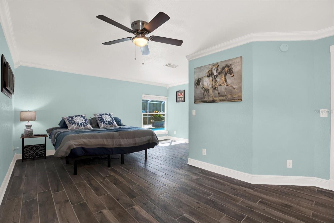
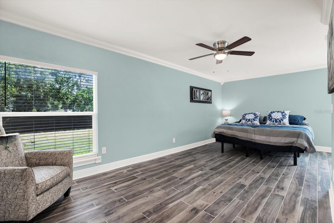
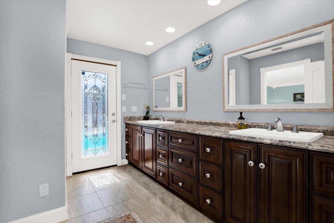
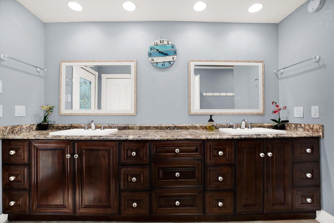
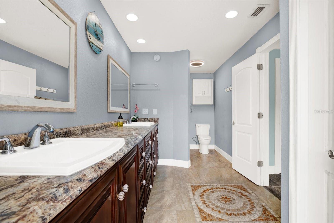
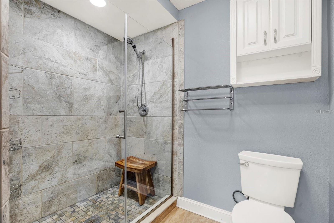
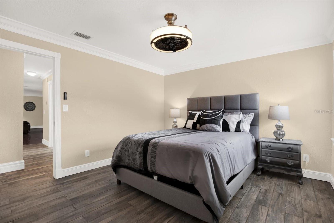
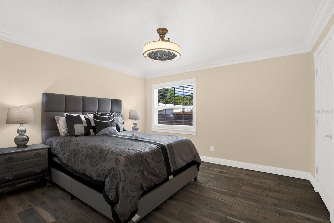
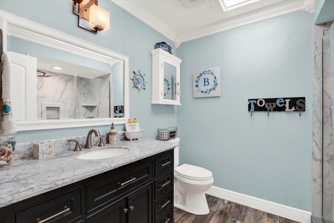
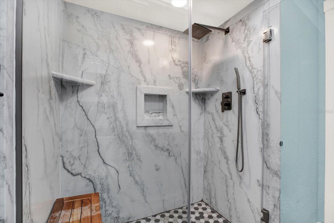
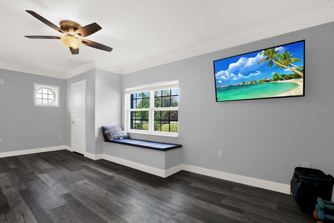
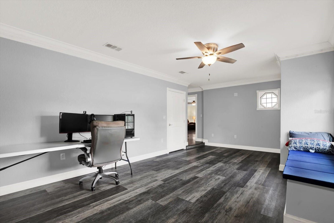
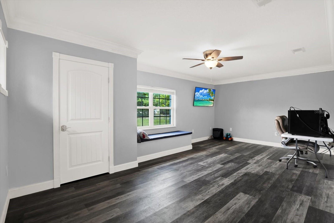
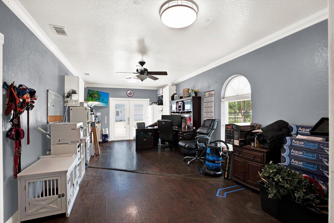
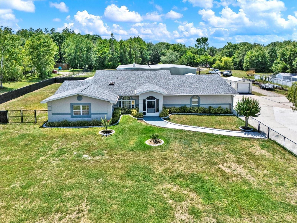
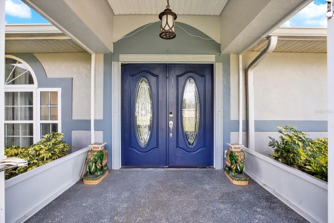
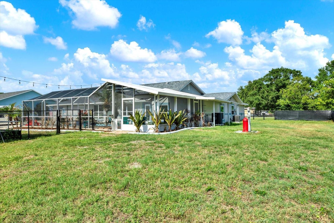
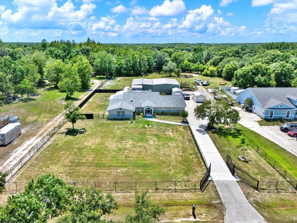
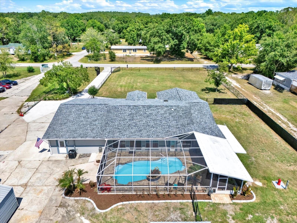
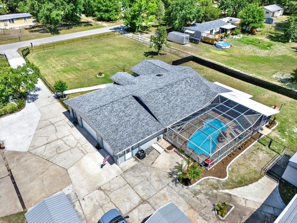
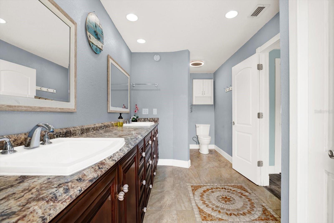

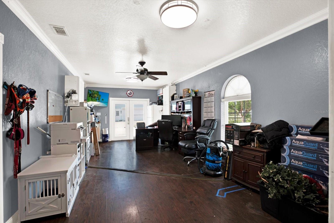

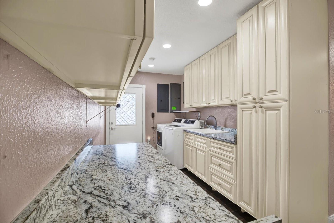
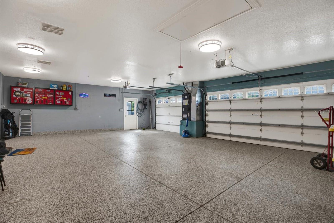
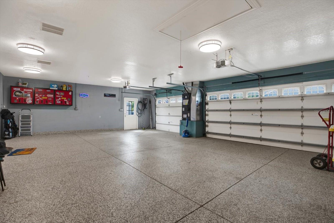
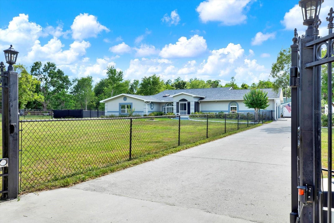
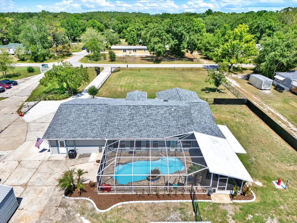
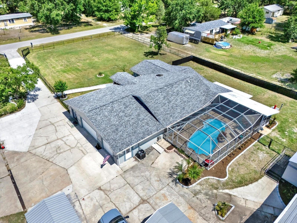
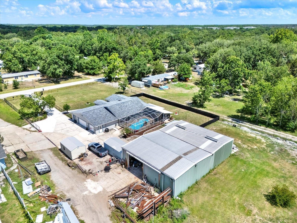
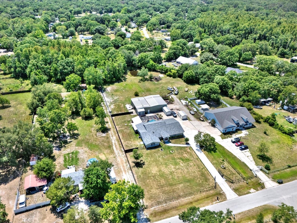
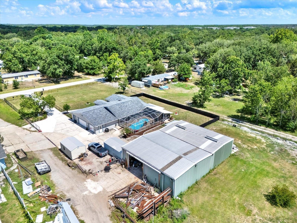
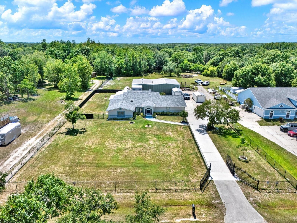
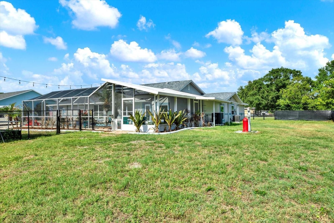







- MLS#: TB8390470 ( Residential )
- Street Address: 6219 Wendell Drive
- Viewed: 26
- Price: $950,000
- Price sqft: $184
- Waterfront: No
- Year Built: 1995
- Bldg sqft: 5158
- Bedrooms: 3
- Total Baths: 2
- Full Baths: 2
- Garage / Parking Spaces: 3
- Days On Market: 31
- Acreage: 2.00 acres
- Additional Information
- Geolocation: 28.2475 / -82.3739
- County: PASCO
- City: WESLEY CHAPEL
- Zipcode: 33544
- Subdivision: Angus Valley
- Elementary School: Quail Hollow Elementary PO
- Middle School: Cypress Creek Middle School
- High School: Cypress Creek High PO
- Provided by: DALTON WADE INC
- Contact: Jennifer Kashtan
- 888-668-8283

- DMCA Notice
-
DescriptionTalk about unique! Here it is, a turnkey lifestyle property with income potential, in one of fastest growing cities in florida? This rare 2 acre mol agricultural zoned property offers the ultimate live work setup in the heart of wesley chapel. Just minutes from i75 and sr 54, this parcel blends country freedom with urban convenience. Step into this beautifully updated luxury home featuring: 3 spacious bedrooms and 2 full baths. Updated flooring and no carpet in this open floorplan with a separate living room, a large family room dining room combo overlooking a gorgeous recently remodeled kitchen with granite countertops, walk in pantry, stainless steel appliances, and rich wood cabinetry, and crown molding throughout. Also as a bonus this home features an extra large office with a separate entrance under the main roof. The huge screened lanai covers the large newly resurfaced heated pool which features a decorative waterfall and a stunning paver patio, a perfect addition to this large lovingly maintained home. Freshly painted exterior and interior, newly remodeled baths, the roof was replaced in 2019 and both ac units were replaced in 2024/2025. The oversized, 3 plus car, side loading garage with an attractive speckled floor coating is just waiting for your new toys! Nice black chain link fence surrounds the main house and just steps away sits a 3500 sq ft mol pre engineered steel metal building with separate electric, fully operational with a permitted manufacturing business equipped with an large automotive lift and separate restroom facilities. Ideal for continuing a business, leasing out for passive income, or converting for future ventures. Two separate septic systems to support expansion or an additional structure and a 400 feet deep mol well (not in use) on the property and a pond. There are no hoa and no cdd fees, no flood insurance required. Bring your animals, all kinds welcome. There is plenty of room to expand and grow. Brand new fire department just around the bend and top tier medical facilities, dining shopping and financial institutions within a few minutes of the property. Close commute to tampa international airport. This is a fast transitioning area. Do not delay. Whether you are an entrepreneur, investor, or a family seeking freedom and function in one package, this property delivers. Own your own space. Run your own business. Build your future all in one space.
Property Location and Similar Properties
All
Similar






Features
Appliances
- Dishwasher
- Disposal
- Dryer
- Electric Water Heater
- Range
- Refrigerator
- Washer
Home Owners Association Fee
- 0.00
Carport Spaces
- 0.00
Close Date
- 0000-00-00
Cooling
- Central Air
Country
- US
Covered Spaces
- 0.00
Exterior Features
- French Doors
- Garden
- Lighting
- Storage
Fencing
- Chain Link
Flooring
- Luxury Vinyl
- Tile
Garage Spaces
- 3.00
Heating
- Central
- Electric
- Heat Pump
High School
- Cypress Creek High-PO
Insurance Expense
- 0.00
Interior Features
- Built-in Features
- Ceiling Fans(s)
- Eat-in Kitchen
- Kitchen/Family Room Combo
- Open Floorplan
- Primary Bedroom Main Floor
- Solid Surface Counters
- Solid Wood Cabinets
- Stone Counters
- Tray Ceiling(s)
- Walk-In Closet(s)
- Window Treatments
Legal Description
- ANGUS VALLEY UNIT 3 UNRECORDED PLAT PORTION OF LOT 1001 DESC AS COM AT THE SW COR OF SEC 2 TH EAST 3400.54 FT TH NORTH 1340.43 FT TH N51DG 20' 20"E 52.38 FT TH EAST 109.59 FT FOR POB TH CONT EAST 415.00 FT TH S00DG 11' 18"W 150.00 FT TH WEST 415.00 F T TH N00DG 11' 18"E 150.00 FT TO POB & ANGUS VALLEY UNIT 3 UNREC SUB POR LOT 1000 DESC AS COM AT SW COR OF SEC 2 TH EAST ALG SOUTH BDY OF SAID SEC 3400.54 FT TH NORTH 1340.43 FT TH N51DG 20' 20"E 52.38 FT FOR POB TH CONT N51DG 20' 20"E 174.44 FT TH S 00DG 11' 18"W 108.97 FT TH S90DG 00' 00"W 135.85 FT TO POB & ANGUS VALLEY UNIT 3 UNRECORDED PLAT POR OF LOT 1001S DESC AS COM AT SW COR OF SEC TH ALG SLY BDY OF SEC N90DG 00' 00"E 3400.54 FT TH N00DG 00' 00"E 1253.85 FT FOR POB TH CONT N00DG 00'
Levels
- One
Living Area
- 3038.00
Lot Features
- Cleared
- In County
- Irregular Lot
- Landscaped
- Oversized Lot
- Pasture
- Paved
Middle School
- Cypress Creek Middle School
Area Major
- 33544 - Zephyrhills/Wesley Chapel
Net Operating Income
- 0.00
Occupant Type
- Owner
Open Parking Spaces
- 0.00
Other Expense
- 0.00
Parcel Number
- 02-26-19-0030-00001-0010
Pool Features
- Fiberglass
- Heated
- In Ground
- Lighting
- Screen Enclosure
Possession
- Close Of Escrow
Property Condition
- Completed
Property Type
- Residential
Roof
- Shingle
School Elementary
- Quail Hollow Elementary-PO
Sewer
- Public Sewer
- Septic Needed
- Septic Tank
Tax Year
- 2024
Township
- 26S
Utilities
- Cable Available
- Cable Connected
- Electricity Available
- Electricity Connected
Views
- 26
Virtual Tour Url
- https://www.propertypanorama.com/instaview/stellar/TB8390470
Water Source
- Public
- Well
Year Built
- 1995
Zoning Code
- AR
Listing Data ©2025 Pinellas/Central Pasco REALTOR® Organization
The information provided by this website is for the personal, non-commercial use of consumers and may not be used for any purpose other than to identify prospective properties consumers may be interested in purchasing.Display of MLS data is usually deemed reliable but is NOT guaranteed accurate.
Datafeed Last updated on June 28, 2025 @ 12:00 am
©2006-2025 brokerIDXsites.com - https://brokerIDXsites.com
Sign Up Now for Free!X
Call Direct: Brokerage Office: Mobile: 727.710.4938
Registration Benefits:
- New Listings & Price Reduction Updates sent directly to your email
- Create Your Own Property Search saved for your return visit.
- "Like" Listings and Create a Favorites List
* NOTICE: By creating your free profile, you authorize us to send you periodic emails about new listings that match your saved searches and related real estate information.If you provide your telephone number, you are giving us permission to call you in response to this request, even if this phone number is in the State and/or National Do Not Call Registry.
Already have an account? Login to your account.

