
- Jackie Lynn, Broker,GRI,MRP
- Acclivity Now LLC
- Signed, Sealed, Delivered...Let's Connect!
No Properties Found
- Home
- Property Search
- Search results
- 7330 New York Avenue, HUDSON, FL 34667
Property Photos
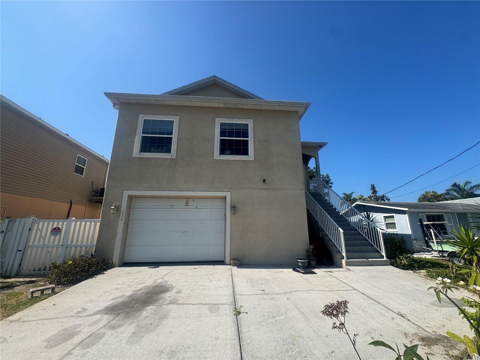

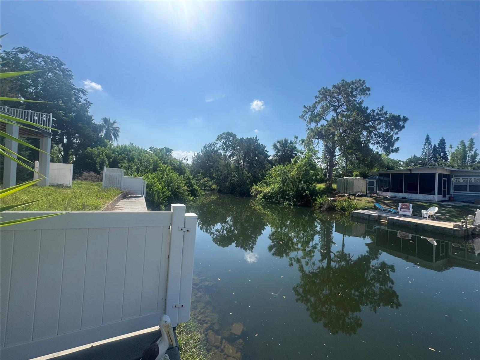
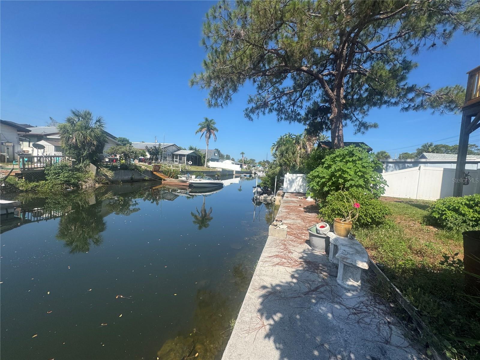
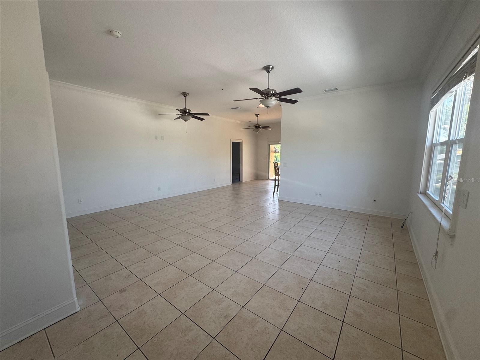
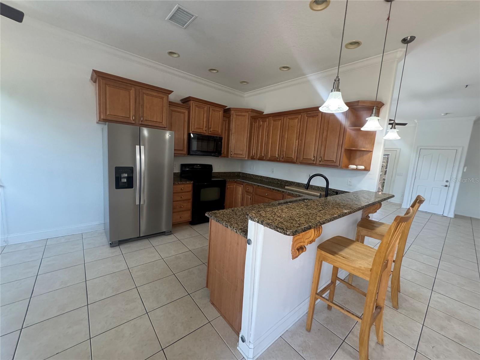

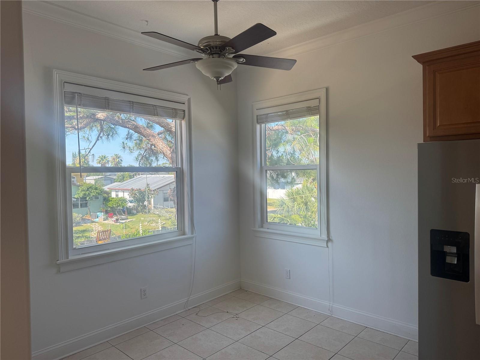
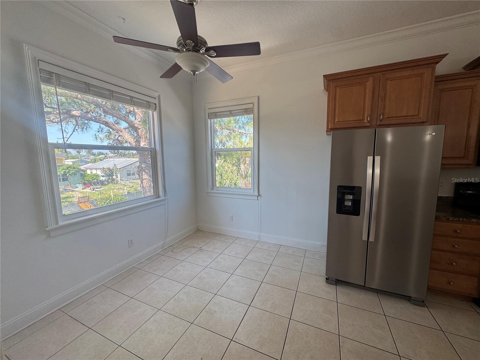
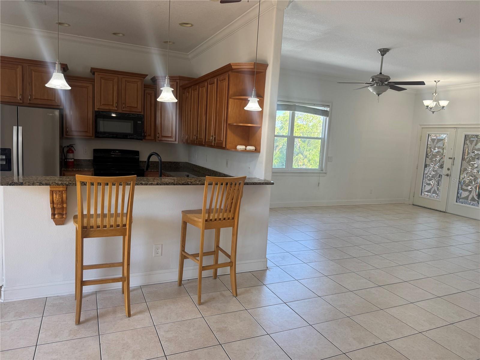
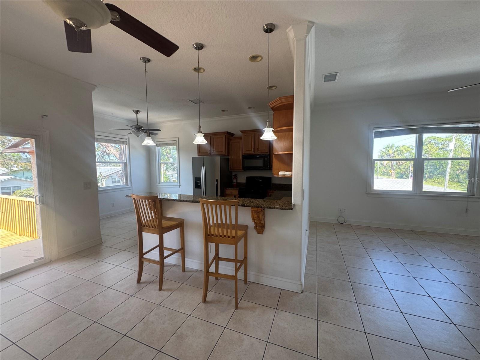
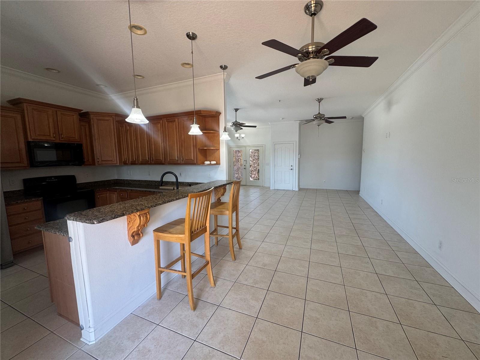
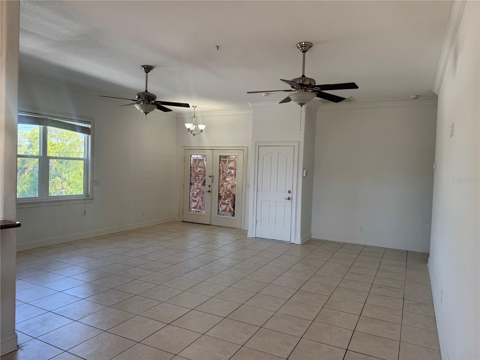
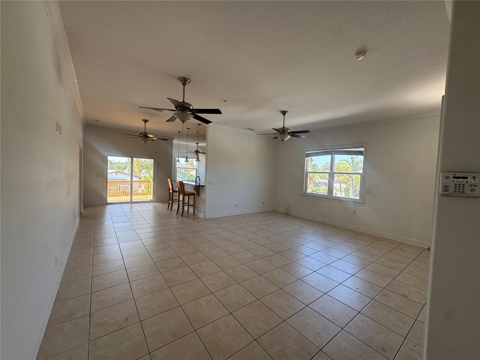
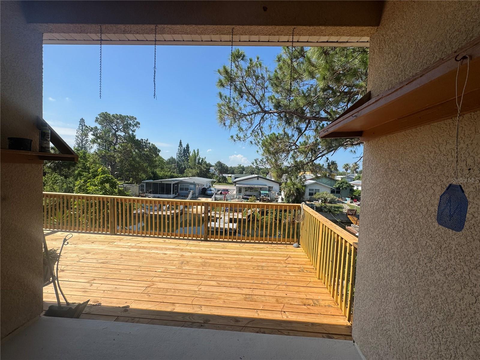
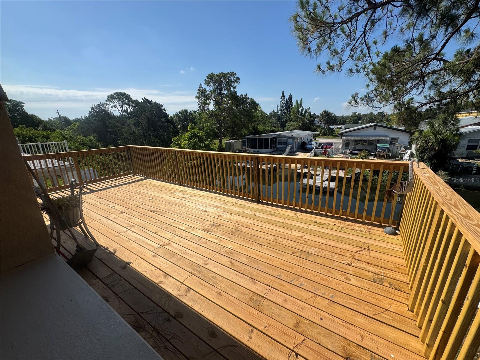
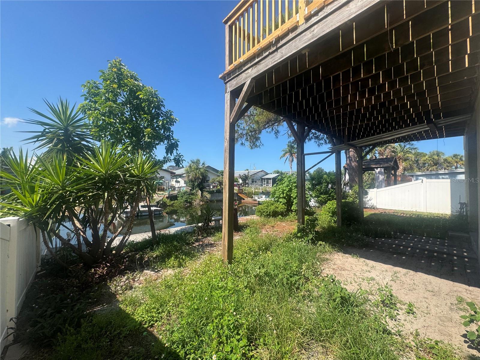

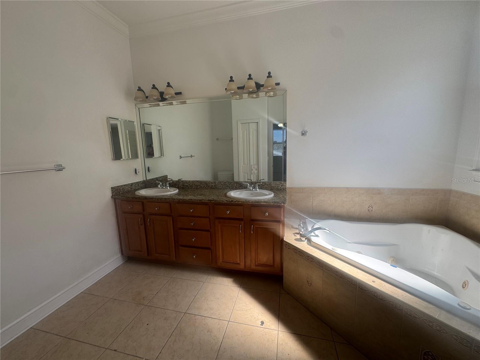
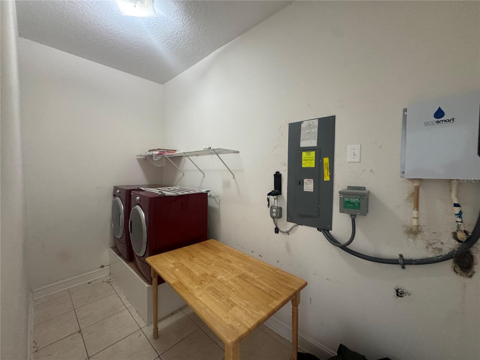
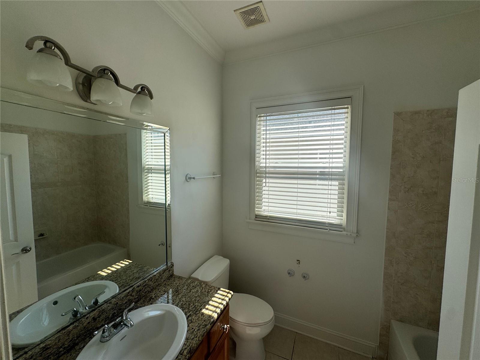
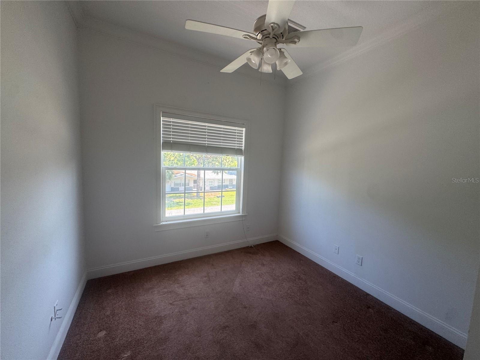
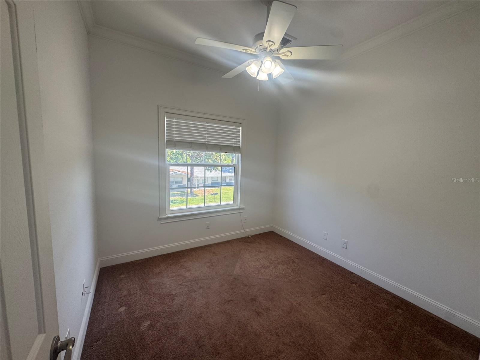
- MLS#: TB8390250 ( Residential )
- Street Address: 7330 New York Avenue
- Viewed: 16
- Price: $425,000
- Price sqft: $251
- Waterfront: No
- Year Built: 2006
- Bldg sqft: 1691
- Bedrooms: 3
- Total Baths: 2
- Full Baths: 2
- Garage / Parking Spaces: 3
- Days On Market: 32
- Additional Information
- Geolocation: 28.3749 / -82.6928
- County: PASCO
- City: HUDSON
- Zipcode: 34667
- Subdivision: Sunset Estates Rep
- Elementary School: Hudson Primary Academy (K
- Middle School: Hudson Academy (
- High School: Hudson
- Provided by: CENTURY 21 BILL NYE REALTY
- Contact: Melissa Hileman
- 813-782-5506

- DMCA Notice
-
DescriptionThis three bedroom, two bathroom home is situated on a canal that leads to the Gulf. Walk up the stairs to the home where you'll find a an open floor plan adorned with crown molding and beautiful windows. The kitchen features newer appliances, granite countertops and is open to the dine in space overlooking the canal. The sliding doors lead to a great deck which is perfect for sipping your morning coffee or ending the day with your favorite cocktail. The three spacious bedrooms provide ample living space, and each one has a ceiling fan. Below the living space you'll find an oversized 2 car garage perfect for extra space for cars, water toys or even a gym or bonus area. Bring your fishing poles and get ready for fun on the water!
Property Location and Similar Properties
All
Similar






Features
Appliances
- Dishwasher
- Dryer
- Microwave
- Range
- Refrigerator
- Washer
Home Owners Association Fee
- 0.00
Carport Spaces
- 0.00
Close Date
- 0000-00-00
Cooling
- Central Air
Country
- US
Covered Spaces
- 0.00
Exterior Features
- Balcony
- Private Mailbox
- Sliding Doors
Flooring
- Carpet
- Ceramic Tile
Furnished
- Unfurnished
Garage Spaces
- 3.00
Heating
- Electric
High School
- Hudson High-PO
Insurance Expense
- 0.00
Interior Features
- Ceiling Fans(s)
- Eat-in Kitchen
- Solid Wood Cabinets
- Split Bedroom
- Stone Counters
- Thermostat
- Walk-In Closet(s)
- Window Treatments
Legal Description
- Sunset Est R/P Pb 6 Pg 104 Lot 6 Block C Or 6759 Pg 666
Levels
- One
Living Area
- 1691.00
Lot Features
- Cleared
- Flood Insurance Required
- Paved
Middle School
- Hudson Academy ( 4-8)
Area Major
- 34667 - Hudson/Bayonet Point/Port Richey
Net Operating Income
- 0.00
Occupant Type
- Vacant
Open Parking Spaces
- 0.00
Other Expense
- 0.00
Parcel Number
- 27-24-16-0140-00C00-0060
Parking Features
- Oversized
- Basement
Pets Allowed
- Yes
Property Type
- Residential
Roof
- Shingle
School Elementary
- Hudson Primary Academy (K-3)
Sewer
- Public Sewer
Style
- Elevated
Tax Year
- 2024
Township
- 24
Utilities
- Electricity Connected
- Sewer Connected
- Water Connected
View
- Water
Views
- 16
Virtual Tour Url
- https://www.propertypanorama.com/instaview/stellar/TB8390250
Water Source
- Public
Year Built
- 2006
Zoning Code
- RMH
Listing Data ©2025 Pinellas/Central Pasco REALTOR® Organization
The information provided by this website is for the personal, non-commercial use of consumers and may not be used for any purpose other than to identify prospective properties consumers may be interested in purchasing.Display of MLS data is usually deemed reliable but is NOT guaranteed accurate.
Datafeed Last updated on June 29, 2025 @ 12:00 am
©2006-2025 brokerIDXsites.com - https://brokerIDXsites.com
Sign Up Now for Free!X
Call Direct: Brokerage Office: Mobile: 727.710.4938
Registration Benefits:
- New Listings & Price Reduction Updates sent directly to your email
- Create Your Own Property Search saved for your return visit.
- "Like" Listings and Create a Favorites List
* NOTICE: By creating your free profile, you authorize us to send you periodic emails about new listings that match your saved searches and related real estate information.If you provide your telephone number, you are giving us permission to call you in response to this request, even if this phone number is in the State and/or National Do Not Call Registry.
Already have an account? Login to your account.

