
- Jackie Lynn, Broker,GRI,MRP
- Acclivity Now LLC
- Signed, Sealed, Delivered...Let's Connect!
No Properties Found
- Home
- Property Search
- Search results
- 4336 Worthington Circle, PALM HARBOR, FL 34685
Property Photos
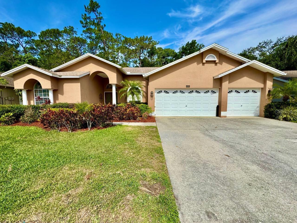

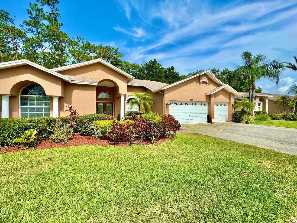
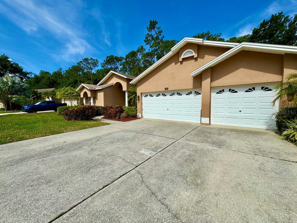
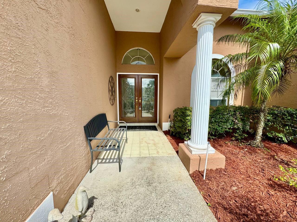
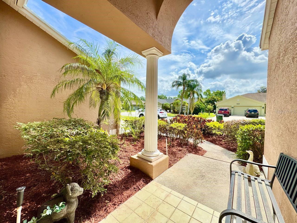
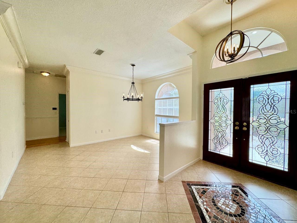
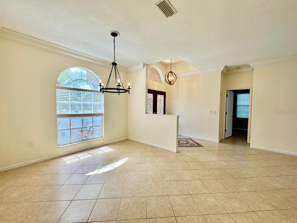
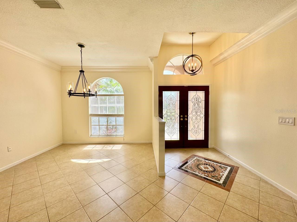
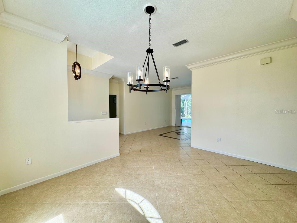
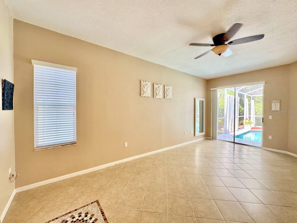
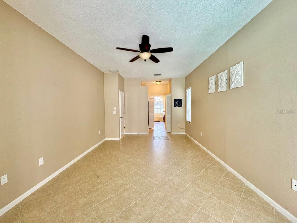
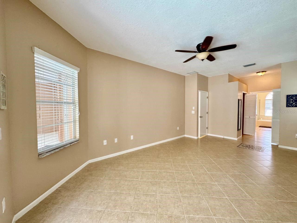
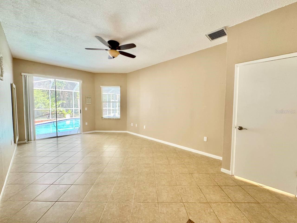
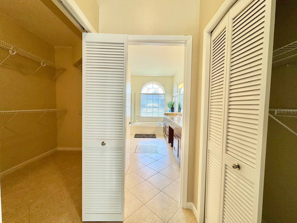
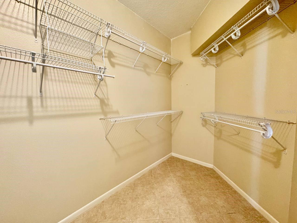
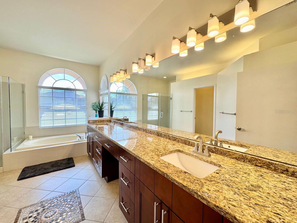
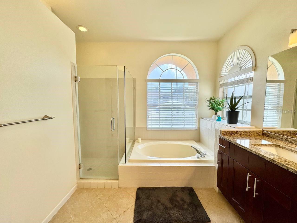
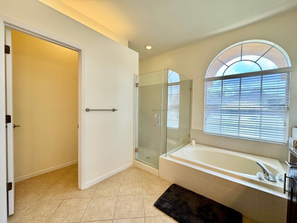
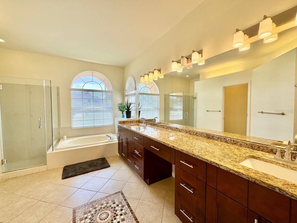
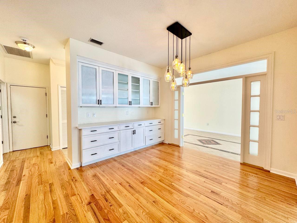
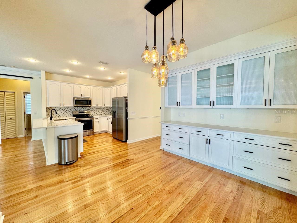
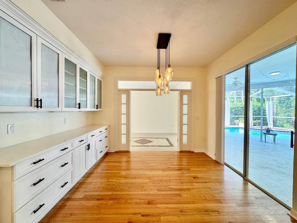

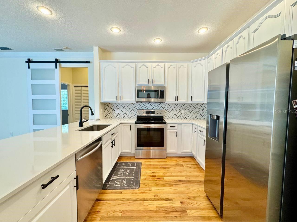
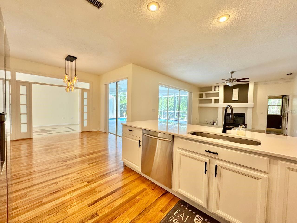
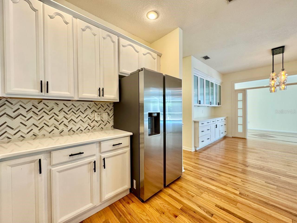
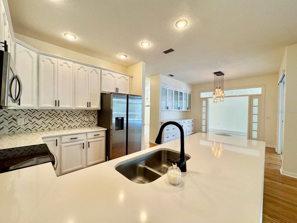
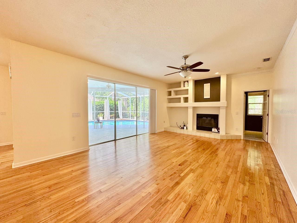
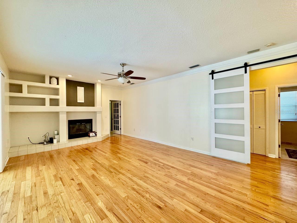
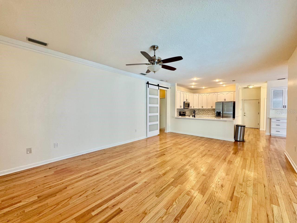
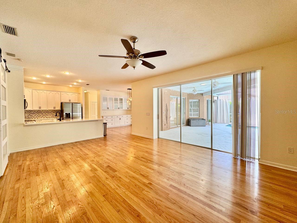
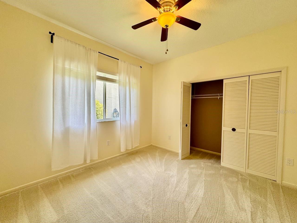
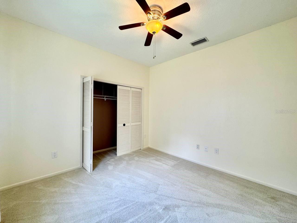
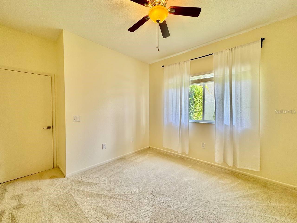
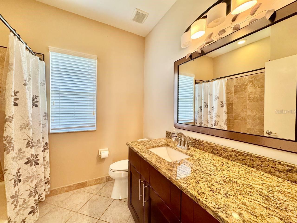
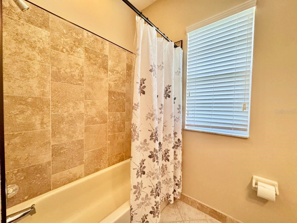
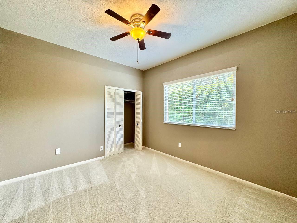
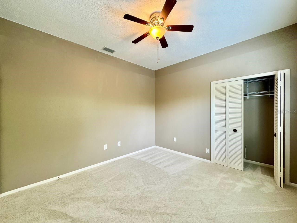
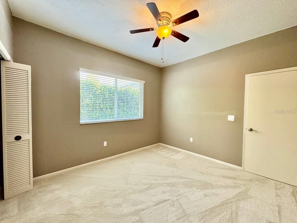
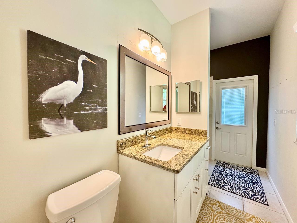
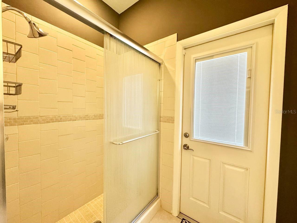
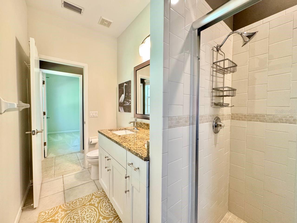
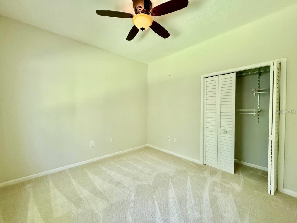
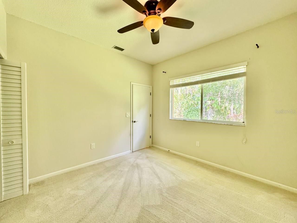
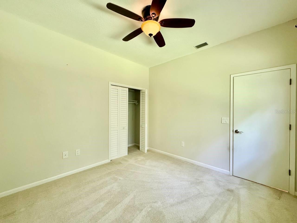
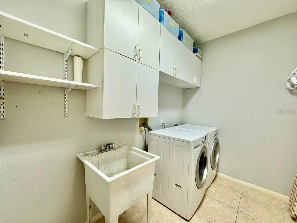
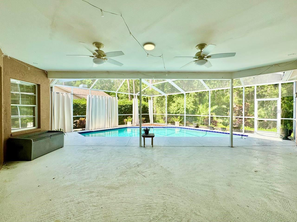
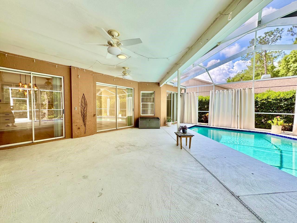
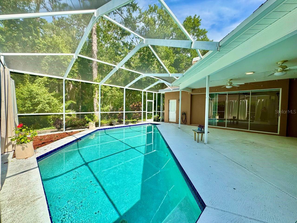
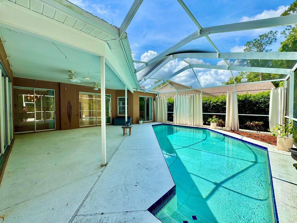
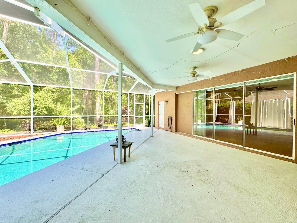
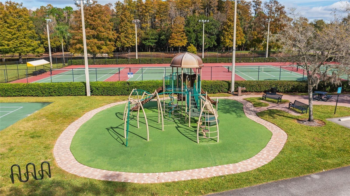
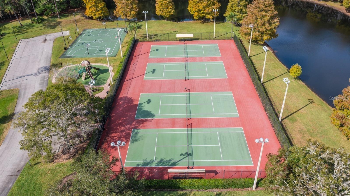
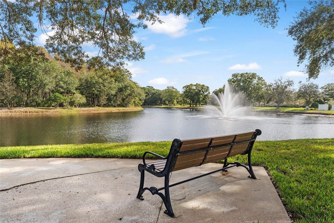
- MLS#: TB8390226 ( Residential Lease )
- Street Address: 4336 Worthington Circle
- Viewed: 15
- Price: $3,800
- Price sqft: $2
- Waterfront: No
- Year Built: 1990
- Bldg sqft: 2506
- Bedrooms: 4
- Total Baths: 3
- Full Baths: 3
- Garage / Parking Spaces: 3
- Days On Market: 49
- Additional Information
- Geolocation: 28.1145 / -82.6841
- County: PINELLAS
- City: PALM HARBOR
- Zipcode: 34685
- Subdivision: Windemere
- Elementary School: Cypress Woods Elementary PN
- Middle School: Carwise Middle PN
- High School: East Lake High PN
- Provided by: WRIGHT DAVIS REAL ESTATE
- Contact: Chelsie Jacobs
- 813-251-0001

- DMCA Notice
-
DescriptionWelcome to this beautifully maintained 4 bedroom, 3 bath, 3 car garage home located in the sought after gated community of Windermere at Ridgemoor. Nestled on a serene conservation lot with no rear neighbors, this property offers the ultimate in privacy and peaceful living. Step through the decorative leaded glass double doors into a grand foyer with mosaic tile detail, setting the tone for the refined finishes throughout. The formal living and dining rooms boast gleaming hardwood floors, crown molding, and elegant tile accents perfect for entertaining or relaxing in style. Designed with a desirable split floor plan, the spacious primary suite is a true retreat. It features dual closets (including one walk in), sliding doors to the pool deck, and a luxurious en suite bath with granite double vanities, a garden tub, a large walk in shower, and a private water closet. The heart of the home is the upgraded kitchen, complete with rich maple cabinetry, granite countertops and backsplash, stainless steel appliances, custom built ins, and a breakfast bar overlooking the expansive family room. A cozy fireplace and additional built ins add warmth and character. Adjacent, the bright dinette area includes a built in bar with deep drawer storage ideal for morning coffee or casual meals. The fourth bedroom and third bath are privately situated, making it a perfect guest suite or dedicated pool bath. Step outside to your covered lanai with ample space for lounging, grilling, and entertaining. The freshly sealed pool deck frames your secluded backyard oasis, with stunning views of the surrounding nature preserve. Enjoy the amenities of the Windermere community, including tennis and basketball courts, a park, and a playground. Located within one of Pinellas Countys top rated school zones, this home offers both comfort and convenience in one of Palm Harbors most desirable neighborhoods. In addition to the advertised base rent, all residents are enrolled in the Resident Benefits Package (RBP) for $50.00/month which includes HVAC air filter delivery, credit building to help boost your credit score with timely rent payments, utility concierge service making utility connection a breeze during your move in, and much more! More details upon application. Pets welcome, max 2, 50 lbs. Vacant and Available Now!
Property Location and Similar Properties
All
Similar






Features
Appliances
- Dishwasher
- Dryer
- Microwave
- Range
- Refrigerator
- Washer
Home Owners Association Fee
- 0.00
Association Name
- wrightdavis.com
Carport Spaces
- 0.00
Close Date
- 0000-00-00
Cooling
- Central Air
Country
- US
Covered Spaces
- 0.00
Flooring
- Carpet
- Ceramic Tile
- Wood
Furnished
- Unfurnished
Garage Spaces
- 3.00
Heating
- Central
- Electric
High School
- East Lake High-PN
Insurance Expense
- 0.00
Interior Features
- Ceiling Fans(s)
- Crown Molding
- High Ceilings
- Open Floorplan
- Solid Wood Cabinets
- Stone Counters
- Walk-In Closet(s)
Levels
- One
Living Area
- 2506.00
Middle School
- Carwise Middle-PN
Area Major
- 34685 - Palm Harbor
Net Operating Income
- 0.00
Occupant Type
- Vacant
Open Parking Spaces
- 0.00
Other Expense
- 0.00
Owner Pays
- Pool Maintenance
- Trash Collection
Parcel Number
- 26-27-16-98233-000-0230
Pets Allowed
- Cats OK
- Dogs OK
- Number Limit
Pool Features
- In Ground
Property Type
- Residential Lease
School Elementary
- Cypress Woods Elementary-PN
Tenant Pays
- Carpet Cleaning Fee
- Cleaning Fee
Views
- 15
Virtual Tour Url
- https://www.propertypanorama.com/instaview/stellar/TB8390226
Year Built
- 1990
Listing Data ©2025 Pinellas/Central Pasco REALTOR® Organization
The information provided by this website is for the personal, non-commercial use of consumers and may not be used for any purpose other than to identify prospective properties consumers may be interested in purchasing.Display of MLS data is usually deemed reliable but is NOT guaranteed accurate.
Datafeed Last updated on July 17, 2025 @ 12:00 am
©2006-2025 brokerIDXsites.com - https://brokerIDXsites.com
Sign Up Now for Free!X
Call Direct: Brokerage Office: Mobile: 727.710.4938
Registration Benefits:
- New Listings & Price Reduction Updates sent directly to your email
- Create Your Own Property Search saved for your return visit.
- "Like" Listings and Create a Favorites List
* NOTICE: By creating your free profile, you authorize us to send you periodic emails about new listings that match your saved searches and related real estate information.If you provide your telephone number, you are giving us permission to call you in response to this request, even if this phone number is in the State and/or National Do Not Call Registry.
Already have an account? Login to your account.

