
- Jackie Lynn, Broker,GRI,MRP
- Acclivity Now LLC
- Signed, Sealed, Delivered...Let's Connect!
No Properties Found
- Home
- Property Search
- Search results
- 1398 Crescent Hoop Way, WESLEY CHAPEL, FL 33543
Property Photos


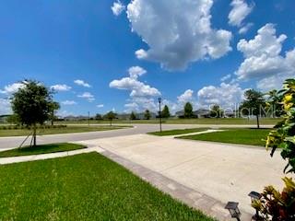
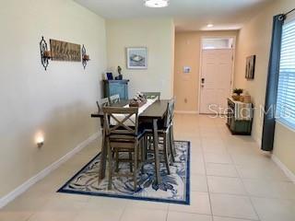
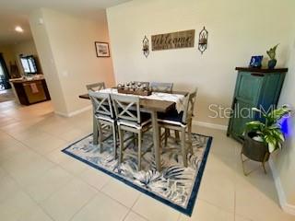
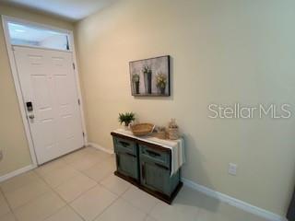
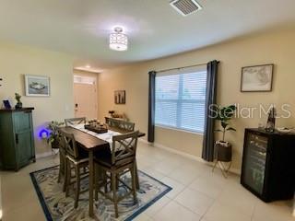
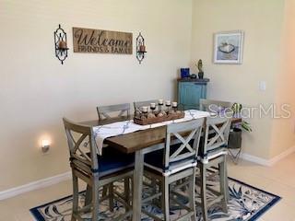
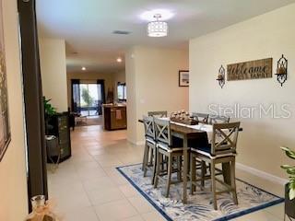
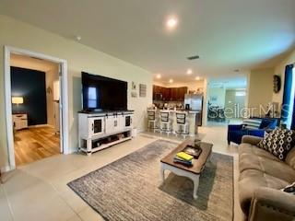
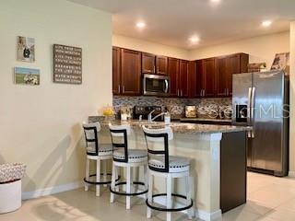
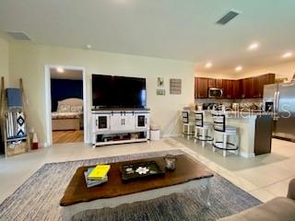
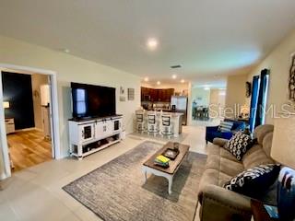
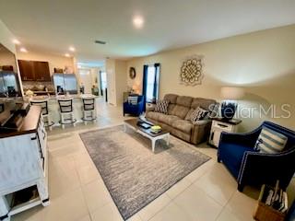
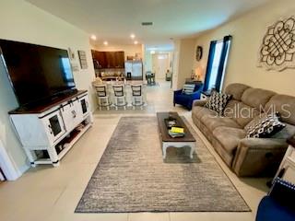
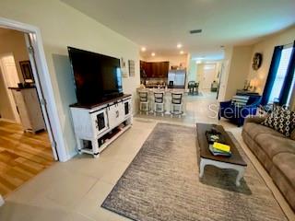
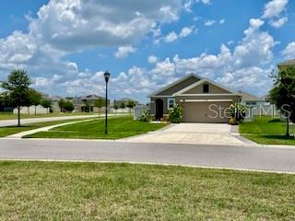
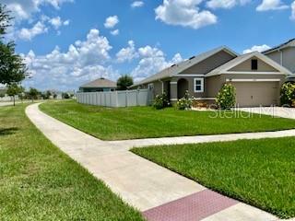
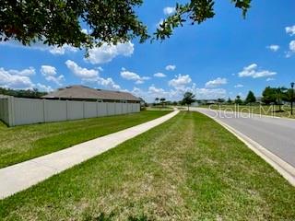
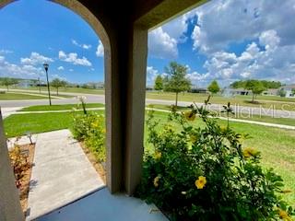
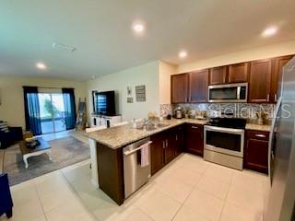
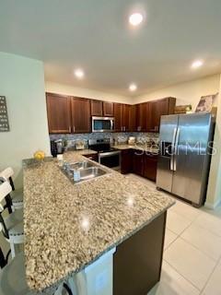
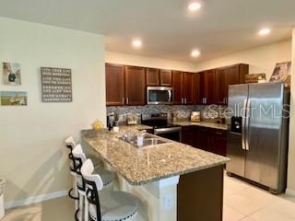
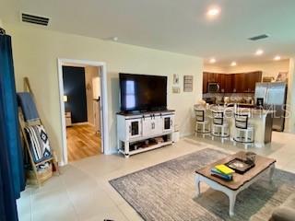
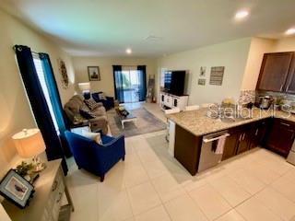
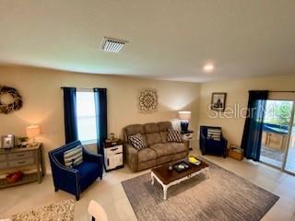
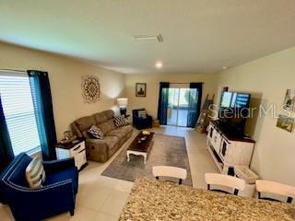
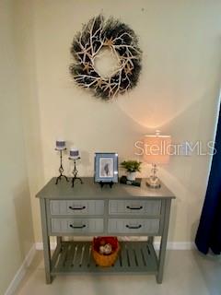
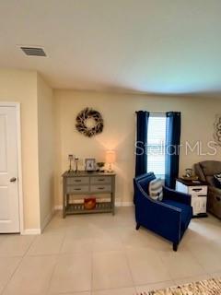
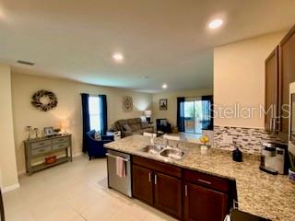
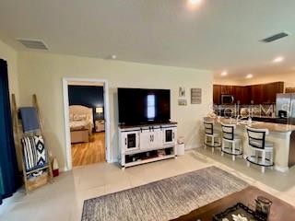
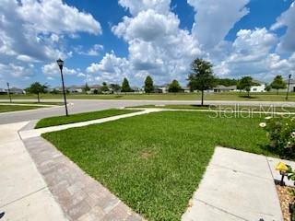
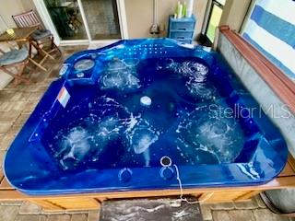
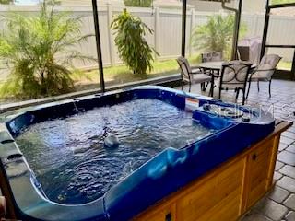
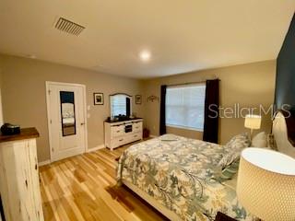
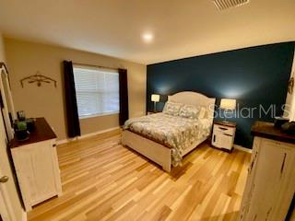
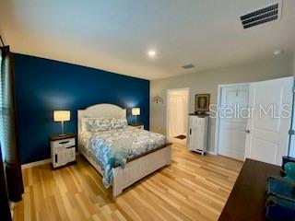
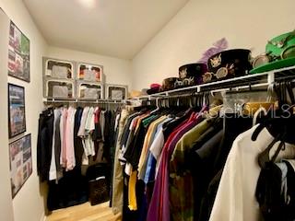
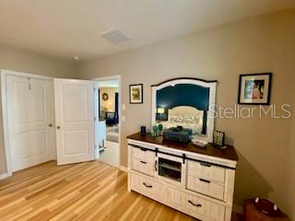
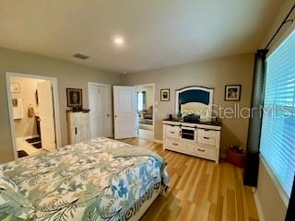
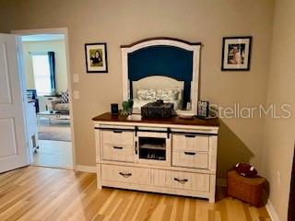
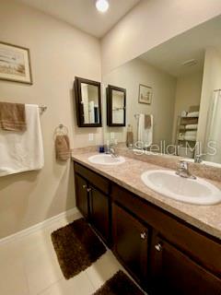
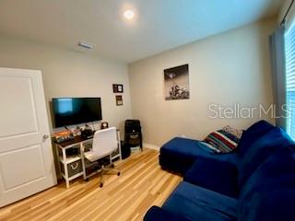
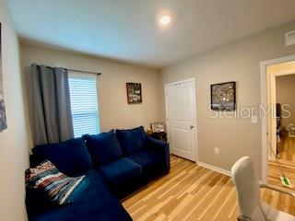
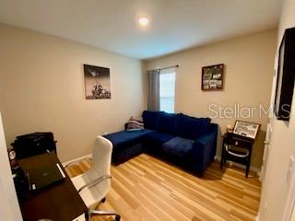
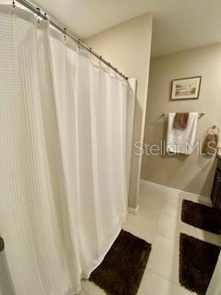
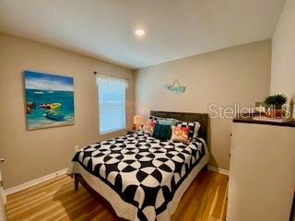
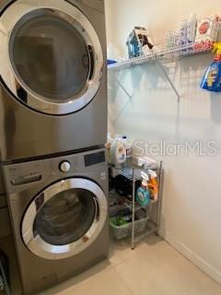
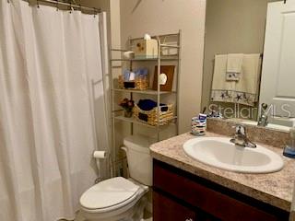
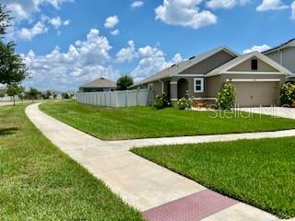
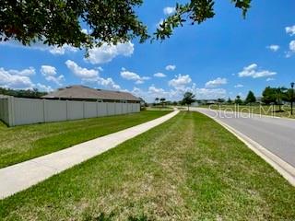
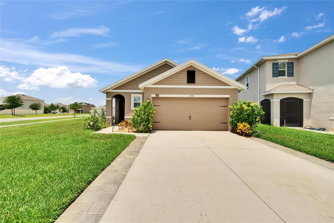
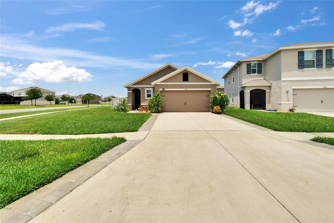
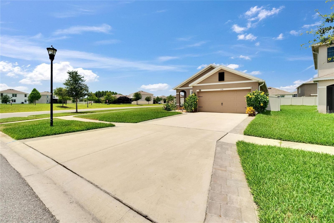
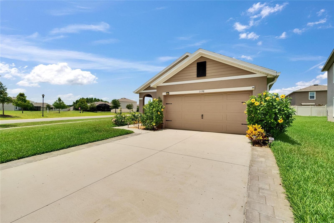
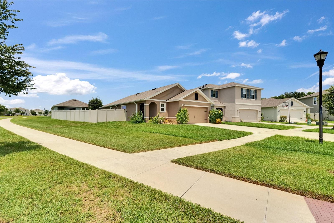
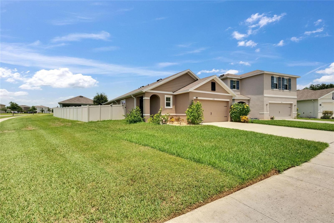
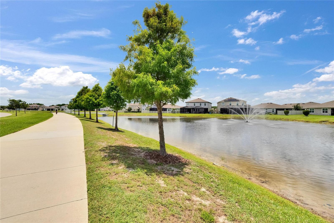
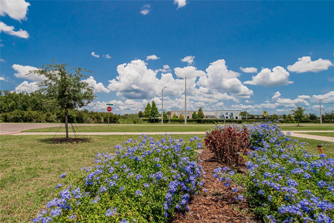
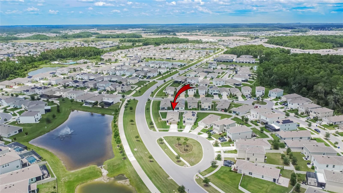
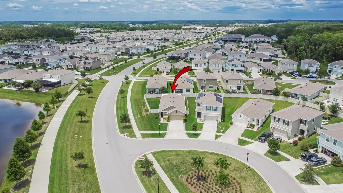
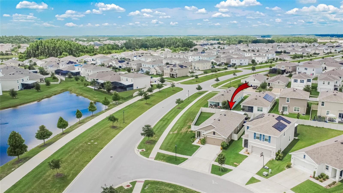
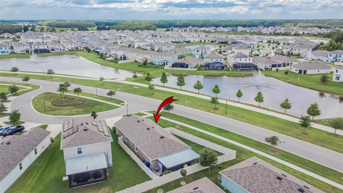
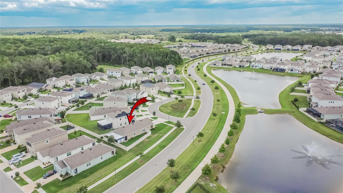
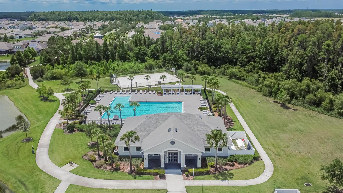
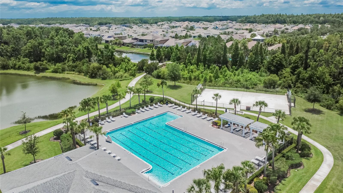
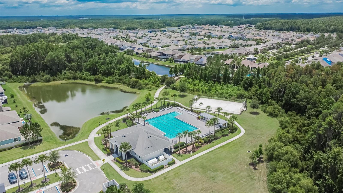
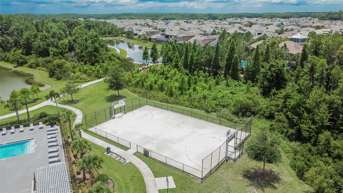
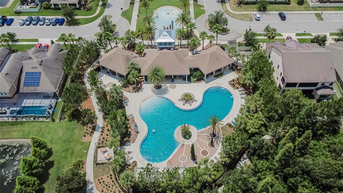
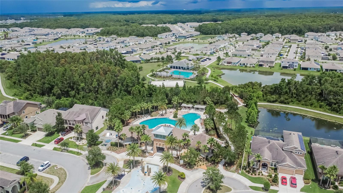
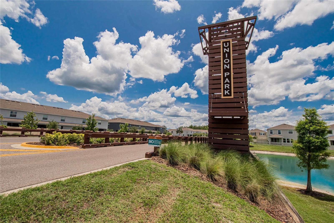
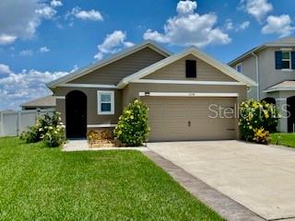
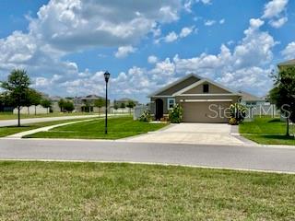
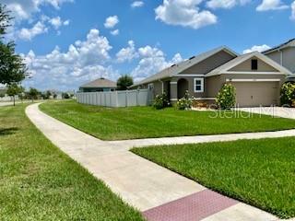
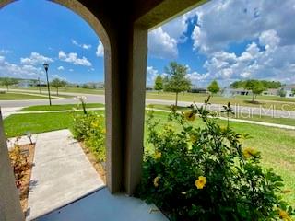
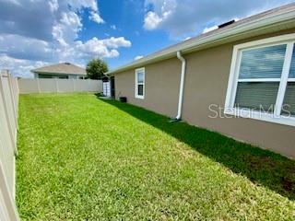
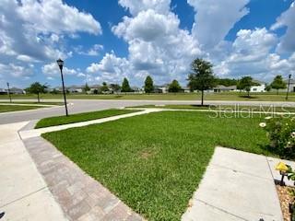
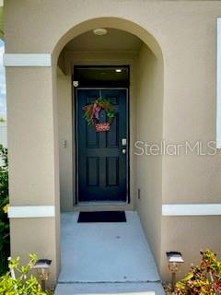
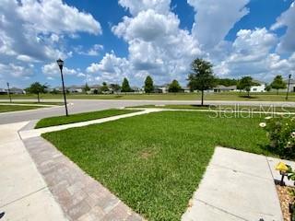
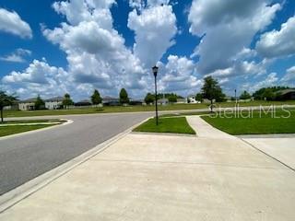
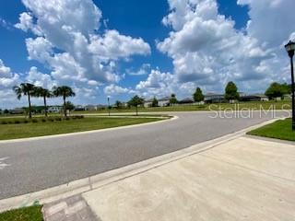
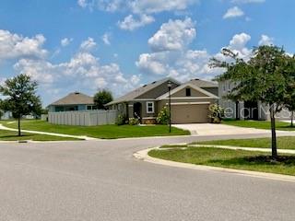
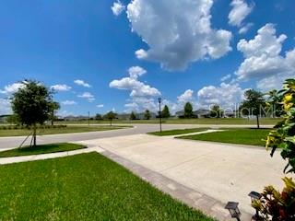
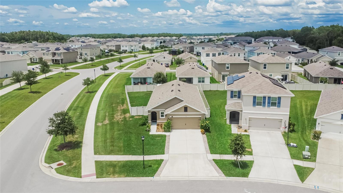
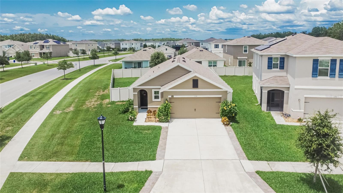
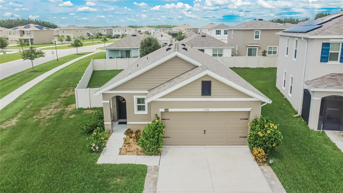
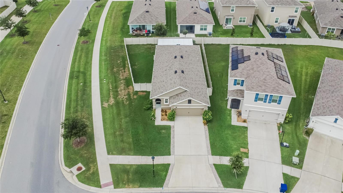
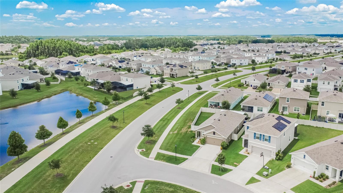
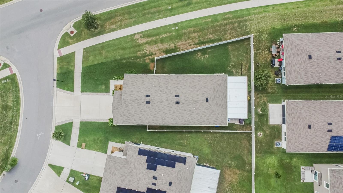
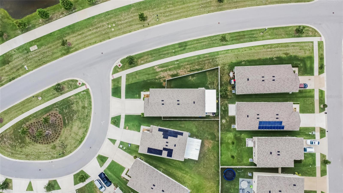
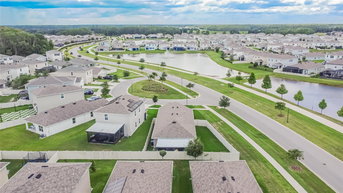
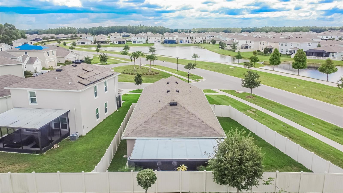
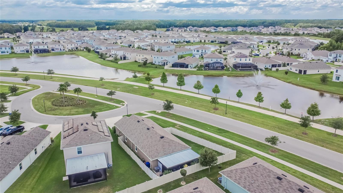
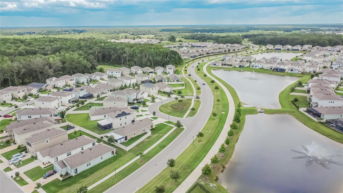
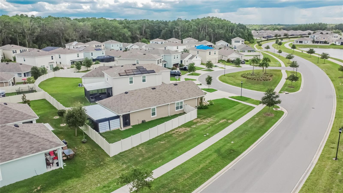
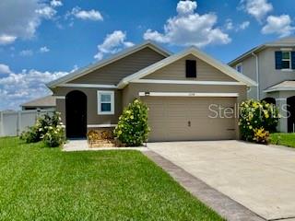
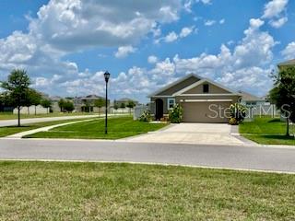
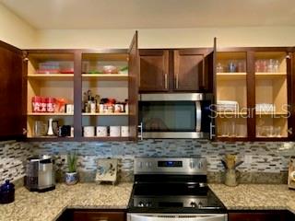
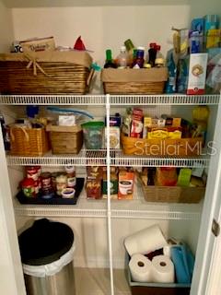
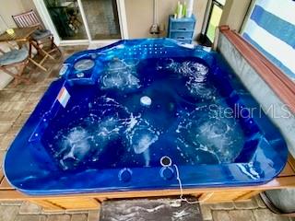
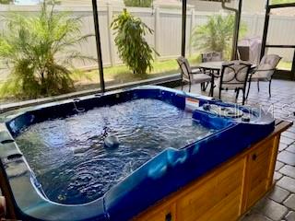
- MLS#: TB8390191 ( Residential )
- Street Address: 1398 Crescent Hoop Way
- Viewed: 1
- Price: $375,000
- Price sqft: $161
- Waterfront: No
- Year Built: 2020
- Bldg sqft: 2334
- Bedrooms: 3
- Total Baths: 2
- Full Baths: 2
- Garage / Parking Spaces: 2
- Days On Market: 45
- Additional Information
- Geolocation: 28.1774 / -82.2761
- County: PASCO
- City: WESLEY CHAPEL
- Zipcode: 33543
- Subdivision: Union Park Ph 8d
- Elementary School: Double Branch Elementary
- Middle School: John Long Middle PO
- High School: Wiregrass Ranch High PO
- Provided by: REAL BROKER, LLC
- Contact: Julie Swain
- 855-450-0442

- DMCA Notice
-
DescriptionPride of ownership shows in this home! So well thought out from the expansive upgrades to all the little details. Move in ready! No waiting to build.... Plus... This home is better than new with upgraded flooring, all appliances, large screen enclosed/covered/pavered lanai, fenced yard, corner lot with views of gorgeous ponds, expanded driveway. And so much more! So let's start talking about why this home is the best value on the market... Sure... You can build, pay more than this house and get a basic builder house, wait at least 6 months, pay tariffs, and do all of the upgrades "later".... Or... You can skip all of that... Purchase this home, move right in, and start living the florida lifestyle!! No carpet! With the upgraded flooring throughout, cleaning is a breeze!!! Set the roomba and go! The kitchen offers a beautiful backsplash, drawer pulls, lots of cabinet space and stainless steel appliances. An easy flow to the dining room and great room from the kitchen makes for easy entertaining! Large primary bedroom features upgraded flooring, a walk in closet and built in storage, and large primary bathroom with dual sinks. The secondary bedrooms are split from the primary, also feature upgraded flooring, have nice sized closets and have two linen closets in the secondary bedroom hallway and along with the guest bath. The exterior of the home is fenced, has upgraded landscaping and lighting! The large yard is perfect for little ones and your furry friends. An extended covered/screen enclosed, pavered lanai features a hot tub, three additional power outlets, a mounted tv and plenty of room to enjoy outdoor living. Pavers were added to the perimeter of the home for ease of landscaping! No more hitting the exterior stucco when edging (the owner thought of everything). French drains added at the rear of the lanai along with gutters and downspouts to help with water flow during our crazy rainy season, and still plenty of yard to add a pool should you choose... Or... Utilize the community pools and keep your maintenance low while you enjoy your time off! The driveway has been widened and expanded with pavers to allow for ample parking and the driveway is long! This is a corner lot on a small loop. No neighbors across the street on the front and one side, just a nice "green area" with views of ponds that go on forever! No "fishbowl" feeling here! Community offers pools, clubhouse, gym, parks, walking trails and more... Pickle ball courts currently being constructed, top area schools, ample shopping and so much more. You won't find a more "move in ready" home on the market. So, yeah... You "could" build and pay thousands and thousands more to get a similarly upgraded home... Or you can purchase this one, skip all the extra work and expenses, and simply enjoy your new home. Welcome home!
Property Location and Similar Properties
All
Similar





Features
Appliances
- Dishwasher
- Dryer
- Microwave
- Range
- Refrigerator
- Washer
Association Amenities
- Clubhouse
- Fitness Center
- Pool
Home Owners Association Fee
- 265.00
Association Name
- Union Park Master Homeowners Association
Carport Spaces
- 0.00
Close Date
- 0000-00-00
Cooling
- Central Air
Country
- US
Covered Spaces
- 0.00
Exterior Features
- Rain Gutters
- Sidewalk
- Sliding Doors
Fencing
- Vinyl
Flooring
- Ceramic Tile
- Luxury Vinyl
Garage Spaces
- 2.00
Heating
- Electric
- Heat Pump
High School
- Wiregrass Ranch High-PO
Insurance Expense
- 0.00
Interior Features
- Open Floorplan
- Solid Surface Counters
- Split Bedroom
- Walk-In Closet(s)
Legal Description
- UNION PARK PHASE 8D PB 79 PG 131 BLOCK 29 LOT 17
Levels
- One
Living Area
- 1516.00
Lot Features
- Corner Lot
- Landscaped
- Sidewalk
- Paved
Middle School
- John Long Middle-PO
Area Major
- 33543 - Zephyrhills/Wesley Chapel
Net Operating Income
- 0.00
Occupant Type
- Owner
Open Parking Spaces
- 0.00
Other Expense
- 0.00
Parcel Number
- 20-26-35-0200-02900-0170
Parking Features
- Garage Door Opener
Pets Allowed
- No
Property Condition
- Completed
Property Type
- Residential
Roof
- Shingle
School Elementary
- Double Branch Elementary
Sewer
- Public Sewer
Tax Year
- 2024
Township
- 26
Utilities
- Public
View
- Water
Virtual Tour Url
- https://www.propertypanorama.com/instaview/stellar/TB8390191
Water Source
- Public
Year Built
- 2020
Zoning Code
- MPUD
Listing Data ©2025 Pinellas/Central Pasco REALTOR® Organization
The information provided by this website is for the personal, non-commercial use of consumers and may not be used for any purpose other than to identify prospective properties consumers may be interested in purchasing.Display of MLS data is usually deemed reliable but is NOT guaranteed accurate.
Datafeed Last updated on July 12, 2025 @ 12:00 am
©2006-2025 brokerIDXsites.com - https://brokerIDXsites.com
Sign Up Now for Free!X
Call Direct: Brokerage Office: Mobile: 727.710.4938
Registration Benefits:
- New Listings & Price Reduction Updates sent directly to your email
- Create Your Own Property Search saved for your return visit.
- "Like" Listings and Create a Favorites List
* NOTICE: By creating your free profile, you authorize us to send you periodic emails about new listings that match your saved searches and related real estate information.If you provide your telephone number, you are giving us permission to call you in response to this request, even if this phone number is in the State and/or National Do Not Call Registry.
Already have an account? Login to your account.

