
- Jackie Lynn, Broker,GRI,MRP
- Acclivity Now LLC
- Signed, Sealed, Delivered...Let's Connect!
No Properties Found
- Home
- Property Search
- Search results
- 7203 1-2 West Shore Boulevard, TAMPA, FL 33616
Property Photos
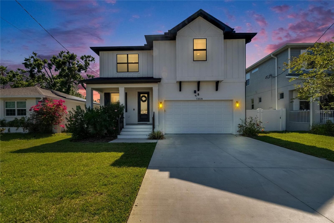

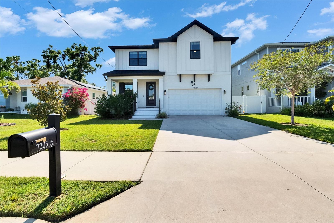
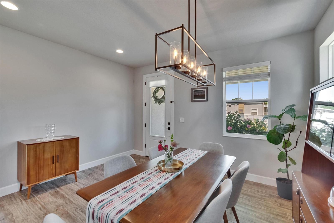
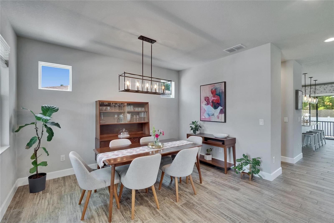
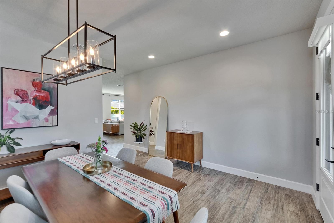
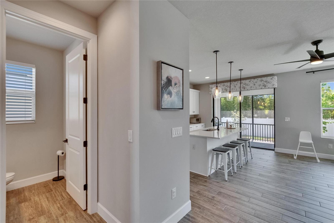
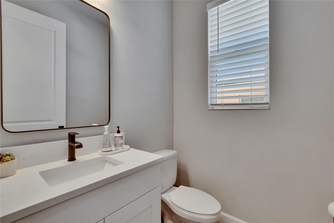
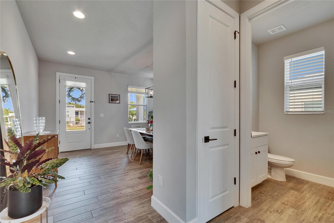
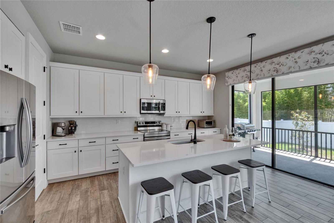
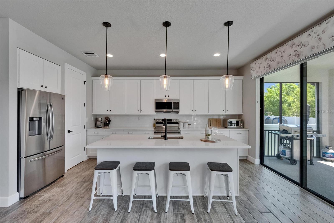
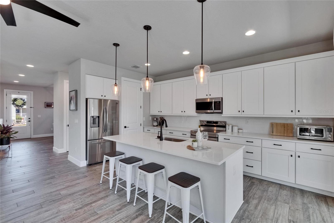
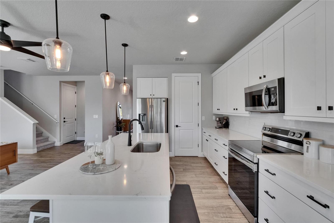
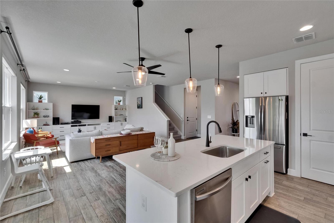
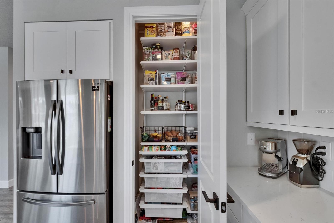
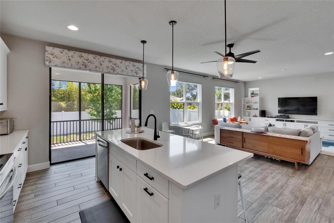
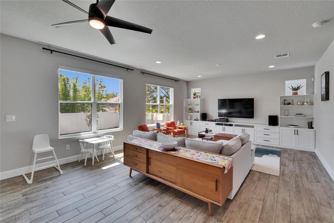
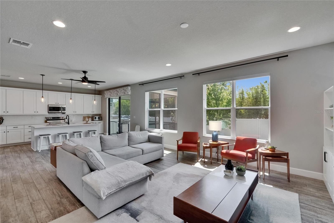
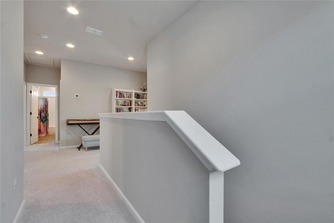
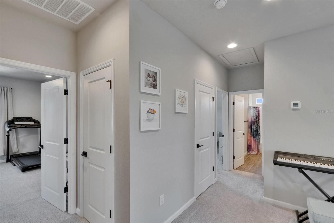
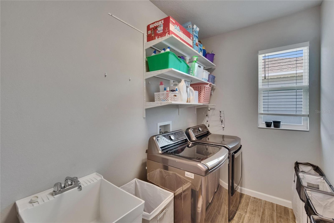
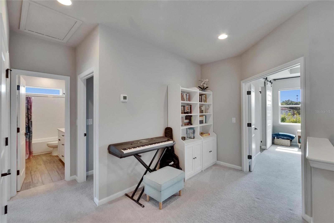
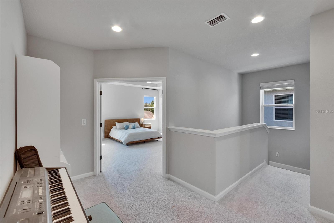
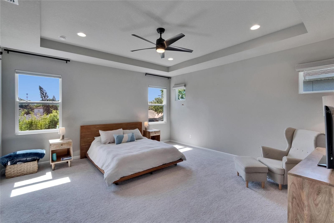
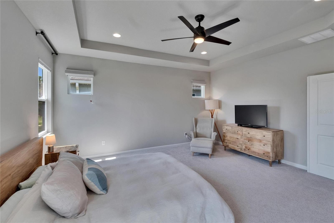
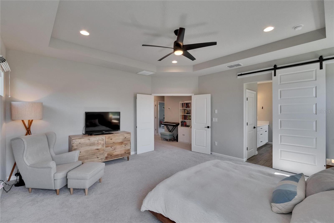
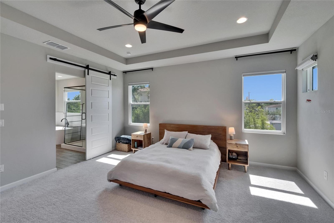
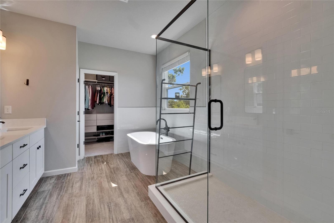
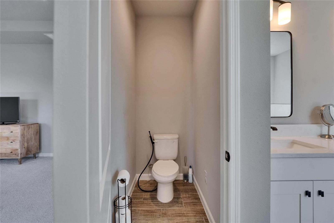
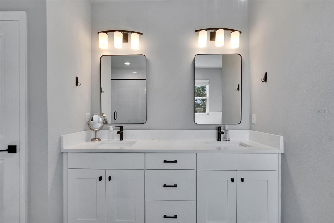
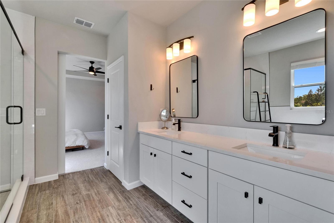
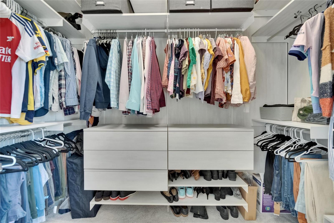
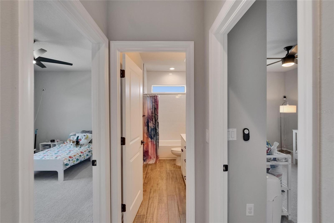
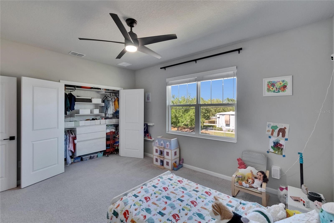
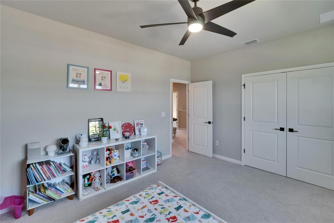
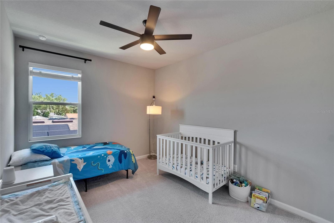
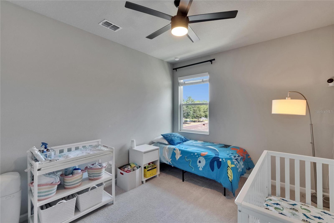
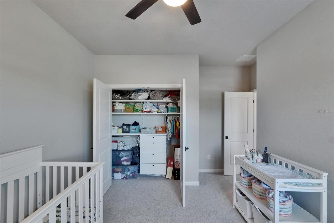
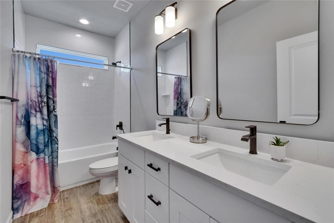
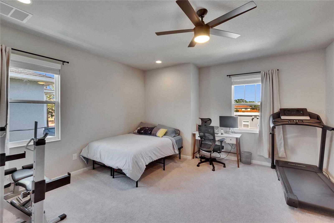
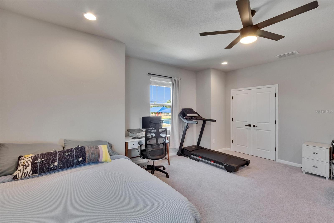
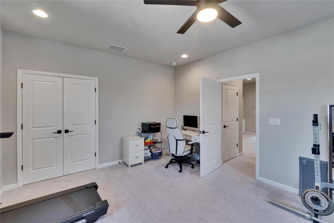
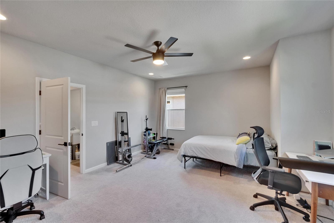
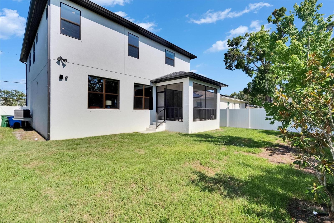
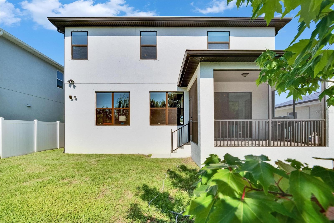
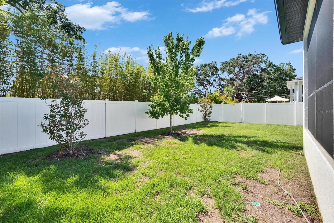
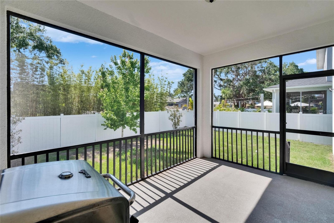
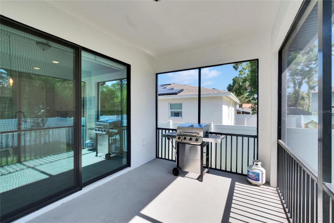
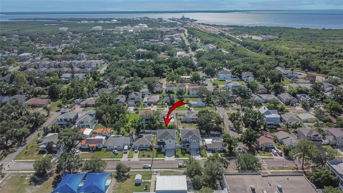
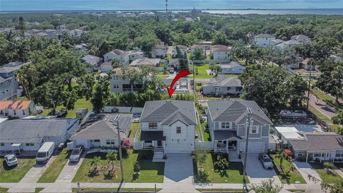
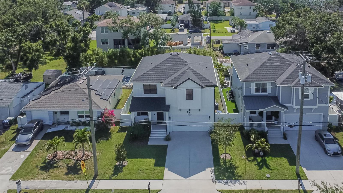
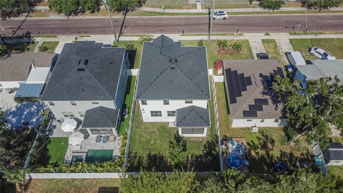
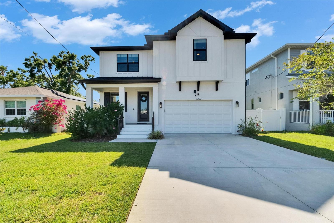
- MLS#: TB8389877 ( Residential )
- Street Address: 7203 1-2 West Shore Boulevard
- Viewed: 9
- Price: $790,000
- Price sqft: $240
- Waterfront: No
- Year Built: 2021
- Bldg sqft: 3295
- Bedrooms: 4
- Total Baths: 3
- Full Baths: 2
- 1/2 Baths: 1
- Garage / Parking Spaces: 2
- Days On Market: 10
- Additional Information
- Geolocation: 27.8619 / -82.5272
- County: HILLSBOROUGH
- City: TAMPA
- Zipcode: 33616
- Subdivision: Mappartport Tampa City
- Elementary School: West Shore HB
- Middle School: Monroe HB
- High School: Robinson HB
- Provided by: ALIGN RIGHT REALTY CARROLLWOOD
- Contact: Adrienne Nole P.A.
- 813-374-6050

- DMCA Notice
-
DescriptionModern Elegance Meets Florida Living 4 Bed | 2.5 Bath | Prime Location! Must watch Matterport Tour Welcome to this beautifully crafted modern home nestled in one of Floridas desirable neighborhoods. Built in 2021. This stunning 4 bedroom, 2.5 bath residence is the perfect blend of luxury, comfort, and sophisticated styledesigned for both effortless entertaining and everyday family living. From the moment you arrive, the homes beautiful curb appeal commands attention. Clean lines, a dramatic roofline, and a welcoming front porch set the tone for whats inside. Step through the front door into a light filled interior boasting soaring ceilings, wide plank wood look tile floors, and a spacious open concept layout that flows seamlessly throughout. At the heart of the home lies the gourmet chefs kitchena true showstopper. Featuring sleek quartz countertops, a massive island with bar seating, stainless steel appliances, custom pendant lighting, and crisp white cabinetry, this kitchen is both functional and fashionable. It opens directly into a bright, airy family room space that exudes contemporary charm, perfect for hosting dinner parties or family meals. Retreat upstairs to your private owners suite, where serenity meets sophistication. Generously sized secondary bedrooms offer ample space for family, guests, or a home office. With 2.5 impeccably designed bathrooms, every detail is curated for comfort and style. Step outside to your covered lanai, ideal for Floridas year round outdoor lifestyle. Grill out, unwind with a glass of wine, or simply enjoy the peaceful, fenced in backyard with lush privacy landscaping. Schedule your private showing today and experience modern Florida luxury at its finest!
Property Location and Similar Properties
All
Similar






Features
Appliances
- Dishwasher
- Disposal
- Dryer
- Electric Water Heater
- Freezer
- Microwave
- Range
- Refrigerator
- Washer
- Water Filtration System
- Water Softener
Home Owners Association Fee
- 0.00
Carport Spaces
- 0.00
Close Date
- 0000-00-00
Cooling
- Central Air
Country
- US
Covered Spaces
- 0.00
Exterior Features
- Hurricane Shutters
- Lighting
- Private Mailbox
- Rain Gutters
- Sidewalk
- Sliding Doors
- Sprinkler Metered
Fencing
- Vinyl
Flooring
- Carpet
- Ceramic Tile
Furnished
- Unfurnished
Garage Spaces
- 2.00
Green Energy Efficient
- Appliances
- HVAC
- Windows
Heating
- Central
- Electric
- Exhaust Fan
High School
- Robinson-HB
Insurance Expense
- 0.00
Interior Features
- Built-in Features
- Ceiling Fans(s)
- Eat-in Kitchen
- High Ceilings
- Kitchen/Family Room Combo
- Living Room/Dining Room Combo
- Open Floorplan
- PrimaryBedroom Upstairs
- Stone Counters
- Thermostat
- Tray Ceiling(s)
- Walk-In Closet(s)
- Window Treatments
Legal Description
- PORT TAMPA CITY MAP LOTS 5 AND 6 AND E 1/2 OF CLOSED ALLEY ABUTTING THEREON BLOCK 141
Levels
- Two
Living Area
- 2579.00
Lot Features
- Flood Insurance Required
- FloodZone
- Landscaped
- Near Public Transit
- Sidewalk
- Street Brick
Middle School
- Monroe-HB
Area Major
- 33616 - Tampa
Net Operating Income
- 0.00
Occupant Type
- Owner
Open Parking Spaces
- 0.00
Other Expense
- 0.00
Parcel Number
- A-20-30-18-42J-000141-00005.0
Parking Features
- Driveway
- Garage Door Opener
- Ground Level
- On Street
Pets Allowed
- Yes
Possession
- Close Of Escrow
Property Condition
- Completed
Property Type
- Residential
Roof
- Shingle
School Elementary
- West Shore-HB
Sewer
- Public Sewer
Style
- Contemporary
Tax Year
- 2024
Township
- 30
Utilities
- BB/HS Internet Available
- Cable Available
- Electricity Connected
- Sewer Connected
- Water Connected
Virtual Tour Url
- https://my.matterport.com/show/?m=3SFFHYnQMsA
Water Source
- Public
Year Built
- 2021
Zoning Code
- RS-50
Listing Data ©2025 Pinellas/Central Pasco REALTOR® Organization
The information provided by this website is for the personal, non-commercial use of consumers and may not be used for any purpose other than to identify prospective properties consumers may be interested in purchasing.Display of MLS data is usually deemed reliable but is NOT guaranteed accurate.
Datafeed Last updated on June 7, 2025 @ 12:00 am
©2006-2025 brokerIDXsites.com - https://brokerIDXsites.com
Sign Up Now for Free!X
Call Direct: Brokerage Office: Mobile: 727.710.4938
Registration Benefits:
- New Listings & Price Reduction Updates sent directly to your email
- Create Your Own Property Search saved for your return visit.
- "Like" Listings and Create a Favorites List
* NOTICE: By creating your free profile, you authorize us to send you periodic emails about new listings that match your saved searches and related real estate information.If you provide your telephone number, you are giving us permission to call you in response to this request, even if this phone number is in the State and/or National Do Not Call Registry.
Already have an account? Login to your account.

