
- Jackie Lynn, Broker,GRI,MRP
- Acclivity Now LLC
- Signed, Sealed, Delivered...Let's Connect!
No Properties Found
- Home
- Property Search
- Search results
- 100 Bluff View Drive 514c, BELLEAIR BLUFFS, FL 33770
Property Photos
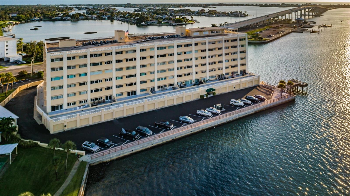

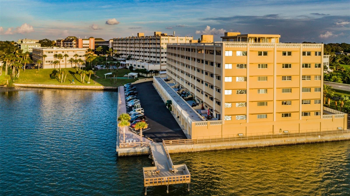
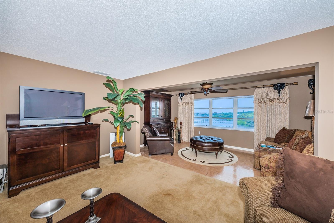
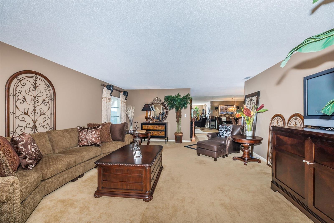
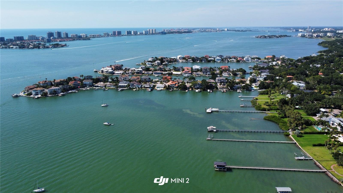
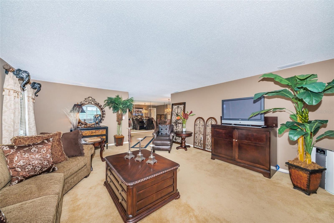
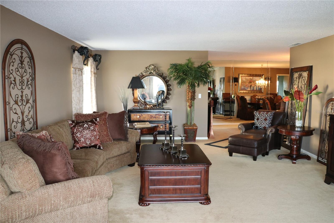
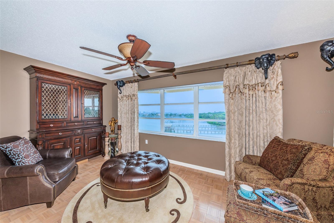
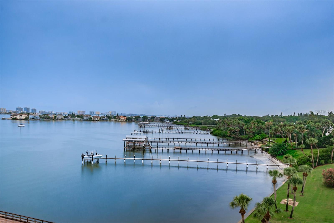
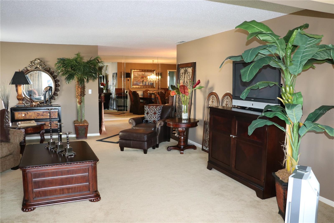
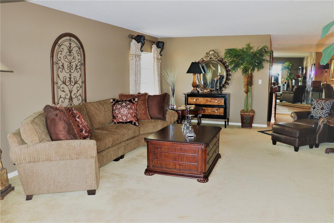
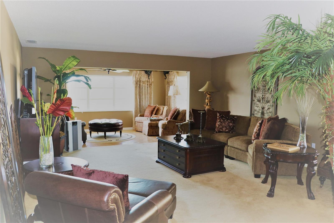
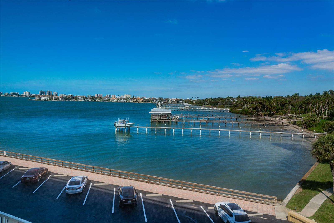
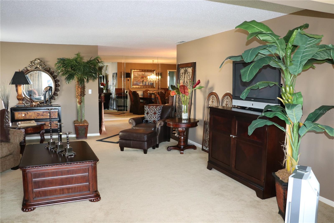
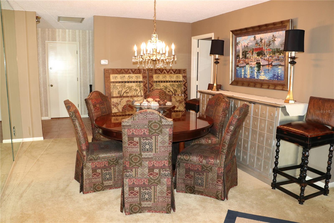
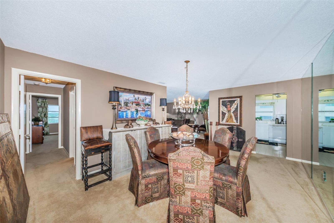
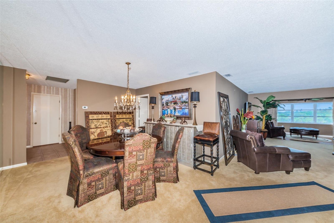
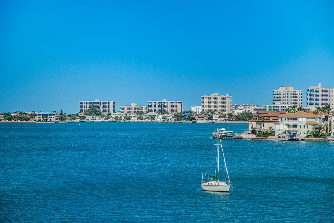
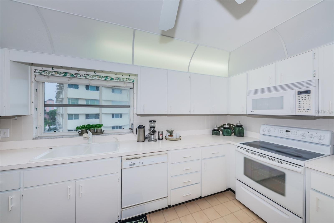
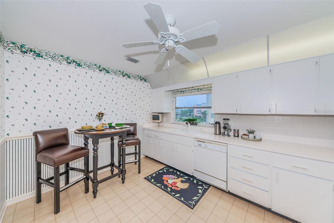
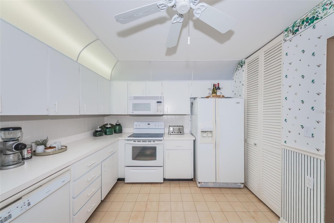
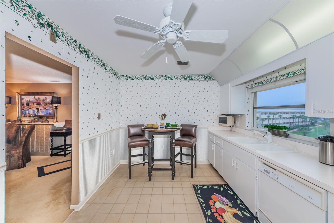
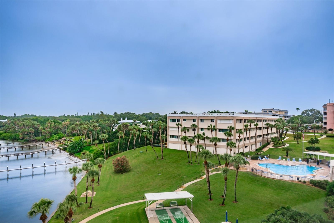
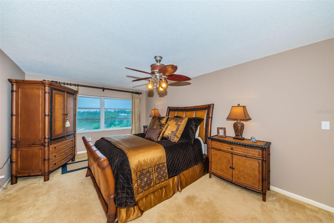
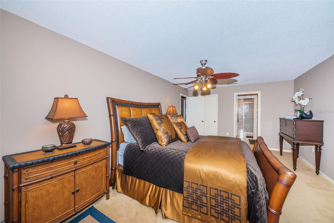
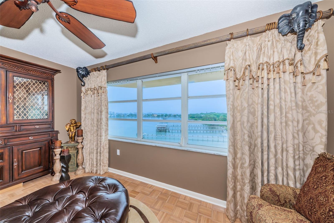
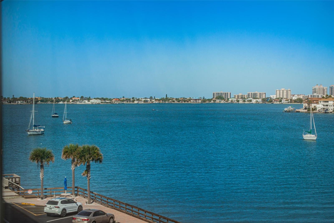
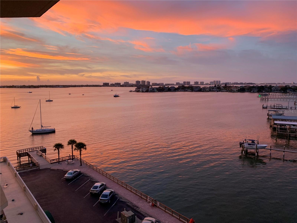
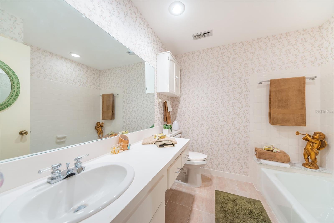
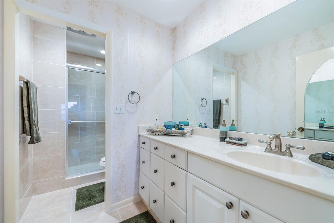
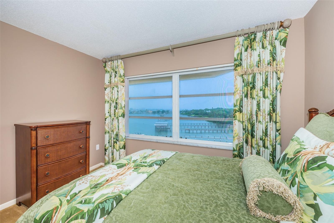
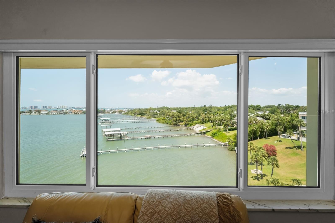
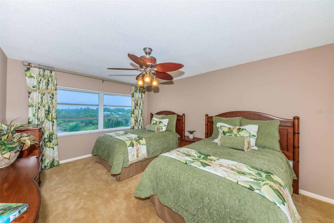
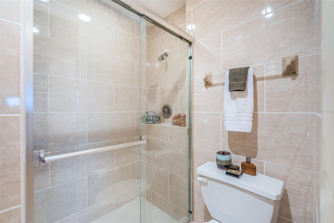
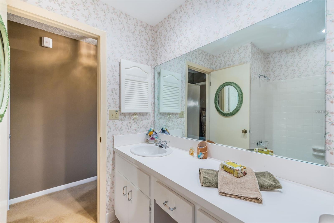
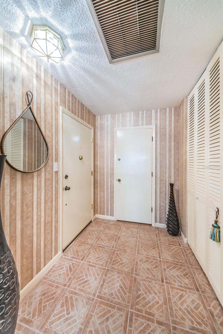
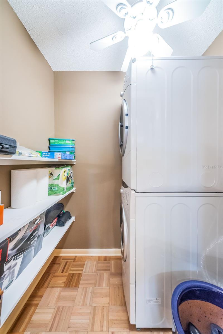
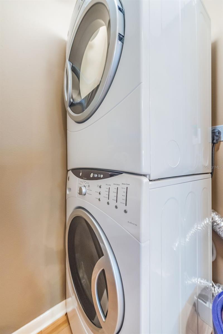
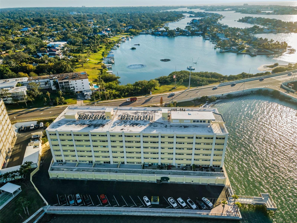
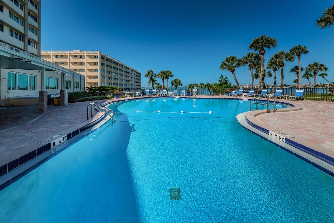
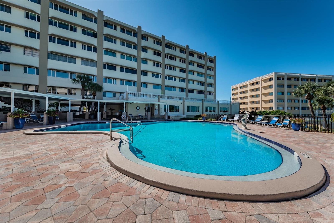
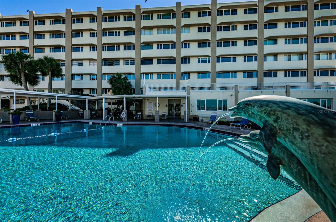
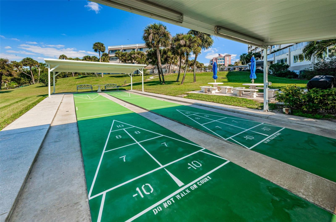
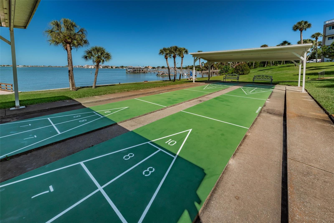
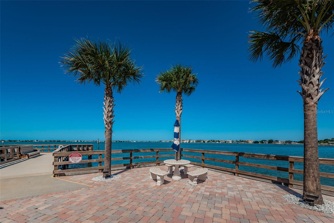
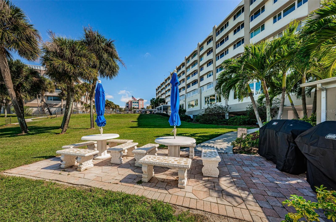
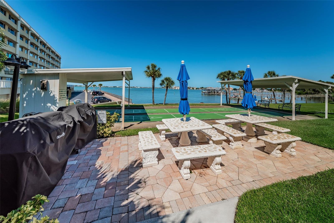
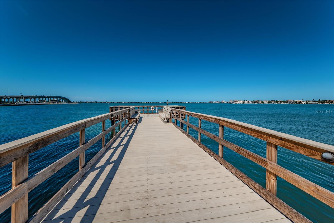
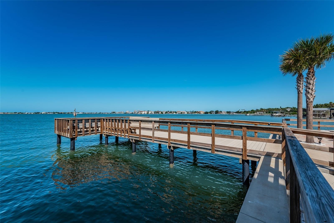
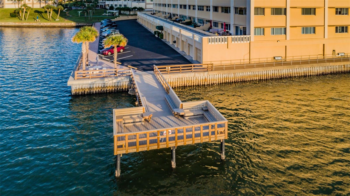
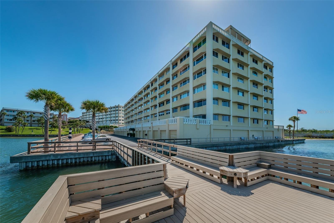

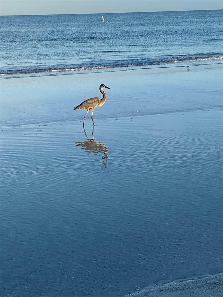
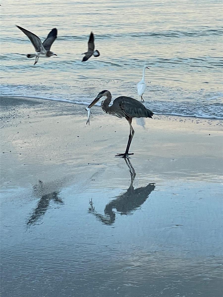
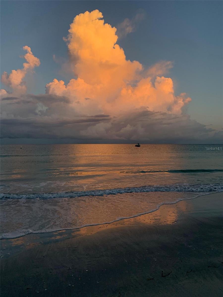
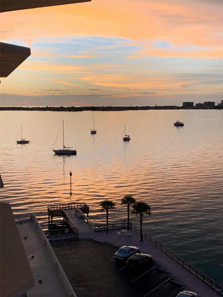
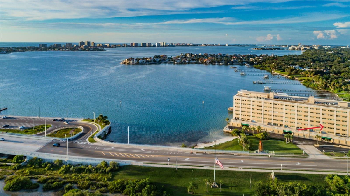
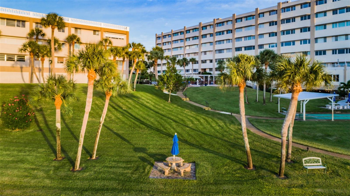
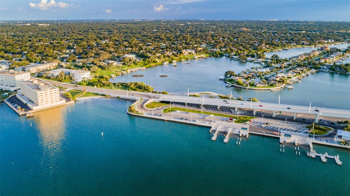
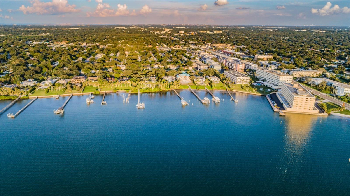
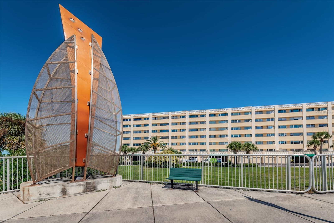
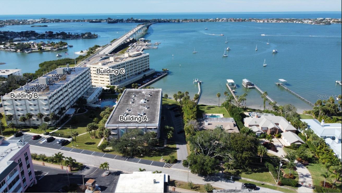
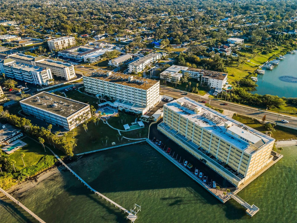
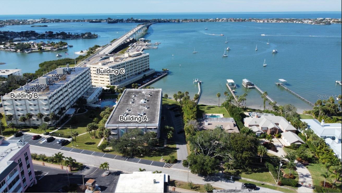
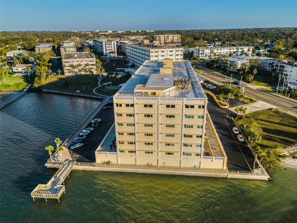

- MLS#: TB8389437 ( Residential )
- Street Address: 100 Bluff View Drive 514c
- Viewed: 4
- Price: $450,000
- Price sqft: $288
- Waterfront: No
- Year Built: 1973
- Bldg sqft: 1565
- Bedrooms: 2
- Total Baths: 2
- Full Baths: 2
- Days On Market: 23
- Additional Information
- Geolocation: 27.9175 / -82.8232
- County: PINELLAS
- City: BELLEAIR BLUFFS
- Zipcode: 33770
- Subdivision: Harbour Club Condo 3
- Building: Harbour Club Condo 3
- Elementary School: Mildred Helms Elementary PN
- Middle School: Largo Middle PN
- High School: Largo High PN
- Provided by: BIANCHI REALTY & PROPERTY MANAGEMENT INC.
- Contact: Gail Hoffmann
- 727-595-7653

- DMCA Notice
-
DescriptionA well constructed and maintained Condo Building with Strong Financials, Great Management, and Beautiful Water Views in Million Dollar neighborhood and reasonable HOA fees while fully funded. The highly regarded Harbour Club C offers peace of mind and long term value thanks to strong financial, and management, with on site property manager. This spacious 2 bedroom, 2 bath corner end unit is move in ready with no storm damage and new hurricane rated windows. Enjoy beautiful water views of the Clearwater Bay from nearly every room. The primary suite features a large walk in closet and a recently renovated ensuite bathroom with a walk in shower. The guest bedroom also enjoys expansive water views and generous closet space. . Recently installed custom window blinds were installed in all rooms. The open expansive living area is filled with natural light and features plush carpeting and custom electric window blinds. The kitchen has a functional, classic layout with plenty of cabinet and counter space and pantry, and the separate dining room is enhanced by floor to ceiling mirrors and an elegant crystal chandelier. Additional highlights include a 3 year old A/C unit, well maintained appliances, elevator access, under building assigned parking, and a private storage unit. Residents enjoy access to a heated pool, shuffleboard courts, a 50 ft dock, and a fishing pierperfect for watching dolphins, manatees, and boats pass by. Located just a short walk to beaches, shops, and restaurants, this condo offers a rare combination of location, lifestyle, and long term value in a beautifully maintained community. Whether you're looking for a primary home, vacation spot, or investment, this condo offers great value, beautiful views, and the confidence of owning in a financially secure. Recent 20232024 building upgrades, including a new roof, fresh exterior paint, and updated, reflect the boards commitment to long term upkeepall with FULLY FUNDED, reasonable HOA fees. The Milestone Inspection and Reserve Study has been completed, giving added peace of mind to owners and investors alike. Priced with room to update with buyer personal style. Schedule a showing today to experience it for yourself.
Property Location and Similar Properties
All
Similar






Features
Appliances
- Dishwasher
- Electric Water Heater
- Microwave
- Range
- Refrigerator
Association Amenities
- Elevator(s)
- Laundry
- Maintenance
- Shuffleboard Court
Home Owners Association Fee
- 0.00
Home Owners Association Fee Includes
- Cable TV
- Common Area Taxes
- Pool
- Escrow Reserves Fund
- Insurance
- Internet
- Maintenance Structure
- Maintenance Grounds
- Management
- Sewer
- Trash
- Water
Association Name
- Vanguard Management Group
Association Phone
- 813 817 7305
Carport Spaces
- 0.00
Close Date
- 0000-00-00
Cooling
- Central Air
Country
- US
Covered Spaces
- 0.00
Exterior Features
- Lighting
- Outdoor Grill
- Outdoor Kitchen
- Sidewalk
- Sprinkler Metered
Flooring
- Carpet
- Ceramic Tile
Garage Spaces
- 0.00
Heating
- Central
High School
- Largo High-PN
Insurance Expense
- 0.00
Interior Features
- L Dining
- Open Floorplan
- Primary Bedroom Main Floor
- Walk-In Closet(s)
- Window Treatments
Legal Description
- HARBOUR CLUB CONDO NO. 3 INC APT 3-6-14 (AKA UNIT 514C)
Levels
- One
Living Area
- 1565.00
Lot Features
- Near Marina
Middle School
- Largo Middle-PN
Area Major
- 33770 - Largo/Belleair Bluffs
Net Operating Income
- 0.00
Occupant Type
- Owner
Open Parking Spaces
- 0.00
Other Expense
- 0.00
Parcel Number
- 32-29-15-36695-000-5143
Parking Features
- Assigned
- Basement
Pets Allowed
- No
Possession
- Close Of Escrow
Property Type
- Residential
Roof
- Membrane
School Elementary
- Mildred Helms Elementary-PN
Sewer
- Public Sewer
Tax Year
- 2024
Township
- 29
Unit Number
- 514C
Utilities
- Cable Connected
- Electricity Connected
- Sewer Connected
- Water Connected
View
- Water
Virtual Tour Url
- https://www.propertypanorama.com/instaview/stellar/TB8389437
Water Source
- Public
Year Built
- 1973
Listing Data ©2025 Pinellas/Central Pasco REALTOR® Organization
The information provided by this website is for the personal, non-commercial use of consumers and may not be used for any purpose other than to identify prospective properties consumers may be interested in purchasing.Display of MLS data is usually deemed reliable but is NOT guaranteed accurate.
Datafeed Last updated on June 22, 2025 @ 12:00 am
©2006-2025 brokerIDXsites.com - https://brokerIDXsites.com
Sign Up Now for Free!X
Call Direct: Brokerage Office: Mobile: 727.710.4938
Registration Benefits:
- New Listings & Price Reduction Updates sent directly to your email
- Create Your Own Property Search saved for your return visit.
- "Like" Listings and Create a Favorites List
* NOTICE: By creating your free profile, you authorize us to send you periodic emails about new listings that match your saved searches and related real estate information.If you provide your telephone number, you are giving us permission to call you in response to this request, even if this phone number is in the State and/or National Do Not Call Registry.
Already have an account? Login to your account.

