
- Jackie Lynn, Broker,GRI,MRP
- Acclivity Now LLC
- Signed, Sealed, Delivered...Let's Connect!
No Properties Found
- Home
- Property Search
- Search results
- 15604 Deerglen Drive, TAMPA, FL 33624
Property Photos


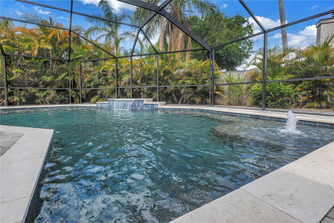

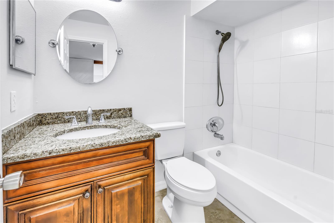
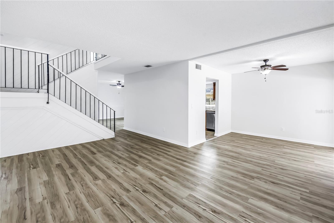
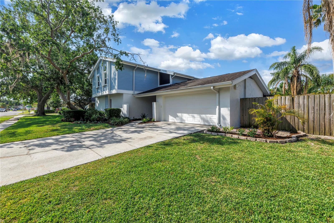
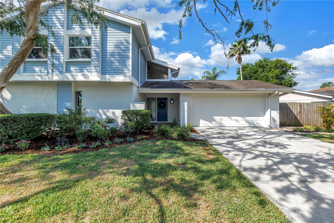

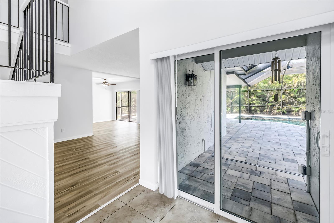

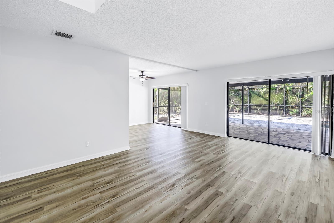
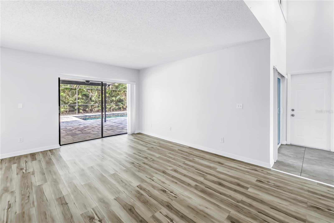
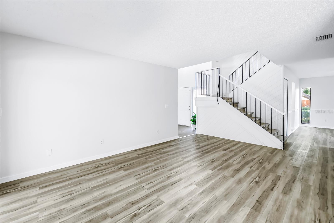
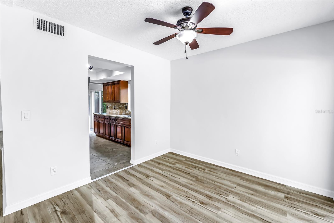

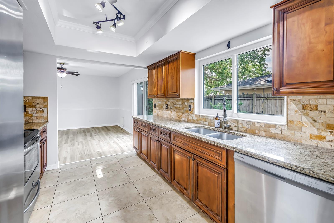
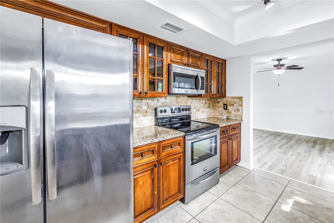
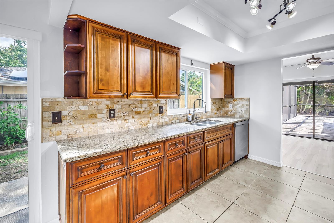
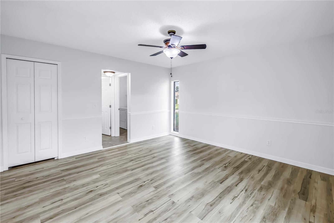
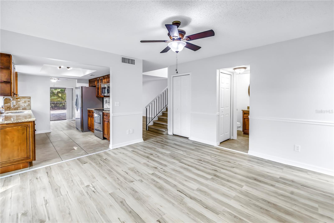
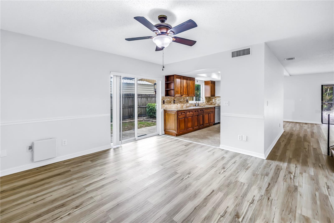

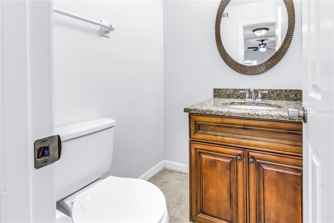
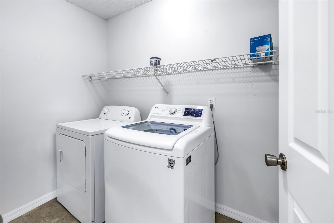
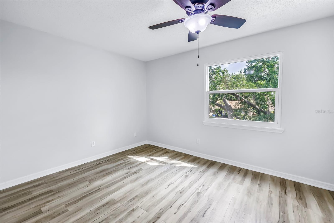
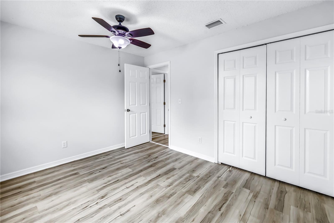
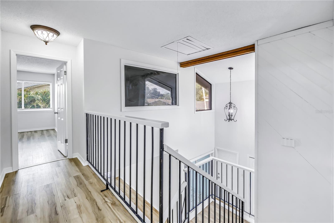
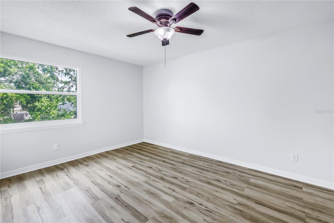
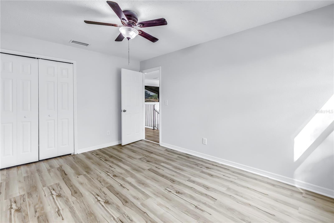
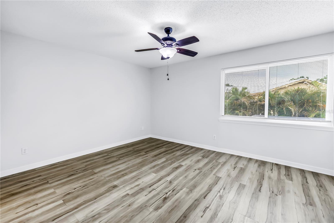
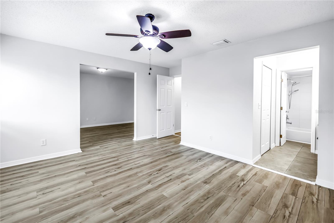
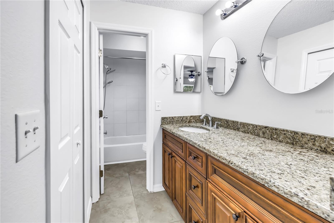
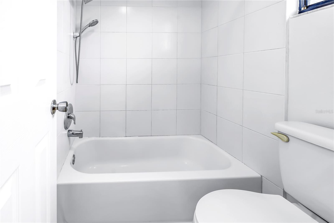
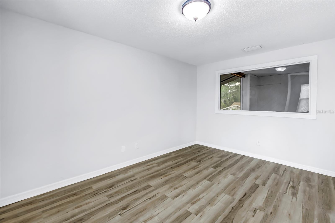
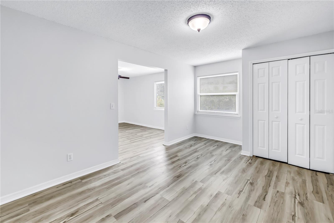
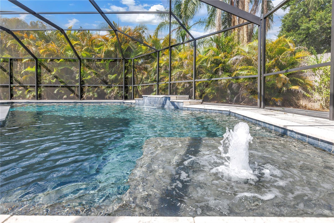
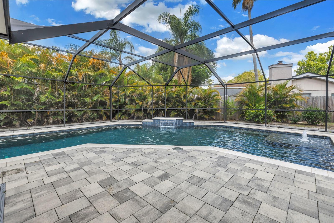
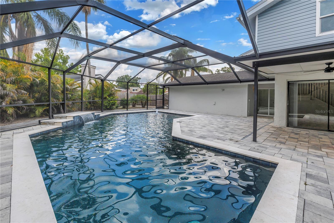
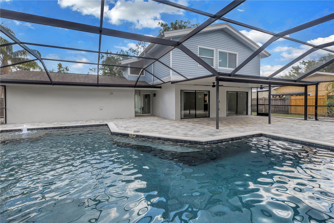
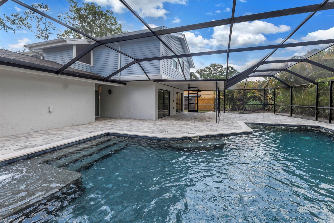
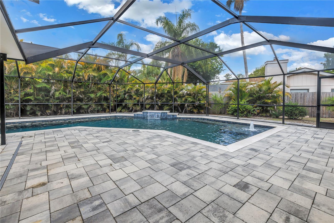
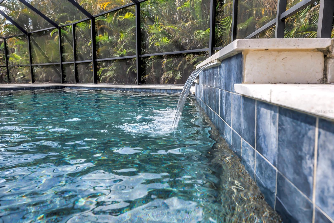
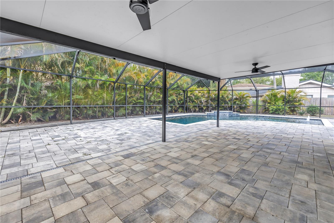
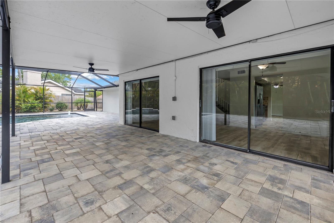
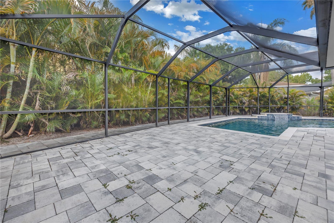
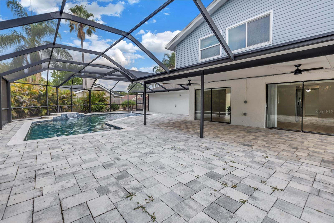
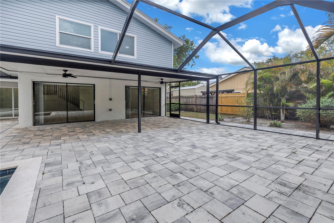
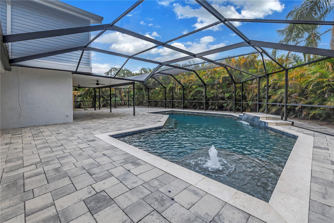
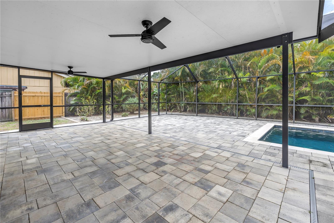
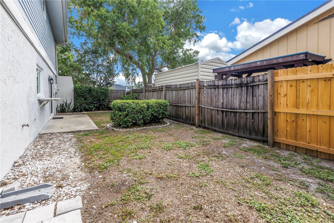
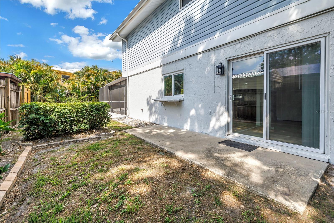
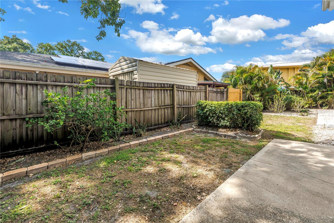
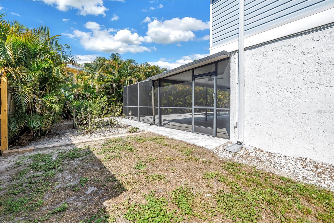
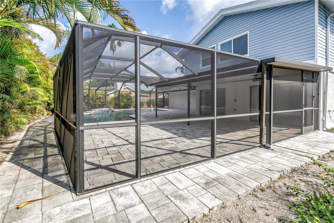
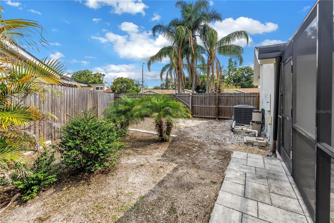
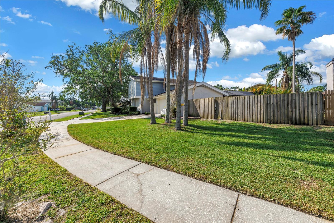
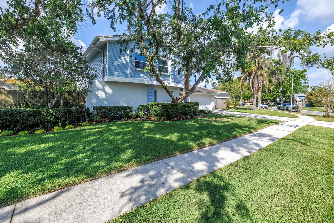
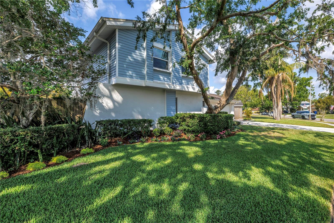




- MLS#: TB8388213 ( Residential )
- Street Address: 15604 Deerglen Drive
- Viewed: 15
- Price: $535,000
- Price sqft: $211
- Waterfront: No
- Year Built: 1979
- Bldg sqft: 2540
- Bedrooms: 3
- Total Baths: 3
- Full Baths: 2
- 1/2 Baths: 1
- Garage / Parking Spaces: 2
- Days On Market: 16
- Additional Information
- Geolocation: 28.0937 / -82.519
- County: HILLSBOROUGH
- City: TAMPA
- Zipcode: 33624
- Subdivision: Northdale Sec B
- Elementary School: Claywell
- Middle School: Hill
- High School: Gaither
- Provided by: BHHS FLORIDA PROPERTIES GROUP
- Contact: Dennis Paull
- 813-251-2002

- DMCA Notice
-
DescriptionOne or more photo(s) has been virtually staged. This charming, move in ready, 2 story home has 3 bedrooms plus flex space, 2 1/2 bathrooms, 2 car garage and is located in highly sought after Northdale. The home has fantastic curb appeal with mature landscaping. Relax and unwind in the newer salt water tropical pool with a screen enclosure. This home has over 1,950 square feet and has an updated gourmet kitchen with granite counters, abundant cabinetry and stainless steel appliances. It is a chefs dream. The inviting living room dining room combination is perfect for entertaining. Featuring a 2 story foyer, this home has a spacious and open floor plan. It has fabulous natural light that fills the space. This home has thoughtful details throughout including 6 panel doors and updated bathrooms. The laundry room is conveniently located inside the home (not in the garage). It has a 30 year dimensional roof that was installed in 2014. The large home site with a fenced backyard is its own oasis offering the tropical salt water pool and room to play in or garden. Location is everything and this home is close to grocery stores, restaurants and shopping. It has easy access to I 275, the Veterans Expressway and Tampa International Airport. The tennis courts, golf course and YMCA are in close proximity. Enjoy the freedom of no CDD or mandatory HOA fees.
Property Location and Similar Properties
All
Similar






Features
Appliances
- Dishwasher
- Disposal
- Dryer
- Microwave
- Range
- Refrigerator
- Washer
Association Amenities
- Tennis Court(s)
Home Owners Association Fee
- 50.00
Home Owners Association Fee Includes
- None
Association Name
- Northdale Civic Assoc.
Association Phone
- 813-358-8132
Carport Spaces
- 0.00
Close Date
- 0000-00-00
Cooling
- Central Air
Country
- US
Covered Spaces
- 0.00
Exterior Features
- Sidewalk
- Sliding Doors
Fencing
- Wood
Flooring
- Ceramic Tile
- Vinyl
Furnished
- Unfurnished
Garage Spaces
- 2.00
Heating
- Electric
- Heat Pump
High School
- Gaither-HB
Insurance Expense
- 0.00
Interior Features
- Ceiling Fans(s)
- PrimaryBedroom Upstairs
- Walk-In Closet(s)
Legal Description
- NORTHDALE SECTION B UNIT NO 4 LOT 15 BLOCK 19
Levels
- Two
Living Area
- 1954.00
Lot Features
- In County
- Landscaped
- Sidewalk
- Paved
Middle School
- Hill-HB
Area Major
- 33624 - Tampa / Northdale
Net Operating Income
- 0.00
Occupant Type
- Vacant
Open Parking Spaces
- 0.00
Other Expense
- 0.00
Parcel Number
- U-32-27-18-0QL-000019-00015.0
Parking Features
- Driveway
- Garage Door Opener
Pets Allowed
- Cats OK
- Dogs OK
Pool Features
- Child Safety Fence
- Gunite
- Lighting
- Salt Water
- Screen Enclosure
Property Condition
- Completed
Property Type
- Residential
Roof
- Shingle
School Elementary
- Claywell-HB
Sewer
- Public Sewer
Style
- Traditional
Tax Year
- 2024
Township
- 27
Utilities
- BB/HS Internet Available
- Cable Connected
- Electricity Connected
- Public
- Sewer Connected
- Underground Utilities
- Water Connected
Views
- 15
Virtual Tour Url
- https://www.propertypanorama.com/instaview/stellar/TB8388213
Water Source
- None
Year Built
- 1979
Zoning Code
- PD
Listing Data ©2025 Pinellas/Central Pasco REALTOR® Organization
The information provided by this website is for the personal, non-commercial use of consumers and may not be used for any purpose other than to identify prospective properties consumers may be interested in purchasing.Display of MLS data is usually deemed reliable but is NOT guaranteed accurate.
Datafeed Last updated on June 8, 2025 @ 12:00 am
©2006-2025 brokerIDXsites.com - https://brokerIDXsites.com
Sign Up Now for Free!X
Call Direct: Brokerage Office: Mobile: 727.710.4938
Registration Benefits:
- New Listings & Price Reduction Updates sent directly to your email
- Create Your Own Property Search saved for your return visit.
- "Like" Listings and Create a Favorites List
* NOTICE: By creating your free profile, you authorize us to send you periodic emails about new listings that match your saved searches and related real estate information.If you provide your telephone number, you are giving us permission to call you in response to this request, even if this phone number is in the State and/or National Do Not Call Registry.
Already have an account? Login to your account.

