
- Jackie Lynn, Broker,GRI,MRP
- Acclivity Now LLC
- Signed, Sealed, Delivered...Let's Connect!
No Properties Found
- Home
- Property Search
- Search results
- 423 Fan Palm Court Ne, ST PETERSBURG, FL 33703
Property Photos


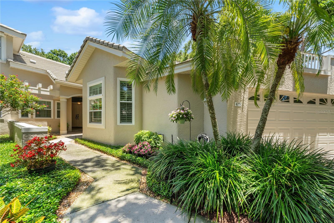
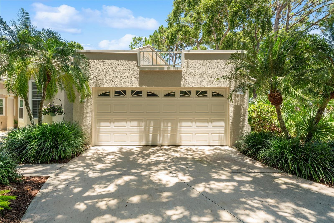
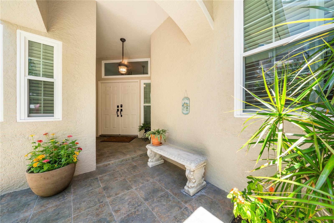
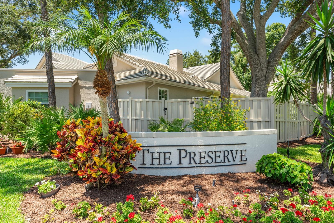
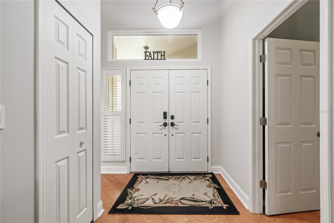
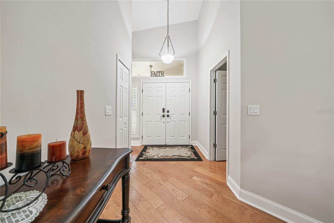
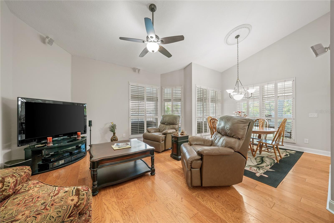
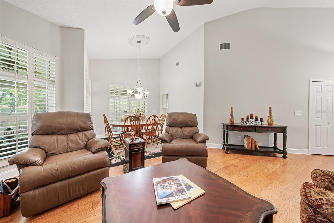
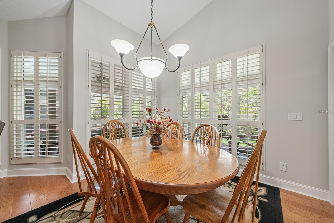
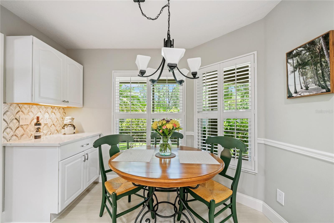
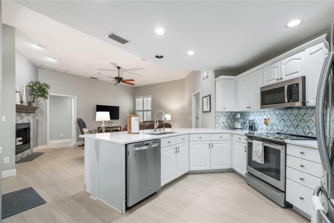
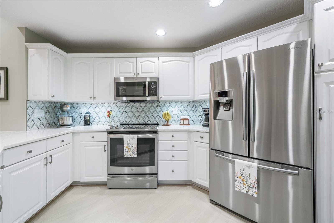
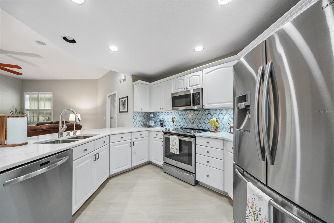
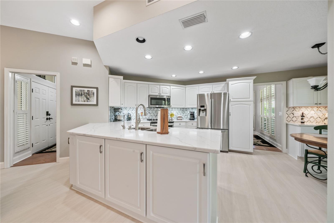
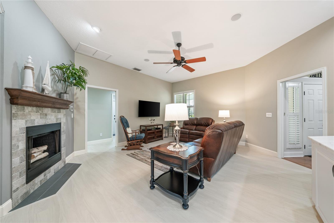
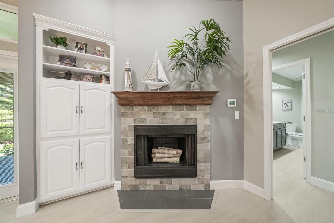
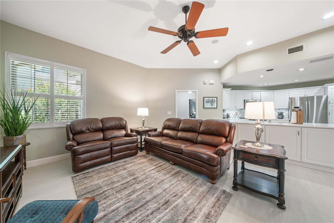
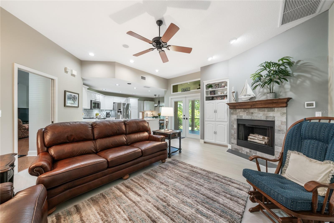
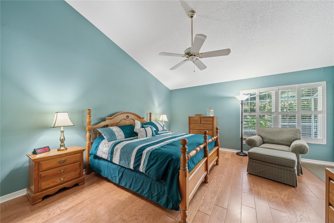
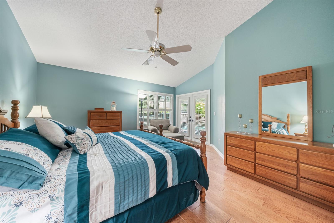
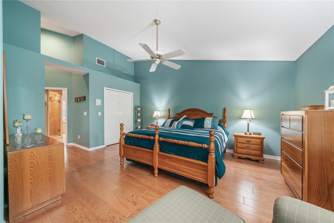
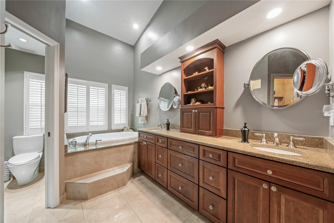
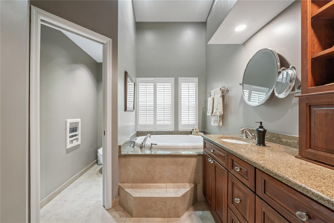
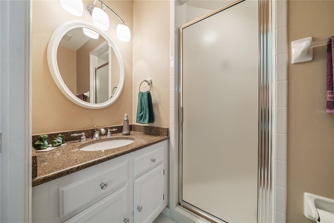
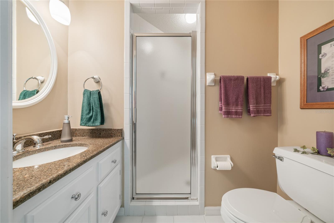
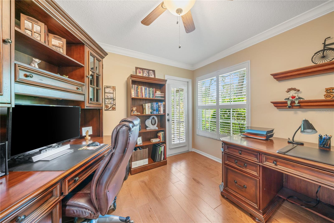
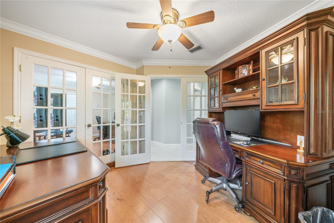
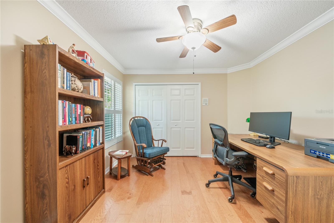
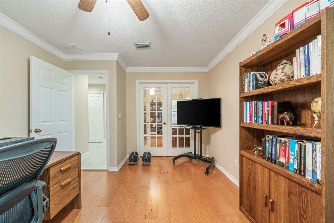
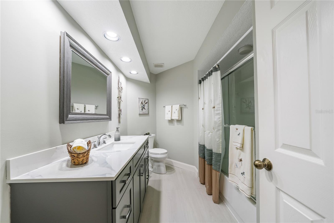
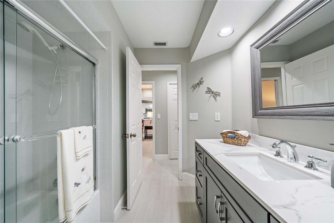
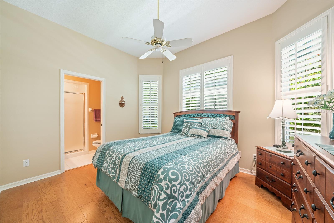
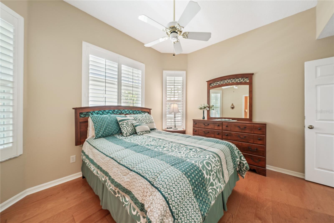
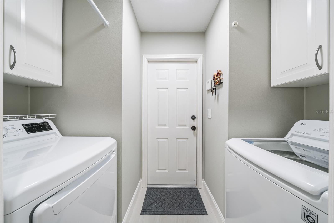
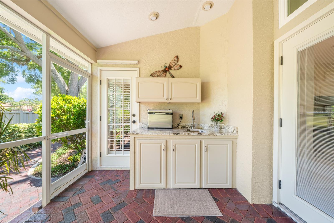
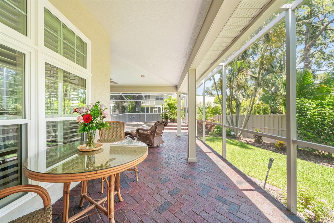
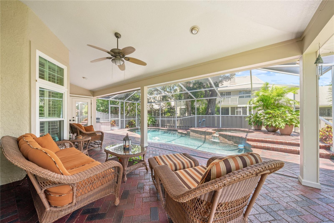
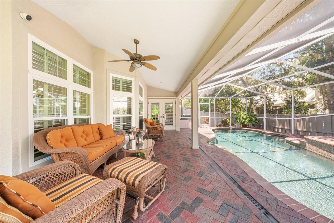
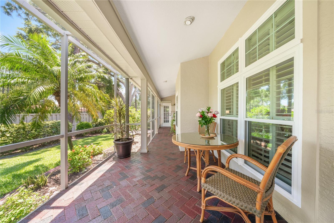
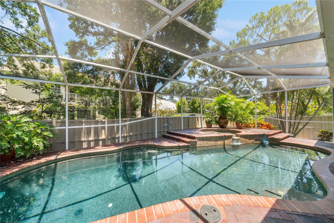
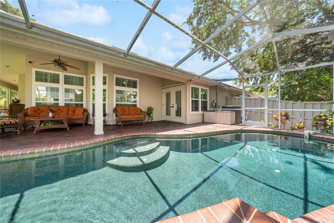
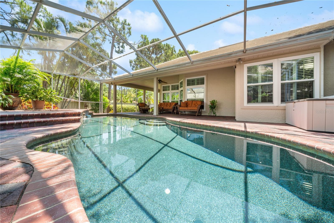
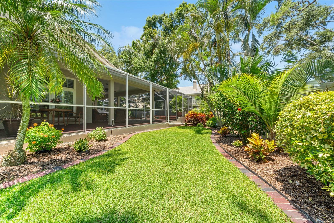
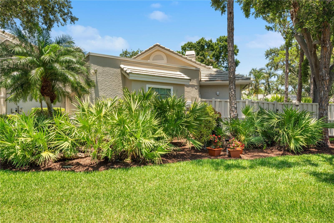
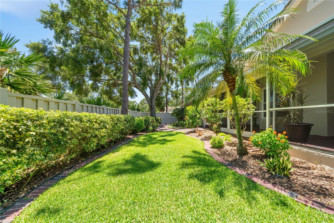
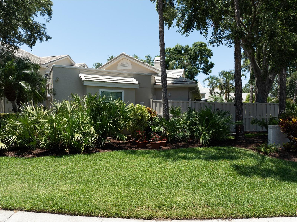
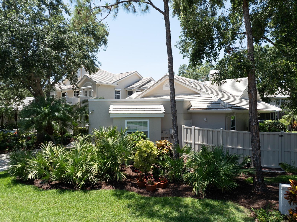
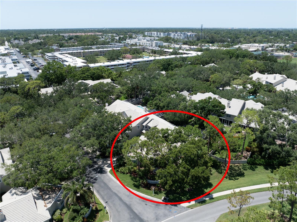
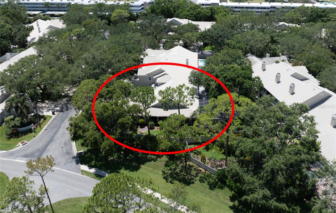
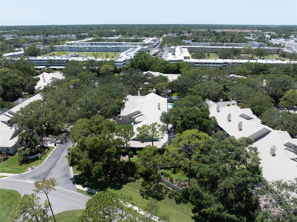
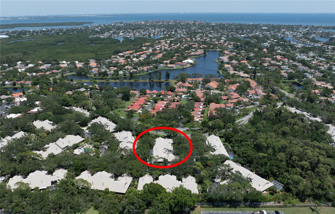
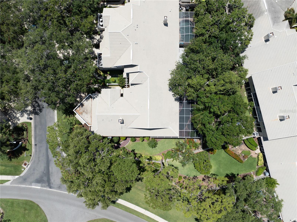
- MLS#: TB8388162 ( Residential )
- Street Address: 423 Fan Palm Court Ne
- Viewed: 11
- Price: $900,000
- Price sqft: $432
- Waterfront: No
- Year Built: 1994
- Bldg sqft: 2085
- Bedrooms: 3
- Total Baths: 3
- Full Baths: 3
- Garage / Parking Spaces: 2
- Days On Market: 57
- Additional Information
- Geolocation: 27.817 / -82.6294
- County: PINELLAS
- City: ST PETERSBURG
- Zipcode: 33703
- Subdivision: Placido Bayou
- Provided by: HOFACKER & ASSOCIATES INC
- Contact: Bob Sackett
- 727-527-7373

- DMCA Notice
-
DescriptionThis beautiful home is located in The Preserves of Placido Bayou, one of the most desirable gated communities in the area. It received no water damage from the past hurricanes. The owners have invested over $143,000 in improvements in the last few years. Some of the items included were an updated kitchen, family room, bath and lanai (March 24), hurricane impact windows (May 23), new pool pump (Nov 23), new pool heater(Apr 24), new HVAC heat pump/air handler/thermostat & hot water heater (Dec 24) , new washer & dryer (May 21), additional gutters (Oct 19) and so much more. This one story, updated townhome has 3 bedrooms, 3 full baths, office/den, private pool and 2 car garage. This 2,085 sq ft Cottonwood model, with cathedral and vaulted ceilings, offers loads of room for entertaining, not only inside, but also outside on the huge screened patio with custom brick decking around the absolutely gorgeous Pebble Tec heated pool with spa. The pool comes with an energy efficient heat pump for enjoyment all year long. It also has a separate living room, dining room and family room with a fireplace. Additional features include quality flooring (oak hardwood, LVT & tile), plantation shutters throughout, quartz kitchen counter and granite bathroom & lanai counters. The master bath has double sinks & custom designed cabinetry with electric outlets in the countertop cupboard and in drawers so your hair dryer is always ready to go. The spacious shower has a floating door, seat, and built in niche. I'm sure this is the one you've been looking for. Call today!!
Property Location and Similar Properties
All
Similar






Features
Appliances
- Dishwasher
- Disposal
- Dryer
- Electric Water Heater
- Exhaust Fan
- Ice Maker
- Microwave
- Range
- Refrigerator
- Washer
- Water Purifier
Association Amenities
- Cable TV
- Gated
- Maintenance
- Pool
- Security
- Spa/Hot Tub
- Vehicle Restrictions
- Wheelchair Access
Home Owners Association Fee
- 706.64
Home Owners Association Fee Includes
- Guard - 24 Hour
- Cable TV
- Common Area Taxes
- Pool
- Escrow Reserves Fund
- Internet
- Maintenance Structure
- Maintenance Grounds
- Maintenance
- Management
- Private Road
- Security
Association Name
- PBM/Olivia Corman
Association Phone
- 727-866-3115x115
Carport Spaces
- 0.00
Close Date
- 0000-00-00
Cooling
- Central Air
Country
- US
Covered Spaces
- 0.00
Exterior Features
- French Doors
- Hurricane Shutters
- Outdoor Grill
- Rain Gutters
- Sidewalk
Fencing
- Fenced
- Vinyl
Flooring
- Luxury Vinyl
- Tile
- Wood
Furnished
- Unfurnished
Garage Spaces
- 2.00
Green Energy Efficient
- Windows
Heating
- Central
- Electric
- Heat Pump
Insurance Expense
- 0.00
Interior Features
- Cathedral Ceiling(s)
- Ceiling Fans(s)
- Eat-in Kitchen
- High Ceilings
- In Wall Pest System
- Kitchen/Family Room Combo
- Living Room/Dining Room Combo
- Pest Guard System
- Solid Surface Counters
- Solid Wood Cabinets
- Split Bedroom
- Vaulted Ceiling(s)
- Walk-In Closet(s)
- Window Treatments
Legal Description
- PLACIDO BAYOU UNIT 7 BLK 1
- LOT 53
Levels
- One
Living Area
- 2085.00
Lot Features
- Corner Lot
- Flood Insurance Required
- FloodZone
- City Limits
- Landscaped
- Oversized Lot
- Private
- Sidewalk
- Paved
Area Major
- 33703 - St Pete
Net Operating Income
- 0.00
Occupant Type
- Owner
Open Parking Spaces
- 0.00
Other Expense
- 0.00
Parcel Number
- 05-31-17-71918-001-0530
Parking Features
- Garage Door Opener
Pets Allowed
- Number Limit
- Yes
Pool Features
- Deck
- Gunite
- Heated
- In Ground
- Lighting
- Pool Sweep
- Screen Enclosure
- Tile
Possession
- Close Of Escrow
Property Condition
- Completed
Property Type
- Residential
Roof
- Tile
Sewer
- Public Sewer
Style
- Contemporary
Tax Year
- 2024
Township
- 31
Utilities
- BB/HS Internet Available
- Cable Connected
- Electricity Connected
- Fire Hydrant
- Public
- Sewer Connected
- Sprinkler Recycled
- Underground Utilities
- Water Connected
Views
- 11
Virtual Tour Url
- https://www.propertypanorama.com/instaview/stellar/TB8388162
Water Source
- Public
Year Built
- 1994
Zoning Code
- RES
Listing Data ©2025 Pinellas/Central Pasco REALTOR® Organization
The information provided by this website is for the personal, non-commercial use of consumers and may not be used for any purpose other than to identify prospective properties consumers may be interested in purchasing.Display of MLS data is usually deemed reliable but is NOT guaranteed accurate.
Datafeed Last updated on July 17, 2025 @ 12:00 am
©2006-2025 brokerIDXsites.com - https://brokerIDXsites.com
Sign Up Now for Free!X
Call Direct: Brokerage Office: Mobile: 727.710.4938
Registration Benefits:
- New Listings & Price Reduction Updates sent directly to your email
- Create Your Own Property Search saved for your return visit.
- "Like" Listings and Create a Favorites List
* NOTICE: By creating your free profile, you authorize us to send you periodic emails about new listings that match your saved searches and related real estate information.If you provide your telephone number, you are giving us permission to call you in response to this request, even if this phone number is in the State and/or National Do Not Call Registry.
Already have an account? Login to your account.

