
- Jackie Lynn, Broker,GRI,MRP
- Acclivity Now LLC
- Signed, Sealed, Delivered...Let's Connect!
No Properties Found
- Home
- Property Search
- Search results
- 910 Virginia Avenue, TAMPA, FL 33603
Property Photos


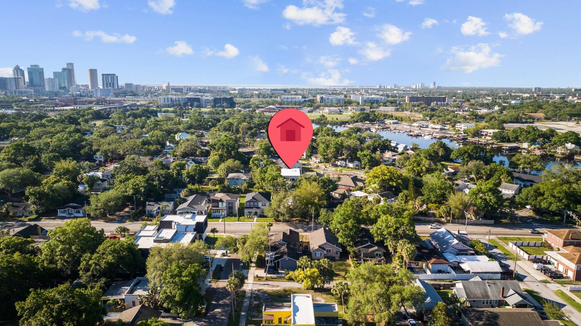
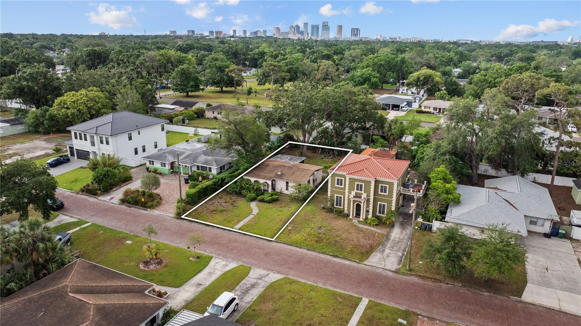
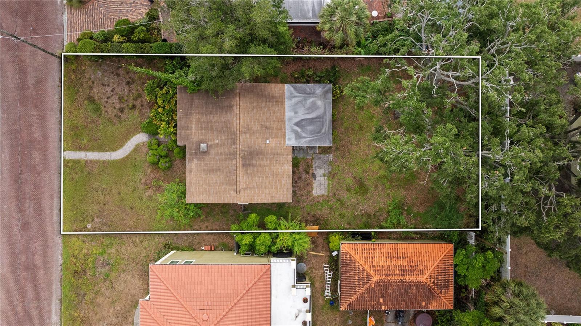
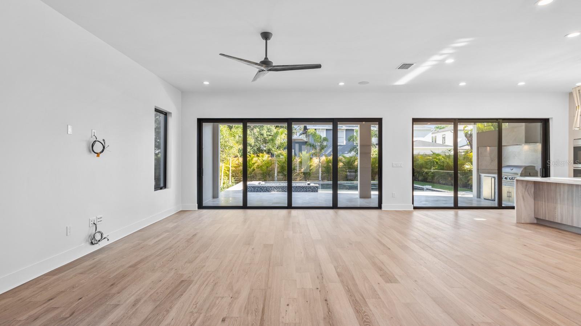
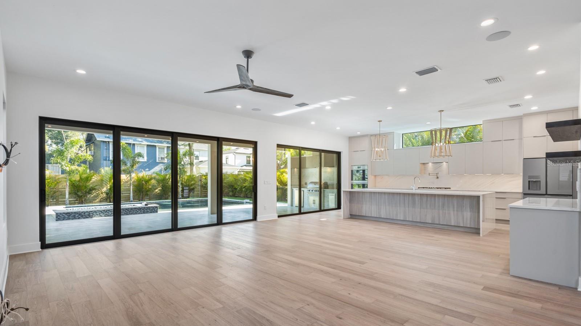
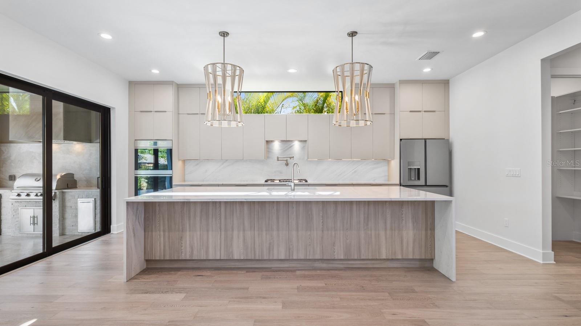
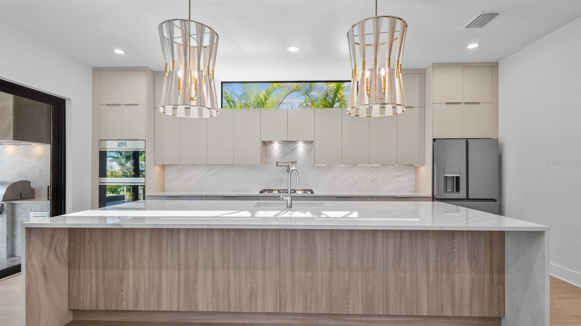
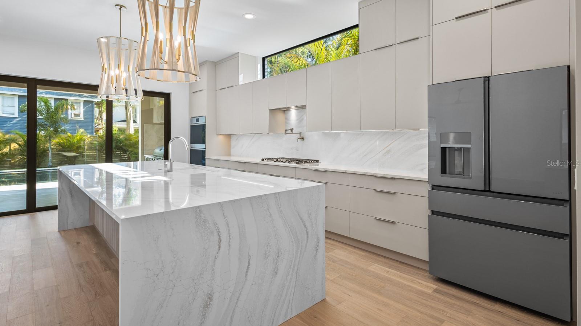
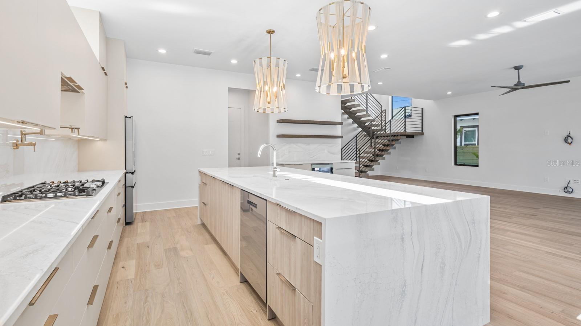
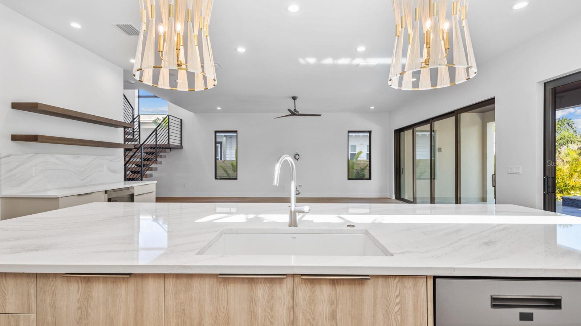
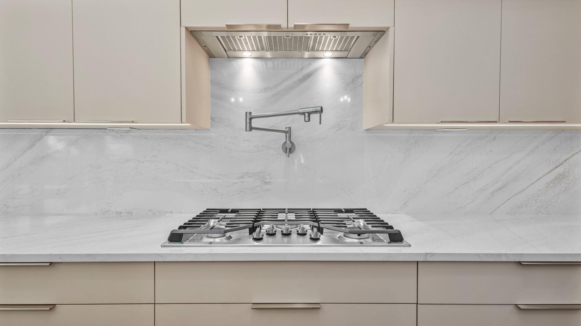
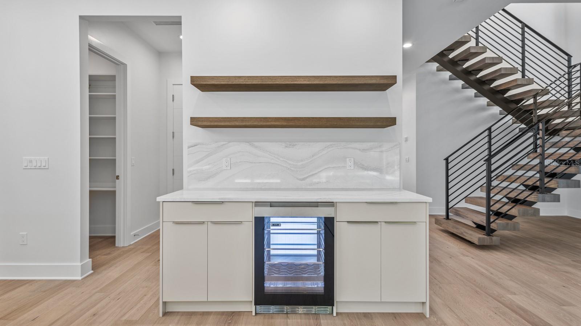
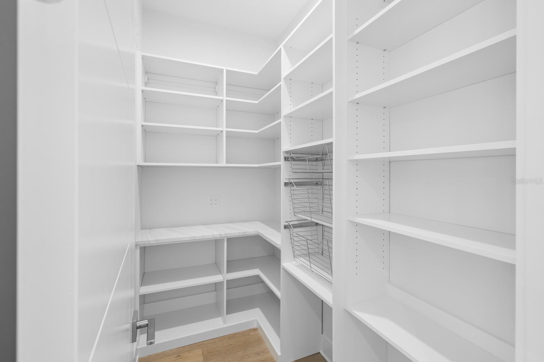
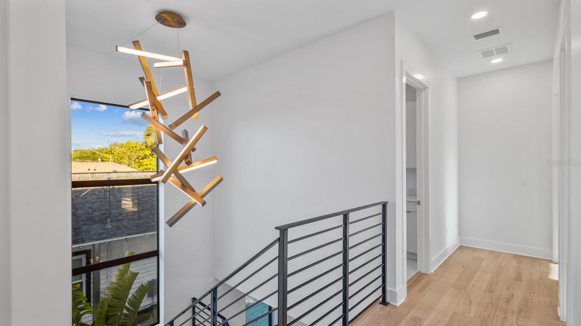
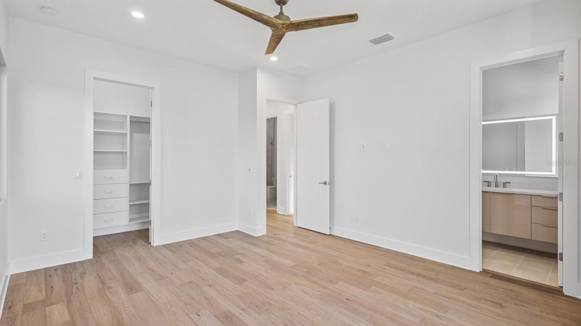
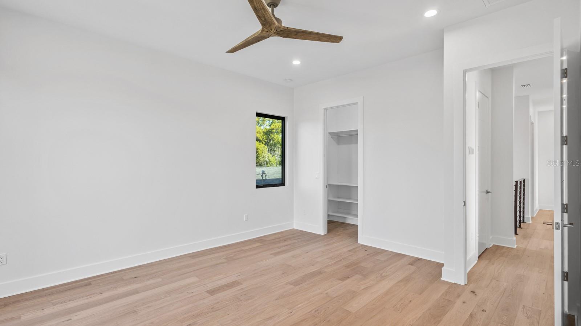
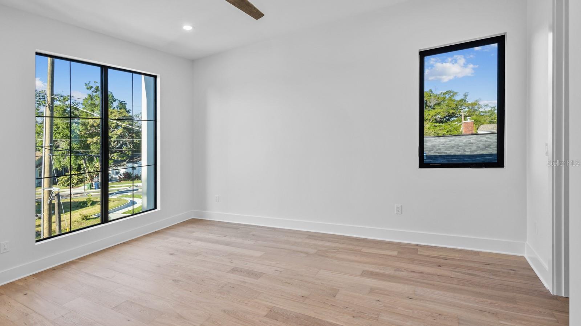
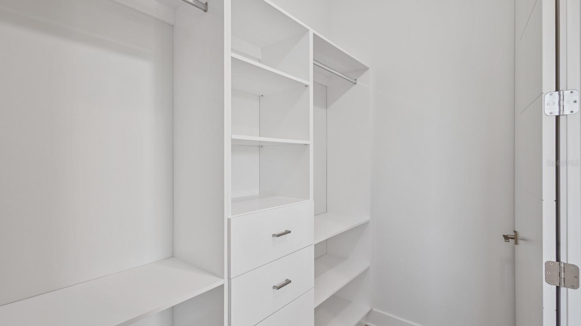
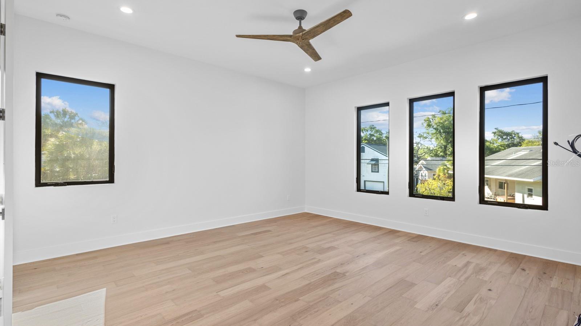
- MLS#: TB8387931 ( Residential )
- Street Address: 910 Virginia Avenue
- Viewed: 25
- Price: $1,799,999
- Price sqft: $450
- Waterfront: No
- Year Built: 2025
- Bldg sqft: 4000
- Bedrooms: 5
- Total Baths: 5
- Full Baths: 4
- 1/2 Baths: 1
- Garage / Parking Spaces: 2
- Days On Market: 33
- Additional Information
- Geolocation: 27.9796 / -82.4728
- County: HILLSBOROUGH
- City: TAMPA
- Zipcode: 33603
- Subdivision: Riverside North
- Provided by: PHIL DESAUTELS P.A.
- Contact: Sheila Desautels
- 813-629-7355

- DMCA Notice
-
DescriptionPre Construction. To be built. Neo Homes is proud to introduce 910 W Virginia Ave. This lot is on a rapidly developing street with two other projects of ours. The floor plan for this 3500 sq ft gem is a two story modern home that will feature four spacious bedrooms with their own en suite bathrooms, a first floor powder room, along with a massive second family room upstairs. The beautiful chef's kitchen comes with a large walk in pantry. There is an option for a beautiful, sun kissed pool and spa. This Neo Luxury Estate, strategically in a flood free zone, is located in the heart of Tampa and the future expansion of the Riverwalk, minutes from Downtown Tampa!
Property Location and Similar Properties
All
Similar






Features
Appliances
- Built-In Oven
- Cooktop
- Dishwasher
- Disposal
- Range Hood
- Refrigerator
- Tankless Water Heater
Home Owners Association Fee
- 0.00
Carport Spaces
- 0.00
Close Date
- 0000-00-00
Cooling
- Central Air
Country
- US
Covered Spaces
- 0.00
Exterior Features
- Balcony
Flooring
- Hardwood
Garage Spaces
- 2.00
Heating
- Central
Insurance Expense
- 0.00
Interior Features
- Ceiling Fans(s)
- Kitchen/Family Room Combo
- Open Floorplan
- PrimaryBedroom Upstairs
- Walk-In Closet(s)
Legal Description
- RIVERSIDE NORTH LOT 6 BLOCK 11 AND N 1/2 OF VACATED ALLEY LYING SOUTH
Levels
- Two
Living Area
- 3500.00
Area Major
- 33603 - Tampa / Seminole Heights
Net Operating Income
- 0.00
New Construction Yes / No
- Yes
Occupant Type
- Vacant
Open Parking Spaces
- 0.00
Other Expense
- 0.00
Parcel Number
- A-11-29-18-4HA-000011-00006.0
Property Condition
- Pre-Construction
Property Type
- Residential
Roof
- Other
Sewer
- Public Sewer
Tax Year
- 2024
Township
- 29
Utilities
- Other
Views
- 25
Virtual Tour Url
- https://www.propertypanorama.com/instaview/stellar/TB8387931
Water Source
- Public
Year Built
- 2025
Zoning Code
- RS-60
Listing Data ©2025 Pinellas/Central Pasco REALTOR® Organization
The information provided by this website is for the personal, non-commercial use of consumers and may not be used for any purpose other than to identify prospective properties consumers may be interested in purchasing.Display of MLS data is usually deemed reliable but is NOT guaranteed accurate.
Datafeed Last updated on June 22, 2025 @ 12:00 am
©2006-2025 brokerIDXsites.com - https://brokerIDXsites.com
Sign Up Now for Free!X
Call Direct: Brokerage Office: Mobile: 727.710.4938
Registration Benefits:
- New Listings & Price Reduction Updates sent directly to your email
- Create Your Own Property Search saved for your return visit.
- "Like" Listings and Create a Favorites List
* NOTICE: By creating your free profile, you authorize us to send you periodic emails about new listings that match your saved searches and related real estate information.If you provide your telephone number, you are giving us permission to call you in response to this request, even if this phone number is in the State and/or National Do Not Call Registry.
Already have an account? Login to your account.

