
- Jackie Lynn, Broker,GRI,MRP
- Acclivity Now LLC
- Signed, Sealed, Delivered...Let's Connect!
No Properties Found
- Home
- Property Search
- Search results
- 1013 Bask Drive, TAMPA, FL 33603
Property Photos
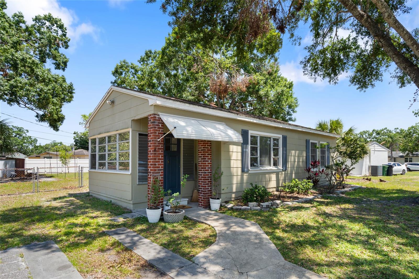

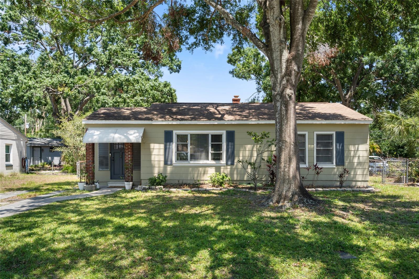
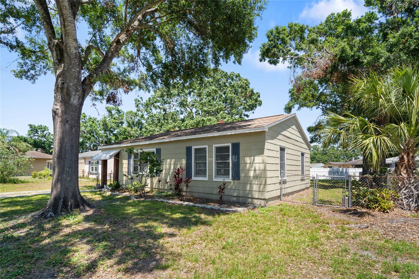
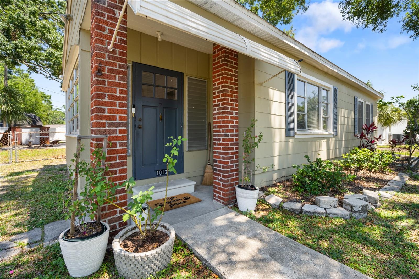
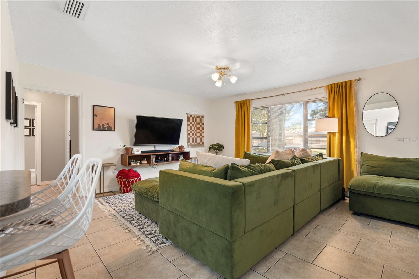
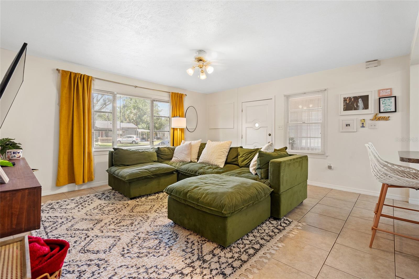

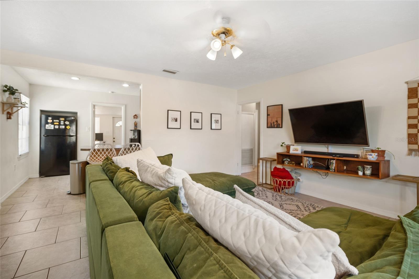
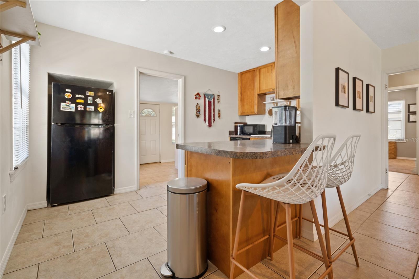
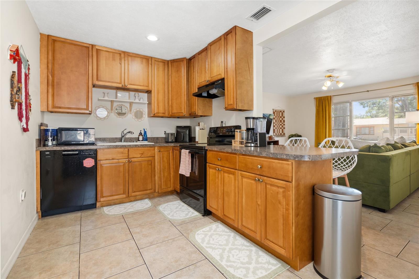
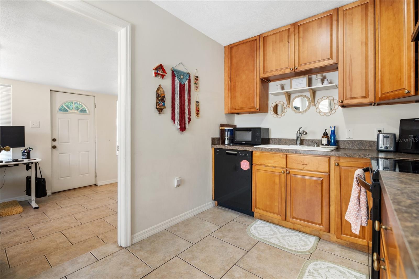
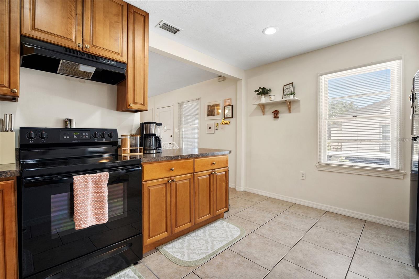
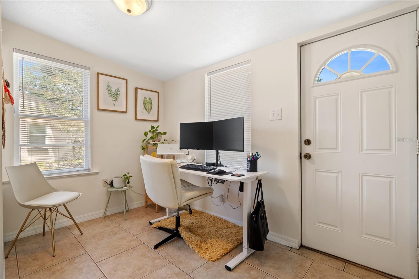
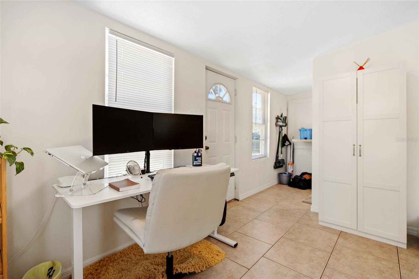
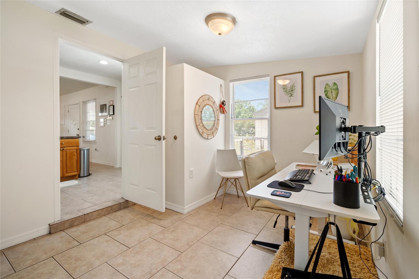
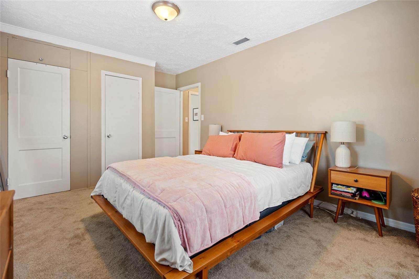
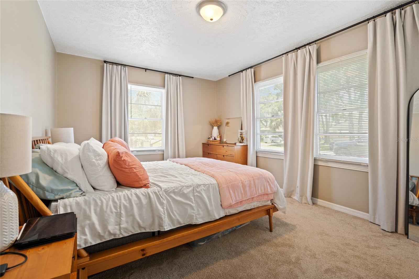
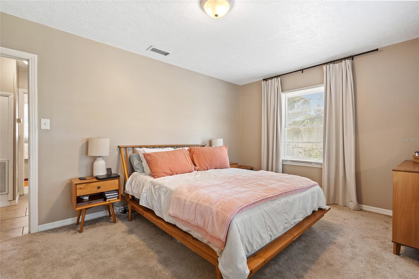
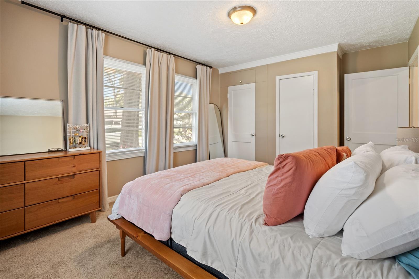
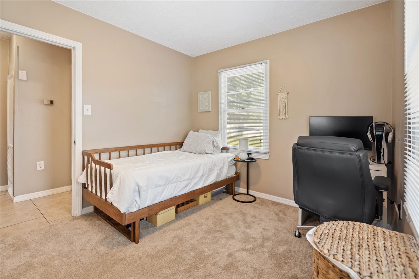
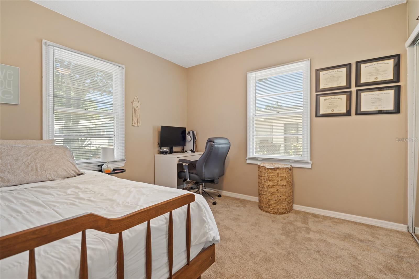
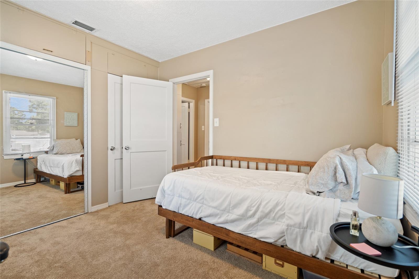
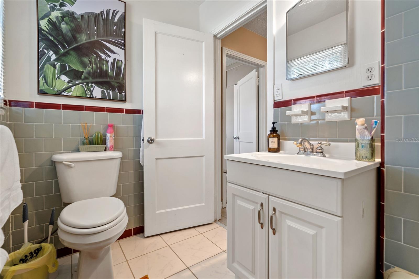
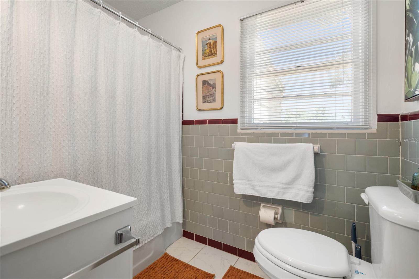
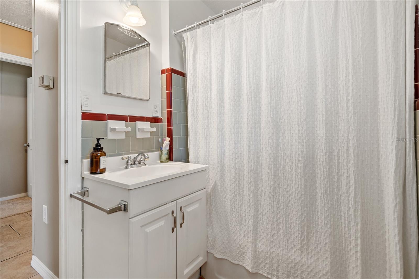
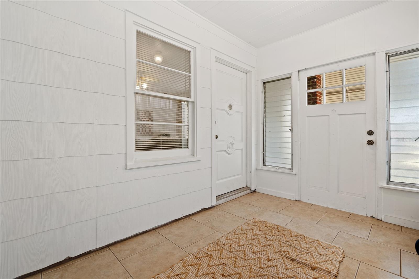
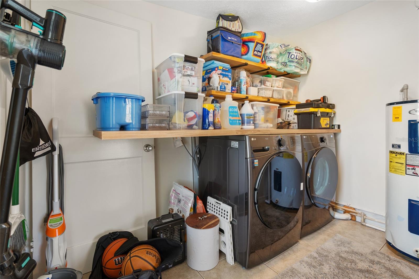
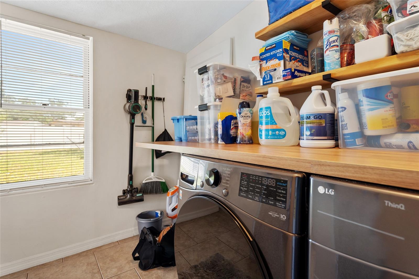
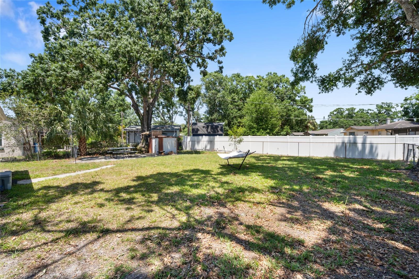
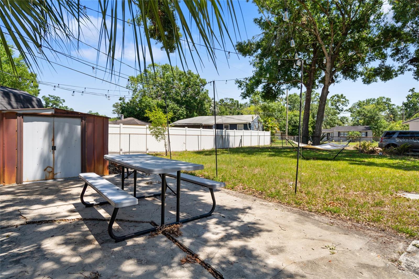
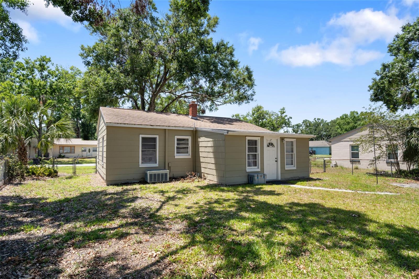
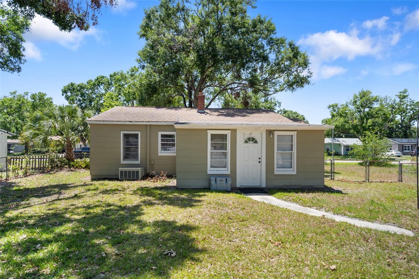
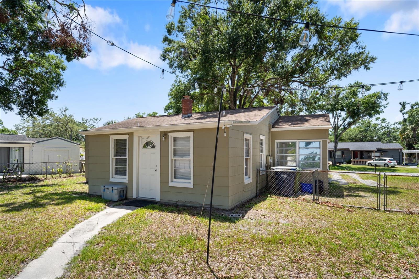
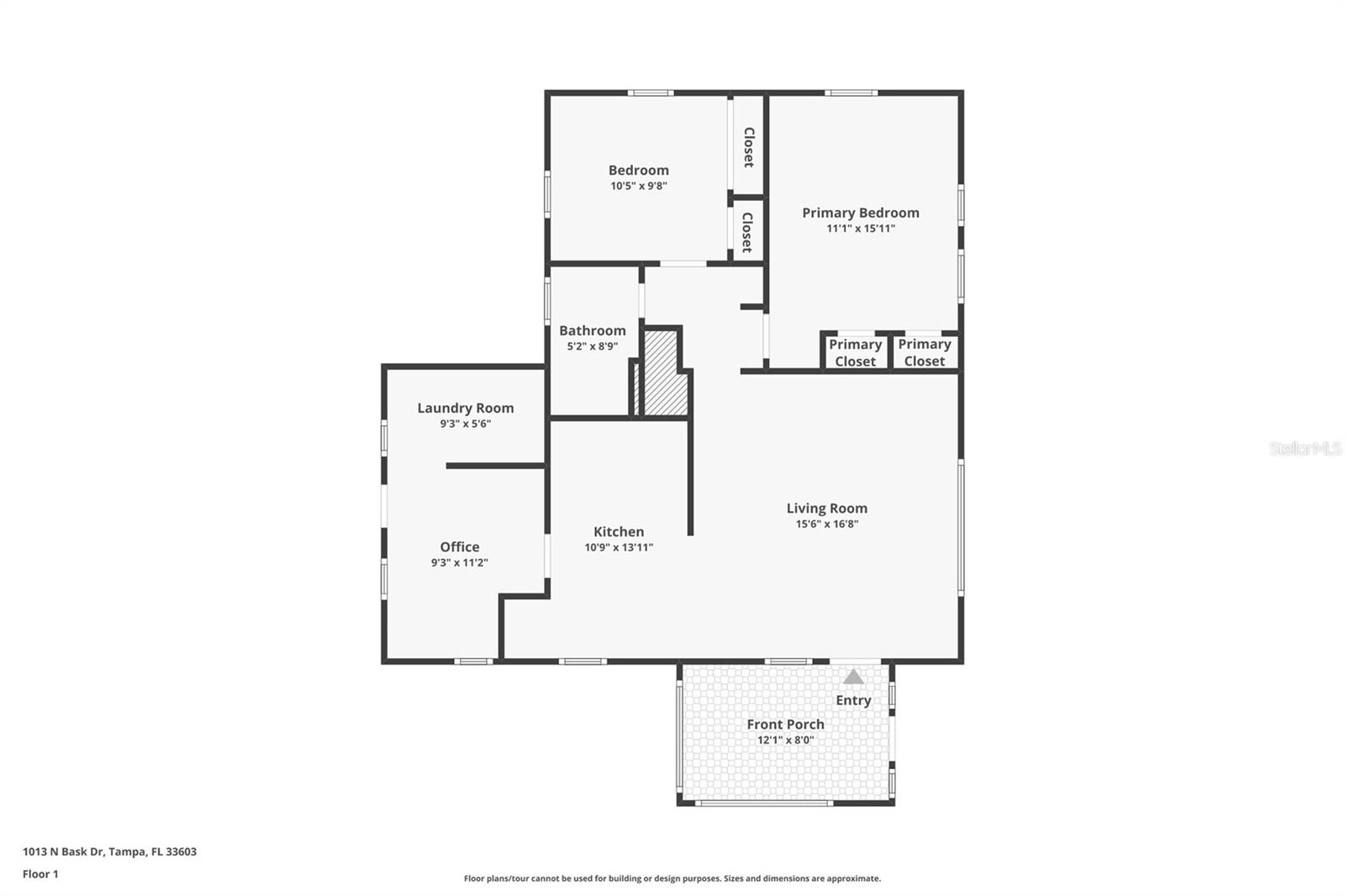
- MLS#: TB8387297 ( Residential )
- Street Address: 1013 Bask Drive
- Viewed: 16
- Price: $349,900
- Price sqft: $315
- Waterfront: No
- Year Built: 1950
- Bldg sqft: 1110
- Bedrooms: 2
- Total Baths: 1
- Full Baths: 1
- Days On Market: 38
- Additional Information
- Geolocation: 27.9918 / -82.475
- County: HILLSBOROUGH
- City: TAMPA
- Zipcode: 33603
- Subdivision: Wellswood Sec C
- Elementary School: Mendenhall HB
- Middle School: Memorial HB
- High School: Hillsborough HB
- Provided by: FUTURE HOME REALTY INC
- Contact: Annette Doyle
- 813-855-4982

- DMCA Notice
-
DescriptionThis lovely cottage style home is located in the convenient and quiet neighborhood of Wellswood just west of Seminole Heights. Close to shopping, dining, I275, public transport and a short 15 minute drive to Downtown Tampa and all it has to offer. Situated on a beautiful tree lined street this charming home offers 2 bedrooms, one bath, office space and an inside utility. Updated kitchen with tile throughout public living spaces and carpet in bedrooms. This recently freshly painted home is ready for you to move in!
Property Location and Similar Properties
All
Similar





Features
Appliances
- Dishwasher
- Dryer
- Range
- Range Hood
- Refrigerator
- Washer
Home Owners Association Fee
- 0.00
Carport Spaces
- 0.00
Close Date
- 0000-00-00
Cooling
- Central Air
Country
- US
Covered Spaces
- 0.00
Exterior Features
- Awning(s)
- Private Mailbox
Fencing
- Chain Link
Flooring
- Carpet
- Tile
Garage Spaces
- 0.00
Heating
- Central
- Electric
High School
- Hillsborough-HB
Insurance Expense
- 0.00
Interior Features
- Ceiling Fans(s)
- Window Treatments
Legal Description
- WELLSWOOD SECTION C LOT 13 BLOCK 17
Levels
- One
Living Area
- 1078.00
Lot Features
- City Limits
- In County
- Landscaped
Middle School
- Memorial-HB
Area Major
- 33603 - Tampa / Seminole Heights
Net Operating Income
- 0.00
Occupant Type
- Tenant
Open Parking Spaces
- 0.00
Other Expense
- 0.00
Parcel Number
- A-02-29-18-3HF-000017-00013.0
Parking Features
- Driveway
- Off Street
- On Street
Possession
- Close Of Escrow
Property Type
- Residential
Roof
- Roof Over
- Shingle
School Elementary
- Mendenhall-HB
Sewer
- Public Sewer
Style
- Cottage
Tax Year
- 2024
Township
- 29
Utilities
- BB/HS Internet Available
- Cable Available
- Electricity Available
- Electricity Connected
- Phone Available
- Public
Views
- 16
Virtual Tour Url
- https://www.zillow.com/view-imx/0cda1d4b-829e-41e7-9d8e-97d05c67d434?setAttribution=mls&wl=true&initialViewType=pano&utm_source=dashboard
Water Source
- Public
Year Built
- 1950
Zoning Code
- RS-60
Listing Data ©2025 Pinellas/Central Pasco REALTOR® Organization
The information provided by this website is for the personal, non-commercial use of consumers and may not be used for any purpose other than to identify prospective properties consumers may be interested in purchasing.Display of MLS data is usually deemed reliable but is NOT guaranteed accurate.
Datafeed Last updated on June 27, 2025 @ 12:00 am
©2006-2025 brokerIDXsites.com - https://brokerIDXsites.com
Sign Up Now for Free!X
Call Direct: Brokerage Office: Mobile: 727.710.4938
Registration Benefits:
- New Listings & Price Reduction Updates sent directly to your email
- Create Your Own Property Search saved for your return visit.
- "Like" Listings and Create a Favorites List
* NOTICE: By creating your free profile, you authorize us to send you periodic emails about new listings that match your saved searches and related real estate information.If you provide your telephone number, you are giving us permission to call you in response to this request, even if this phone number is in the State and/or National Do Not Call Registry.
Already have an account? Login to your account.

