
- Jackie Lynn, Broker,GRI,MRP
- Acclivity Now LLC
- Signed, Sealed, Delivered...Let's Connect!
No Properties Found
- Home
- Property Search
- Search results
- 3125 Christophers Watch Lane, RUSKIN, FL 33570
Property Photos
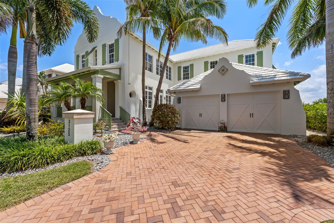

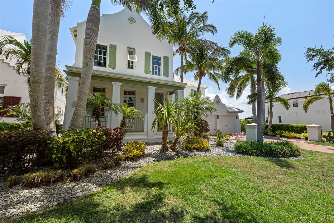
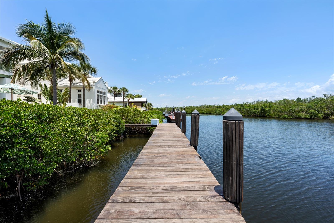
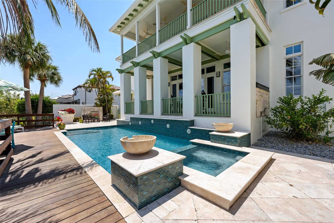
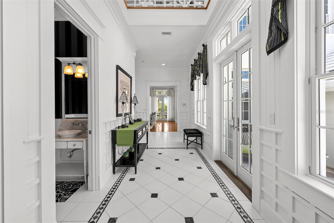
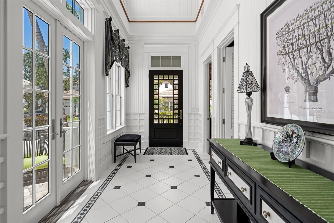
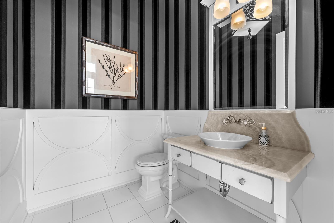
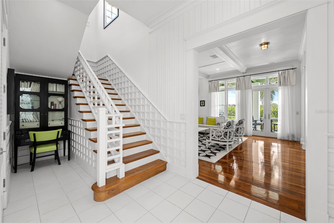
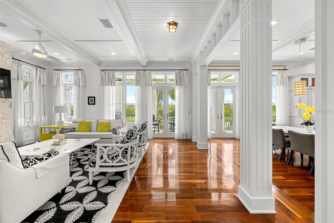
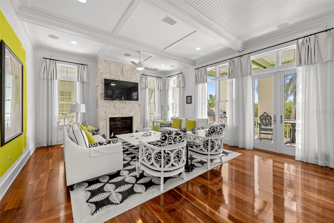
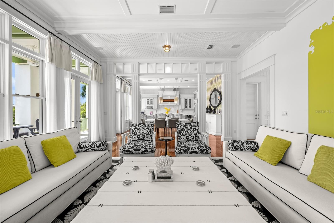
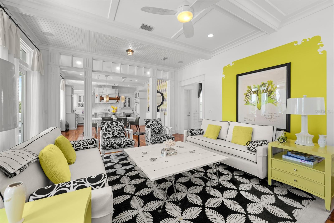
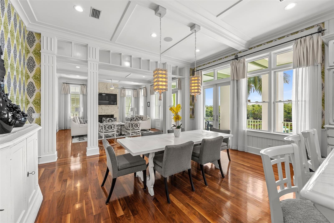
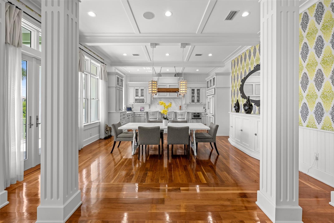
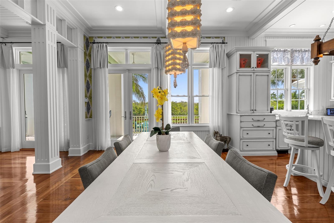
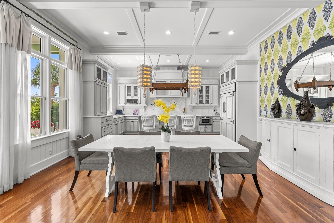
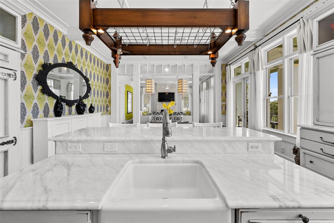
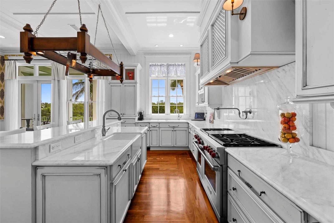
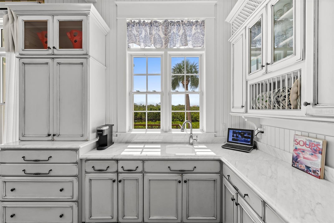
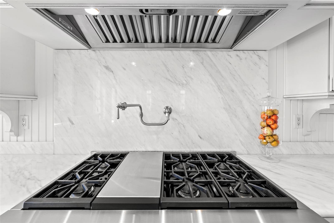
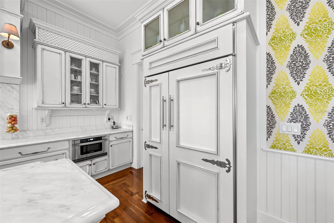
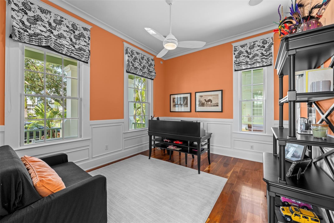
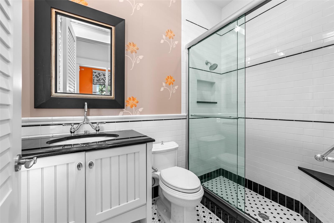
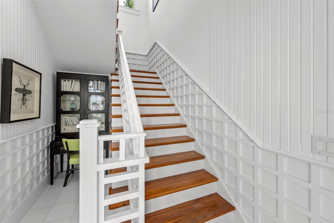
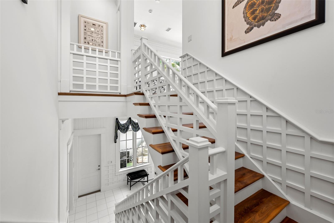
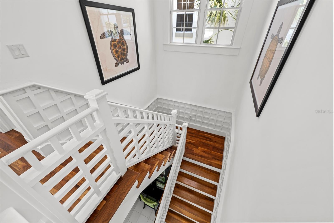
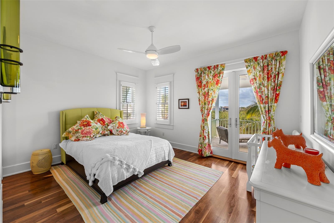
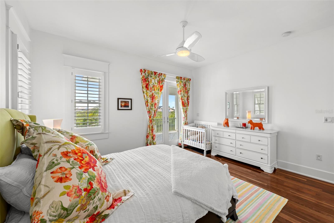
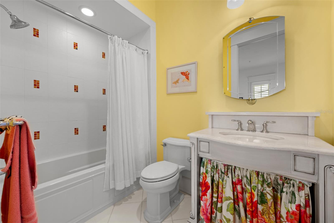
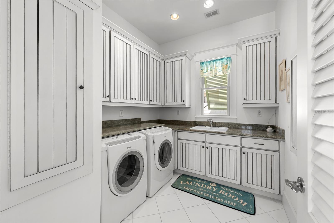
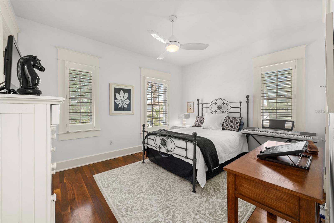
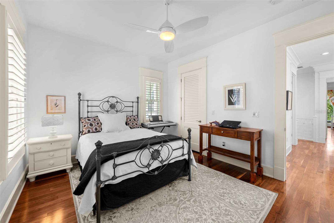
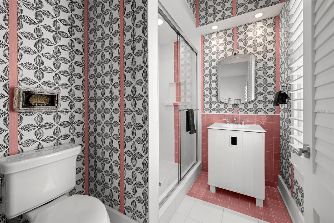
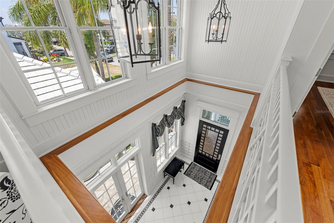
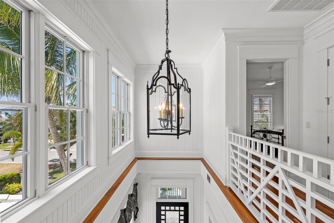
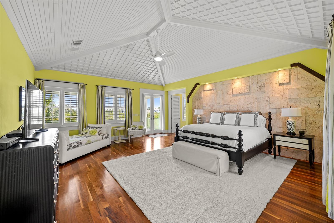
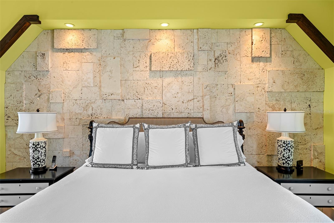
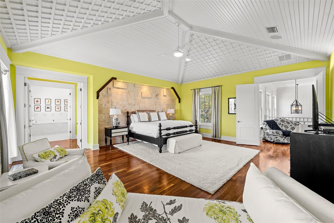
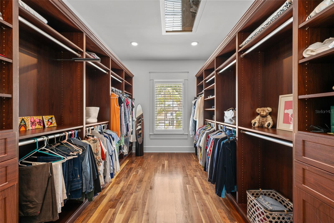
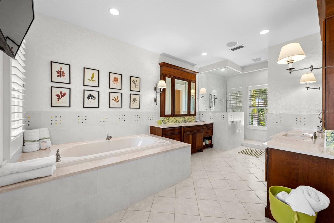
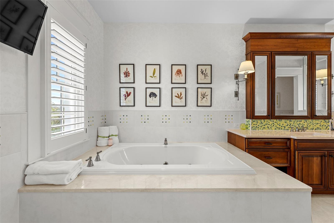
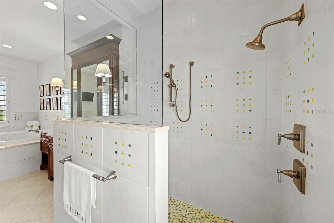
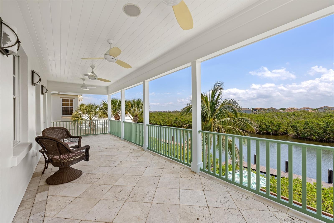
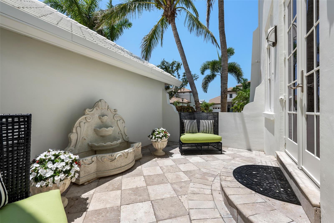
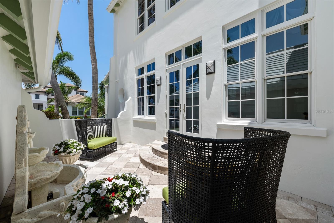
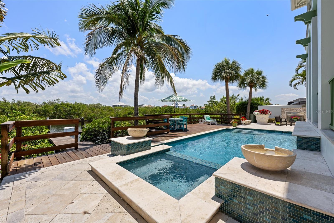
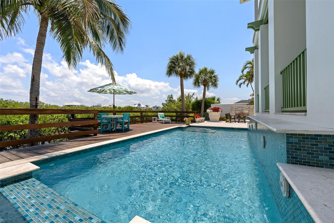
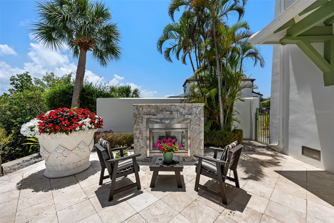
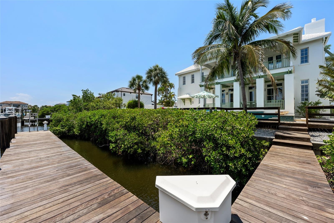
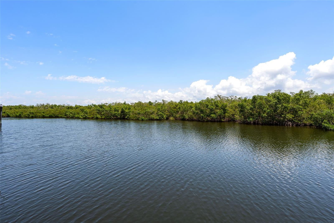
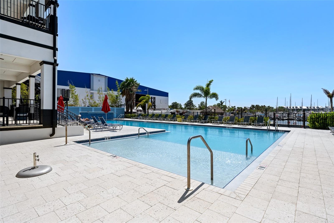
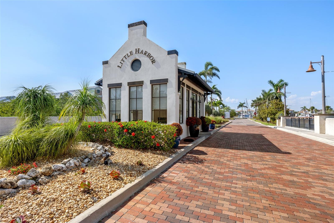
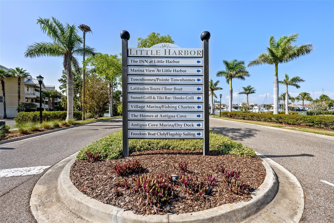
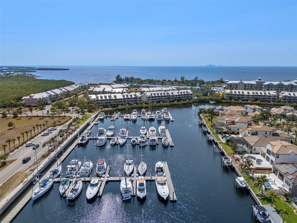
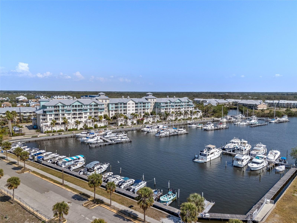
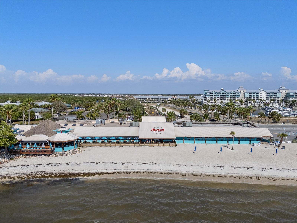
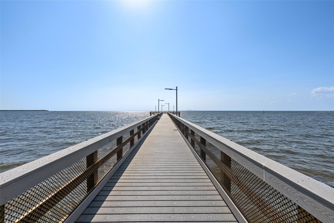
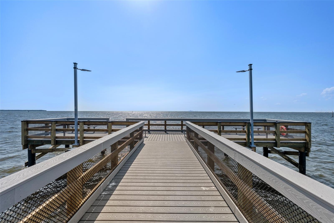
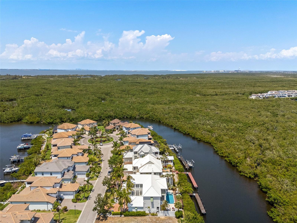
- MLS#: TB8386643 ( Residential )
- Street Address: 3125 Christophers Watch Lane
- Viewed: 19
- Price: $1,694,000
- Price sqft: $298
- Waterfront: Yes
- Wateraccess: Yes
- Waterfront Type: Canal - Saltwater
- Year Built: 2008
- Bldg sqft: 5678
- Bedrooms: 4
- Total Baths: 5
- Full Baths: 4
- 1/2 Baths: 1
- Garage / Parking Spaces: 2
- Days On Market: 30
- Additional Information
- Geolocation: 27.7285 / -82.4712
- County: HILLSBOROUGH
- City: RUSKIN
- Zipcode: 33570
- Subdivision: Antigua Cove Ph 1
- Elementary School: Thompson
- Middle School: Shields
- High School: Lennard
- Provided by: PREMIER SOTHEBYS INTL REALTY
- Contact: Mary Renfroe
- 813-217-5288

- DMCA Notice
-
DescriptionSetting the standard of living in this multiple award winning waterfront home in Little Harbor. Experience resort style living in this gated seaside village on the shimmering waters of Tampa Bay. This superior custom award winning Dutch West Indies influenced home offers luxury, sustainability and a glimpse of living in an island paradise. Feel the difference as this coastal home graciously merges the finest of quality construction and detail with an island state of mind. Exquisite craftsmanship and fine detail define this home with blended elements of natural coral, Brazilian walnut hardwood flooring, exacting trelliswork, soaring ceilings, fluted columns, marble countertops and European cabinetry. Outdoor living takes center stage with expansive balconies, a full outdoor kitchen, and a heated saltwater pool and spa, ideal for year round entertaining. Spend evenings by the outdoor fireplace or stroll the Brazilian Ipe wood deck through coconut palms and native mangroves. Arrive at your awaiting boat, ready to cast off for a sunset cruise or to venture out for a fun filled day on the water. On direct access deep water canal and sporting a 50 foot private boat dock, Tampa Bays open waters are just moments away. Enjoy fishing, sailing and kayaking or stay inland and enjoy Little Harbors private white sand beach, private pier, clubhouse, pool or restaurants. Marina, dry dock and fishing charters are available. Easy access to airports, hospital, golf, sports and cultural events. Too many superior features to list. Enjoy this home and community in its finest form!
Property Location and Similar Properties
All
Similar






Features
Waterfront Description
- Canal - Saltwater
Appliances
- Bar Fridge
- Dishwasher
- Disposal
- Dryer
- Exhaust Fan
- Gas Water Heater
- Microwave
- Range
- Refrigerator
- Washer
Association Amenities
- Basketball Court
- Cable TV
- Clubhouse
- Fitness Center
- Gated
- Other
- Pool
- Security
- Tennis Court(s)
Home Owners Association Fee
- 140.00
Home Owners Association Fee Includes
- Pool
- Maintenance
- Management
- Other
- Recreational Facilities
- Security
Association Name
- Cindy Hesselburg
Association Phone
- 813-993-4000
Carport Spaces
- 0.00
Close Date
- 0000-00-00
Cooling
- Central Air
- Zoned
Country
- US
Covered Spaces
- 0.00
Exterior Features
- Balcony
- Courtyard
- French Doors
- Outdoor Grill
- Outdoor Kitchen
- Outdoor Shower
- Private Mailbox
Flooring
- Tile
- Wood
Furnished
- Negotiable
Garage Spaces
- 2.00
Heating
- Central
High School
- Lennard-HB
Insurance Expense
- 0.00
Interior Features
- Cathedral Ceiling(s)
- Ceiling Fans(s)
- Coffered Ceiling(s)
- Crown Molding
- High Ceilings
- Kitchen/Family Room Combo
- Living Room/Dining Room Combo
- Open Floorplan
- PrimaryBedroom Upstairs
- Solid Wood Cabinets
- Stone Counters
- Thermostat
- Vaulted Ceiling(s)
- Walk-In Closet(s)
- Window Treatments
Legal Description
- ANTIGUA COVE PHASE 1 LOT 49 BLOCK 1
Levels
- Two
Living Area
- 3779.00
Lot Features
- Conservation Area
- Cul-De-Sac
- Flood Insurance Required
- FloodZone
- Paved
Middle School
- Shields-HB
Area Major
- 33570 - Ruskin/Apollo Beach
Net Operating Income
- 0.00
Occupant Type
- Owner
Open Parking Spaces
- 0.00
Other Expense
- 0.00
Parcel Number
- U-02-32-18-953-000001-00049.0
Parking Features
- Golf Cart Parking
- Parking Pad
Pets Allowed
- Yes
Pool Features
- Deck
- Gunite
- Heated
- In Ground
- Lighting
- Salt Water
Property Condition
- Completed
Property Type
- Residential
Roof
- Concrete
- Tile
School Elementary
- Thompson Elementary
Sewer
- Public Sewer
Style
- Coastal
- Custom
- Key West
Tax Year
- 2024
Township
- 32
Utilities
- BB/HS Internet Available
- Cable Connected
- Electricity Connected
- Fiber Optics
- Propane
- Sewer Connected
- Underground Utilities
- Water Connected
View
- Water
Views
- 19
Virtual Tour Url
- https://vimeo.com/1083148539?share=copy
Water Source
- Public
Year Built
- 2008
Zoning Code
- PD
Listing Data ©2025 Pinellas/Central Pasco REALTOR® Organization
The information provided by this website is for the personal, non-commercial use of consumers and may not be used for any purpose other than to identify prospective properties consumers may be interested in purchasing.Display of MLS data is usually deemed reliable but is NOT guaranteed accurate.
Datafeed Last updated on June 16, 2025 @ 12:00 am
©2006-2025 brokerIDXsites.com - https://brokerIDXsites.com
Sign Up Now for Free!X
Call Direct: Brokerage Office: Mobile: 727.710.4938
Registration Benefits:
- New Listings & Price Reduction Updates sent directly to your email
- Create Your Own Property Search saved for your return visit.
- "Like" Listings and Create a Favorites List
* NOTICE: By creating your free profile, you authorize us to send you periodic emails about new listings that match your saved searches and related real estate information.If you provide your telephone number, you are giving us permission to call you in response to this request, even if this phone number is in the State and/or National Do Not Call Registry.
Already have an account? Login to your account.

