
- Jackie Lynn, Broker,GRI,MRP
- Acclivity Now LLC
- Signed, Sealed, Delivered...Let's Connect!
No Properties Found
- Home
- Property Search
- Search results
- 16502 Millan De Avila, TAMPA, FL 33613
Property Photos
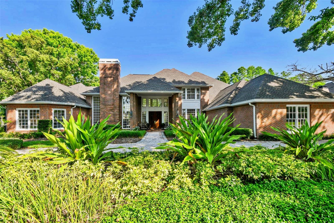

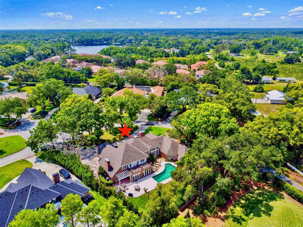
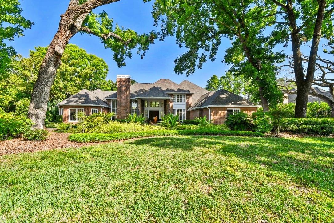
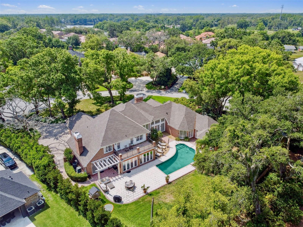
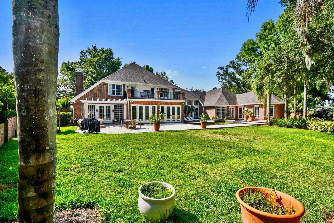
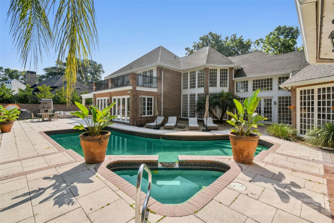
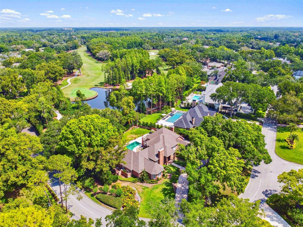
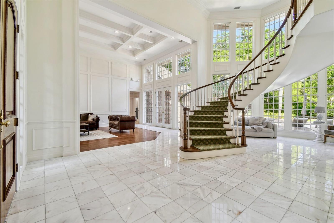
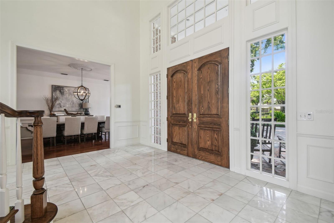
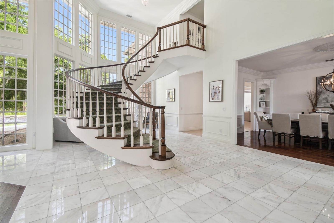
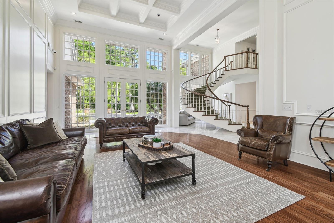
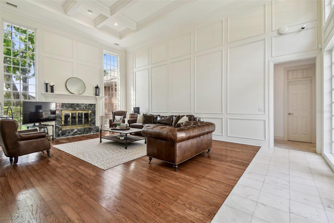
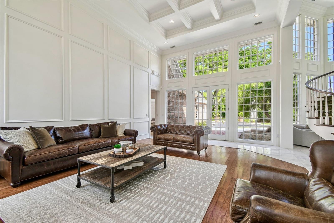
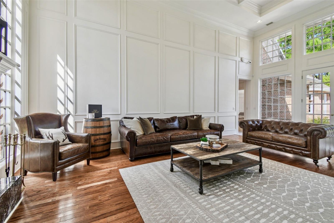
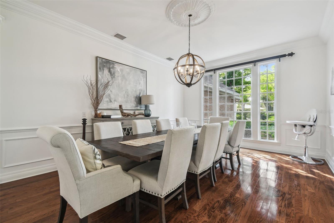
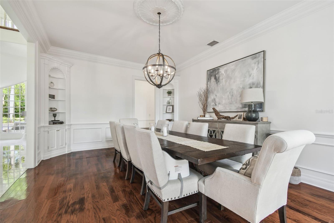
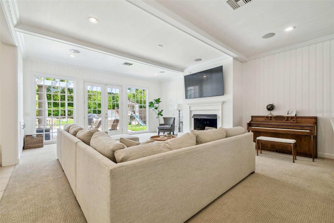
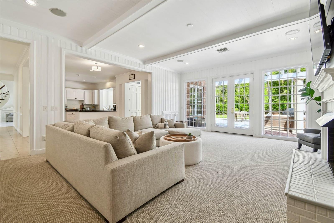
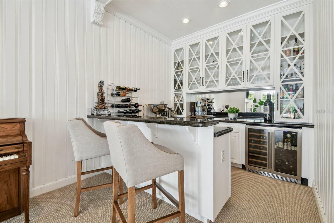
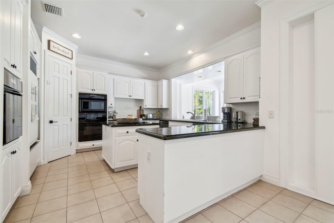
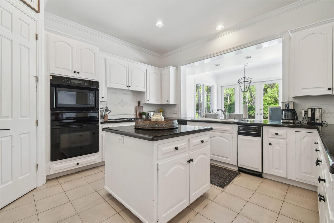
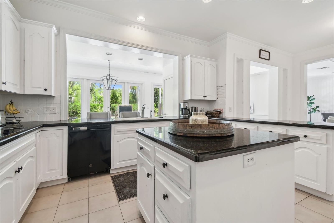
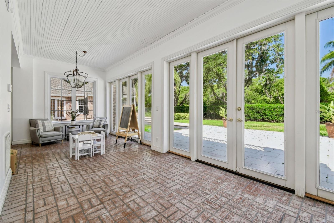
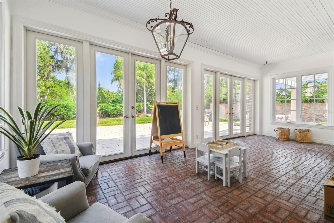
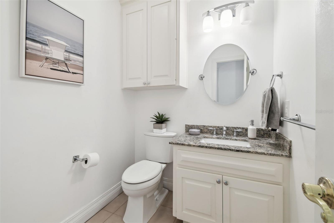
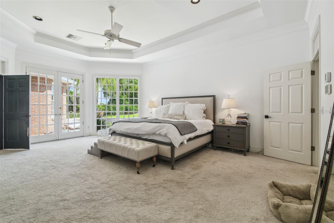
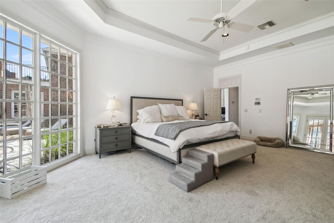
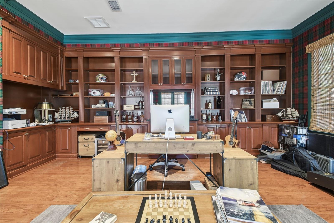
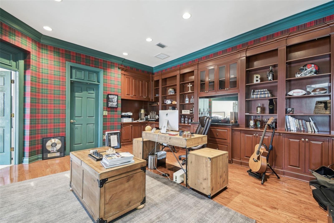
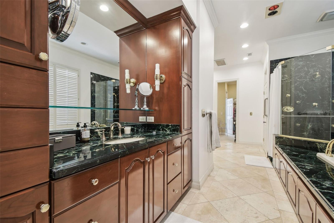
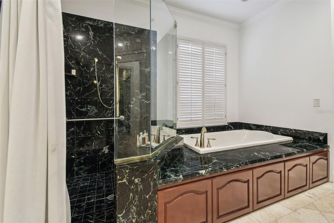
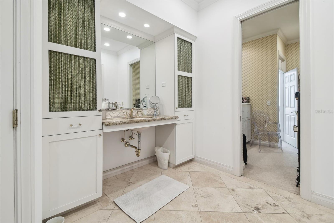
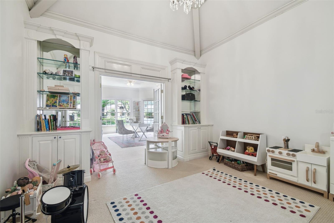
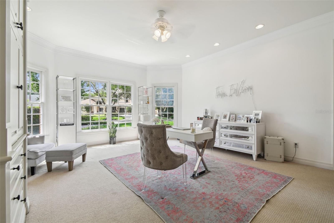
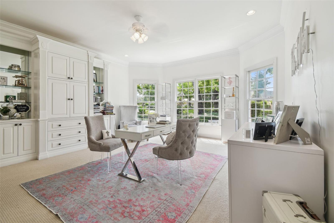
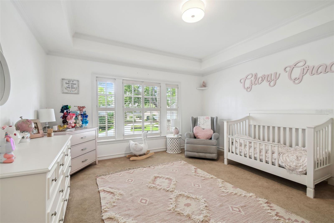
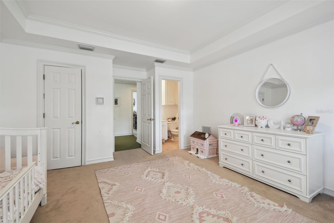
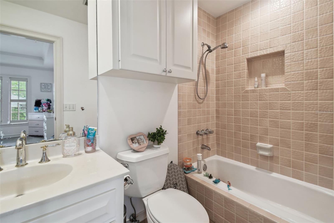
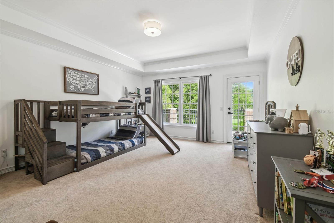
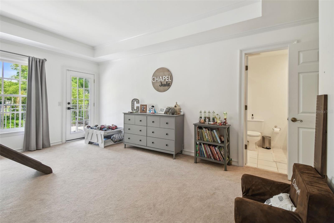
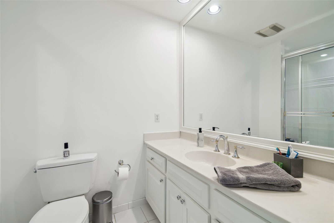
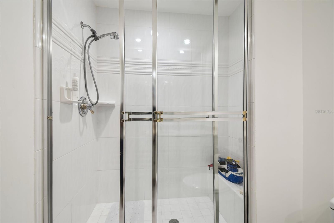
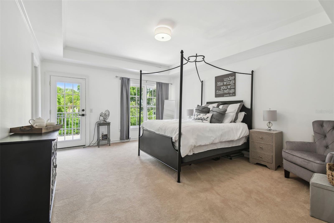
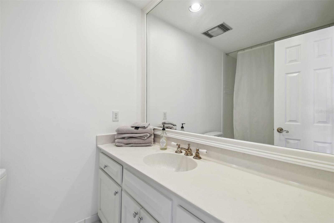
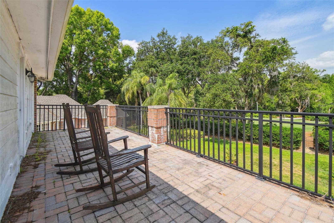
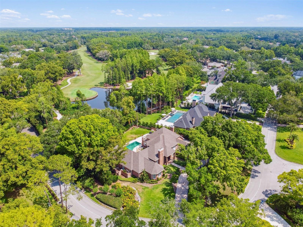
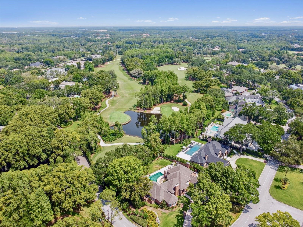
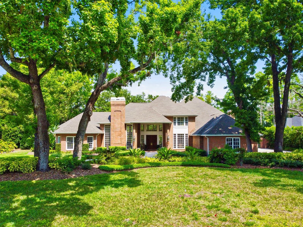
- MLS#: TB8385186 ( Residential Lease )
- Street Address: 16502 Millan De Avila
- Viewed: 8
- Price: $16,000
- Price sqft: $2
- Waterfront: No
- Year Built: 1987
- Bldg sqft: 7600
- Bedrooms: 5
- Total Baths: 6
- Full Baths: 5
- 1/2 Baths: 1
- Garage / Parking Spaces: 4
- Days On Market: 43
- Additional Information
- Geolocation: 28.1073 / -82.4803
- County: HILLSBOROUGH
- City: TAMPA
- Zipcode: 33613
- Subdivision: Avila
- Elementary School: Maniscalco HB
- Middle School: Buchanan HB
- High School: Gaither HB
- Provided by: COLDWELL BANKER REALTY
- Contact: Michelle Fitz- Randolph
- 813-253-2444

- DMCA Notice
-
DescriptionDiscover this exceptional opportunity to lease this stunning brick estate, perfectly positioned in the heart of Avila, Tampa Bays premier guard gated golf and country club community. Renowned for its luxurious lifestyle and unparalleled amenities, Avila offers an amazing living experience. Set against a backdrop of beautifully landscaped grounds and sweeping golf course views, this magnificent residence features 5 bedrooms, 5.5 bathrooms, and an impressive array of refined living spaces. Upon entering, you are greeted by a dramatic two story foyer, highlighted by a custom built, winding staircase framed by floor to ceiling windows that reveal breathtaking vistas of the pool and golf course. The living room exudes sophistication, with rich wood floors, wood paneled walls, a coffered ceiling, a wood burning fireplace, and expansive windows that bask the home in natural light. The open floor plan seamlessly blends indoor and outdoor living, creating an ideal setting for both entertaining and intimate gatherings. The formal dining room is elegantly appointed with crown molding and decorative lighting, while the gourmet kitchen, includes double ovens, a warming drawer, a Sub Zero refrigerator, and a cozy breakfast nook. Adjacent to the kitchen, the family room features a fireplace and an adjoining custom bar with a beverage refrigerator and wine coolerperfect for hosting guests. The sunlit sunroom serves as a peaceful retreat, offering relaxation and comfort year round. The luxurious downstairs primary suite is a private haven, thoughtfully designed with dual bedrooms for ultimate privacy, a formal office, a fitness room and a beautiful en suite bath featuring dual sinks, separate water closets, spacious walk in closets, and a serene sitting area that could serve as an additional bedroom, nursery, or personal office. Upstairs, three spacious en suite bedrooms provide comfort and privacy, with two rooms opening onto a terrace that overlooks the sparkling pool, lush gardens, and golf course. The outdoor living area is truly an oasis, featuring a shimmering swimming pool, spa, and an expansive patio perfect for soaking in the Florida sunshine. This extraordinary residence harmonizes classic elegance with modern luxury, offering a lifestyle beyond compare. Experience the unparalleled charm and sophistication of AvilaTampas most beautiful and sought after community.
Property Location and Similar Properties
All
Similar






Features
Appliances
- Built-In Oven
- Convection Oven
- Cooktop
- Dishwasher
- Microwave
- Refrigerator
- Wine Refrigerator
Association Amenities
- Basketball Court
- Gated
- Park
- Pickleball Court(s)
- Playground
- Security
Home Owners Association Fee
- 0.00
Association Name
- Avila Property Owners Association
Carport Spaces
- 0.00
Close Date
- 0000-00-00
Cooling
- Central Air
Country
- US
Covered Spaces
- 0.00
Furnished
- Partially
Garage Spaces
- 4.00
Heating
- Central
- Electric
High School
- Gaither-HB
Insurance Expense
- 0.00
Interior Features
- Built-in Features
- Cathedral Ceiling(s)
- Ceiling Fans(s)
- Crown Molding
- Eat-in Kitchen
- High Ceilings
- Kitchen/Family Room Combo
- Primary Bedroom Main Floor
- Solid Wood Cabinets
- Stone Counters
- Walk-In Closet(s)
- Wet Bar
Levels
- Two
Living Area
- 6182.00
Middle School
- Buchanan-HB
Area Major
- 33613 - Tampa
Net Operating Income
- 0.00
Occupant Type
- Owner
Open Parking Spaces
- 0.00
Other Expense
- 0.00
Owner Pays
- Grounds Care
- Pool Maintenance
- Trash Collection
Parcel Number
- U-26-27-18-0NB-000009-00001.0
Pets Allowed
- Number Limit
- Size Limit
- Yes
Pool Features
- In Ground
Property Type
- Residential Lease
School Elementary
- Maniscalco-HB
Virtual Tour Url
- https://luxury-homes-of-tampa.seehouseat.com/2326924?idx=1
Year Built
- 1987
Listing Data ©2025 Pinellas/Central Pasco REALTOR® Organization
The information provided by this website is for the personal, non-commercial use of consumers and may not be used for any purpose other than to identify prospective properties consumers may be interested in purchasing.Display of MLS data is usually deemed reliable but is NOT guaranteed accurate.
Datafeed Last updated on June 26, 2025 @ 12:00 am
©2006-2025 brokerIDXsites.com - https://brokerIDXsites.com
Sign Up Now for Free!X
Call Direct: Brokerage Office: Mobile: 727.710.4938
Registration Benefits:
- New Listings & Price Reduction Updates sent directly to your email
- Create Your Own Property Search saved for your return visit.
- "Like" Listings and Create a Favorites List
* NOTICE: By creating your free profile, you authorize us to send you periodic emails about new listings that match your saved searches and related real estate information.If you provide your telephone number, you are giving us permission to call you in response to this request, even if this phone number is in the State and/or National Do Not Call Registry.
Already have an account? Login to your account.

