
- Jackie Lynn, Broker,GRI,MRP
- Acclivity Now LLC
- Signed, Sealed, Delivered...Let's Connect!
No Properties Found
- Home
- Property Search
- Search results
- 9422 Clover Glen Drive, RIVERVIEW, FL 33569
Property Photos


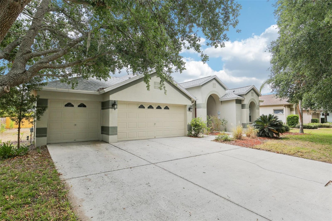
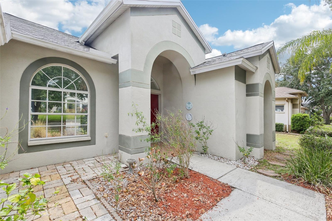
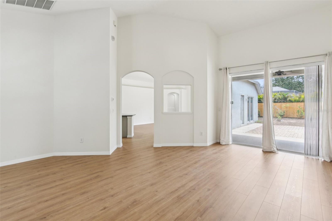
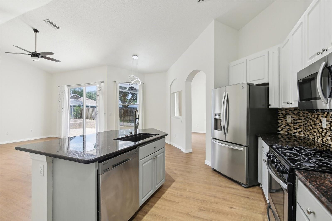
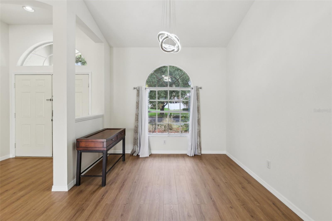
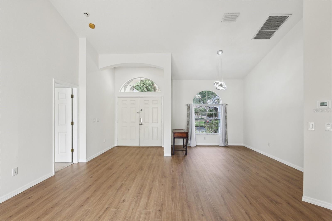
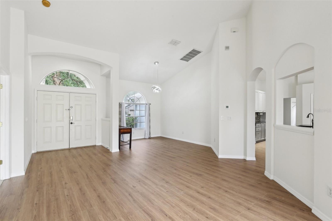
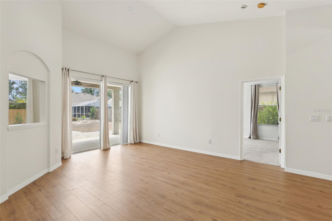
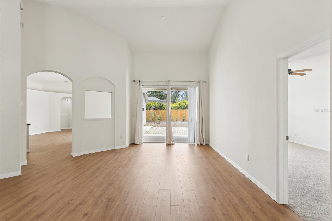
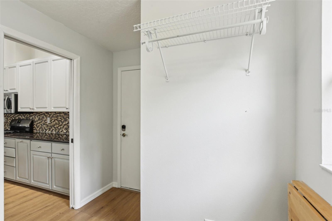
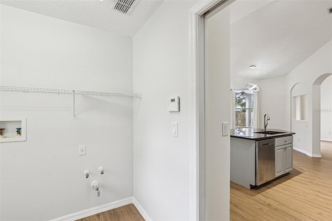
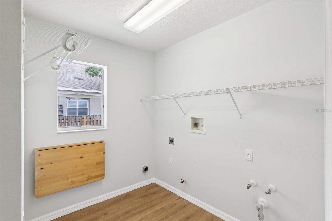
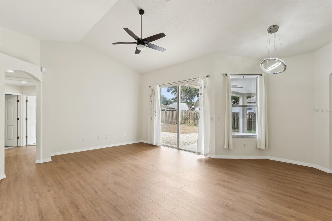
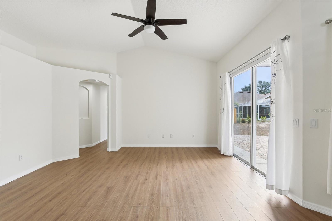
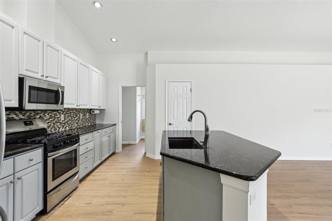
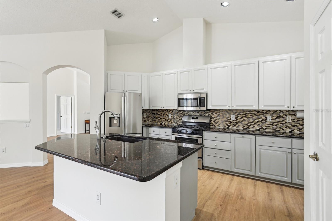
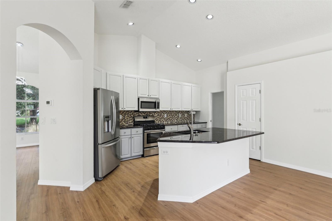
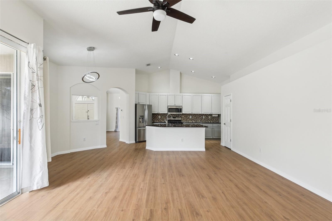
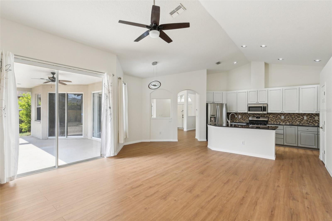
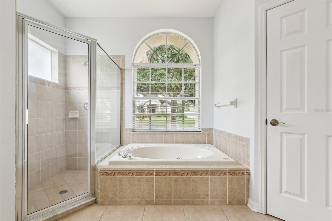
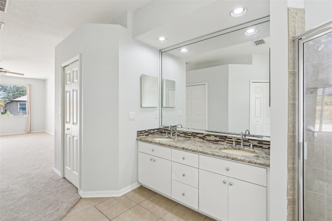
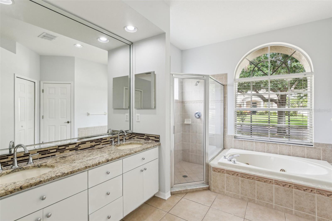
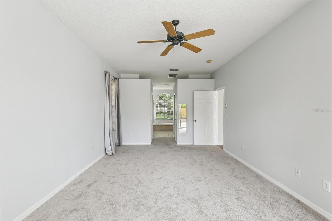
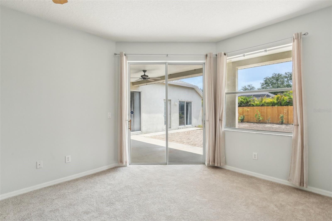
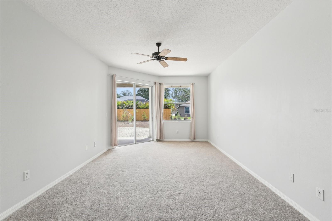
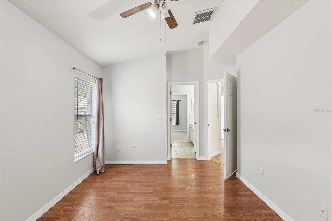
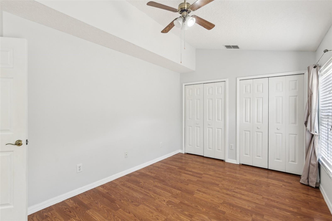
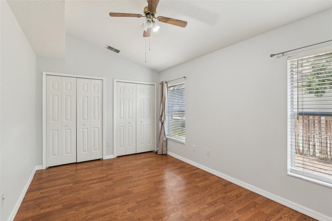
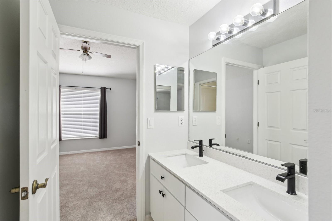
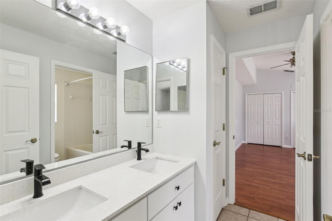
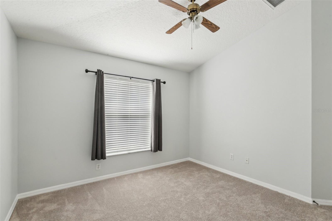
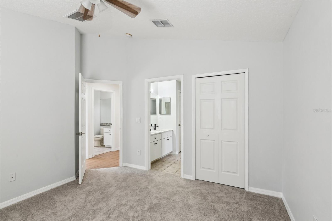
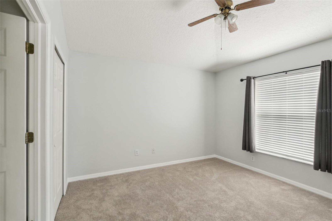
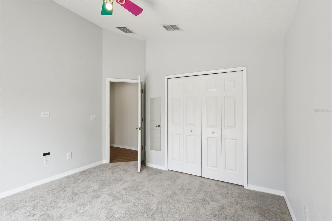
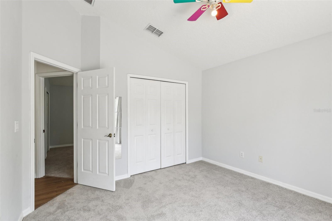
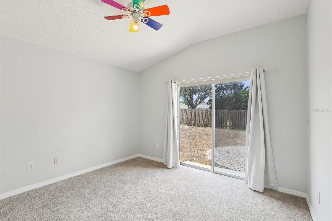
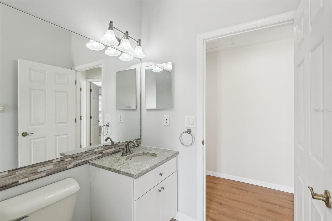
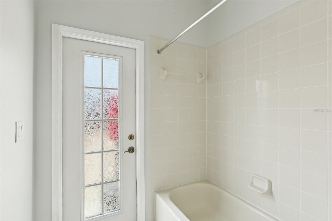
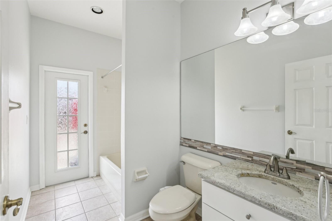
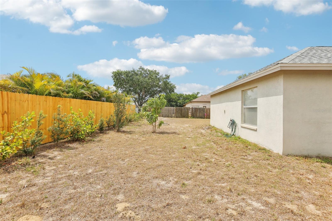
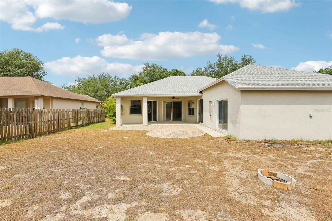
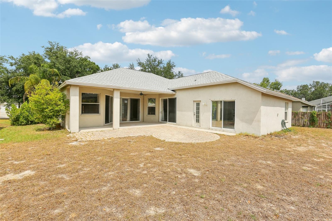
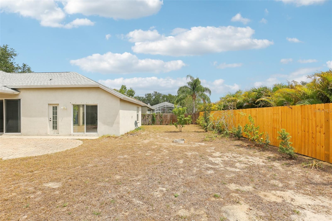
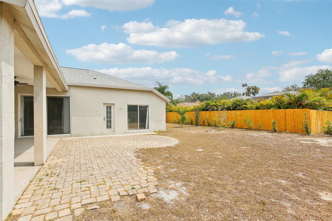

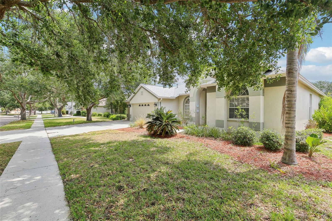
- MLS#: TB8384506 ( Residential )
- Street Address: 9422 Clover Glen Drive
- Viewed: 12
- Price: $450,000
- Price sqft: $139
- Waterfront: No
- Year Built: 2002
- Bldg sqft: 3243
- Bedrooms: 4
- Total Baths: 3
- Full Baths: 3
- Garage / Parking Spaces: 3
- Days On Market: 45
- Additional Information
- Geolocation: 27.863 / -82.2946
- County: HILLSBOROUGH
- City: RIVERVIEW
- Zipcode: 33569
- Subdivision: Riverglen
- Elementary School: Boyette Springs HB
- Middle School: Rodgers HB
- High School: Riverview HB
- Provided by: FLORIDA EXECUTIVE REALTY
- Contact: Brian Allen
- 813-327-7807

- DMCA Notice
-
DescriptionHighly desirable riverglen neighborhood! Location! Location! Location! Private gated community! Very reasonable/low hoa and no cdd! This home has many recent updates! Come see this beautiful 4 bedroom 3 bathroom 3 car garage home that has just shy of 2,300 square feet of living area! This home has several recent upgrades: newer roof (2022) hvac (2024) new lvp floors in living areas and carpet in bedrooms (2025) freshly painted inside home (2024) your kitchen features: granite counter tops, stainless steel appliances w/gas range, two tone white/gray cabinets w/ample counter space & storage, designer backsplash, closet pantry, huge island for eating, entertaining and preparing meals! Your private owners suite offers: garden tub w/separate shower, two walk in closets, granite top vanity w/dual sinks, slider that opens up to back porch and your bedroom is massive with plenty of space for sitting area! This home has some more amazing features: both vaulted & cathedral ceilings in living areas, split bedroom plan, sliders open up from both living & family rooms for the ultimate set up for entertaining guests & visitors, lots of natural light, two of the secondary bedrooms have jack & jill bathroom and the third bathroom is perfectly set up for future pool bath if a private pool was added! The private gated section of riverglen is located in the community of riverwatch where you have the pleasure & access to playgrounds, parks and sports courts! This amazing community is located near fine schools, lots of restaurants, great shopping, brand new hospital, really nice churches and recreation! You are just 10 mins from major highways & interstates where you can be in tampa, st pete, wesley chapel, lakeland, beaches and amusement parks within 30 45 mins! Please call your agent today to schedule your private showing!
Property Location and Similar Properties
All
Similar






Features
Appliances
- Dishwasher
- Disposal
- Gas Water Heater
- Microwave
- Range
- Refrigerator
Home Owners Association Fee
- 1200.00
Home Owners Association Fee Includes
- Escrow Reserves Fund
- Management
- Recreational Facilities
Association Name
- McNeil Management Services
Association Phone
- 813-571-7100
Carport Spaces
- 0.00
Close Date
- 0000-00-00
Cooling
- Central Air
Country
- US
Covered Spaces
- 0.00
Exterior Features
- Private Mailbox
- Sidewalk
- Sliding Doors
Fencing
- Wood
Flooring
- Carpet
- Ceramic Tile
- Vinyl
Furnished
- Unfurnished
Garage Spaces
- 3.00
Heating
- Central
High School
- Riverview-HB
Insurance Expense
- 0.00
Interior Features
- Cathedral Ceiling(s)
- Eat-in Kitchen
- High Ceilings
- Kitchen/Family Room Combo
- Open Floorplan
- Primary Bedroom Main Floor
- Split Bedroom
- Stone Counters
- Thermostat
- Vaulted Ceiling(s)
- Walk-In Closet(s)
- Window Treatments
Legal Description
- RIVERGLEN UNIT 6 PHASE 2 AND UNIT 7 PHASE 2 LOT 4 BLOCK 11
Levels
- One
Living Area
- 2291.00
Lot Features
- In County
- Landscaped
- Level
- Sidewalk
- Paved
- Private
Middle School
- Rodgers-HB
Area Major
- 33569 - Riverview
Net Operating Income
- 0.00
Occupant Type
- Vacant
Open Parking Spaces
- 0.00
Other Expense
- 0.00
Parcel Number
- U-22-30-20-2SM-000011-00004.0
Parking Features
- Driveway
- Garage Door Opener
- Oversized
Pets Allowed
- Yes
Property Type
- Residential
Roof
- Shingle
School Elementary
- Boyette Springs-HB
Sewer
- Public Sewer
Style
- Florida
- Traditional
Tax Year
- 2024
Township
- 30
Utilities
- BB/HS Internet Available
- Cable Available
- Cable Connected
- Electricity Available
- Electricity Connected
- Natural Gas Available
- Natural Gas Connected
- Phone Available
- Public
- Sewer Available
- Sewer Connected
- Underground Utilities
- Water Available
- Water Connected
Views
- 12
Virtual Tour Url
- https://www.zillow.com/view-imx/4f34a526-edf8-4264-9baf-f0e0ddcbc496?wl=true&setAttribution=mls&initialViewType=pano
Water Source
- Public
Year Built
- 2002
Zoning Code
- PD
Listing Data ©2025 Pinellas/Central Pasco REALTOR® Organization
The information provided by this website is for the personal, non-commercial use of consumers and may not be used for any purpose other than to identify prospective properties consumers may be interested in purchasing.Display of MLS data is usually deemed reliable but is NOT guaranteed accurate.
Datafeed Last updated on June 27, 2025 @ 12:00 am
©2006-2025 brokerIDXsites.com - https://brokerIDXsites.com
Sign Up Now for Free!X
Call Direct: Brokerage Office: Mobile: 727.710.4938
Registration Benefits:
- New Listings & Price Reduction Updates sent directly to your email
- Create Your Own Property Search saved for your return visit.
- "Like" Listings and Create a Favorites List
* NOTICE: By creating your free profile, you authorize us to send you periodic emails about new listings that match your saved searches and related real estate information.If you provide your telephone number, you are giving us permission to call you in response to this request, even if this phone number is in the State and/or National Do Not Call Registry.
Already have an account? Login to your account.

