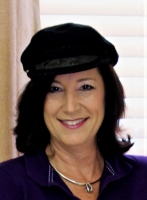
- Jackie Lynn, Broker,GRI,MRP
- Acclivity Now LLC
- Signed, Sealed, Delivered...Let's Connect!
No Properties Found
- Home
- Property Search
- Search results
- 3914 Roswell Place, LAND O LAKES, FL 34639
Property Photos
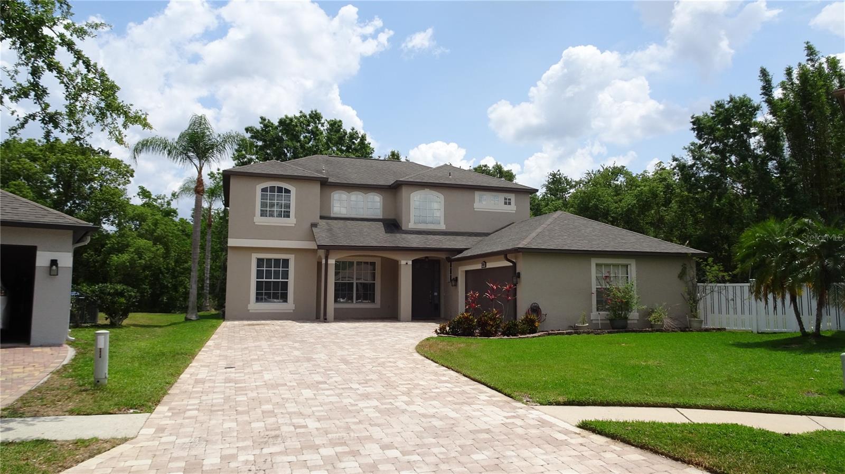

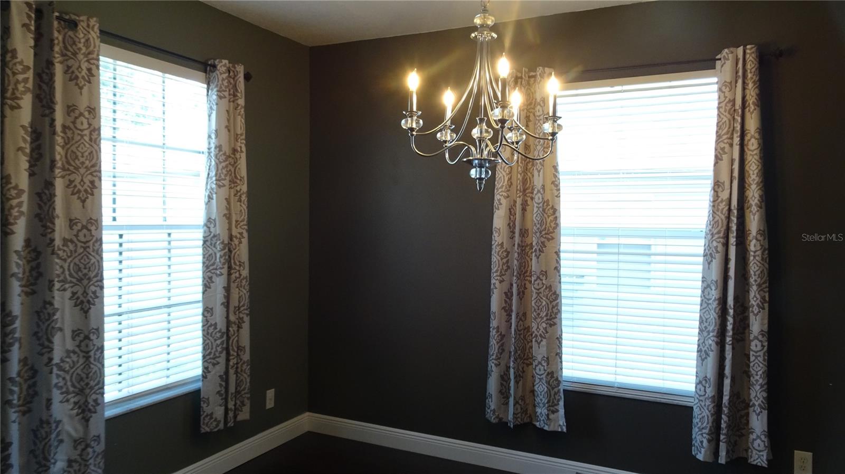
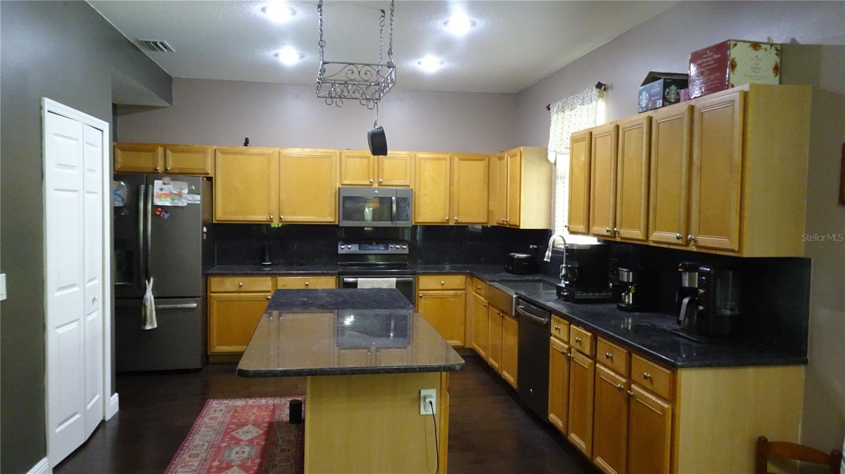
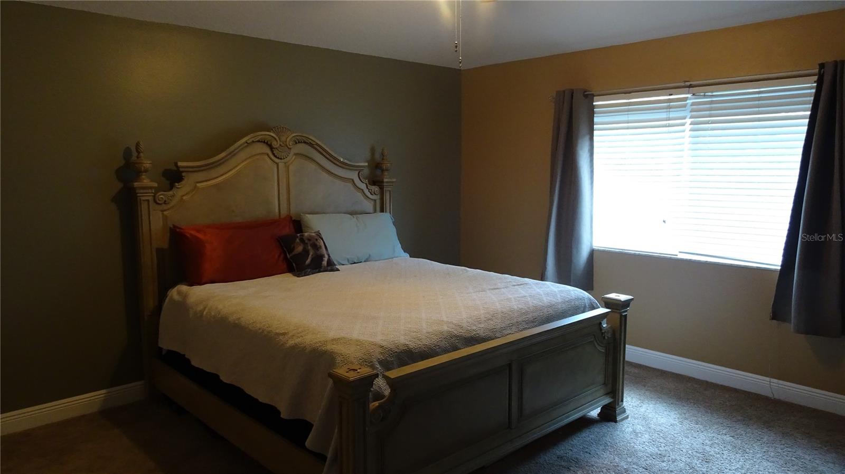
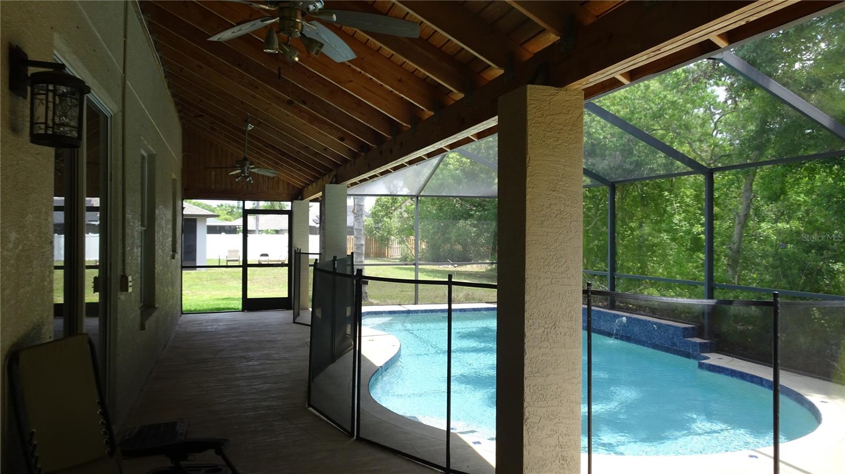
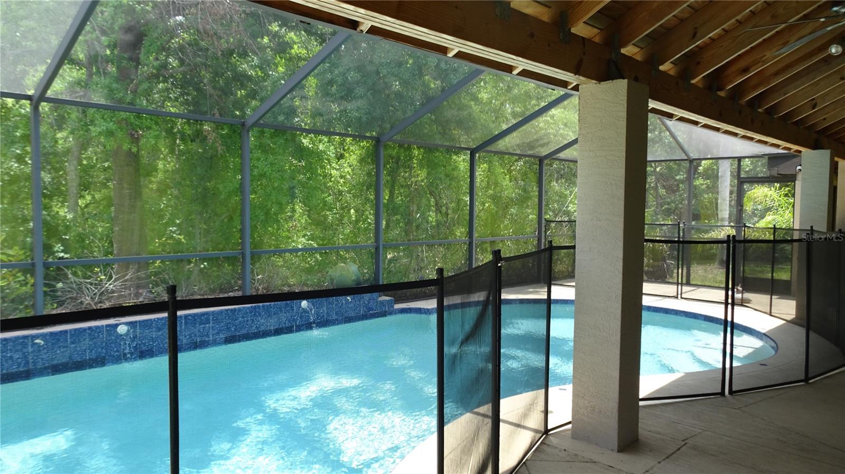
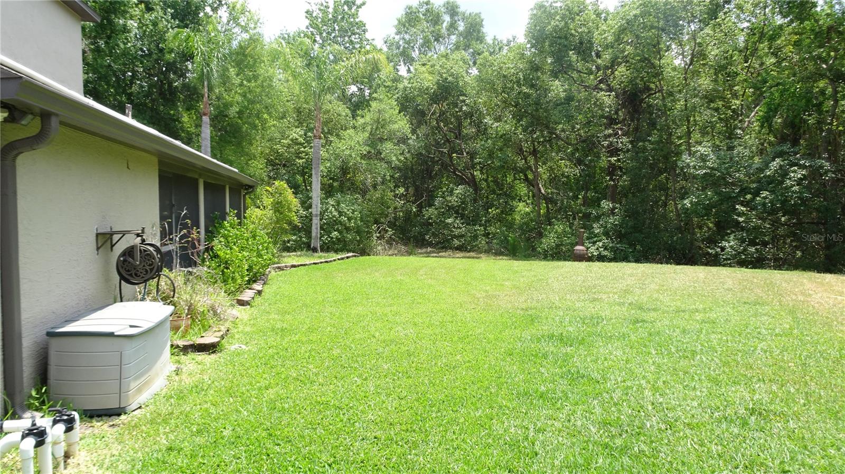
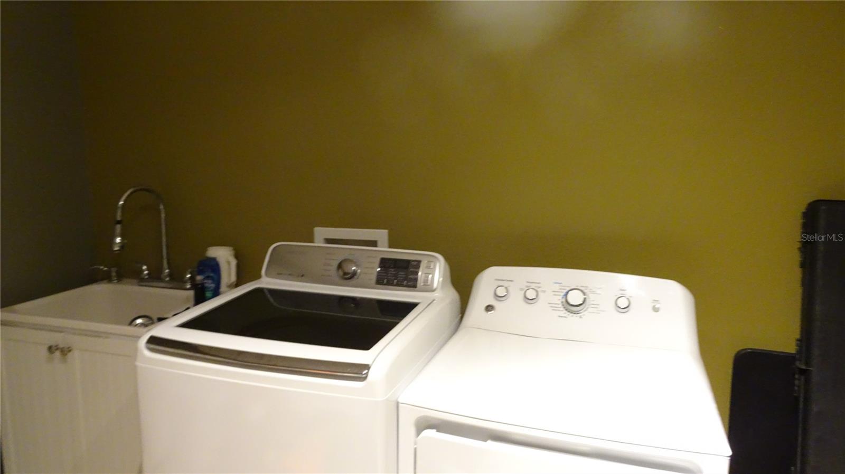
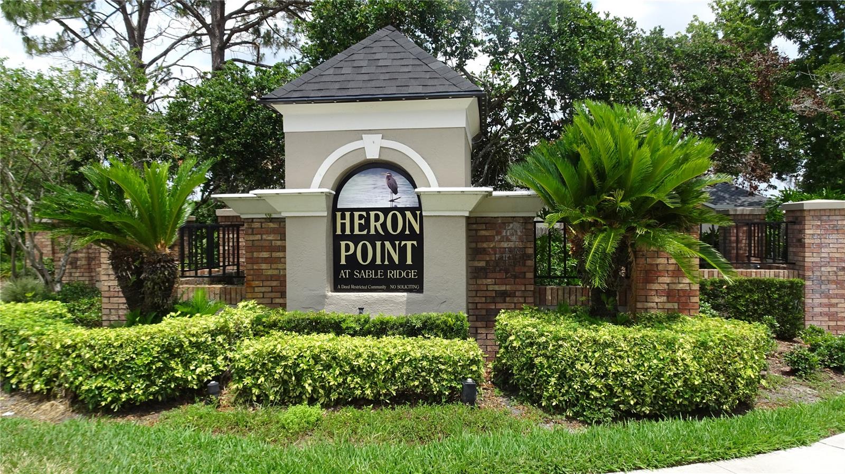
- MLS#: TB8383978 ( Residential )
- Street Address: 3914 Roswell Place
- Viewed: 20
- Price: $575,000
- Price sqft: $158
- Waterfront: No
- Year Built: 2000
- Bldg sqft: 3644
- Bedrooms: 5
- Total Baths: 3
- Full Baths: 3
- Garage / Parking Spaces: 2
- Days On Market: 25
- Additional Information
- Geolocation: 28.2137 / -82.4331
- County: PASCO
- City: LAND O LAKES
- Zipcode: 34639
- Subdivision: Heron Point At Sable Ridge Ph
- Elementary School: Pasco Elementary School PO
- Middle School: Pine View Middle PO
- High School: Land O' Lakes High PO
- Provided by: FLORIDA EXECUTIVE REALTY
- Contact: Brenda Rider
- 813-908-8500

- DMCA Notice
-
DescriptionThis lovely solar heated, pool home is move in ready and full of inviting features included like a New Variable Speed Pool Pump Backing up to a peaceful conservation area with scenic walking trails and native wildlife, this two story property blends comfort, function, and style. Enjoy the Florida lifestyle from your screened in, L shaped lanaiperfect for entertaining or relaxing by the solar heated pool. Inside, the spacious kitchen features granite countertops and a large island ideal for meal preparation and casual gatherings. The open concept layout connects seamlessly to the living area, while a graceful archway leads into the formal dining room for more refined occasions. A bright front room, filled with natural light from large windows, offers a flexible space for lounging, reading, or working. Upstairs, the expansive owner's suite includes an extended sitting area that can be used as a private retreat or home office. Three additional bedrooms and a full bath complete the upper level. Downstairs, youll find a fifth bedroom, another full bath, and a separate laundry room with convenient access to the lanai. Additional highlights include brick paver walkways, a grand entryway, wood staircase, vaulted ceilings, updated flooring, and a durable 2019 roof. With thoughtful updates and timeless design, this well maintained pool home is ready for its next chapter.
Property Location and Similar Properties
All
Similar






Features
Appliances
- Dishwasher
- Disposal
- Dryer
- Electric Water Heater
- Microwave
- Range
- Refrigerator
- Washer
Home Owners Association Fee
- 686.00
Association Name
- Terra Management
Carport Spaces
- 0.00
Close Date
- 0000-00-00
Cooling
- Central Air
Country
- US
Covered Spaces
- 0.00
Exterior Features
- Private Mailbox
- Rain Gutters
- Sidewalk
- Sliding Doors
Flooring
- Carpet
- Ceramic Tile
Furnished
- Unfurnished
Garage Spaces
- 2.00
Heating
- Central
High School
- Land O' Lakes High-PO
Insurance Expense
- 0.00
Interior Features
- Ceiling Fans(s)
- Eat-in Kitchen
- PrimaryBedroom Upstairs
- Split Bedroom
- Walk-In Closet(s)
Legal Description
- HERON POINT AT SABLE RIDGE PHASE 1D PB 34 PGS 139-141 LOT 147 OR 9680 PG 2706
Levels
- Two
Living Area
- 2469.00
Lot Features
- Conservation Area
- Cul-De-Sac
- Landscaped
- Sidewalk
- Paved
Middle School
- Pine View Middle-PO
Area Major
- 34639 - Land O Lakes
Net Operating Income
- 0.00
Occupant Type
- Owner
Open Parking Spaces
- 0.00
Other Expense
- 0.00
Parcel Number
- 19-26-20-004.0-000.00-147.0
Parking Features
- Garage Door Opener
- Garage Faces Side
Pets Allowed
- Yes
Pool Features
- Gunite
- In Ground
- Screen Enclosure
- Tile
Property Type
- Residential
Roof
- Shingle
School Elementary
- Pasco Elementary School-PO
Sewer
- Public Sewer
Tax Year
- 2024
Township
- 26S
Utilities
- Cable Available
- Cable Connected
- Sprinkler Meter
View
- Pool
- Trees/Woods
Views
- 20
Virtual Tour Url
- https://www.propertypanorama.com/instaview/stellar/TB8383978
Water Source
- Public
Year Built
- 2000
Zoning Code
- MPUD
Listing Data ©2025 Pinellas/Central Pasco REALTOR® Organization
The information provided by this website is for the personal, non-commercial use of consumers and may not be used for any purpose other than to identify prospective properties consumers may be interested in purchasing.Display of MLS data is usually deemed reliable but is NOT guaranteed accurate.
Datafeed Last updated on June 4, 2025 @ 12:00 am
©2006-2025 brokerIDXsites.com - https://brokerIDXsites.com
Sign Up Now for Free!X
Call Direct: Brokerage Office: Mobile: 727.710.4938
Registration Benefits:
- New Listings & Price Reduction Updates sent directly to your email
- Create Your Own Property Search saved for your return visit.
- "Like" Listings and Create a Favorites List
* NOTICE: By creating your free profile, you authorize us to send you periodic emails about new listings that match your saved searches and related real estate information.If you provide your telephone number, you are giving us permission to call you in response to this request, even if this phone number is in the State and/or National Do Not Call Registry.
Already have an account? Login to your account.

