
- Jackie Lynn, Broker,GRI,MRP
- Acclivity Now LLC
- Signed, Sealed, Delivered...Let's Connect!
No Properties Found
- Home
- Property Search
- Search results
- 5707 Branch Avenue, TAMPA, FL 33604
Property Photos
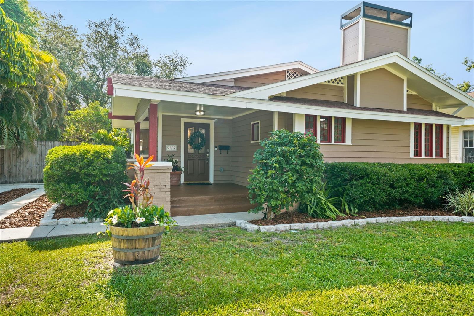

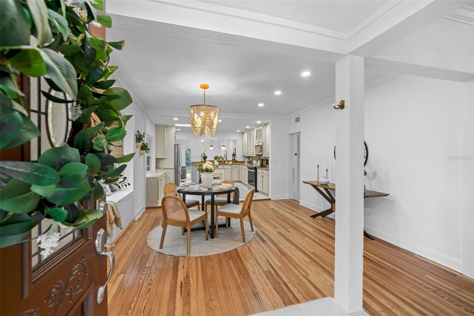
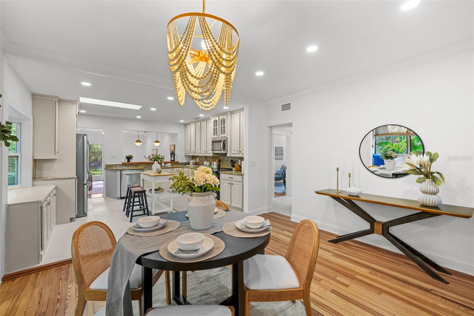
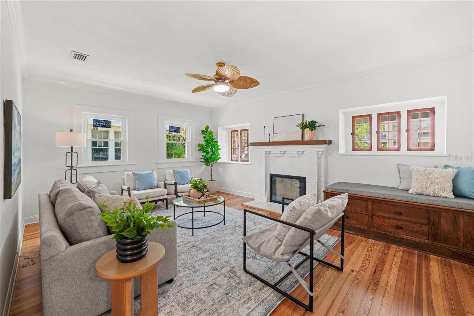
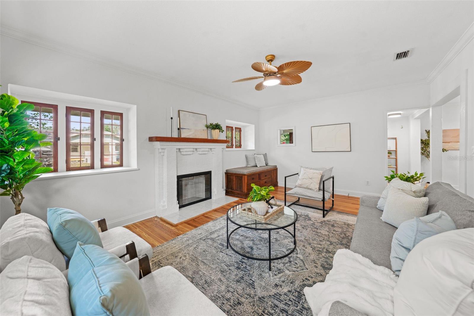
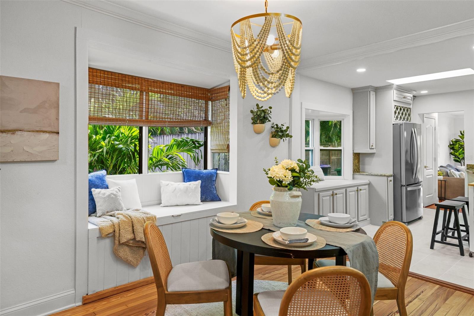
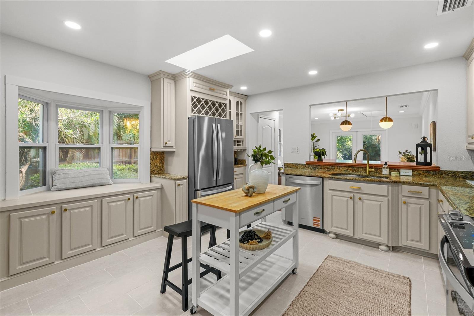
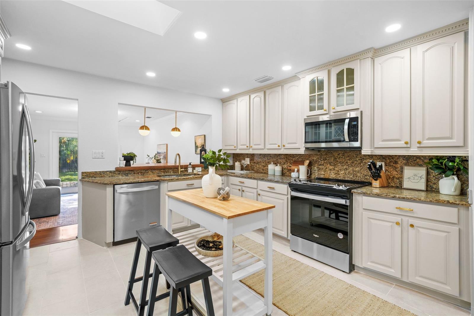
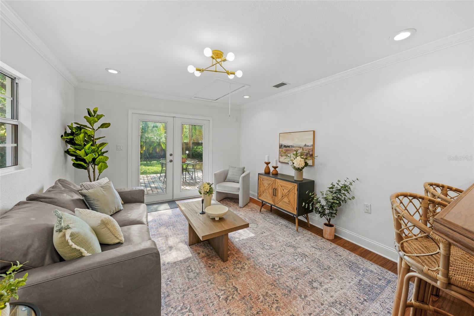
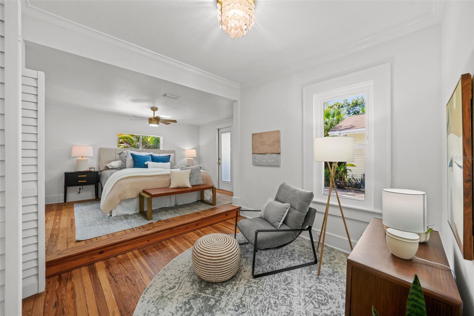
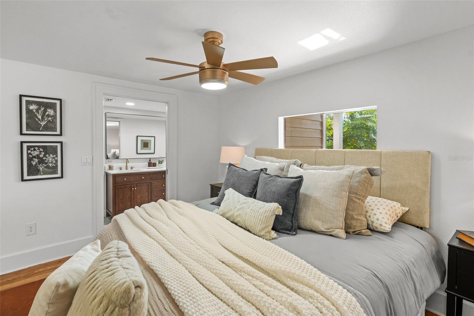
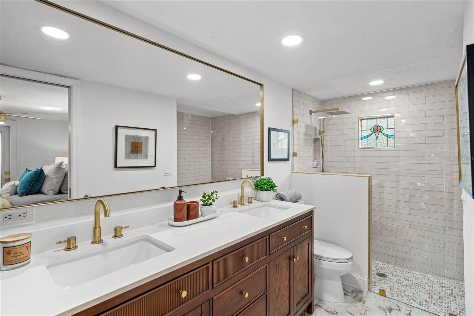
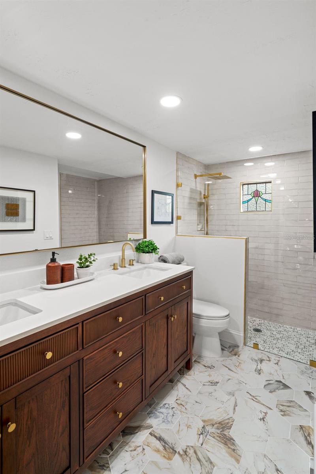
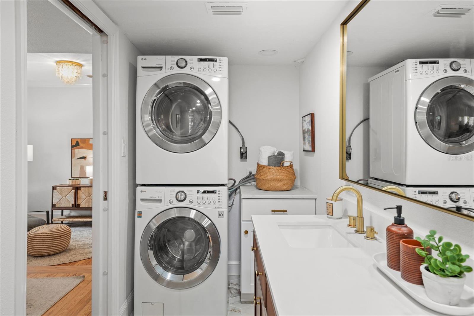
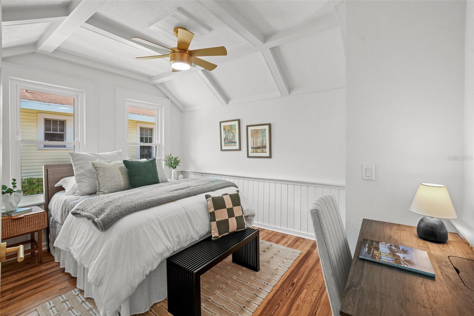
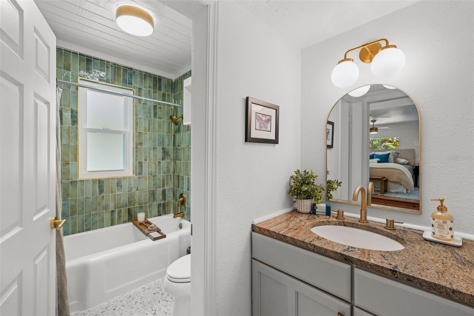
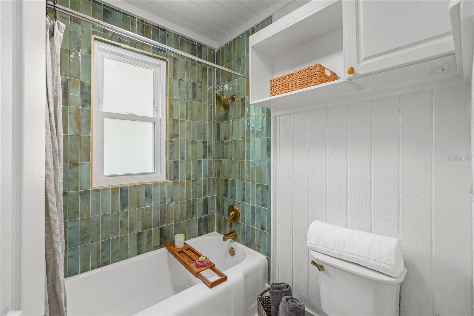
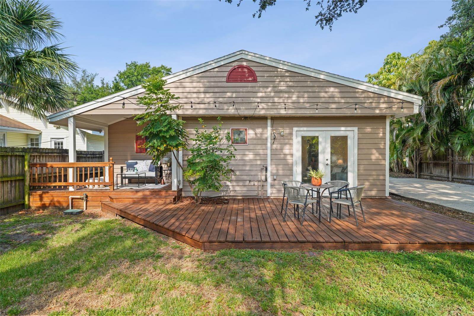
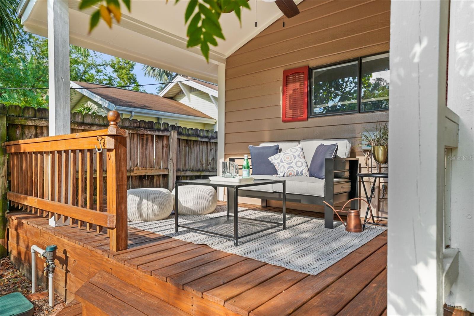
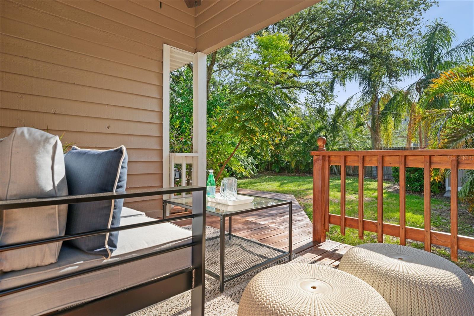
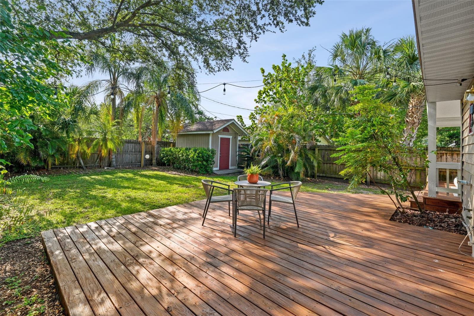
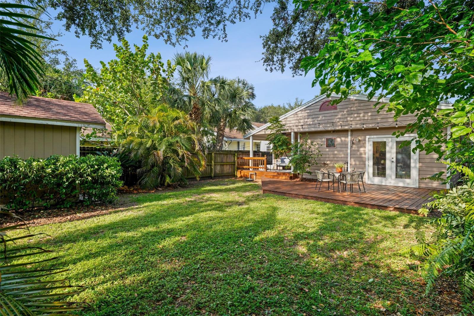
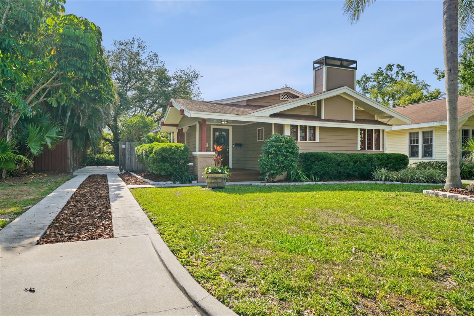
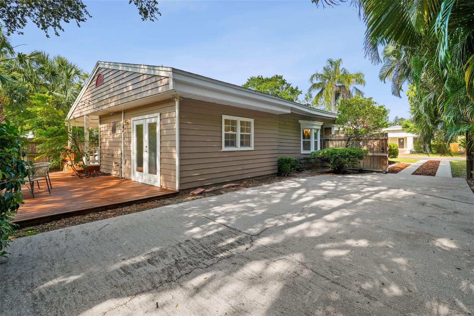
- MLS#: TB8383906 ( Residential )
- Street Address: 5707 Branch Avenue
- Viewed: 25
- Price: $600,000
- Price sqft: $328
- Waterfront: No
- Year Built: 1926
- Bldg sqft: 1830
- Bedrooms: 2
- Total Baths: 2
- Full Baths: 2
- Days On Market: 48
- Additional Information
- Geolocation: 27.9994 / -82.4571
- County: HILLSBOROUGH
- City: TAMPA
- Zipcode: 33604
- Subdivision: Suwanee Heights
- Elementary School: Seminole HB
- Middle School: Memorial HB
- High School: Hillsborough HB
- Provided by: SMITH & ASSOCIATES REAL ESTATE
- Contact: Nicole Thomas
- 813-839-3800

- DMCA Notice
-
DescriptionIn the heart of Seminole Heights, on one of the most desired and picturesque tree lined streets, this beautifully updated bungalow is ready for its new owner. Recently updated while still maintaining its historic charm, the home offers spacious rooms, a wrap around back porch, a large lot, and a prime location. Upon entering, you are welcomed by newly refinished pine floors and an open dining and kitchen space with plenty of room to host family and friends. The home offers an oversized living room with a fireplace and a spacious den, which can be used as a secondary living room, playroom, office, or guest space. The primary and secondary baths have been updated thoughtfully to blend seamlessly with the home's historic charm. Some additional updates include new foundation steel intellijacks and support beams, triple pane and insulated impact windows, refinished wood flooring, appliances, lighting, interior paint, exterior paint, landscaping refresh, and the backyard deck power wash and staining. The fully fenced yard provides privacy for outdoor activities and plenty of room to add a pool. The backyard also includes a shed and has a large paver pad ready for your RV or boat. Situated in vibrant Seminole Heights, the home is a short stroll to the garden club, popular restaurants, coffee shops, breweries and retail nearby. PREFERRED LENDER INCENTIVE: Buyer may be eligible to receive a 1% credit towards closing costs for using the seller's Preferred Lender. This credit could be used to buy down the interest rate or go towards general closing costs. This is more than a homeit's a lifestyle. Don't miss this opportunity!
Property Location and Similar Properties
All
Similar






Features
Appliances
- Dishwasher
- Disposal
- Dryer
- Microwave
- Range
- Refrigerator
- Washer
Home Owners Association Fee
- 0.00
Carport Spaces
- 0.00
Close Date
- 0000-00-00
Cooling
- Central Air
Country
- US
Covered Spaces
- 0.00
Exterior Features
- Garden
- Private Mailbox
Fencing
- Wood
Flooring
- Tile
- Wood
Furnished
- Unfurnished
Garage Spaces
- 0.00
Heating
- Central
- Electric
High School
- Hillsborough-HB
Insurance Expense
- 0.00
Interior Features
- Ceiling Fans(s)
- Crown Molding
- Thermostat
- Vaulted Ceiling(s)
- Walk-In Closet(s)
Legal Description
- SUWANEE HEIGHTS LOT 9 BLOCK 2
Levels
- One
Living Area
- 1590.00
Lot Features
- Historic District
- Landscaped
- Paved
Middle School
- Memorial-HB
Area Major
- 33604 - Tampa / Sulphur Springs
Net Operating Income
- 0.00
Occupant Type
- Vacant
Open Parking Spaces
- 0.00
Other Expense
- 0.00
Other Structures
- Shed(s)
- Workshop
Parcel Number
- A-36-28-18-4FV-000002-00009.0
Parking Features
- Boat
- Driveway
- Off Street
- On Street
- RV Access/Parking
Property Condition
- Completed
Property Type
- Residential
Roof
- Shingle
School Elementary
- Seminole-HB
Sewer
- Public Sewer
Style
- Bungalow
- Historic
Tax Year
- 2024
Township
- 28
Utilities
- Electricity Connected
- Water Connected
Views
- 25
Virtual Tour Url
- https://www.propertypanorama.com/instaview/stellar/TB8383906
Water Source
- Public
Year Built
- 1926
Zoning Code
- SH-RS
Listing Data ©2025 Pinellas/Central Pasco REALTOR® Organization
The information provided by this website is for the personal, non-commercial use of consumers and may not be used for any purpose other than to identify prospective properties consumers may be interested in purchasing.Display of MLS data is usually deemed reliable but is NOT guaranteed accurate.
Datafeed Last updated on June 27, 2025 @ 12:00 am
©2006-2025 brokerIDXsites.com - https://brokerIDXsites.com
Sign Up Now for Free!X
Call Direct: Brokerage Office: Mobile: 727.710.4938
Registration Benefits:
- New Listings & Price Reduction Updates sent directly to your email
- Create Your Own Property Search saved for your return visit.
- "Like" Listings and Create a Favorites List
* NOTICE: By creating your free profile, you authorize us to send you periodic emails about new listings that match your saved searches and related real estate information.If you provide your telephone number, you are giving us permission to call you in response to this request, even if this phone number is in the State and/or National Do Not Call Registry.
Already have an account? Login to your account.

