
- Jackie Lynn, Broker,GRI,MRP
- Acclivity Now LLC
- Signed, Sealed, Delivered...Let's Connect!
No Properties Found
- Home
- Property Search
- Search results
- 6820 Muncaster Court, TAMPA, FL 33625
Property Photos
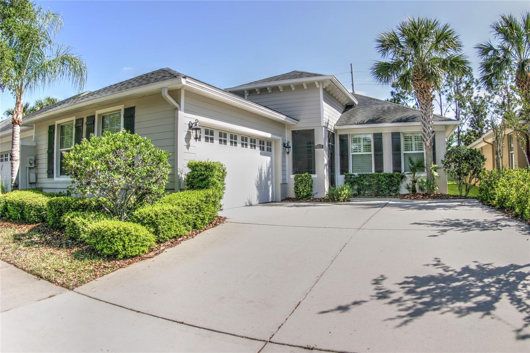

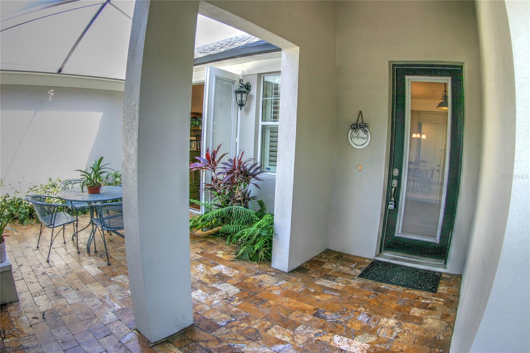
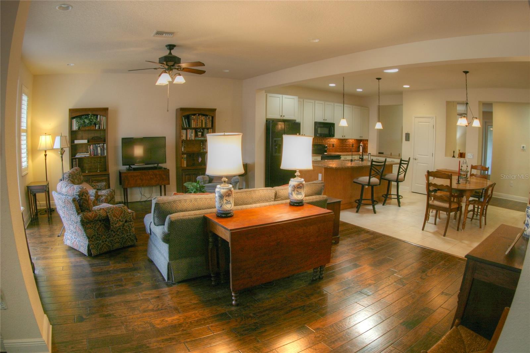
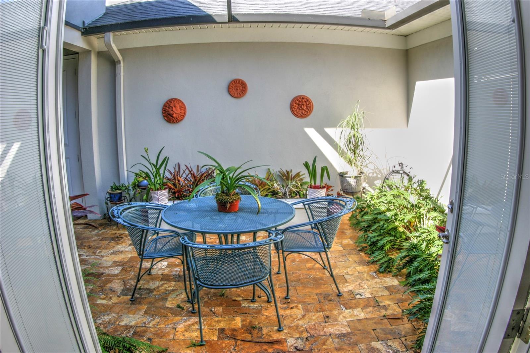
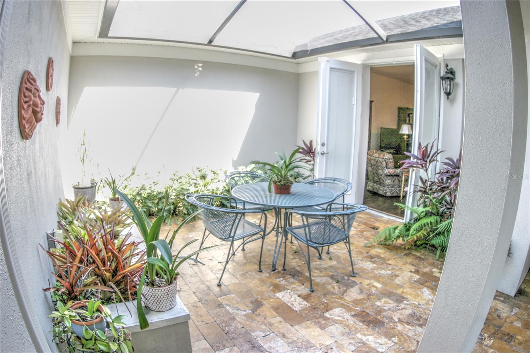
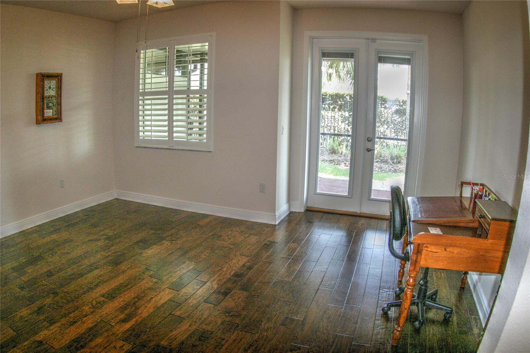
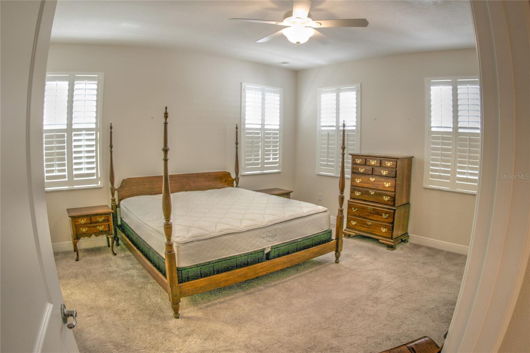
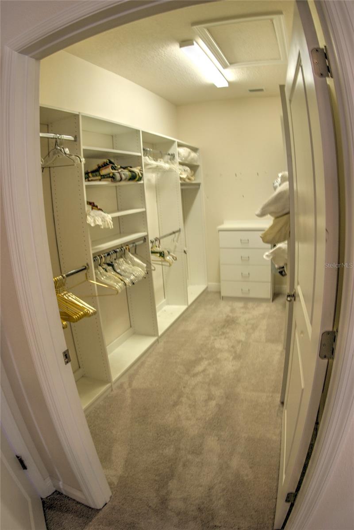
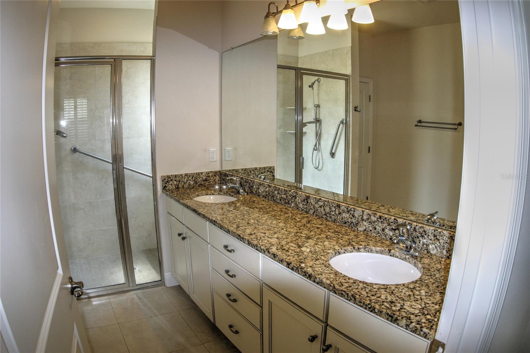
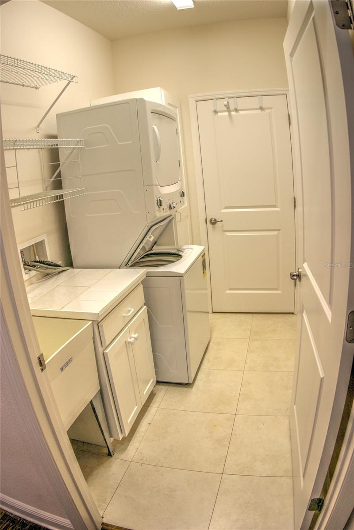
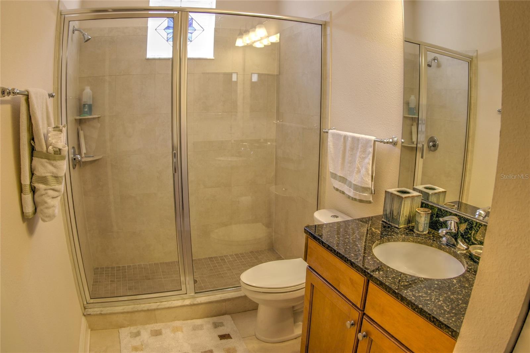
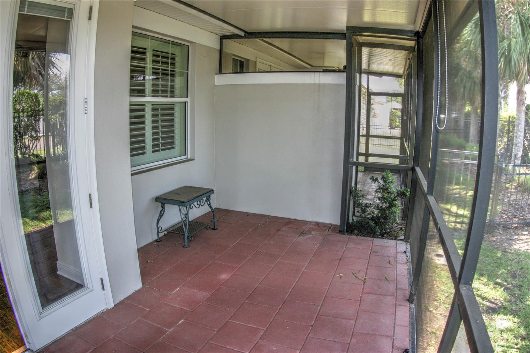
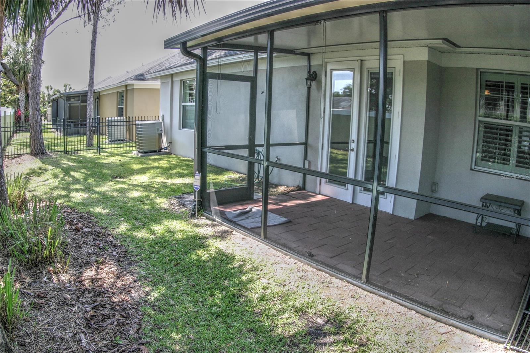
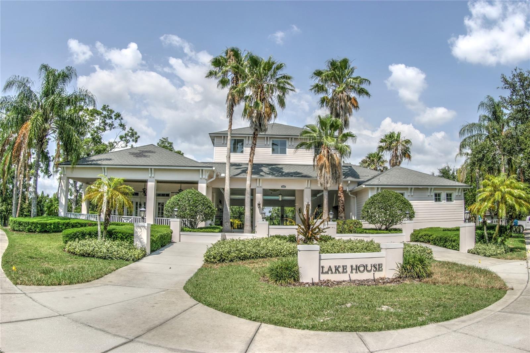
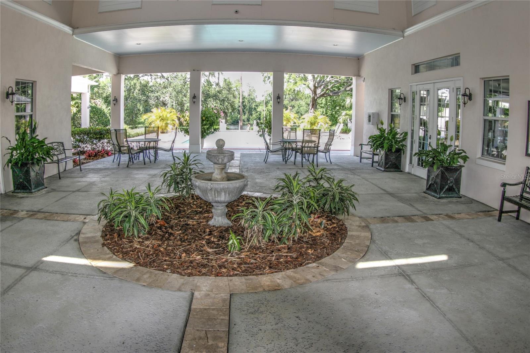
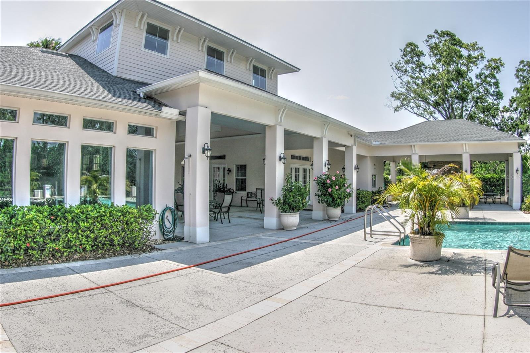
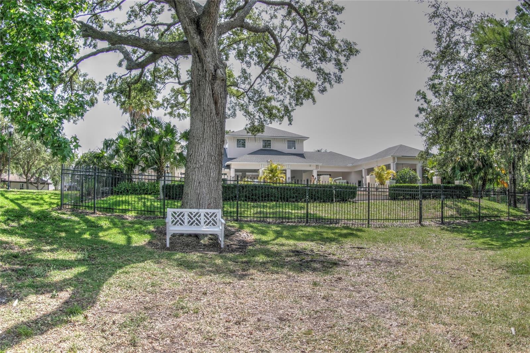
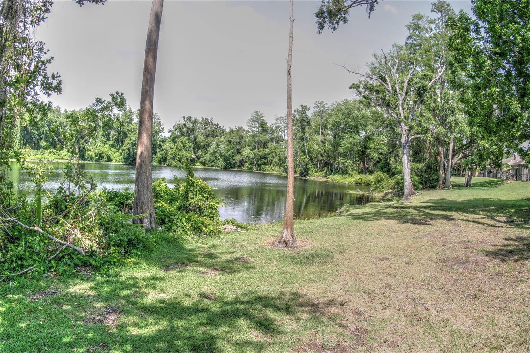





























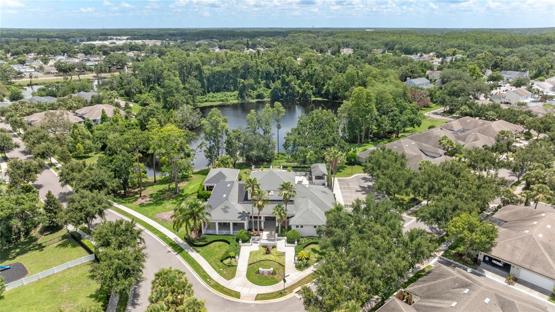





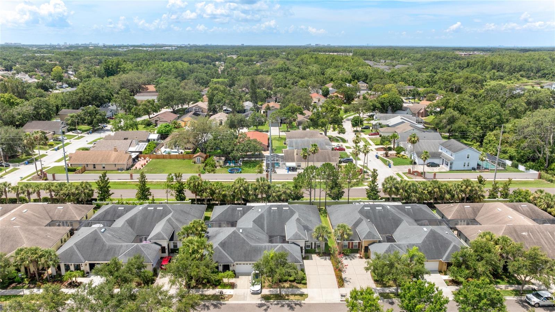
- MLS#: TB8383760 ( Residential )
- Street Address: 6820 Muncaster Court
- Viewed: 28
- Price: $549,000
- Price sqft: $216
- Waterfront: No
- Year Built: 2013
- Bldg sqft: 2545
- Bedrooms: 3
- Total Baths: 2
- Full Baths: 2
- Garage / Parking Spaces: 2
- Days On Market: 44
- Additional Information
- Geolocation: 28.0516 / -82.5553
- County: HILLSBOROUGH
- City: TAMPA
- Zipcode: 33625
- Subdivision: Ravinia Ph 1
- Elementary School: Bellamy HB
- Middle School: Sergeant Smith Middle HB
- High School: Sickles HB
- Provided by: ATLANTIC COAST REALTY ADVISOR
- Contact: Ralphael Clarke
- 813-835-8801

- DMCA Notice
-
DescriptionOne or more photo(s) has been virtually staged. Welcome to the most sought after pedestrian friendly, maintenance free Gated Community in North Tampa. Ravinia offers a beautiful lakeside Clubhouse with an outdoor kitchen, gym, lap sized swimming pool and party room. Additionally, there is a playground and dog park for your furry friends. Once you enter this well maintained 3 bedrooms, 2 bath villa you will fall in love with its openness. Open the front door to a generous size living room with French Doors that lead to an oasis patio with stone pavers great for morning coffee. Just steps away you will find a large chefs kitchen with granite countertops, central island, and a breakfast bar. Also, attached is your dining area so entertaining is a breeze. Around the corner is a separate Family room for your quite enjoyment which leads out to a screened Lani and generous fenced back yard. The large master bedroom has a huge walk in closet with wonderful built in cabinets. The large master bath has dual sinks with granite countertops and comfortable walk in shower. There is also a large two car garage with loads of room for storage. Centrally located near Citrus Park, Westchase and Carrollwood you will have lots of shopping choices. Dont miss out in seeing this amazing unit as it will not last long.
Property Location and Similar Properties
All
Similar






Features
Appliances
- Dishwasher
- Disposal
- Electric Water Heater
- Microwave
- Range
- Refrigerator
- Water Softener
Association Amenities
- Fitness Center
- Gated
- Maintenance
- Playground
- Recreation Facilities
Home Owners Association Fee
- 351.00
Home Owners Association Fee Includes
- Pool
- Escrow Reserves Fund
- Maintenance Structure
- Maintenance Grounds
- Private Road
- Recreational Facilities
Association Name
- ROLLAMAY TURKOANE
Association Phone
- 813-991-1116
Carport Spaces
- 0.00
Close Date
- 0000-00-00
Cooling
- Central Air
Country
- US
Covered Spaces
- 0.00
Exterior Features
- French Doors
- Lighting
- Rain Gutters
- Sprinkler Metered
Flooring
- Carpet
- Ceramic Tile
- Wood
Garage Spaces
- 2.00
Heating
- Central
High School
- Sickles-HB
Insurance Expense
- 0.00
Interior Features
- Ceiling Fans(s)
- Eat-in Kitchen
- Kitchen/Family Room Combo
- Open Floorplan
- Solid Wood Cabinets
- Split Bedroom
- Stone Counters
- Walk-In Closet(s)
Legal Description
- RAVINIA PHASE 1 LOT 5 BLOCK B8
Levels
- One
Living Area
- 2104.00
Lot Features
- In County
- Sidewalk
- Paved
Middle School
- Sergeant Smith Middle-HB
Area Major
- 33625 - Tampa / Carrollwood
Net Operating Income
- 0.00
Occupant Type
- Vacant
Open Parking Spaces
- 0.00
Other Expense
- 0.00
Parcel Number
- U-13-28-17-9O9-B00008-00005.0
Parking Features
- Garage Door Opener
Pets Allowed
- Breed Restrictions
- Cats OK
- Dogs OK
- Yes
Possession
- Close Of Escrow
Property Type
- Residential
Roof
- Shingle
School Elementary
- Bellamy-HB
Sewer
- Public Sewer
Style
- Courtyard
Tax Year
- 2024
Township
- 28
Utilities
- BB/HS Internet Available
- Cable Available
- Cable Connected
- Electricity Connected
- Fire Hydrant
- Public
- Sprinkler Meter
Views
- 28
Virtual Tour Url
- https://www.propertypanorama.com/instaview/stellar/TB8383760
Water Source
- Public
Year Built
- 2013
Zoning Code
- PD
Listing Data ©2025 Pinellas/Central Pasco REALTOR® Organization
The information provided by this website is for the personal, non-commercial use of consumers and may not be used for any purpose other than to identify prospective properties consumers may be interested in purchasing.Display of MLS data is usually deemed reliable but is NOT guaranteed accurate.
Datafeed Last updated on June 24, 2025 @ 12:00 am
©2006-2025 brokerIDXsites.com - https://brokerIDXsites.com
Sign Up Now for Free!X
Call Direct: Brokerage Office: Mobile: 727.710.4938
Registration Benefits:
- New Listings & Price Reduction Updates sent directly to your email
- Create Your Own Property Search saved for your return visit.
- "Like" Listings and Create a Favorites List
* NOTICE: By creating your free profile, you authorize us to send you periodic emails about new listings that match your saved searches and related real estate information.If you provide your telephone number, you are giving us permission to call you in response to this request, even if this phone number is in the State and/or National Do Not Call Registry.
Already have an account? Login to your account.

