
- Jackie Lynn, Broker,GRI,MRP
- Acclivity Now LLC
- Signed, Sealed, Delivered...Let's Connect!
No Properties Found
- Home
- Property Search
- Search results
- 2421 Lake Point Lane, CLEARWATER, FL 33762
Property Photos
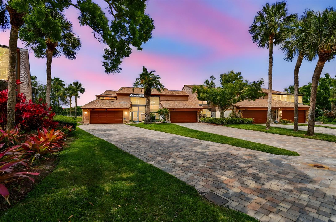

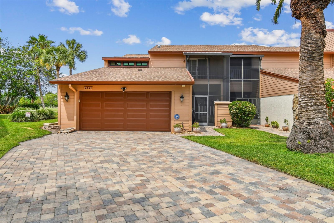
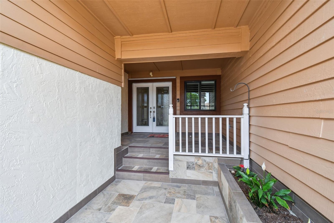
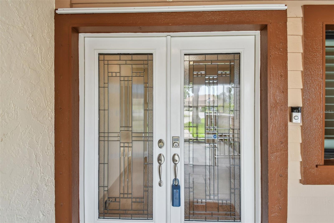
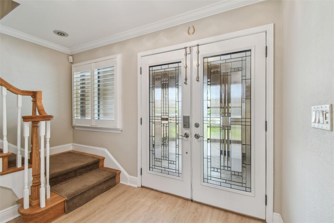
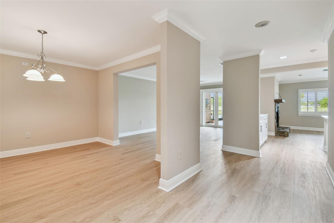
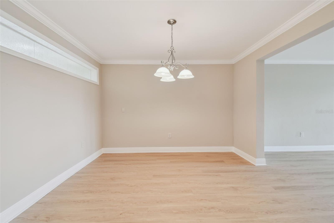
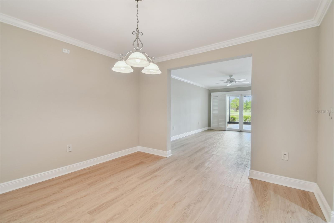
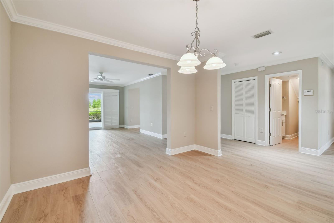
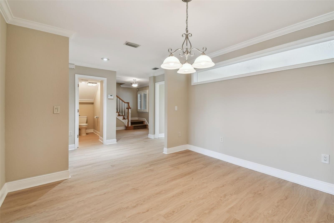
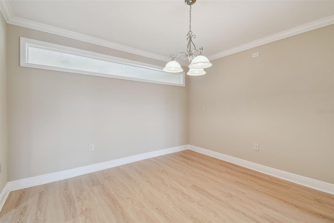
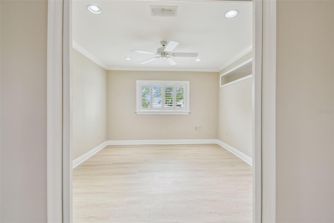

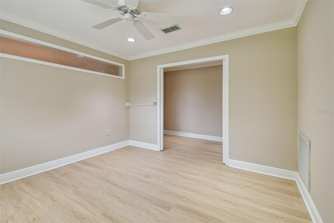
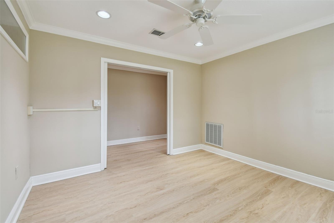
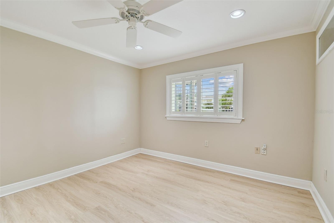
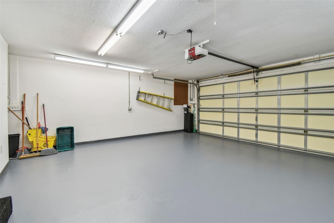
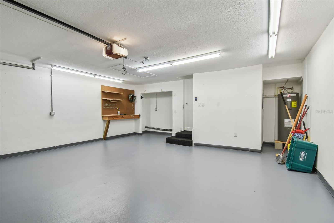
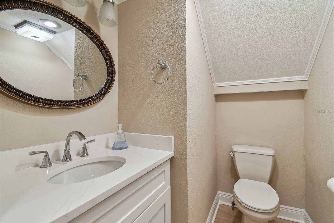
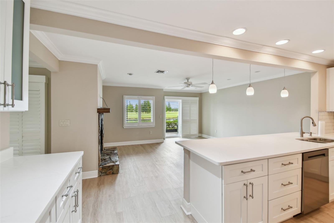
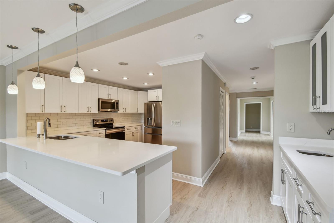
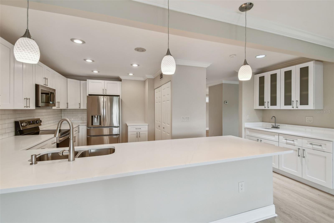
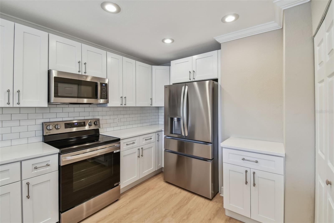
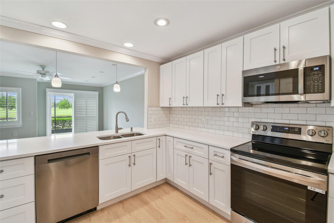
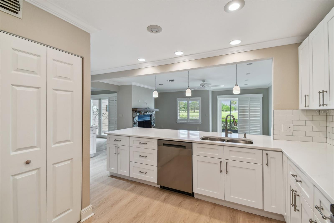
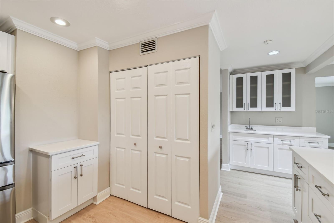
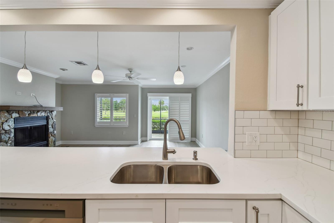
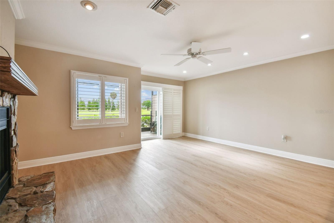
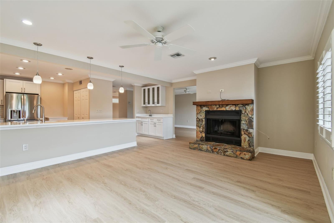
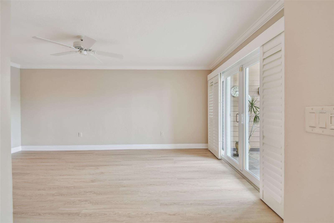
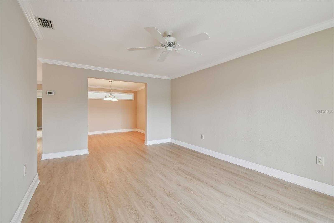
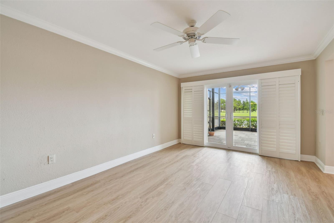
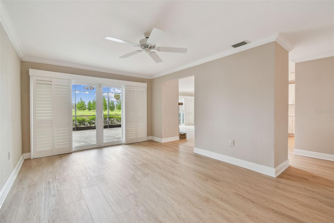
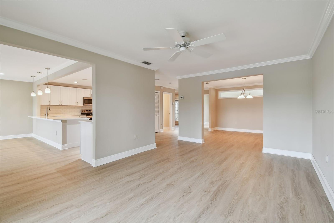
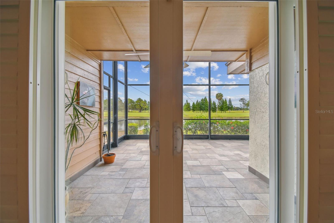
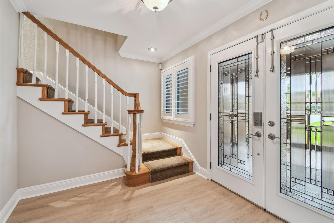
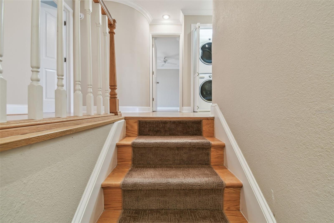
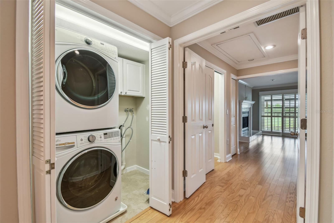
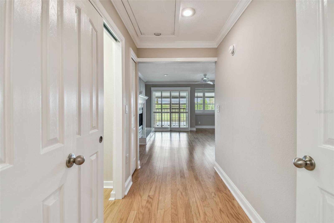
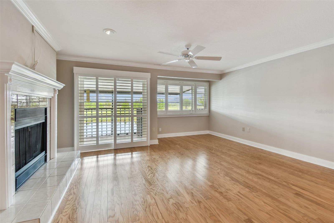
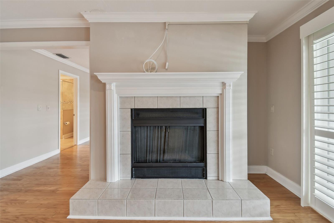
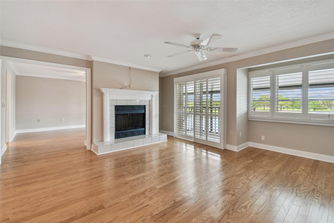
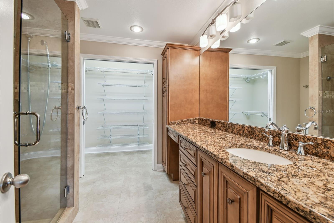
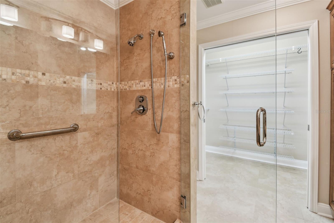
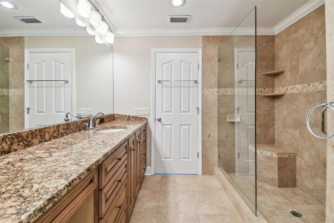
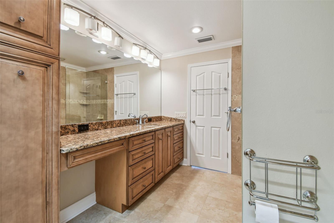
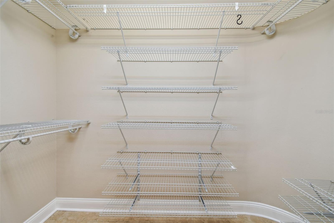
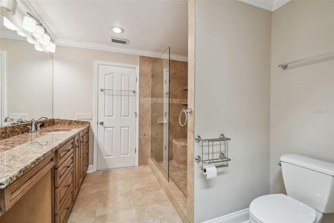
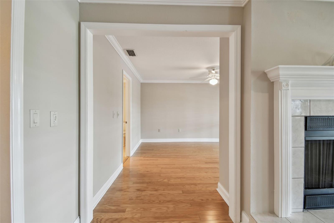
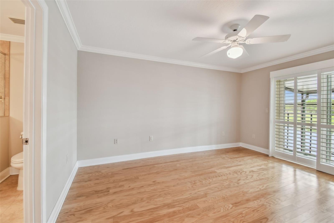
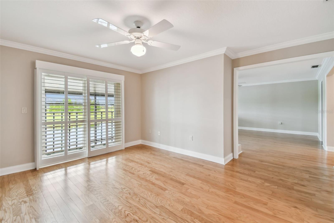
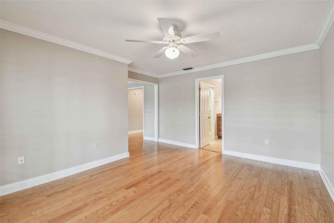
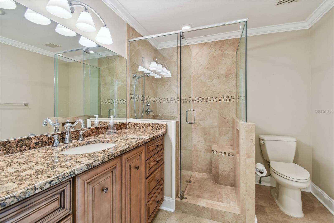
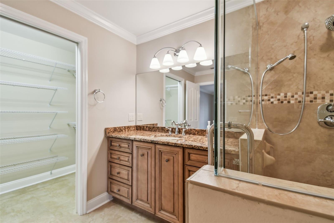
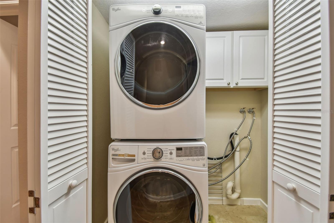
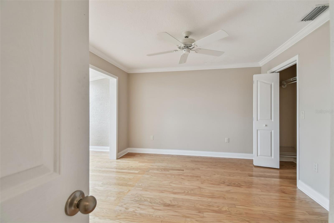
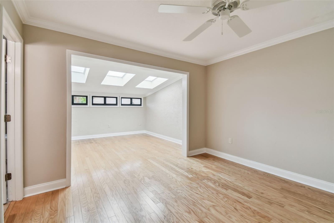
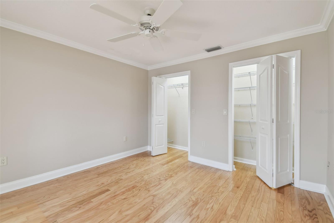
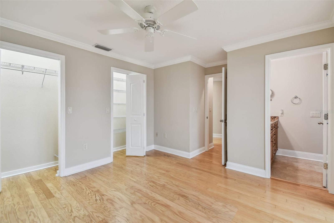
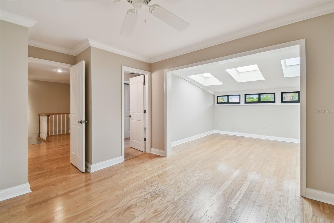
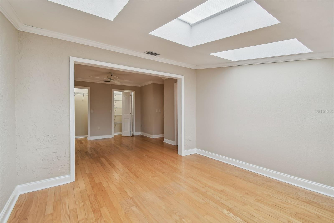
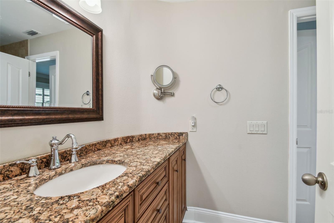
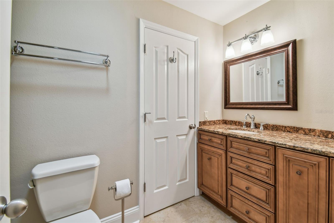
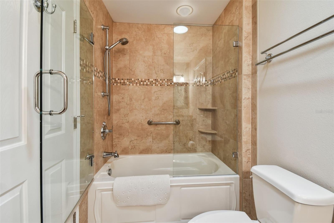
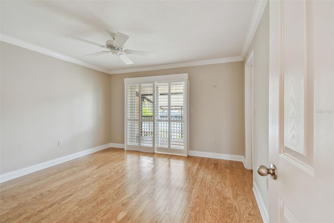
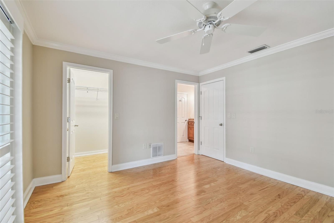
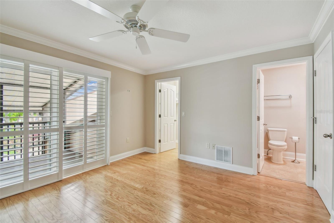
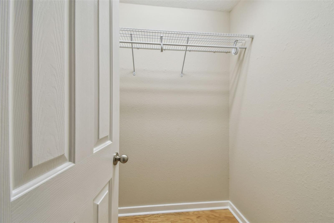
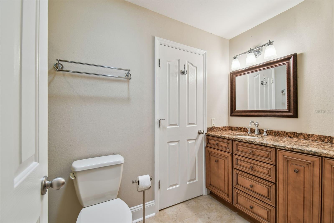
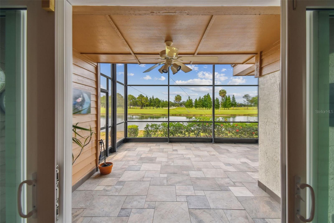
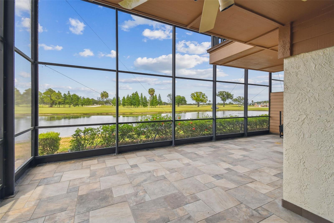
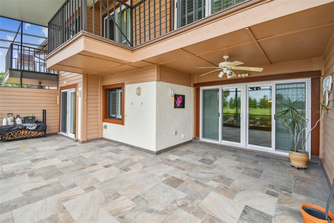
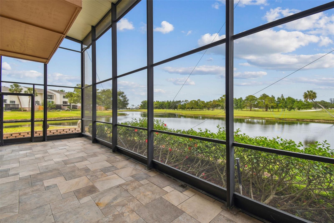
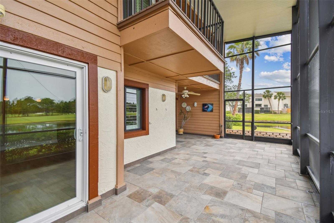
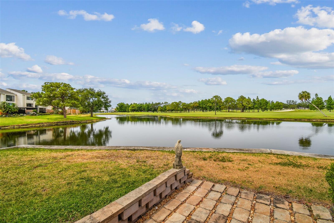
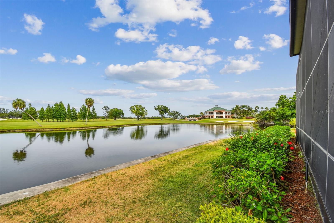
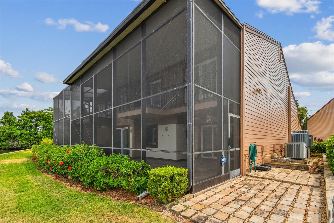
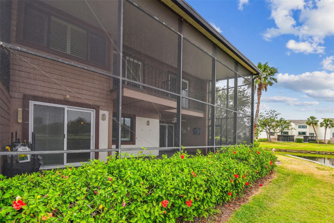
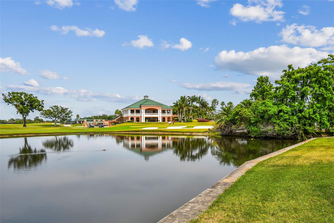

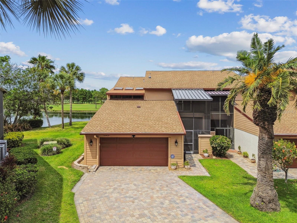
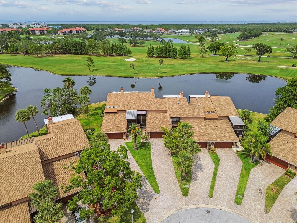
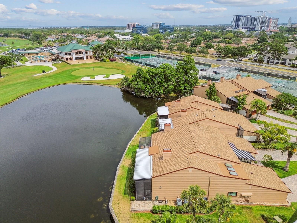
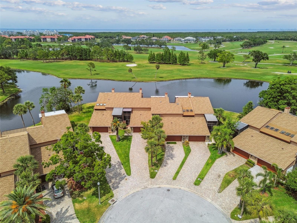
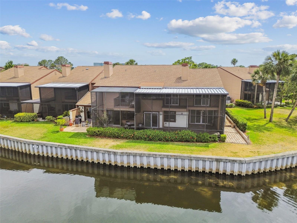
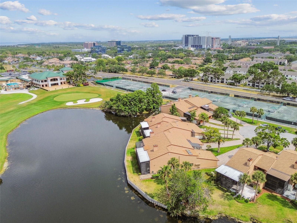
- MLS#: TB8383509 ( Residential )
- Street Address: 2421 Lake Point Lane
- Viewed: 22
- Price: $675,000
- Price sqft: $237
- Waterfront: Yes
- Wateraccess: Yes
- Waterfront Type: Pond
- Year Built: 1984
- Bldg sqft: 2849
- Bedrooms: 4
- Total Baths: 4
- Full Baths: 3
- 1/2 Baths: 1
- Garage / Parking Spaces: 2
- Days On Market: 33
- Additional Information
- Geolocation: 27.8986 / -82.6667
- County: PINELLAS
- City: CLEARWATER
- Zipcode: 33762
- Subdivision: Fairway Villas At Feather Soun
- Provided by: SMITH & ASSOCIATES REAL ESTATE
- Contact: Nancy Riley
- 727-342-3800

- DMCA Notice
-
DescriptionBeautifully renovated townhome in Feather sound Country Club community. Welcome to this spacious and fully renovated 4 BR townhome nestled in a desirable Feather Sound neighborhood. Featuring 3.5 bathrooms, and 2 dedicated Office areas, this home offers both functionality and luxury. Step out onto your private patio with tranquil views of a serene lake and the 18th hole of the golf course Inside enjoy new flooring throughout, modem appliances, and fresh paint, making It truly move In ready! The home is within walking distance of the Feather Sound Country Club, where optional memberships are available for golf, tennis and social amenities. Feather Sound is a vibrant, active community you'll see residents jogging or walking the 3 mile circle throughout the day and night. Conveniently located just minutes from Publix, medical centers, local restaurants, and only 15 minutes to Downtown St Petersburg, Tampa International Airport, Clearwater Airport and 30 minutes to the stunning Gulf Coast beaches. This is more than just a home it's a lifestyle. Schedule your private showing today!
Property Location and Similar Properties
All
Similar






Features
Waterfront Description
- Pond
Appliances
- Dishwasher
- Dryer
- Electric Water Heater
- Microwave
- Range
- Range Hood
- Refrigerator
- Washer
Home Owners Association Fee
- 250.00
Home Owners Association Fee Includes
- Escrow Reserves Fund
- Maintenance Structure
- Maintenance Grounds
- Trash
Association Name
- Lee Maindenberg
Association Phone
- 727-562-8070
Carport Spaces
- 0.00
Close Date
- 0000-00-00
Cooling
- Central Air
Country
- US
Covered Spaces
- 0.00
Exterior Features
- Balcony
- Sliding Doors
Flooring
- Luxury Vinyl
- Tile
Garage Spaces
- 2.00
Heating
- Central
- Electric
Insurance Expense
- 0.00
Interior Features
- Coffered Ceiling(s)
- Crown Molding
- Open Floorplan
- PrimaryBedroom Upstairs
- Stone Counters
- Walk-In Closet(s)
- Window Treatments
Legal Description
- FAIRWAY VILLAS AT FEATHER SOUND BLK 10
- LOT 1
Levels
- Two
Living Area
- 2849.00
Lot Features
- Flood Insurance Required
- On Golf Course
- Paved
- Unincorporated
Area Major
- 33762 - Clearwater
Net Operating Income
- 0.00
Occupant Type
- Owner
Open Parking Spaces
- 0.00
Other Expense
- 0.00
Parcel Number
- 02-30-16-27438-010-0010
Parking Features
- Driveway
- Garage Door Opener
- Oversized
Pets Allowed
- Yes
Property Type
- Residential
Roof
- Shingle
Sewer
- Public Sewer
Style
- Contemporary
Tax Year
- 2024
Township
- 30
Utilities
- BB/HS Internet Available
- Cable Available
- Electricity Connected
- Fire Hydrant
- Public
- Sewer Connected
- Underground Utilities
- Water Connected
View
- Golf Course
- Water
Views
- 22
Virtual Tour Url
- https://www.propertypanorama.com/instaview/stellar/TB8383509
Water Source
- Public
Year Built
- 1984
Zoning Code
- RPD-10
Listing Data ©2025 Pinellas/Central Pasco REALTOR® Organization
The information provided by this website is for the personal, non-commercial use of consumers and may not be used for any purpose other than to identify prospective properties consumers may be interested in purchasing.Display of MLS data is usually deemed reliable but is NOT guaranteed accurate.
Datafeed Last updated on June 11, 2025 @ 12:00 am
©2006-2025 brokerIDXsites.com - https://brokerIDXsites.com
Sign Up Now for Free!X
Call Direct: Brokerage Office: Mobile: 727.710.4938
Registration Benefits:
- New Listings & Price Reduction Updates sent directly to your email
- Create Your Own Property Search saved for your return visit.
- "Like" Listings and Create a Favorites List
* NOTICE: By creating your free profile, you authorize us to send you periodic emails about new listings that match your saved searches and related real estate information.If you provide your telephone number, you are giving us permission to call you in response to this request, even if this phone number is in the State and/or National Do Not Call Registry.
Already have an account? Login to your account.

