
- Jackie Lynn, Broker,GRI,MRP
- Acclivity Now LLC
- Signed, Sealed, Delivered...Let's Connect!
No Properties Found
- Home
- Property Search
- Search results
- 824 35th Avenue Drive W, PALMETTO, FL 34221
Property Photos
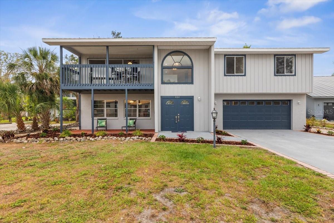

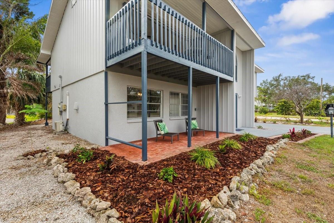
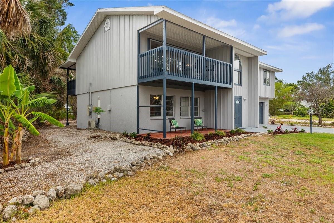
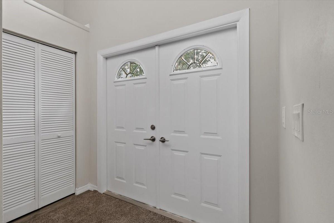
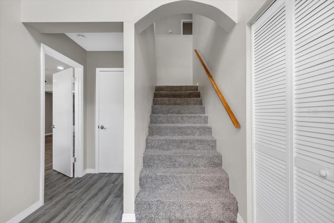
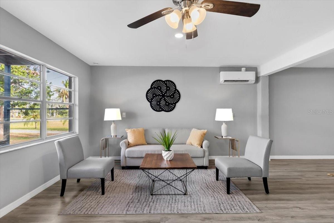
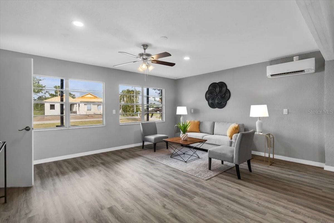
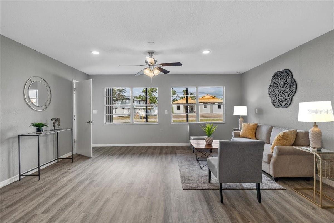
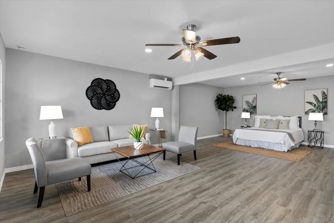
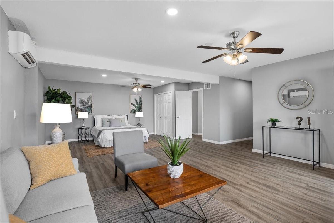
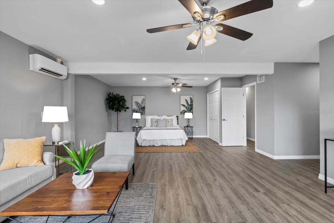
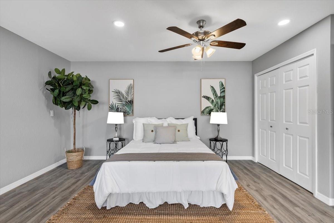
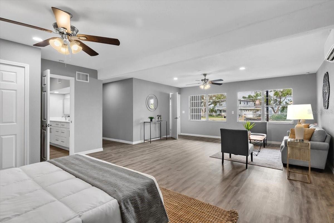
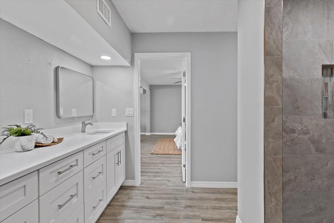
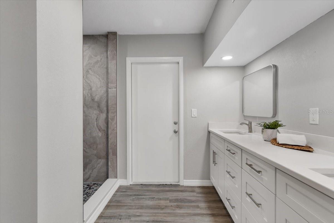
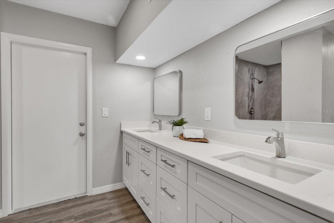
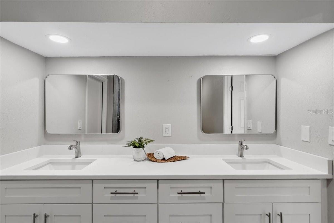
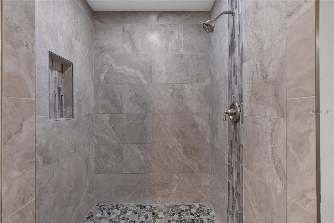
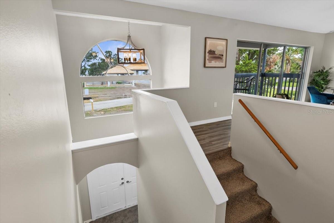
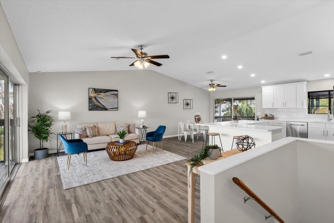
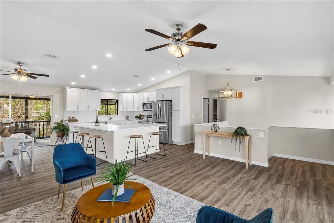
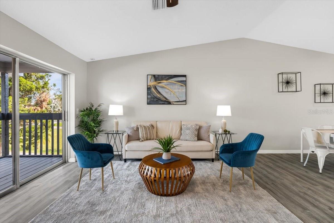
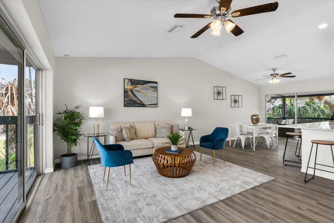
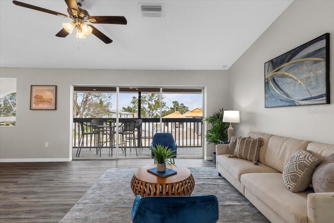
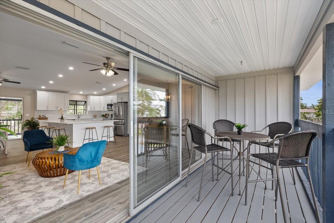
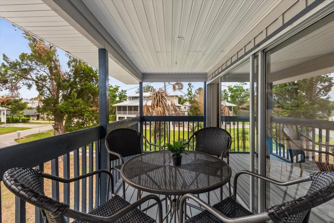
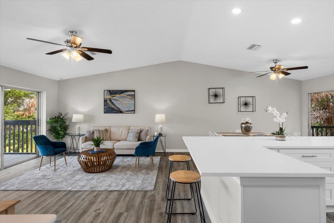
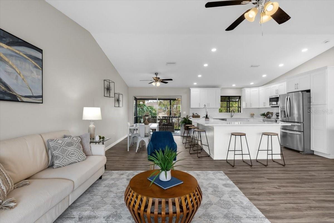
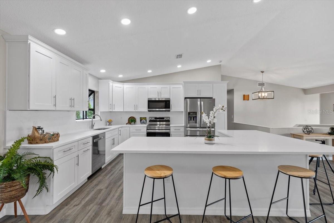
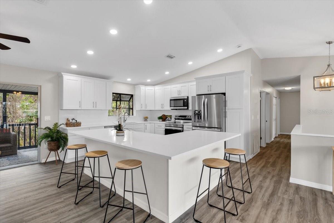
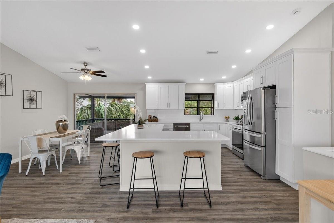
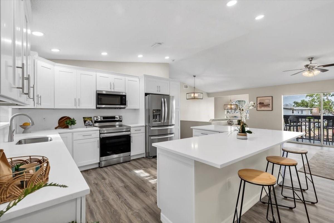
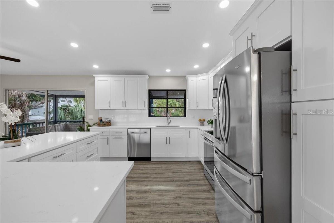
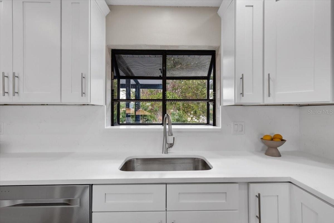
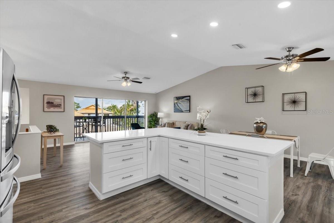
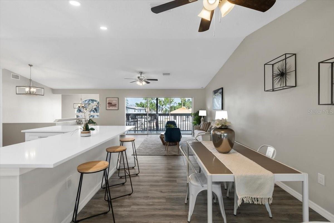
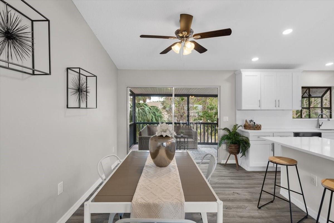
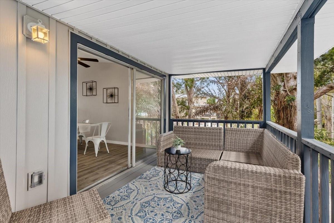
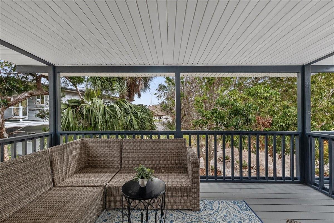
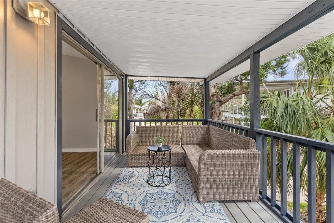
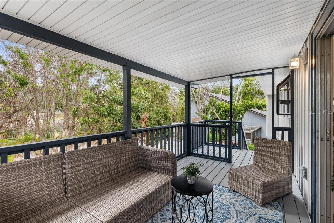
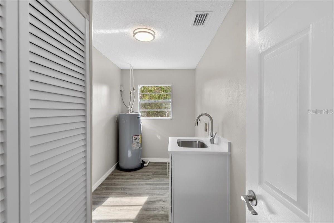
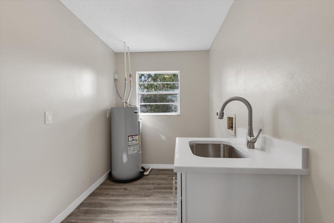
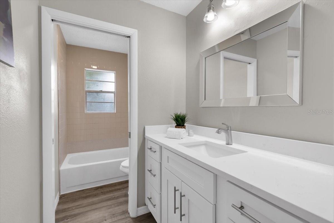
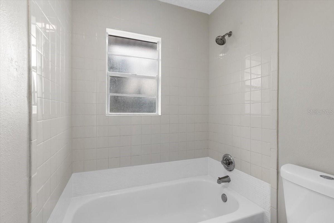
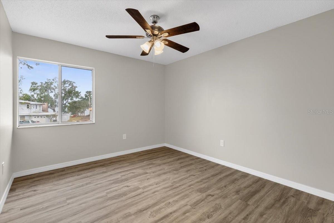
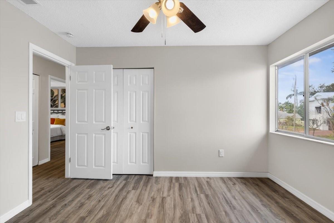
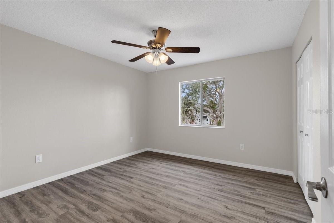
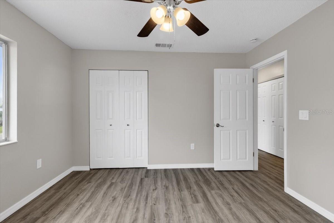
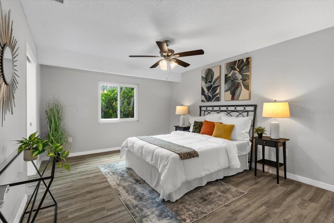
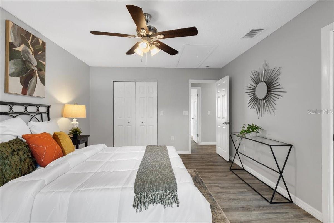
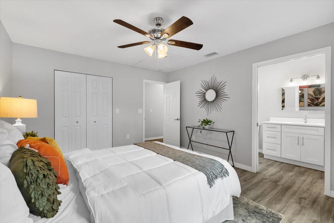
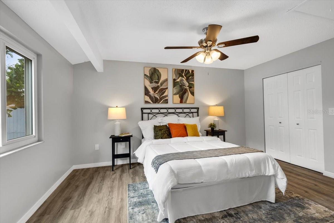
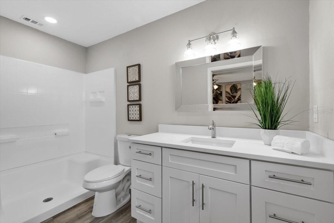
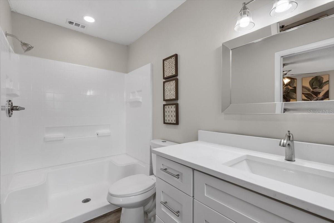
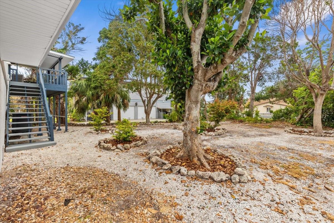
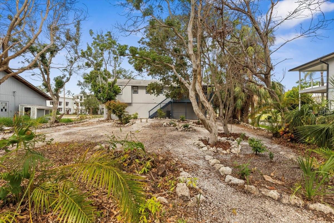
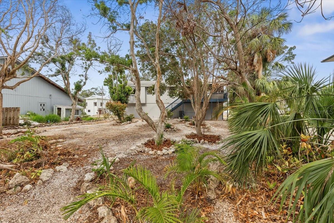
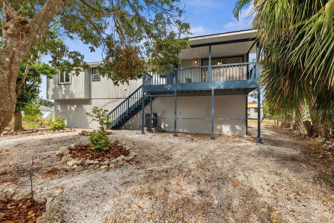
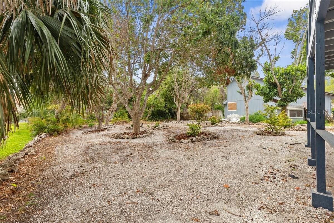
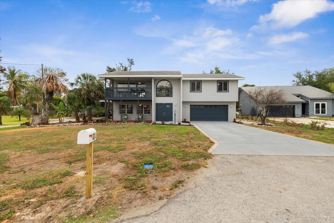
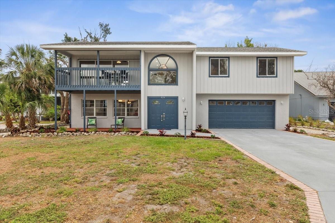
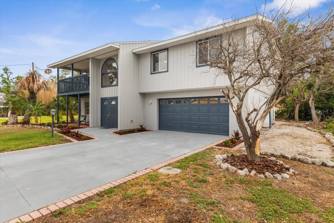
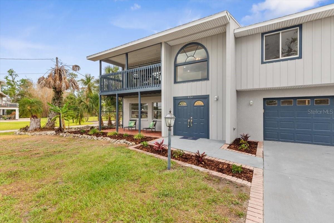
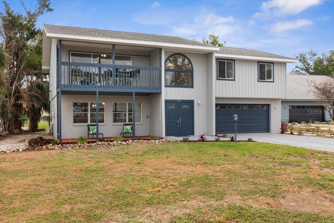
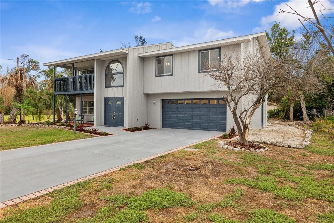
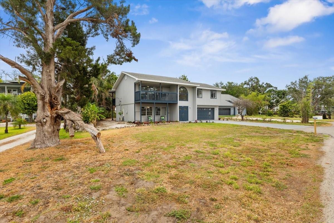
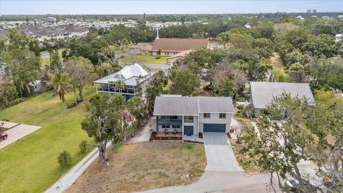
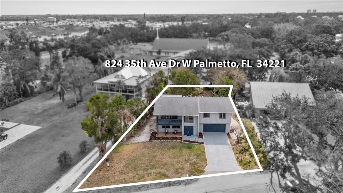
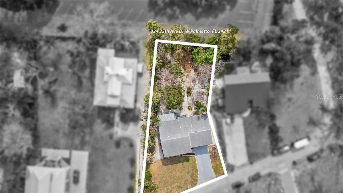
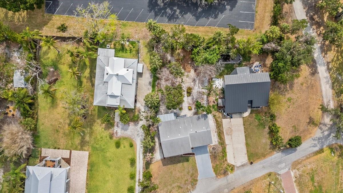
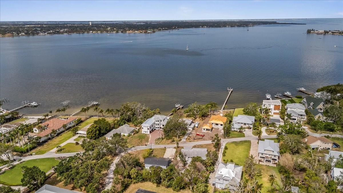
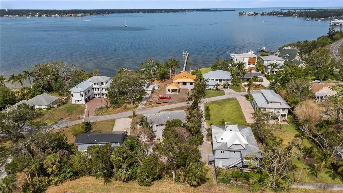
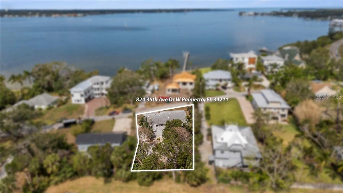
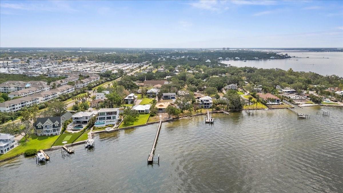
- MLS#: TB8383210 ( Residential )
- Street Address: 824 35th Avenue Drive W
- Viewed: 16
- Price: $550,000
- Price sqft: $159
- Waterfront: No
- Year Built: 1986
- Bldg sqft: 3466
- Bedrooms: 4
- Total Baths: 3
- Full Baths: 3
- Garage / Parking Spaces: 2
- Days On Market: 41
- Additional Information
- Geolocation: 27.5204 / -82.6041
- County: MANATEE
- City: PALMETTO
- Zipcode: 34221
- Subdivision: Riverside Park
- Elementary School: Palmetto Elementary MN
- Middle School: Lincoln Middle
- High School: Palmetto High
- Provided by: CARTWRIGHT REALTY
- Contact: Tiia Cartwright
- 813-333-6698

- DMCA Notice
-
DescriptionSELLER WILL REPLACE ROOF WITH AN ACCEPTABLE OFFER. Step into this beautifully updated 4 bedroom, 3 bathroom residence located on an oversized lot in the desirable Riverside Park community of Palmetto. With fresh interior and exterior paint, manicured landscaping, an expansive driveway, charming front porch, and updated lighting, this home delivers fantastic curb appeal and a bright, refreshed interior from the moment you arrive. As you enter the home, youre greeted by a versatile first floor bedroom suite featuring private garage access, abundant natural light, a cozy seating area, wall unit AC, and a stylish ensuite bath with a stone and tile walk in shower, quartz vanity, and luxury vinyl flooringperfect for guests, in laws, or a private office. Tucked beneath the stairs is a spacious storage closet, ideal for seasonal items, tools, or hobby equipment. Ascend the staircase to the second floor, bathed in natural light from the bay window, and find yourself in a bright, airy living space. The cathedral ceilings and recessed lighting create an open and welcoming atmosphere in the living room, while sliding glass doors lead to a front facing balconyperfect for sipping your morning coffee or enjoying golden hour sunsets. The open concept kitchen and dining area are a chefs delight with quartz countertops, white shaker cabinetry with lazy Susan, brand new stainless steel appliances, updated lighting, and modern vinyl flooring. A second, cozy rear balcony off the dining area is ideal for intimate dinners or weekend lounging. Conveniently located just off the kitchen is the laundry room, complete with a quartz countertop, utility sink, and storage cabinetryboth functional and stylish. The second full bathroom offers built in shelving, an updated quartz vanity, designer lighting, and luxury vinyl flooring. Bedrooms two and three are generously sized and outfitted with stylish lighting and ample closet space. The primary suite is a peaceful retreat boasting a walk in closet, updated lighting, and an elegant ensuite bathroom with a dual sink quartz vanity, walk in shower, and refined finishes throughout. Step outside to your newly landscaped backyard oasis, complete with shell ground covering for easy maintenance, and plenty of space to make it your ownadd a firepit, garden beds, play area, or lounge space tailored to your lifestyle. The epoxy coated 2 car garage adds durability and style to your storage and parking needs. This move in ready Riverside Park gem offers fresh finishes, flexible living, and timeless stylecome experience all that this beautifully maintained home has to offer! For a virtual tour, click the provided link and experience the beauty of this remarkable property.
Property Location and Similar Properties
All
Similar






Features
Appliances
- Dishwasher
- Disposal
- Electric Water Heater
- Microwave
- Range
- Refrigerator
Home Owners Association Fee
- 0.00
Carport Spaces
- 0.00
Close Date
- 0000-00-00
Cooling
- Central Air
- Wall/Window Unit(s)
Country
- US
Covered Spaces
- 0.00
Exterior Features
- Balcony
- Lighting
- Sliding Doors
Flooring
- Carpet
- Luxury Vinyl
Garage Spaces
- 2.00
Heating
- Electric
High School
- Palmetto High
Insurance Expense
- 0.00
Interior Features
- Cathedral Ceiling(s)
- High Ceilings
- Living Room/Dining Room Combo
- PrimaryBedroom Upstairs
- Stone Counters
- Thermostat
- Walk-In Closet(s)
Legal Description
- COM 120 FT W & 30 FT S OF NE COR OF U S GOVT LOT 5
- SEC 16; TH S 434.05 FT; TH W 594.44 FT; TH N 00 DEG 38 MIN 42 SEC W 70 FT FOR POB; TH CONT N 00 DEG 38 MIN 42 SEC W 68.05 FT; TH N 89 DEG 22 MIN 54 SEC W 192.88 FT TO NELY LN OF ALABAMA AVE; TH S 29 DEG 15 MIN 00 SEC E ALG SD LN 100.60 FT; TH N 75 DEG 42 MIN 52 SEC E 71.53 FT; TH S 89 DEG 59 MIN 48 SEC E 75.16 FT TO
Levels
- Two
Living Area
- 2450.00
Lot Features
- Flood Insurance Required
- FloodZone
- In County
- Landscaped
- Level
- Oversized Lot
Middle School
- Lincoln Middle
Area Major
- 34221 - Palmetto/Rubonia
Net Operating Income
- 0.00
Occupant Type
- Vacant
Open Parking Spaces
- 0.00
Other Expense
- 0.00
Parcel Number
- 2964100057
Parking Features
- Driveway
- Garage Door Opener
- Oversized
Pets Allowed
- Yes
Possession
- Close Of Escrow
Property Condition
- Completed
Property Type
- Residential
Roof
- Shingle
School Elementary
- Palmetto Elementary-MN
Sewer
- Public Sewer
Style
- Coastal
Tax Year
- 2024
Township
- 34S
Utilities
- BB/HS Internet Available
- Cable Available
- Electricity Connected
- Phone Available
- Public
- Sewer Connected
- Water Connected
Views
- 16
Virtual Tour Url
- https://www.zillow.com/view-imx/d415f387-a245-4830-b171-602c4cbfb9d8?setAttribution=mls&wl=true&initialViewType=pano&utm_source=dashboard
Water Source
- Public
Year Built
- 1986
Zoning Code
- RSF3
Listing Data ©2025 Pinellas/Central Pasco REALTOR® Organization
The information provided by this website is for the personal, non-commercial use of consumers and may not be used for any purpose other than to identify prospective properties consumers may be interested in purchasing.Display of MLS data is usually deemed reliable but is NOT guaranteed accurate.
Datafeed Last updated on June 23, 2025 @ 12:00 am
©2006-2025 brokerIDXsites.com - https://brokerIDXsites.com
Sign Up Now for Free!X
Call Direct: Brokerage Office: Mobile: 727.710.4938
Registration Benefits:
- New Listings & Price Reduction Updates sent directly to your email
- Create Your Own Property Search saved for your return visit.
- "Like" Listings and Create a Favorites List
* NOTICE: By creating your free profile, you authorize us to send you periodic emails about new listings that match your saved searches and related real estate information.If you provide your telephone number, you are giving us permission to call you in response to this request, even if this phone number is in the State and/or National Do Not Call Registry.
Already have an account? Login to your account.

