
- Jackie Lynn, Broker,GRI,MRP
- Acclivity Now LLC
- Signed, Sealed, Delivered...Let's Connect!
No Properties Found
- Home
- Property Search
- Search results
- 11404 Holmbridge Lane, RIVERVIEW, FL 33579
Property Photos
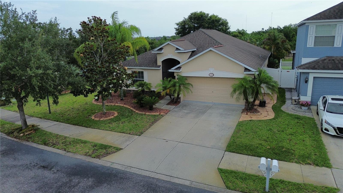

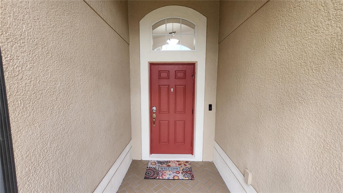
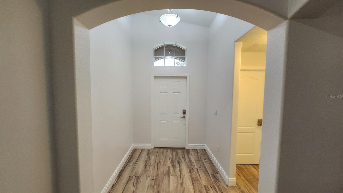
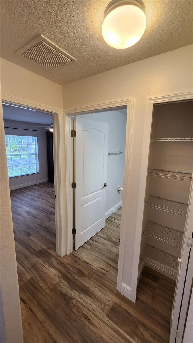
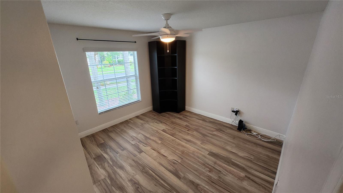
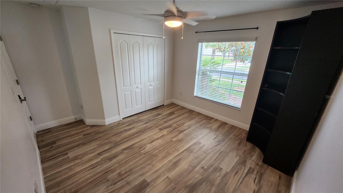
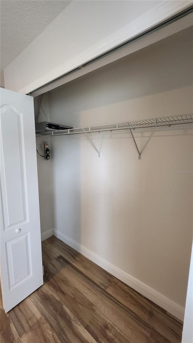
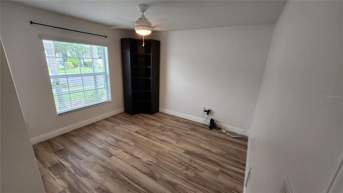
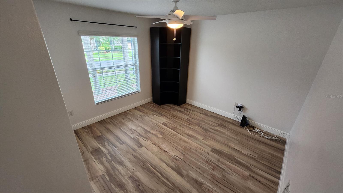
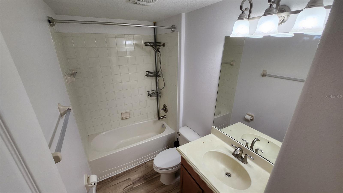
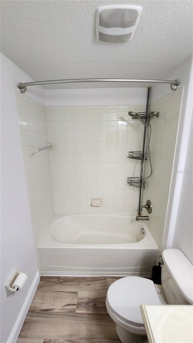
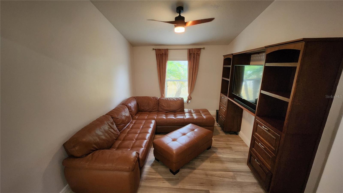


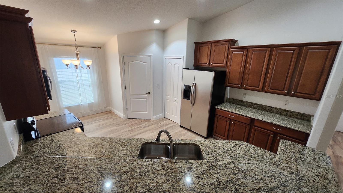

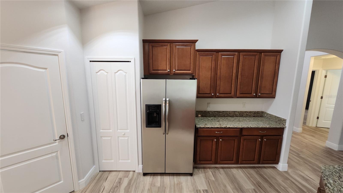
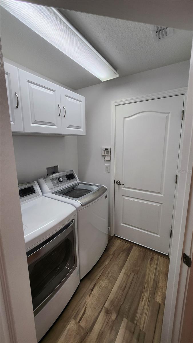
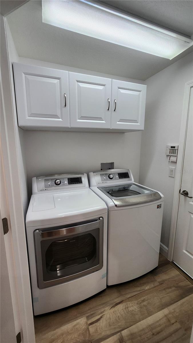
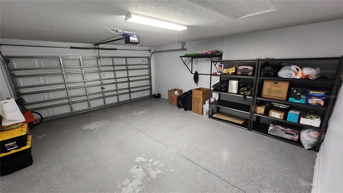
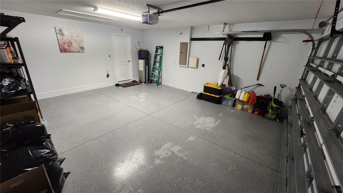
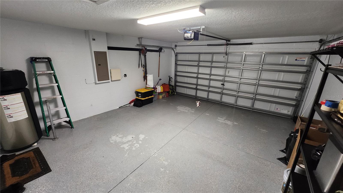
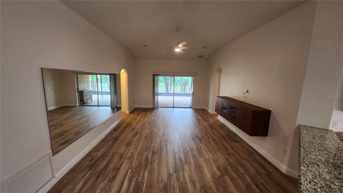
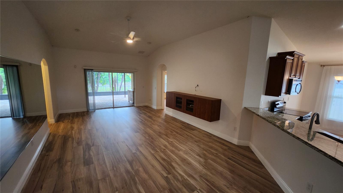
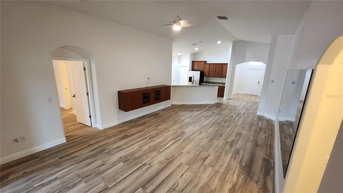
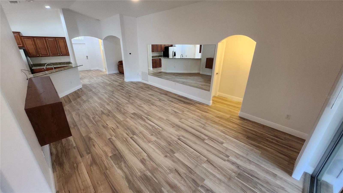
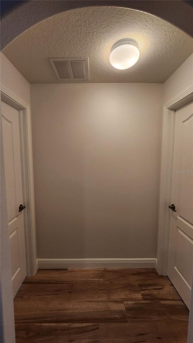
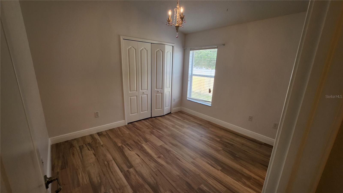
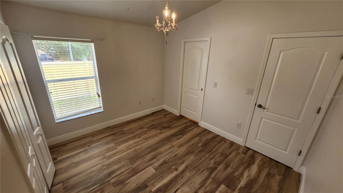
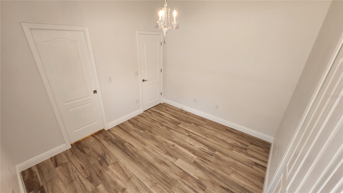
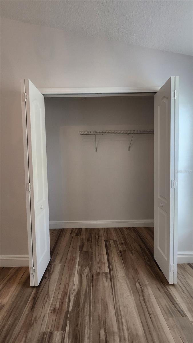
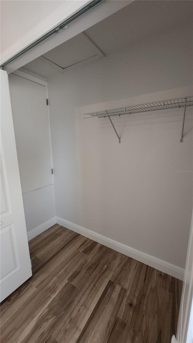
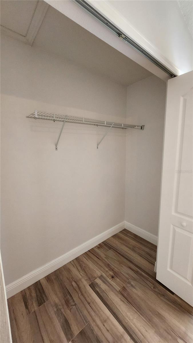
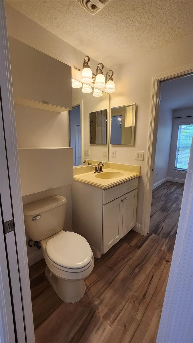
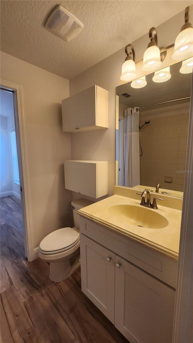
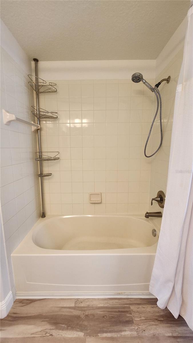
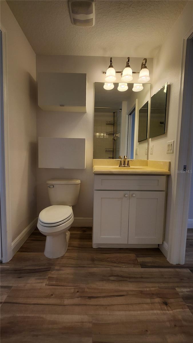
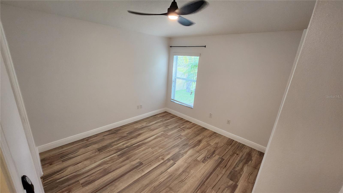
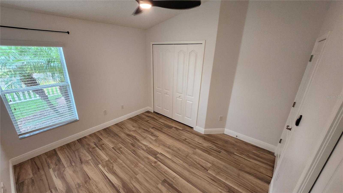
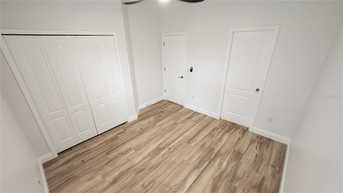
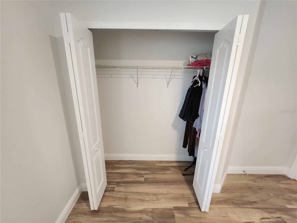
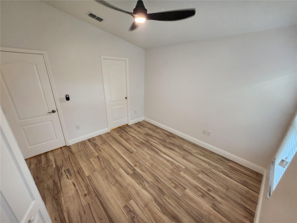
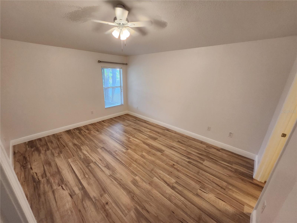
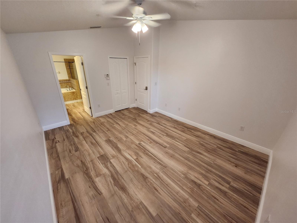
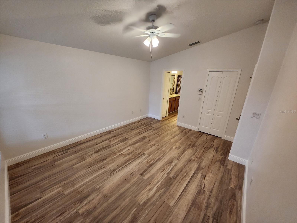
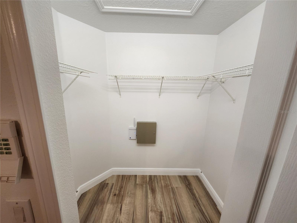
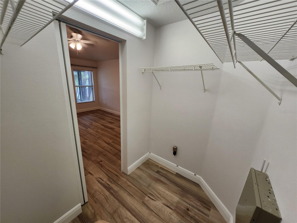
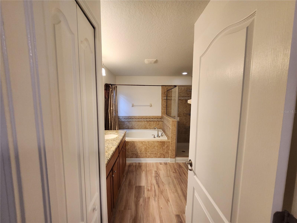
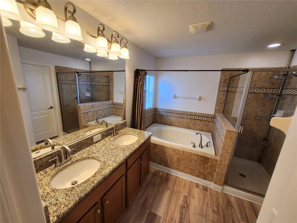
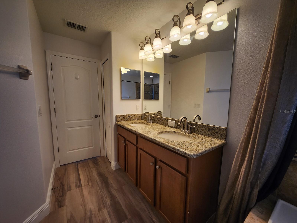
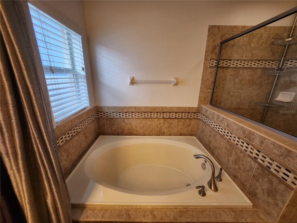
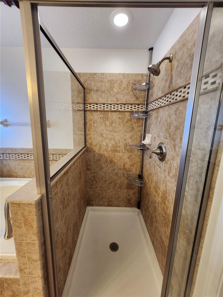
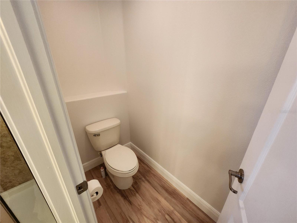
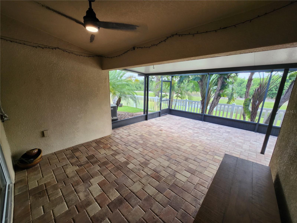
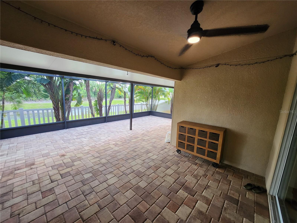
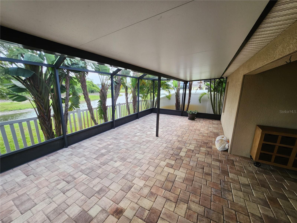

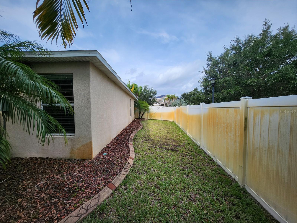
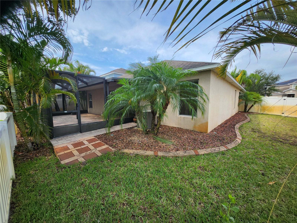
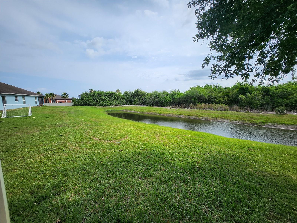
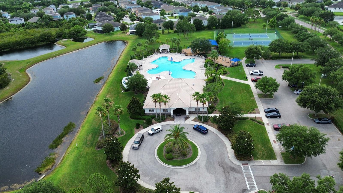
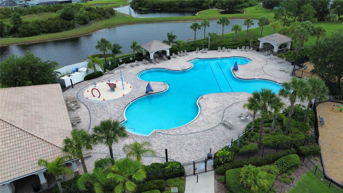
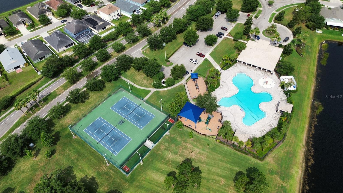
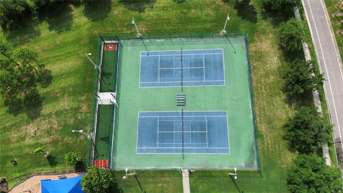
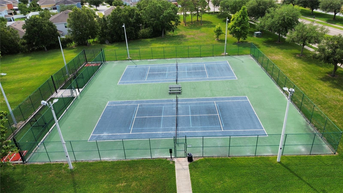
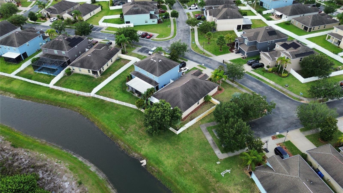
- MLS#: TB8382959 ( Residential Lease )
- Street Address: 11404 Holmbridge Lane
- Viewed: 21
- Price: $2,775
- Price sqft: $1
- Waterfront: No
- Year Built: 2012
- Bldg sqft: 2650
- Bedrooms: 4
- Total Baths: 3
- Full Baths: 3
- Garage / Parking Spaces: 2
- Days On Market: 47
- Additional Information
- Geolocation: 27.8135 / -82.3142
- County: HILLSBOROUGH
- City: RIVERVIEW
- Zipcode: 33579
- Subdivision: Worthington
- Provided by: COASTAL PIONEER REALTY
- Contact: Logan Faris
- 813-563-8100

- DMCA Notice
-
DescriptionAVAILIALBE JULY 5th!!! A well maintained and newer home built in 2012 in the gated community of Worthington, a subdivision of Panther Trace. This Riverview home features 4 beds, 3 baths, 2 car garage and over 1900 sqft of living space and offers serene views of water/conservation to the rear. The interior of the home has just been freshly painted and new designer luxury vinyl flooring installed throughout. Upon entering you'll notice the openness and the split bedrooms. The bedrooms are spacious and the second bathroom with sink and tub are at the front of the home, along with the convenience of the laundry room which leads out to your 2 car garage. Follow through to the living and dining areas with vinyl floors, which offers plenty of space for family entertainment and gatherings. The spacious kitchen has granite counters along with stainless steel appliances, a breakfast bar and a breakfast nook. Through to the large Master suite at the rear of the home with his and hers closets and in suite with dual sinks, garden tub and separate walk in shower. Out through the glass door sliders to your huge, screened lanai and fully fenced back yard, which offers privacy and water/conservation views, so no need to worry about backyard neighbors! The community features two pools, a clubhouse, playground, tennis and basketball courts as well as walking and bike trails. Offers easy access to Riverview's expanding shops and restaurants, US 301, I 75 and Selmon Expressway with a quick commute to downtown Tampa, MacDill AFB and Beaches. Don't delay making your appointment today and make this house your own! Pets permitted case by case. Owner must approve. Pet Screening required for approved pets. Lease admin of $150 due at move in. Application Required for all persons 18 years and older, Minimum qualifications include credit score of 600 or better, verifiable gross monthly income of at least 3x the amount of monthly rent, no evictions or landlord tenant collections, and stable rental history required. ANY AND ALL HOA APPLICATION FEES ARE PAID BY TENANT
Property Location and Similar Properties
All
Similar






Features
Appliances
- Convection Oven
- Dishwasher
- Disposal
- Dryer
- Microwave
- Refrigerator
- Washer
Home Owners Association Fee
- 0.00
Association Name
- Lacy Giger
Association Phone
- 866 473-2573
Carport Spaces
- 0.00
Close Date
- 0000-00-00
Cooling
- Central Air
Country
- US
Covered Spaces
- 0.00
Furnished
- Partially
Garage Spaces
- 2.00
Heating
- Central
Insurance Expense
- 0.00
Interior Features
- Ceiling Fans(s)
- Eat-in Kitchen
- High Ceilings
- Living Room/Dining Room Combo
- Stone Counters
- Thermostat
Levels
- One
Living Area
- 1903.00
Area Major
- 33579 - Riverview
Net Operating Income
- 0.00
Occupant Type
- Tenant
Open Parking Spaces
- 0.00
Other Expense
- 0.00
Owner Pays
- None
Parcel Number
- U-04-31-20-9QO-000000-00001.0
Pets Allowed
- Breed Restrictions
- Cats OK
- Dogs OK
Property Type
- Residential Lease
Views
- 21
Virtual Tour Url
- https://www.propertypanorama.com/instaview/stellar/TB8382959
Year Built
- 2012
Listing Data ©2025 Pinellas/Central Pasco REALTOR® Organization
The information provided by this website is for the personal, non-commercial use of consumers and may not be used for any purpose other than to identify prospective properties consumers may be interested in purchasing.Display of MLS data is usually deemed reliable but is NOT guaranteed accurate.
Datafeed Last updated on June 23, 2025 @ 12:00 am
©2006-2025 brokerIDXsites.com - https://brokerIDXsites.com
Sign Up Now for Free!X
Call Direct: Brokerage Office: Mobile: 727.710.4938
Registration Benefits:
- New Listings & Price Reduction Updates sent directly to your email
- Create Your Own Property Search saved for your return visit.
- "Like" Listings and Create a Favorites List
* NOTICE: By creating your free profile, you authorize us to send you periodic emails about new listings that match your saved searches and related real estate information.If you provide your telephone number, you are giving us permission to call you in response to this request, even if this phone number is in the State and/or National Do Not Call Registry.
Already have an account? Login to your account.

