
- Jackie Lynn, Broker,GRI,MRP
- Acclivity Now LLC
- Signed, Sealed, Delivered...Let's Connect!
No Properties Found
- Home
- Property Search
- Search results
- 10309 Avelar Ridge Drive, RIVERVIEW, FL 33578
Property Photos
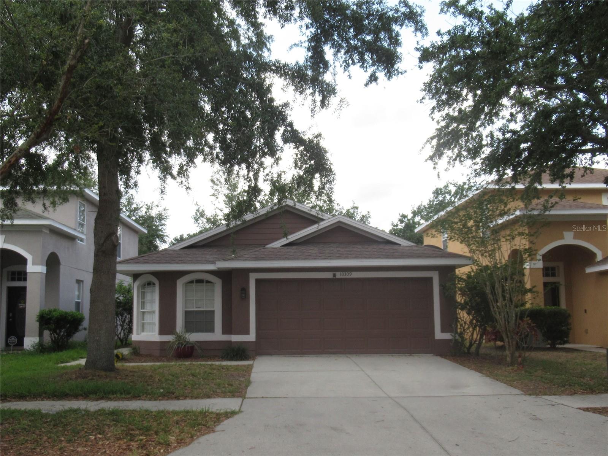

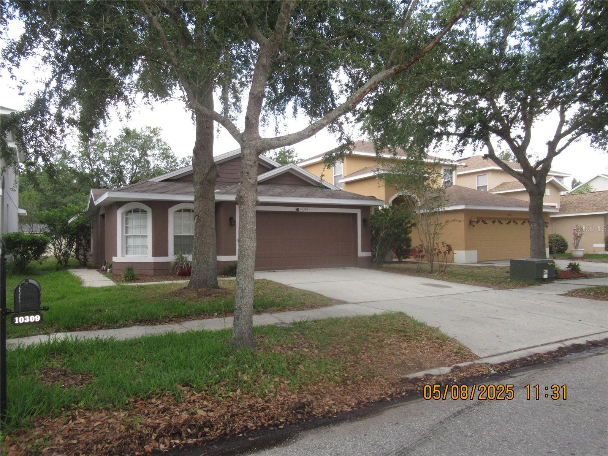
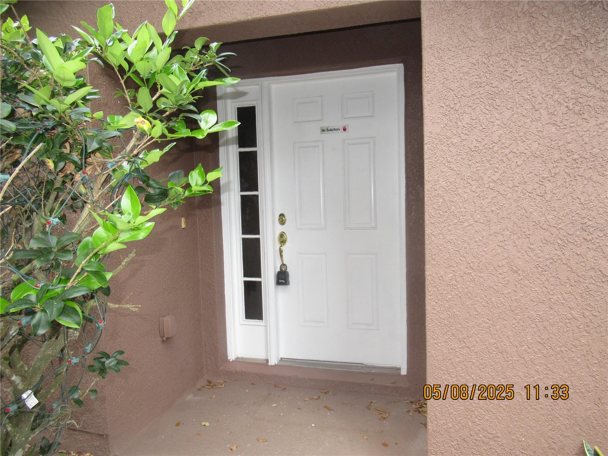
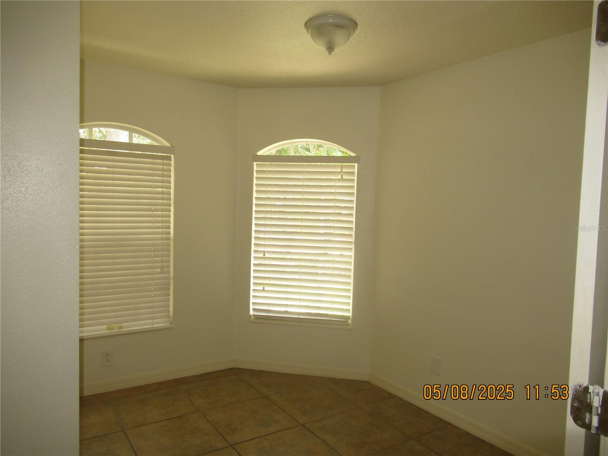
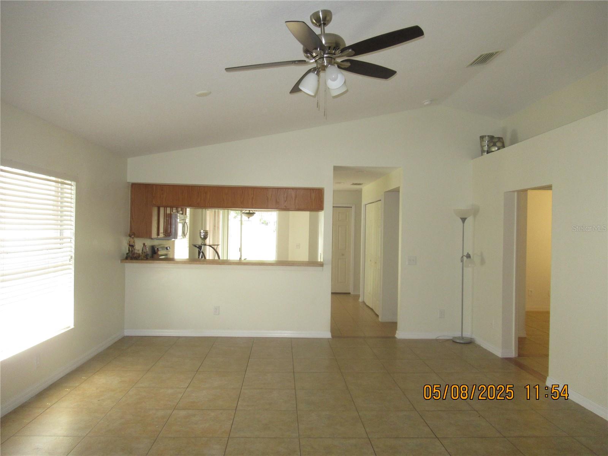
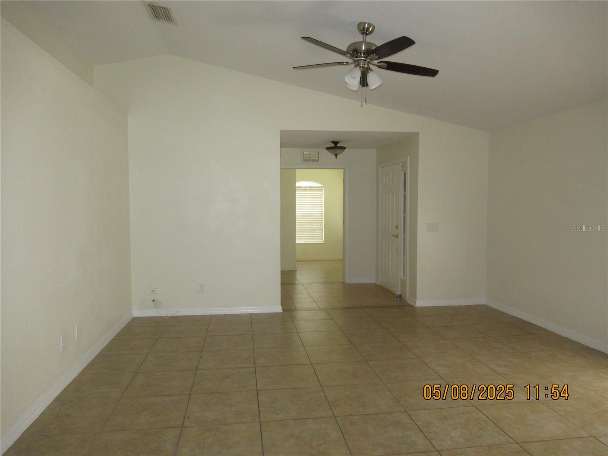
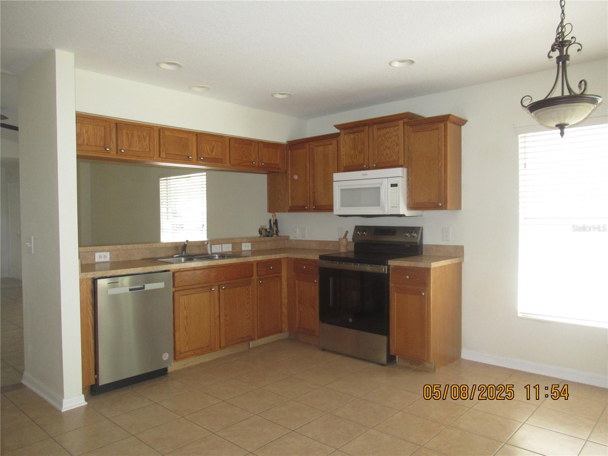

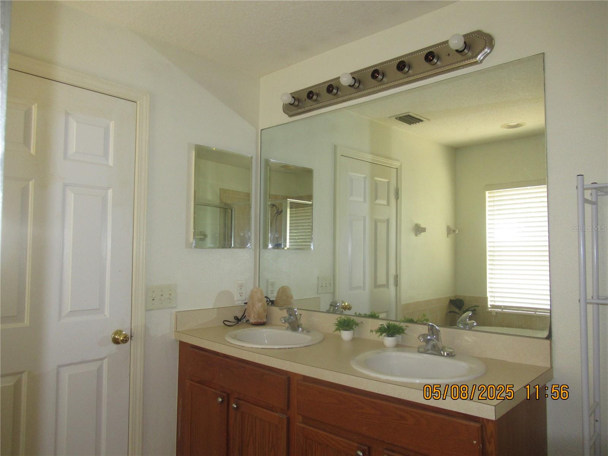
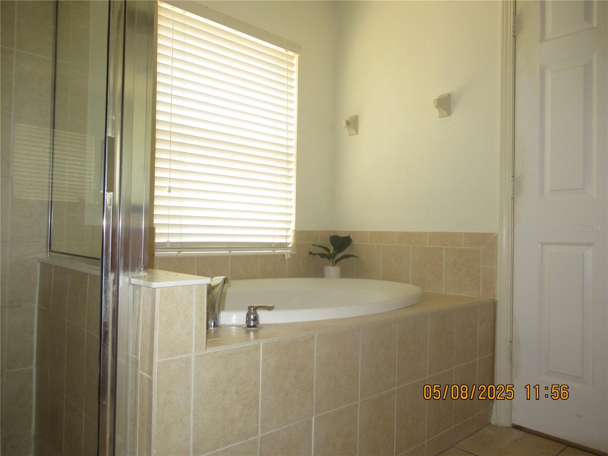
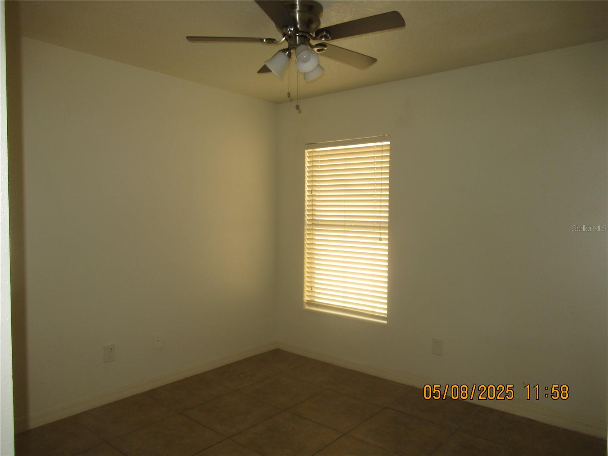
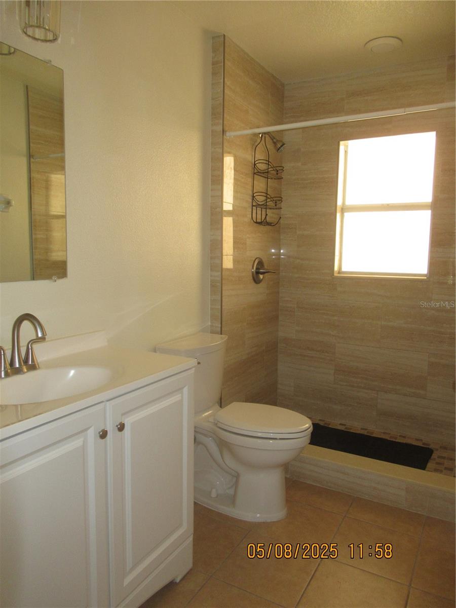
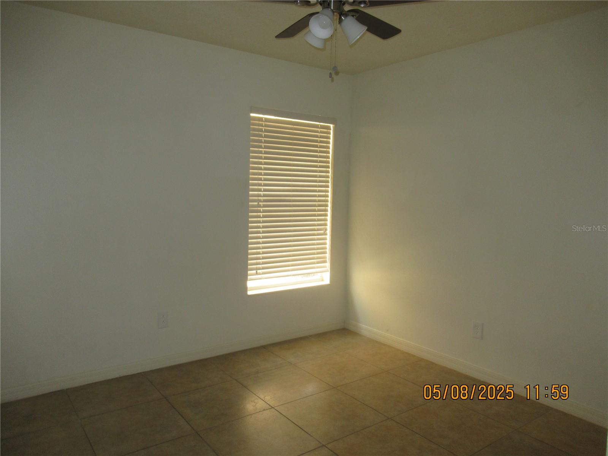
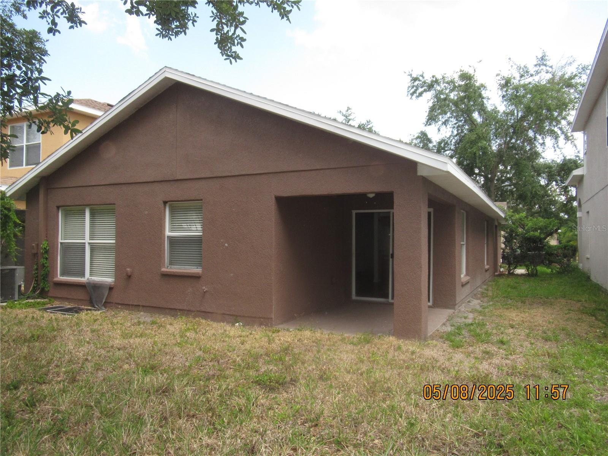
- MLS#: TB8382908 ( Residential Lease )
- Street Address: 10309 Avelar Ridge Drive
- Viewed: 13
- Price: $2,200
- Price sqft: $1
- Waterfront: No
- Year Built: 2006
- Bldg sqft: 1926
- Bedrooms: 3
- Total Baths: 2
- Full Baths: 2
- Garage / Parking Spaces: 2
- Days On Market: 22
- Additional Information
- Geolocation: 27.8033 / -82.3381
- County: HILLSBOROUGH
- City: RIVERVIEW
- Zipcode: 33578
- Subdivision: Avelar Creek South
- Provided by: CENTURY 21 LINK REALTY, INC.
- Contact: Danielle DeCarbo
- 813-684-0036

- DMCA Notice
-
DescriptionMOVE IN READY Beautiful 4 bedroom 2 bath with a 2 car garage. This home features tile throughout entire home for a hypoallergenic living. Kitchen provides breakfast bar & eat in space. Master living quarters gives ample space with his and her closets, garden tub with separate shower stall in the bath. Split bedroom floor plan allows the 4th bedroom a separate quite space for a guest room, home office, or playroom . This home will not last, schedule an appointment to see YOUR next home.
Property Location and Similar Properties
All
Similar






Features
Appliances
- Dishwasher
- Disposal
- Microwave
- Range
- Refrigerator
Home Owners Association Fee
- 0.00
Association Name
- Owner will manage
Carport Spaces
- 0.00
Close Date
- 0000-00-00
Cooling
- Central Air
Country
- US
Covered Spaces
- 0.00
Furnished
- Unfurnished
Garage Spaces
- 2.00
Heating
- Central
- Heat Pump
Insurance Expense
- 0.00
Interior Features
- Cathedral Ceiling(s)
- Eat-in Kitchen
- High Ceilings
- Living Room/Dining Room Combo
- Open Floorplan
- Vaulted Ceiling(s)
Levels
- One
Living Area
- 1451.00
Area Major
- 33578 - Riverview
Net Operating Income
- 0.00
Occupant Type
- Vacant
Open Parking Spaces
- 0.00
Other Expense
- 0.00
Owner Pays
- Sewer
- Water
Parcel Number
- U-07-31-20-85B-000009-00005.0
Parking Features
- Driveway
Pets Allowed
- Yes
Property Condition
- Completed
Property Type
- Residential Lease
Sewer
- Public Sewer
Utilities
- Electricity Available
- Sewer Connected
- Water Available
Views
- 13
Virtual Tour Url
- https://www.propertypanorama.com/instaview/stellar/TB8382908
Water Source
- Public
Year Built
- 2006
Listing Data ©2025 Pinellas/Central Pasco REALTOR® Organization
The information provided by this website is for the personal, non-commercial use of consumers and may not be used for any purpose other than to identify prospective properties consumers may be interested in purchasing.Display of MLS data is usually deemed reliable but is NOT guaranteed accurate.
Datafeed Last updated on June 6, 2025 @ 12:00 am
©2006-2025 brokerIDXsites.com - https://brokerIDXsites.com
Sign Up Now for Free!X
Call Direct: Brokerage Office: Mobile: 727.710.4938
Registration Benefits:
- New Listings & Price Reduction Updates sent directly to your email
- Create Your Own Property Search saved for your return visit.
- "Like" Listings and Create a Favorites List
* NOTICE: By creating your free profile, you authorize us to send you periodic emails about new listings that match your saved searches and related real estate information.If you provide your telephone number, you are giving us permission to call you in response to this request, even if this phone number is in the State and/or National Do Not Call Registry.
Already have an account? Login to your account.

