
- Jackie Lynn, Broker,GRI,MRP
- Acclivity Now LLC
- Signed, Sealed, Delivered...Let's Connect!
No Properties Found
- Home
- Property Search
- Search results
- 6121 Fjord Way, NEW PORT RICHEY, FL 34652
Property Photos
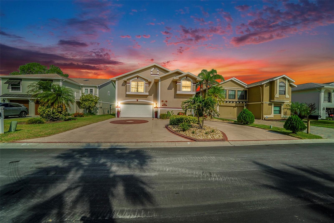


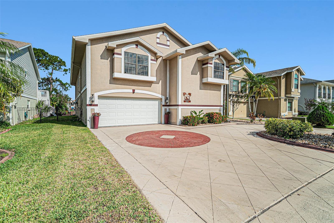
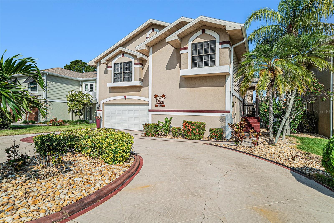
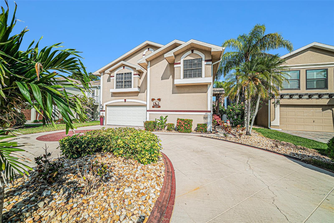
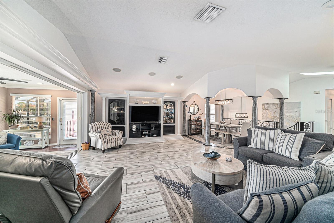
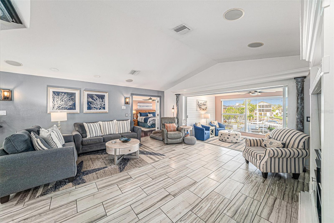
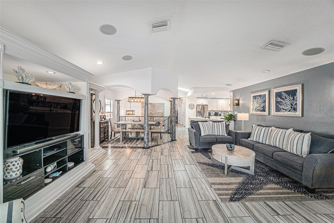
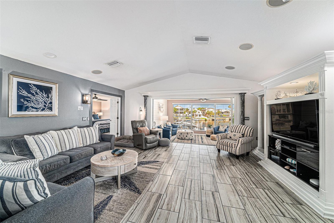
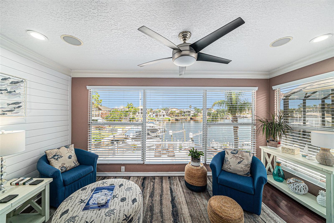
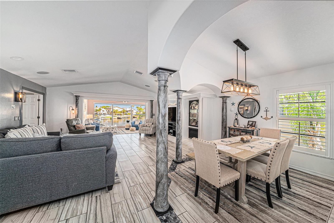
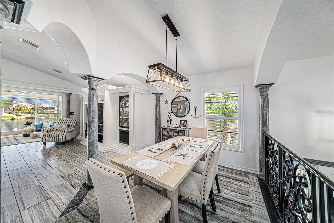
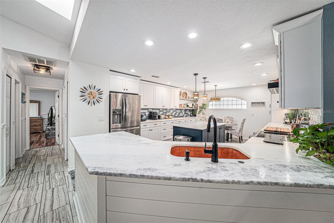
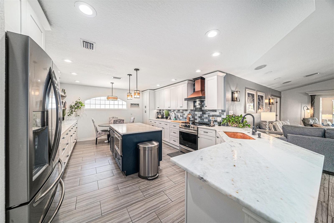
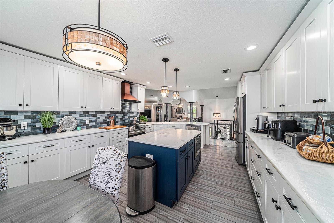
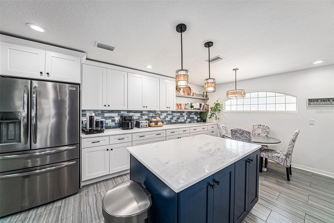
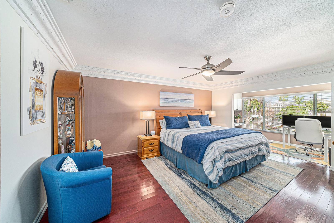
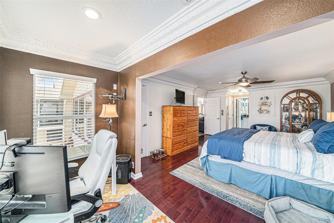
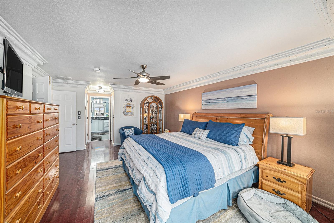
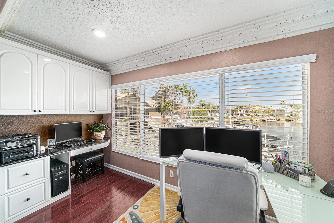
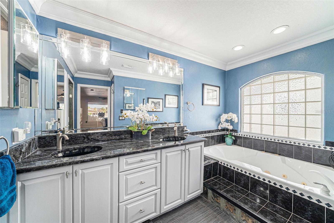
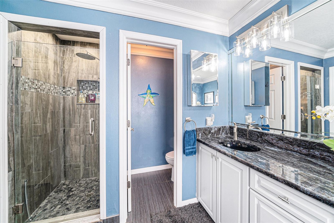
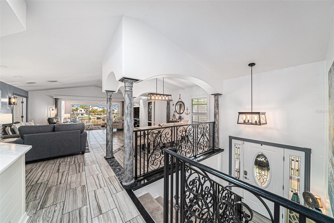
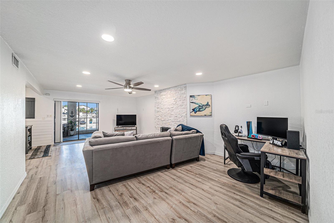
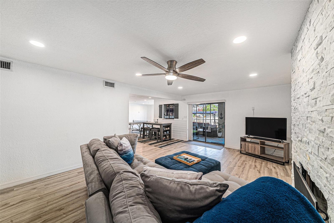
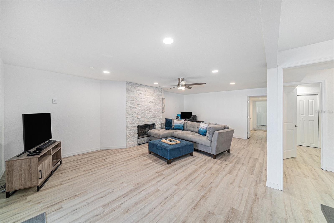
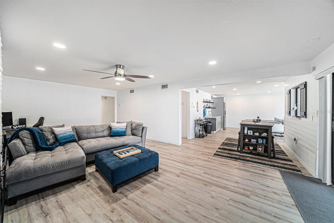
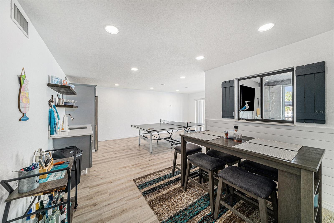
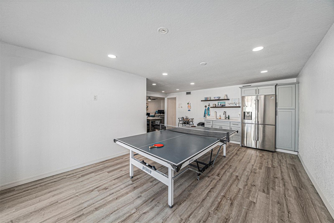
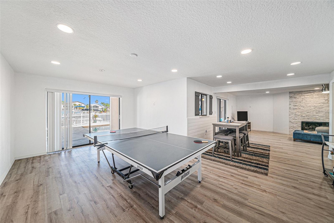
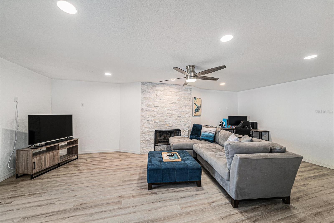
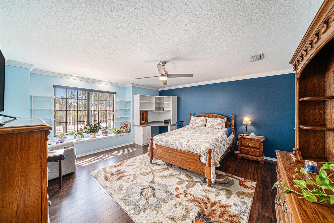
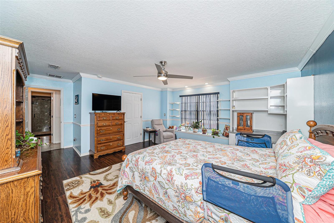
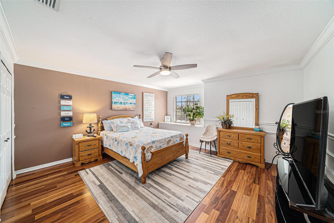
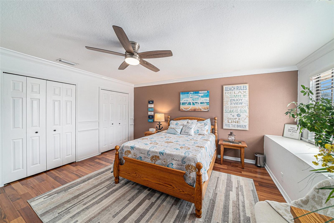
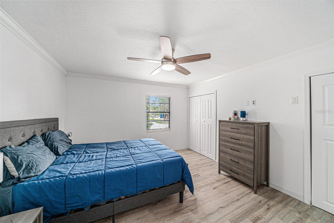
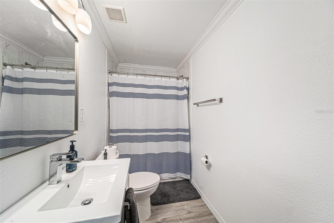
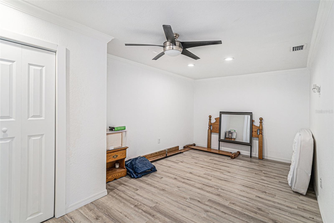

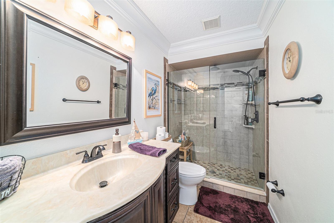
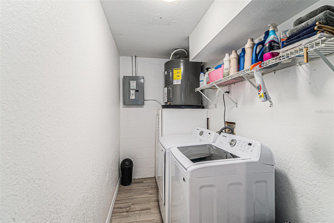
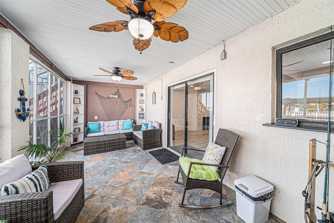
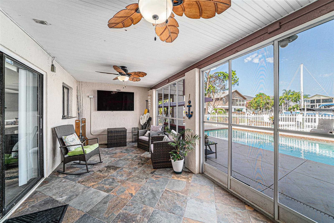
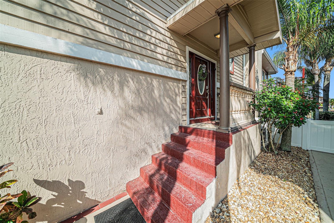
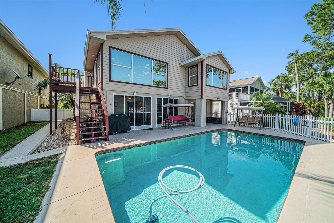
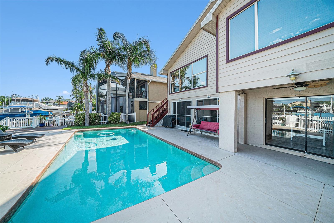
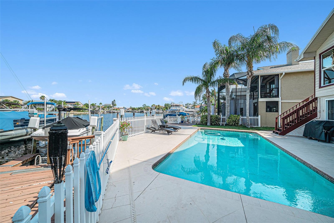
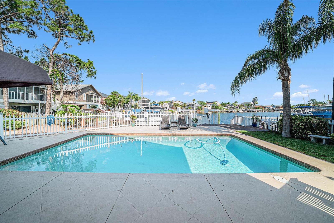
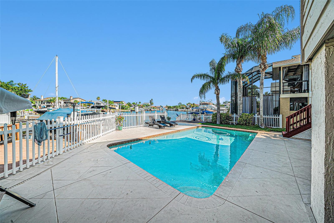
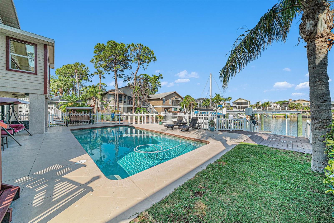
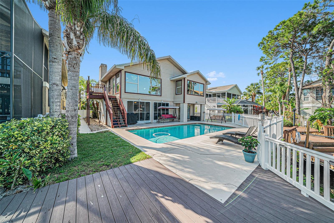
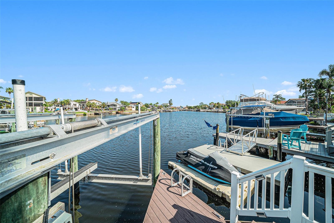
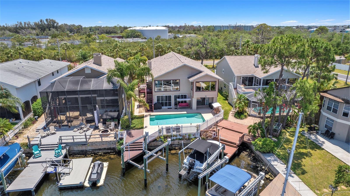
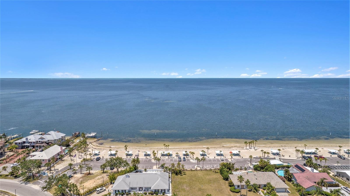
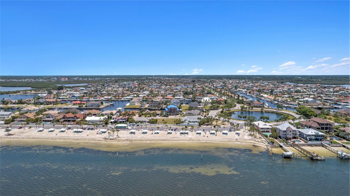
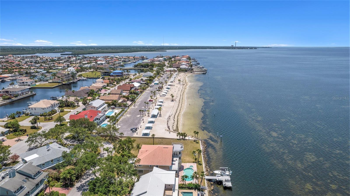
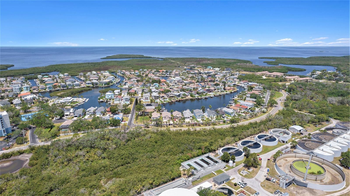
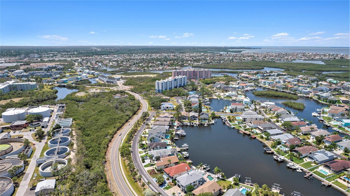
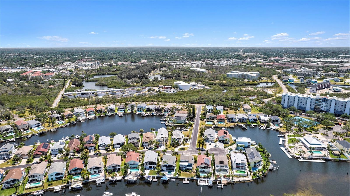
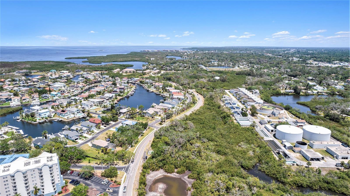
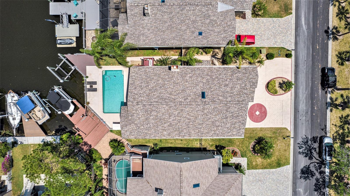
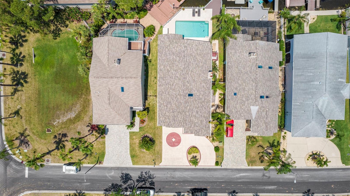
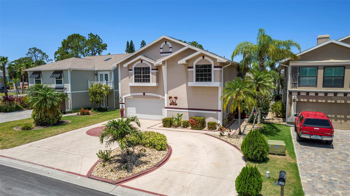
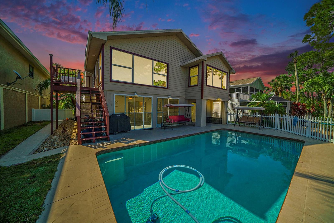
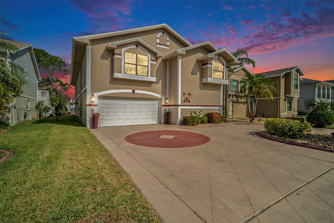
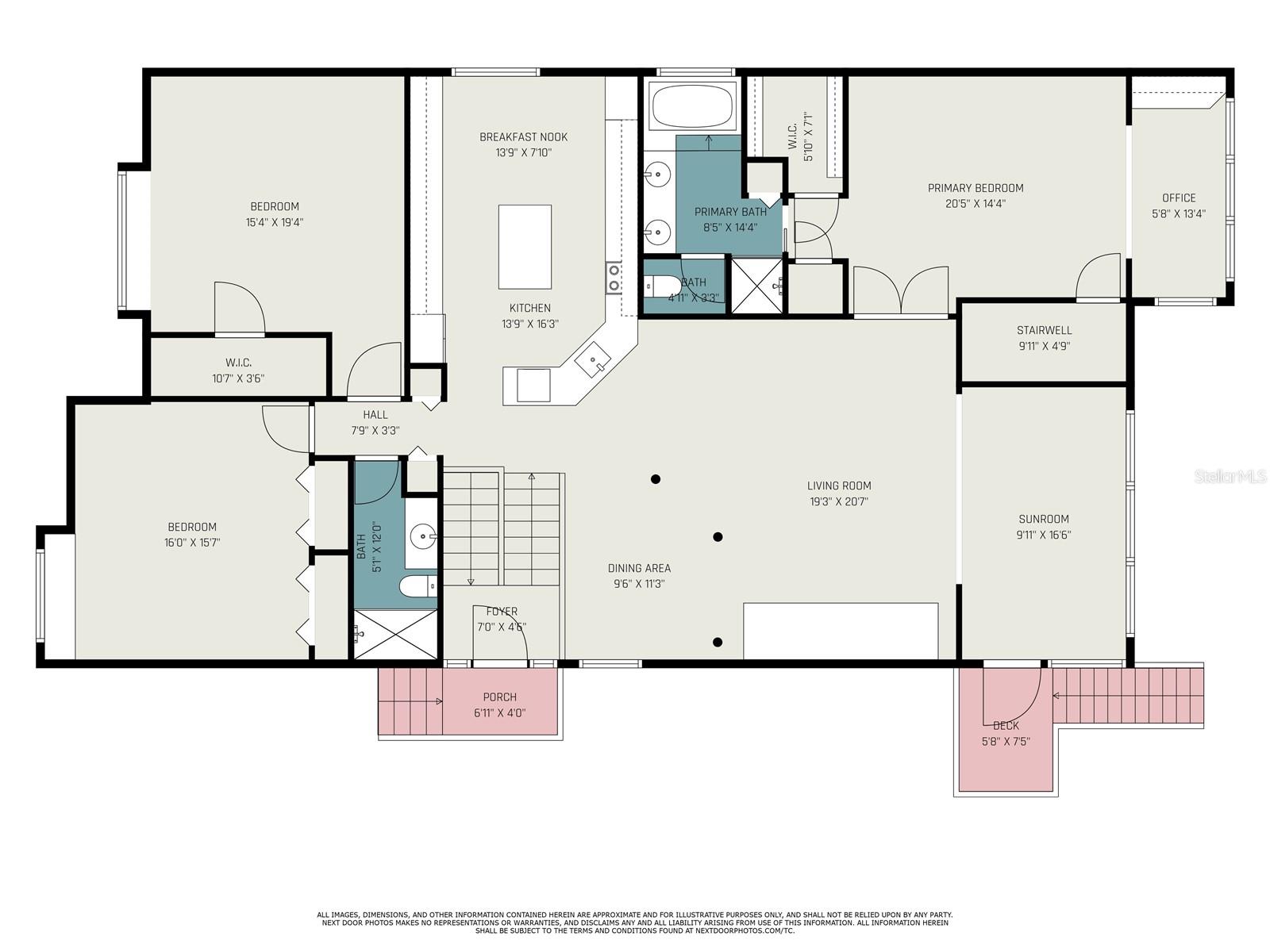
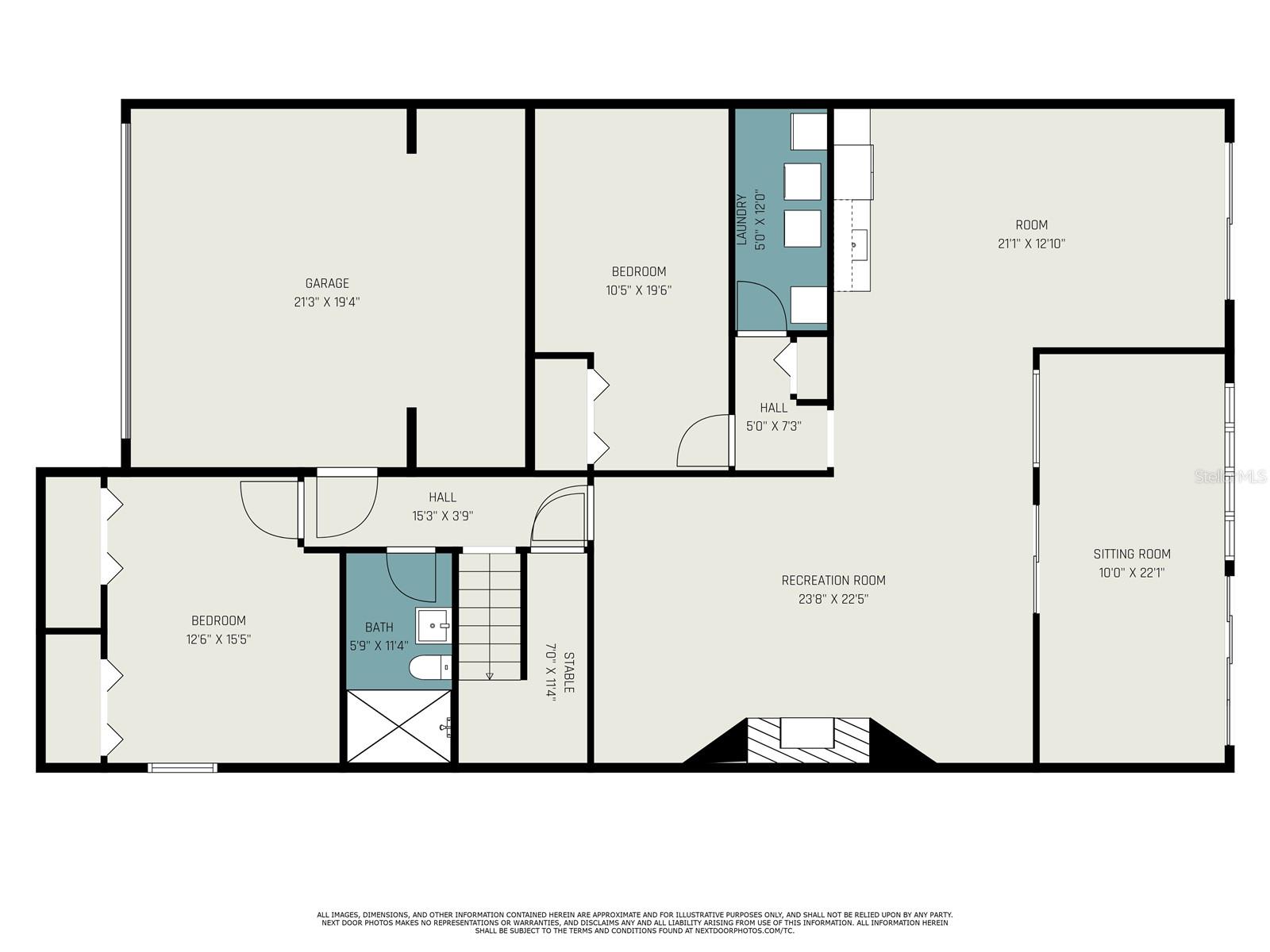
- MLS#: TB8382674 ( Residential )
- Street Address: 6121 Fjord Way
- Viewed: 52
- Price: $989,600
- Price sqft: $208
- Waterfront: Yes
- Wateraccess: Yes
- Waterfront Type: Canal - Saltwater
- Year Built: 1987
- Bldg sqft: 4756
- Bedrooms: 5
- Total Baths: 3
- Full Baths: 3
- Garage / Parking Spaces: 2
- Days On Market: 45
- Additional Information
- Geolocation: 28.2481 / -82.7374
- County: PASCO
- City: NEW PORT RICHEY
- Zipcode: 34652
- Subdivision: Gulf Harbors Sea Forest
- Elementary School: Richey Elementary School
- Middle School: Gulf Middle PO
- High School: Gulf High PO
- Provided by: MARK SPAIN REAL ESTATE
- Contact: Tim Sears
- 855-299-7653

- DMCA Notice
-
DescriptionLive the ultimate Florida waterfront lifestyle in this beautifully updated 5/3 home with direct canal access to the Gulf of America. Enjoy effortless boating from your private dock with a 10,000lb boat lift, and relax in the screened in sunroom with tranquil water views. The recently renovated kitchen features marble countertops and upgraded finishes, flowing into bright, open living areas. The spacious primary suite offers his and hers walk in closets and a spa like bath with a jet tub. The fully remodeled downstairs living area includes a kitchenette with refrigerator and a ceiling high stone fireplace surroundperfect for guests or multigenerational living. Highlights: Direct Gulf access Private dock with 10,000lb boat lift Screened in sunroom Marble countertops + upgraded kitchen Jet tub + dual walk in closets in master Downstairs living area with kitchenette + fridge Floor to ceiling stone fireplace surround Coastal charm meets modern luxuryschedule your showing today!
Property Location and Similar Properties
All
Similar





Features
Waterfront Description
- Canal - Saltwater
Appliances
- Built-In Oven
- Cooktop
- Dishwasher
- Dryer
- Exhaust Fan
- Freezer
- Gas Water Heater
- Microwave
- Range
- Range Hood
- Refrigerator
- Washer
Home Owners Association Fee
- 88.00
Home Owners Association Fee Includes
- Recreational Facilities
Association Name
- Donna Baran
Association Phone
- 727-869-9700
Carport Spaces
- 0.00
Close Date
- 0000-00-00
Cooling
- Central Air
Country
- US
Covered Spaces
- 0.00
Exterior Features
- Sliding Doors
Fencing
- Vinyl
Flooring
- Ceramic Tile
- Laminate
- Wood
Garage Spaces
- 2.00
Heating
- Central
- Heat Pump
High School
- Gulf High-PO
Insurance Expense
- 0.00
Interior Features
- Built-in Features
- Ceiling Fans(s)
- Stone Counters
- Thermostat
- Walk-In Closet(s)
Legal Description
- GULF HARBORS SEA FOREST UNIT 2-B PB 23 PGS 47-51 LOT 67
Levels
- Two
Living Area
- 4184.00
Middle School
- Gulf Middle-PO
Area Major
- 34652 - New Port Richey
Net Operating Income
- 0.00
Occupant Type
- Owner
Open Parking Spaces
- 0.00
Other Expense
- 0.00
Parcel Number
- 16-26-06-001.D-000.00-067.0
Parking Features
- Circular Driveway
- Garage Door Opener
Pets Allowed
- Yes
Pool Features
- Heated
- In Ground
Property Type
- Residential
Roof
- Shingle
School Elementary
- Richey Elementary School
Sewer
- Public Sewer
Tax Year
- 2024
Township
- 26S
Utilities
- BB/HS Internet Available
- Cable Connected
- Fiber Optics
- Natural Gas Connected
- Sewer Connected
- Water Connected
View
- Water
Views
- 52
Virtual Tour Url
- https://listings.nextdoorphotos.com/vd/187983041
Water Source
- Public
Year Built
- 1987
Zoning Code
- R4
Listing Data ©2025 Pinellas/Central Pasco REALTOR® Organization
The information provided by this website is for the personal, non-commercial use of consumers and may not be used for any purpose other than to identify prospective properties consumers may be interested in purchasing.Display of MLS data is usually deemed reliable but is NOT guaranteed accurate.
Datafeed Last updated on June 22, 2025 @ 12:00 am
©2006-2025 brokerIDXsites.com - https://brokerIDXsites.com
Sign Up Now for Free!X
Call Direct: Brokerage Office: Mobile: 727.710.4938
Registration Benefits:
- New Listings & Price Reduction Updates sent directly to your email
- Create Your Own Property Search saved for your return visit.
- "Like" Listings and Create a Favorites List
* NOTICE: By creating your free profile, you authorize us to send you periodic emails about new listings that match your saved searches and related real estate information.If you provide your telephone number, you are giving us permission to call you in response to this request, even if this phone number is in the State and/or National Do Not Call Registry.
Already have an account? Login to your account.

