
- Jackie Lynn, Broker,GRI,MRP
- Acclivity Now LLC
- Signed, Sealed, Delivered...Let's Connect!
No Properties Found
- Home
- Property Search
- Search results
- 402 Laurel Lake Drive 104, VENICE, FL 34292
Property Photos
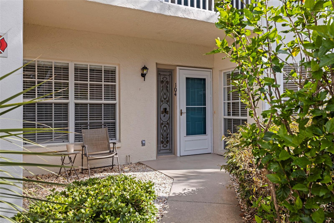

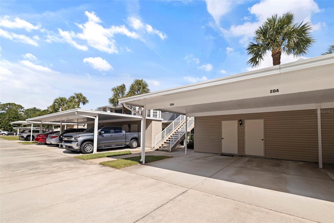
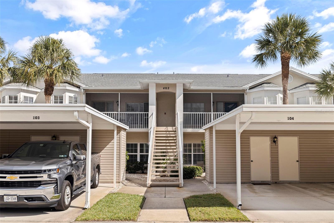
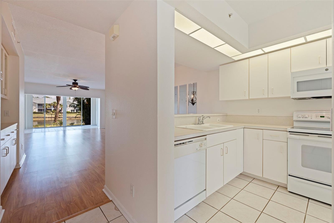
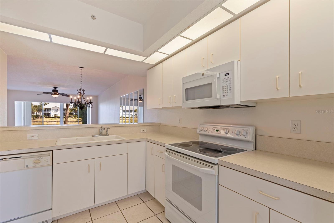
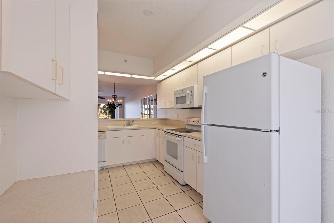
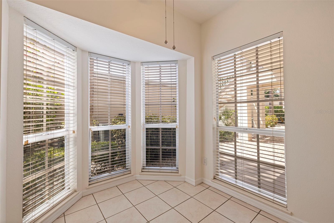
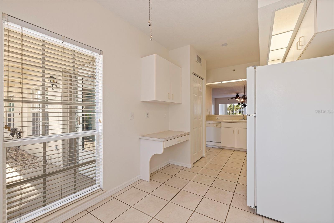
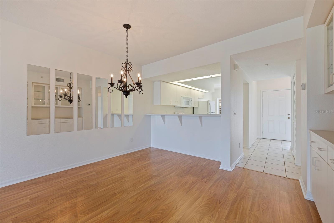
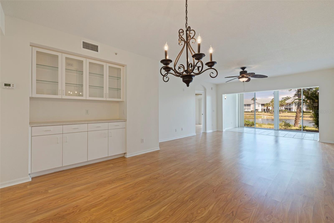
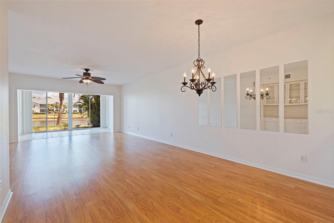
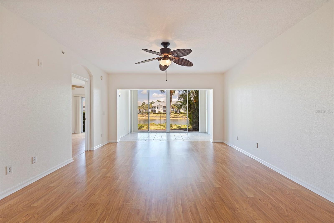
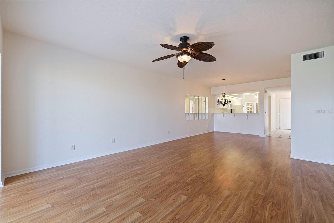
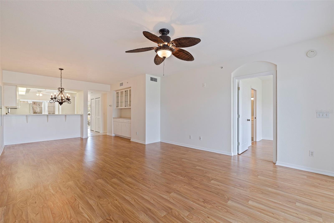
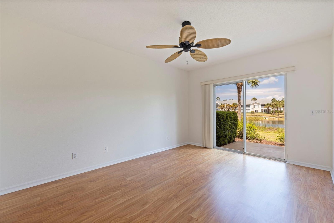
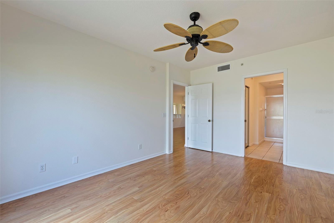
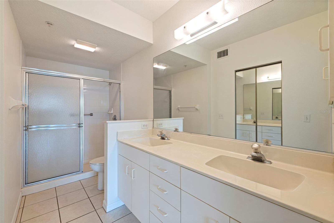
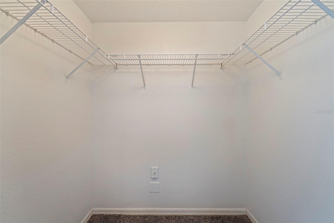
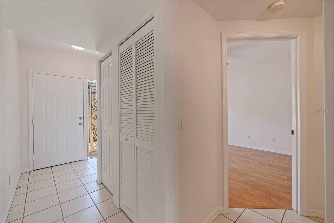
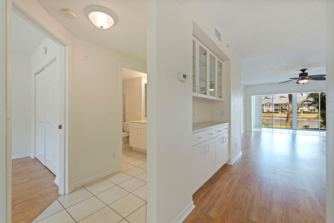
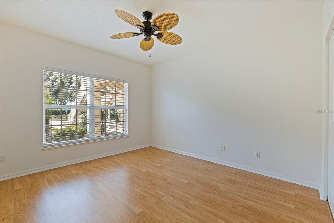
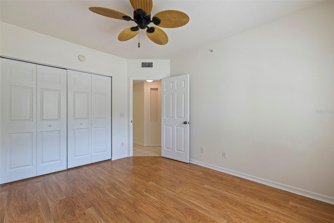
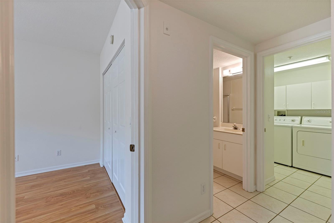
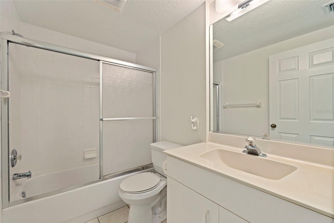
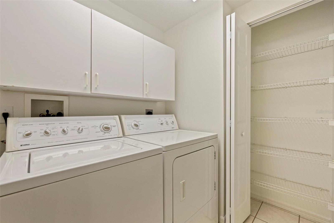
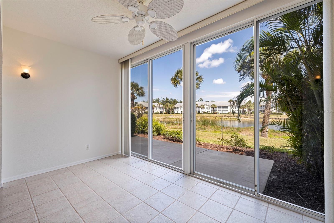
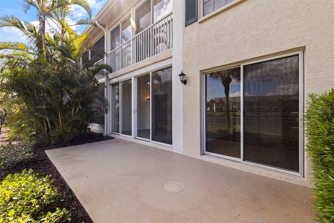
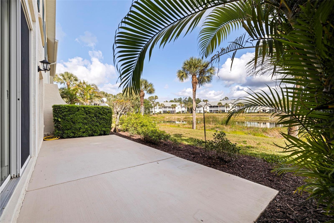
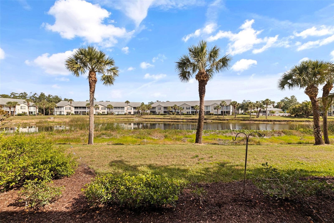
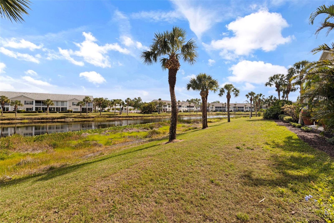
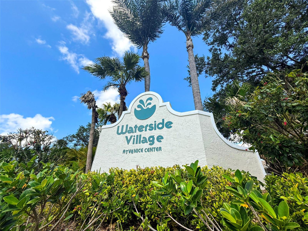
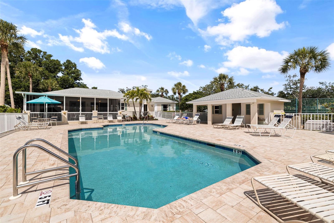
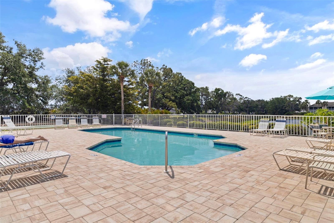
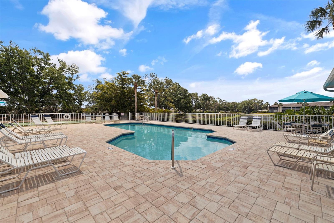
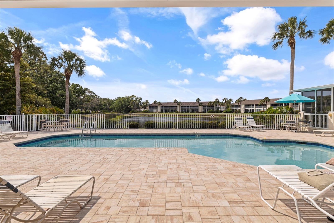
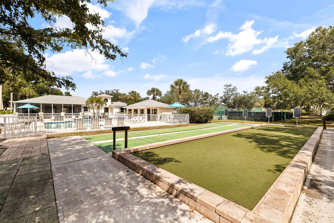
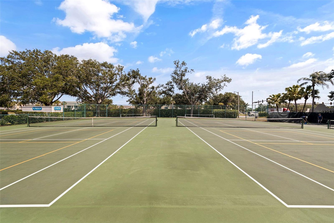
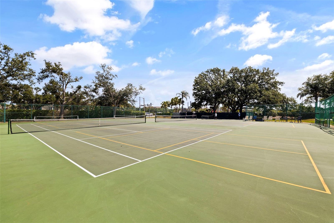
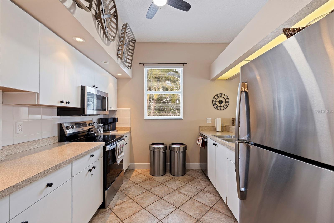
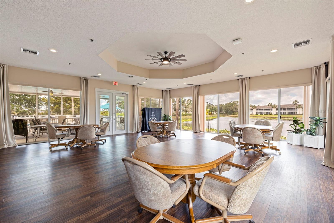
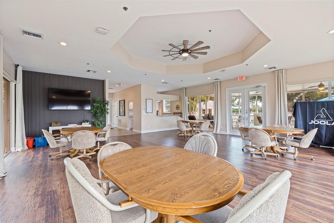
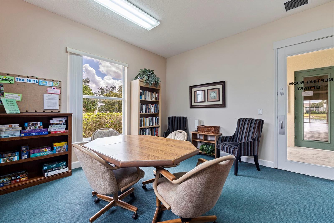
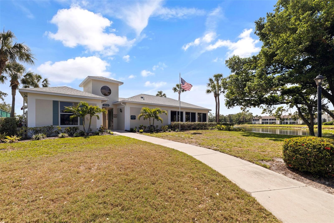
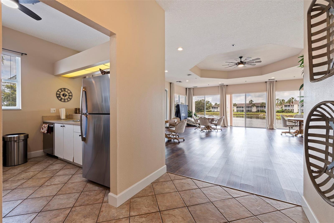
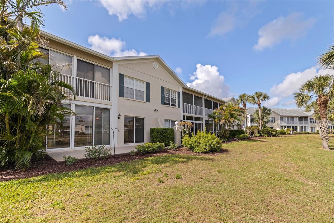
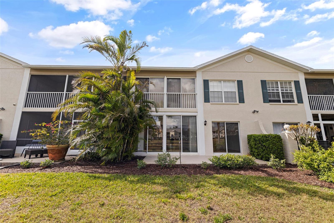
- MLS#: TB8382563 ( Residential )
- Street Address: 402 Laurel Lake Drive 104
- Viewed: 47
- Price: $299,900
- Price sqft: $226
- Waterfront: No
- Year Built: 1999
- Bldg sqft: 1326
- Bedrooms: 2
- Total Baths: 2
- Full Baths: 2
- Garage / Parking Spaces: 1
- Days On Market: 68
- Acreage: 3.75 acres
- Additional Information
- Geolocation: 27.0906 / -82.3916
- County: SARASOTA
- City: VENICE
- Zipcode: 34292
- Subdivision: Gardens 04 At Waterside Villag
- Building: Gardens 04 At Waterside Village The
- Elementary School: Garden
- Middle School: Venice Area
- High School: Venice Senior
- Provided by: RE/MAX PREFERRED
- Contact: Alison Morando
- 727-367-3636

- DMCA Notice
-
DescriptionIntroducing this Immaculate & Move In Ready Ground Floor Venice Condo with Resort Style Amenities at Waterside Village! Welcome home to this sparkling clean, freshly painted 2 bed / 2 bath ground floor condomove in ready, spotless, and waiting for its next proud owners! Step inside and feel the difference: the interior has been professionally painted from ceilings to baseboards, with gleaming vinyl plank floors and a truly immaculate feel throughout. This one has been lovingly refreshed and meticulously maintainedno detail overlooked. The spacious floor plan features a bright, open living/dining area, a large eat in kitchen, and a beautifully upgraded, enclosed lanai that adds valuable square footage to your interior living space. The huge primary suite includes ample closet space, while a separate laundry room with linen closet and generous storage throughout make life easy and organized. Out front, youll enjoy a dedicated carport, and out back, relax on your private patio overlooking a tranquil pond framed by mature tropical landscapingyour own peaceful slice of paradise. This vacant and shining condo is located in a vibrant, amenity rich community offering a heated pool, two clubhouses, a large open air patio and covered patio, tennis and pickle ball courts, and plenty of opportunities to connect and unwind. For the golf lover, numerous top rated courses are just minutes away. All of this in a prime Venice locationclose to I 75 and Jacaranda Blvd, top schools, Venices historic downtown, gorgeous beaches, and endless dining, shopping, and coastal charm. This is the clean, move in ready home you've been waiting for. Come see it todayyour next chapter starts here!
Property Location and Similar Properties
All
Similar






Features
Appliances
- Dishwasher
- Disposal
- Dryer
- Microwave
- Range
- Refrigerator
- Washer
Home Owners Association Fee
- 0.00
Home Owners Association Fee Includes
- Cable TV
- Pool
- Insurance
- Internet
- Maintenance Structure
- Maintenance Grounds
- Pest Control
- Recreational Facilities
- Sewer
- Trash
- Water
Association Name
- Sunstate Association Management Group
Association Phone
- (941) 870-4920
Carport Spaces
- 1.00
Close Date
- 0000-00-00
Cooling
- Central Air
Country
- US
Covered Spaces
- 0.00
Exterior Features
- Lighting
- Outdoor Grill
- Sidewalk
- Sliding Doors
- Storage
- Tennis Court(s)
Flooring
- Vinyl
Garage Spaces
- 0.00
Heating
- Central
High School
- Venice Senior High
Insurance Expense
- 0.00
Interior Features
- Ceiling Fans(s)
- Living Room/Dining Room Combo
- Split Bedroom
- Thermostat
- Walk-In Closet(s)
- Window Treatments
Legal Description
- UNIT 104 BLDG 10 THE GARDENS 4 AT WATERSIDE VILLAGE
Levels
- One
Living Area
- 1276.00
Middle School
- Venice Area Middle
Area Major
- 34292 - Venice
Net Operating Income
- 0.00
Occupant Type
- Vacant
Open Parking Spaces
- 0.00
Other Expense
- 0.00
Parcel Number
- 0423021016
Pets Allowed
- Cats OK
- Dogs OK
- Yes
Property Type
- Residential
Roof
- Shingle
School Elementary
- Garden Elementary
Sewer
- Public Sewer
Tax Year
- 2024
Township
- 39S
Unit Number
- 104
Utilities
- Cable Available
- Cable Connected
- Electricity Available
- Electricity Connected
- Phone Available
- Sewer Available
- Sewer Connected
- Water Available
- Water Connected
Views
- 47
Virtual Tour Url
- https://my.matterport.com/show/?m=qJfsxmbB4oJ&brand=0&mls=1&
Water Source
- Public
Year Built
- 1999
Zoning Code
- RMF1
Listing Data ©2025 Pinellas/Central Pasco REALTOR® Organization
The information provided by this website is for the personal, non-commercial use of consumers and may not be used for any purpose other than to identify prospective properties consumers may be interested in purchasing.Display of MLS data is usually deemed reliable but is NOT guaranteed accurate.
Datafeed Last updated on July 15, 2025 @ 12:00 am
©2006-2025 brokerIDXsites.com - https://brokerIDXsites.com
Sign Up Now for Free!X
Call Direct: Brokerage Office: Mobile: 727.710.4938
Registration Benefits:
- New Listings & Price Reduction Updates sent directly to your email
- Create Your Own Property Search saved for your return visit.
- "Like" Listings and Create a Favorites List
* NOTICE: By creating your free profile, you authorize us to send you periodic emails about new listings that match your saved searches and related real estate information.If you provide your telephone number, you are giving us permission to call you in response to this request, even if this phone number is in the State and/or National Do Not Call Registry.
Already have an account? Login to your account.

