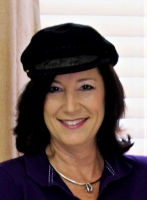
- Jackie Lynn, Broker,GRI,MRP
- Acclivity Now LLC
- Signed, Sealed, Delivered...Let's Connect!
Featured Listing
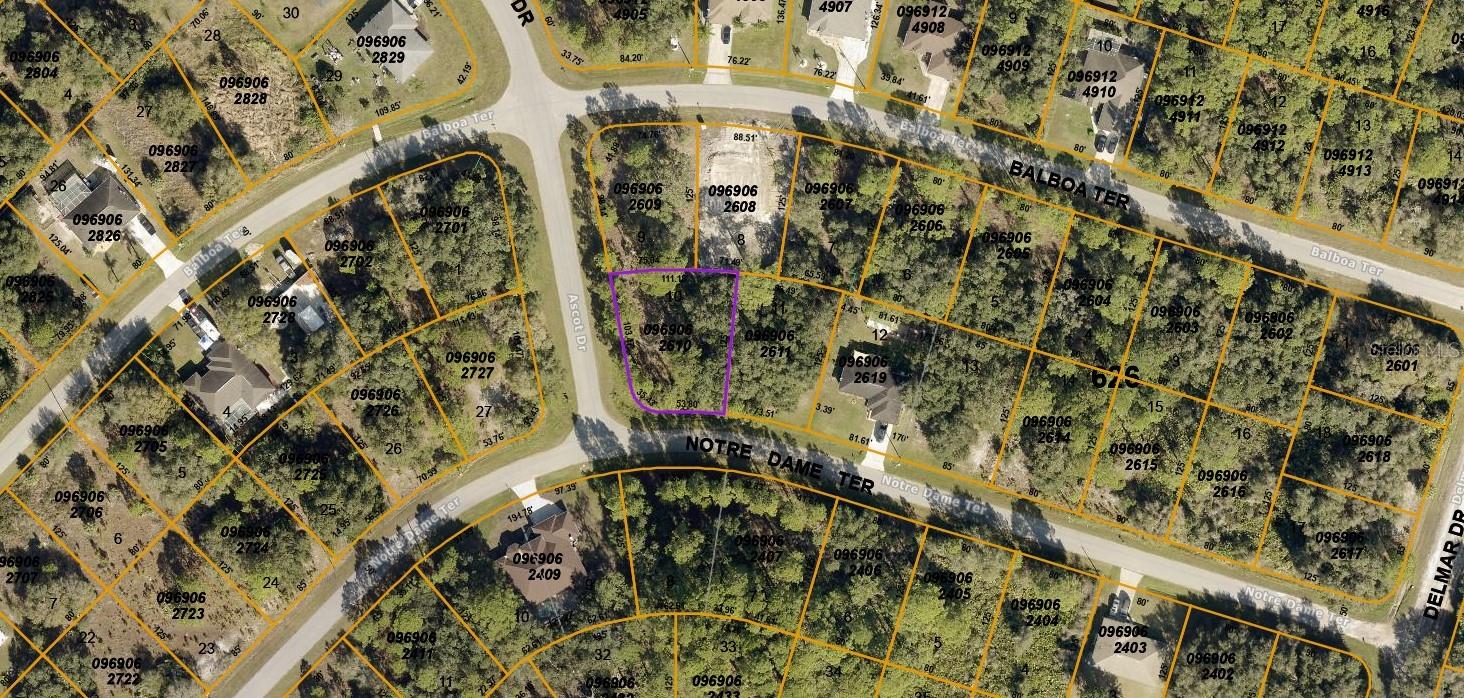
00 Notre Dame Terrace
- Home
- Property Search
- Search results
- 7500 Sunshine Skyway Lane S 201, ST PETERSBURG, FL 33711
Property Photos
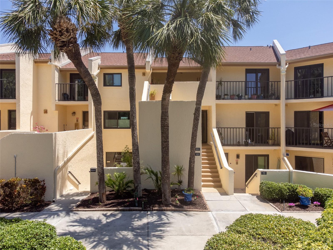

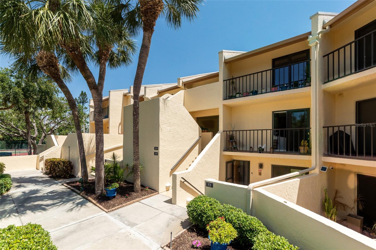
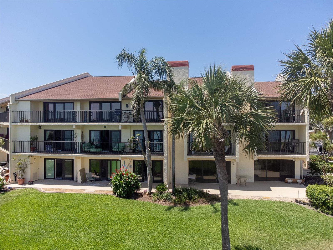
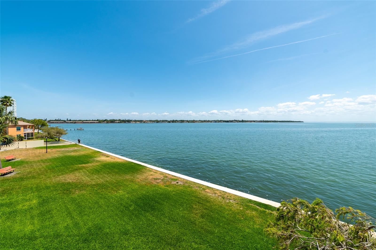
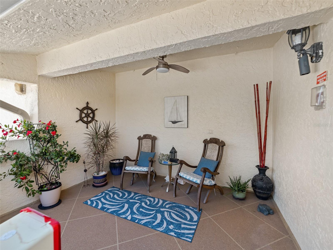
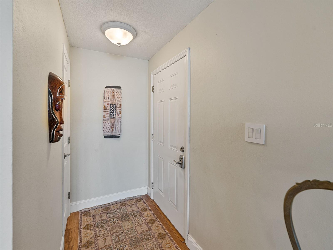
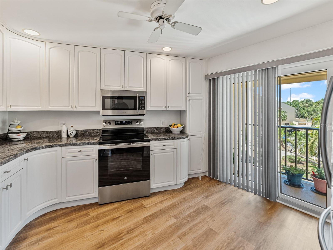
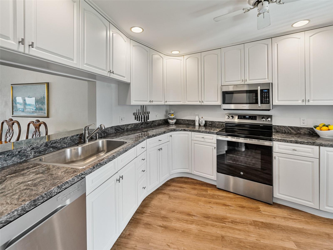
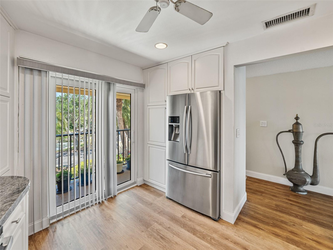
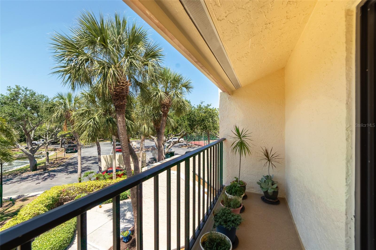
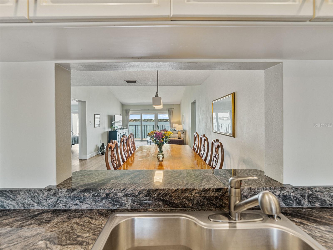
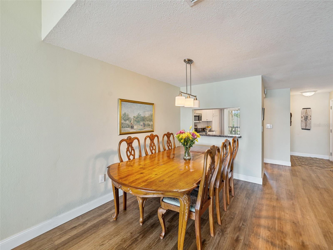
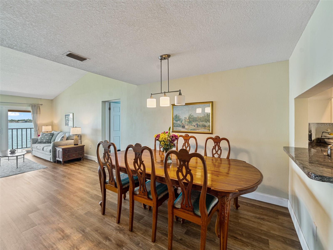
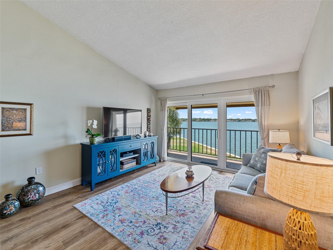
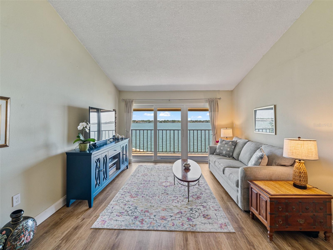
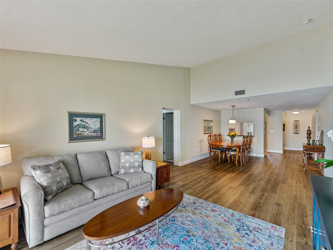
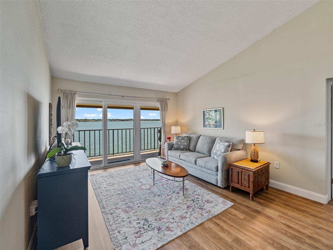
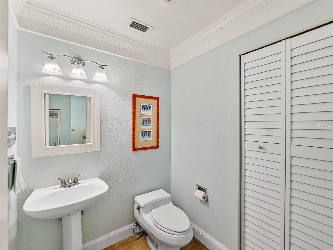
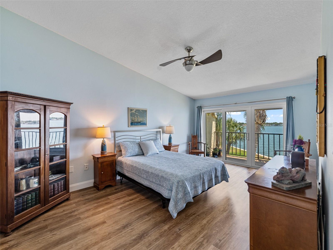
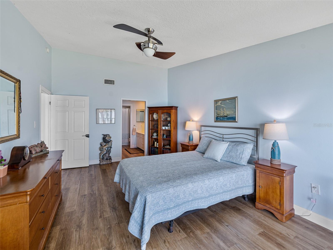
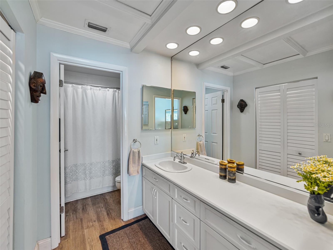
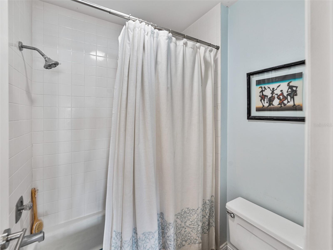
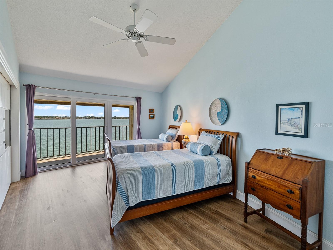
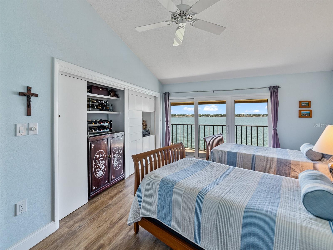
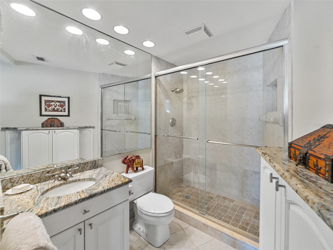
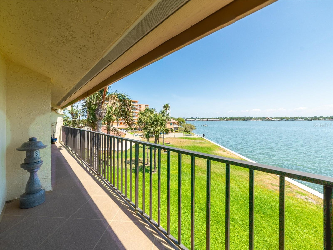
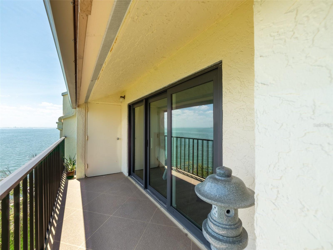
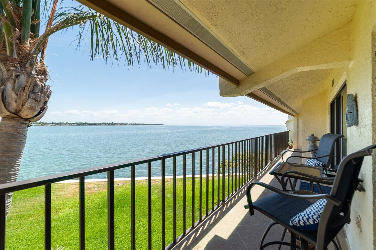
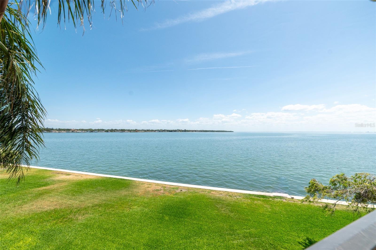
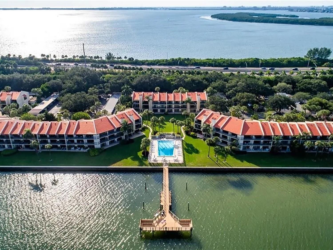
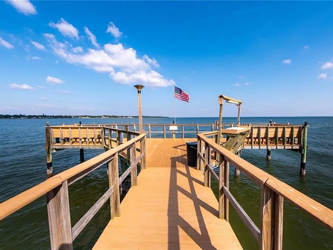
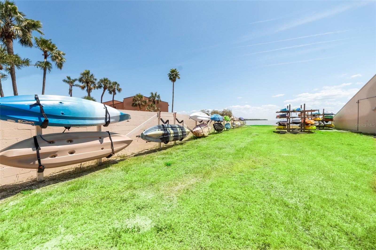
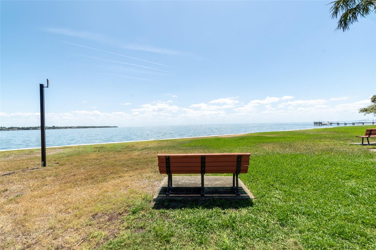
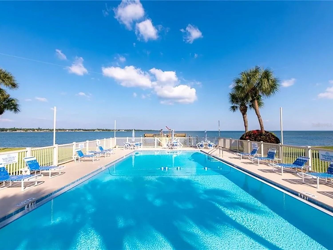
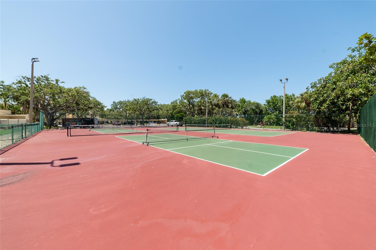
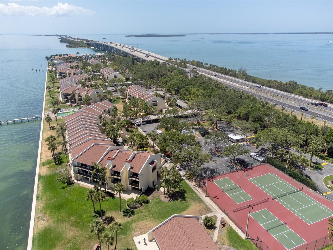
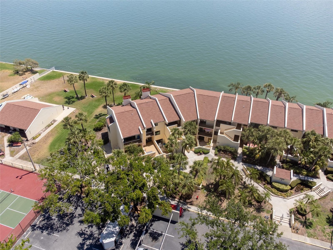
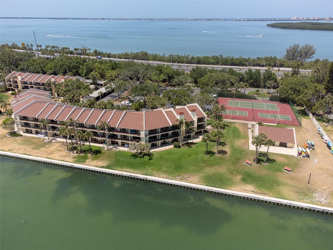
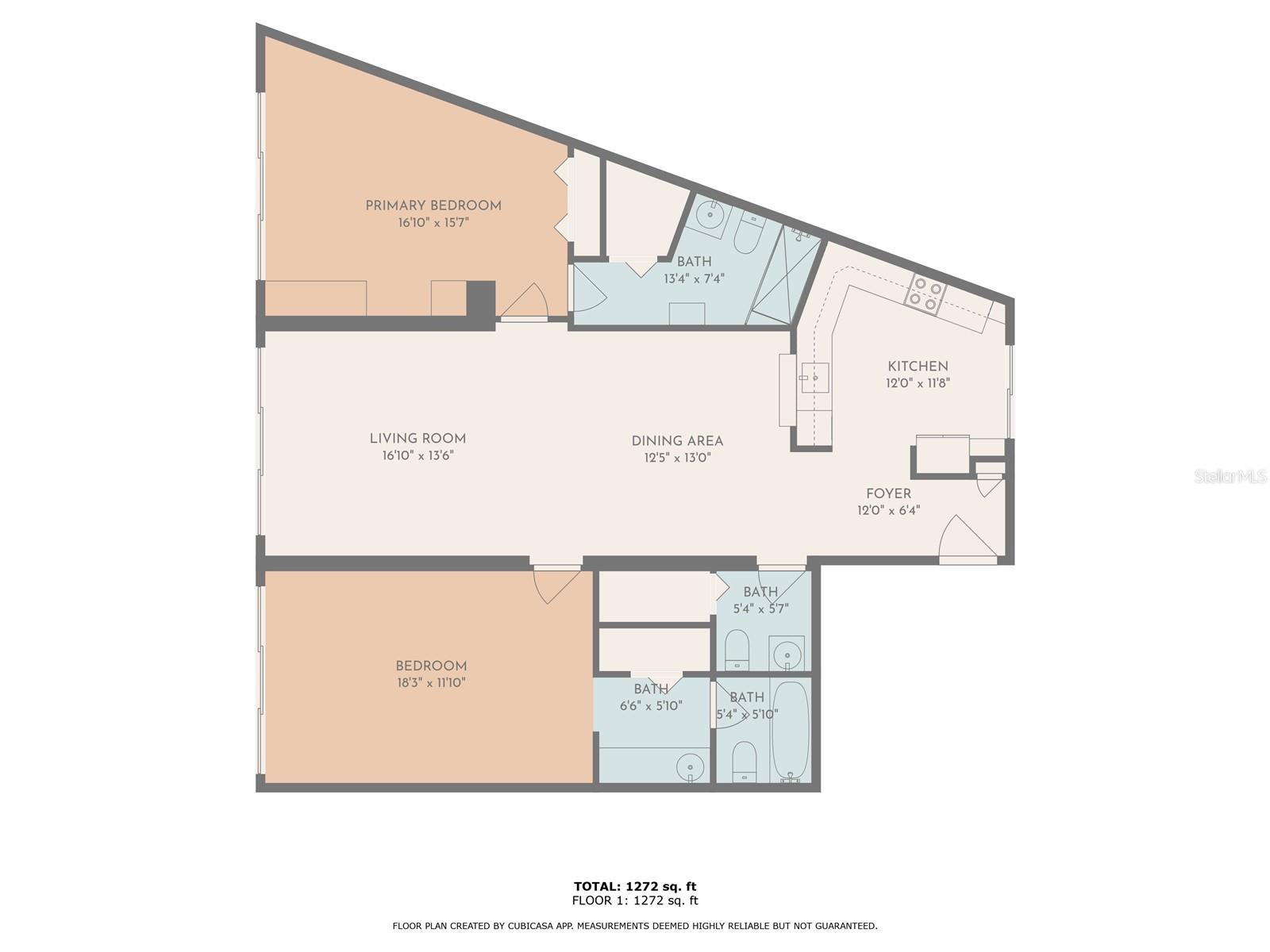
- MLS#: TB8381937 ( Residential )
- Street Address: 7500 Sunshine Skyway Lane S 201
- Viewed: 43
- Price: $475,000
- Price sqft: $371
- Waterfront: Yes
- Wateraccess: Yes
- Waterfront Type: Bay/Harbor
- Year Built: 1982
- Bldg sqft: 1280
- Bedrooms: 2
- Total Baths: 3
- Full Baths: 2
- 1/2 Baths: 1
- Garage / Parking Spaces: 1
- Days On Market: 80
- Acreage: 3.22 acres
- Additional Information
- Geolocation: 27.6987 / -82.6781
- County: PINELLAS
- City: ST PETERSBURG
- Zipcode: 33711
- Subdivision: Seapointe Terrace Condo
- Building: Seapointe Terrace Condo
- Elementary School: Maximo Elementary PN
- Middle School: Bay Point Middle PN
- High School: Lakewood High PN
- Provided by: RE/MAX REALTY UNLIMITED
- Contact: Jennifer Fieo
- 813-684-0016

- DMCA Notice
-
DescriptionLive the florida dream! This condominium is nestled in the sought after seapointe terrace condo community, located where the waters of tampa bay meet the gulf of mexico through the iconic sunshine skyway bridge. Dry and very high on the top (3rd) floor with expansive water views of tampa bay from every room from the extended 44 balcony. The cozy front porch is perfect for afternoon reading. Upon entering youll be impressed by the light and airy feel from the views, throughout and great room layout. The roomy kitchen features an abundance of white upper and lower cabinets, stainless steel appliances, cabinet pantry, recessed lighting, granite countertops, sliding glass doors out to front balcony. The kitchen opens out to a great room area for your dining and living room areas with hurricane impact sliding glass doors out to the balcony with a view of tampa bay. The split floor plan provides maximum privacy with the two bedrooms on either side of the great room. The bedroom on the left has a vaulted ceiling, hurricane impact sliding glass doors out to balcony and ensuite bathroom with white cabinet and white countertop. A door separates the vanity from tub/shower combo. The bedroom on the right features a built in closet organizer, hurricane impact sliding glass doors out to balcony. The ensuite bathroom has a closet with stack able washer and dryer. Walk in shower with sliding doors, granite counter top with white cabinet, extra cabinet for storage. Half bathroom located off the great room with a pedestal sink. Luxury vinyl plank flooring in the great room, bedrooms and bathrooms. There is also a storage room off the balcony and storage on the first floor. Speaking of activities the community has tennis and pickleball courts, heated pool, kayak launch and fishing dock (currently under repair from the storms). And as this area has no outlet it lends well to running, biking, walking to enjoy all the natural beauty and maximo park just around the corner with boat ramps for launching your water craft as well. And a hidden gem is the sky beach resort and marina just steps away where you can enjoy music and eats with boat slips available. It is also just minutes away from vibrant downtown st. Pete with all it has to offer as well as amazing fort de soto and its lovely beaches, ramps and the ferry to shell key. So much beauty but the practical has not been forgotten with many upgrades like new roof and seawall (2023), balcony and patio resurfaced (2024). Parking is not an issue with one reserved covered space and loads of guest parking at the adjacent lot. And your furry friends can join you (certain restrictions apply)! Milestone study completed and passed.
Property Location and Similar Properties
All
Similar






Features
Waterfront Description
- Bay/Harbor
Appliances
- Dishwasher
- Disposal
- Dryer
- Electric Water Heater
- Microwave
- Range
- Range Hood
- Refrigerator
- Washer
Association Amenities
- Laundry
- Pool
- Recreation Facilities
- Storage
- Tennis Court(s)
- Vehicle Restrictions
Home Owners Association Fee
- 0.00
Home Owners Association Fee Includes
- Cable TV
- Common Area Taxes
- Pool
- Escrow Reserves Fund
- Fidelity Bond
- Insurance
- Maintenance Structure
- Maintenance Grounds
- Pest Control
- Recreational Facilities
- Sewer
- Trash
- Water
Carport Spaces
- 1.00
Close Date
- 0000-00-00
Cooling
- Central Air
Country
- US
Covered Spaces
- 0.00
Exterior Features
- Balcony
- Lighting
- Sidewalk
- Sliding Doors
- Storage
Flooring
- Ceramic Tile
- Laminate
Garage Spaces
- 0.00
Heating
- Central
- Electric
- Heat Pump
High School
- Lakewood High-PN
Insurance Expense
- 0.00
Interior Features
- Open Floorplan
- Solid Surface Counters
- Split Bedroom
- Stone Counters
- Thermostat
- Walk-In Closet(s)
Legal Description
- SEAPOINTE TERRACE CONDO PHASE I BLDG A
- UNIT 201 TOGETHER WITH THE USE OF CARPORT A-7 & STORAGE UNIT 201
Levels
- One
Living Area
- 1280.00
Lot Features
- Flood Insurance Required
- City Limits
- Landscaped
- Sidewalk
- Paved
Middle School
- Bay Point Middle-PN
Area Major
- 33711 - St Pete/Gulfport
Net Operating Income
- 0.00
Occupant Type
- Owner
Open Parking Spaces
- 0.00
Other Expense
- 0.00
Parcel Number
- 14-32-16-79382-001-2010
Pets Allowed
- Cats OK
- Dogs OK
- Number Limit
- Size Limit
- Yes
Possession
- Close Of Escrow
Property Condition
- Completed
Property Type
- Residential
Roof
- Shingle
School Elementary
- Maximo Elementary-PN
Sewer
- Public Sewer
Style
- Coastal
Tax Year
- 2024
Township
- 32
Unit Number
- 201
Utilities
- BB/HS Internet Available
- Electricity Connected
- Fiber Optics
- Fire Hydrant
- Phone Available
- Public
- Sewer Connected
- Sprinkler Recycled
- Underground Utilities
- Water Connected
View
- Water
Views
- 43
Virtual Tour Url
- https://unbranded.visithome.ai/e49DMk3hrgkkfw9etjosmZ?mu=ft
Water Source
- Public
Year Built
- 1982
Listing Data ©2025 Pinellas/Central Pasco REALTOR® Organization
The information provided by this website is for the personal, non-commercial use of consumers and may not be used for any purpose other than to identify prospective properties consumers may be interested in purchasing.Display of MLS data is usually deemed reliable but is NOT guaranteed accurate.
Datafeed Last updated on July 23, 2025 @ 12:00 am
©2006-2025 brokerIDXsites.com - https://brokerIDXsites.com
Sign Up Now for Free!X
Call Direct: Brokerage Office: Mobile: 727.710.4938
Registration Benefits:
- New Listings & Price Reduction Updates sent directly to your email
- Create Your Own Property Search saved for your return visit.
- "Like" Listings and Create a Favorites List
* NOTICE: By creating your free profile, you authorize us to send you periodic emails about new listings that match your saved searches and related real estate information.If you provide your telephone number, you are giving us permission to call you in response to this request, even if this phone number is in the State and/or National Do Not Call Registry.
Already have an account? Login to your account.

