
- Jackie Lynn, Broker,GRI,MRP
- Acclivity Now LLC
- Signed, Sealed, Delivered...Let's Connect!
No Properties Found
- Home
- Property Search
- Search results
- 916 Seagrape Drive, RUSKIN, FL 33570
Property Photos
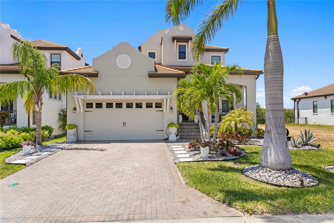

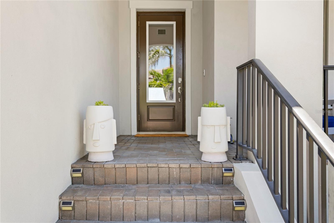

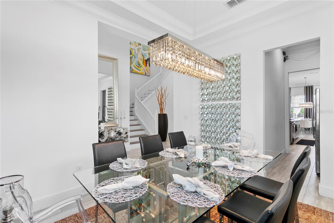
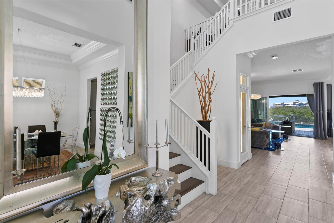
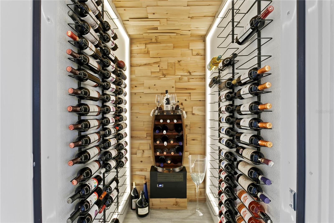
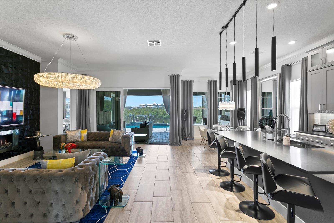
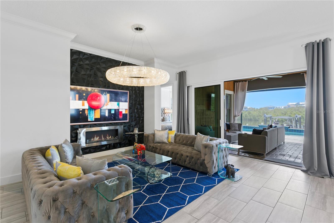
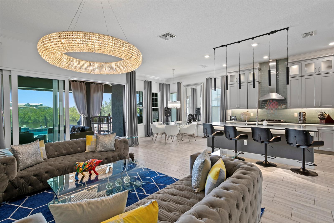
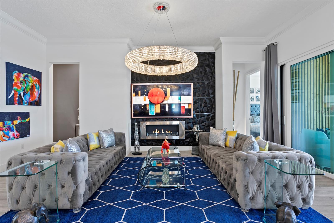
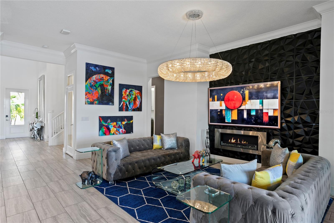
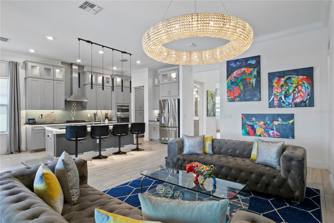
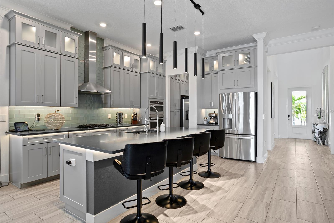
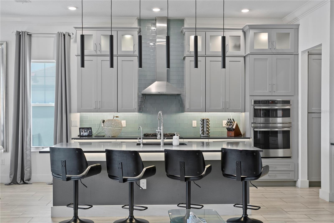
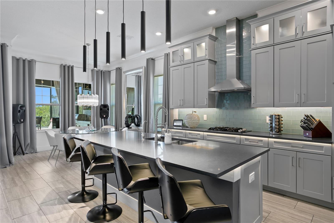
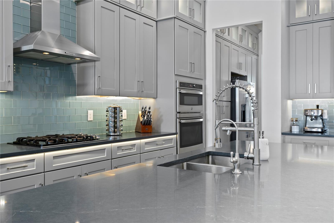
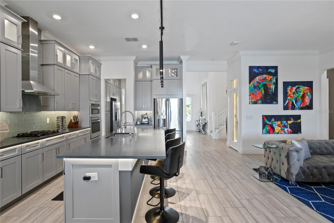
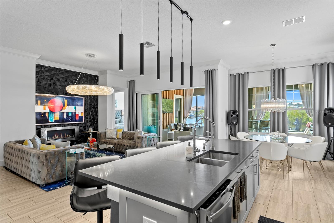
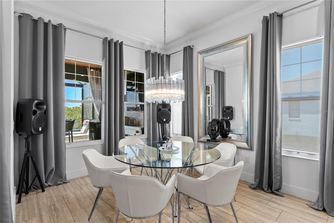
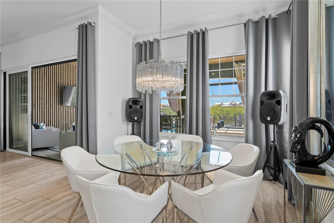
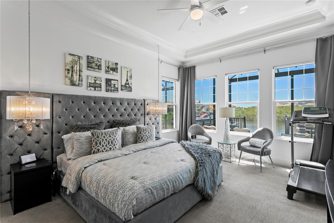
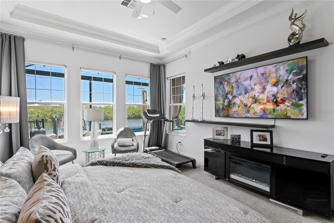
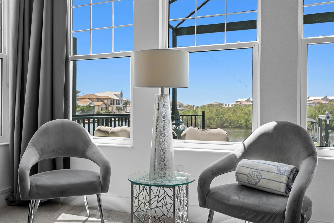
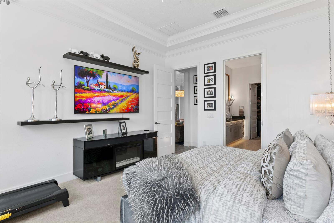
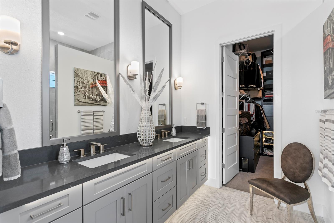
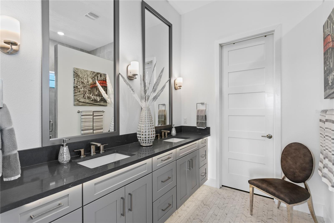
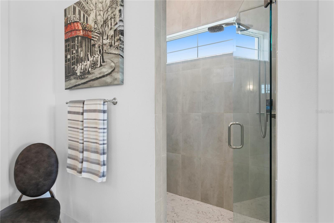
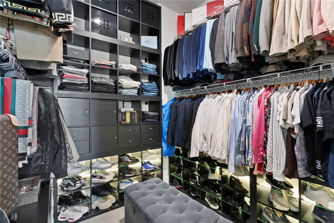
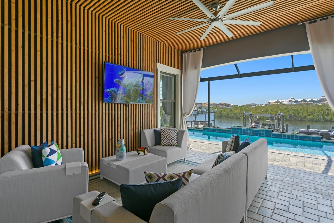
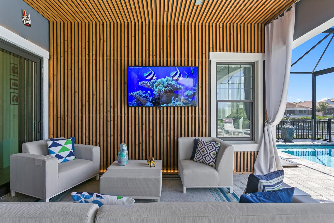
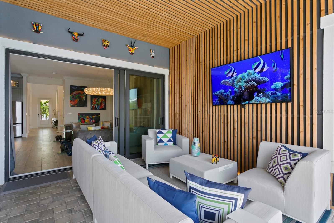
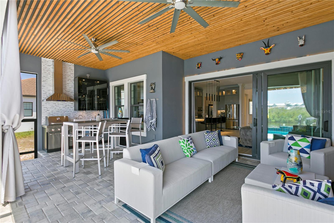

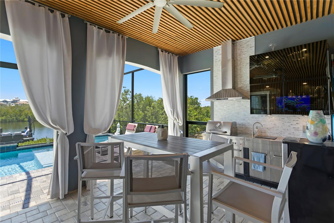
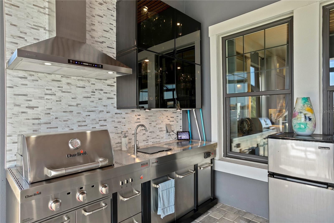
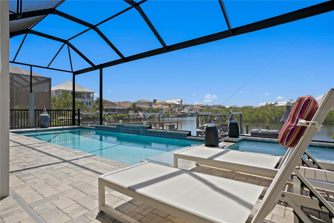
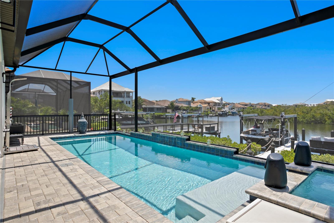
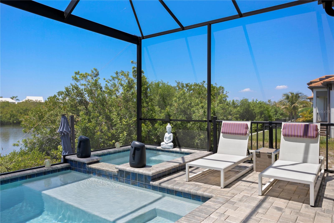
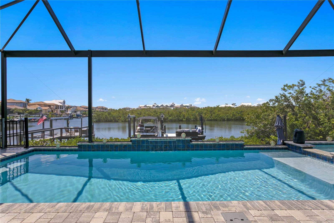
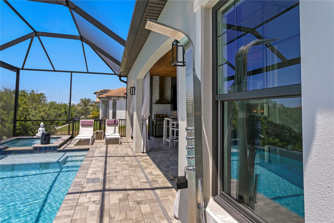
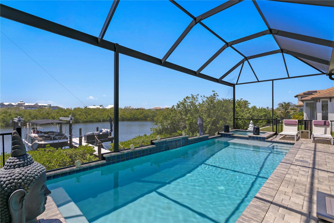
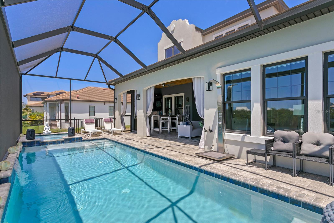
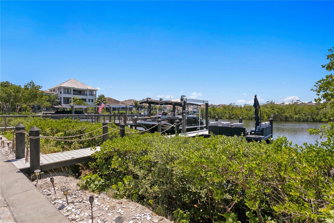
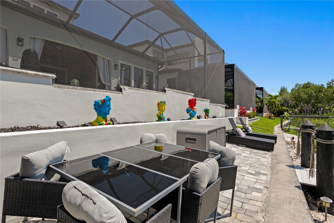
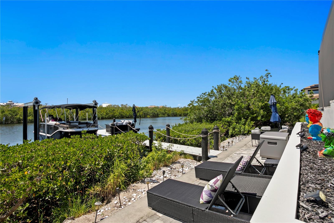
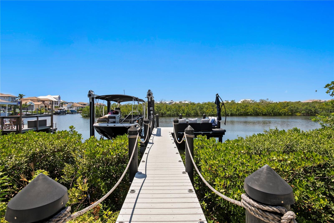
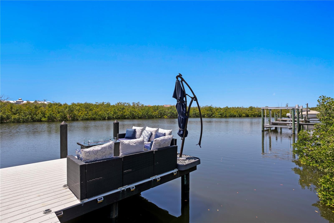
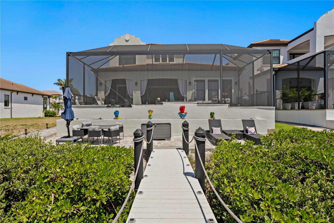
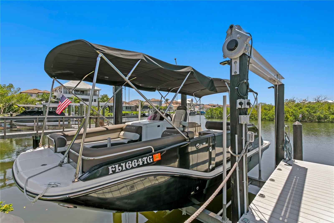
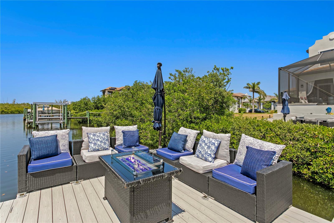
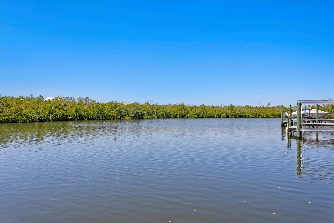
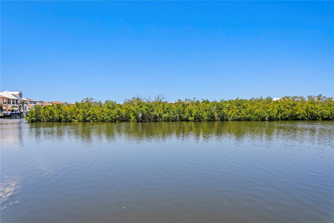
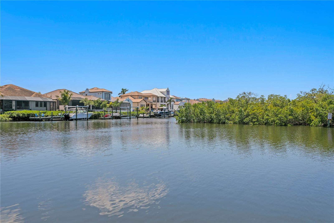
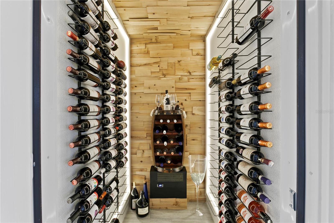
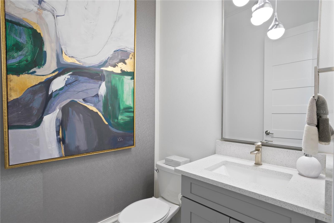
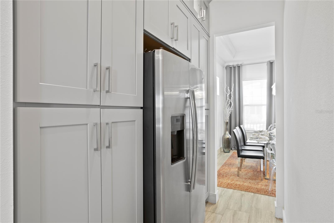
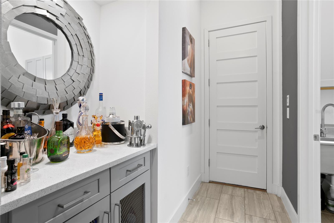
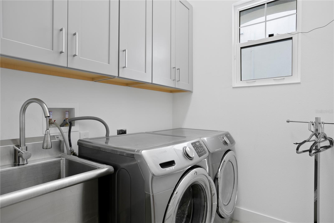
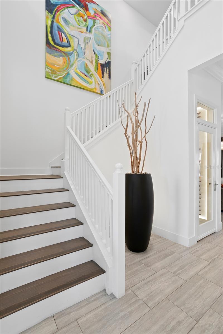
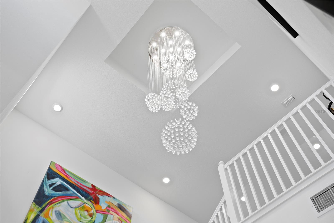
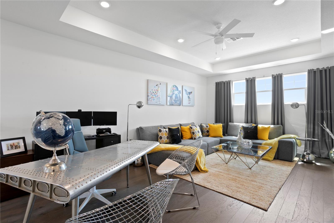
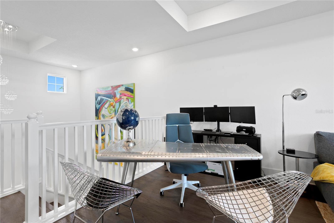
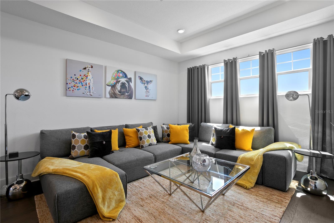
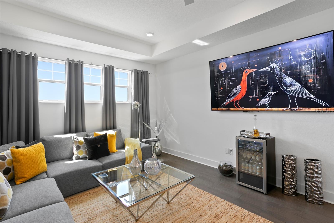
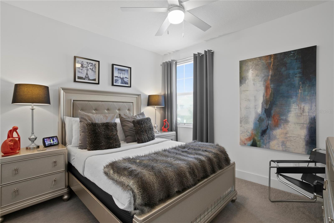
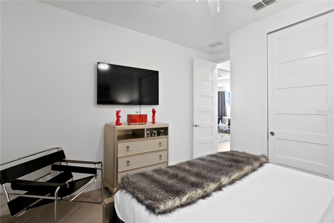
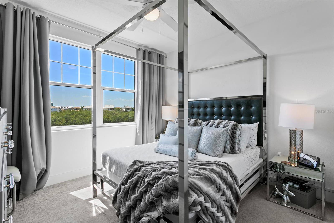
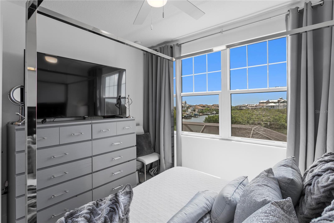
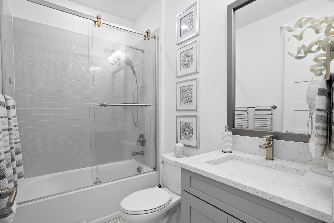
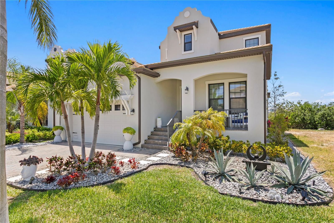
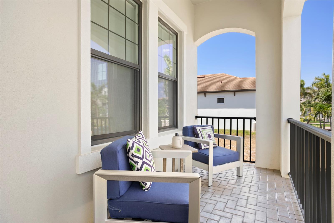
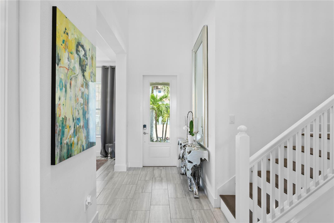
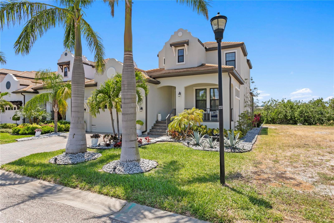
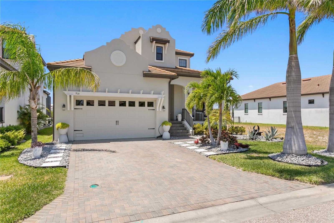
- MLS#: TB8381882 ( Residential )
- Street Address: 916 Seagrape Drive
- Viewed: 17
- Price: $1,249,999
- Price sqft: $486
- Waterfront: No
- Year Built: 2020
- Bldg sqft: 2571
- Bedrooms: 3
- Total Baths: 3
- Full Baths: 2
- 1/2 Baths: 1
- Garage / Parking Spaces: 2
- Days On Market: 50
- Additional Information
- Geolocation: 27.7278 / -82.469
- County: HILLSBOROUGH
- City: RUSKIN
- Zipcode: 33570
- Subdivision: Antigua Cove Ph 1
- Provided by: KELLER WILLIAMS SOUTH TAMPA
- Contact: Aldo Delacruz
- 813-875-3700

- DMCA Notice
-
DescriptionWelcome to resort style living in paradise!!This stunning two story waterfront home features 3 bedrooms and 3 bathrooms. Upon entering, your eyes are immediately drawn to the large sliding glass doors showcasing breathtaking outdoor views. The master suite is located on the first floor and includes a spacious custom bathroom and an oversized walk in closet. Upstairs, you will find two additional bedrooms and a versatile loft, perfect for guests or a playroom. The kitchen is equipped with 42" New Haven Painted Stone cabinets with crown molding, satin nickel hardware, and Bayview Charcoal Soapstone polished quartz countertops. It also includes stainless steel GE appliances, a double oven, two refrigerators, and a custom wine cellar. The first floor features elegant tile flooring laid in a 70/30 offset pattern. A separate laundry room and a two car garage add convenience to this beautifully designed home. Enjoy daily breathtaking sunsets! The outdoor space is ideal for entertaining, with a covered patio, custom pavered driveway and backyard, and a fully equipped outdoor kitchen and grill. The pool is covered and comes with privacy curtains, a custom outdoor shower, and a deck perfect for relaxation. A private custom dock and boat lift offer direct access to Tampa Bay and the Gulf of Mexico. You are also able to enjoy frequent wildlife visits from manatees and dolphins. Additional features of the home include hurricane impact windows and doors, custom landscaping, and a designated fishing area on the dock. This home is located in the highly sought after community of Southshore Yacht Club Antiqua, which offers a private clubhouse, fitness center, and resort style amenities such as pickleball courts, restaurants, and a community beach. Embrace premier waterfront living and the ultimate boating lifestyle in this custom designed coastal retreat.
Property Location and Similar Properties
All
Similar






Features
Appliances
- Built-In Oven
- Microwave
- Range Hood
- Refrigerator
- Water Filtration System
- Water Softener
- Wine Refrigerator
Home Owners Association Fee
- 330.00
Association Name
- Florida Property Mgmt
Association Phone
- 904-592-4090
Carport Spaces
- 0.00
Close Date
- 0000-00-00
Cooling
- Central Air
Country
- US
Covered Spaces
- 0.00
Exterior Features
- Outdoor Grill
- Outdoor Kitchen
- Outdoor Shower
- Private Mailbox
- Rain Gutters
- Sidewalk
- Sliding Doors
- Sprinkler Metered
Flooring
- Tile
- Wood
Furnished
- Negotiable
Garage Spaces
- 2.00
Heating
- Central
Insurance Expense
- 0.00
Interior Features
- High Ceilings
- Kitchen/Family Room Combo
- Living Room/Dining Room Combo
- Open Floorplan
- Primary Bedroom Main Floor
- Split Bedroom
- Walk-In Closet(s)
Legal Description
- ANTIGUA COVE PHASE 1 LOT 73 BLOCK 1
Levels
- Two
Living Area
- 2571.00
Area Major
- 33570 - Ruskin/Apollo Beach
Net Operating Income
- 0.00
Occupant Type
- Owner
Open Parking Spaces
- 0.00
Other Expense
- 0.00
Parcel Number
- U-02-32-18-953-000001-00073.0
Pets Allowed
- No
Pool Features
- Deck
- Gunite
- Heated
- In Ground
- Lighting
- Outside Bath Access
Property Type
- Residential
Roof
- Tile
Sewer
- Public Sewer
Tax Year
- 2024
Township
- 32
Utilities
- Electricity Connected
- Water Connected
View
- Pool
- Water
Views
- 17
Virtual Tour Url
- https://player.vimeo.com/video/1079984338
Water Source
- Public
Year Built
- 2020
Zoning Code
- PD
Listing Data ©2025 Pinellas/Central Pasco REALTOR® Organization
The information provided by this website is for the personal, non-commercial use of consumers and may not be used for any purpose other than to identify prospective properties consumers may be interested in purchasing.Display of MLS data is usually deemed reliable but is NOT guaranteed accurate.
Datafeed Last updated on June 23, 2025 @ 12:00 am
©2006-2025 brokerIDXsites.com - https://brokerIDXsites.com
Sign Up Now for Free!X
Call Direct: Brokerage Office: Mobile: 727.710.4938
Registration Benefits:
- New Listings & Price Reduction Updates sent directly to your email
- Create Your Own Property Search saved for your return visit.
- "Like" Listings and Create a Favorites List
* NOTICE: By creating your free profile, you authorize us to send you periodic emails about new listings that match your saved searches and related real estate information.If you provide your telephone number, you are giving us permission to call you in response to this request, even if this phone number is in the State and/or National Do Not Call Registry.
Already have an account? Login to your account.

