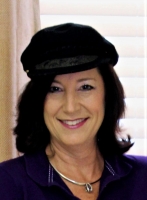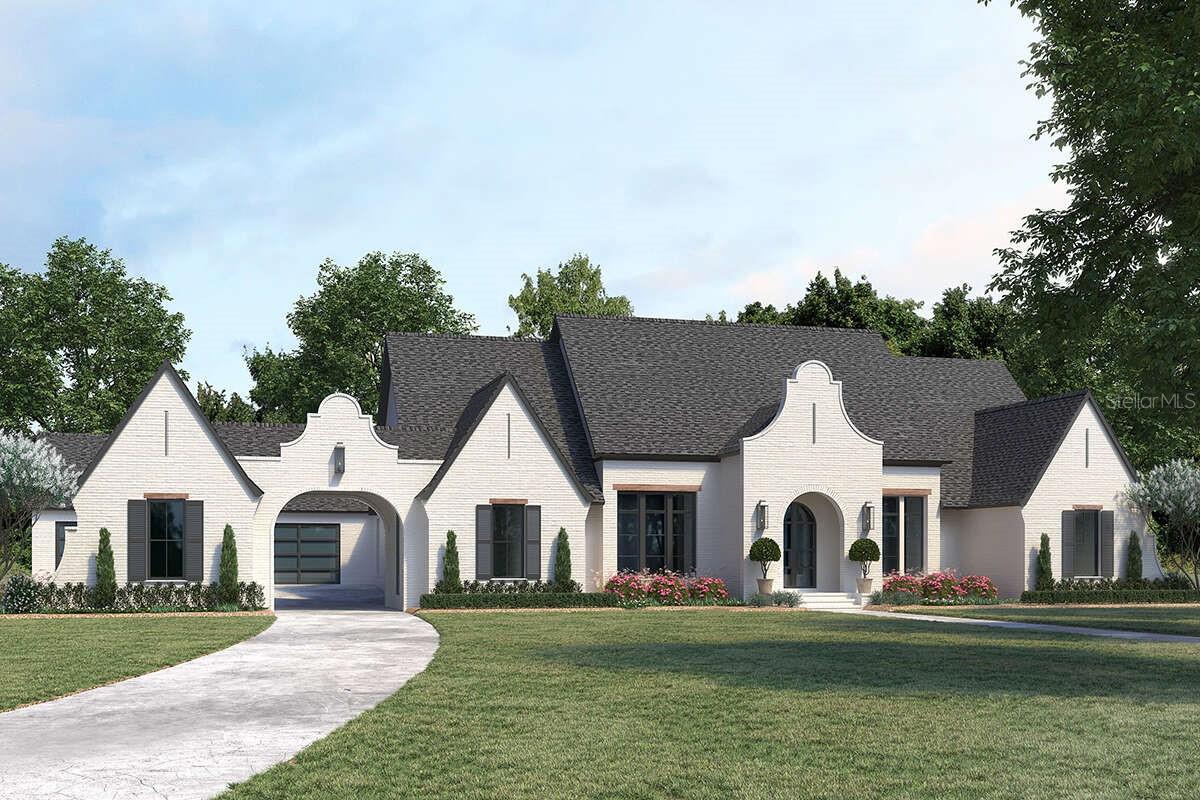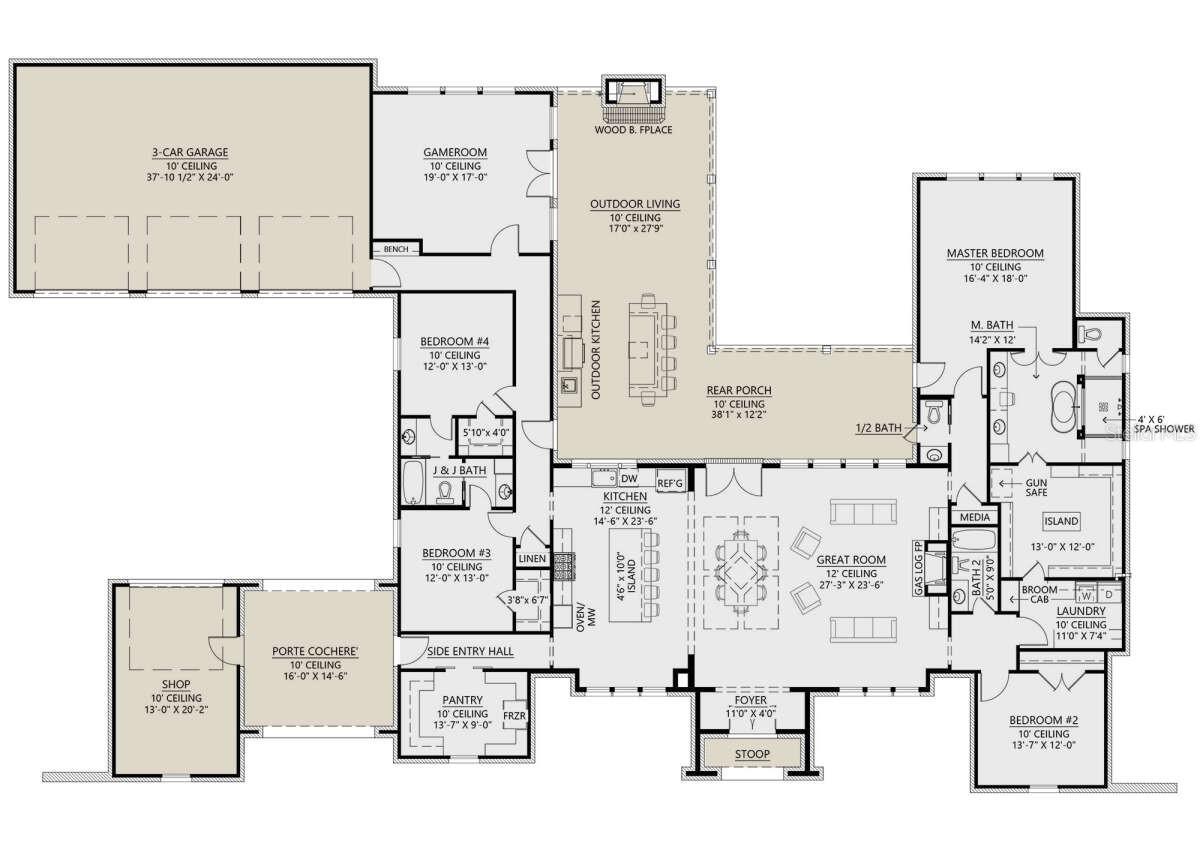
- Jackie Lynn, Broker,GRI,MRP
- Acclivity Now LLC
- Signed, Sealed, Delivered...Let's Connect!
No Properties Found
- Home
- Property Search
- Search results
- 511 Avonwood, TAMPA, FL 33625
Property Photos



- MLS#: TB8381787 ( Residential )
- Street Address: 511 Avonwood
- Viewed: 41
- Price: $2,300,000
- Price sqft: $491
- Waterfront: No
- Year Built: 2026
- Bldg sqft: 4689
- Bedrooms: 5
- Total Baths: 5
- Full Baths: 4
- 1/2 Baths: 1
- Days On Market: 60
- Additional Information
- Geolocation: 28.0839 / -82.5704
- County: HILLSBOROUGH
- City: TAMPA
- Zipcode: 33625
- Subdivision: Town Of Citrus
- Elementary School: Citrus Park HB
- Middle School: Sergeant Smith Middle HB
- High School: Sickles HB

- DMCA Notice
-
DescriptionPre Construction. To be built. Introducing a stunning European style house plan featuring 4 bedrooms and 3.5 bathrooms, encompassing 3,690 sq ft of living space, not including a charming detached in law suite that offers its own kitchenette and bathroom. The open concept great room boasts a spacious kitchen equipped with a built in oven, an expansive breakfast bar, recessed lighting, a walk in pantry, elegant stone countertops, and ample cabinetry, with a sink that overlooks the backyard and porch area. The great room itself is anchored by a cozy gas fireplace and features glass sliding doors that lead to a generous rear porch, complete with a half bath, an outdoor kitchen, and a wood burning fireplaceideal for entertaining. The primary bedroom suite offers large walk in closet and private bathroom with garden tub, separate shower, dual sinks, and water closet. Split bedroom layout ensures privacy. A game room is located on the opposite side of the house. Bedroom 2 is conveniently situated near a full bathroom and laundry room, while Bedrooms 3 and 4 share a Jack and Jill bathroom. The home includes a three car garage and is adorned with engineered wood flooring throughout, featuring 10 foot ceilings. Additional highlights include a tankless hot water heater, hurricane impact windows and sliding doors, as well as energy efficient and smart home features, allowing you to control your appliances, thermostats, lights, and more from your smartphone or tablet. Pool packages are available upon request.
Property Location and Similar Properties
All
Similar






Features
Appliances
- Built-In Oven
- Convection Oven
- Cooktop
- Dishwasher
- Disposal
- Dryer
- Microwave
- Refrigerator
- Tankless Water Heater
- Washer
- Water Softener
Home Owners Association Fee
- 0.00
Carport Spaces
- 0.00
Close Date
- 0000-00-00
Cooling
- Central Air
Country
- US
Covered Spaces
- 0.00
Exterior Features
- Sidewalk
- Sliding Doors
Flooring
- Wood
Garage Spaces
- 3.00
Heating
- Central
High School
- Sickles-HB
Insurance Expense
- 0.00
Interior Features
- Built-in Features
- Ceiling Fans(s)
- High Ceilings
- Smart Home
- Split Bedroom
- Stone Counters
- Walk-In Closet(s)
Legal Description
- TOWN OF CITRUS PARK LOT 5 BLOCK 11
Levels
- One
Living Area
- 3690.00
Middle School
- Sergeant Smith Middle-HB
Area Major
- 33625 - Tampa / Carrollwood
Net Operating Income
- 0.00
New Construction Yes / No
- Yes
Occupant Type
- Owner
Open Parking Spaces
- 0.00
Other Expense
- 0.00
Parcel Number
- U-02-28-17-03V-000011-00005-0
Pets Allowed
- Yes
Property Condition
- Pre-Construction
Property Type
- Residential
Roof
- Shingle
School Elementary
- Citrus Park-HB
Sewer
- Public Sewer
Tax Year
- 2024
Township
- 28
Utilities
- Public
Views
- 41
Water Source
- Public
Year Built
- 2026
Zoning Code
- RES
Listing Data ©2025 Pinellas/Central Pasco REALTOR® Organization
The information provided by this website is for the personal, non-commercial use of consumers and may not be used for any purpose other than to identify prospective properties consumers may be interested in purchasing.Display of MLS data is usually deemed reliable but is NOT guaranteed accurate.
Datafeed Last updated on July 3, 2025 @ 12:00 am
©2006-2025 brokerIDXsites.com - https://brokerIDXsites.com
Sign Up Now for Free!X
Call Direct: Brokerage Office: Mobile: 727.710.4938
Registration Benefits:
- New Listings & Price Reduction Updates sent directly to your email
- Create Your Own Property Search saved for your return visit.
- "Like" Listings and Create a Favorites List
* NOTICE: By creating your free profile, you authorize us to send you periodic emails about new listings that match your saved searches and related real estate information.If you provide your telephone number, you are giving us permission to call you in response to this request, even if this phone number is in the State and/or National Do Not Call Registry.
Already have an account? Login to your account.

