
- Jackie Lynn, Broker,GRI,MRP
- Acclivity Now LLC
- Signed, Sealed, Delivered...Let's Connect!
No Properties Found
- Home
- Property Search
- Search results
- 406 Westland Street 1, TAMPA, FL 33609
Property Photos
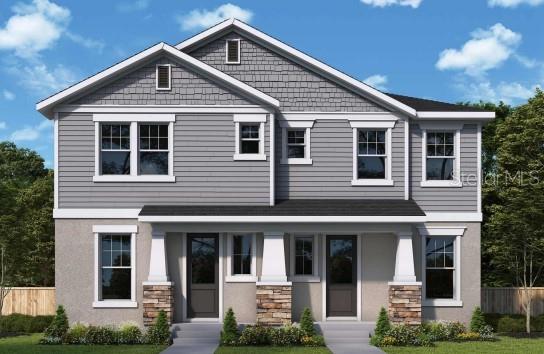


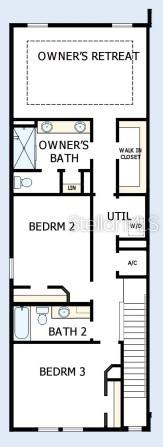
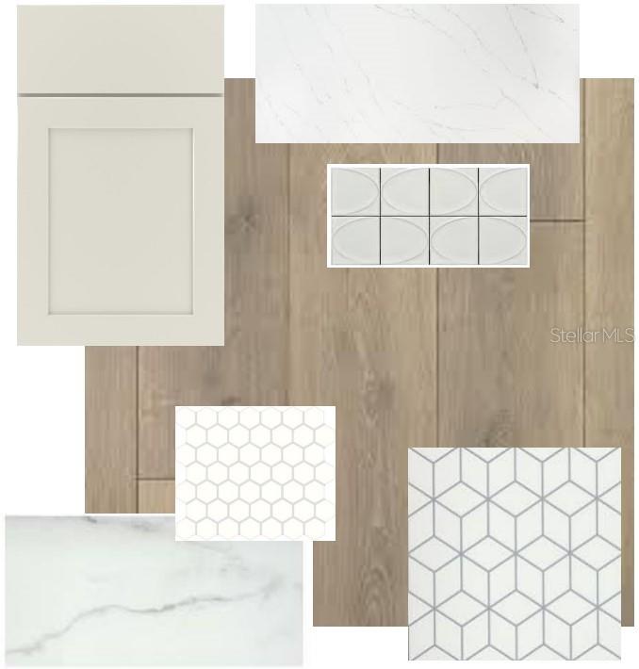
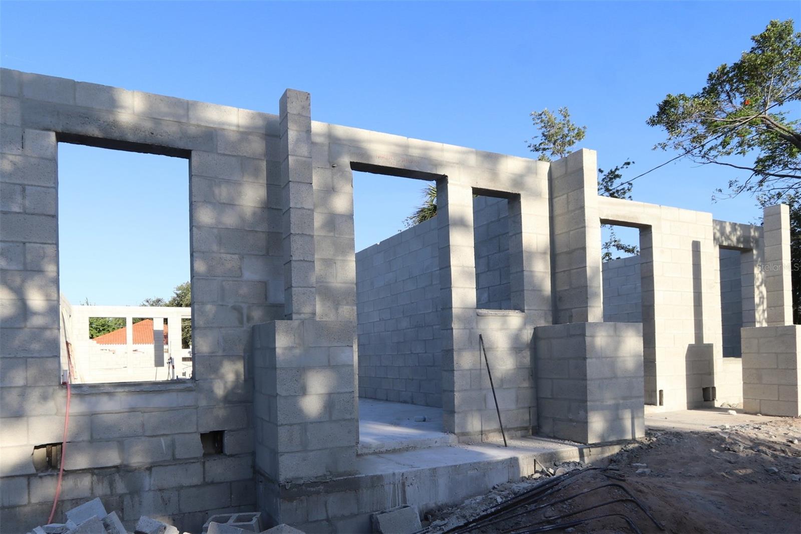
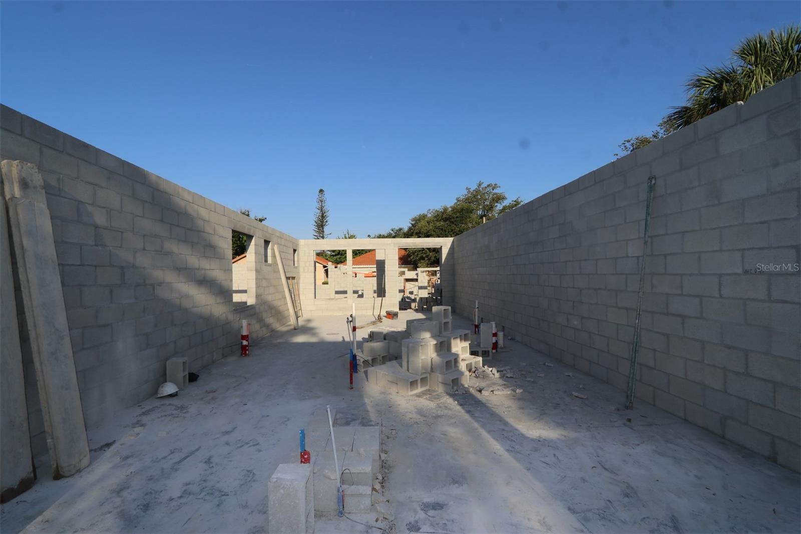
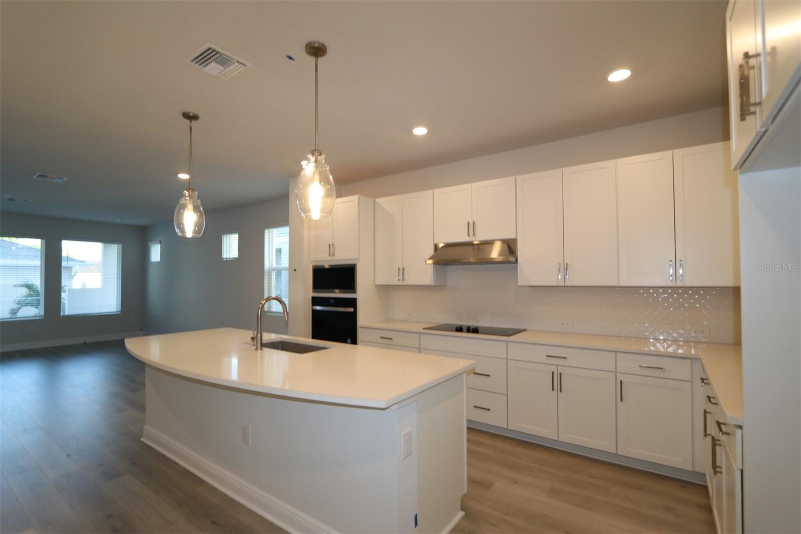
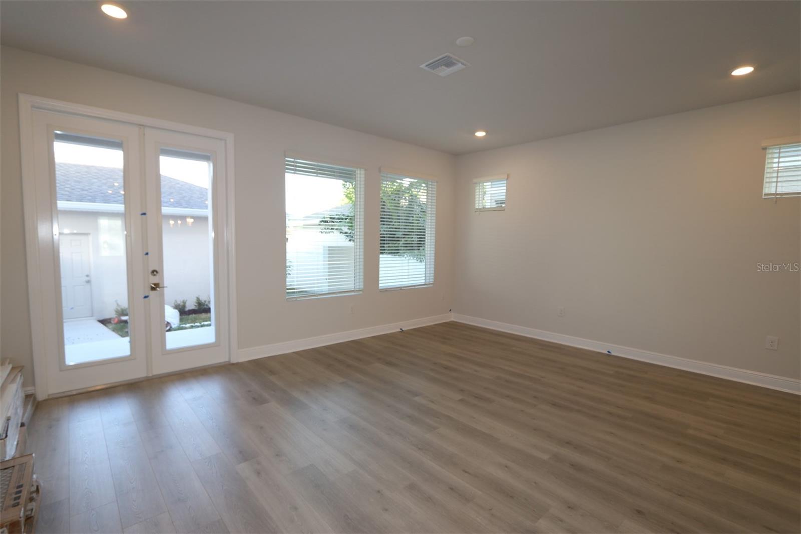
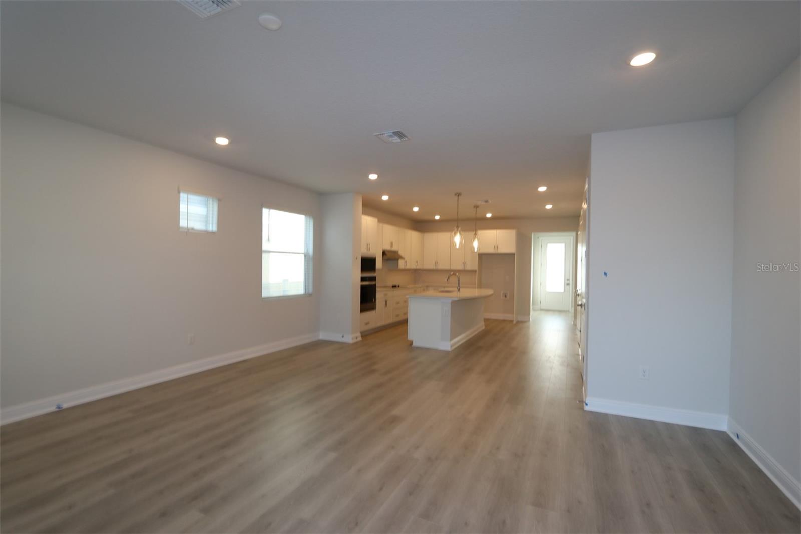
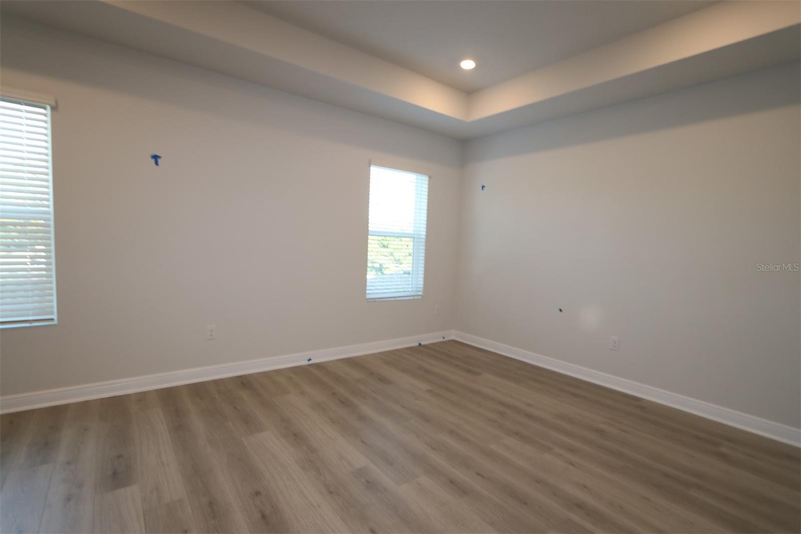
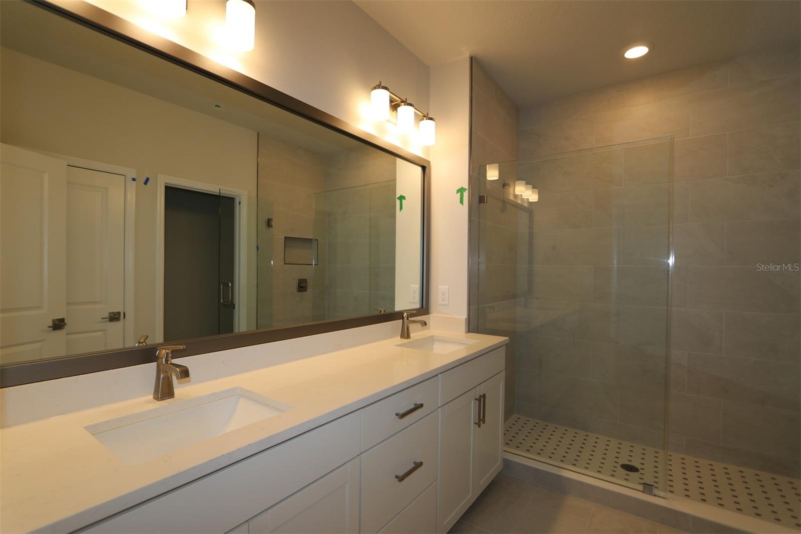





- MLS#: TB8381526 ( Residential )
- Street Address: 406 Westland Street 1
- Viewed: 14
- Price: $799,990
- Price sqft: $295
- Waterfront: No
- Year Built: 2025
- Bldg sqft: 2713
- Bedrooms: 3
- Total Baths: 3
- Full Baths: 2
- 1/2 Baths: 1
- Garage / Parking Spaces: 2
- Days On Market: 50
- Additional Information
- Geolocation: 27.948 / -82.4821
- County: HILLSBOROUGH
- City: TAMPA
- Zipcode: 33609
- Subdivision: 4s4 West Land
- Elementary School: Mitchell HB
- Middle School: Wilson HB
- High School: Plant HB
- Provided by: WEEKLEY HOMES REALTY COMPANY
- Contact: Robert St. Pierre
- 866-493-3553

- DMCA Notice
-
DescriptionUnder Construction. Nestled in the heart of South Tampa, just a stones throw away from downtown and Hyde Park Village, this captivating townhome presents an ideal blend of modern convenience and urban charm. Mitchell Elem/Wilson Middle/Plant High school are the Schools currently zoned for this home. Boasting nearly 2,100 square feet of space, this residence offers three spacious bedrooms, two and a half baths, and a coveted two car garage, ensuring both comfort and functionality. There are NO HOA fees, providing freedom and flexibility rarely found in such a prime location. A fenced in backyard enhances privacy and offers a serene outdoor retreat, perfect for relaxing or entertaining guests. Inside, the open layout is bathed in natural light, creating an inviting ambiance throughout. The kitchen is a chefs dream with sleek cabinets, elegant quartz countertops, and an abundance of laminate Rev wood flooring that adds warmth and character to the space. There is also an enclosed study on the 1st floor for the home office or playroom. This home is not in a flood zone, has impact glass windows and led lights. A brand new construction home allows for monthly savings for insurance and utilities. Whether youre drawn to the allure of parks and pickle ball within walking distance or the latest restaurants and entertainment in the area, this townhome offers proximity to both, making it a rare find in South Tampas competitive real estate market. With its modern amenities, spacious interior, and desirable location, this property represents an unparalleled opportunity to live in one of Tampas most coveted neighborhoods. In addition, this home is under warranty with a 1 year covering any defects in workmanship and materials, 2 years for the major mechanicals and a 10 year structural.
Property Location and Similar Properties
All
Similar






Features
Appliances
- Built-In Oven
- Cooktop
- Dishwasher
- Disposal
- Electric Water Heater
- Exhaust Fan
- Microwave
- Range Hood
Home Owners Association Fee
- 0.00
Home Owners Association Fee Includes
- None
Builder Model
- The Diamondhead
Builder Name
- David Weekley Homes
Carport Spaces
- 0.00
Close Date
- 0000-00-00
Cooling
- Central Air
Country
- US
Covered Spaces
- 0.00
Exterior Features
- French Doors
- Private Mailbox
- Rain Gutters
- Sidewalk
Fencing
- Vinyl
Flooring
- Carpet
- Laminate
- Tile
Garage Spaces
- 2.00
Heating
- Central
- Electric
High School
- Plant-HB
Insurance Expense
- 0.00
Interior Features
- High Ceilings
- Open Floorplan
- Pest Guard System
- Primary Bedroom Main Floor
- Stone Counters
- Thermostat
- Tray Ceiling(s)
- Walk-In Closet(s)
- Window Treatments
Legal Description
- WEST LAND N 1/2 OF LOT 3 BLOCK 2
Levels
- Two
Living Area
- 2091.00
Lot Features
- City Limits
Middle School
- Wilson-HB
Area Major
- 33609 - Tampa / Palma Ceia
Net Operating Income
- 0.00
New Construction Yes / No
- Yes
Occupant Type
- Vacant
Open Parking Spaces
- 0.00
Other Expense
- 0.00
Parcel Number
- A-23-29-18-4S4-000002-00003.1
Parking Features
- Driveway
- Electric Vehicle Charging Station(s)
- Garage Door Opener
- Garage Faces Rear
- On Street
Property Condition
- Under Construction
Property Type
- Residential
Roof
- Shingle
School Elementary
- Mitchell-HB
Sewer
- Public Sewer
Style
- Traditional
Tax Year
- 2024
Township
- 29
Utilities
- Cable Available
- Electricity Connected
- Sewer Connected
- Sprinkler Meter
Views
- 14
Water Source
- Public
Year Built
- 2025
Zoning Code
- RESI
Listing Data ©2025 Pinellas/Central Pasco REALTOR® Organization
The information provided by this website is for the personal, non-commercial use of consumers and may not be used for any purpose other than to identify prospective properties consumers may be interested in purchasing.Display of MLS data is usually deemed reliable but is NOT guaranteed accurate.
Datafeed Last updated on June 21, 2025 @ 12:00 am
©2006-2025 brokerIDXsites.com - https://brokerIDXsites.com
Sign Up Now for Free!X
Call Direct: Brokerage Office: Mobile: 727.710.4938
Registration Benefits:
- New Listings & Price Reduction Updates sent directly to your email
- Create Your Own Property Search saved for your return visit.
- "Like" Listings and Create a Favorites List
* NOTICE: By creating your free profile, you authorize us to send you periodic emails about new listings that match your saved searches and related real estate information.If you provide your telephone number, you are giving us permission to call you in response to this request, even if this phone number is in the State and/or National Do Not Call Registry.
Already have an account? Login to your account.

