
- Jackie Lynn, Broker,GRI,MRP
- Acclivity Now LLC
- Signed, Sealed, Delivered...Let's Connect!
No Properties Found
- Home
- Property Search
- Search results
- 3603 Woodmont Drive, PARRISH, FL 34219
Property Photos
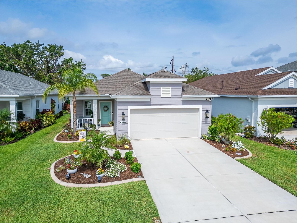

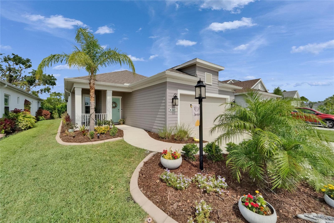
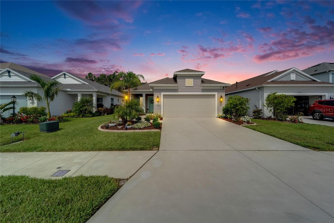
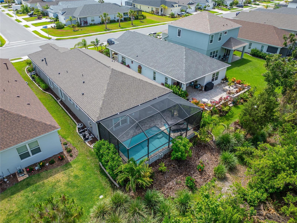
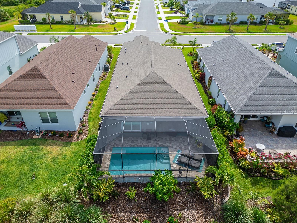
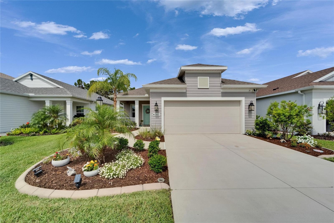
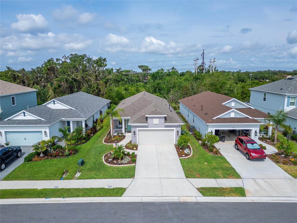
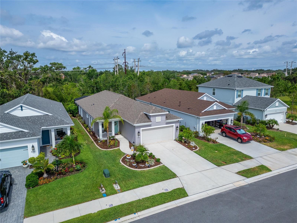
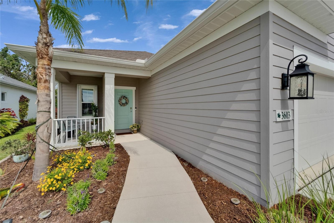
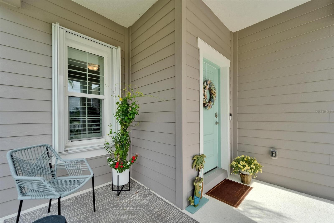
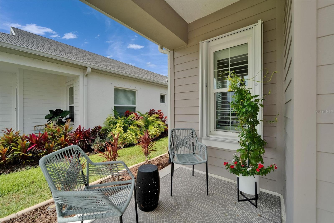
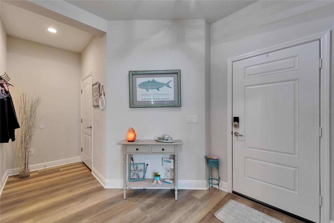
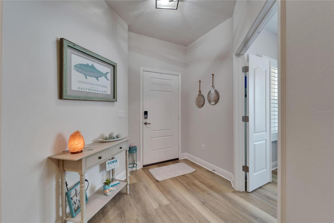
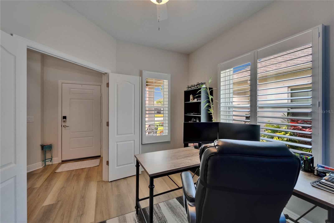
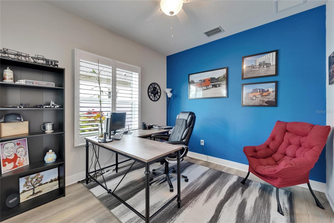
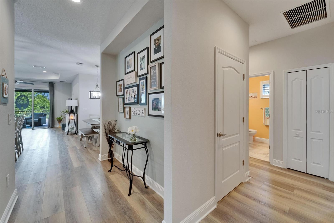
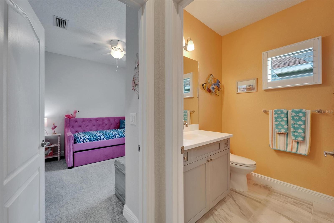
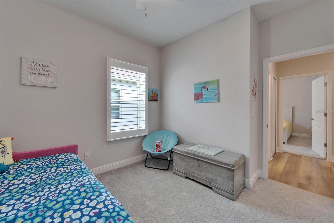
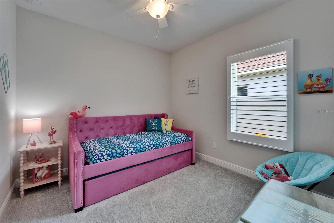
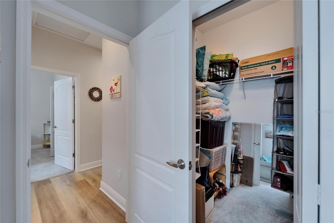
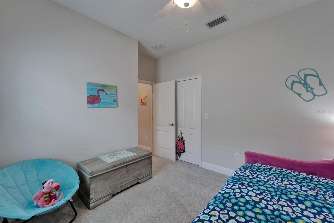
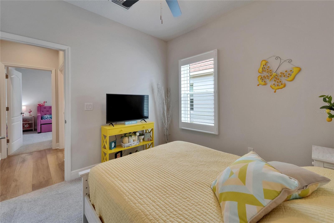
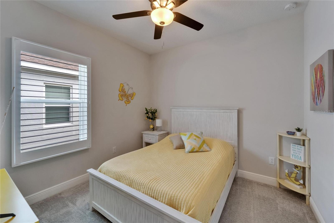
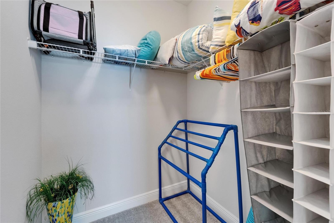
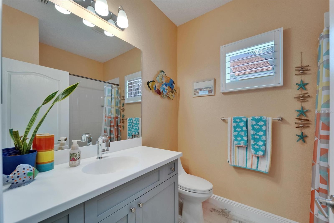
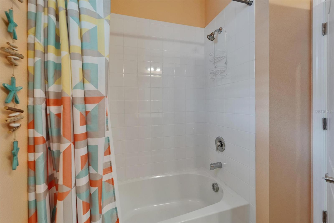
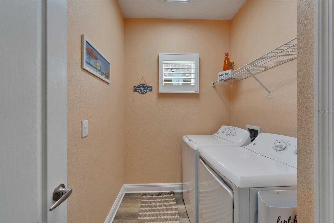
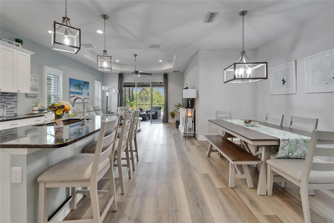
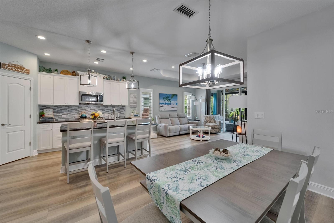
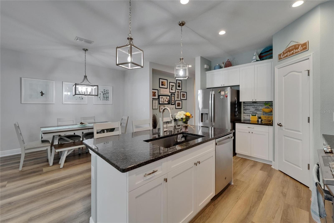
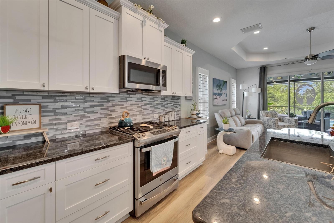
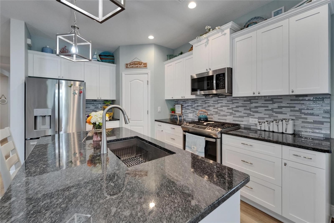
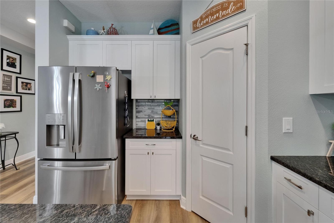
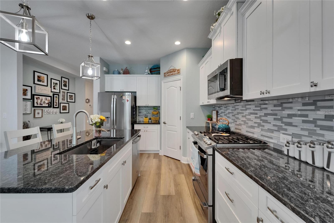
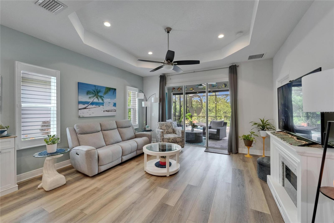
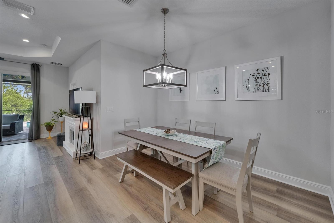
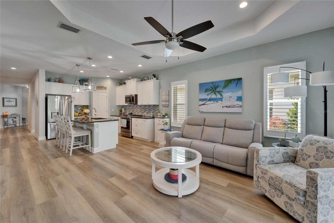
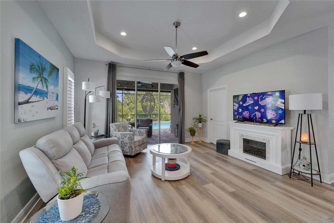
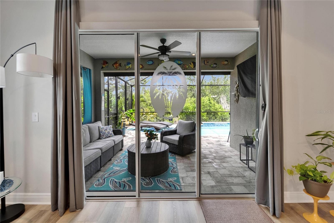
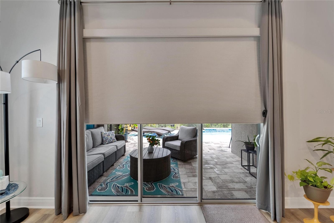
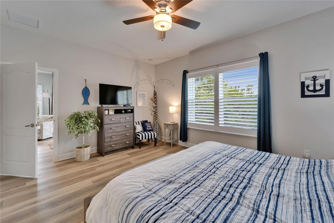
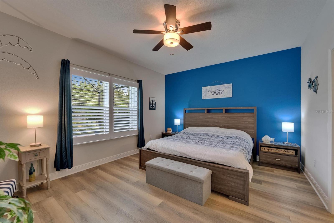
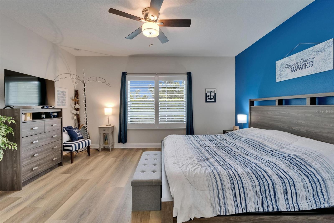
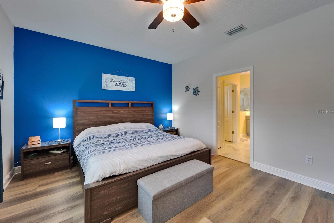
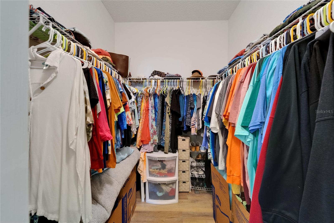
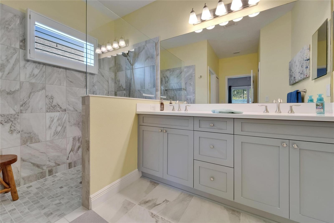
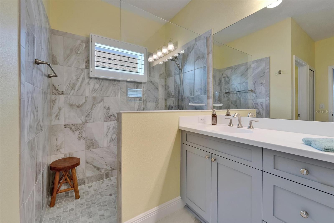
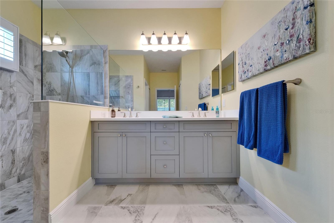
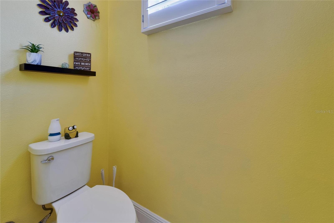
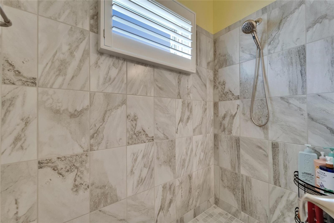
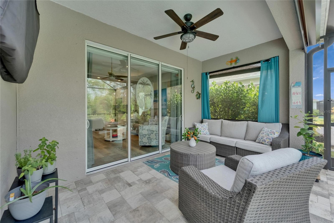
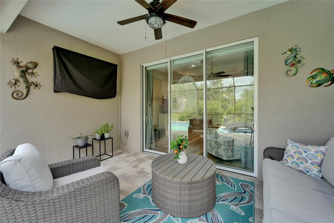
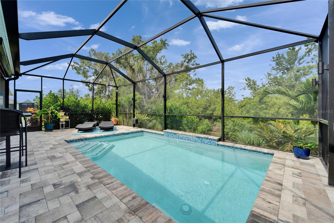
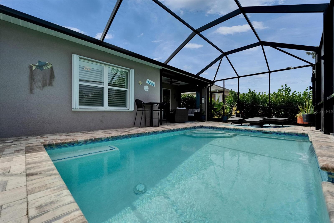
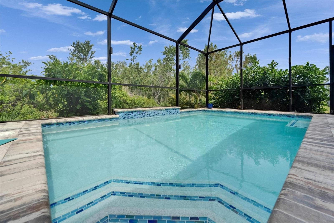
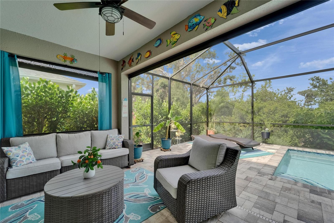
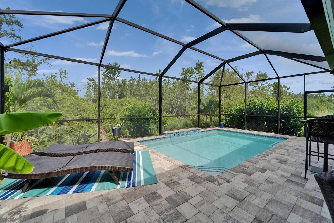
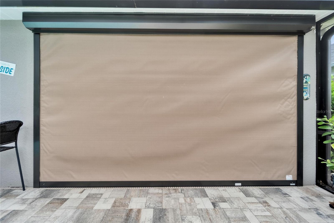
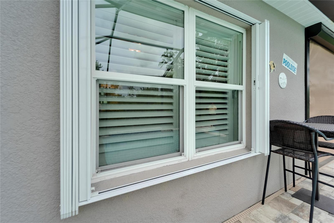
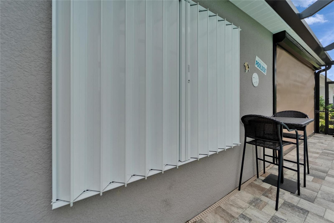
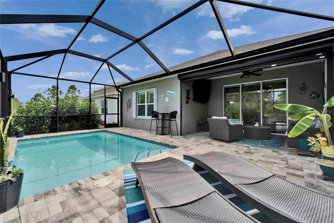
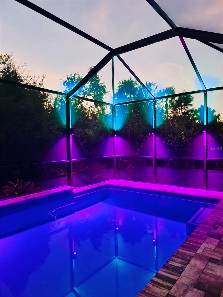
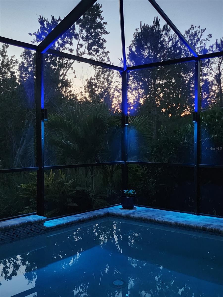
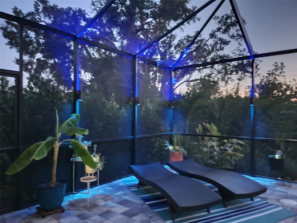
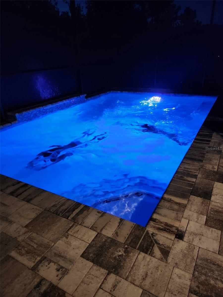
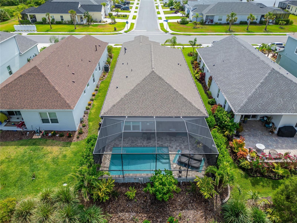
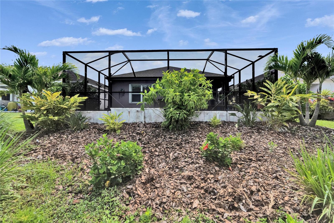
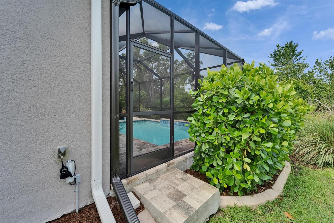
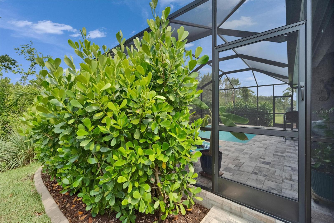
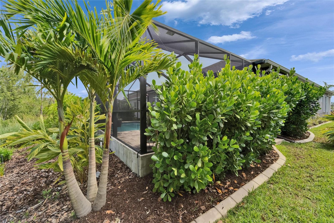
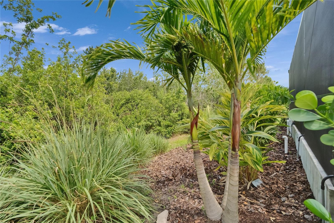
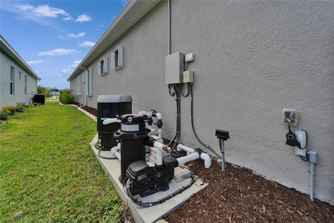
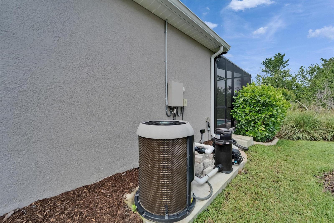
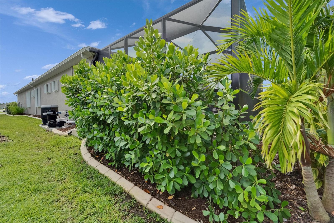
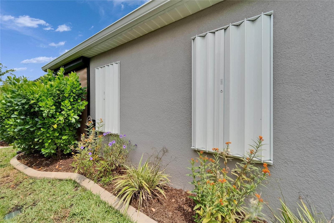
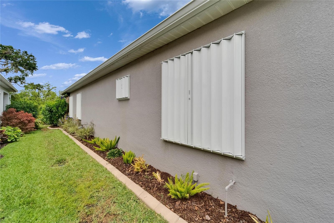
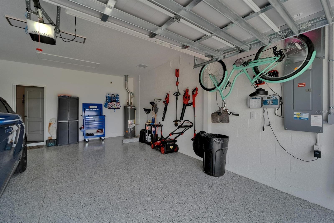
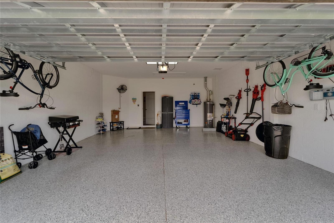
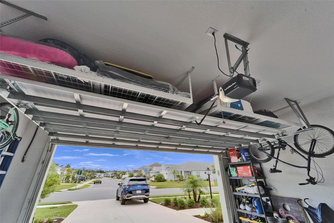
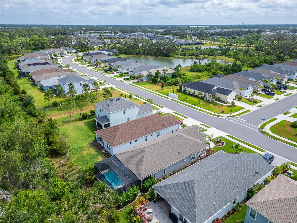
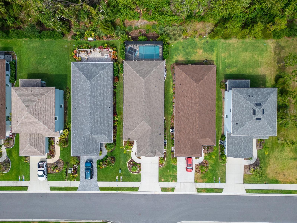
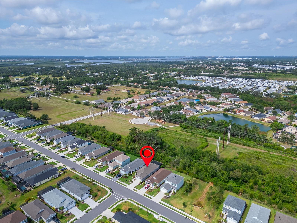
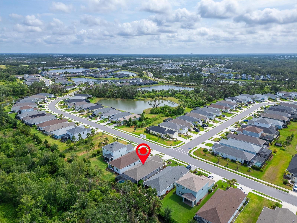
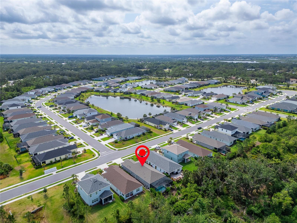
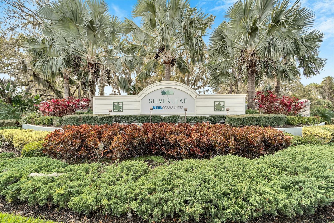
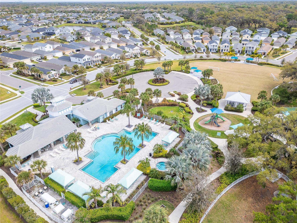
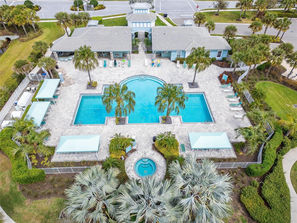
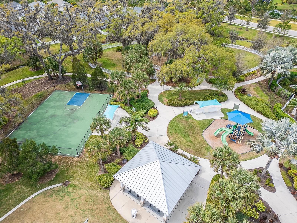
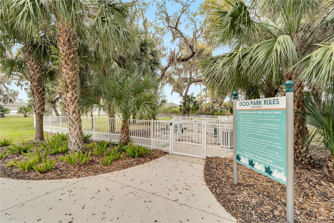
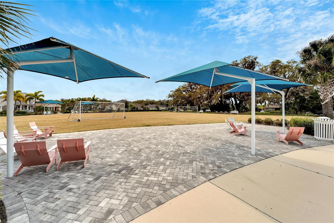
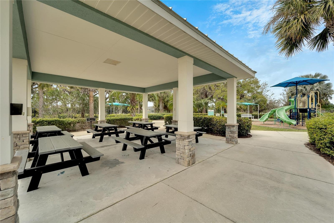
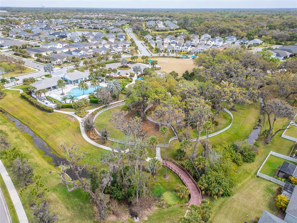
- MLS#: TB8381508 ( Residential )
- Street Address: 3603 Woodmont Drive
- Viewed: 3
- Price: $539,000
- Price sqft: $215
- Waterfront: No
- Year Built: 2022
- Bldg sqft: 2505
- Bedrooms: 3
- Total Baths: 2
- Full Baths: 2
- Garage / Parking Spaces: 2
- Days On Market: 64
- Additional Information
- Geolocation: 27.5462 / -82.458
- County: MANATEE
- City: PARRISH
- Zipcode: 34219
- Subdivision: Silverleaf Ph Iv
- Provided by: ALIGN RIGHT REALTY SOUTH SHORE
- Contact: Mark Cordasco
- 813-645-4663

- DMCA Notice
-
DescriptionSeller will contribute $10,000 towards closing cost. This is a must see! Location, luxury, amenities and peace of mind at 3603 woodmont dr. Parrish. This home was built in 2022, the owners added over $143,000 in upgrades, it offers 1766 sf of beautiful living with a screened in heated saltwater pool/lanai with custom color changing lighting and a paver patio backing up to a preserve. The interior is 3 bedrooms, 2 full baths plus an office/flex room with open concept of living space. It offers a tray ceiling in the living room, ceiling fans and lvp flooring, along with carpet in 2 guests bedrooms and tile in the bathrooms. The 9 foot ceilings and 5 inch baseboards adds an elegant look with the plantation shutters throughout the home. Your kitchen is equipped with stainless steel ge appliances and a gas oven with granite counters and a glass tile backsplash. The laundry room includes the washer/gas dryer. You will notice the additional upgrades of lighting in every room. It also includes an electric interior sunshade over the triple pane sliding door. Landscape is well maintained within the concrete stamped border surrounding the home. With hurricane season here, it takes minutes to secure the home with the kevlar storm smart electric shutters on the lanai and the installed custom accordion shutters that are locking on each window. Dont forget the luxury of the 2 car oversized garage with an epoxy floor, overhead storage, and a work fan to keep you cool. Gutters are a great addition to this home. Trane a/c and rheem gas water heater is maintained bi yearly. Pool maintenance is weekly and paid though 2025. The home is move in ready with the option to purchase furnishings. Silverleaf is a gated community. This home is perfect for a full time residence or a seasonal retreat. The community has numerous amenities including the silverleaf clubhouse with a 24 hour fitness room, resort style pool with spa and cabanas, soccer field, nature trails, two dog parks, playground, basketball courts and more. Enjoy shopping minutes away from the ellenton premium outlet mall, great restaurants nearby, enjoy waterfront cocktails, shopping plaza with publix, convenient to the beaches and minutes from i 75.
Property Location and Similar Properties
All
Similar






Features
Appliances
- Convection Oven
- Dishwasher
- Disposal
- Dryer
- Gas Water Heater
- Microwave
- Range
- Refrigerator
- Washer
Association Amenities
- Fitness Center
- Gated
- Park
- Playground
- Pool
- Recreation Facilities
Home Owners Association Fee
- 372.00
Association Name
- Artemis lifestyle Services/Toni Rae
Association Phone
- 407-705-2190
Carport Spaces
- 0.00
Close Date
- 0000-00-00
Cooling
- Central Air
Country
- US
Covered Spaces
- 0.00
Exterior Features
- Hurricane Shutters
- Rain Gutters
- Shade Shutter(s)
- Sidewalk
- Sliding Doors
Flooring
- Carpet
- Ceramic Tile
- Luxury Vinyl
Garage Spaces
- 2.00
Heating
- Electric
Insurance Expense
- 0.00
Interior Features
- Ceiling Fans(s)
- High Ceilings
- Open Floorplan
- Stone Counters
- Thermostat
- Tray Ceiling(s)
- Walk-In Closet(s)
- Window Treatments
Legal Description
- LOT 560
- SILVERLEAF PH IV PI#7268.6935/9
Levels
- One
Living Area
- 1766.00
Lot Features
- Landscaped
Area Major
- 34219 - Parrish
Net Operating Income
- 0.00
Occupant Type
- Owner
Open Parking Spaces
- 0.00
Other Expense
- 0.00
Parcel Number
- 726869359
Pets Allowed
- Cats OK
- Dogs OK
Pool Features
- Heated
- In Ground
- Lighting
- Screen Enclosure
- Tile
Property Type
- Residential
Roof
- Shingle
Sewer
- Public Sewer
Tax Year
- 2024
Township
- 34S
Utilities
- Cable Available
- Electricity Connected
- Natural Gas Connected
View
- Trees/Woods
Virtual Tour Url
- https://my.matterport.com/show/?m=Ki1Y4nCRRjT&mls=1
Water Source
- Public
Year Built
- 2022
Zoning Code
- RES
Listing Data ©2025 Pinellas/Central Pasco REALTOR® Organization
The information provided by this website is for the personal, non-commercial use of consumers and may not be used for any purpose other than to identify prospective properties consumers may be interested in purchasing.Display of MLS data is usually deemed reliable but is NOT guaranteed accurate.
Datafeed Last updated on July 17, 2025 @ 12:00 am
©2006-2025 brokerIDXsites.com - https://brokerIDXsites.com
Sign Up Now for Free!X
Call Direct: Brokerage Office: Mobile: 727.710.4938
Registration Benefits:
- New Listings & Price Reduction Updates sent directly to your email
- Create Your Own Property Search saved for your return visit.
- "Like" Listings and Create a Favorites List
* NOTICE: By creating your free profile, you authorize us to send you periodic emails about new listings that match your saved searches and related real estate information.If you provide your telephone number, you are giving us permission to call you in response to this request, even if this phone number is in the State and/or National Do Not Call Registry.
Already have an account? Login to your account.

