
- Jackie Lynn, Broker,GRI,MRP
- Acclivity Now LLC
- Signed, Sealed, Delivered...Let's Connect!
No Properties Found
- Home
- Property Search
- Search results
- 1990 59th Street N, ST PETERSBURG, FL 33710
Property Photos
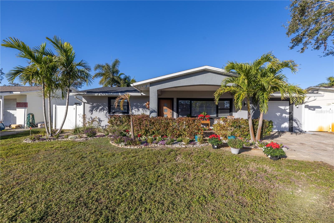

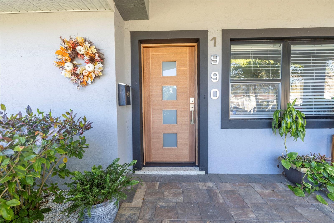
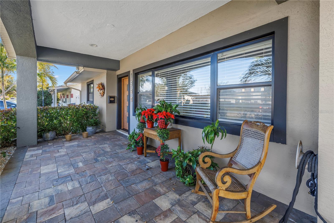
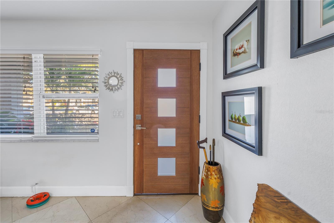
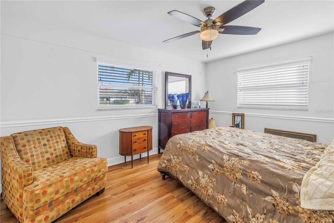
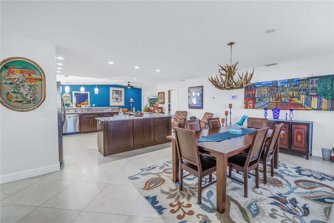
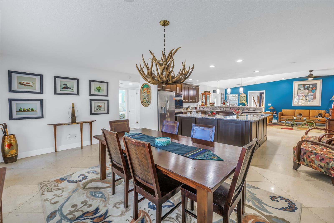
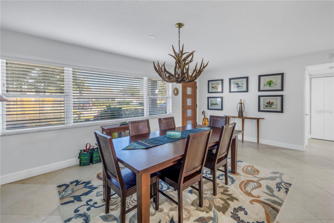
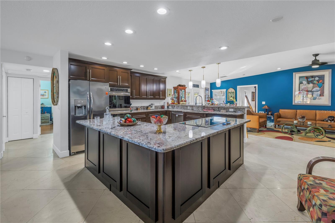
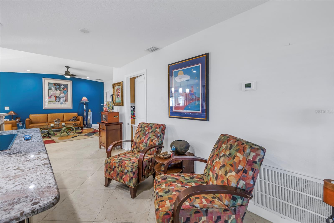
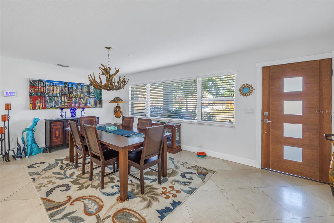
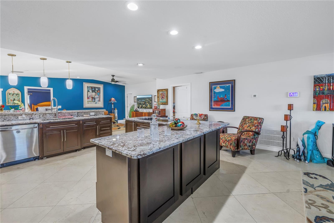
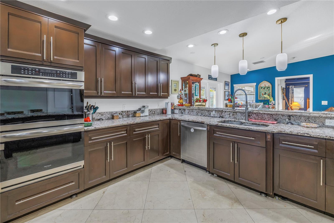
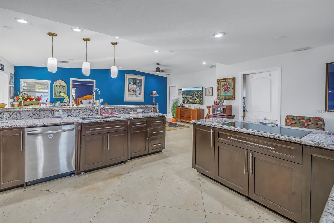
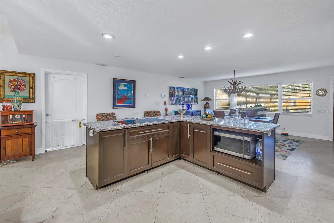
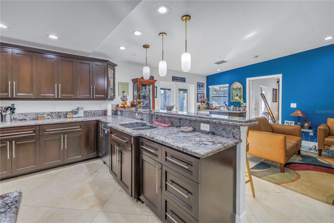
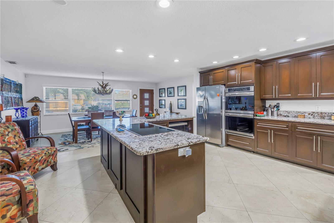
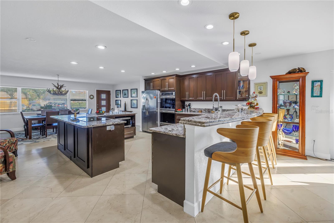
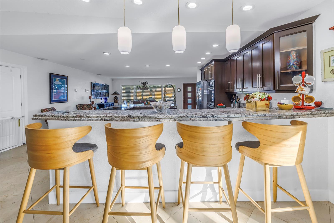
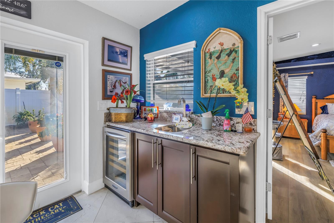
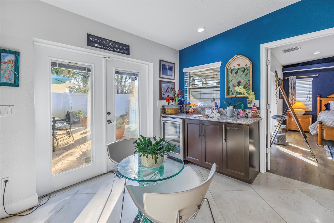
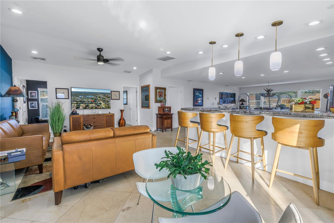
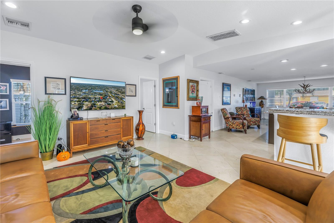
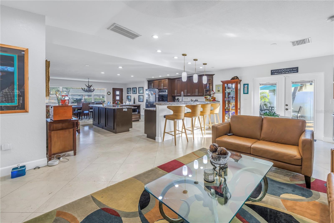
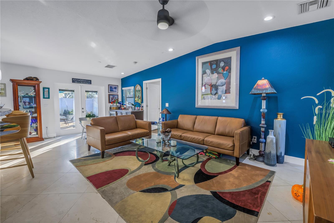
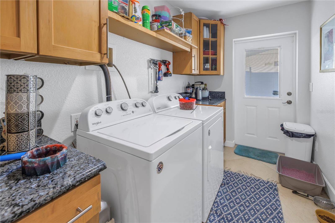
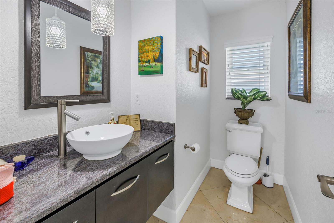
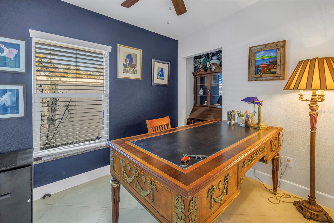
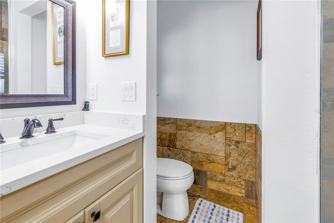

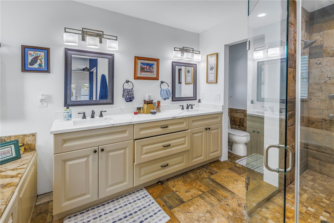
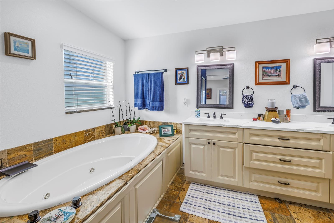
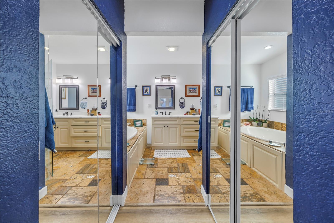
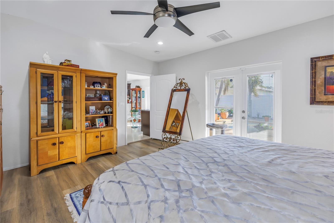
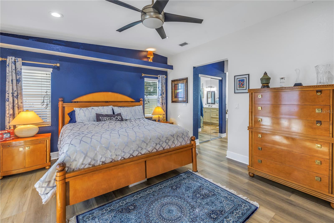
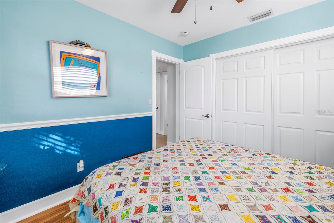
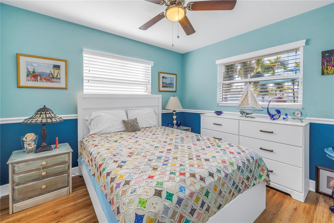
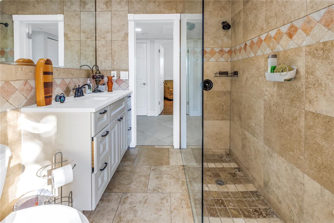
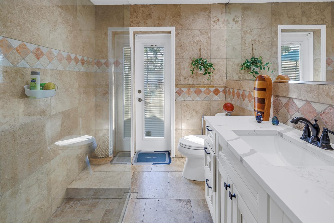
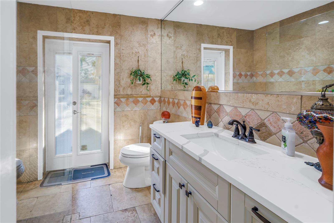
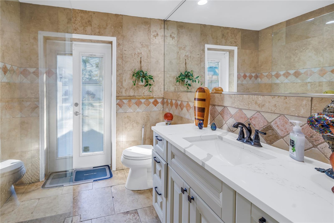
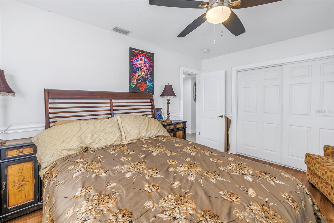
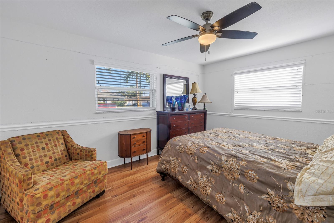

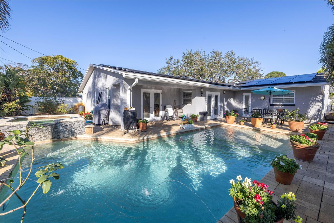
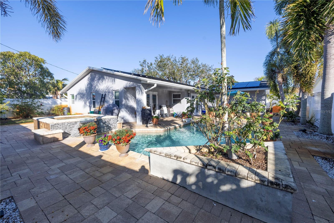
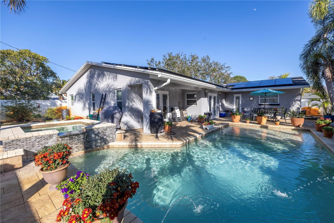
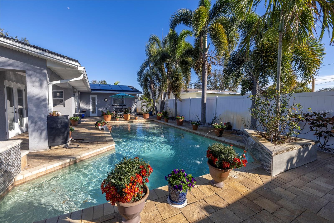
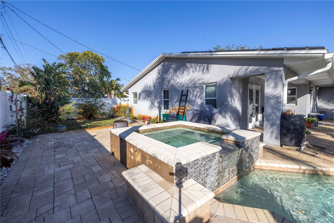
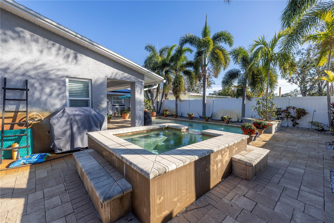
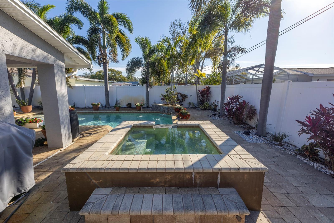
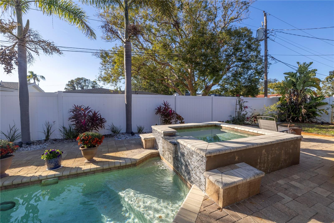
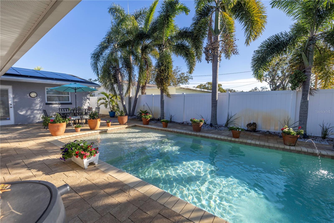
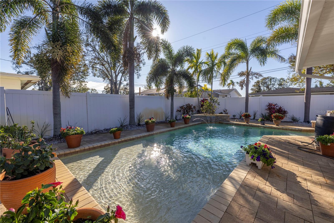
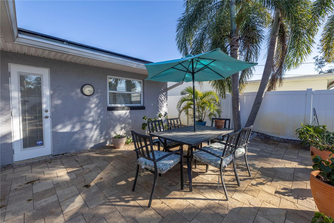
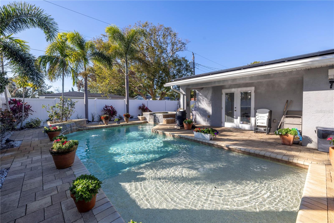
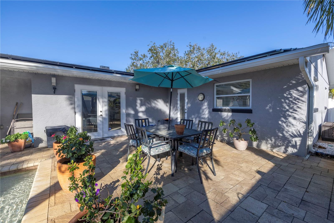
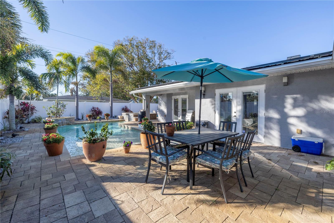
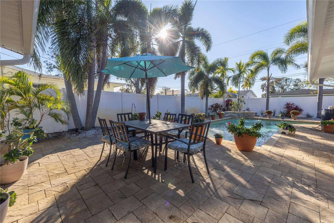
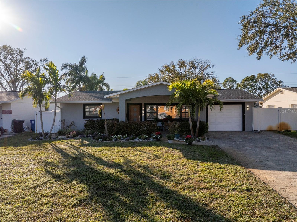
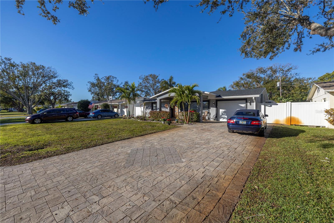
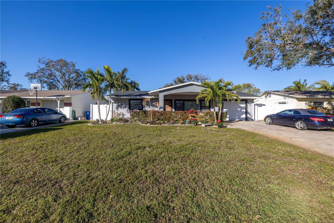
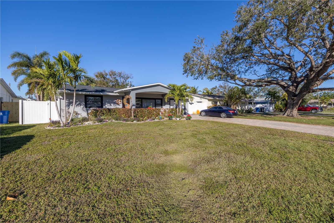
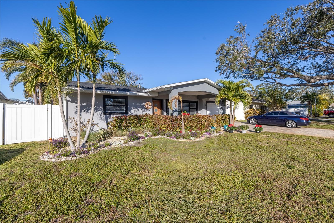
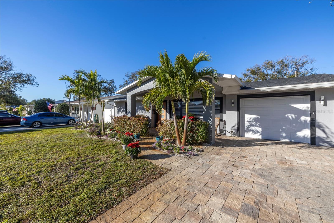
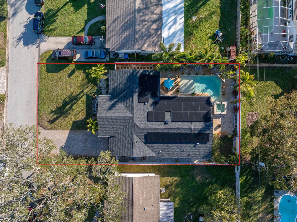
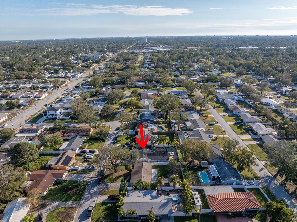
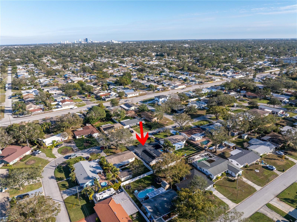
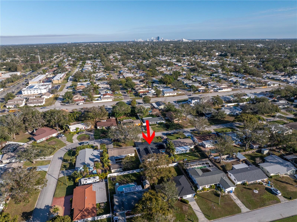
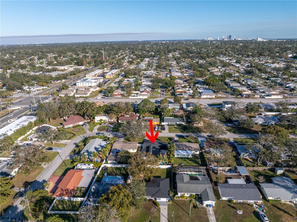
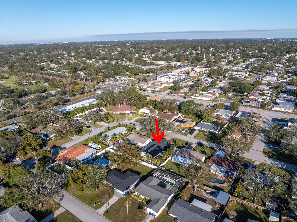
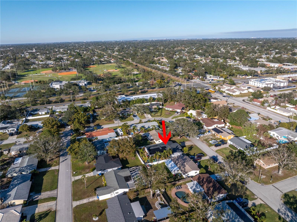
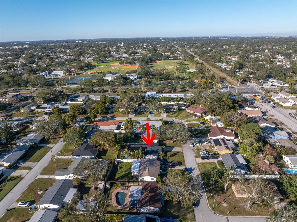
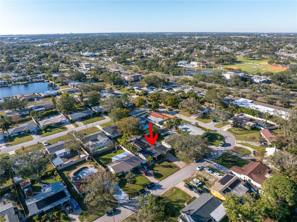
- MLS#: TB8381444 ( Residential )
- Street Address: 1990 59th Street N
- Viewed: 56
- Price: $770,000
- Price sqft: $300
- Waterfront: No
- Year Built: 1960
- Bldg sqft: 2567
- Bedrooms: 4
- Total Baths: 3
- Full Baths: 2
- 1/2 Baths: 1
- Garage / Parking Spaces: 1
- Days On Market: 53
- Additional Information
- Geolocation: 27.7903 / -82.7135
- County: PINELLAS
- City: ST PETERSBURG
- Zipcode: 33710
- Subdivision: Garden Manor Sec 1 Add
- Elementary School: Northwest Elementary PN
- Middle School: Tyrone Middle PN
- High School: Boca Ciega High PN
- Provided by: SMITH & ASSOCIATES REAL ESTATE
- Contact: Gabriel Alves
- 727-342-3800

- DMCA Notice
-
DescriptionLuxury meets comfort in this exceptional four bedroom pool home, designed to impress at every turn. The open floor plan seamlessly connects the living and dining spaces to a chefs kitchen, featuring a granite island, breakfast bar, and rich chocolate cabinetry. Stainless steel appliances, including a double convection oven, make cooking a joy, while the wet bar with a wine cooler enhances entertaining. Soaring ceilings, stylish lighting, and French doors invite natural light into the living spaces, creating an airy, modern ambiance. The split bedroom layout ensures privacy, with the primary suite offering custom walk in closets, specialty barn doors, and a spa inspired bathroom with a soaking tub, dual vanities, and a walk in shower with dual showerheads. Outside, enjoy your private retreat with a heated saltwater pool and spa surrounded by a pavered deck and lush tropical landscaping. The covered porch provides the perfect spot for shade or rainy day relaxation. Upgrades since 2021 include a new roof, AC, hot water heater, insulation, gutters, French drain refurbishment, and fresh interior and exterior paint. Chic light fixtures, custom blinds, and a water filtration system add modern convenience and style. A major bonus: the home now features solar panels, fully paid off at closing, offering energy efficiency and savings for years to come. This property has also proven its durability, withstanding recent storms without flooding or major damage. This is your opportunity to own a thoughtfully designed home thats as beautiful as it is functionaldont let it slip away!
Property Location and Similar Properties
All
Similar






Features
Appliances
- Bar Fridge
- Convection Oven
- Dishwasher
- Disposal
- Ice Maker
- Microwave
- Range
- Refrigerator
Home Owners Association Fee
- 0.00
Carport Spaces
- 0.00
Close Date
- 0000-00-00
Cooling
- Central Air
Country
- US
Covered Spaces
- 0.00
Exterior Features
- French Doors
- Lighting
- Rain Gutters
Flooring
- Ceramic Tile
- Laminate
- Tile
Garage Spaces
- 1.00
Heating
- Central
High School
- Boca Ciega High-PN
Insurance Expense
- 0.00
Interior Features
- Ceiling Fans(s)
- Kitchen/Family Room Combo
- Open Floorplan
- Primary Bedroom Main Floor
- Solid Wood Cabinets
- Split Bedroom
- Stone Counters
- Vaulted Ceiling(s)
- Walk-In Closet(s)
- Window Treatments
Legal Description
- GARDEN MANOR SEC 1 ADD BLK 10
- LOT 13
Levels
- One
Living Area
- 1952.00
Lot Features
- FloodZone
- City Limits
- Near Public Transit
- Paved
Middle School
- Tyrone Middle-PN
Area Major
- 33710 - St Pete/Crossroads
Net Operating Income
- 0.00
Occupant Type
- Owner
Open Parking Spaces
- 0.00
Other Expense
- 0.00
Parcel Number
- 17-31-16-30186-010-0130
Parking Features
- Driveway
Pool Features
- Gunite
- Heated
- In Ground
- Lighting
Property Type
- Residential
Roof
- Shingle
School Elementary
- Northwest Elementary-PN
Sewer
- Public Sewer
Style
- Florida
Tax Year
- 2024
Township
- 31
Utilities
- Cable Connected
- Electricity Connected
- Sewer Connected
- Water Connected
Views
- 56
Water Source
- Public
Year Built
- 1960
Listing Data ©2025 Pinellas/Central Pasco REALTOR® Organization
The information provided by this website is for the personal, non-commercial use of consumers and may not be used for any purpose other than to identify prospective properties consumers may be interested in purchasing.Display of MLS data is usually deemed reliable but is NOT guaranteed accurate.
Datafeed Last updated on June 24, 2025 @ 12:00 am
©2006-2025 brokerIDXsites.com - https://brokerIDXsites.com
Sign Up Now for Free!X
Call Direct: Brokerage Office: Mobile: 727.710.4938
Registration Benefits:
- New Listings & Price Reduction Updates sent directly to your email
- Create Your Own Property Search saved for your return visit.
- "Like" Listings and Create a Favorites List
* NOTICE: By creating your free profile, you authorize us to send you periodic emails about new listings that match your saved searches and related real estate information.If you provide your telephone number, you are giving us permission to call you in response to this request, even if this phone number is in the State and/or National Do Not Call Registry.
Already have an account? Login to your account.

