
- Jackie Lynn, Broker,GRI,MRP
- Acclivity Now LLC
- Signed, Sealed, Delivered...Let's Connect!
Featured Listing
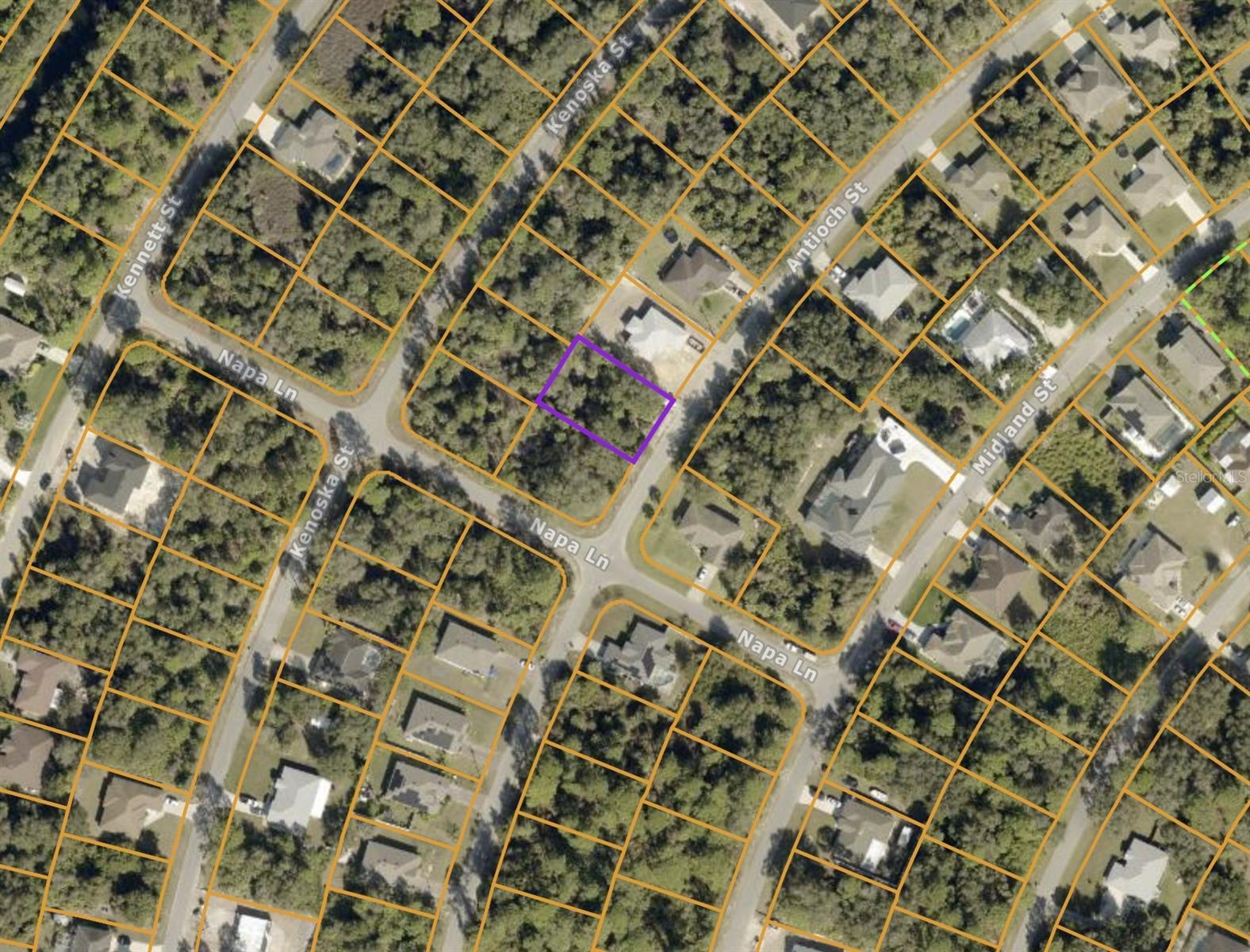
00 Antioch Street
- Home
- Property Search
- Search results
- 13608 Village Drive 6203, TAMPA, FL 33618
Property Photos
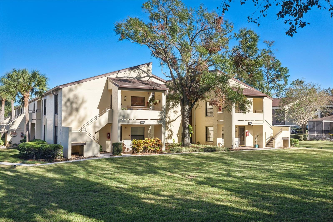

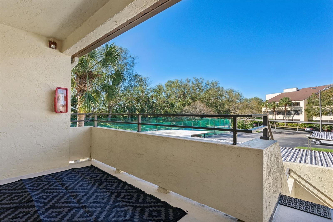
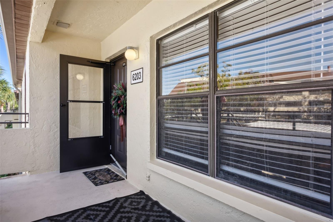
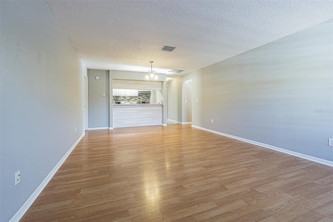
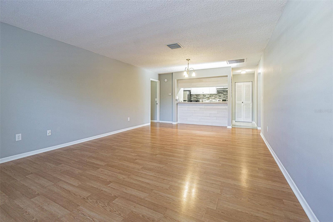
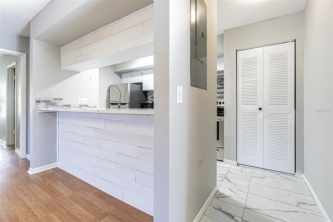
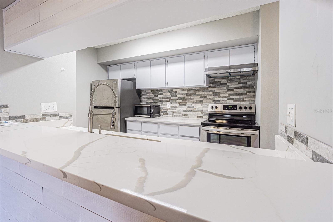
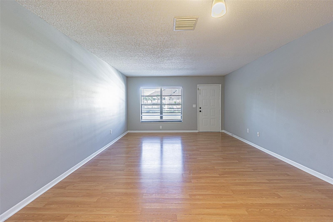
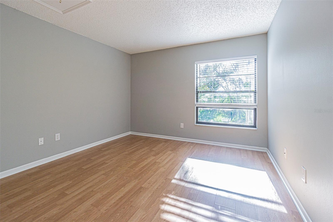

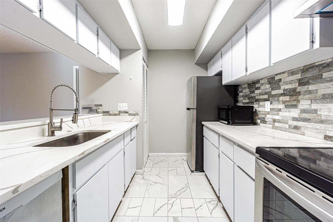
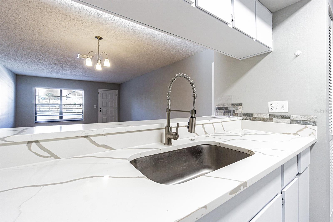
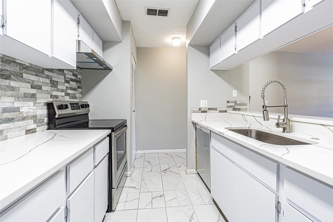

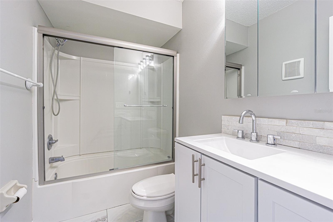
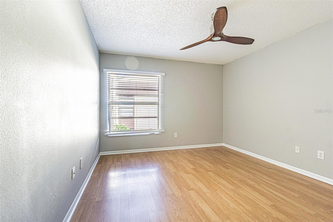
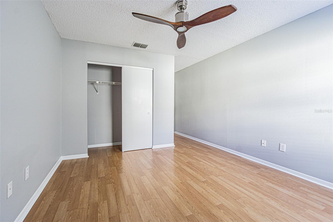
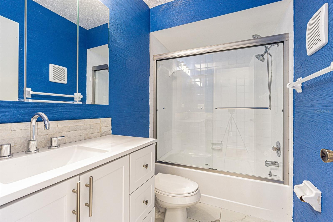
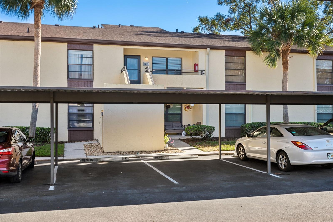
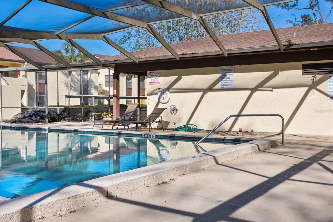

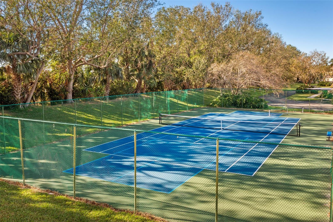
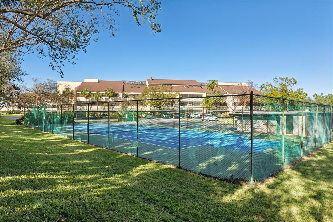
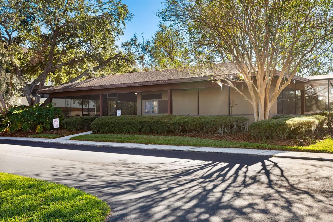
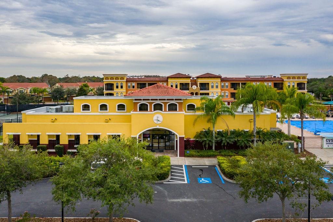
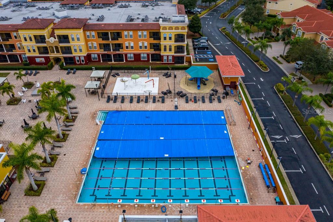

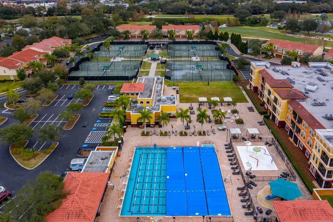
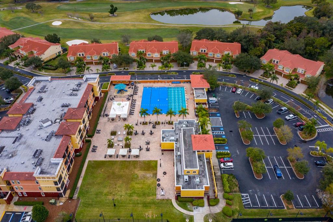
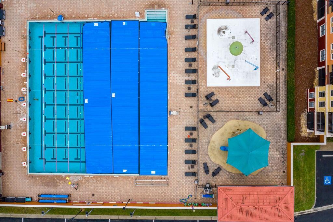
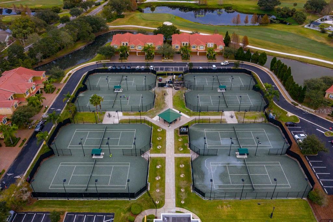
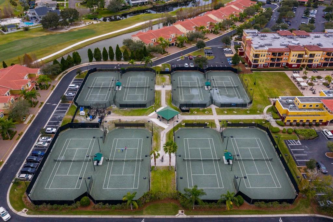
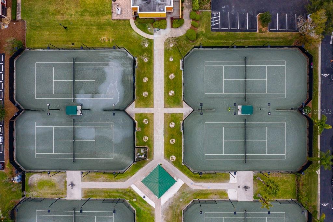


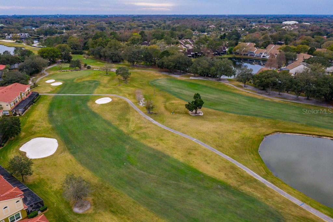
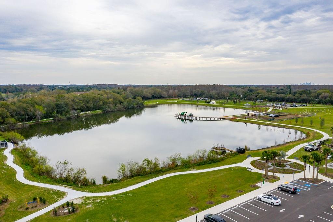
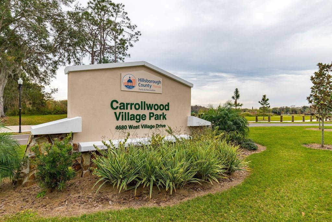
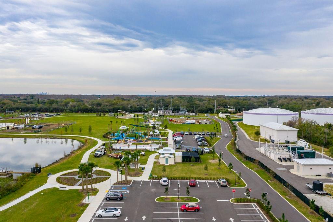
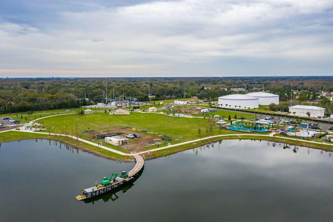
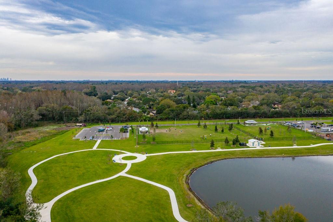
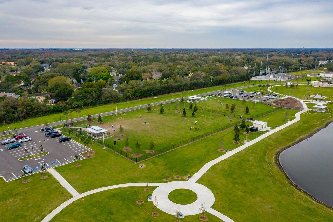
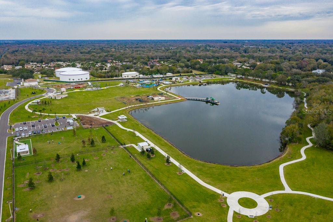
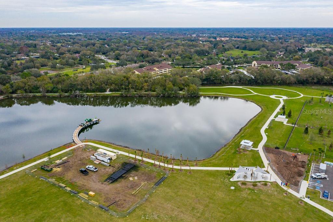
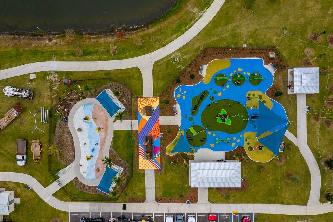
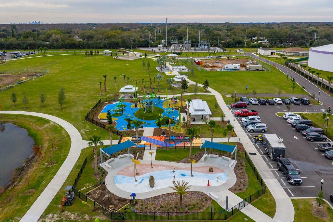
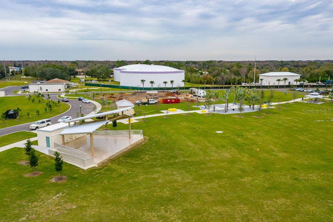
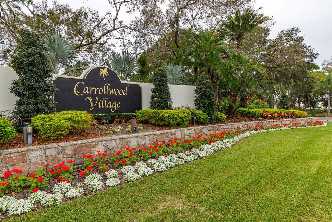
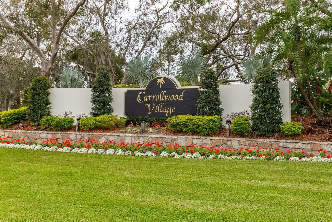
- MLS#: TB8381063 ( Residential )
- Street Address: 13608 Village Drive 6203
- Viewed: 19
- Price: $188,000
- Price sqft: $182
- Waterfront: No
- Year Built: 1985
- Bldg sqft: 1032
- Bedrooms: 2
- Total Baths: 2
- Full Baths: 2
- Garage / Parking Spaces: 1
- Days On Market: 83
- Additional Information
- Geolocation: 28.0711 / -82.5211
- County: HILLSBOROUGH
- City: TAMPA
- Zipcode: 33618
- Subdivision: The Towers At Carrollwood Vill
- Building: The Towers At Carrollwood Vill
- Elementary School: Essrig HB
- Middle School: Hill HB
- High School: Gaither HB
- Provided by: REAL BROKER, LLC
- Contact: KT Tershowski
- 855-450-0442

- DMCA Notice
-
DescriptionLease purchase option available. Welcome to The Towers at Carrollwood Village, where modern elegance meets convenience. This beautifully renovated top floor, 2 bedroom, 2 bathroom condo offers 1,032 sq. ft. of stylish living space in a prime Tampa location. Thoughtfully updated in 2022, this home boasts a sleek, new kitchen with quartz countertops, stainless steel appliances, and contemporary cabinetry. The modernized bathrooms, fresh interior paint, and new flooring enhance its appeal, while essential upgrades such as a new AC unit (2021), electrical panel (2022), and water heater (2022) ensure long term comfort and efficiency. All assessments have been paid in full. The HOA fee includes cable, internet, trash, water, sewer, landscaping, and access to premium amenities, including a swimming pool and tennis/pickleball courts. Additional perks include reserved covered parking and an on site storage unit for added convenience. The private second floor porch offers a peaceful retreat with enhanced security. Perfectly positioned near Carrollwood Park, premier shopping, dining, and top rated schools, this condo embodies the best of Florida living. Community repairs from Hurricane Milton are currently underway. Dont miss the opportunity to own this beautifully updated homeschedule your showing today!
Property Location and Similar Properties
All
Similar






Features
Appliances
- Dishwasher
- Disposal
- Dryer
- Exhaust Fan
- Microwave
- Range
- Range Hood
- Washer
Home Owners Association Fee
- 634.00
Home Owners Association Fee Includes
- Cable TV
- Common Area Taxes
- Pool
- Escrow Reserves Fund
- Insurance
- Internet
- Maintenance Structure
- Maintenance Grounds
- Management
- Sewer
- Trash
- Water
Association Name
- Green Acres Property Management/Cindy Riner
Association Phone
- 813-926-4139
Carport Spaces
- 1.00
Close Date
- 0000-00-00
Cooling
- Central Air
Country
- US
Covered Spaces
- 0.00
Exterior Features
- Balcony
- Rain Gutters
- Storage
- Tennis Court(s)
Flooring
- Laminate
- Tile
Garage Spaces
- 0.00
Heating
- Central
High School
- Gaither-HB
Insurance Expense
- 0.00
Interior Features
- Ceiling Fans(s)
- Open Floorplan
- Primary Bedroom Main Floor
- Split Bedroom
Legal Description
- THE TOWERS AT CARROLLWOOD VILLAGE II A CONDOMINIUM PHASE I UNIT 6203
Levels
- One
Living Area
- 1032.00
Middle School
- Hill-HB
Area Major
- 33618 - Tampa / Carrollwood / Lake Carroll
Net Operating Income
- 0.00
Occupant Type
- Tenant
Open Parking Spaces
- 0.00
Other Expense
- 0.00
Parcel Number
- U-05-28-18-0W2-000000-06203.0
Parking Features
- Assigned
- Covered
- Guest
- Reserved
Pets Allowed
- Yes
Possession
- Close Of Escrow
Property Type
- Residential
Roof
- Shingle
School Elementary
- Essrig-HB
Sewer
- Public Sewer
Tax Year
- 2024
Township
- 28
Unit Number
- 6203
Utilities
- BB/HS Internet Available
- Cable Available
- Cable Connected
- Electricity Available
- Electricity Connected
- Public
- Sewer Available
- Sewer Connected
- Sprinkler Meter
- Water Connected
Views
- 19
Virtual Tour Url
- https://www.propertypanorama.com/instaview/stellar/TB8381063
Water Source
- Public
Year Built
- 1985
Zoning Code
- PD
Listing Data ©2025 Pinellas/Central Pasco REALTOR® Organization
The information provided by this website is for the personal, non-commercial use of consumers and may not be used for any purpose other than to identify prospective properties consumers may be interested in purchasing.Display of MLS data is usually deemed reliable but is NOT guaranteed accurate.
Datafeed Last updated on July 24, 2025 @ 12:00 am
©2006-2025 brokerIDXsites.com - https://brokerIDXsites.com
Sign Up Now for Free!X
Call Direct: Brokerage Office: Mobile: 727.710.4938
Registration Benefits:
- New Listings & Price Reduction Updates sent directly to your email
- Create Your Own Property Search saved for your return visit.
- "Like" Listings and Create a Favorites List
* NOTICE: By creating your free profile, you authorize us to send you periodic emails about new listings that match your saved searches and related real estate information.If you provide your telephone number, you are giving us permission to call you in response to this request, even if this phone number is in the State and/or National Do Not Call Registry.
Already have an account? Login to your account.

