
- Jackie Lynn, Broker,GRI,MRP
- Acclivity Now LLC
- Signed, Sealed, Delivered...Let's Connect!
No Properties Found
- Home
- Property Search
- Search results
- 715 Pinckney Drive, APOLLO BEACH, FL 33572
Property Photos
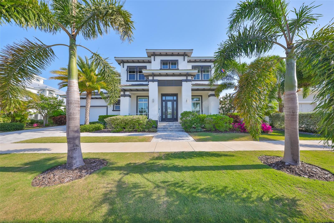

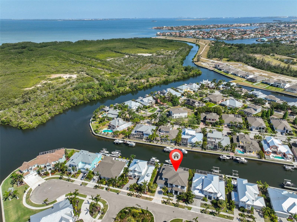
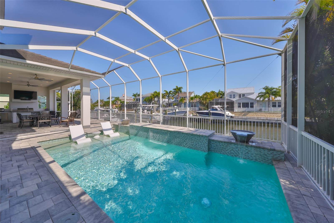
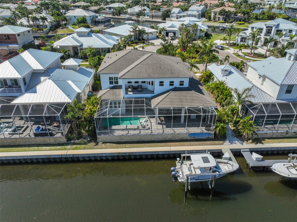
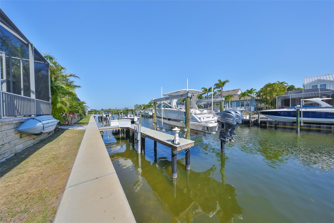
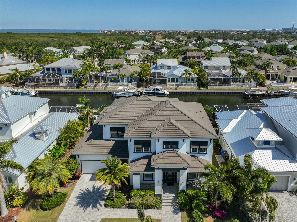
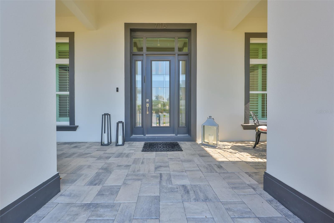
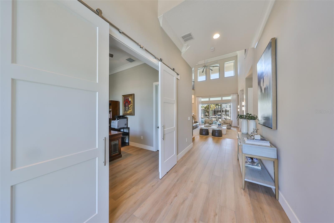
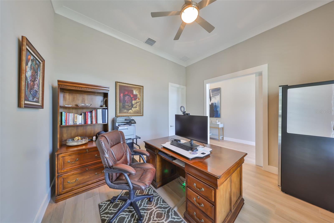
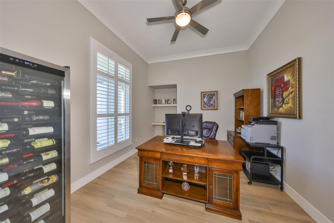
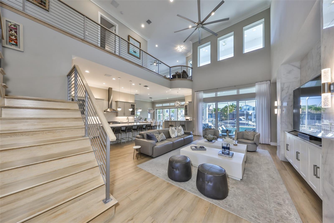
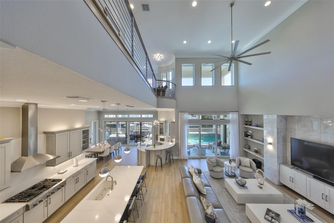
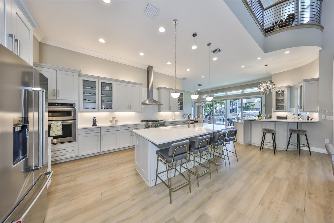
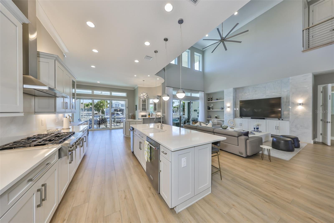
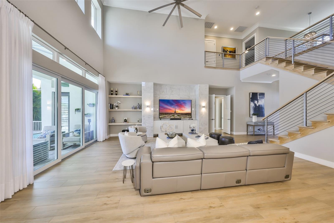
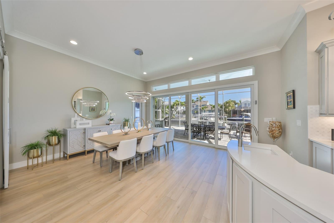
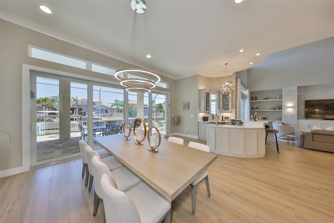
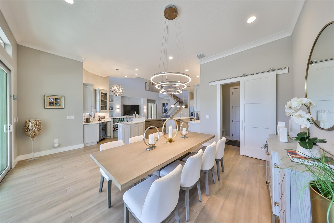
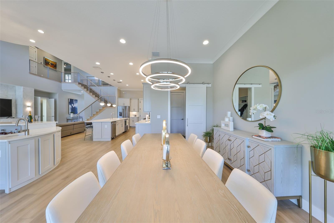
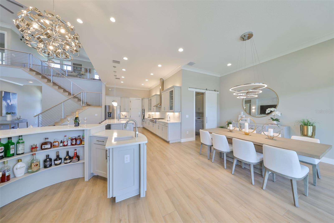
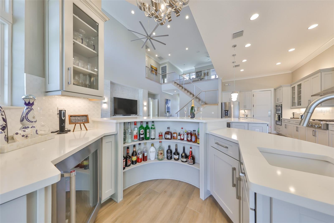
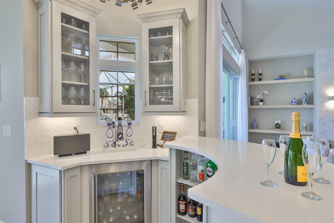
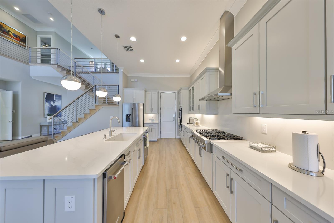
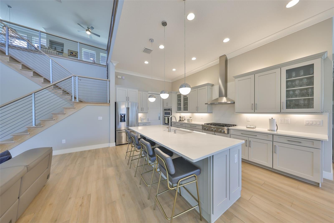
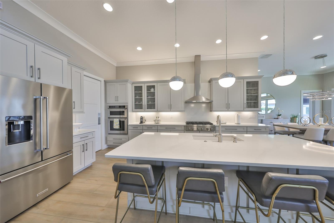
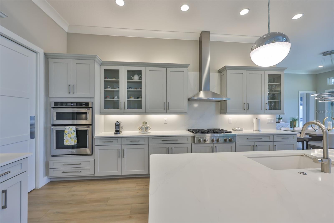
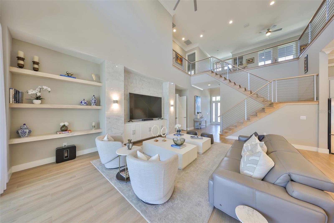
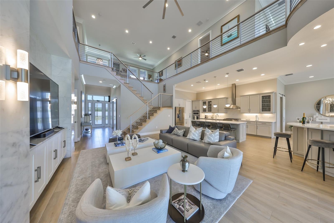
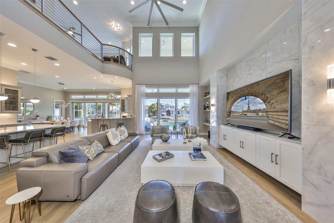
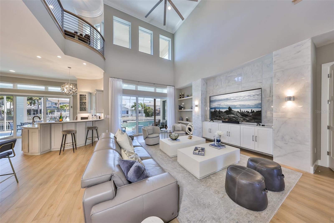
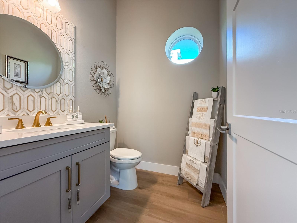

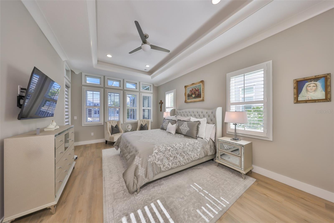
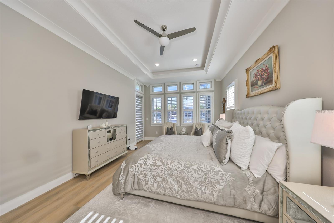
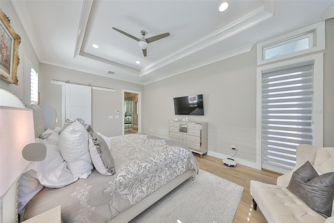
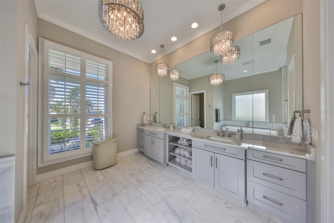
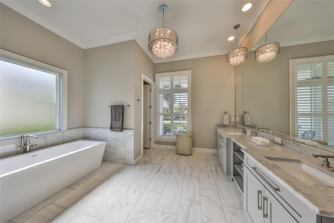
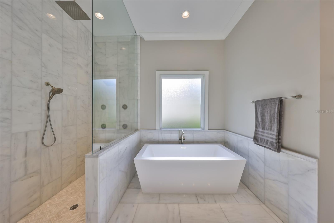

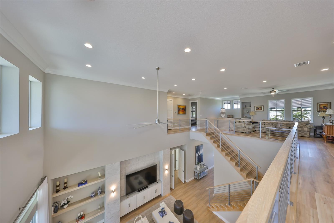
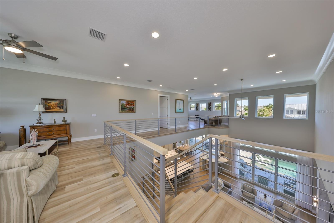
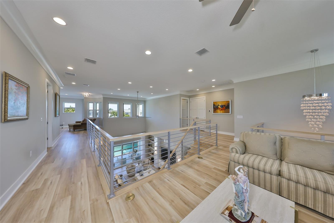
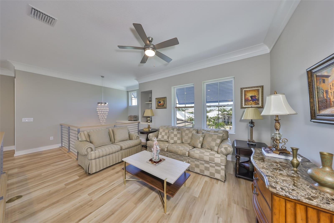
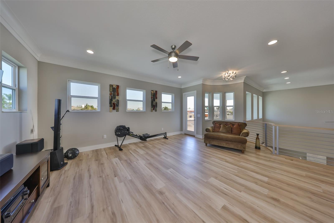
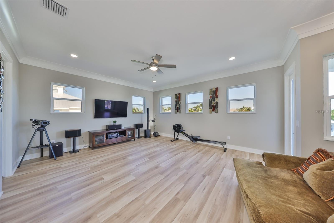
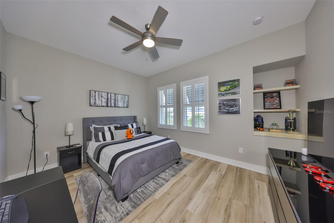
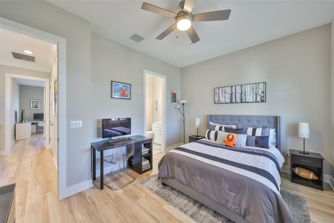
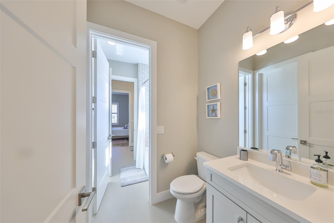
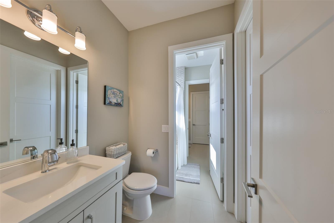
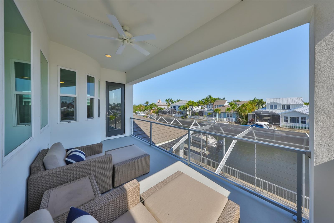
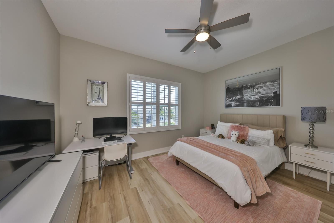
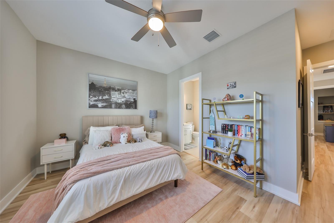
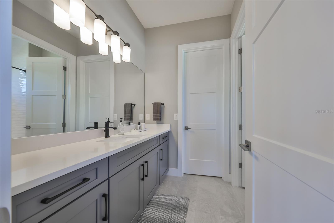
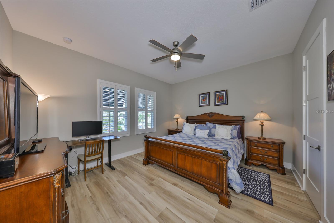
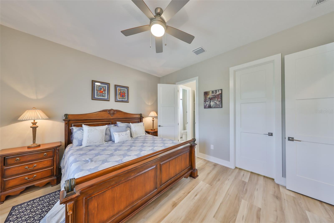
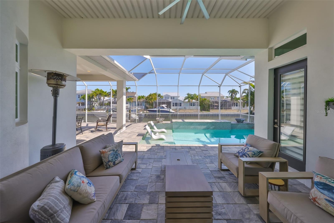
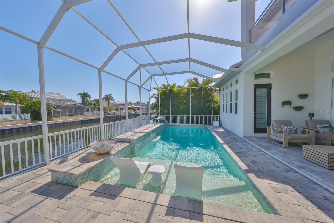
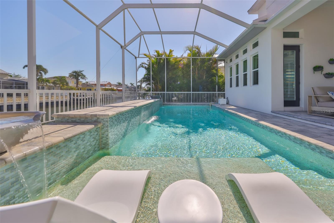
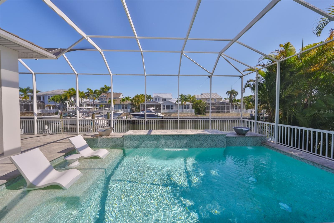
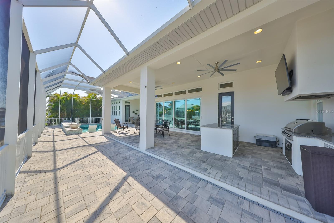

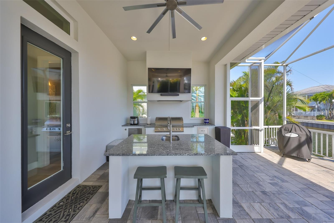
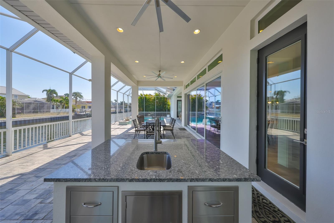
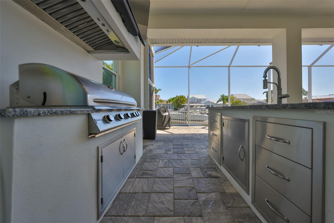
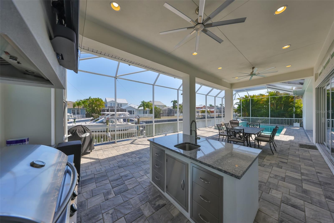
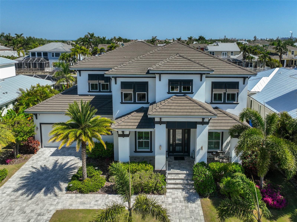
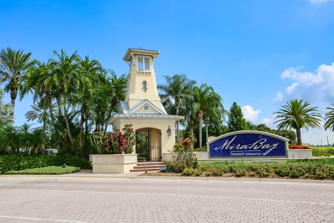
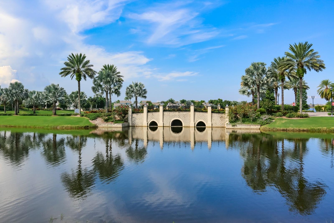
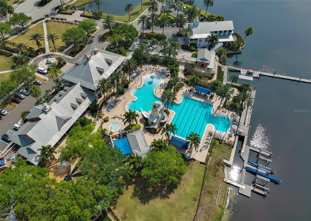
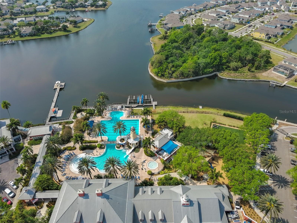
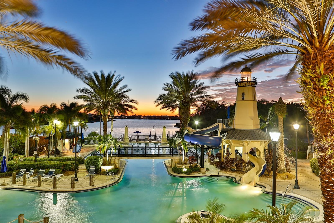
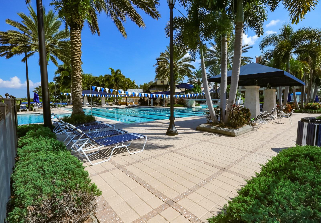
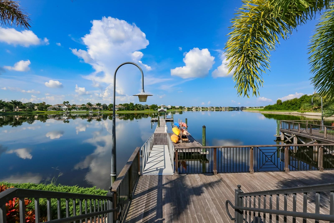
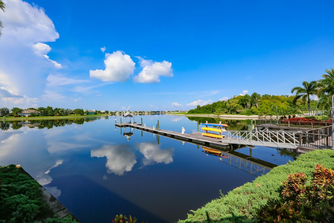


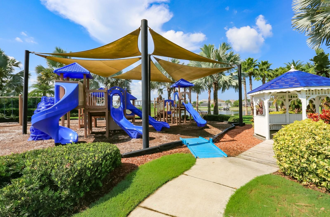
- MLS#: TB8380901 ( Residential )
- Street Address: 715 Pinckney Drive
- Viewed: 41
- Price: $1,795,000
- Price sqft: $304
- Waterfront: Yes
- Wateraccess: Yes
- Waterfront Type: Canal - Saltwater
- Year Built: 2021
- Bldg sqft: 5909
- Bedrooms: 4
- Total Baths: 4
- Full Baths: 3
- 1/2 Baths: 1
- Garage / Parking Spaces: 3
- Days On Market: 70
- Additional Information
- Geolocation: 27.7561 / -82.4292
- County: HILLSBOROUGH
- City: APOLLO BEACH
- Zipcode: 33572
- Subdivision: Mirabay Ph 2a3
- Elementary School: Apollo Beach HB
- Middle School: Eisenhower HB
- High School: Lennard HB
- Provided by: COLDWELL BANKER REALTY
- Contact: Melissa Davis
- 813-286-6563

- DMCA Notice
-
DescriptionModern luxury meets Florida coastal living at its finest! Welcome to this stunning 4,340 sqft WATERFRONT masterpiece built by Schmidt Luxury Homes in 2021 and nestled in the sought after waterfront community of MiraBay. This 4 bedroom, 3.5 bath, HEATED POOL home is a showcase of refined coastal design, featuring a home office/den, upstairs loft and lounge, and an entertainers dream: a unique rounded wine bar. From the moment you enter the grand foyer, you'll be captivated by soaring 23 ceilings, dramatic natural light, and a sophisticated palette of clean white and grey tones beautifully balanced by warm blonde wood staircase and accents. The designer kitchen and bathrooms (total of 5 toilets and 3 bathtubs) are adorned with elegant marble accents, quartz countertops, and exquisite custom cabinetry. Enjoy elevated touches throughout, including a floating staircase, tall 114 ceilings on the main floor, oversized interior doors, impact windows, foam insulation, and a concrete second floor balcony. The primary suite is a private retreat, complete with a 3 way dressing mirror and a spa inspired master bath with electronic shower controls. Step outside to your personal oasis a spacious resort style pool with magical bowl fountains, an outdoor kitchen with bar seating, and an outdoor shower. There's no need to rely on community boat davits when you have your own private dock with a 16,000 lb boat lift and direct, no bridge access to the bay! The 3 car tandem garage, complete with epoxy floors and a 220V outlet to accommodate most EV chargers, offers ample space for vehicles and storage. Additional features include natural gas service, currently powering the cooktop, tankless water heater, and pool heater. As a resident of MiraBay, you'll enjoy world class amenities including a waterfront clubhouse caf, resort style pool, gym with fitness classes, pickleball and tennis courts, multiple playgrounds, and more. This home is conveniently located just minutes from E.G. Simmons Park, Apollo Beach Nature Preserve, marinas, and waterfront dining with easy access to shopping, beaches, sports complexes, MacDill AFB, I 75, US 41, I 4, US 301, the Selmon Expressway, St Petersburg, Downtown Tampa, and only about 27 miles to Tampa International Airport. This is more than a home its a lifestyle. Call today to schedule your private tour!
Property Location and Similar Properties
All
Similar






Features
Waterfront Description
- Canal - Saltwater
Appliances
- Bar Fridge
- Convection Oven
- Cooktop
- Dishwasher
- Disposal
- Ice Maker
- Microwave
- Range Hood
- Refrigerator
- Tankless Water Heater
Home Owners Association Fee
- 173.00
Home Owners Association Fee Includes
- Common Area Taxes
- Pool
- Recreational Facilities
Association Name
- First Service Residential
Association Phone
- 866-378-1099
Builder Name
- Schmidt Luxury Homes LLC
Carport Spaces
- 0.00
Close Date
- 0000-00-00
Cooling
- Central Air
Country
- US
Covered Spaces
- 0.00
Exterior Features
- Balcony
- Hurricane Shutters
- Outdoor Kitchen
- Outdoor Shower
- Private Mailbox
- Sidewalk
- Sliding Doors
Flooring
- Marble
- Tile
- Wood
Furnished
- Unfurnished
Garage Spaces
- 3.00
Heating
- Central
High School
- Lennard-HB
Insurance Expense
- 0.00
Interior Features
- Cathedral Ceiling(s)
- Ceiling Fans(s)
- Crown Molding
- Open Floorplan
- Primary Bedroom Main Floor
- Solid Surface Counters
- Thermostat
- Tray Ceiling(s)
- Walk-In Closet(s)
- Wet Bar
Legal Description
- MIRABAY PHASE 2A-3 LOT 5 BLOCK 19
Levels
- Two
Living Area
- 4340.00
Lot Features
- FloodZone
- Landscaped
- Sidewalk
- Street Dead-End
- Paved
Middle School
- Eisenhower-HB
Area Major
- 33572 - Apollo Beach / Ruskin
Net Operating Income
- 0.00
Occupant Type
- Owner
Open Parking Spaces
- 0.00
Other Expense
- 0.00
Other Structures
- Outdoor Kitchen
Parcel Number
- U-29-31-19-84R-000019-00005.0
Parking Features
- Driveway
- Garage Door Opener
- Tandem
Pets Allowed
- Cats OK
- Dogs OK
- Yes
Pool Features
- Heated
- In Ground
- Pool Alarm
- Screen Enclosure
Property Type
- Residential
Roof
- Tile
School Elementary
- Apollo Beach-HB
Sewer
- Public Sewer
Style
- Contemporary
Tax Year
- 2024
Township
- 31
Utilities
- BB/HS Internet Available
- Cable Available
- Electricity Connected
- Natural Gas Connected
- Public
- Sewer Connected
- Water Connected
View
- Water
Views
- 41
Virtual Tour Url
- https://www.propertypanorama.com/instaview/stellar/TB8380901
Water Source
- Public
Year Built
- 2021
Zoning Code
- PD
Listing Data ©2025 Pinellas/Central Pasco REALTOR® Organization
The information provided by this website is for the personal, non-commercial use of consumers and may not be used for any purpose other than to identify prospective properties consumers may be interested in purchasing.Display of MLS data is usually deemed reliable but is NOT guaranteed accurate.
Datafeed Last updated on July 12, 2025 @ 12:00 am
©2006-2025 brokerIDXsites.com - https://brokerIDXsites.com
Sign Up Now for Free!X
Call Direct: Brokerage Office: Mobile: 727.710.4938
Registration Benefits:
- New Listings & Price Reduction Updates sent directly to your email
- Create Your Own Property Search saved for your return visit.
- "Like" Listings and Create a Favorites List
* NOTICE: By creating your free profile, you authorize us to send you periodic emails about new listings that match your saved searches and related real estate information.If you provide your telephone number, you are giving us permission to call you in response to this request, even if this phone number is in the State and/or National Do Not Call Registry.
Already have an account? Login to your account.

