
- Jackie Lynn, Broker,GRI,MRP
- Acclivity Now LLC
- Signed, Sealed, Delivered...Let's Connect!
No Properties Found
- Home
- Property Search
- Search results
- 1300 Shady Pine Way B, TARPON SPRINGS, FL 34688
Property Photos
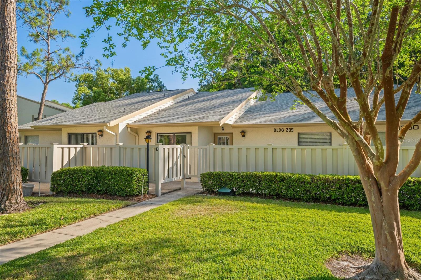

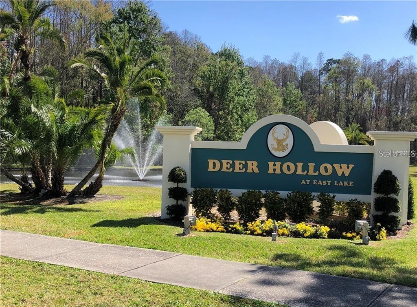
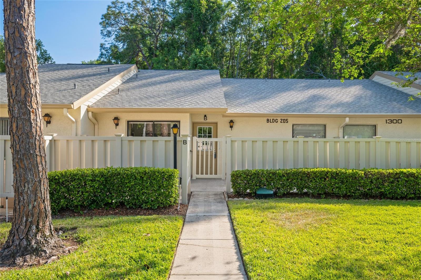
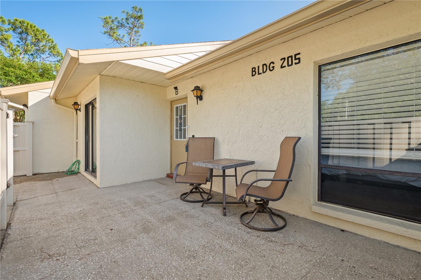
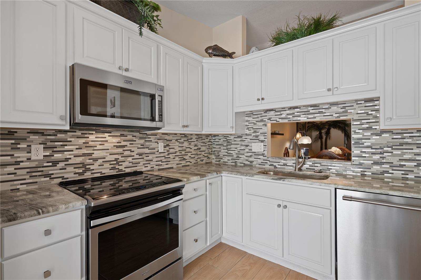
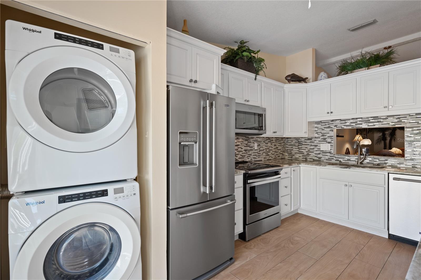
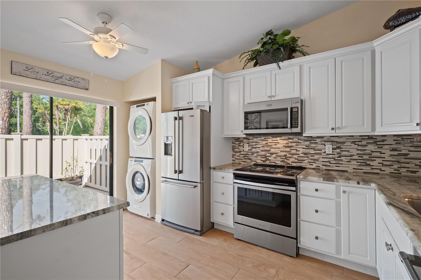
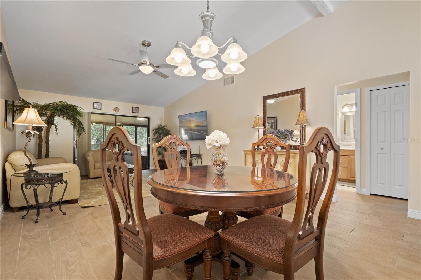
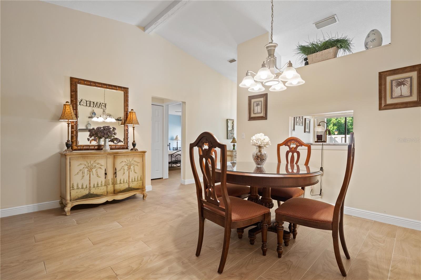
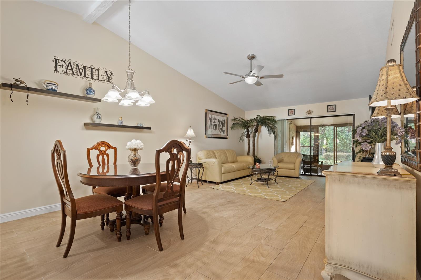
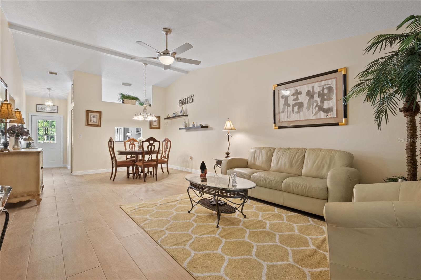
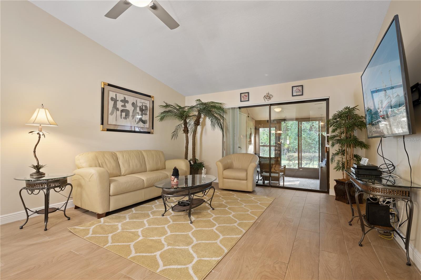
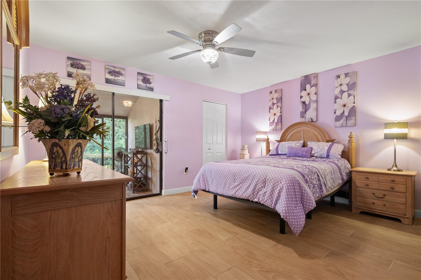
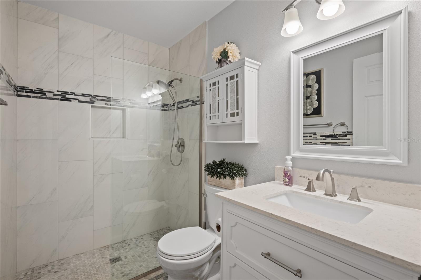
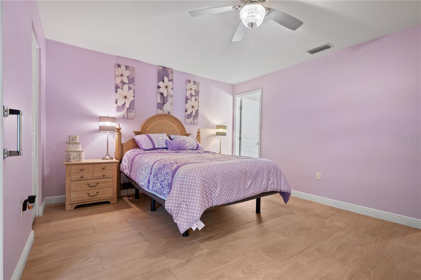
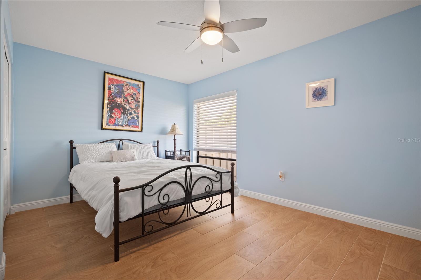
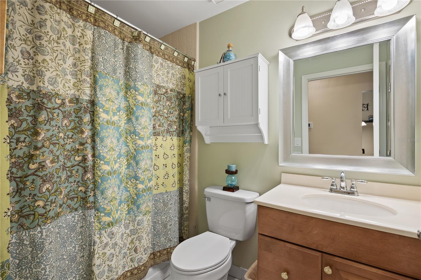
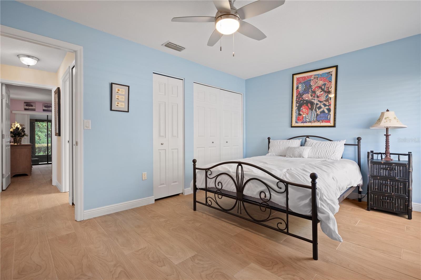
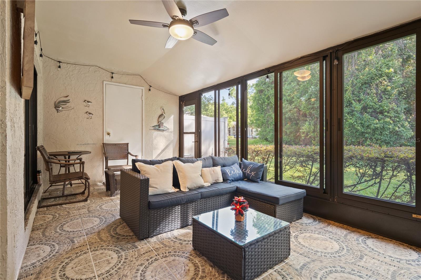
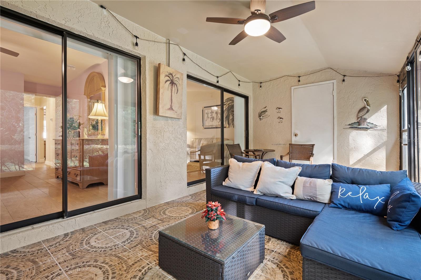
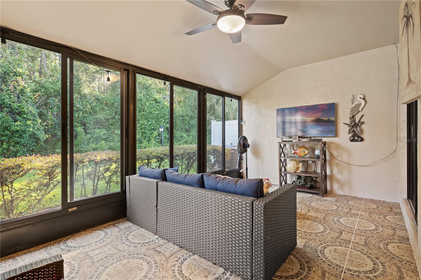
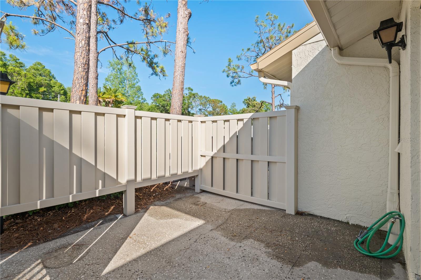
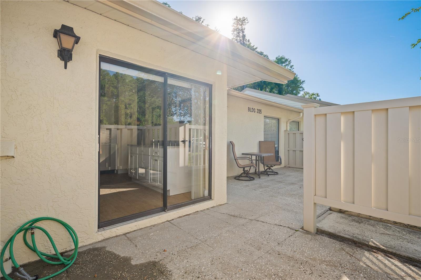
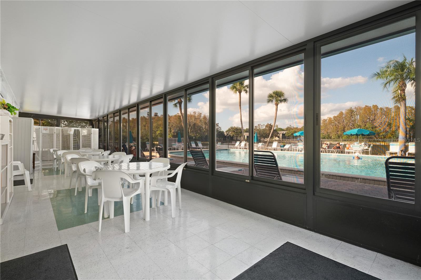
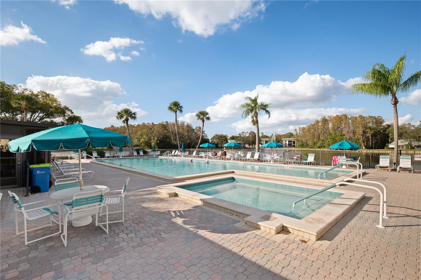
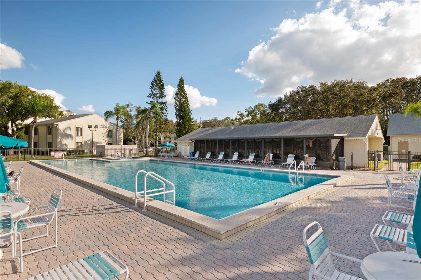
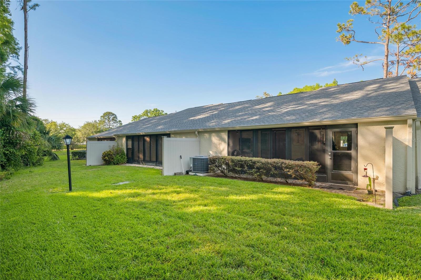
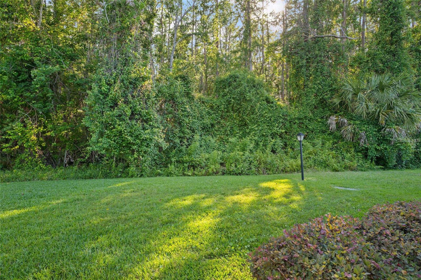
- MLS#: TB8380834 ( Residential )
- Street Address: 1300 Shady Pine Way B
- Viewed: 3
- Price: $279,737
- Price sqft: $206
- Waterfront: No
- Year Built: 1985
- Bldg sqft: 1355
- Bedrooms: 2
- Total Baths: 2
- Full Baths: 2
- Days On Market: 38
- Additional Information
- Geolocation: 28.1255 / -82.6949
- County: PINELLAS
- City: TARPON SPRINGS
- Zipcode: 34688
- Subdivision: Pine Ridge
- Elementary School: Cypress Woods
- Middle School: Tarpon Springs
- High School: East Lake
- Provided by: RE/MAX REALTEC GROUP INC
- Contact: Joe Yasso
- 727-789-5555

- DMCA Notice
-
DescriptionThis is it!!!! A Totally renovated zero maintenance Villa for less than $300,000 in East Lake. Where should I start??? Can you repeat after me, the hated POPCORN ceilings are gone, and all the carpet has been replaced with ceramic tile that looks like wood throughout this one level Villa. It is located right in the heart of the East Lake corridor. surrounded by Two Elementary schools an engineering middle school and East Lake High school. Another Villa very similar to this one just closed for $270,000 on the 29th of April. The Roof was replaced in 2022. The A/C was replaced Dec 2021, the water heater was replaced 2016 As you enter, you are greeted with Vaulted Ceilings that create that spacious setting over the main Dining and Living rooms. The Kitchen is to die for, with all newer stainless appliances and beautiful Ivory cabinetry, with plenty of room for multiple chefs using the extra workstation on Quartz countertops. The state of the art backsplash blends in beautifully with the rest of the kitchen colors. The front to rear configuration gives just enough privacy to the very spacious bedroom sizes. Please pay attention to the master bathrooms fixed glass water partition and beautiful decor. The Lanai windows were recently replaced, and the decorative floor tile adds a very tasteful touch to a good sized screened lanai. If you like wildlife, there are herds of deer and other wildlife to be seen on a daily basis. There is a pretty good sized back yard. There is a wide variety of units on the market at this time, however I invite you to see the rest, then save the best for last.
Property Location and Similar Properties
All
Similar






Features
Appliances
- Dishwasher
- Disposal
- Dryer
- Electric Water Heater
- Microwave
- Range
- Refrigerator
- Washer
Association Amenities
- Pool
- Spa/Hot Tub
Home Owners Association Fee
- 0.00
Home Owners Association Fee Includes
- Pool
- Escrow Reserves Fund
- Maintenance Structure
- Maintenance Grounds
- Recreational Facilities
- Sewer
- Trash
- Water
Association Name
- Pine Ridge Pat Laughlin
Association Phone
- Pat Laughlin
Carport Spaces
- 0.00
Close Date
- 0000-00-00
Cooling
- Central Air
Country
- US
Covered Spaces
- 0.00
Exterior Features
- Sliding Doors
- Storage
Flooring
- Carpet
- Ceramic Tile
- Vinyl
Furnished
- Negotiable
Garage Spaces
- 0.00
Heating
- Central
High School
- East Lake High-PN
Insurance Expense
- 0.00
Interior Features
- Ceiling Fans(s)
- Eat-in Kitchen
- Living Room/Dining Room Combo
- Open Floorplan
- Primary Bedroom Main Floor
Legal Description
- Pine Ridge At Lake Tarpon Village II Condo Phase XV
Levels
- One
Living Area
- 1355.00
Lot Features
- Conservation Area
- Flood Insurance Required
Middle School
- Tarpon Springs Middle-PN
Area Major
- 34688 - Tarpon Springs
Net Operating Income
- 0.00
Occupant Type
- Vacant
Open Parking Spaces
- 0.00
Other Expense
- 0.00
Parcel Number
- 22-27-16-71692-205-0020
Parking Features
- Assigned
Pets Allowed
- Size Limit
Possession
- Close Of Escrow
Property Condition
- Completed
Property Type
- Residential
Roof
- Shingle
School Elementary
- Cypress Woods Elementary-PN
Sewer
- Public Sewer
Style
- Courtyard
Tax Year
- 2024
Township
- 22
Utilities
- Cable Available
- Public
- Sewer Connected
View
- Park/Greenbelt
- Trees/Woods
Virtual Tour Url
- https://www.propertypanorama.com/instaview/stellar/TB8380834
Water Source
- Public
Year Built
- 1985
Zoning Code
- RES
Listing Data ©2025 Pinellas/Central Pasco REALTOR® Organization
The information provided by this website is for the personal, non-commercial use of consumers and may not be used for any purpose other than to identify prospective properties consumers may be interested in purchasing.Display of MLS data is usually deemed reliable but is NOT guaranteed accurate.
Datafeed Last updated on June 9, 2025 @ 12:00 am
©2006-2025 brokerIDXsites.com - https://brokerIDXsites.com
Sign Up Now for Free!X
Call Direct: Brokerage Office: Mobile: 727.710.4938
Registration Benefits:
- New Listings & Price Reduction Updates sent directly to your email
- Create Your Own Property Search saved for your return visit.
- "Like" Listings and Create a Favorites List
* NOTICE: By creating your free profile, you authorize us to send you periodic emails about new listings that match your saved searches and related real estate information.If you provide your telephone number, you are giving us permission to call you in response to this request, even if this phone number is in the State and/or National Do Not Call Registry.
Already have an account? Login to your account.

