
- Jackie Lynn, Broker,GRI,MRP
- Acclivity Now LLC
- Signed, Sealed, Delivered...Let's Connect!
No Properties Found
- Home
- Property Search
- Search results
- 304 Hawk Talon Drive, LITHIA, FL 33547
Property Photos
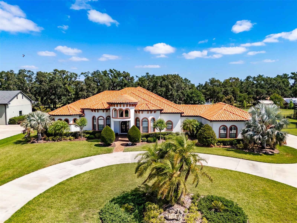

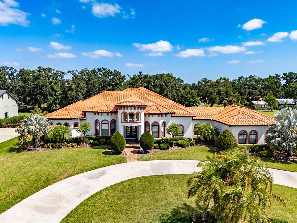
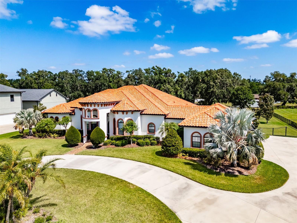
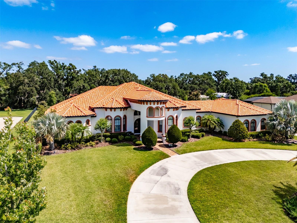
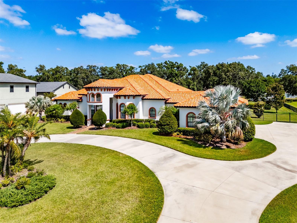
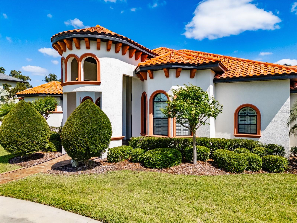
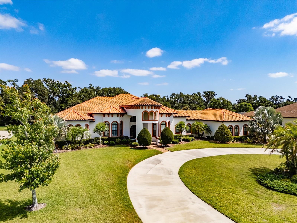
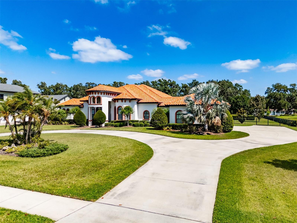
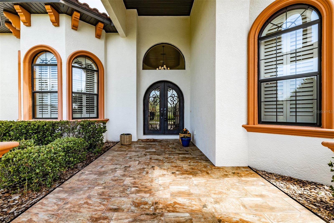
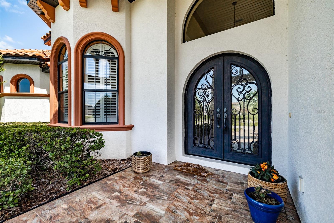
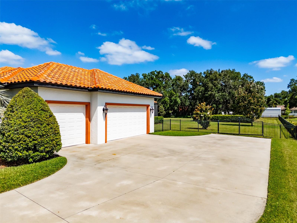
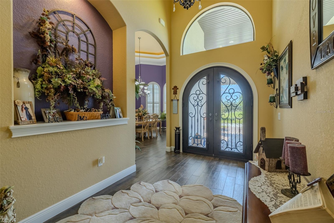
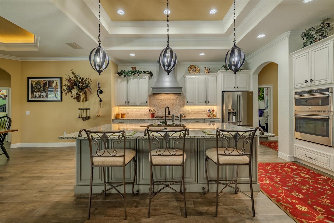
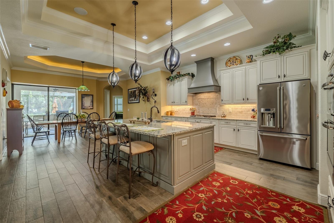
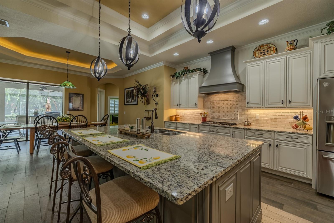
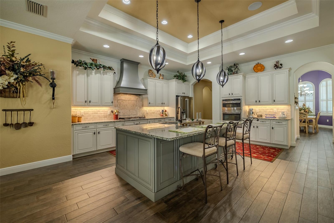
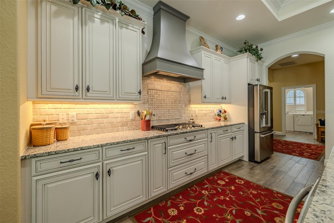
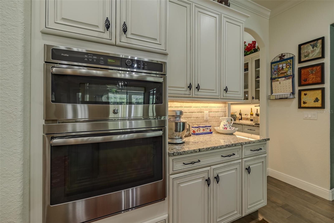
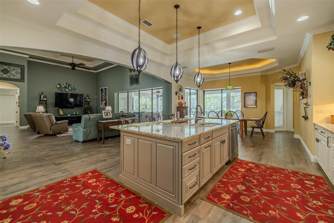
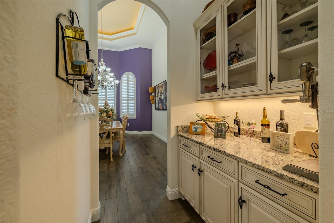
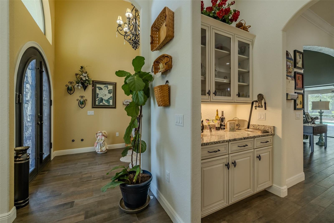
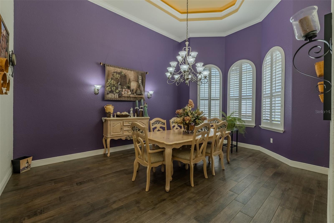
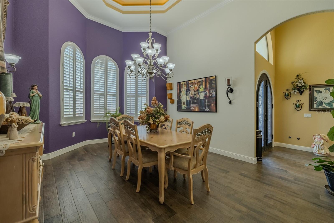
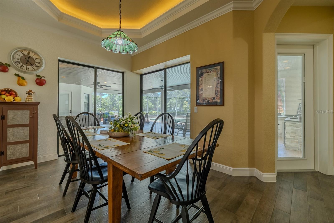
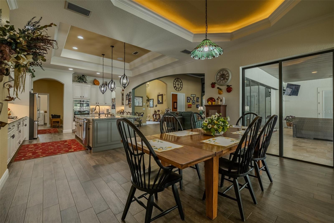
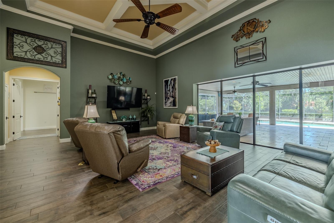
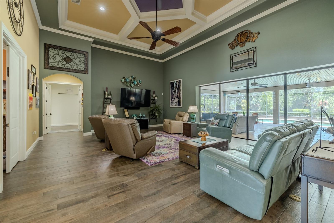
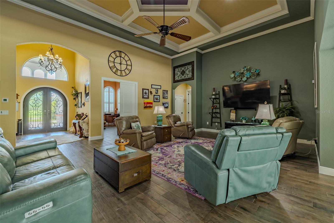
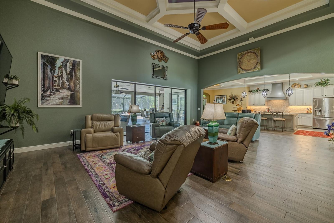
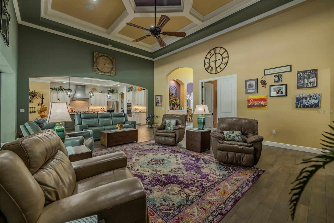
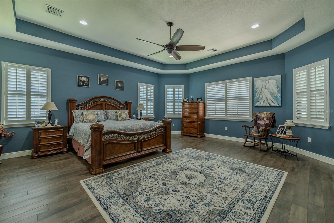
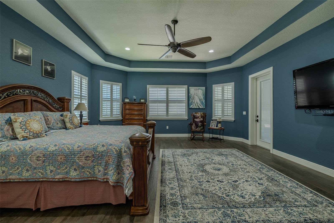
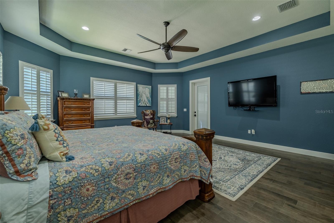
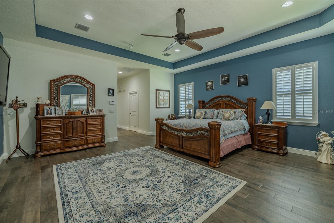
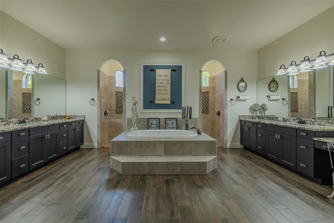
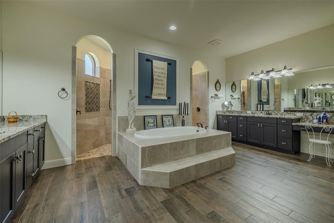
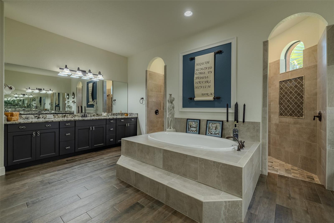
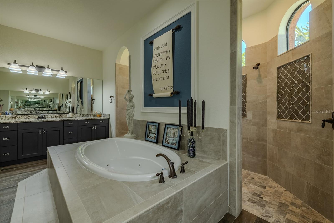
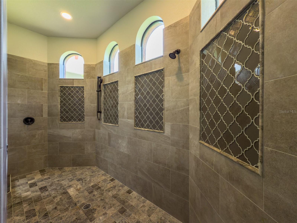
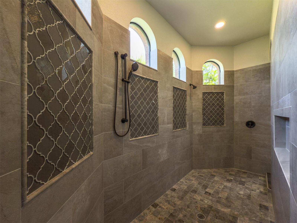
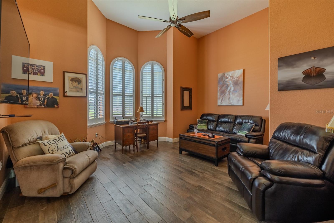
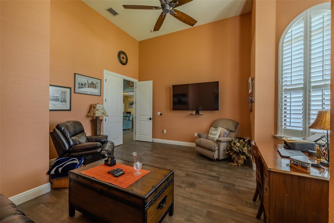
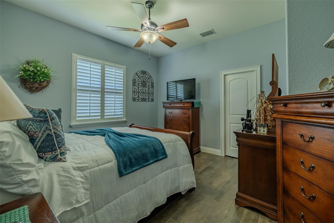
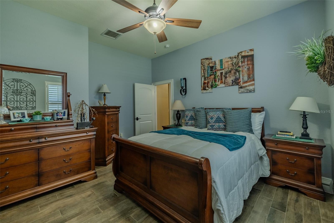
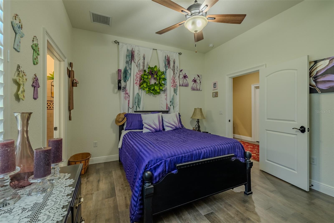
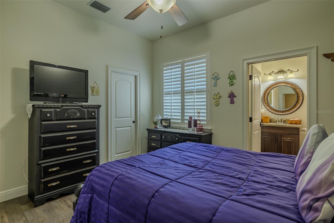
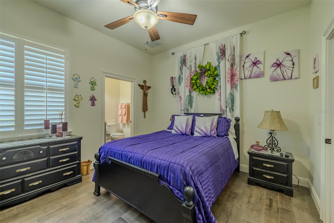
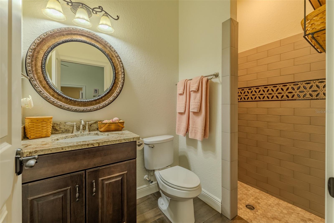
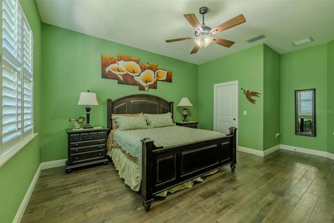
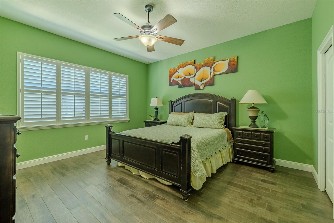
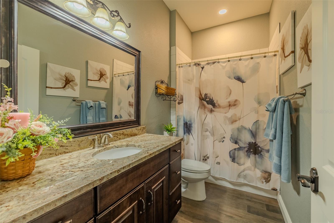
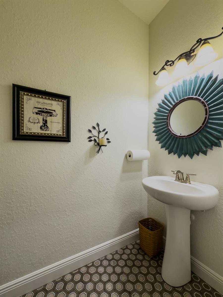
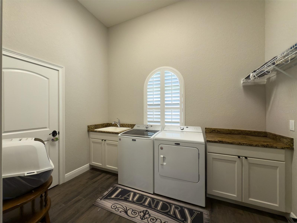
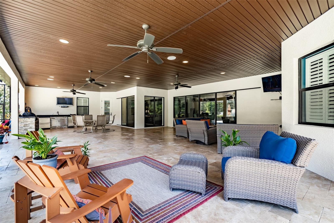
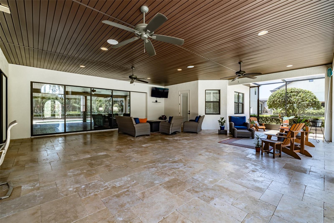
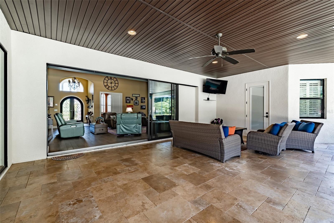
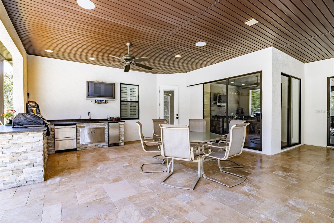
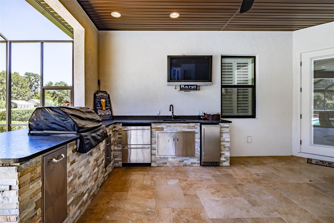
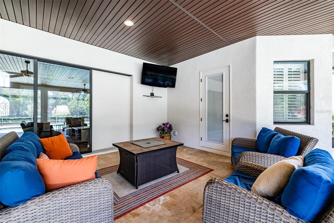
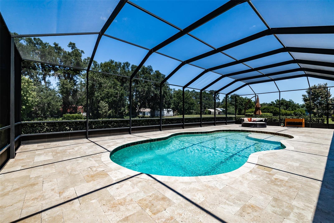
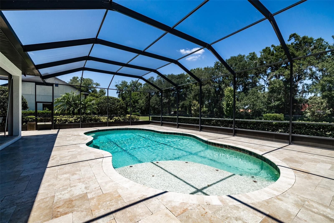
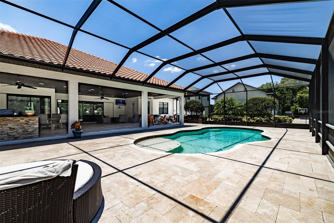
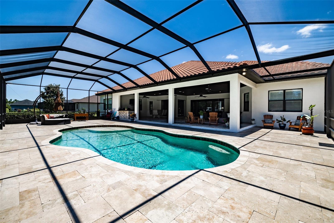
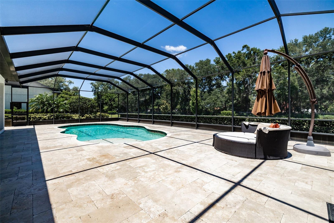
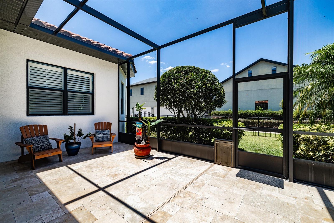
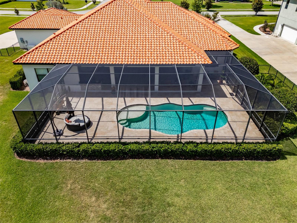
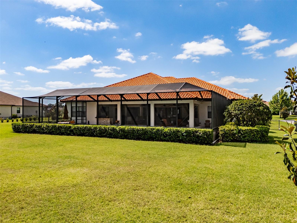
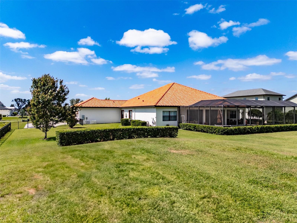
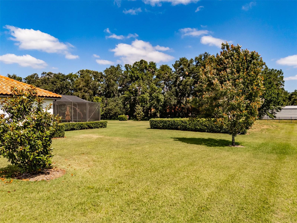
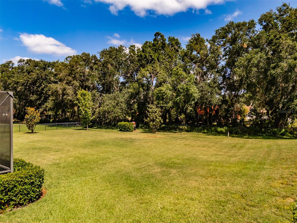
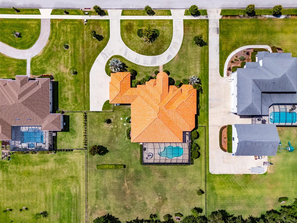
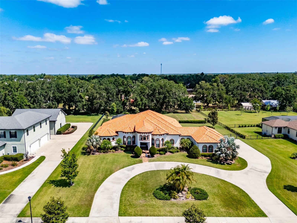
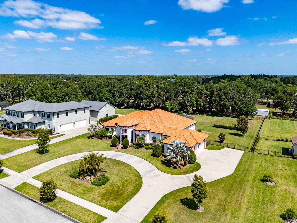
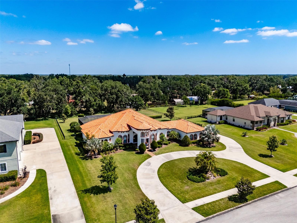
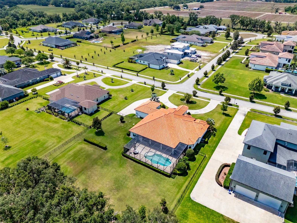
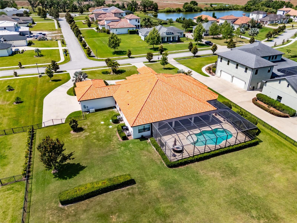
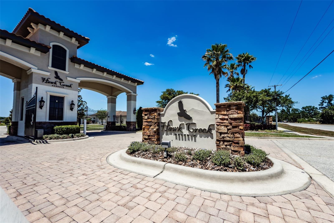
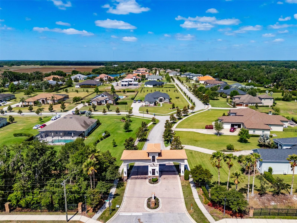
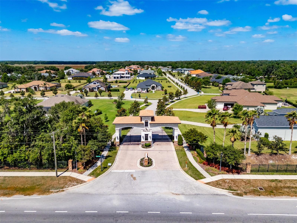
- MLS#: TB8380702 ( Residential )
- Street Address: 304 Hawk Talon Drive
- Viewed: 14
- Price: $1,375,000
- Price sqft: $213
- Waterfront: No
- Year Built: 2017
- Bldg sqft: 6451
- Bedrooms: 4
- Total Baths: 4
- Full Baths: 3
- 1/2 Baths: 1
- Garage / Parking Spaces: 3
- Days On Market: 37
- Acreage: 1.11 acres
- Additional Information
- Geolocation: 27.8428 / -82.1489
- County: HILLSBOROUGH
- City: LITHIA
- Zipcode: 33547
- Subdivision: Hawk Creek Reserve
- Provided by: KELLER WILLIAMS SUBURBAN TAMPA
- Contact: Steven Moran
- 813-684-9500

- DMCA Notice
-
DescriptionStunning 4 Bedroom, 3.5 Bath Custom Home in Gated Hawk Creek Reserve. This beautifully upgraded 4 bedroom, 3.5 bath homebuilt by Bartlett Custom Homesoffers luxury, comfort, and thoughtful design in every detail. From the moment you arrive, you're welcomed by a travertine walkway and elegant wood front doors featuring glass and wrought iron. The curb appeal is enhanced by a circle driveway, a side entry 3 car garage, a tile roof, lush St. Augustine grass, tropical landscaping and sits on 1.10 acres. Inside, the chefs kitchen is a true delight, boasting a 5 burner gas cooktop with a range hood, GE Profile appliances including a refrigerator with built in osmosis system and Keurig coffee maker, and double stacked wall ovens. The kitchen features soft close cabinets with pull out drawers, a subway tile backsplash, a coffered ceiling, and an extensive island with a sink and bar top for casual dining. A spacious walk in pantry sits conveniently nearby, and the bright breakfast nook overlooks the lanai through glass pocket sliders. Entertaining is effortless with a butlers pantry connecting the kitchen and dining room. The formal dining room features a coffered ceiling and a charming bay window. The open, airy family room offers soaring 16 foot box beamed ceilings and additional pocket glass sliders that transition seamlessly to the lanai. The den or office is generously sized, offering flexibility for work or relaxation. The owners retreat is a peaceful haven, featuring a spacious bedroom with ample natural light, two walk in closets, and private access to the lanai. The luxurious en suite bath includes a Jacuzzi tub, separate his and her vanitiesone with a dedicated dressing areaand a walk through shower with dual shower heads. All secondary bedrooms in the home are large, with one offering its own private bathroom. There is also a convenient half bath located just off the family room. The laundry room includes a sink, a storage closet, and a hanging shelf, while the mudroom provides plenty of space for dropping off bags and shoes before entering the main living areas. Beautiful wood plank tile flooring and custom shutters are found throughout the home. Additional premium features include a 22 kilowatt propane generator, a built in Sonos sound system, two tankless on demand water heaters, a whole house water softener system, two A/C units, and spray foam insulation to help reduce energy costs. Step outside to the expansive 1,200 sq ft lanai, finished with travertine tile and built for entertaining. It includes an outdoor kitchen and dining area, a sitting area perfect for lounging, and a massive sundeck that overlooks the large, sparkling saltwater pool. The fully fenced backyard provides plenty of space for dogs to play. This home is located in the exclusive, gated neighborhood of Hawk Creek Reserve and is conveniently close to shopping and dining.
Property Location and Similar Properties
All
Similar






Features
Appliances
- Built-In Oven
- Cooktop
- Dishwasher
- Microwave
- Range Hood
- Refrigerator
Home Owners Association Fee
- 1500.00
Association Name
- Hawk Creek HOA
Builder Name
- Bartlett Custom Homes
Carport Spaces
- 0.00
Close Date
- 0000-00-00
Cooling
- Central Air
Country
- US
Covered Spaces
- 0.00
Flooring
- Tile
Garage Spaces
- 3.00
Heating
- Central
Insurance Expense
- 0.00
Interior Features
- Ceiling Fans(s)
- Coffered Ceiling(s)
- Crown Molding
- Eat-in Kitchen
- High Ceilings
- Open Floorplan
- Solid Wood Cabinets
- Stone Counters
- Tray Ceiling(s)
- Walk-In Closet(s)
- Wet Bar
Legal Description
- HAWK CREEK RESERVE LOT 7
Levels
- One
Living Area
- 4243.00
Lot Features
- In County
- Landscaped
- Oversized Lot
- Paved
Area Major
- 33547 - Lithia
Net Operating Income
- 0.00
Occupant Type
- Owner
Open Parking Spaces
- 0.00
Other Expense
- 0.00
Parcel Number
- U-30-30-22-9AS-000000-00007.0
Parking Features
- Circular Driveway
- Garage Faces Side
- Oversized
Pets Allowed
- Yes
Pool Features
- Gunite
Property Type
- Residential
Roof
- Tile
Sewer
- Septic Tank
Style
- Contemporary
Tax Year
- 2024
Township
- 30
Utilities
- Propane
- Public
Views
- 14
Virtual Tour Url
- https://vimeo.com/1080684097?share=copy#t=0
Water Source
- Well
Year Built
- 2017
Zoning Code
- ASC-1
Listing Data ©2025 Pinellas/Central Pasco REALTOR® Organization
The information provided by this website is for the personal, non-commercial use of consumers and may not be used for any purpose other than to identify prospective properties consumers may be interested in purchasing.Display of MLS data is usually deemed reliable but is NOT guaranteed accurate.
Datafeed Last updated on June 10, 2025 @ 12:00 am
©2006-2025 brokerIDXsites.com - https://brokerIDXsites.com
Sign Up Now for Free!X
Call Direct: Brokerage Office: Mobile: 727.710.4938
Registration Benefits:
- New Listings & Price Reduction Updates sent directly to your email
- Create Your Own Property Search saved for your return visit.
- "Like" Listings and Create a Favorites List
* NOTICE: By creating your free profile, you authorize us to send you periodic emails about new listings that match your saved searches and related real estate information.If you provide your telephone number, you are giving us permission to call you in response to this request, even if this phone number is in the State and/or National Do Not Call Registry.
Already have an account? Login to your account.

