
- Jackie Lynn, Broker,GRI,MRP
- Acclivity Now LLC
- Signed, Sealed, Delivered...Let's Connect!
No Properties Found
- Home
- Property Search
- Search results
- 9287 Crescent Ray Drive, WESLEY CHAPEL, FL 33545
Property Photos
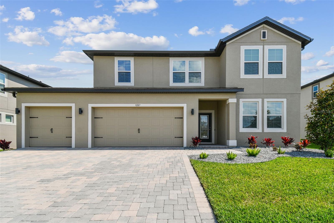

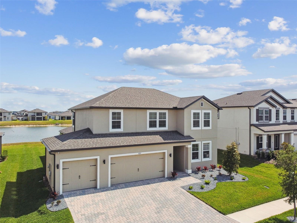
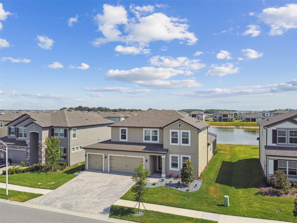
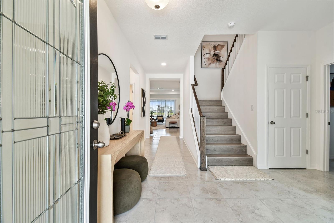
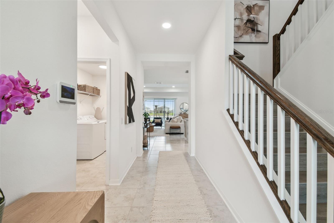
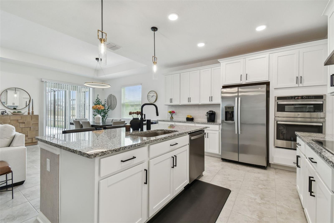
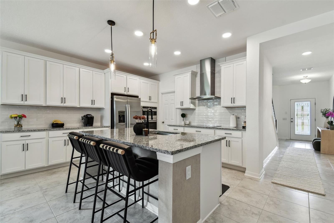
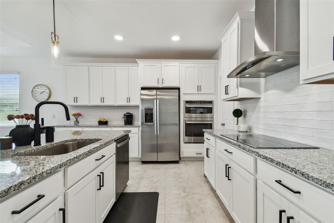
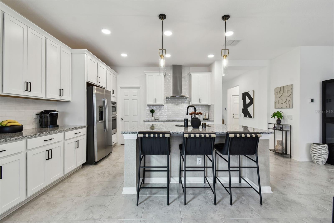
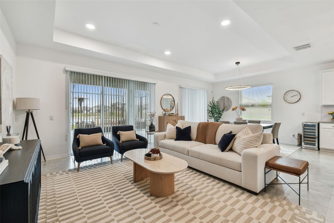
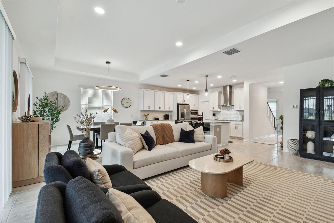
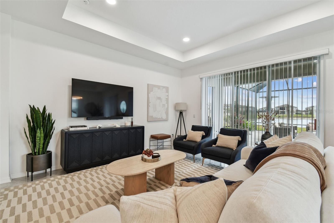
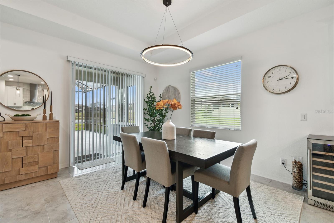
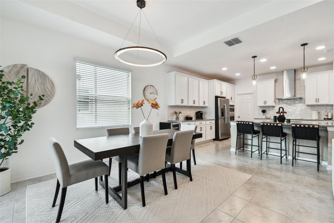
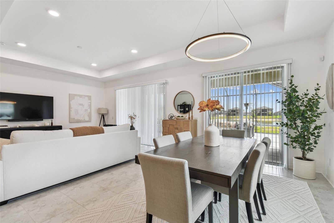

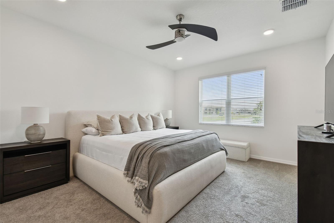
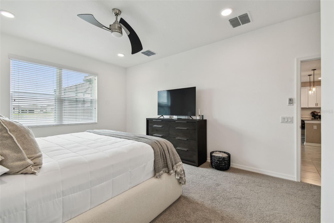
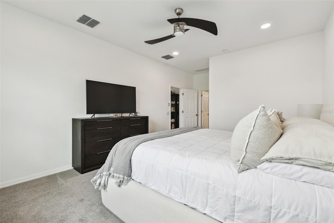
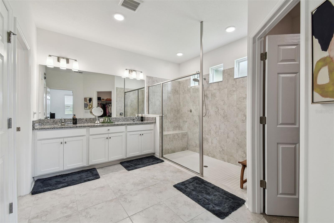
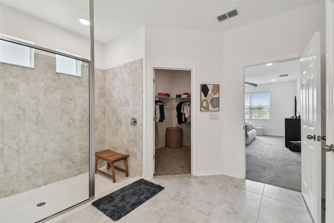
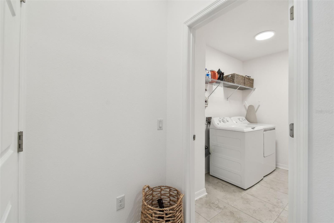
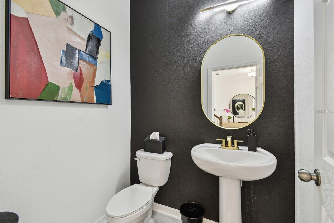
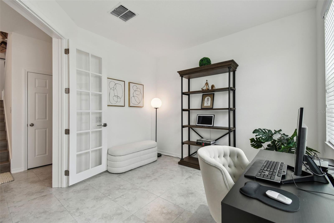
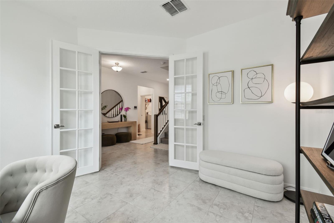
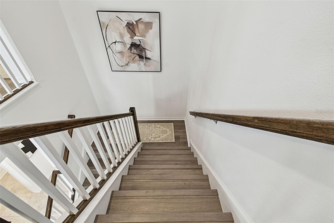
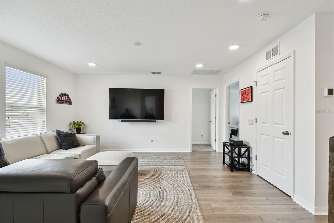
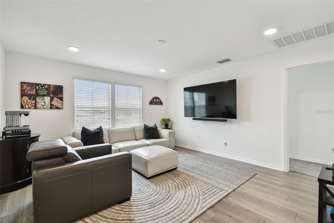
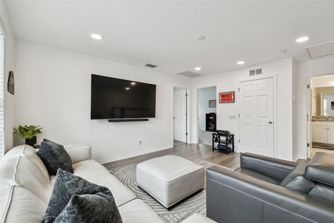
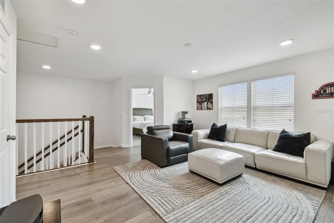

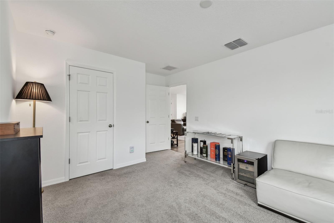
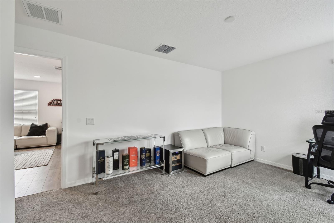
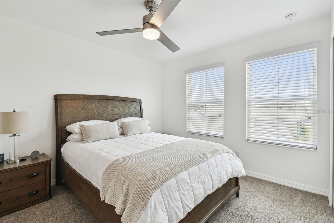
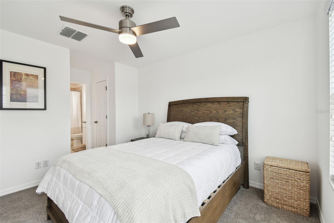
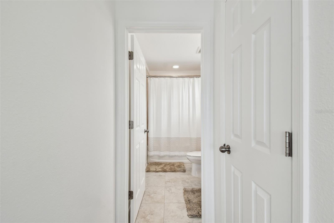
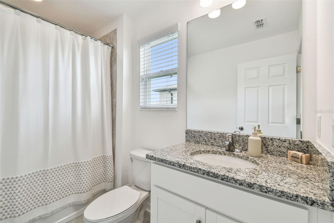
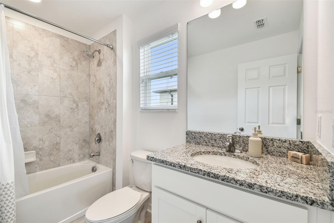
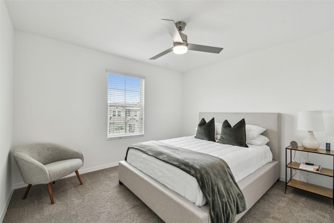
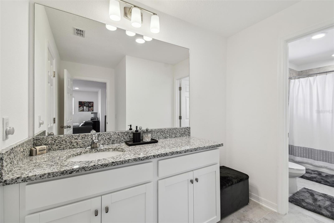
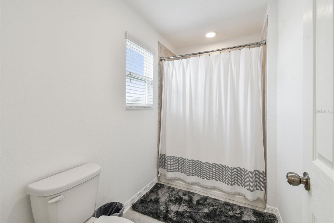
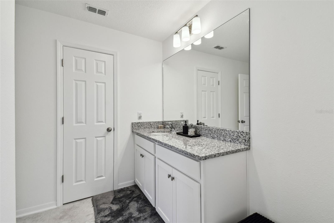

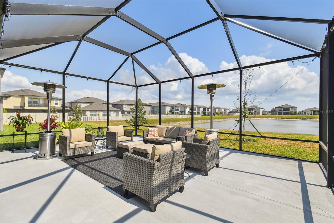
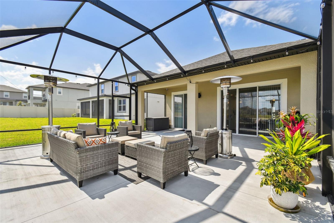
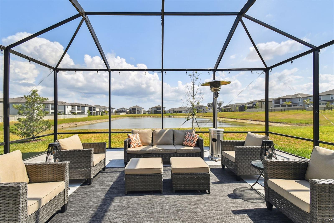
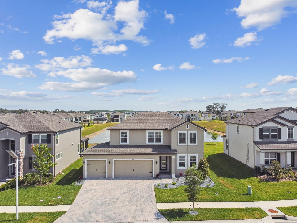
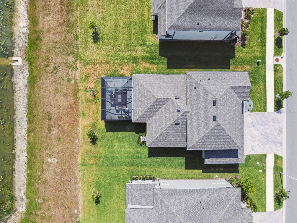
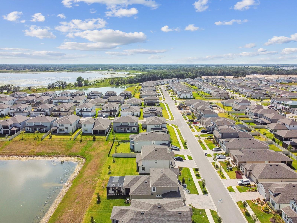
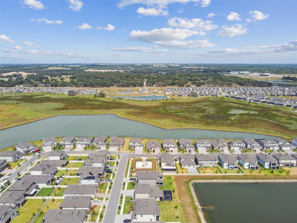
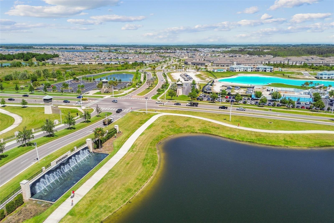
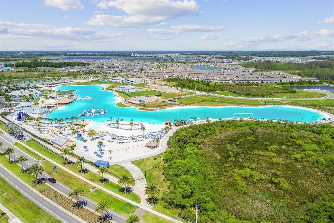
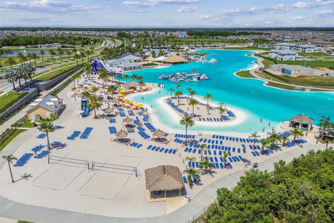
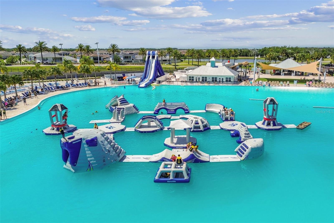
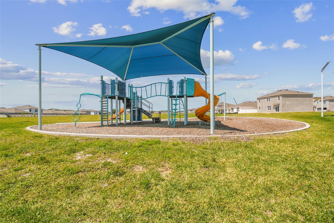

- MLS#: TB8380453 ( Residential )
- Street Address: 9287 Crescent Ray Drive
- Viewed: 23
- Price: $625,000
- Price sqft: $168
- Waterfront: Yes
- Wateraccess: Yes
- Waterfront Type: Pond
- Year Built: 2024
- Bldg sqft: 3715
- Bedrooms: 4
- Total Baths: 4
- Full Baths: 3
- 1/2 Baths: 1
- Garage / Parking Spaces: 3
- Days On Market: 26
- Additional Information
- Geolocation: 28.2961 / -82.286
- County: PASCO
- City: WESLEY CHAPEL
- Zipcode: 33545
- Subdivision: Epperson North Village A4b A4
- Elementary School: Watergrass Elementary PO
- Middle School: Thomas E Weightman Middle PO
- High School: Wesley Chapel High PO
- Provided by: KELLER WILLIAMS REALTY- PALM H
- Contact: Margaret Jackson, LLC
- 727-772-0772

- DMCA Notice
-
DescriptionBetter Than New!! Lagoon Living with a Water View! Experience refined Florida living in this exceptionally upgraded, nearly new 4 bedroom, 3 and a half bath home located in the exclusive Epperson Lagoon Community of Wesley Chapel. Built just one year ago, this meticulously maintained owner occupied residence offers elevated design, modern comfort, and serene pond front viewswithout the wait, worry or added costs of new construction. Step through the elegant entryway into a spacious, light filled interior featuring designer finishes at every turn. The gourmet kitchen is a chefs dream, complete with ample countertops, a beautiful decorator island with seating, premium stainless steel appliances, upgraded cabinetry, and stylish backsplash. The open concept living and dining areas flow seamlessly to the large screened and covered lanai, where you can unwind with tranquil water views and glowing Florida sunsets. Every upgrade was thoughtfully chosen with long term living in mindthis isnt just a house, its a forever home in the making. The primary suite is your private retreat, with a relaxation inspired en suite bathroom with dual vanities, expansive walk in shower, and an oversized walk in closet. Three additional bedrooms and two full baths upstairsoffer comfort and versatility for family, guests, or work from home needs. With the additional loft/game room theres space for all your favorite hobbies. Enjoy the benefits of smart home technology, custom lighting, upgraded flooring, and window treatments throughout. This is truly a turnkey luxury home. Laundry room on 1st floor, washer and dryer included! Water softener! All of this within the award winning Epperson community, home to Floridas first 7.5 acre Crystal Lagoonfeaturing sandy beaches, paddleboarding, a swim up bar, water slides, and resident events. Plus, youre minutes from top rated schools, shopping, restaurants, and I 75 access for easy commutes. Step into luxury, style, and a waterfront lifestylethis Epperson gem is ready to welcome you home. SEE 3 D VIDEO TOUR. Flat screen TV's do not convey, wall mounts do.
Property Location and Similar Properties
All
Similar






Features
Waterfront Description
- Pond
Appliances
- Built-In Oven
- Cooktop
- Dishwasher
- Disposal
- Dryer
- Electric Water Heater
- Exhaust Fan
- Microwave
- Range Hood
- Refrigerator
- Washer
- Water Softener
Association Amenities
- Clubhouse
- Fence Restrictions
- Playground
- Pool
- Recreation Facilities
- Vehicle Restrictions
Home Owners Association Fee
- 247.17
Home Owners Association Fee Includes
- Pool
- Recreational Facilities
Association Name
- Kai Property Management
Association Phone
- 813-565-4663
Builder Model
- Salinas
Builder Name
- MI Homes
Carport Spaces
- 0.00
Close Date
- 0000-00-00
Cooling
- Central Air
Country
- US
Covered Spaces
- 0.00
Exterior Features
- Lighting
- Rain Gutters
- Sidewalk
- Sliding Doors
- Sprinkler Metered
Flooring
- Carpet
- Luxury Vinyl
- Tile
Garage Spaces
- 3.00
Heating
- Central
- Electric
- Heat Pump
High School
- Wesley Chapel High-PO
Insurance Expense
- 0.00
Interior Features
- High Ceilings
- Kitchen/Family Room Combo
- Open Floorplan
- Solid Wood Cabinets
- Thermostat
- Walk-In Closet(s)
- Window Treatments
Legal Description
- EPPERSON NORTH VILLAGE A-4B AND A-4C PB 90 PG 133 BLOCK 53 LOT 25
Levels
- Two
Living Area
- 2835.00
Lot Features
- In County
Middle School
- Thomas E Weightman Middle-PO
Area Major
- 33545 - Wesley Chapel
Net Operating Income
- 0.00
Occupant Type
- Owner
Open Parking Spaces
- 0.00
Other Expense
- 0.00
Parcel Number
- 20-25-22-0070-05300-0250
Pets Allowed
- Yes
Possession
- Close Of Escrow
Property Type
- Residential
Roof
- Shingle
School Elementary
- Watergrass Elementary-PO
Sewer
- Public Sewer
Style
- Florida
Tax Year
- 2024
Township
- 25S
Utilities
- Cable Available
- Electricity Connected
- Fire Hydrant
- Private
- Public
- Sewer Connected
- Underground Utilities
- Water Connected
View
- Water
Views
- 23
Virtual Tour Url
- https://my.matterport.com/show/?m=71ysbJcG5wf&brand=0&mls=1&
Water Source
- Public
Year Built
- 2024
Zoning Code
- MPUD
Listing Data ©2025 Pinellas/Central Pasco REALTOR® Organization
The information provided by this website is for the personal, non-commercial use of consumers and may not be used for any purpose other than to identify prospective properties consumers may be interested in purchasing.Display of MLS data is usually deemed reliable but is NOT guaranteed accurate.
Datafeed Last updated on June 3, 2025 @ 12:00 am
©2006-2025 brokerIDXsites.com - https://brokerIDXsites.com
Sign Up Now for Free!X
Call Direct: Brokerage Office: Mobile: 727.710.4938
Registration Benefits:
- New Listings & Price Reduction Updates sent directly to your email
- Create Your Own Property Search saved for your return visit.
- "Like" Listings and Create a Favorites List
* NOTICE: By creating your free profile, you authorize us to send you periodic emails about new listings that match your saved searches and related real estate information.If you provide your telephone number, you are giving us permission to call you in response to this request, even if this phone number is in the State and/or National Do Not Call Registry.
Already have an account? Login to your account.

