
- Jackie Lynn, Broker,GRI,MRP
- Acclivity Now LLC
- Signed, Sealed, Delivered...Let's Connect!
No Properties Found
- Home
- Property Search
- Search results
- 3585 Torino Lane, PALM HARBOR, FL 34683
Property Photos
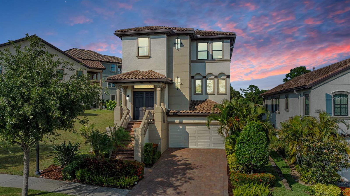

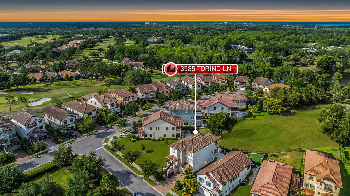
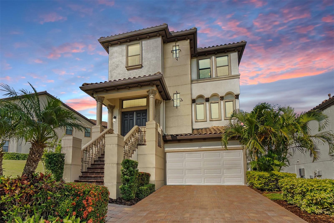
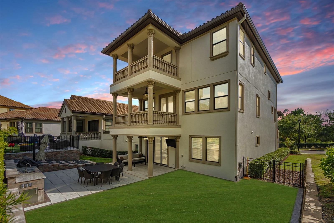
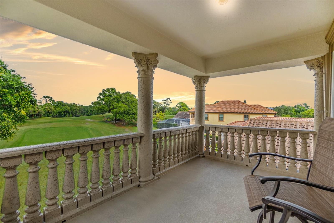
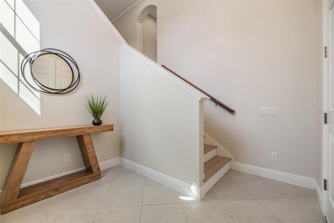
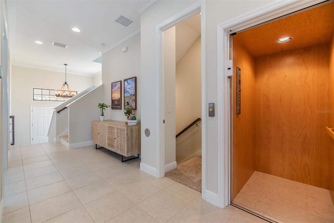
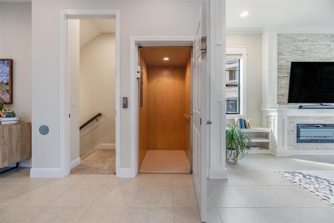

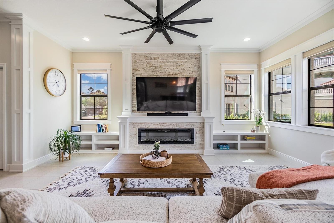
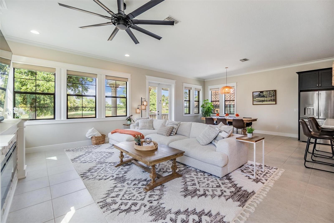
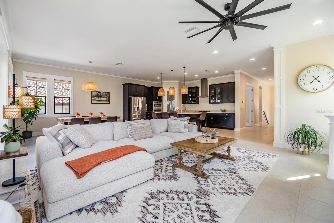
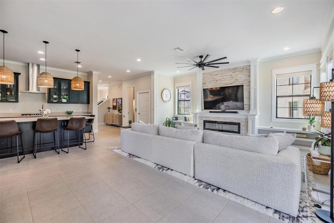
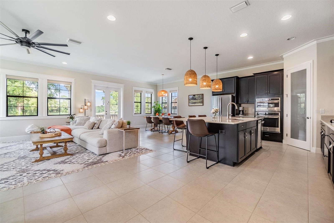
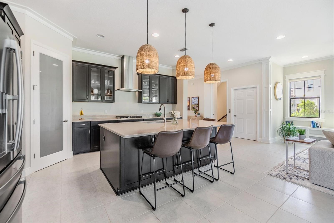

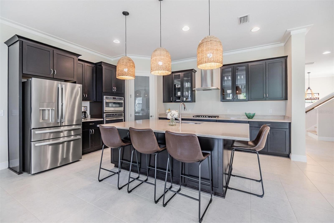
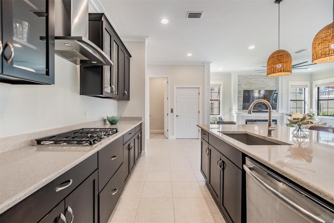
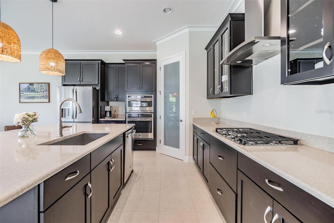
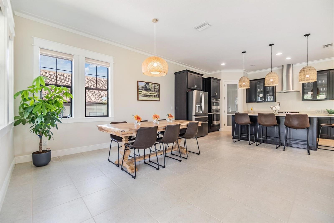
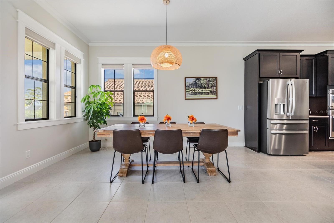
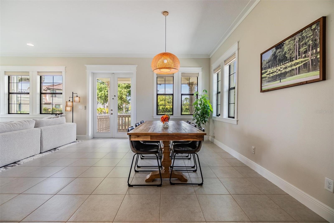

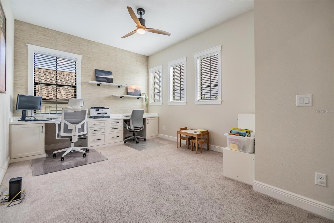
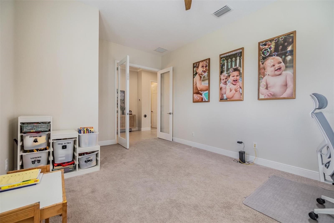
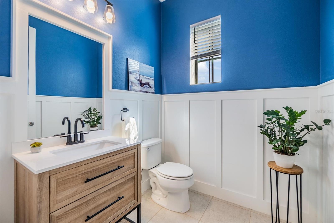
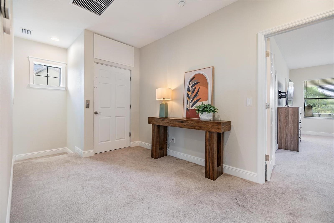
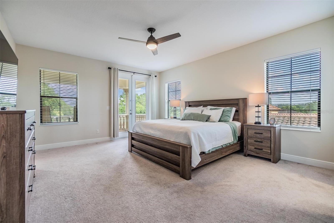
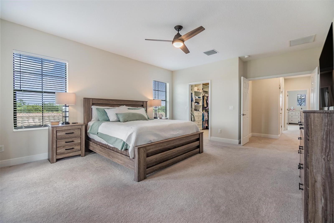

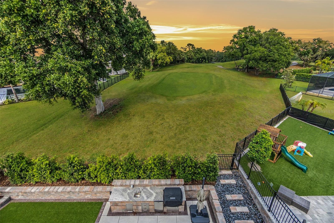
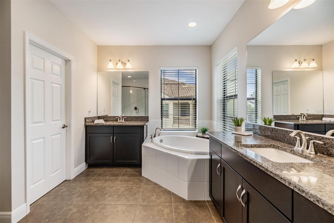
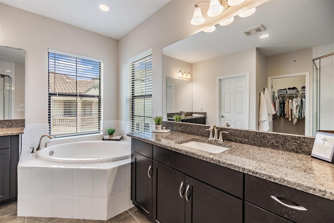
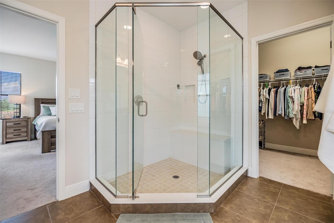
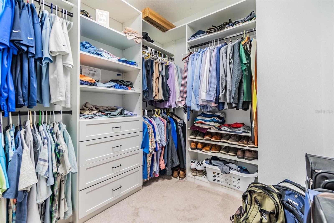
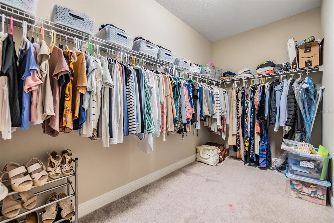
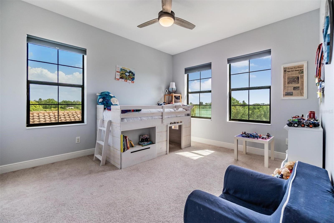
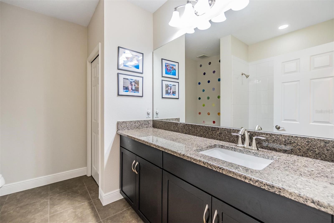
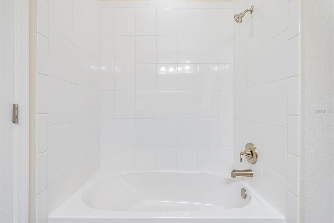
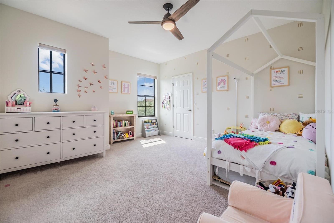
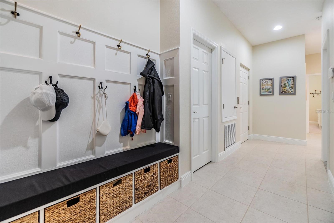
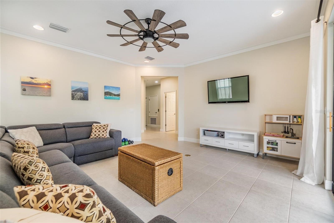
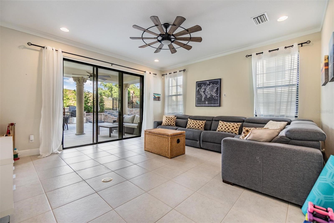
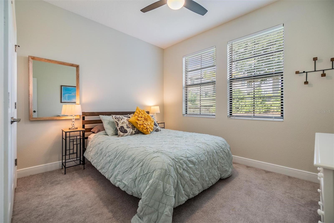
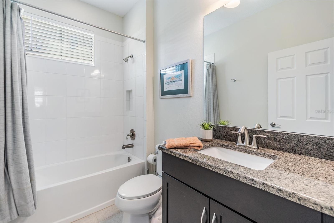
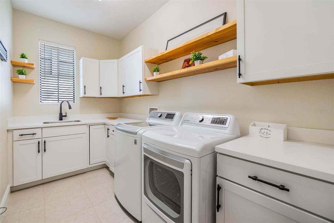
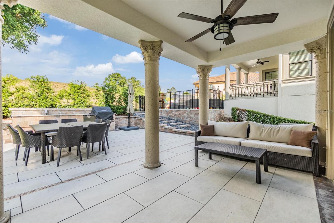
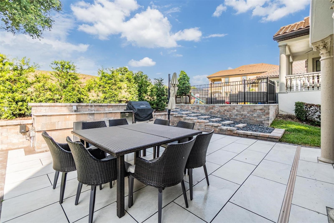

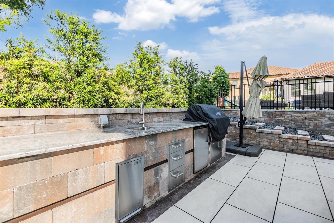
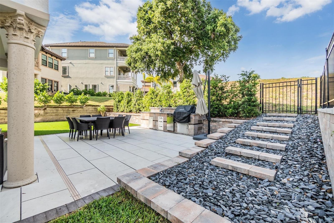
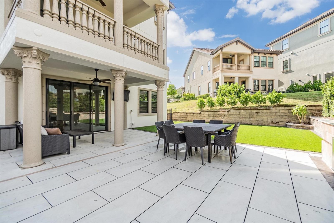
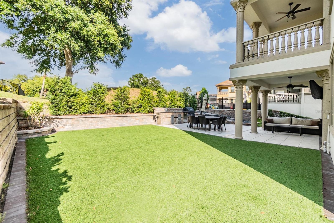
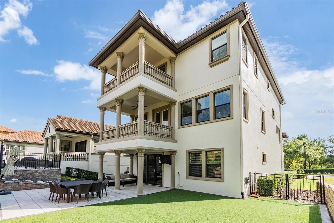
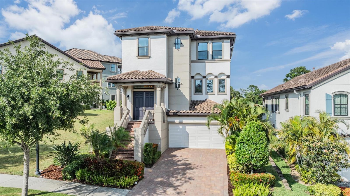
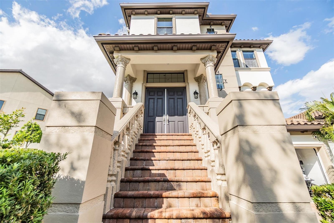
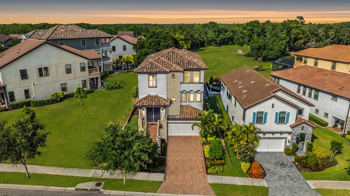
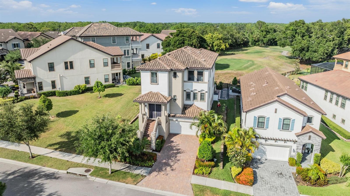
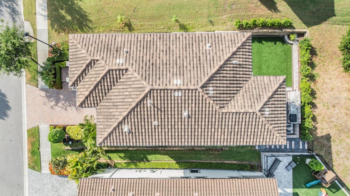
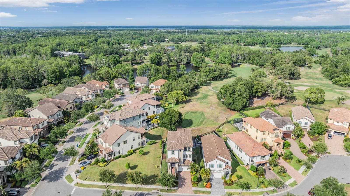
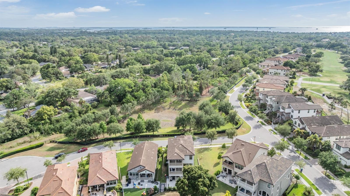
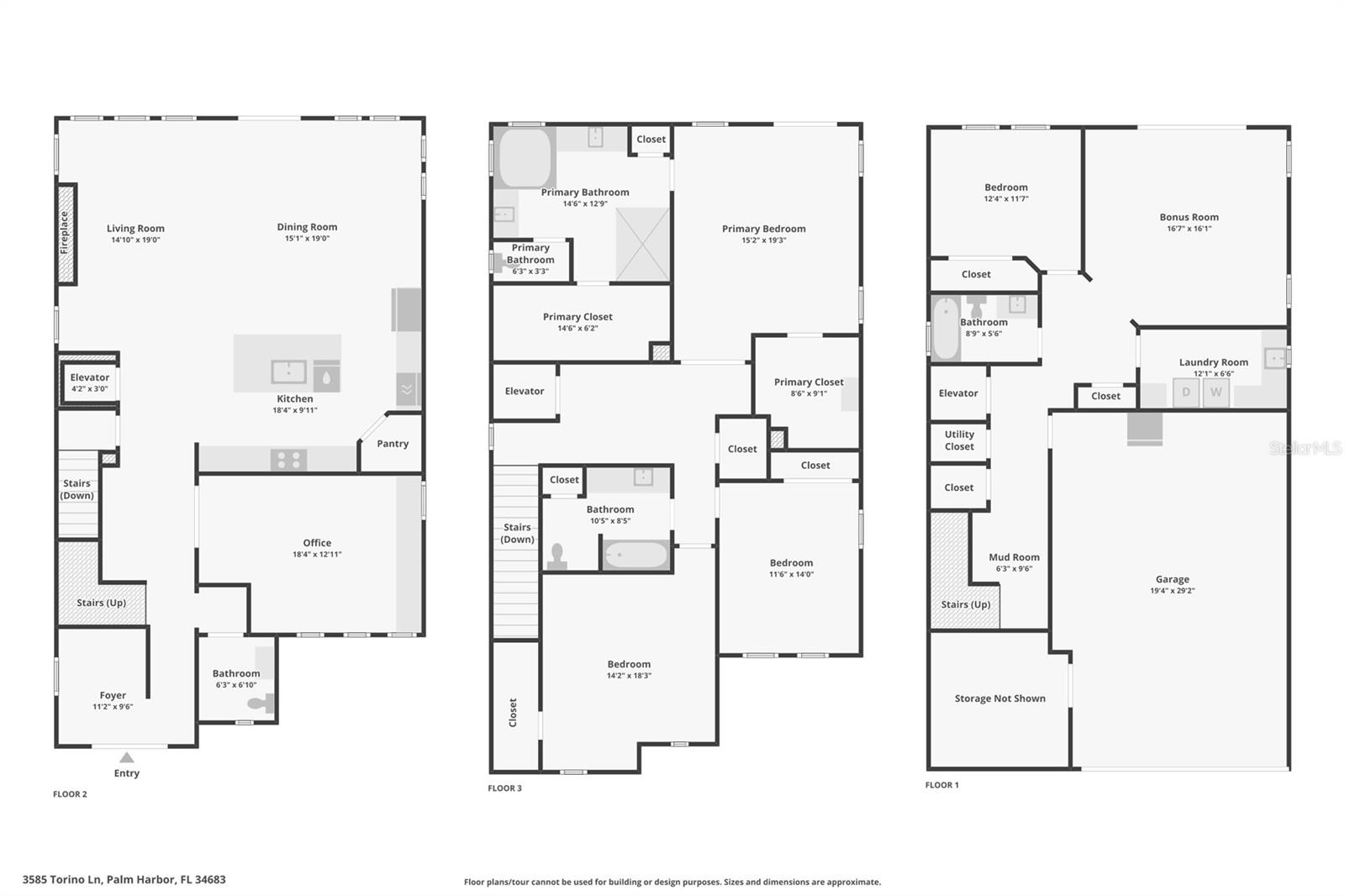
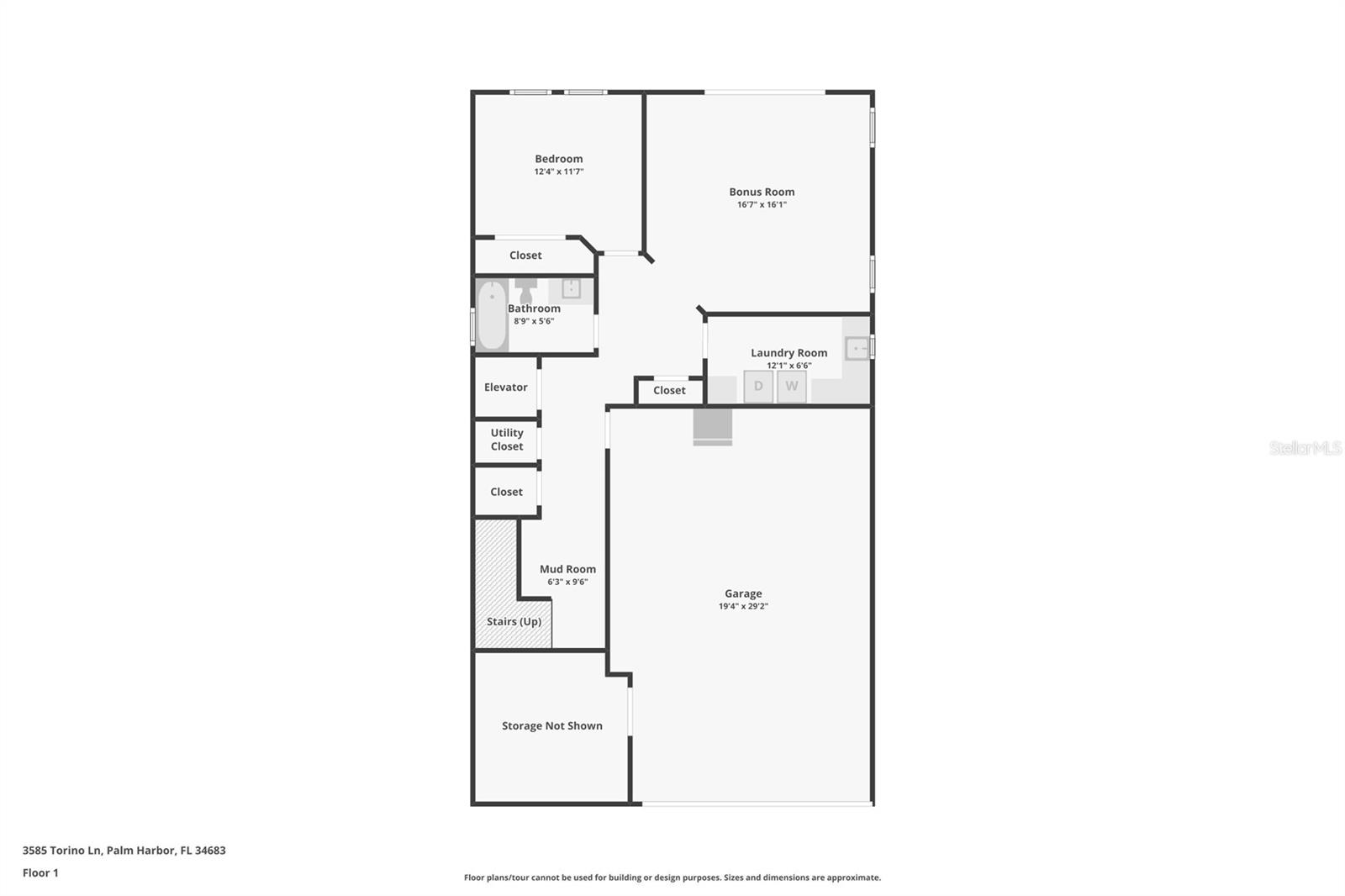
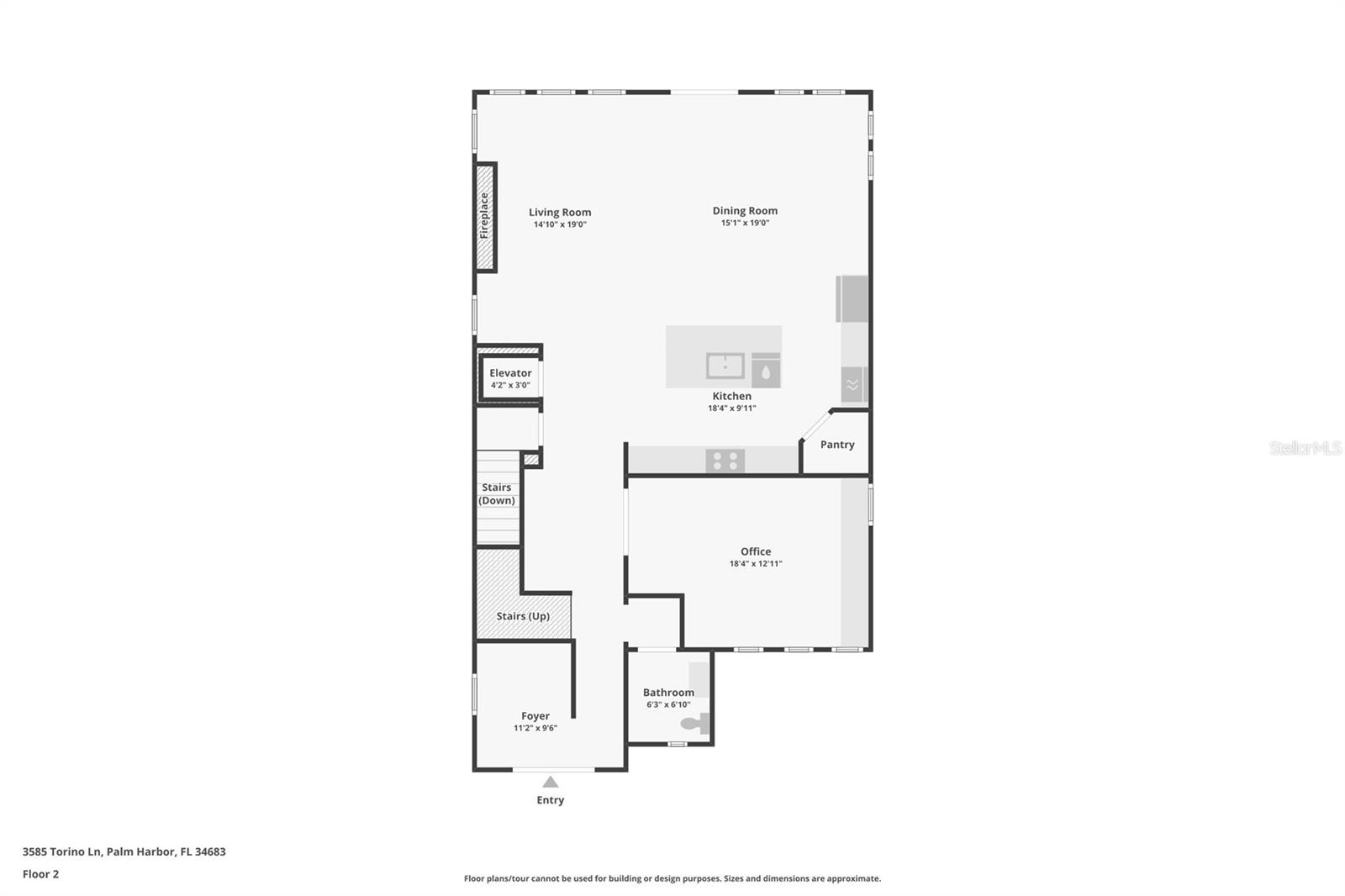
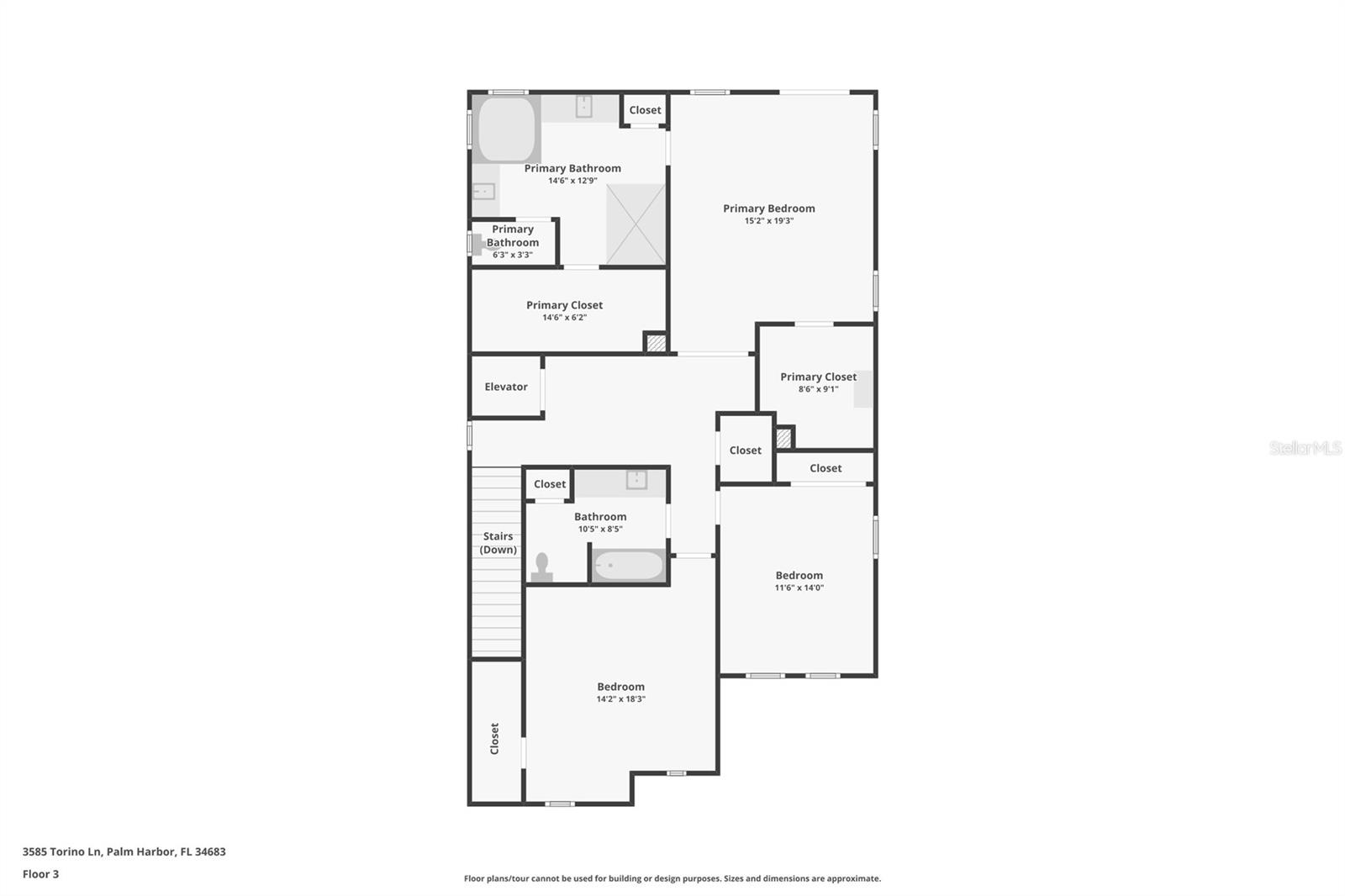
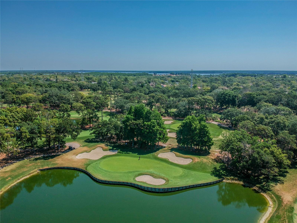
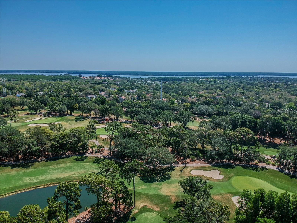
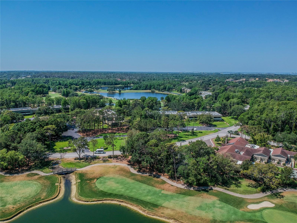
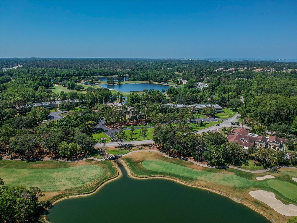
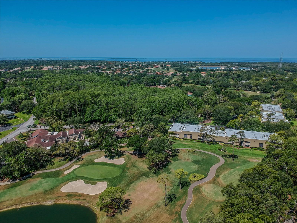
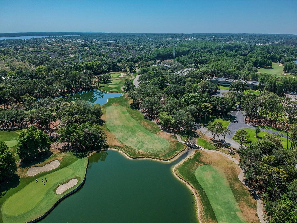
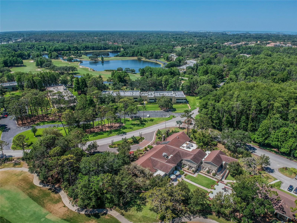
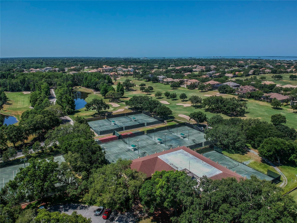

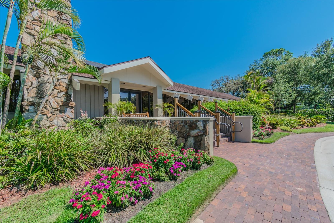
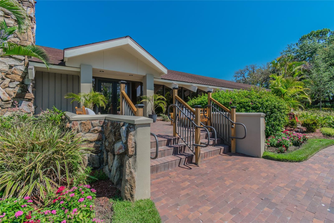
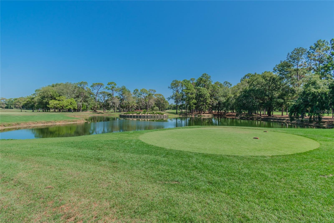
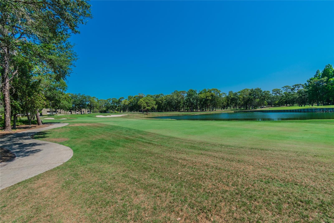
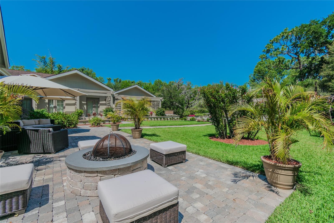
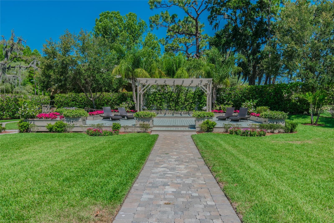
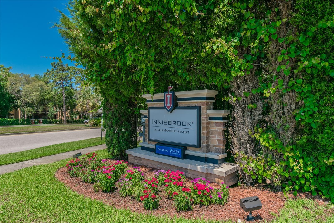

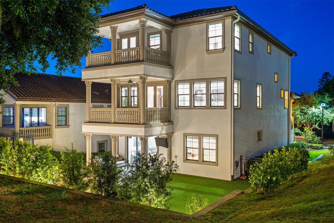
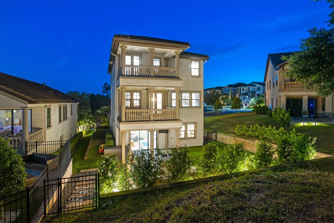
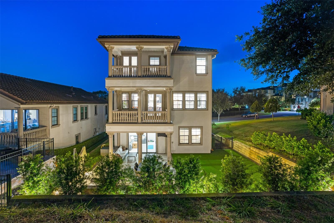
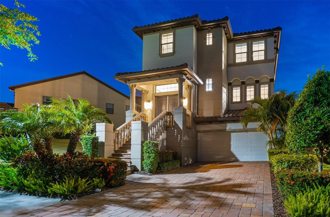
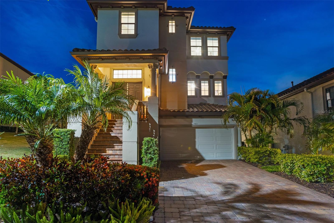
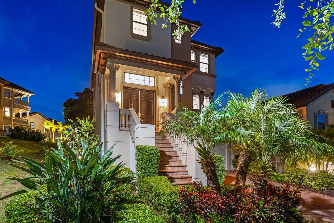
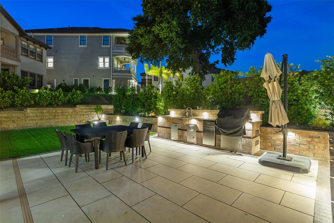
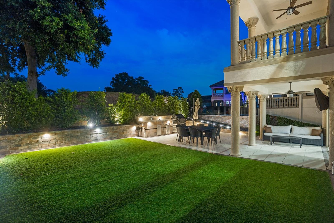
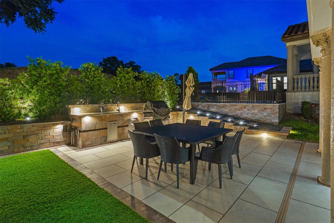
- MLS#: TB8380366 ( Residential )
- Street Address: 3585 Torino Lane
- Viewed: 32
- Price: $1,250,000
- Price sqft: $258
- Waterfront: No
- Year Built: 2018
- Bldg sqft: 4844
- Bedrooms: 4
- Total Baths: 4
- Full Baths: 3
- 1/2 Baths: 1
- Garage / Parking Spaces: 2
- Days On Market: 44
- Additional Information
- Geolocation: 28.1017 / -82.7579
- County: PINELLAS
- City: PALM HARBOR
- Zipcode: 34683
- Subdivision: Innisbrook Prcl F
- Elementary School: Sutherland
- Middle School: Tarpon Springs
- High School: Tarpon Springs
- Provided by: RE/MAX REALTEC GROUP INC
- Contact: Mark Fazzini
- 727-789-5555

- DMCA Notice
-
DescriptionWelcome to paradise in the promontory at innisbrook! Rare opportunity to own this 4 bedroom, 3. 5 bath, 2 car garage home, w/ breathtaking views of the 9th hole on the island golf course! Lush landscaping and pavered drive leads to covered front porch and double door entry into the foyer. You will love the private elevator for seamless access to all levels, designer finishes and elegant upgrades this home offers including the open concept floor plan! Entertainers dream! Large living room with tile flooring, 5 1/4 inch baseboards, raised ceilings, crown molding, custom woodwork, built ins, neutral paint colors, custom shades, and a gorgeous gas fireplace with stacked stone finish, built in shelving & pre wired for surround sound speakers throughout! The open kitchen features high end 42 inch cabinetry, quartz countertops, large island with sink & bar seating, stainless steel appliances, built in oven, a gas stove top, vent hood, a dedicated pantry, and designer lighting. Formal dining space just off the kitchen is perfect for hosting guests and overlooks the golf course views. Glass french doors lead to a private office or bonus space on the main level with custom built in desk perfect for an office/playroom/flex space. Upstairs you will immediately be drawn to the stunning master retreat that shows light and bright and provides exceptional views of the golf course that are unlike any other! Imagine waking up each morning to beautiful sunrises, and relaxing on your own private balcony with stunning views of the 9th hole of the island course. This view is incredible whether you love golf, or just love nature. Master features dual custom walk in closets with built ins. The master bath features a beautiful double sink vanity, gorgeous quartz countertops, a soaking tub, and a large step in shower. There are two additional bedrooms on the top level that share an adjacent full bath with dual sinks and tub/shower combo. Heading downstairs to the bottom level, you have endless possibilities. This level features a large bedroom & full bath with granite countertop, and step in shower. There is a spacious second living area on this level that could be a great home theatre, gym, office, or flex space. A set of sliders leads out of this area to your very own private outdoor space with countless upgrades. The lower level patio showcases a covered patio area, gorgeous travertine tile, an outdoor kitchen with upgraded countertops, a built in grill, outdoor fridge, sink, seating & gas line ready for a fire pit at the center of the patio. There is no better place to relax after a great day on the golf course! Beyond the patio area is a large turf yard with wrought iron fence and room to add a custom pool! Live the florida lifestyle! This home has a long driveway with plenty of parking for guests, and a 2 car garage with plenty of storage as well. Large laundry room with storage cabinets and a utility sink on the lower level. Additional features: 2 a/c units, water softener, tankless hwh, level 2 ev car charger, and hurricane shutters. Innisbrook is a resort style golf and tennis community with 4 excellent golf courses, including the famous copperhead course that hosts the valspar championship every year (pga event). The community also features 11+ tennis courts, fitness center, racquetball, spa, great restaurants, and 6 heated pools (lochness resort style pool with water slide). Great location just minutes away from beaches, shopping, and fun!
Property Location and Similar Properties
All
Similar






Features
Appliances
- Built-In Oven
- Dishwasher
- Disposal
- Dryer
- Gas Water Heater
- Microwave
- Range
- Range Hood
- Refrigerator
- Washer
- Water Softener
Association Amenities
- Gated
Home Owners Association Fee
- 250.00
Association Name
- Promontory at Innisbrook/Jamie Mick
Association Phone
- 727-835-3035
Carport Spaces
- 0.00
Close Date
- 0000-00-00
Cooling
- Central Air
Country
- US
Covered Spaces
- 0.00
Exterior Features
- Balcony
- French Doors
- Hurricane Shutters
- Outdoor Kitchen
- Rain Gutters
- Sidewalk
Fencing
- Fenced
Flooring
- Carpet
- Ceramic Tile
Garage Spaces
- 2.00
Heating
- Central
- Electric
High School
- Tarpon Springs High-PN
Insurance Expense
- 0.00
Interior Features
- Built-in Features
- Ceiling Fans(s)
- Crown Molding
- Elevator
- Kitchen/Family Room Combo
- PrimaryBedroom Upstairs
- Split Bedroom
- Walk-In Closet(s)
Legal Description
- INNISBROOK PARCEL F LOT 103
Levels
- Three Or More
Living Area
- 3647.00
Lot Features
- On Golf Course
- Sidewalk
- Paved
- Private
Middle School
- Tarpon Springs Middle-PN
Area Major
- 34683 - Palm Harbor
Net Operating Income
- 0.00
Occupant Type
- Owner
Open Parking Spaces
- 0.00
Other Expense
- 0.00
Other Structures
- Outdoor Kitchen
Parcel Number
- 25-27-15-43115-000-1030
Parking Features
- Driveway
- Garage Door Opener
Pets Allowed
- Yes
Property Type
- Residential
Roof
- Tile
School Elementary
- Sutherland Elementary-PN
Sewer
- Public Sewer
Tax Year
- 2024
Township
- 27
Utilities
- Cable Available
- Electricity Connected
- Natural Gas Connected
- Public
View
- Golf Course
Views
- 32
Virtual Tour Url
- https://www.zillow.com/view-imx/23238cb3-06c3-4998-9d7d-6f1c2f3b84dd?setAttribution=mls&wl=true&initialViewType=pano&utm_source=dashboard
Water Source
- Public
Year Built
- 2018
Listing Data ©2025 Pinellas/Central Pasco REALTOR® Organization
The information provided by this website is for the personal, non-commercial use of consumers and may not be used for any purpose other than to identify prospective properties consumers may be interested in purchasing.Display of MLS data is usually deemed reliable but is NOT guaranteed accurate.
Datafeed Last updated on June 15, 2025 @ 12:00 am
©2006-2025 brokerIDXsites.com - https://brokerIDXsites.com
Sign Up Now for Free!X
Call Direct: Brokerage Office: Mobile: 727.710.4938
Registration Benefits:
- New Listings & Price Reduction Updates sent directly to your email
- Create Your Own Property Search saved for your return visit.
- "Like" Listings and Create a Favorites List
* NOTICE: By creating your free profile, you authorize us to send you periodic emails about new listings that match your saved searches and related real estate information.If you provide your telephone number, you are giving us permission to call you in response to this request, even if this phone number is in the State and/or National Do Not Call Registry.
Already have an account? Login to your account.

