
- Jackie Lynn, Broker,GRI,MRP
- Acclivity Now LLC
- Signed, Sealed, Delivered...Let's Connect!
No Properties Found
- Home
- Property Search
- Search results
- 10414 Rosemount Drive, TAMPA, FL 33624
Property Photos
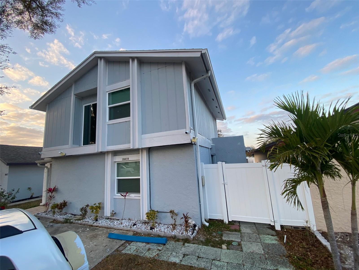

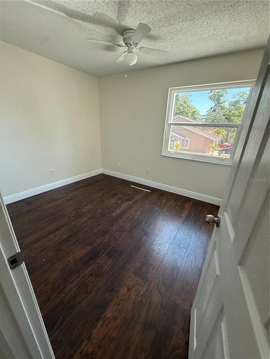
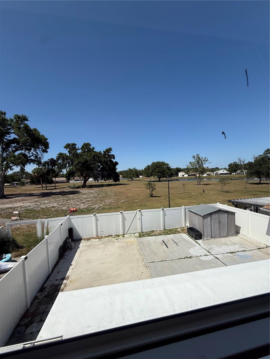
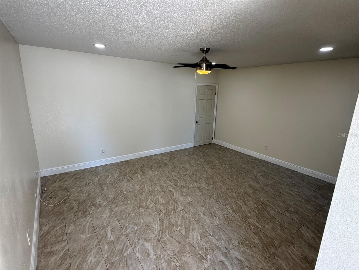
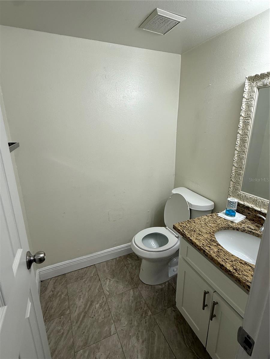
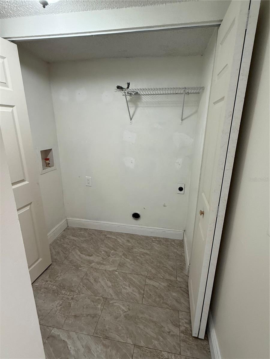
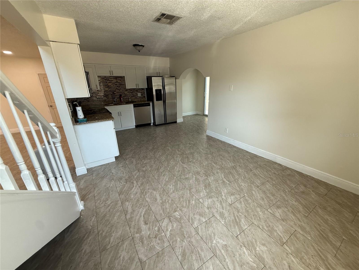
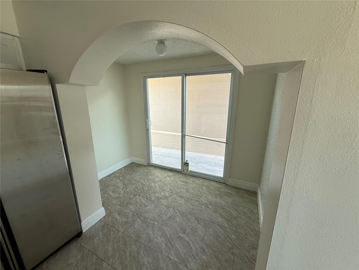
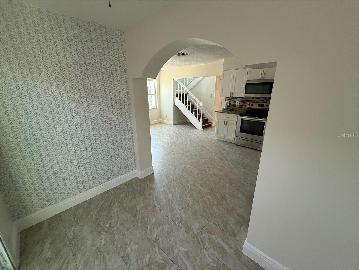

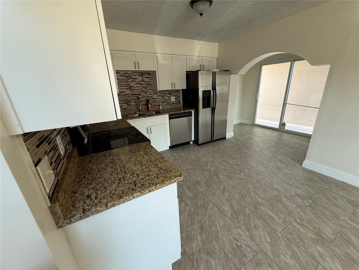
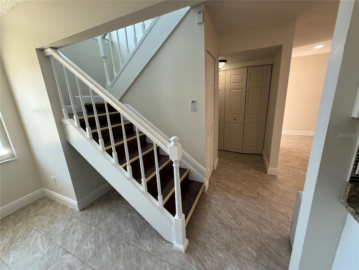
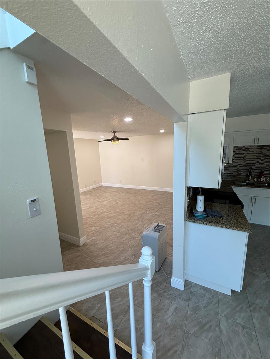
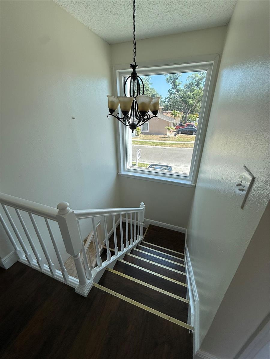
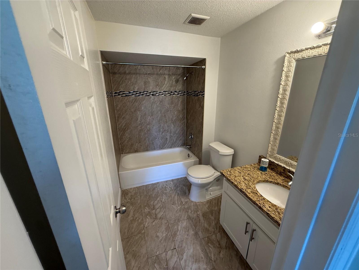
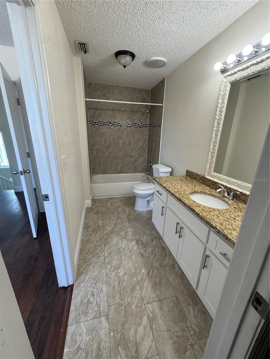
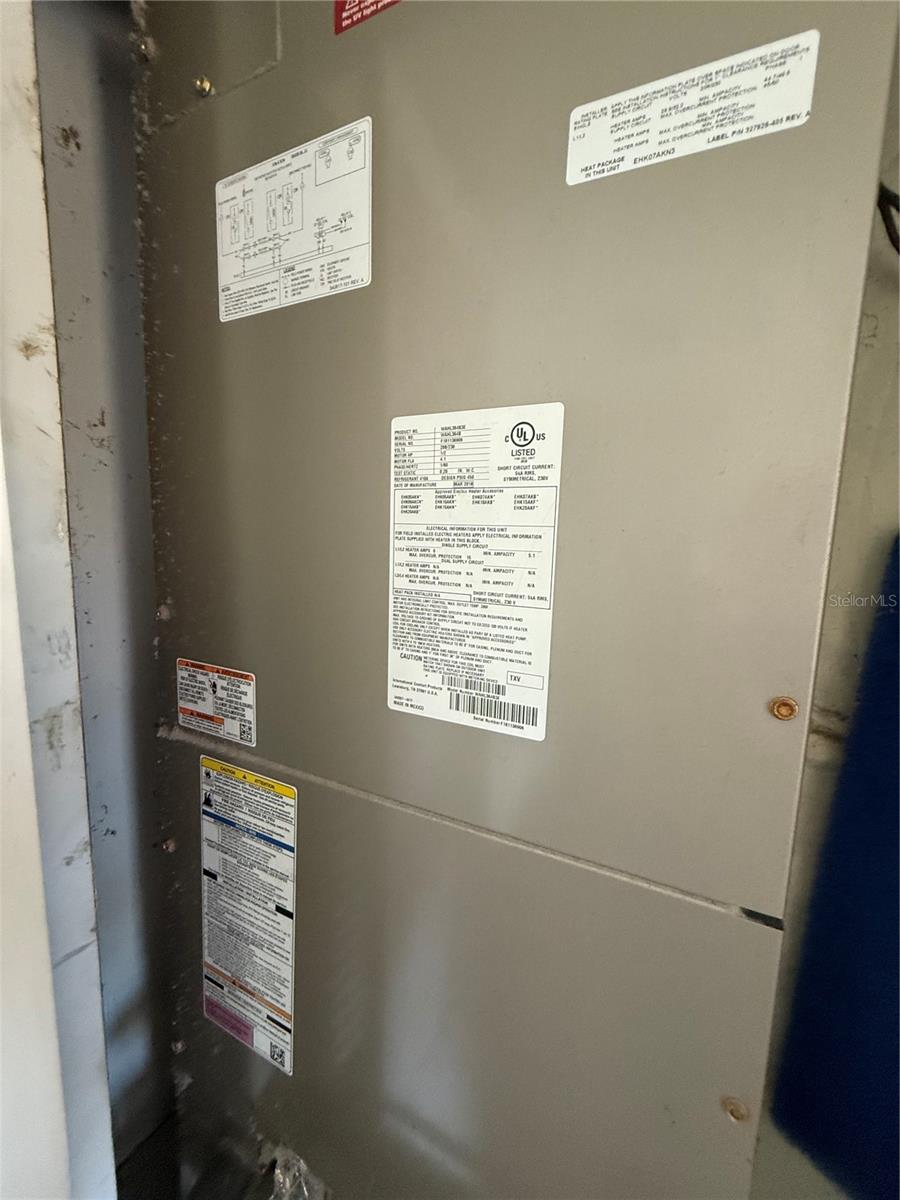
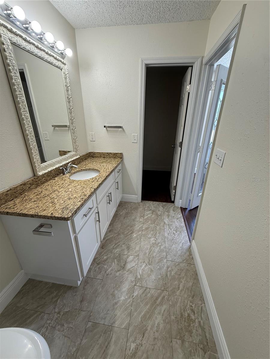
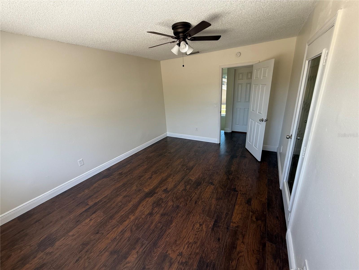
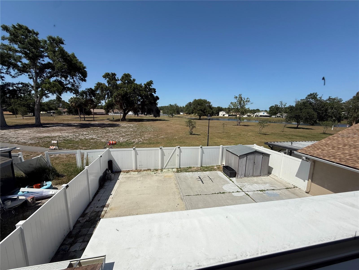
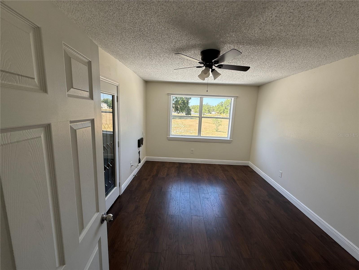

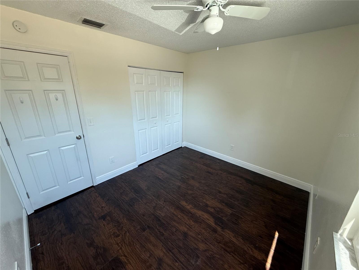
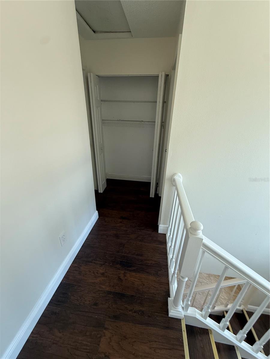
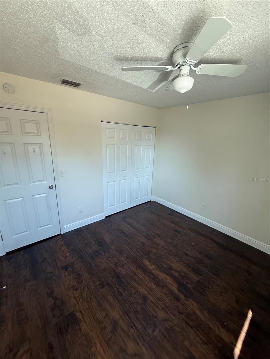
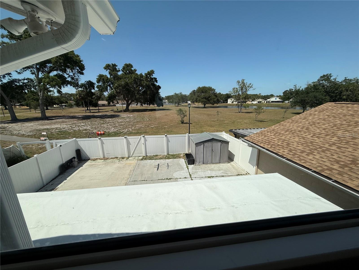
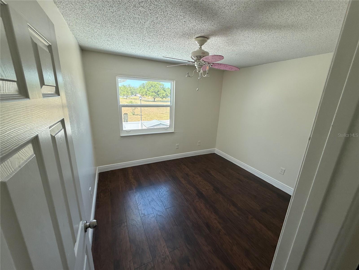

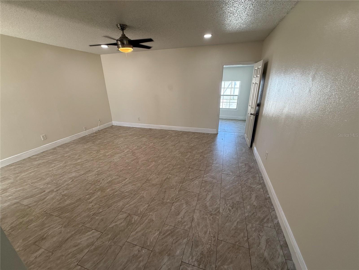
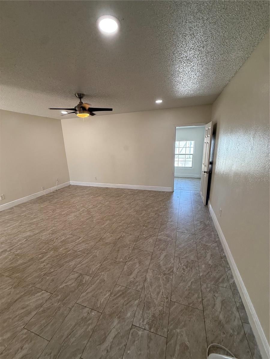
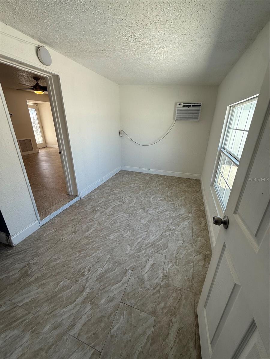

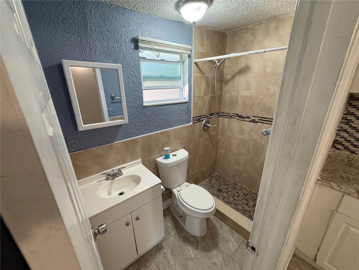
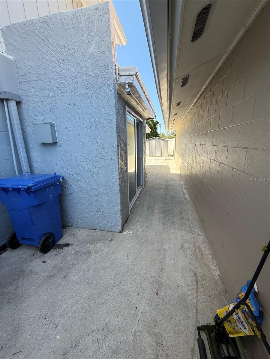
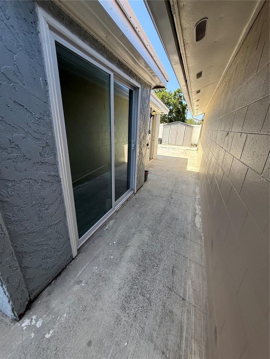
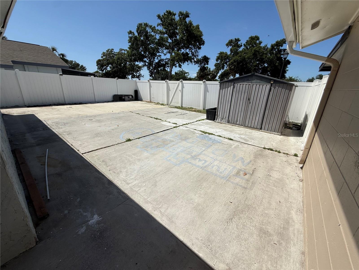
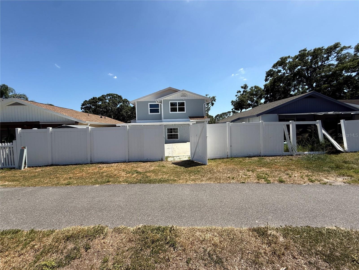
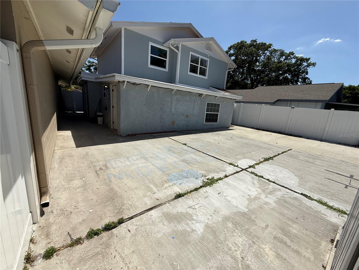
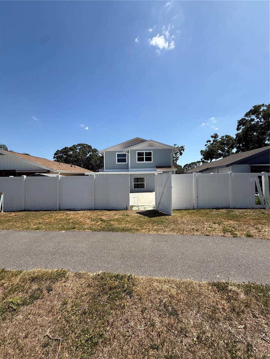
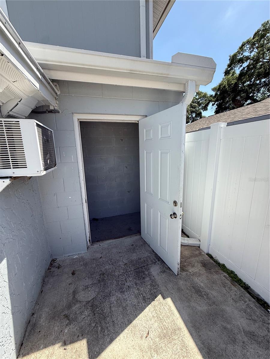
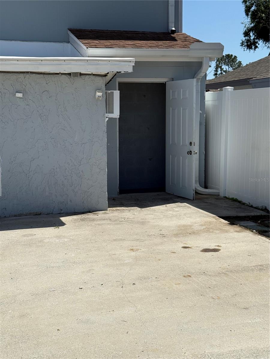
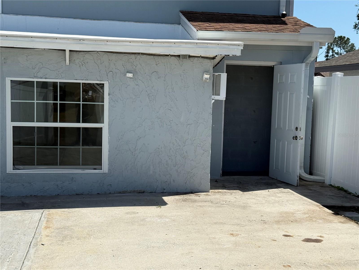
- MLS#: TB8380342 ( Residential )
- Street Address: 10414 Rosemount Drive
- Viewed: 23
- Price: $394,900
- Price sqft: $223
- Waterfront: No
- Year Built: 1978
- Bldg sqft: 1772
- Bedrooms: 3
- Total Baths: 3
- Full Baths: 2
- 1/2 Baths: 1
- Days On Market: 54
- Additional Information
- Geolocation: 28.0451 / -82.5235
- County: HILLSBOROUGH
- City: TAMPA
- Zipcode: 33624
- Subdivision: Rosemount Village
- Provided by: DIEGO REALTY
- Contact: Lisset Diego
- 813-917-6925

- DMCA Notice
-
DescriptionBeautiful 3/2 and a half bath home in plantation and a Suite in Law with bedroom, Bathroom and kitchenette. Beautiful inside, move in ready. Completely remodeled. Stainless steel kitchen appliances, wood cabinets, granite counter tops, new modern ceramic tile and laminate throughout the house, The roof will be replace before closing. A must see home!!!Come see this beautiful home. As you stroll through the front courtyard and past the front door, you'll be greeted by a large living room with plentiful natural light. You will want to put this beautifully home on your MUST SEE list! Gorgeous kitchen features wood cabinets, and appliances! Two door opens onto rear fenced backyard. Other features: ceiling fans, shed. Close proximity to recreational facilities, library, shopping, Hospitals The home will be has brand new Roof , as well as new interior paint. Many fixtures have also been recently replaced. Outside, there is a concrete patio complete, which is accessible from the Kitchen and the mother im law apartment. Impact windows except master bedroom (warranty with Home Depot). The back yard is fully fenced, with storage. There is incredible natural light throughout this beautiful home, don't miss this opportunity!
Property Location and Similar Properties
All
Similar






Features
Appliances
- Dishwasher
- Disposal
- Microwave
- Range
- Refrigerator
Association Amenities
- Basketball Court
- Clubhouse
- Park
- Playground
- Pool
- Racquetball
- Recreation Facilities
- Trail(s)
Home Owners Association Fee
- 79.00
Association Name
- Plantation Homeowner/ Antonio Martinez
Association Phone
- 8139693991
Carport Spaces
- 0.00
Close Date
- 0000-00-00
Cooling
- Central Air
Country
- US
Covered Spaces
- 0.00
Exterior Features
- Rain Gutters
- Sidewalk
- Sliding Doors
- Storage
Fencing
- Fenced
- Vinyl
Flooring
- Ceramic Tile
- Laminate
Garage Spaces
- 0.00
Heating
- Central
- Electric
Insurance Expense
- 0.00
Interior Features
- Ceiling Fans(s)
- Eat-in Kitchen
- PrimaryBedroom Upstairs
- Stone Counters
- Thermostat
- Walk-In Closet(s)
Legal Description
- ROSEMOUNT VILLAGE UNIT IV REPLAT OF LOTS 11 TO 40 AND LOT D OF ROSEMOUNT VILLAGE UNIT 1 LOT 17
Levels
- Two
Living Area
- 1384.00
Area Major
- 33624 - Tampa / Northdale
Net Operating Income
- 0.00
Occupant Type
- Vacant
Open Parking Spaces
- 0.00
Other Expense
- 0.00
Parcel Number
- U-17-28-18-13B-000000-00017.0
Parking Features
- Driveway
Pets Allowed
- Cats OK
- Dogs OK
Possession
- Close Of Escrow
Property Type
- Residential
Roof
- Shingle
Sewer
- Public Sewer
Tax Year
- 2024
Township
- 28
Utilities
- Electricity Available
- Electricity Connected
- Sewer Available
- Sewer Connected
- Water Available
- Water Connected
Views
- 23
Virtual Tour Url
- https://www.propertypanorama.com/instaview/stellar/TB8380342
Water Source
- Public
Year Built
- 1978
Zoning Code
- PD
Listing Data ©2025 Pinellas/Central Pasco REALTOR® Organization
The information provided by this website is for the personal, non-commercial use of consumers and may not be used for any purpose other than to identify prospective properties consumers may be interested in purchasing.Display of MLS data is usually deemed reliable but is NOT guaranteed accurate.
Datafeed Last updated on June 24, 2025 @ 12:00 am
©2006-2025 brokerIDXsites.com - https://brokerIDXsites.com
Sign Up Now for Free!X
Call Direct: Brokerage Office: Mobile: 727.710.4938
Registration Benefits:
- New Listings & Price Reduction Updates sent directly to your email
- Create Your Own Property Search saved for your return visit.
- "Like" Listings and Create a Favorites List
* NOTICE: By creating your free profile, you authorize us to send you periodic emails about new listings that match your saved searches and related real estate information.If you provide your telephone number, you are giving us permission to call you in response to this request, even if this phone number is in the State and/or National Do Not Call Registry.
Already have an account? Login to your account.

