
- Jackie Lynn, Broker,GRI,MRP
- Acclivity Now LLC
- Signed, Sealed, Delivered...Let's Connect!
No Properties Found
- Home
- Property Search
- Search results
- 915 Rolling Hills Drive, PALM HARBOR, FL 34683
Property Photos
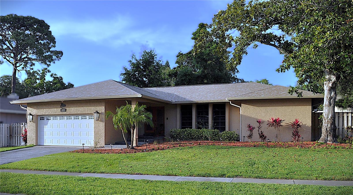

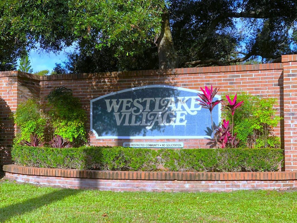
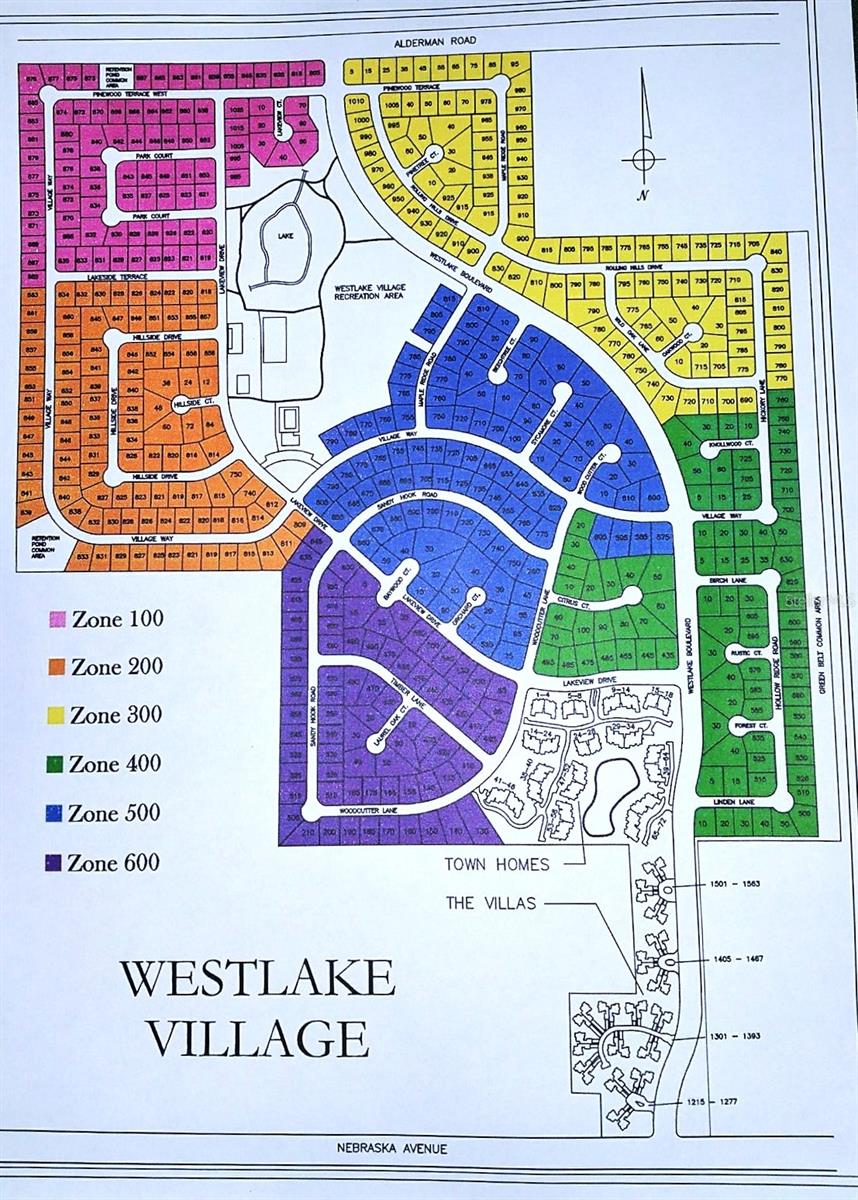
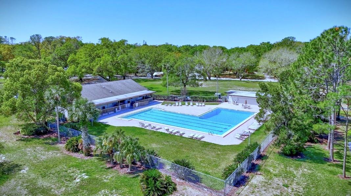
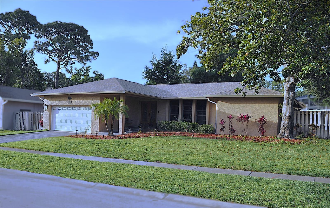
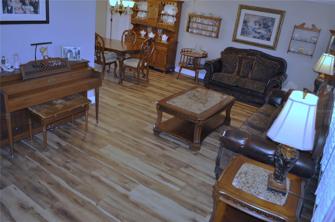
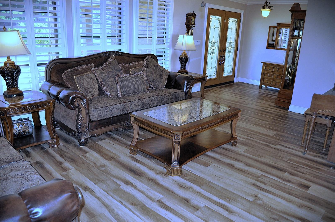
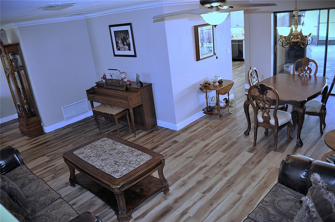
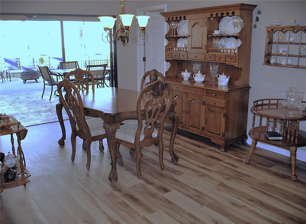
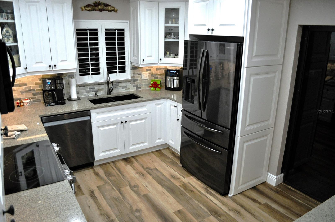

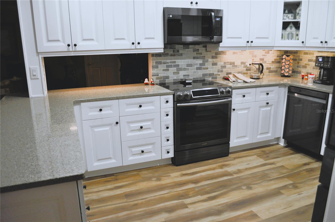
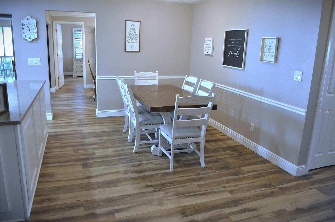
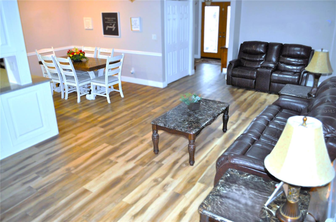
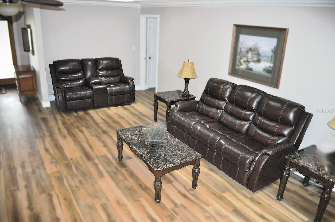
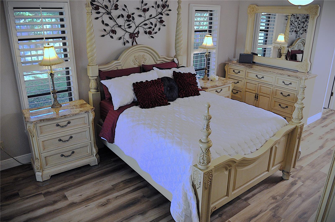
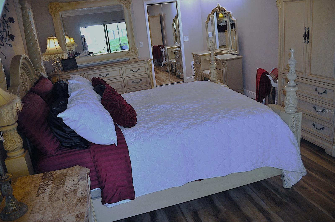
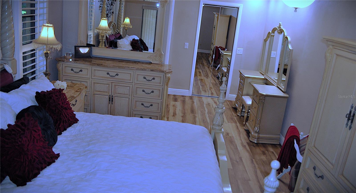
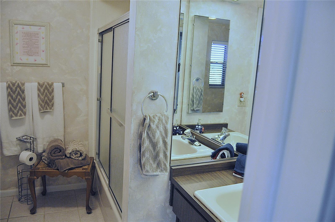
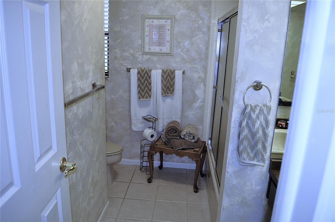
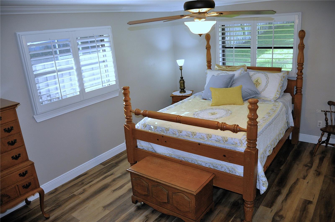
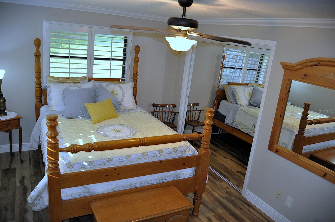
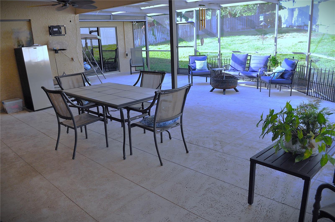
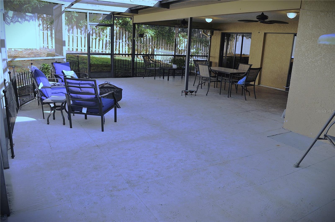
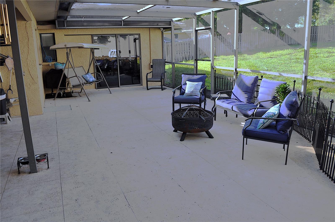
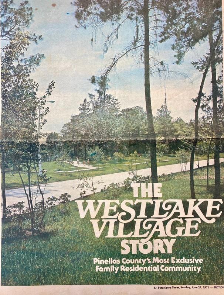
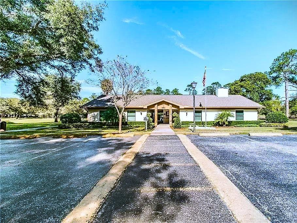
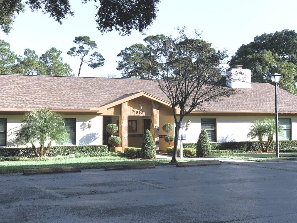
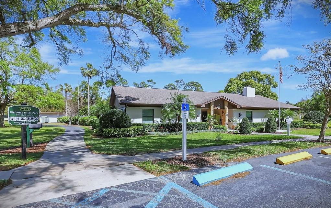
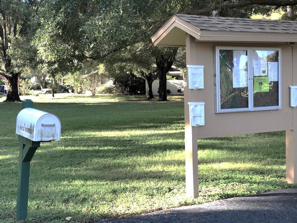
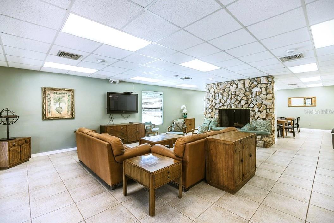
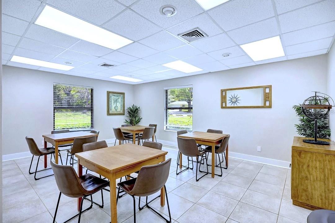
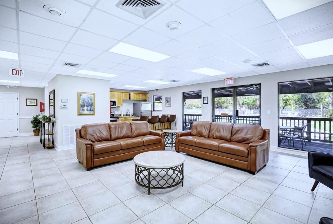
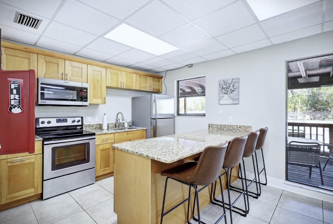
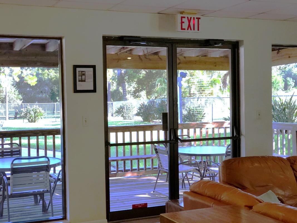
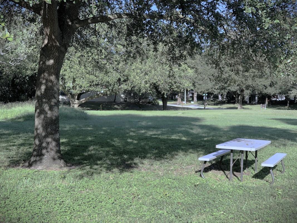
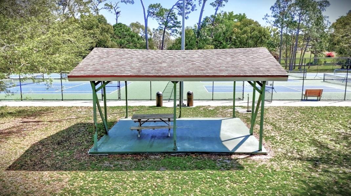
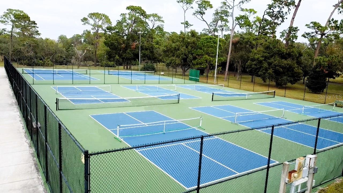
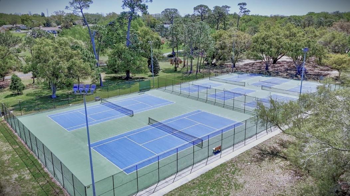
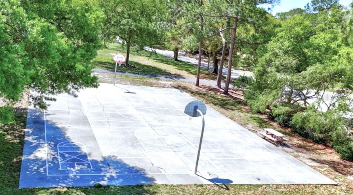
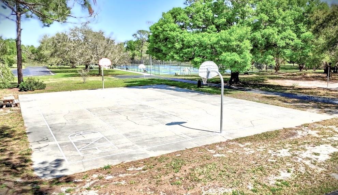

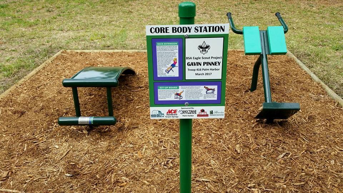
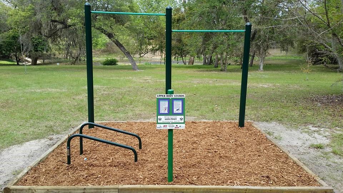
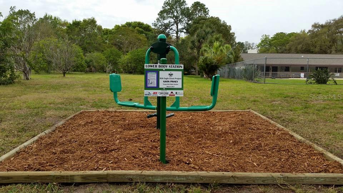
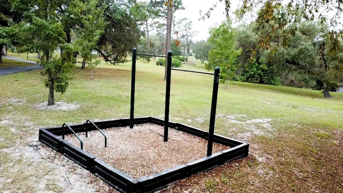
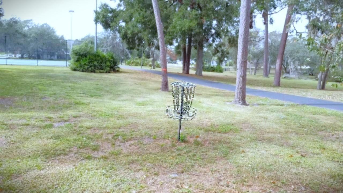
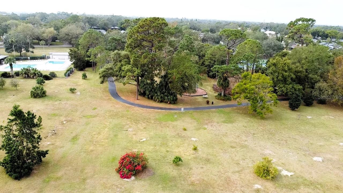
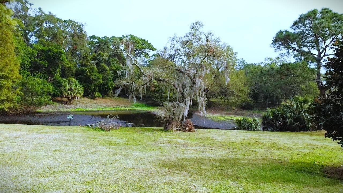
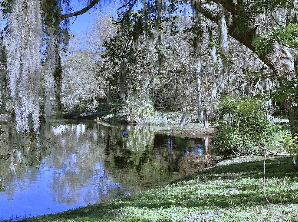
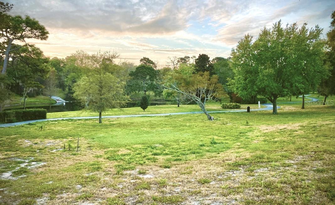
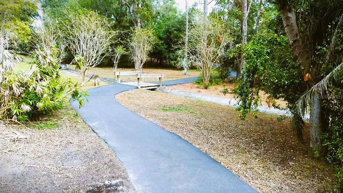
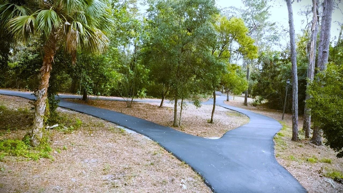
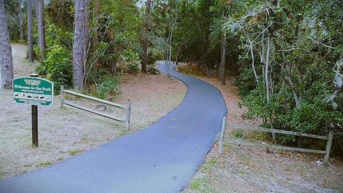
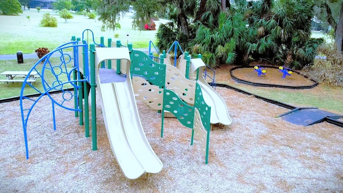
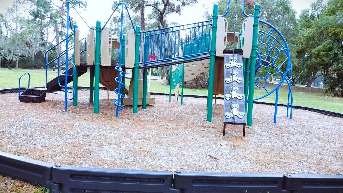
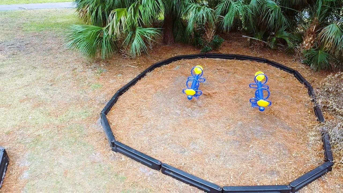
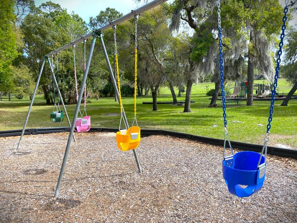
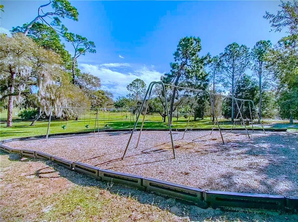
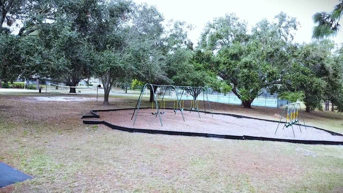

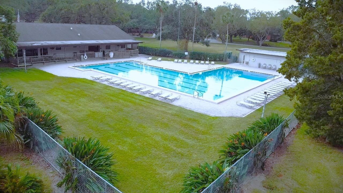
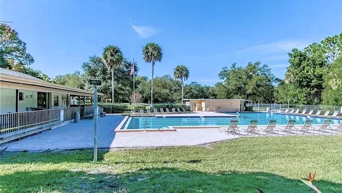
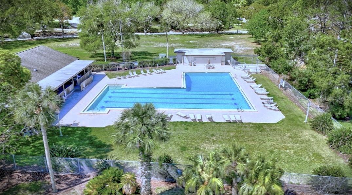
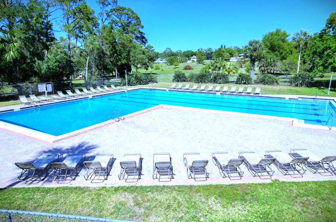
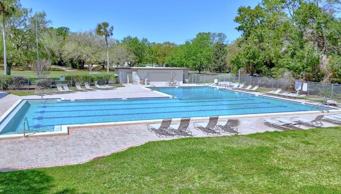
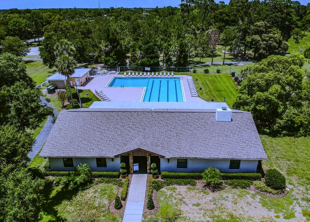
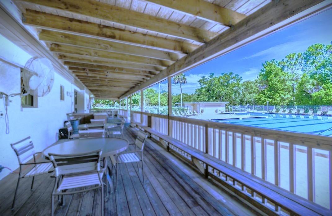

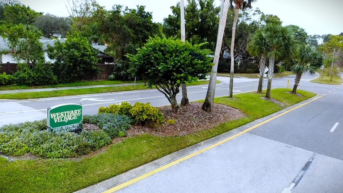
- MLS#: TB8380264 ( Residential )
- Street Address: 915 Rolling Hills Drive
- Viewed: 24
- Price: $633,600
- Price sqft: $203
- Waterfront: No
- Year Built: 1977
- Bldg sqft: 3124
- Bedrooms: 4
- Total Baths: 3
- Full Baths: 3
- Garage / Parking Spaces: 2
- Days On Market: 41
- Additional Information
- Geolocation: 28.0914 / -82.753
- County: PINELLAS
- City: PALM HARBOR
- Zipcode: 34683
- Subdivision: Westlake Village Pt Rep Blk 6
- Elementary School: Sutherland Elementary PN
- Middle School: Palm Harbor Middle PN
- High School: Palm Harbor Univ High PN
- Provided by: GREEN & ASSOCIATES, LLC
- Contact: Randall Smith
- 727-772-8960

- DMCA Notice
-
DescriptionWelcome to your dream home! This beautifully custom built residence offers over 2,300 square feet of living space, featuring 4 bedrooms, 3 full baths, and a 2 car garage. With spacious living areas designed for modern lifestyles, this home is perfect for creating lasting memories. Enjoy a massive, screened lanai with a large, covered area, complete with ceiling fans, and a fully fenced backyard in a family friendly neighborhood with top rated schools nearby. The stunning entrance showcases double artistic glass doors, leading to an entertainer's paradise with a seamless flow throughout. The home boasts waterproof and scratch resistant wood vinyl floors, skylights for natural light, and sliding doors for easy indoor/outdoor living. Host meals in the elegant formal dining area or relax in the inviting family room, with views of the expansive backyard that beckons for outdoor fun. Recent upgrades include a new kitchen with quartz countertops and appliances (2020), a new roof, and a new 5 ton A/C system (Dec 2023). Additional features include a 50AMP RV power connection, custom garage storage loft, and plantation shutters throughout. Located in the highly sought after Westlake Village, enjoy access to a 30 acre park, community pool, and clubhouse, along with nearby walking trails, golf courses, and award winning beaches. This exceptional property is ready for the right buyercould that be you? Dont wait! Call now to schedule your visit before this stunning home is gone!
Property Location and Similar Properties
All
Similar






Features
Appliances
- Dishwasher
- Disposal
- Electric Water Heater
- Exhaust Fan
- Microwave
- Range
- Refrigerator
Association Amenities
- Basketball Court
- Clubhouse
- Fence Restrictions
- Lobby Key Required
- Park
- Pickleball Court(s)
- Playground
- Pool
- Racquetball
- Recreation Facilities
- Tennis Court(s)
- Trail(s)
- Vehicle Restrictions
Home Owners Association Fee
- 844.00
Home Owners Association Fee Includes
- Common Area Taxes
- Pool
- Insurance
- Maintenance Grounds
- Management
- Recreational Facilities
Association Name
- GreenAcre Properties
Association Phone
- Julie/8139364163
Carport Spaces
- 0.00
Close Date
- 0000-00-00
Cooling
- Central Air
Country
- US
Covered Spaces
- 0.00
Exterior Features
- Garden
- Lighting
- Private Mailbox
- Rain Gutters
- Sidewalk
- Sliding Doors
- Sprinkler Metered
- Storage
Fencing
- Fenced
- Vinyl
- Wood
Flooring
- Ceramic Tile
- Concrete
- Luxury Vinyl
Furnished
- Unfurnished
Garage Spaces
- 2.00
Heating
- Central
- Electric
High School
- Palm Harbor Univ High-PN
Insurance Expense
- 0.00
Interior Features
- Built-in Features
- Ceiling Fans(s)
- Crown Molding
- High Ceilings
- Open Floorplan
- Primary Bedroom Main Floor
- Solid Surface Counters
- Solid Wood Cabinets
- Split Bedroom
- Stone Counters
- Thermostat
- Walk-In Closet(s)
- Window Treatments
Legal Description
- WESTLAKE VILLAGE PART REP BLK 6 LOT 21-A
Levels
- One
Living Area
- 2304.00
Lot Features
- In County
- Landscaped
- Level
- Near Golf Course
- Near Marina
- Sidewalk
- Paved
Middle School
- Palm Harbor Middle-PN
Area Major
- 34683 - Palm Harbor
Net Operating Income
- 0.00
Occupant Type
- Owner
Open Parking Spaces
- 0.00
Other Expense
- 0.00
Parcel Number
- 36-27-15-96581-000-0211
Parking Features
- Common
- Driveway
- Garage Door Opener
- Ground Level
- On Street
- Other
Pets Allowed
- Yes
Pool Features
- Child Safety Fence
- Deck
- Gunite
- In Ground
- Lap
- Lighting
- Outside Bath Access
Possession
- Close Of Escrow
Property Condition
- Completed
Property Type
- Residential
Roof
- Shingle
School Elementary
- Sutherland Elementary-PN
Sewer
- Public Sewer
Style
- Contemporary
- Florida
- Ranch
Tax Year
- 2024
Township
- 27
Utilities
- BB/HS Internet Available
- Cable Available
- Electricity Available
- Phone Available
- Public
- Sewer Available
- Sprinkler Recycled
- Underground Utilities
- Water Available
View
- Garden
- Trees/Woods
Views
- 24
Virtual Tour Url
- https://www.propertypanorama.com/instaview/stellar/TB8380264
Water Source
- Public
Year Built
- 1977
Zoning Code
- RPD-5
Listing Data ©2025 Pinellas/Central Pasco REALTOR® Organization
The information provided by this website is for the personal, non-commercial use of consumers and may not be used for any purpose other than to identify prospective properties consumers may be interested in purchasing.Display of MLS data is usually deemed reliable but is NOT guaranteed accurate.
Datafeed Last updated on June 13, 2025 @ 12:00 am
©2006-2025 brokerIDXsites.com - https://brokerIDXsites.com
Sign Up Now for Free!X
Call Direct: Brokerage Office: Mobile: 727.710.4938
Registration Benefits:
- New Listings & Price Reduction Updates sent directly to your email
- Create Your Own Property Search saved for your return visit.
- "Like" Listings and Create a Favorites List
* NOTICE: By creating your free profile, you authorize us to send you periodic emails about new listings that match your saved searches and related real estate information.If you provide your telephone number, you are giving us permission to call you in response to this request, even if this phone number is in the State and/or National Do Not Call Registry.
Already have an account? Login to your account.

