
- Jackie Lynn, Broker,GRI,MRP
- Acclivity Now LLC
- Signed, Sealed, Delivered...Let's Connect!
No Properties Found
- Home
- Property Search
- Search results
- 1849 Del Robles Drive, CLEARWATER, FL 33764
Property Photos
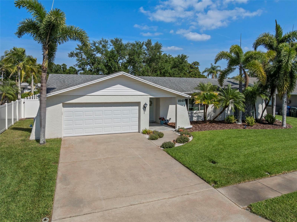

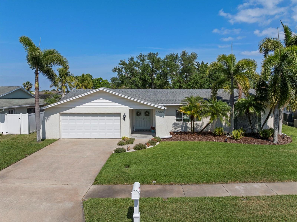
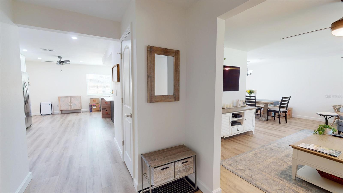
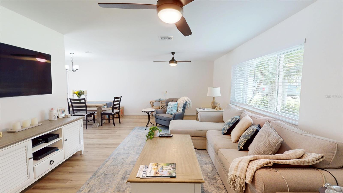
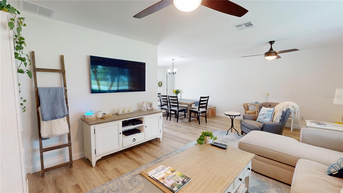
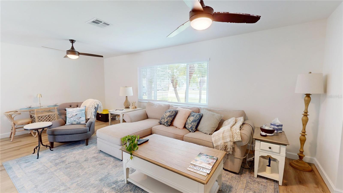
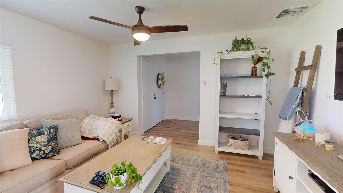
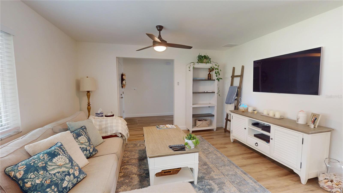
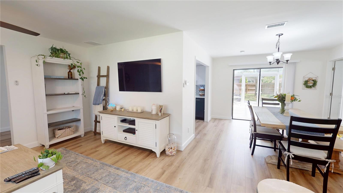
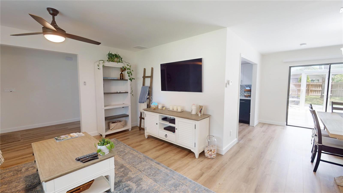
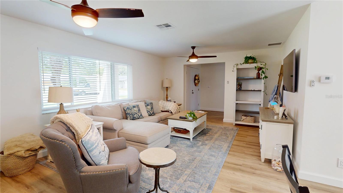
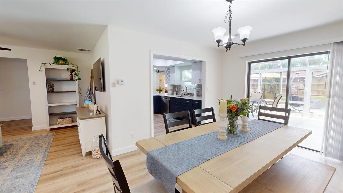
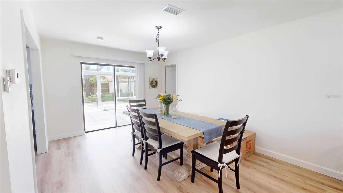
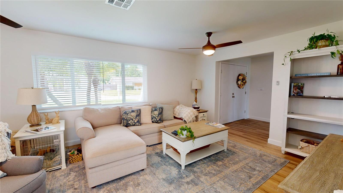
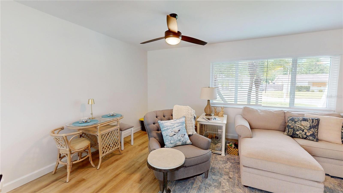
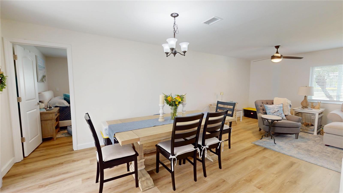
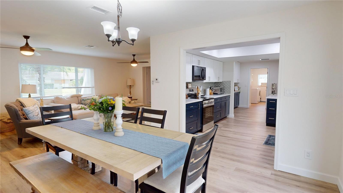
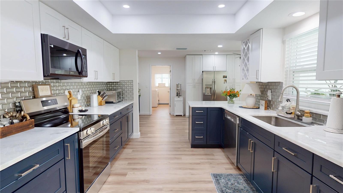
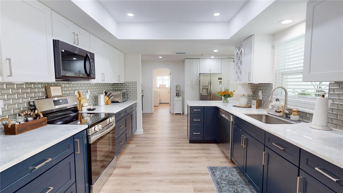
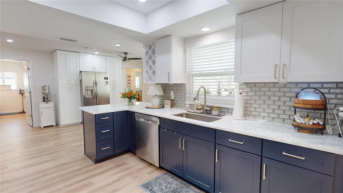
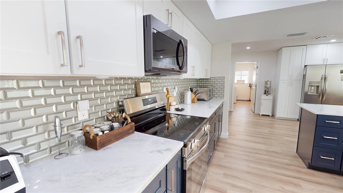
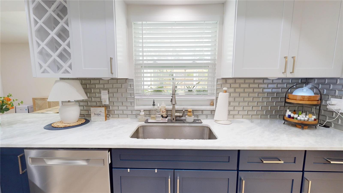
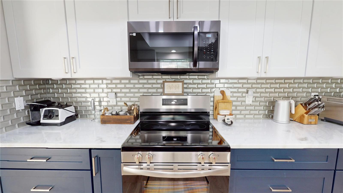
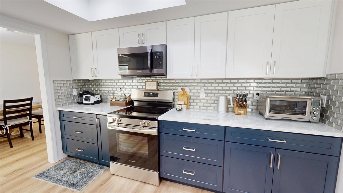
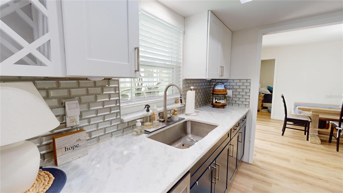
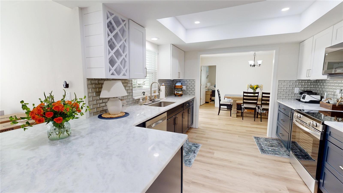
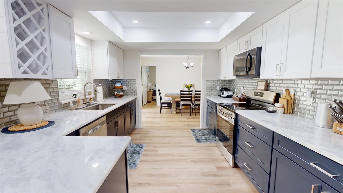
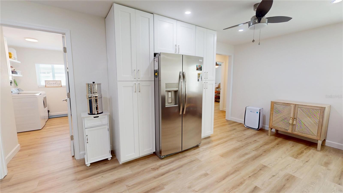
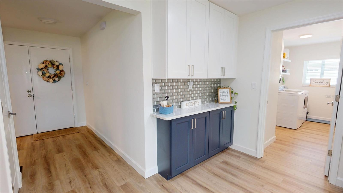
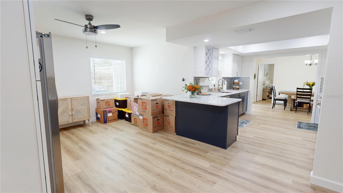
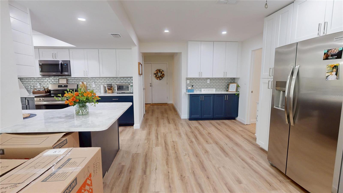
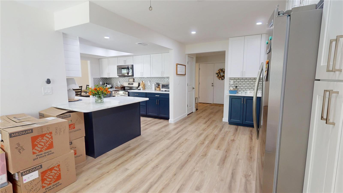
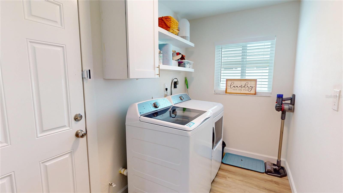
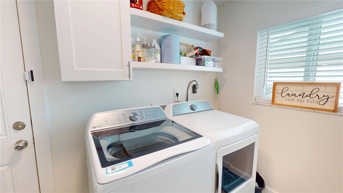
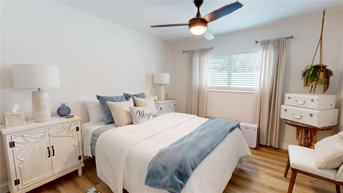
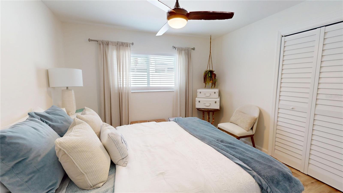

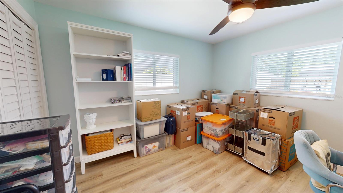
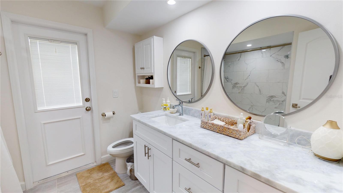
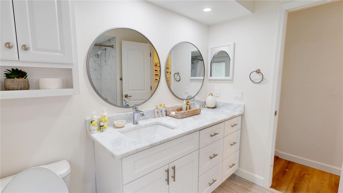
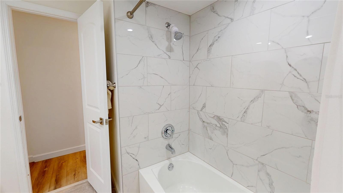
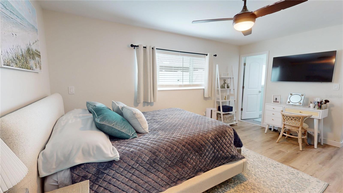
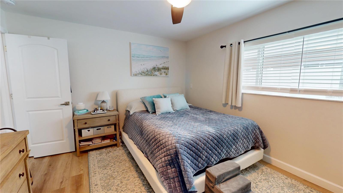
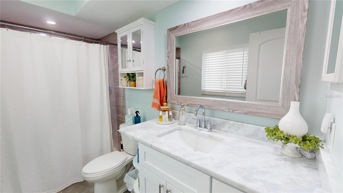
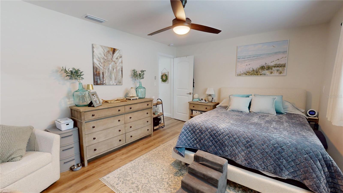
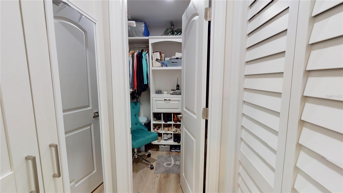
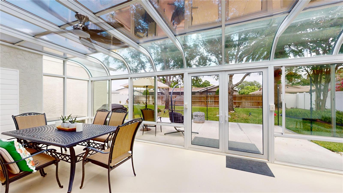
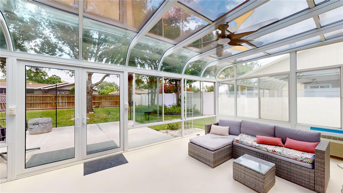
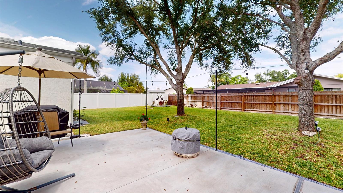
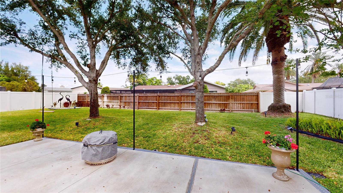
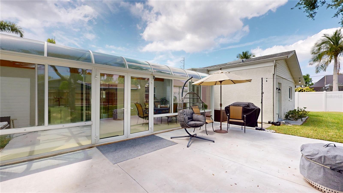
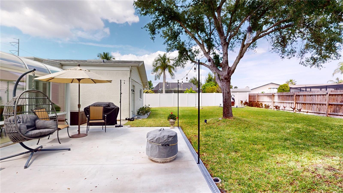
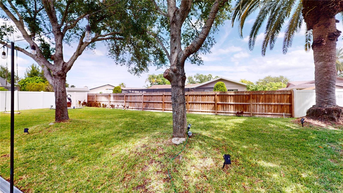
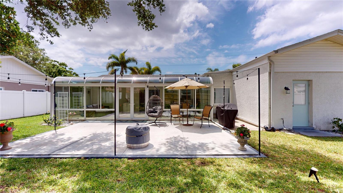
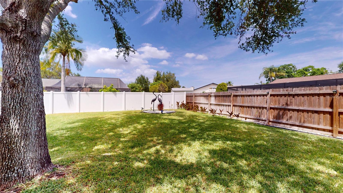
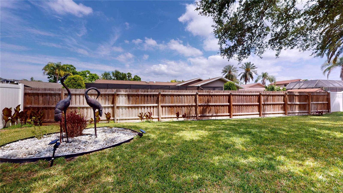
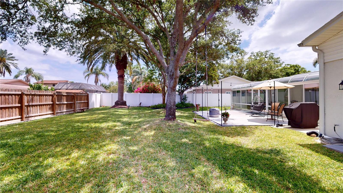
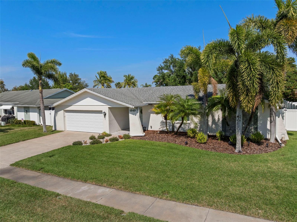
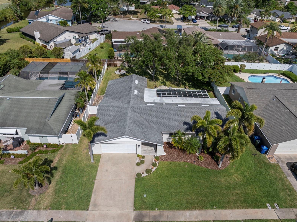
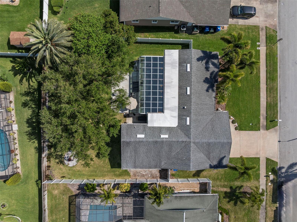
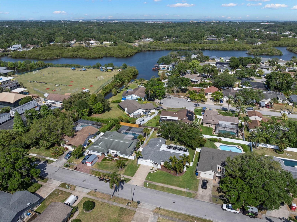
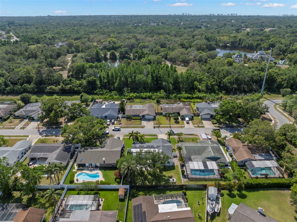
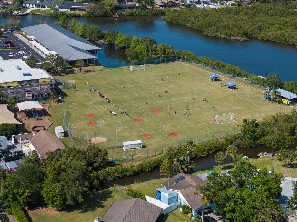
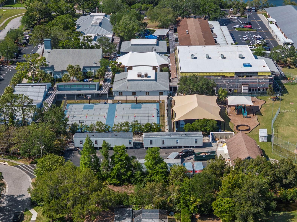
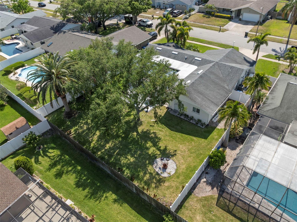
- MLS#: TB8380212 ( Residential )
- Street Address: 1849 Del Robles Drive
- Viewed: 11
- Price: $639,900
- Price sqft: $240
- Waterfront: No
- Year Built: 1978
- Bldg sqft: 2665
- Bedrooms: 3
- Total Baths: 2
- Full Baths: 2
- Garage / Parking Spaces: 2
- Days On Market: 36
- Additional Information
- Geolocation: 27.9306 / -82.7574
- County: PINELLAS
- City: CLEARWATER
- Zipcode: 33764
- Subdivision: Del Robles
- Elementary School: Belcher Elementary PN
- Middle School: Oak Grove Middle PN
- High School: Largo High PN
- Provided by: FLORIDA PREMIERE REALTY
- Contact: Millie Jackson
- 727-437-0261

- DMCA Notice
-
DescriptionLooking for a home that has it all? You have found it! Situated 20 minutes from world renown white sand beaches, this gorgeous 3 bedroom, 2 bathroom home in Del Robles has been upgraded with all the bells and whistles! High end finishes start in the kitchen with luxurious marble countertops, soft close drawers, and new stainless steel appliances. The primary bathroom boasts a modern look with a quartz countertop and walk in shower. Closet space reigns supreme in the primary bedroom with a walk in, built in, and linen closets! A split bedroom floor plan provides added privacy for all occupants with bedroom 2 and bedroom 3 located on the opposite end of the home from the primary. The guest bathroom has also been refreshed and is equipped with a shower/tub combo and quartz vanity top. The interior has been freshly painted with continuous luxury vinyl flooring throughout equating to easy cleanup and durability for active lifestyles. The storage in this home is AMAZING with multiple linen and coat closets, as well as overhead attic storage! One may enjoy the great outdoors year round in the beautiful, glass sunroom that overlooks the manicured backyard! Completed with a window air conditioner to cool the space, it may soon become the favorite spot in the house! The concrete patio has been extended (2023) for added outdoor enjoyment. The backyard is fully fenced with 2 gates (white vinyl 2023). For added peace of mind, impact windows have been added to the home (2023) as well as a Generac 22kw Home Standby Generator with (1) 200 amp transfer switch, and a new tankless gas water heater. The roof is secured with hurricane straps and insulation has been added to the attic (2023) for efficiency. All ductwork was replaced with installation of the HVAC system (2024). French drains flank both sides of the home to insure proper drainage. Please visit https://my.matterport.com/show/?m=k2j5B5Mha1s to view a virtual tour!
Property Location and Similar Properties
All
Similar






Features
Appliances
- Dishwasher
- Disposal
- Dryer
- Microwave
- Range
- Refrigerator
- Tankless Water Heater
- Washer
Home Owners Association Fee
- 0.00
Carport Spaces
- 0.00
Close Date
- 0000-00-00
Cooling
- Central Air
Country
- US
Covered Spaces
- 0.00
Exterior Features
- Other
- Private Mailbox
- Sidewalk
- Sliding Doors
Flooring
- Ceramic Tile
- Luxury Vinyl
Garage Spaces
- 2.00
Heating
- Heat Pump
High School
- Largo High-PN
Insurance Expense
- 0.00
Interior Features
- Ceiling Fans(s)
- Eat-in Kitchen
- Primary Bedroom Main Floor
- Stone Counters
- Walk-In Closet(s)
Legal Description
- DEL ROBLES UNIT 2 LOT 45
Levels
- One
Living Area
- 1738.00
Middle School
- Oak Grove Middle-PN
Area Major
- 33764 - Clearwater
Net Operating Income
- 0.00
Occupant Type
- Owner
Open Parking Spaces
- 0.00
Other Expense
- 0.00
Parcel Number
- 25-29-15-20879-000-0450
Parking Features
- Driveway
- Garage Door Opener
Pets Allowed
- Cats OK
- Dogs OK
Property Type
- Residential
Roof
- Shingle
School Elementary
- Belcher Elementary-PN
Sewer
- Public Sewer
Style
- Ranch
Tax Year
- 2024
Township
- 29
Utilities
- BB/HS Internet Available
- Cable Available
- Electricity Connected
- Natural Gas Connected
- Underground Utilities
- Water Connected
Views
- 11
Virtual Tour Url
- https://my.matterport.com/show/?m=k2j5B5Mha1s
Water Source
- Public
Year Built
- 1978
Listing Data ©2025 Pinellas/Central Pasco REALTOR® Organization
The information provided by this website is for the personal, non-commercial use of consumers and may not be used for any purpose other than to identify prospective properties consumers may be interested in purchasing.Display of MLS data is usually deemed reliable but is NOT guaranteed accurate.
Datafeed Last updated on June 7, 2025 @ 12:00 am
©2006-2025 brokerIDXsites.com - https://brokerIDXsites.com
Sign Up Now for Free!X
Call Direct: Brokerage Office: Mobile: 727.710.4938
Registration Benefits:
- New Listings & Price Reduction Updates sent directly to your email
- Create Your Own Property Search saved for your return visit.
- "Like" Listings and Create a Favorites List
* NOTICE: By creating your free profile, you authorize us to send you periodic emails about new listings that match your saved searches and related real estate information.If you provide your telephone number, you are giving us permission to call you in response to this request, even if this phone number is in the State and/or National Do Not Call Registry.
Already have an account? Login to your account.

