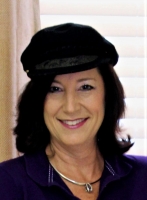
- Jackie Lynn, Broker,GRI,MRP
- Acclivity Now LLC
- Signed, Sealed, Delivered...Let's Connect!
No Properties Found
- Home
- Property Search
- Search results
- 17116 Moonflower Drive, VENICE, FL 34293
Property Photos
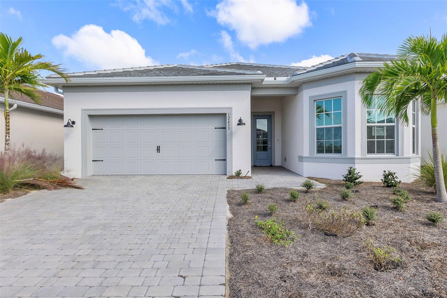

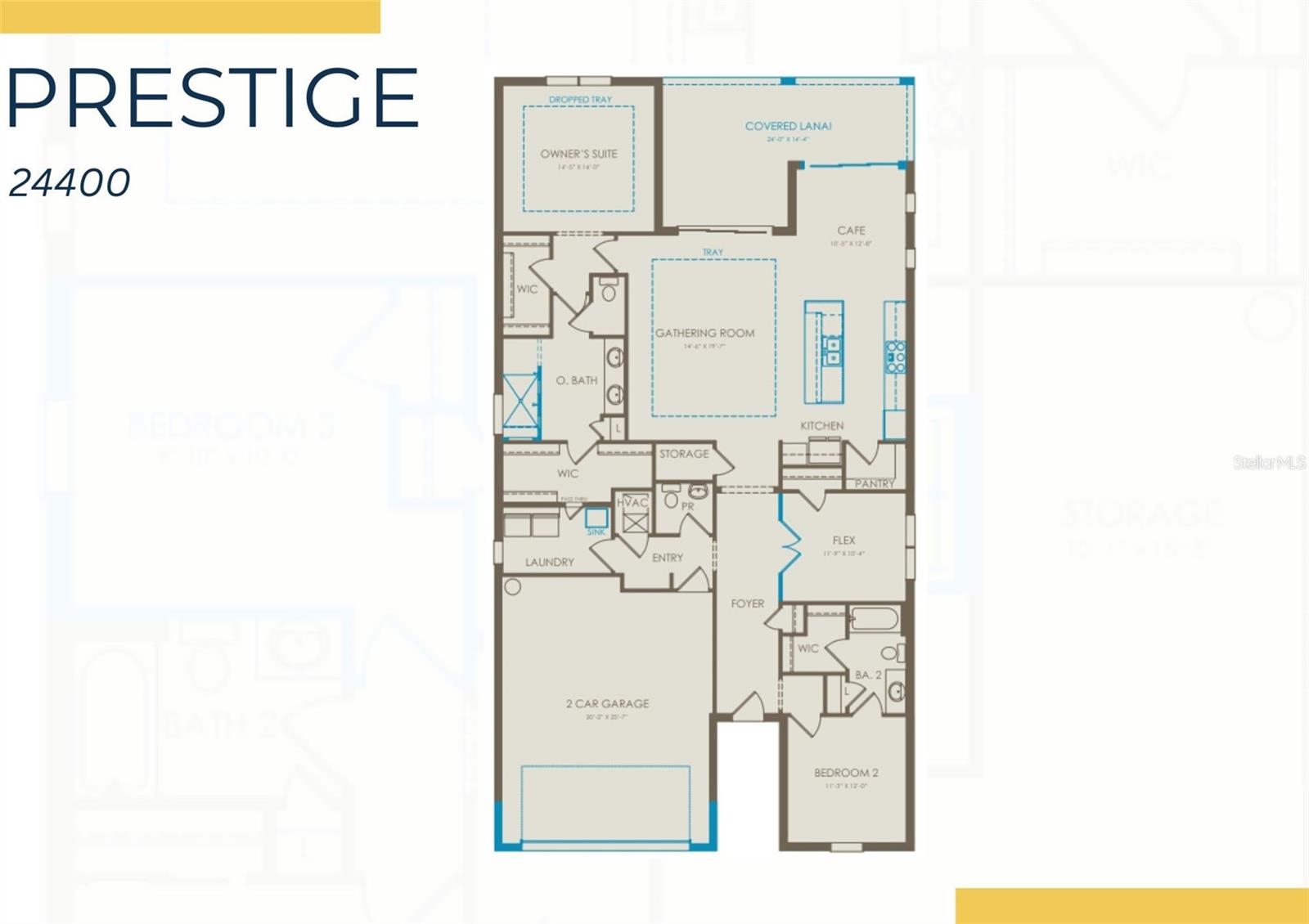
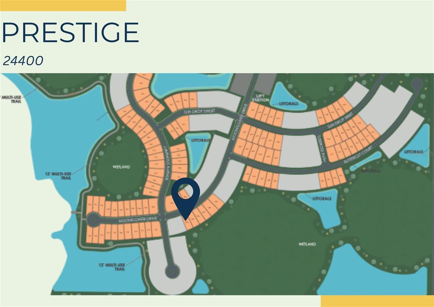
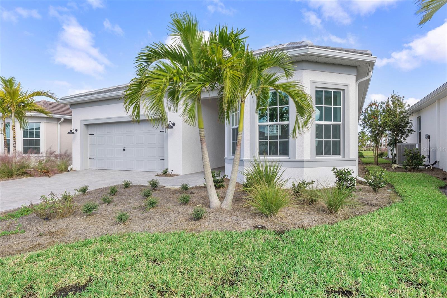
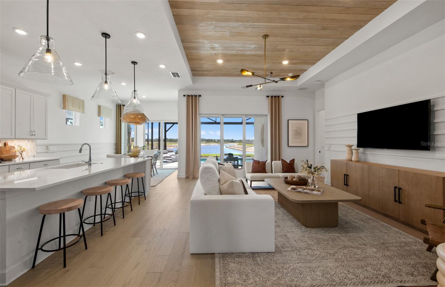
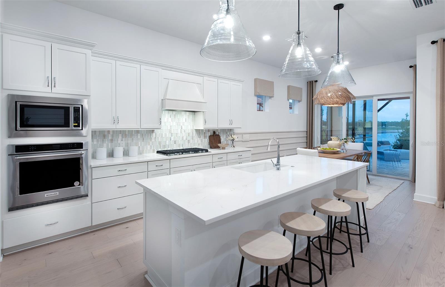
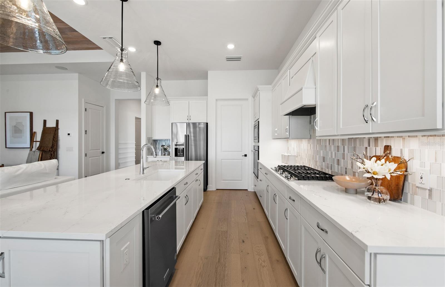
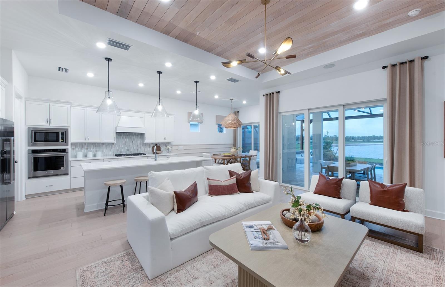
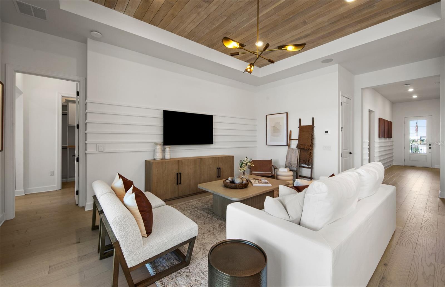
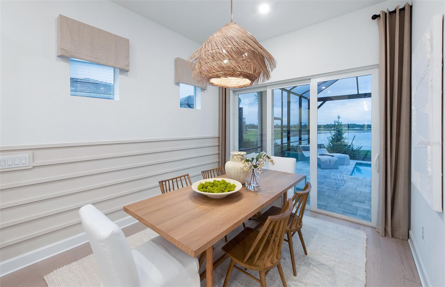
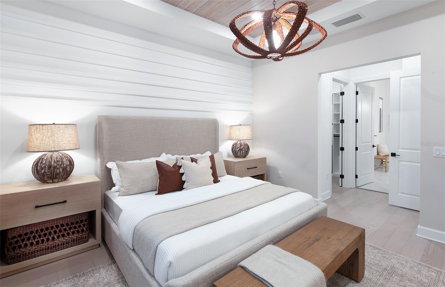
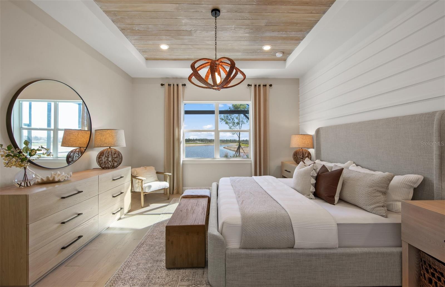
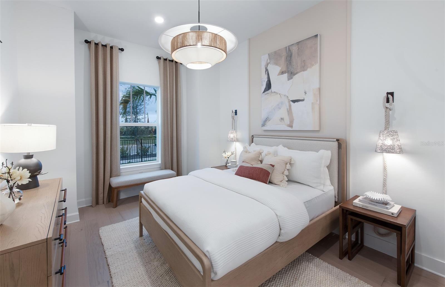
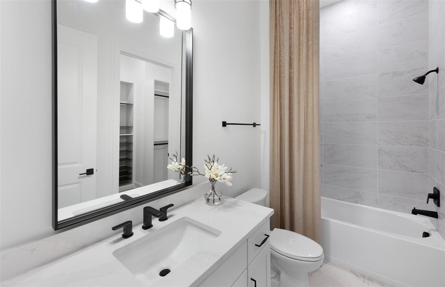
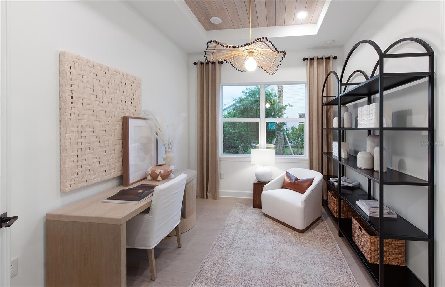
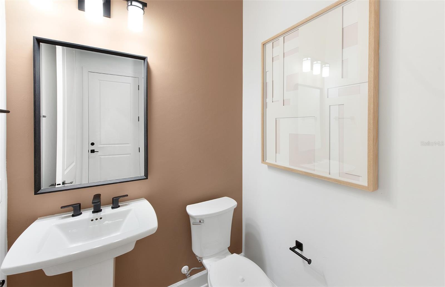
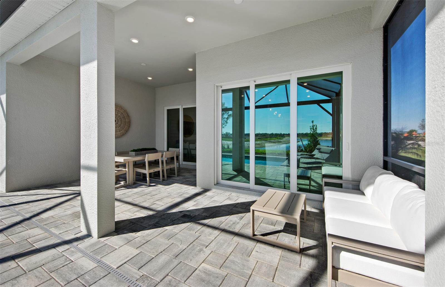
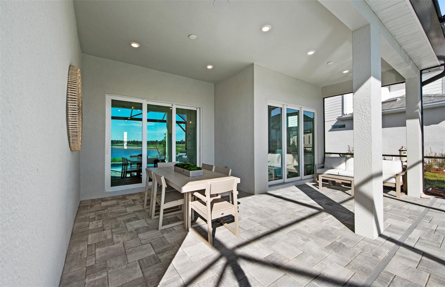
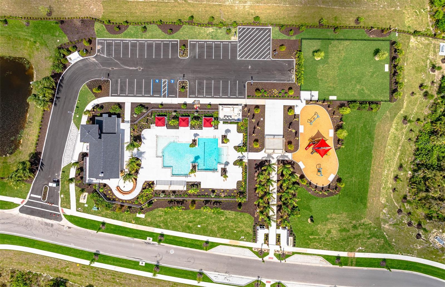
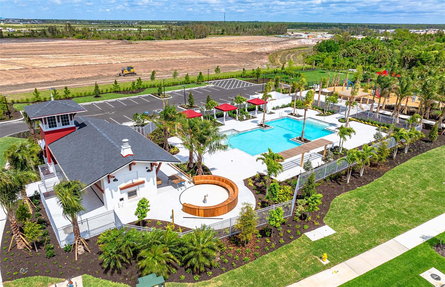
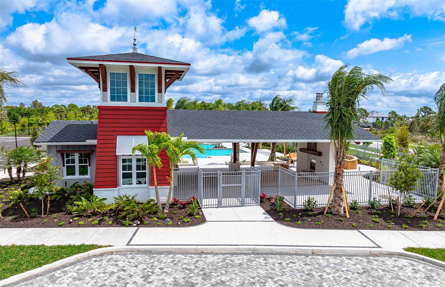
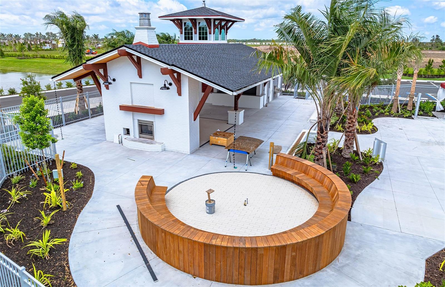
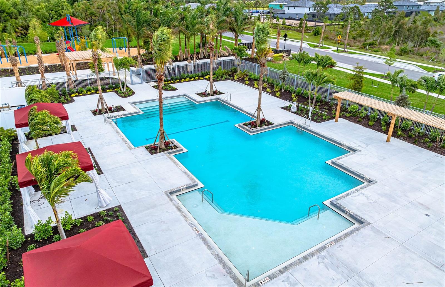
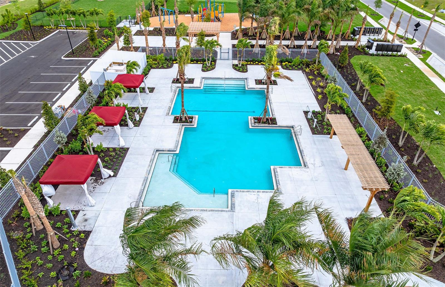
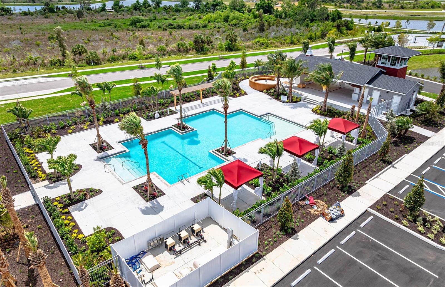
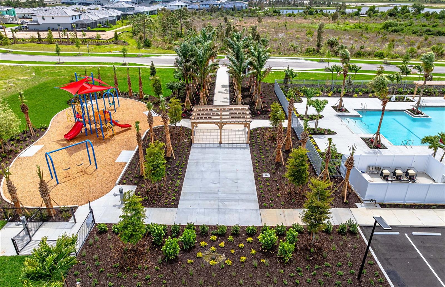
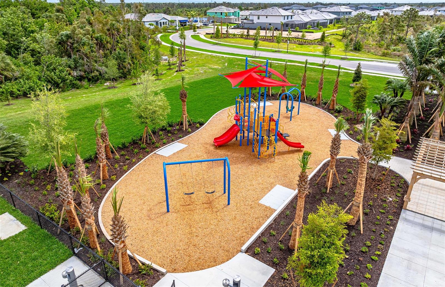
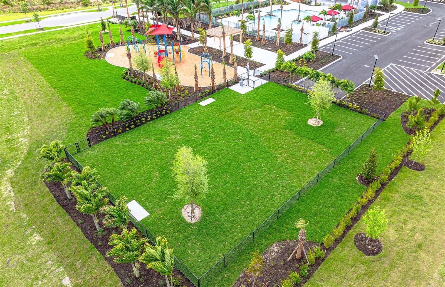





- MLS#: TB8380066 ( Residential )
- Street Address: 17116 Moonflower Drive
- Viewed: 34
- Price: $550,000
- Price sqft: $193
- Waterfront: No
- Year Built: 2025
- Bldg sqft: 2843
- Bedrooms: 2
- Total Baths: 3
- Full Baths: 2
- 1/2 Baths: 1
- Garage / Parking Spaces: 2
- Days On Market: 77
- Additional Information
- Geolocation: 27.007 / -82.3023
- County: SARASOTA
- City: VENICE
- Zipcode: 34293
- Subdivision: Lakespur Wellen Park
- Elementary School: Venice Elementary
- Middle School: Venice Area Middle
- High School: Venice Senior High
- Provided by: PULTE REALTY INC
- Contact: Dan Wenstrom
- 561-206-1417

- DMCA Notice
-
DescriptionNew construction Prestige plan, available now a Lakespur at Wellen Park! This new construction, 2 bed 2.5 bath home offers an efficient single story layout with great flow from room to room. The centrally located kitchen lets you enjoy casual breakfasts in the caf or sunlit extended covered lanai. The flex room can serve as a den, home office, or third bedroom. The open concept layout seamlessly connects the living room, cafe, and kitchen, making it perfect for entertaining guests or enjoying cozy evenings at home. Upgrades include built in kitchen appliances, large walk in shower in the owners suite, tray ceiling in the owners suite and gathering room, upgraded cabinetry and quartz countertops, 8' interior doors, and much more. Beyond your doorstep, Arbor Oaks provides an array of resort style amenities. Spend sunny afternoons at the pool with lap lanes and spa, unwind at the Barefoot Bar, or gather with friends by the Firepit Grill. The state of the art clubhouse features a fitness center, community room, catering kitchen, activity rooms, and an outdoor veranda. Enjoy friendly competition on the pickleball, bocce ball, and tennis courts, or host a cookout at the BBQ grills. Your four legged companion will love the community dog park, and for beach lovers, pristine destinations like Stump Pass State Park and Siesta Key are just a short drive away. Experience the best of Florida living at Arbor Oaksyour dream home awaits!
Property Location and Similar Properties
All
Similar






Features
Appliances
- Dishwasher
- Disposal
- Dryer
- Electric Water Heater
- Microwave
- Range
- Refrigerator
- Washer
Home Owners Association Fee
- 316.67
Home Owners Association Fee Includes
- Cable TV
- Pool
- Escrow Reserves Fund
- Fidelity Bond
- Internet
- Maintenance Grounds
- Maintenance
- Management
- Private Road
- Recreational Facilities
- Sewer
Association Name
- Evergreen
Builder Model
- Prestige
Builder Name
- Pulte Homes
Carport Spaces
- 0.00
Close Date
- 0000-00-00
Cooling
- Central Air
Country
- US
Covered Spaces
- 0.00
Exterior Features
- Lighting
- Rain Gutters
- Sidewalk
- Sliding Doors
Flooring
- Carpet
- Luxury Vinyl
- Tile
Furnished
- Unfurnished
Garage Spaces
- 2.00
Heating
- Central
High School
- Venice Senior High
Insurance Expense
- 0.00
Interior Features
- Eat-in Kitchen
- High Ceilings
- In Wall Pest System
- Kitchen/Family Room Combo
- Smart Home
- Solid Wood Cabinets
- Split Bedroom
- Stone Counters
- Thermostat
- Tray Ceiling(s)
- Walk-In Closet(s)
Legal Description
- LOT 244
- LAKESPUR AT WELLEN PARK
- PB 57 PG 107-139
Levels
- One
Living Area
- 1889.00
Lot Features
- Landscaped
- Sidewalk
- Paved
Middle School
- Venice Area Middle
Area Major
- 34293 - Venice
Net Operating Income
- 0.00
New Construction Yes / No
- Yes
Occupant Type
- Vacant
Open Parking Spaces
- 0.00
Other Expense
- 0.00
Parcel Number
- 0812120244
Parking Features
- Garage Door Opener
Pets Allowed
- Yes
Possession
- Close Of Escrow
Property Condition
- Completed
Property Type
- Residential
Roof
- Concrete
- Tile
School Elementary
- Venice Elementary
Sewer
- Public Sewer
Tax Year
- 2024
Township
- 40
Utilities
- Cable Connected
- Electricity Connected
View
- Trees/Woods
Views
- 34
Virtual Tour Url
- https://my.matterport.com/show/?m=6wfeCVs12v9&brand=0
Water Source
- Public
Year Built
- 2025
Zoning Code
- V-VILLAGE
Listing Data ©2025 Pinellas/Central Pasco REALTOR® Organization
The information provided by this website is for the personal, non-commercial use of consumers and may not be used for any purpose other than to identify prospective properties consumers may be interested in purchasing.Display of MLS data is usually deemed reliable but is NOT guaranteed accurate.
Datafeed Last updated on July 16, 2025 @ 12:00 am
©2006-2025 brokerIDXsites.com - https://brokerIDXsites.com
Sign Up Now for Free!X
Call Direct: Brokerage Office: Mobile: 727.710.4938
Registration Benefits:
- New Listings & Price Reduction Updates sent directly to your email
- Create Your Own Property Search saved for your return visit.
- "Like" Listings and Create a Favorites List
* NOTICE: By creating your free profile, you authorize us to send you periodic emails about new listings that match your saved searches and related real estate information.If you provide your telephone number, you are giving us permission to call you in response to this request, even if this phone number is in the State and/or National Do Not Call Registry.
Already have an account? Login to your account.

