
- Jackie Lynn, Broker,GRI,MRP
- Acclivity Now LLC
- Signed, Sealed, Delivered...Let's Connect!
No Properties Found
- Home
- Property Search
- Search results
- 1601 Westerly Drive, BRANDON, FL 33511
Property Photos
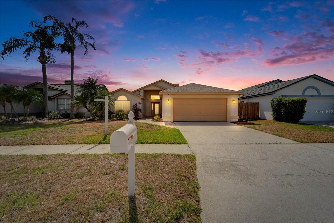

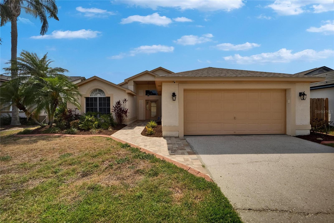
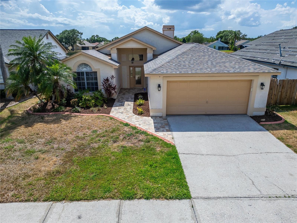
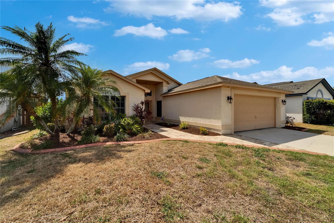
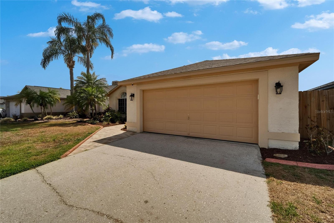
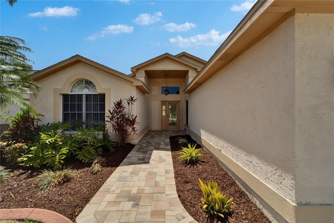
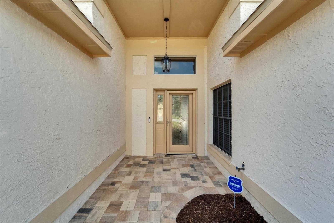
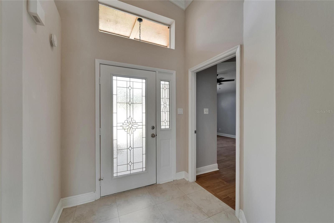
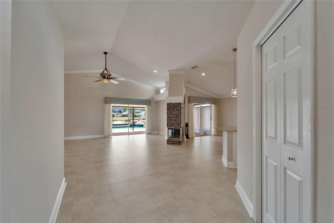

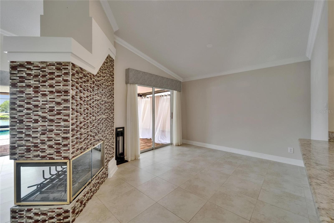
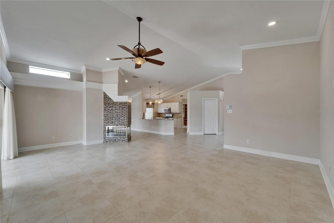
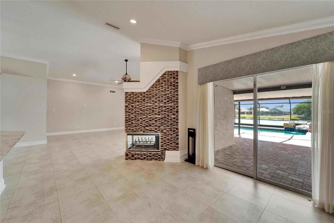
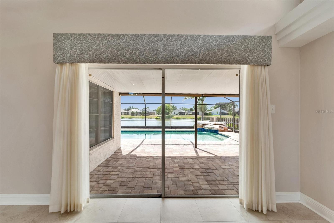
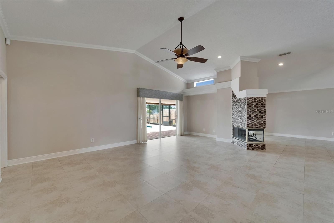
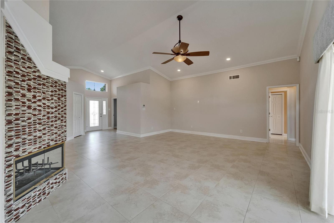
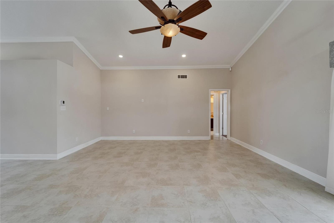
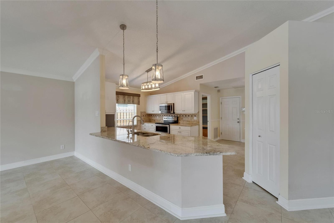
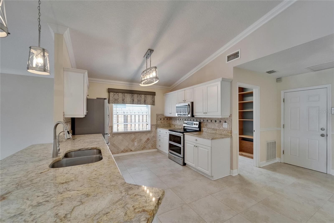
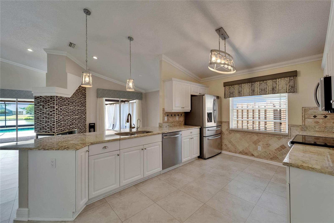
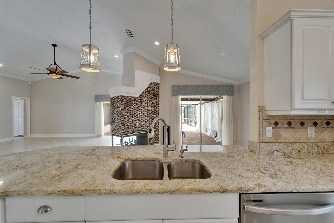
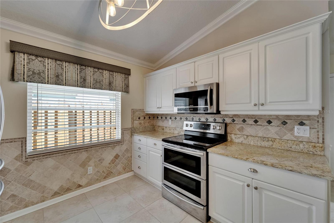
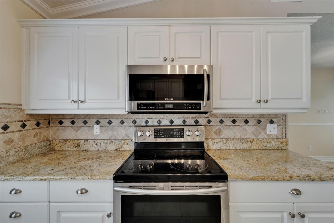
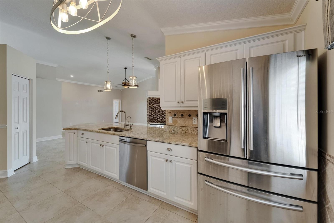
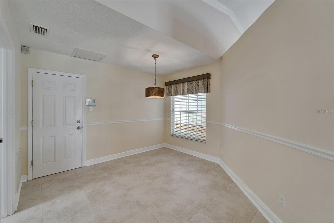

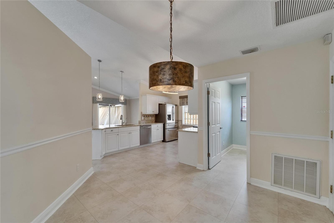
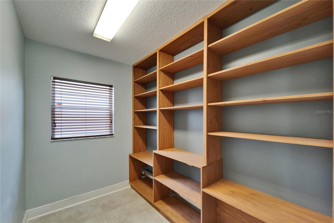
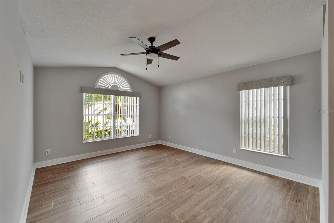
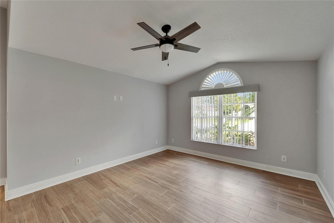
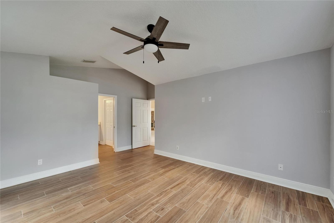
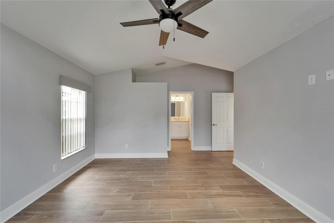
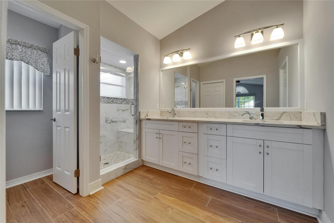
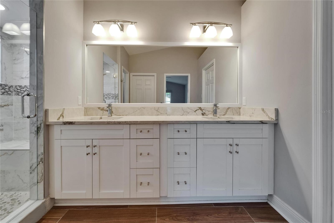
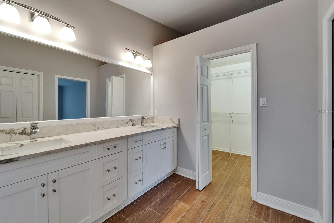
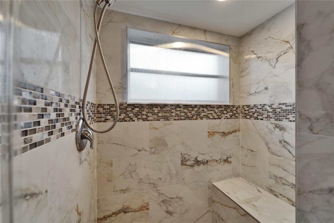
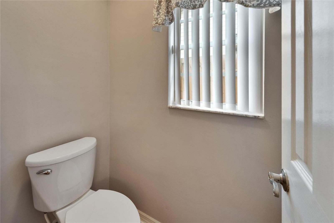
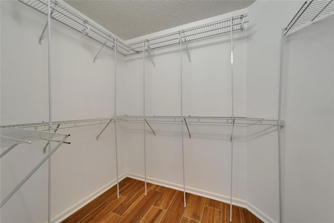
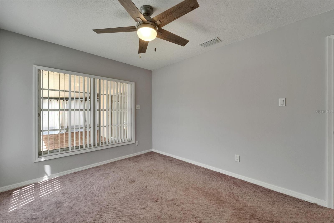
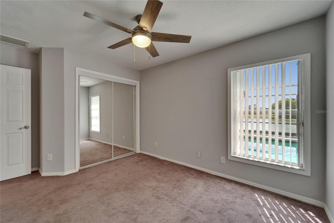
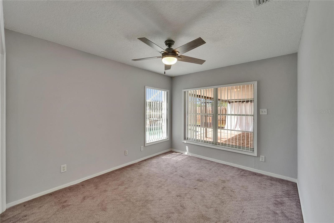
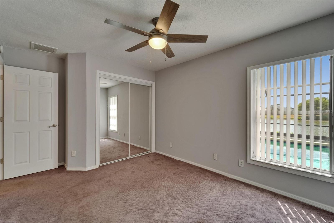
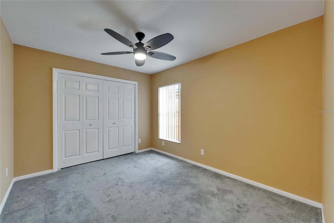
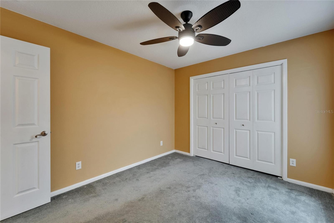
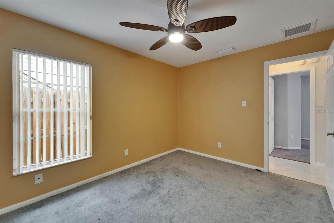
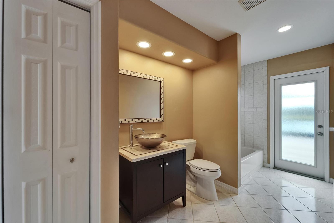
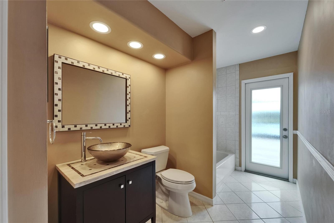
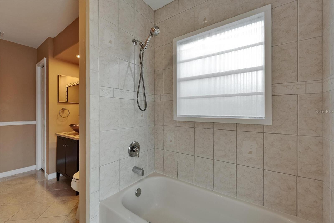
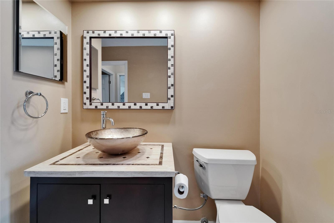
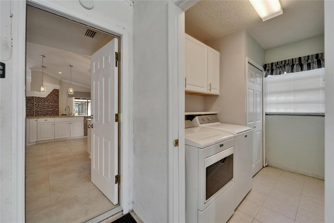
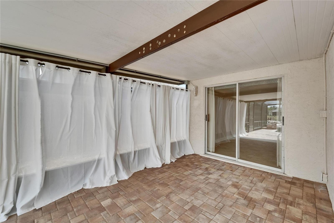
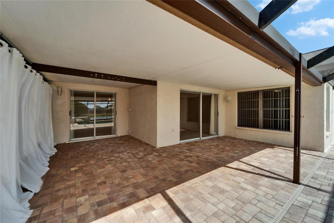
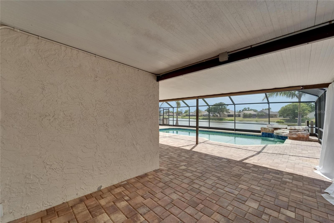
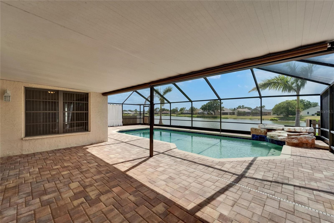
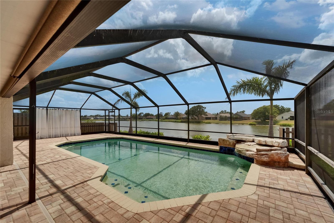
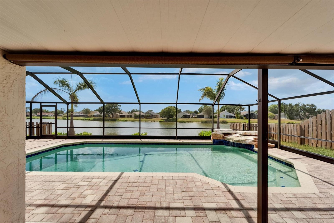
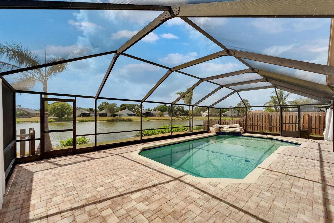
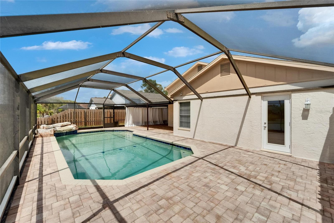
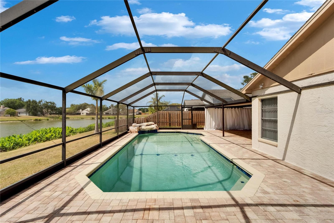

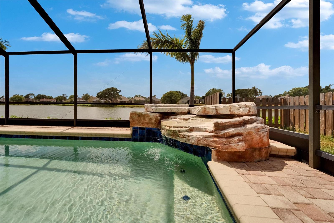
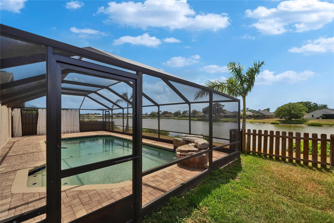
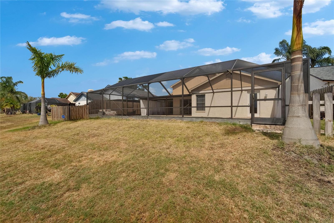
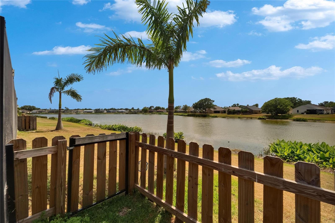
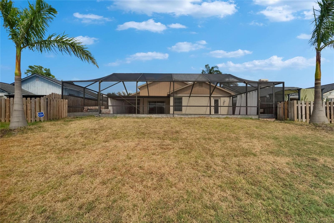
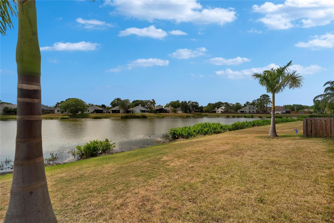
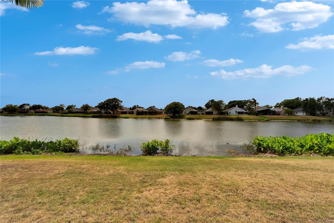
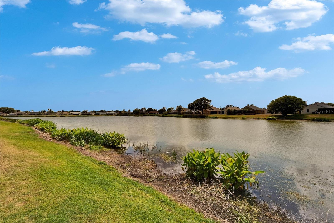
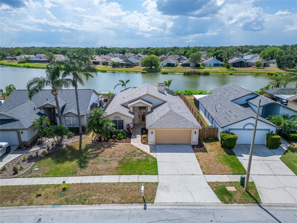
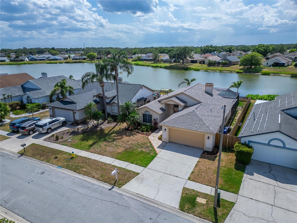
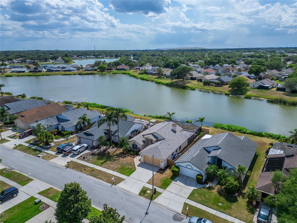
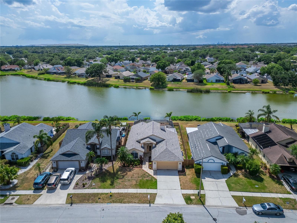
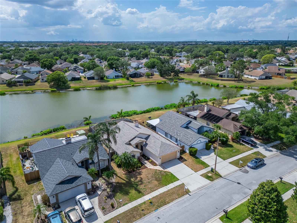
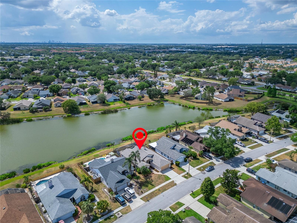
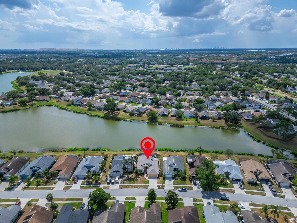
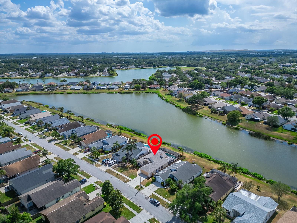
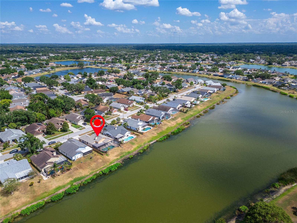
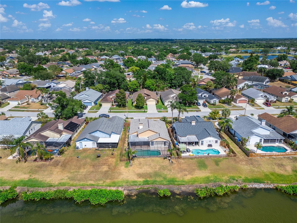
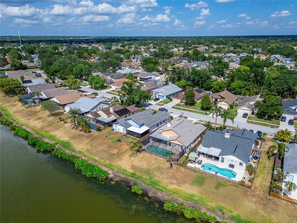
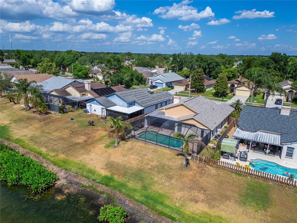
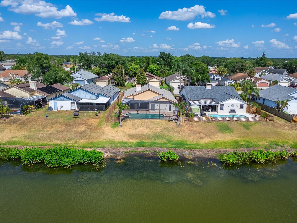
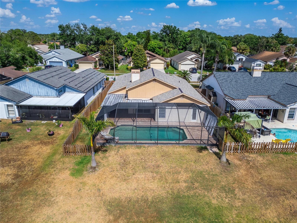
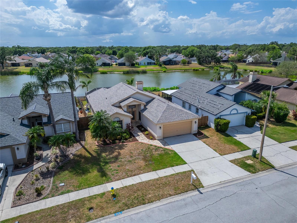
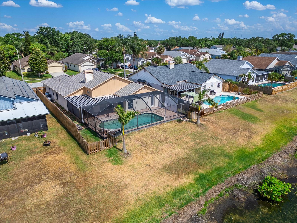
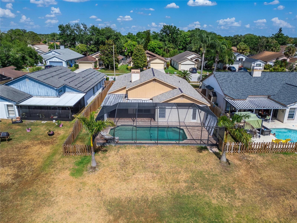
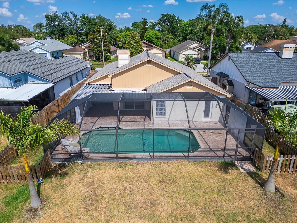
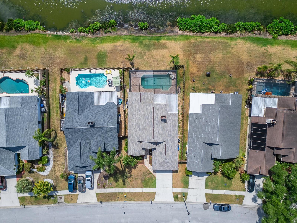
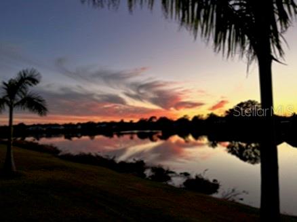
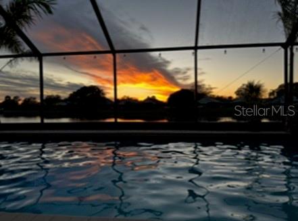

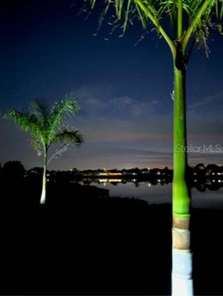
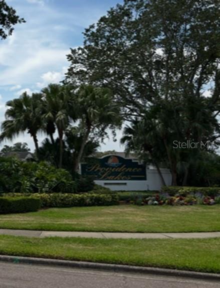
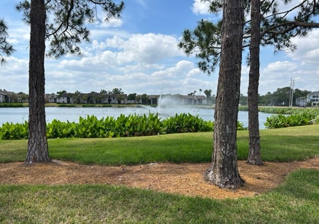
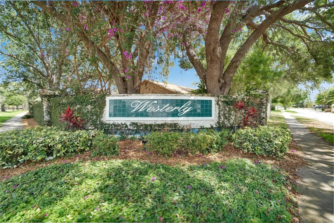
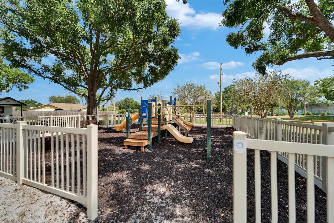
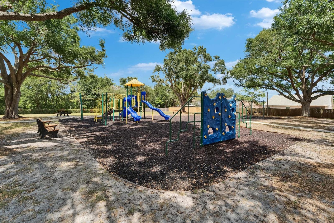
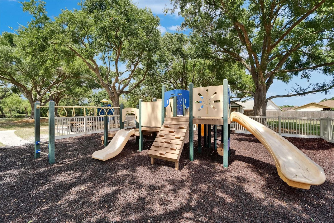
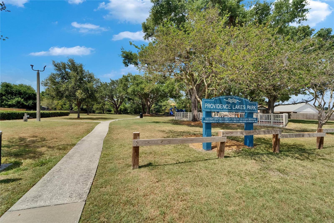
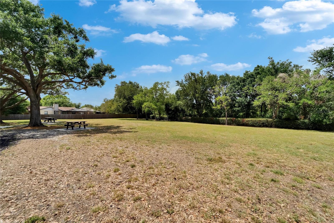
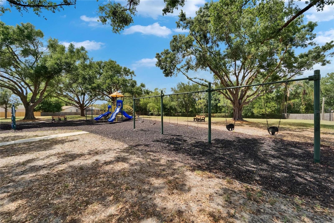
- MLS#: TB8379850 ( Residential )
- Street Address: 1601 Westerly Drive
- Viewed: 34
- Price: $475,750
- Price sqft: $172
- Waterfront: No
- Year Built: 1988
- Bldg sqft: 2772
- Bedrooms: 3
- Total Baths: 2
- Full Baths: 2
- Garage / Parking Spaces: 2
- Days On Market: 76
- Additional Information
- Geolocation: 27.9104 / -82.3095
- County: HILLSBOROUGH
- City: BRANDON
- Zipcode: 33511
- Subdivision: Providence Lakes
- Elementary School: Mintz HB
- Middle School: Giunta Middle HB
- High School: Brandon HB
- Provided by: CENTURY 21 LINK REALTY, INC.
- Contact: Lillian LoBello
- 813-684-0036

- DMCA Notice
-
DescriptionLook at these BRAND NEW items just replaced in 2025: NEW Roof, NEW front walkway pavers, New Pool Pump, NEW Dishwasher, NEW Samsung Refrigerator, NEW Microwave, NEW Sunshades on Patio, New Fencing. The home is light and bright as you enter this beautifully updated home in Providence Lakes. You can enjoy gorgeous sunsets from you pool & lanai! Oversized great room with wood burning fireplace and crown molding. Separate formal dining room. Porcelain tile flooring throughout great room , kitchen, bathrooms, and primary suite. Kitchen overlooks the family room with all appliances included. New custom shelving in pantry adds to any dream kitchen. Updated bathrooms in 2022 with NEW Vessel sink & faucet. NEW lighting and fans. Kitchen granite countertops in 2018, pool resurfaced in 2016 with waterfall feature, NEW AC in 2022, Exterior painting in 2019. Freezer in garage stays with home. Providence Lakes is centrally located in Brandon with easy access to interstates, downtown Tampa, MacDill, and dozens of restaurants. HOA fees are low, and the community offers a playground and endless sidewalk for long walks.
Property Location and Similar Properties
All
Similar






Features
Appliances
- Dishwasher
- Disposal
- Electric Water Heater
- Microwave
- Range
- Refrigerator
Home Owners Association Fee
- 466.00
Association Name
- Castle Management LLC
Association Phone
- 813-882-4894
Carport Spaces
- 0.00
Close Date
- 0000-00-00
Cooling
- Central Air
Country
- US
Covered Spaces
- 0.00
Exterior Features
- Sidewalk
- Sliding Doors
Fencing
- Fenced
- Wood
Flooring
- Carpet
- Tile
Furnished
- Unfurnished
Garage Spaces
- 2.00
Heating
- Central
- Heat Pump
High School
- Brandon-HB
Insurance Expense
- 0.00
Interior Features
- Ceiling Fans(s)
- Eat-in Kitchen
- Split Bedroom
- Vaulted Ceiling(s)
- Walk-In Closet(s)
Legal Description
- PROVIDENCE LAKES UNIT III PHASE A LOT 11 BLOCK A
Levels
- One
Living Area
- 1933.00
Lot Features
- In County
- Sidewalk
- Paved
Middle School
- Giunta Middle-HB
Area Major
- 33511 - Brandon
Net Operating Income
- 0.00
Occupant Type
- Vacant
Open Parking Spaces
- 0.00
Other Expense
- 0.00
Parcel Number
- U-33-29-20-2IU-A00000-00011.0
Parking Features
- Garage Door Opener
Pets Allowed
- Yes
Pool Features
- Gunite
- In Ground
- Screen Enclosure
Property Type
- Residential
Roof
- Shingle
School Elementary
- Mintz-HB
Sewer
- Public Sewer
Style
- Contemporary
Tax Year
- 2024
Township
- 29
Utilities
- Cable Available
- Electricity Connected
- Public
View
- Pool
- Water
Views
- 34
Virtual Tour Url
- https://www.propertypanorama.com/instaview/stellar/TB8379850
Water Source
- Public
Year Built
- 1988
Zoning Code
- PD
Listing Data ©2025 Pinellas/Central Pasco REALTOR® Organization
The information provided by this website is for the personal, non-commercial use of consumers and may not be used for any purpose other than to identify prospective properties consumers may be interested in purchasing.Display of MLS data is usually deemed reliable but is NOT guaranteed accurate.
Datafeed Last updated on July 16, 2025 @ 12:00 am
©2006-2025 brokerIDXsites.com - https://brokerIDXsites.com
Sign Up Now for Free!X
Call Direct: Brokerage Office: Mobile: 727.710.4938
Registration Benefits:
- New Listings & Price Reduction Updates sent directly to your email
- Create Your Own Property Search saved for your return visit.
- "Like" Listings and Create a Favorites List
* NOTICE: By creating your free profile, you authorize us to send you periodic emails about new listings that match your saved searches and related real estate information.If you provide your telephone number, you are giving us permission to call you in response to this request, even if this phone number is in the State and/or National Do Not Call Registry.
Already have an account? Login to your account.

