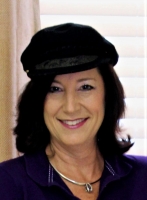
- Jackie Lynn, Broker,GRI,MRP
- Acclivity Now LLC
- Signed, Sealed, Delivered...Let's Connect!
No Properties Found
- Home
- Property Search
- Search results
- 16605 Round Oak Drive, TAMPA, FL 33618
Property Photos
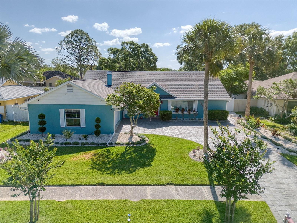

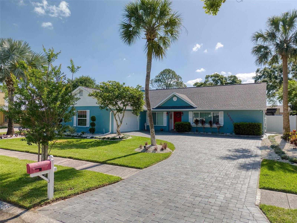
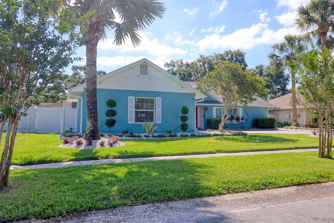
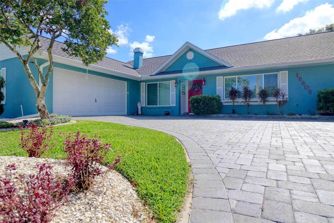
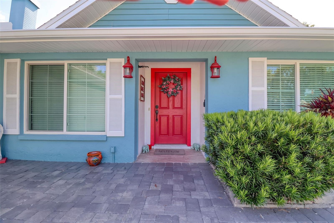
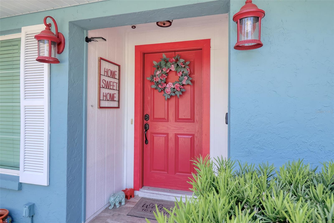
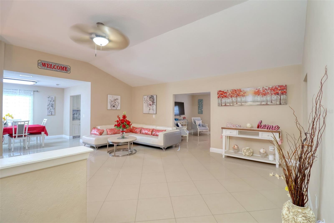
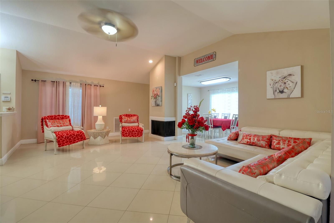
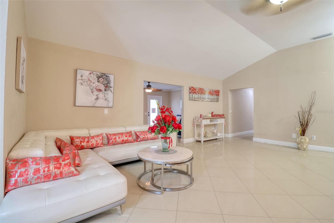
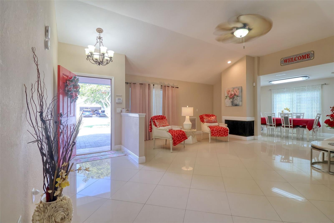
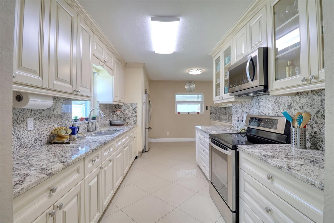
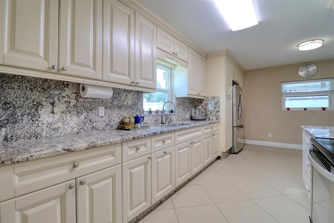
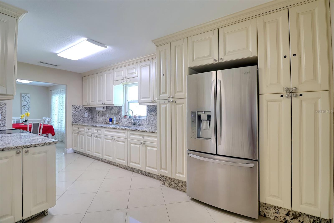
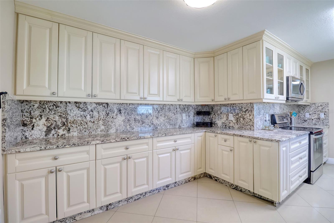
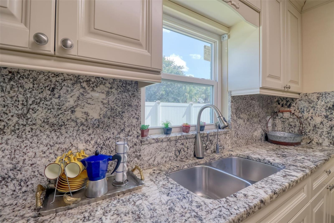
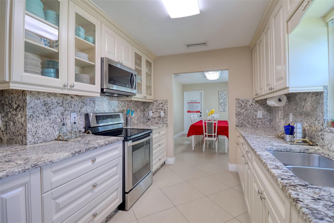
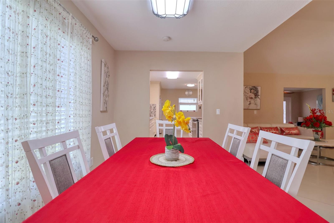
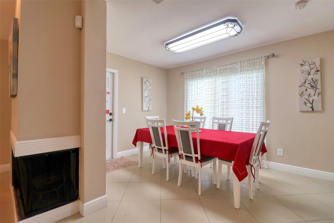
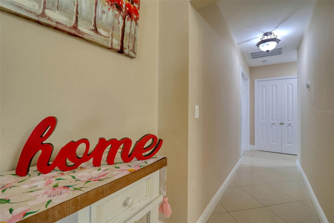
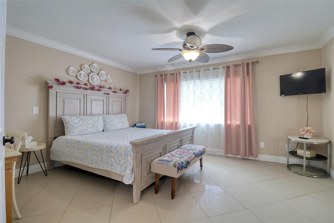
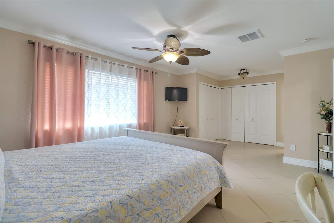
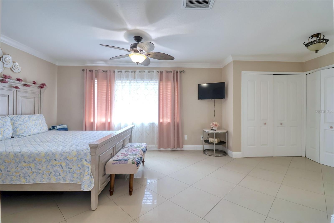
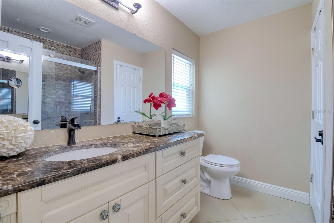
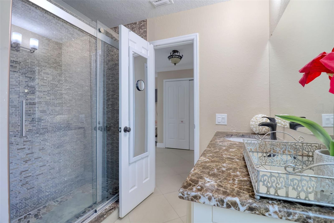
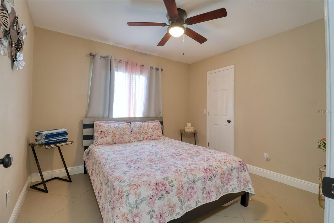
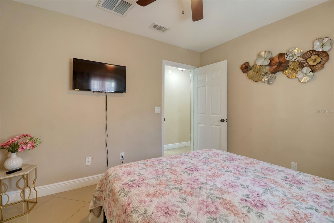
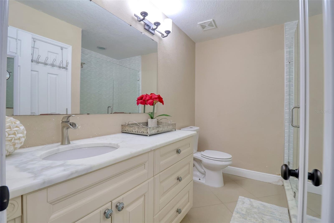
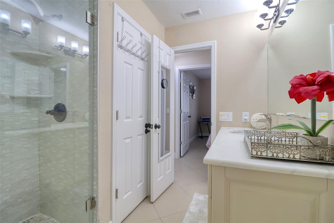
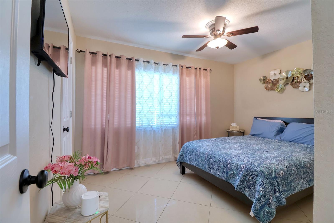
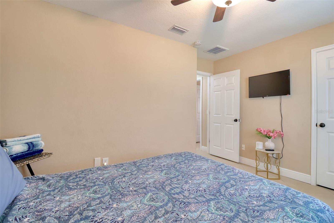
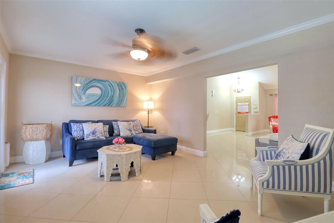
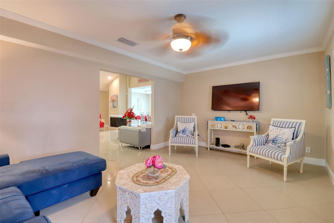
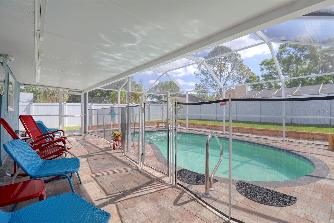
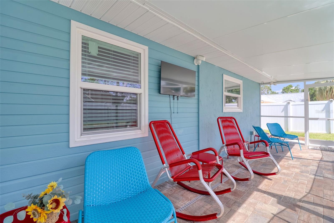
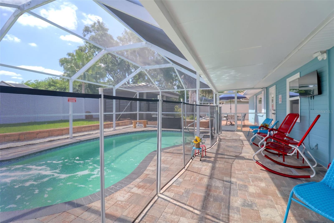
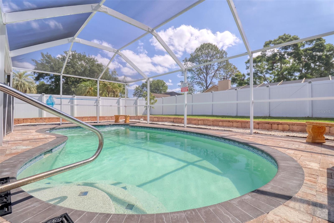
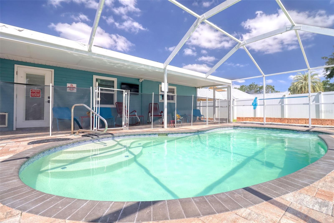
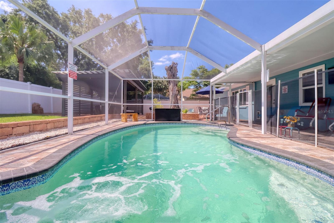
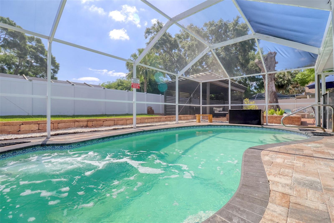
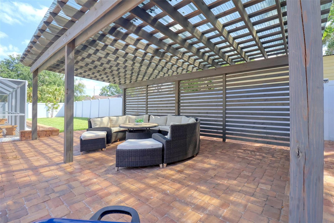
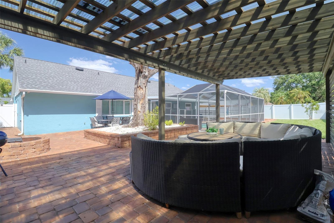
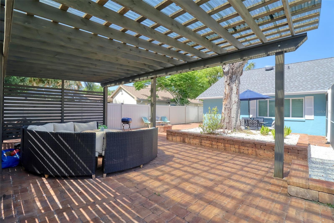
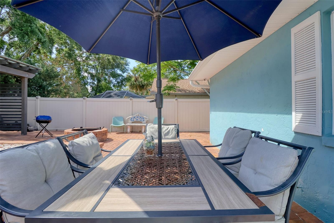
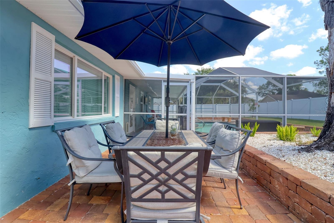
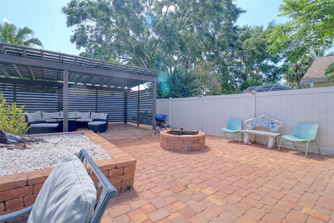
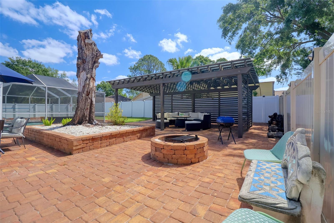
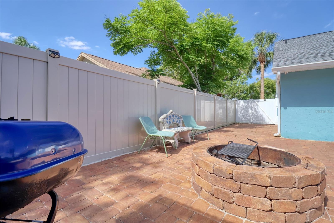
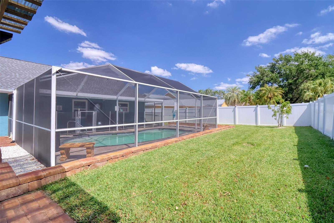
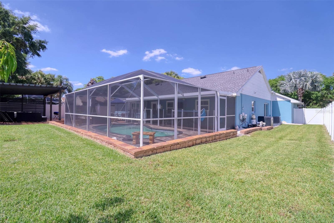
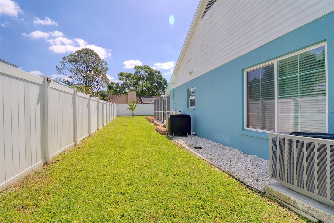
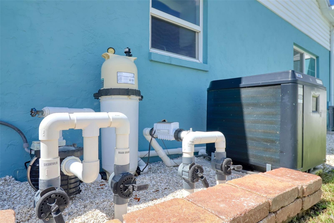
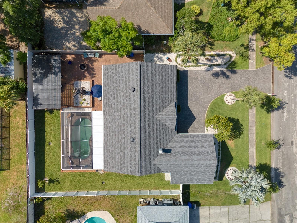
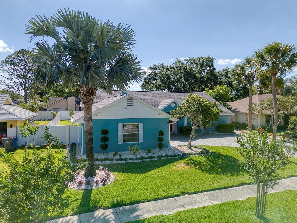
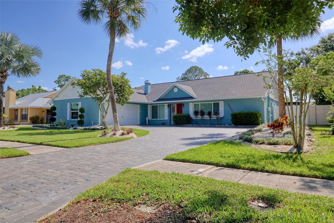
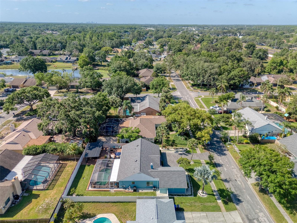
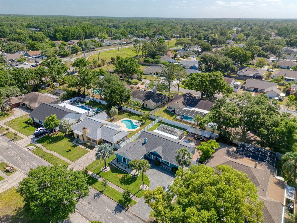
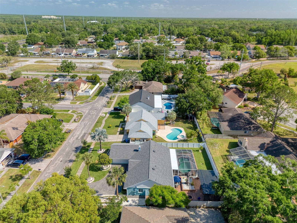
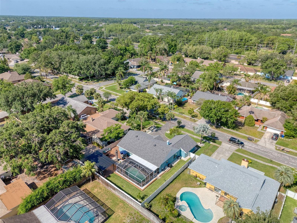
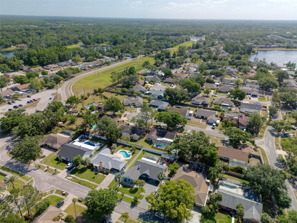
- MLS#: TB8379836 ( Residential )
- Street Address: 16605 Round Oak Drive
- Viewed: 12
- Price: $643,999
- Price sqft: $238
- Waterfront: No
- Year Built: 1981
- Bldg sqft: 2709
- Bedrooms: 3
- Total Baths: 2
- Full Baths: 2
- Garage / Parking Spaces: 2
- Days On Market: 42
- Additional Information
- Geolocation: 28.1116 / -82.5004
- County: HILLSBOROUGH
- City: TAMPA
- Zipcode: 33618
- Subdivision: North Lakes Sec E
- Elementary School: Schwarzkopf HB
- Middle School: Martinez HB
- High School: Gaither HB
- Provided by: ELEGANT CASAS CORP
- Contact: Michael Melnyk
- 813-579-5151

- DMCA Notice
-
DescriptionLuxurious 3/2/2 pool home, with large fully fenced yard. Pool is saltwater & heated! 4 porches, with oversized luxurious gazebo, plus firepit. Huge dream kitchen is absolutely stunning w/ gorgeous counters & backsplash, matching high end stainless steel lg appliances. Separate large dining room. Huge luxurious great room with vaulted ceiling. Wood burning fireplace. Open floor plan. Gorgeous porcelain tile throughout home. Double master bedroom w/ large duel closets; ensuite bathroom is luxurious w/ stone counter, high end tile shower w/pebble floor, & recessed lighting. 2nd & 3rd bedroom both have large walk in closets. Bonus room could be used as office or toy room. Hurricane/impact windows! *roof only 3 years old* new vinyl soffit. New gutters. Heated pool 2 years old. New sprinklers (front & back). Block home, with stucco added to give a modern look. Florida style home, with beautiful palm & mango trees. New paver driveway & paver patios. Parking for 8+ cars. Boat parking. Rv parking. No hoa. No cdd. No flood zone. Located in the excellent carrollwood neighborhood, with plenty of nearby shopping and restaurants. Citrus park mall, publix, and starbucks nearby. Central location for tampa international airport, downtown tampa, usf, hillsborough community college, and raymond james statidum. Easy access to world class beaches (honeymoon island; clearwater beach). 12 security cameras included with home. Furniture is optional.
Property Location and Similar Properties
All
Similar






Features
Appliances
- Electric Water Heater
- Exhaust Fan
- Microwave
- Range
- Refrigerator
Home Owners Association Fee
- 0.00
Carport Spaces
- 0.00
Close Date
- 0000-00-00
Cooling
- Central Air
Country
- US
Covered Spaces
- 0.00
Exterior Features
- Lighting
- Rain Gutters
- Sidewalk
- Sprinkler Metered
Fencing
- Fenced
- Vinyl
Flooring
- Tile
Furnished
- Negotiable
Garage Spaces
- 2.00
Heating
- Central
High School
- Gaither-HB
Insurance Expense
- 0.00
Interior Features
- High Ceilings
- Living Room/Dining Room Combo
- Open Floorplan
- Stone Counters
- Vaulted Ceiling(s)
- Walk-In Closet(s)
- Window Treatments
Legal Description
- NORTH LAKES SECTION E UNIT 1 LOT 4 BLOCK 3
Levels
- One
Living Area
- 1969.00
Middle School
- Martinez-HB
Area Major
- 33618 - Tampa / Carrollwood / Lake Carroll
Net Operating Income
- 0.00
Occupant Type
- Vacant
Open Parking Spaces
- 0.00
Other Expense
- 0.00
Other Structures
- Gazebo
Parcel Number
- U-27-27-18-0OO-000003-00004.0
Parking Features
- Driveway
- Oversized
Pets Allowed
- Cats OK
- Dogs OK
- Yes
Pool Features
- Heated
- In Ground
- Salt Water
Property Type
- Residential
Roof
- Shingle
School Elementary
- Schwarzkopf-HB
Sewer
- Public Sewer
Style
- Contemporary
Tax Year
- 2024
Township
- 27
Utilities
- BB/HS Internet Available
- Fiber Optics
- Public
Views
- 12
Water Source
- Public
Year Built
- 1981
Zoning Code
- PD
Listing Data ©2025 Pinellas/Central Pasco REALTOR® Organization
The information provided by this website is for the personal, non-commercial use of consumers and may not be used for any purpose other than to identify prospective properties consumers may be interested in purchasing.Display of MLS data is usually deemed reliable but is NOT guaranteed accurate.
Datafeed Last updated on June 14, 2025 @ 12:00 am
©2006-2025 brokerIDXsites.com - https://brokerIDXsites.com
Sign Up Now for Free!X
Call Direct: Brokerage Office: Mobile: 727.710.4938
Registration Benefits:
- New Listings & Price Reduction Updates sent directly to your email
- Create Your Own Property Search saved for your return visit.
- "Like" Listings and Create a Favorites List
* NOTICE: By creating your free profile, you authorize us to send you periodic emails about new listings that match your saved searches and related real estate information.If you provide your telephone number, you are giving us permission to call you in response to this request, even if this phone number is in the State and/or National Do Not Call Registry.
Already have an account? Login to your account.

