
- Jackie Lynn, Broker,GRI,MRP
- Acclivity Now LLC
- Signed, Sealed, Delivered...Let's Connect!
No Properties Found
- Home
- Property Search
- Search results
- 13071 Willow Grove Drive, RIVERVIEW, FL 33579
Property Photos
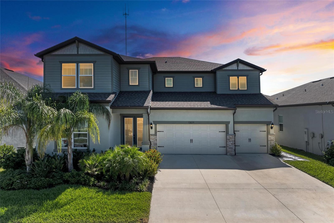


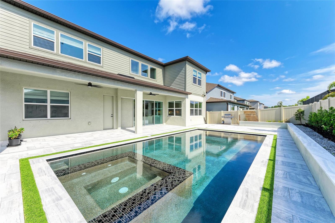
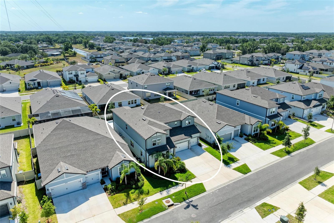
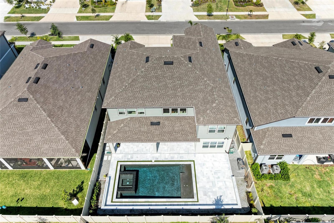
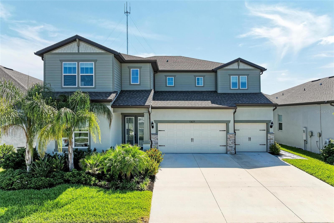
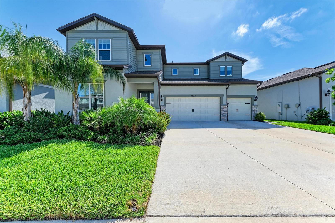
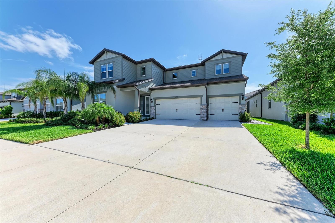
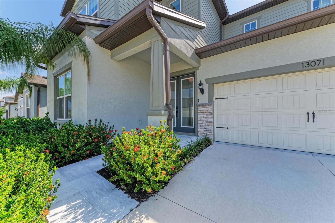
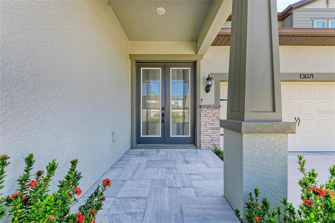
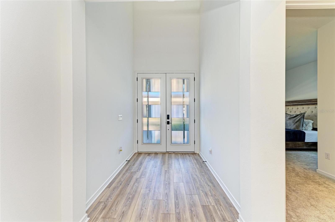
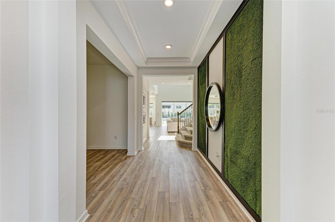
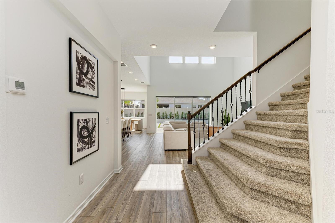
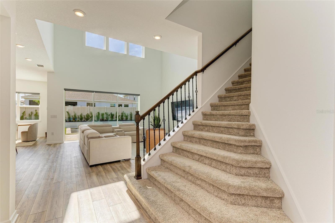
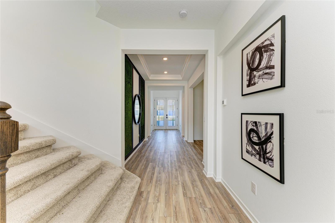
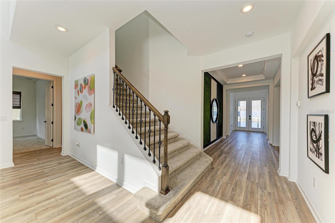
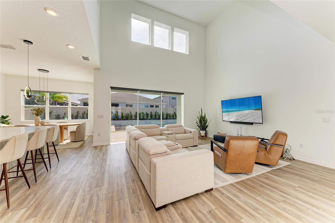
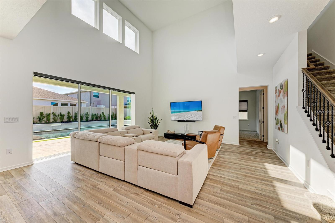
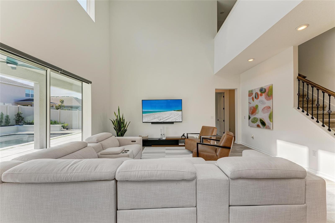
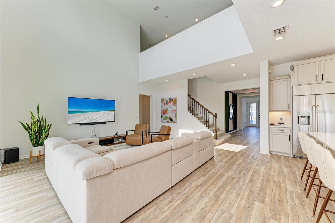
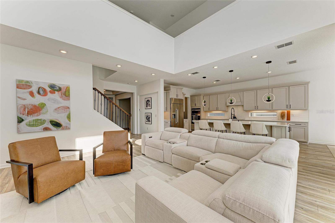
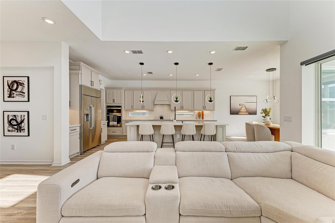
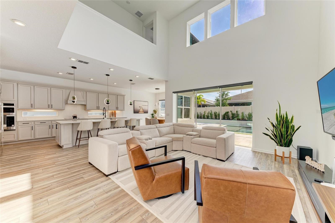
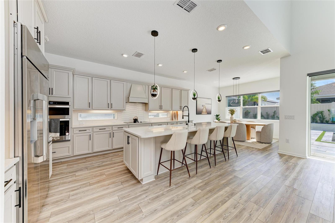
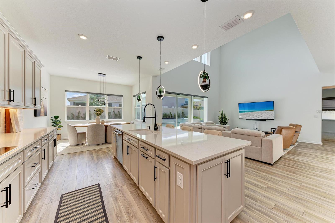
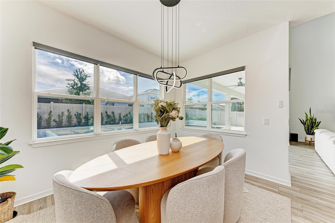
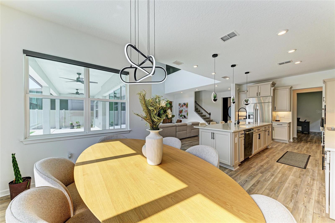
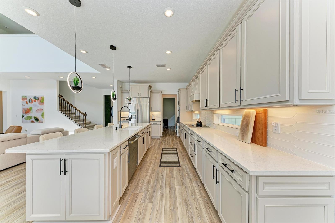
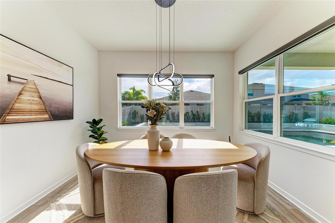
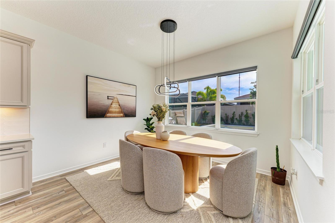

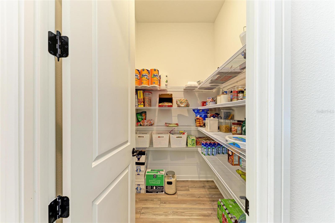

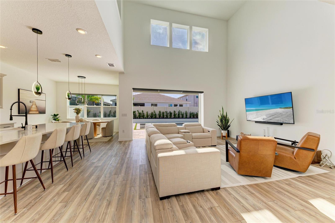
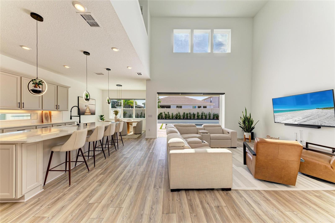
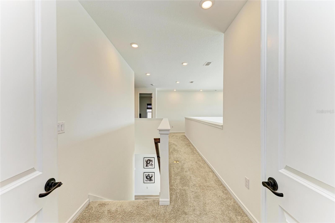
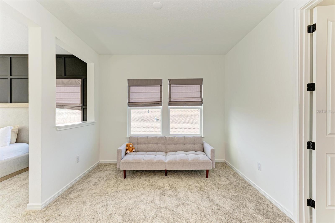
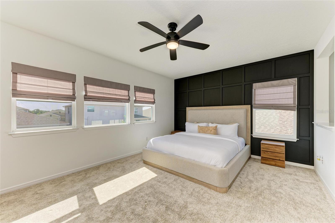
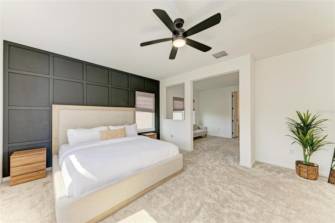
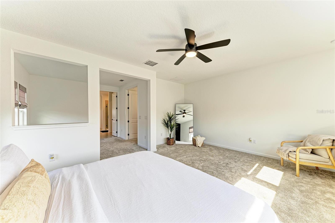
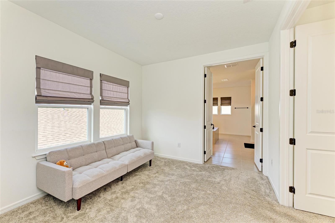
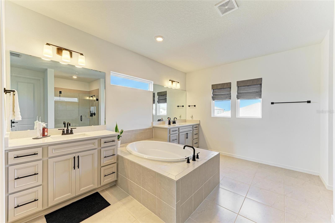
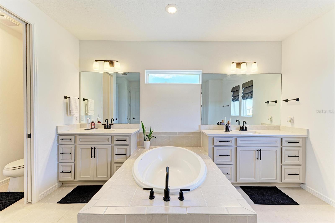
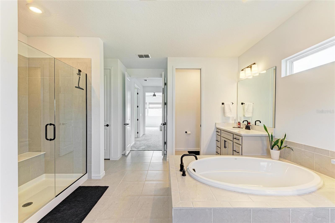
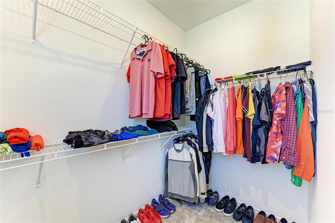
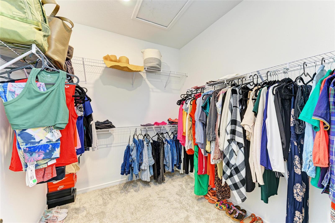
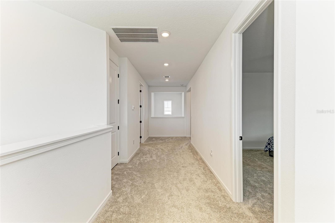
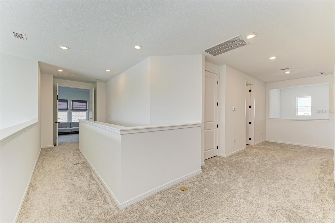
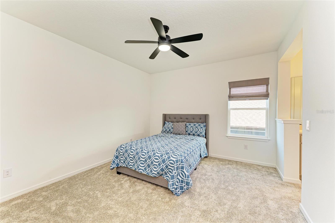
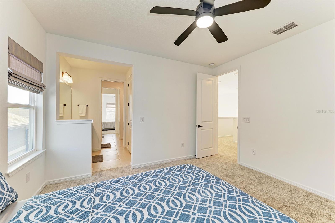
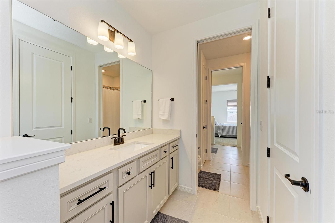

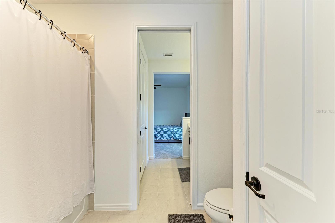
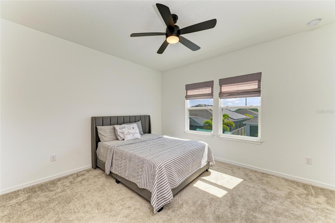
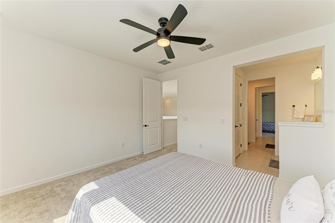

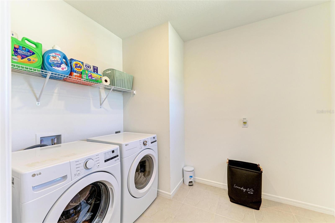
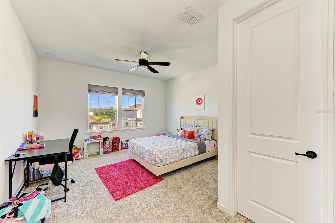
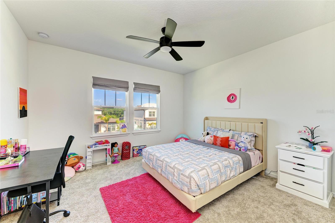
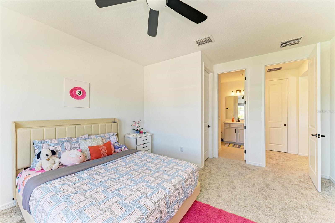
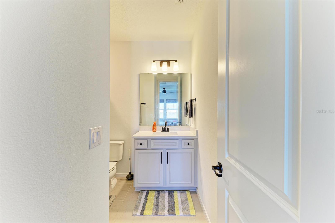
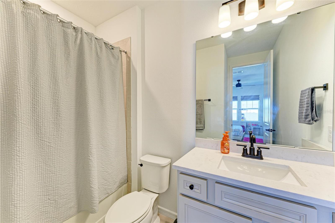
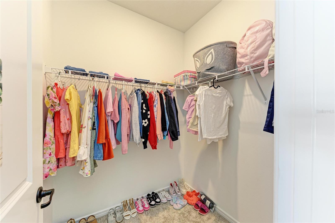
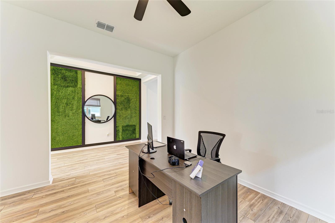
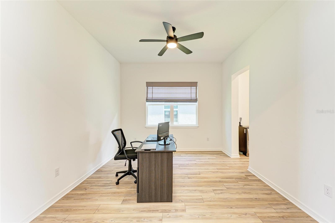
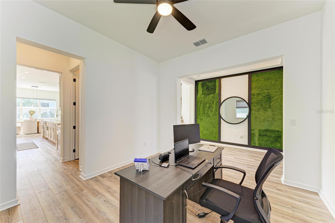
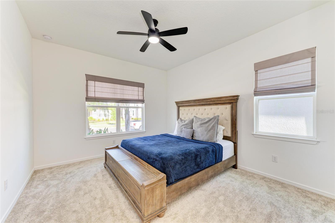
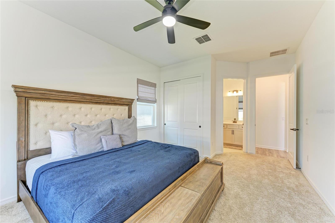
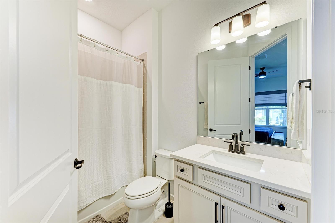
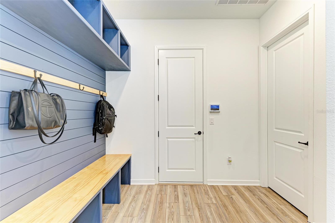
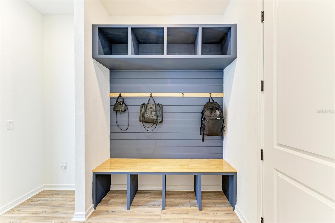
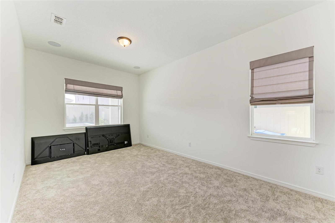
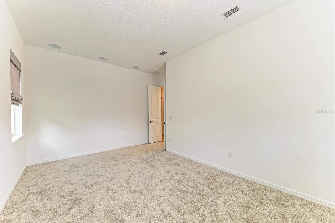

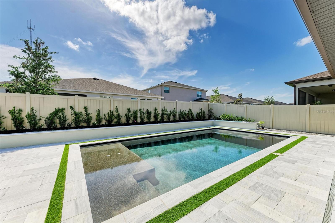
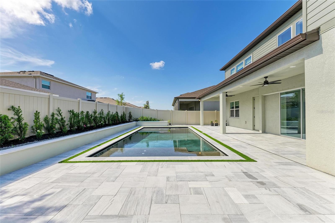
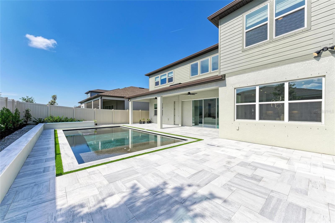
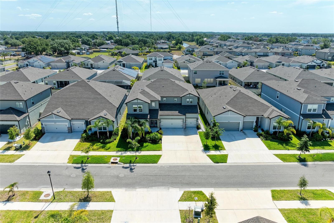
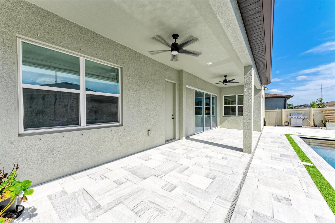
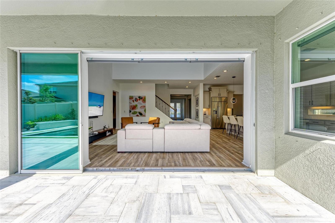
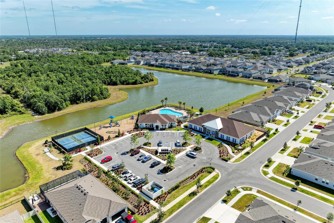
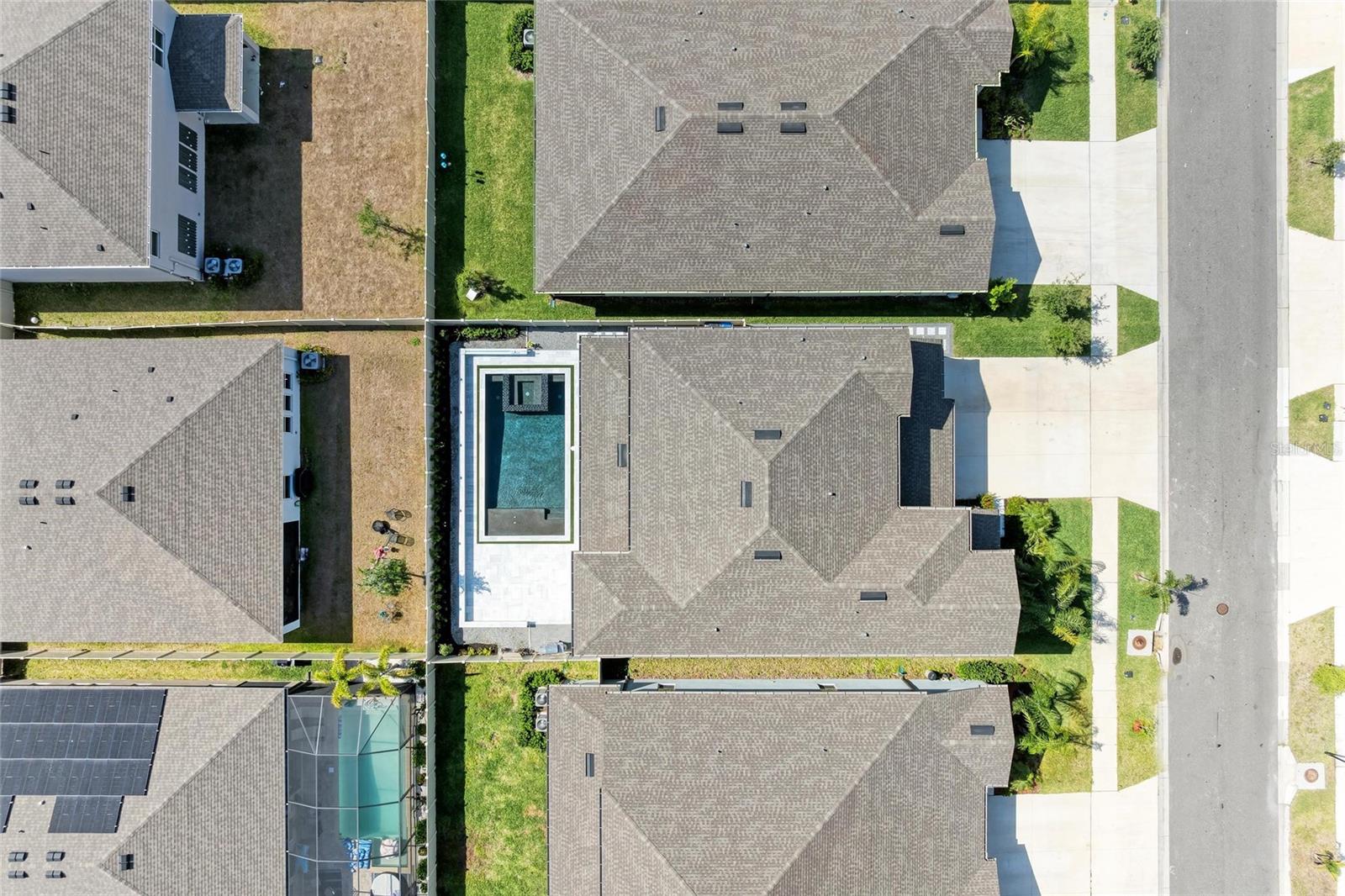
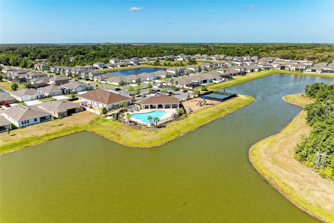
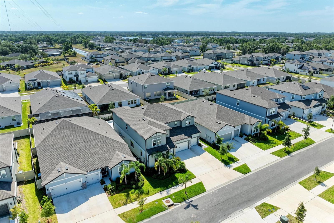

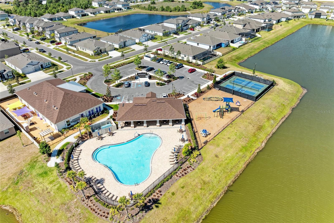
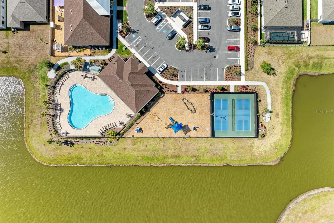
- MLS#: TB8379536 ( Residential )
- Street Address: 13071 Willow Grove Drive
- Viewed: 43
- Price: $859,999
- Price sqft: $159
- Waterfront: No
- Year Built: 2023
- Bldg sqft: 5411
- Bedrooms: 5
- Total Baths: 5
- Full Baths: 4
- 1/2 Baths: 1
- Garage / Parking Spaces: 3
- Days On Market: 56
- Additional Information
- Geolocation: 27.8181 / -82.2706
- County: HILLSBOROUGH
- City: RIVERVIEW
- Zipcode: 33579
- Subdivision: Belmond Reserve Ph 3
- Elementary School: Summerfield HB
- Middle School: Barrington Middle
- High School: East Bay HB
- Provided by: DALTON WADE INC
- Contact: Carado McCaulay
- 888-668-8283

- DMCA Notice
-
DescriptionWelcome to luxury living in this beautifully upgraded Pulte Roseland model in one of Riverviews most sought after neighborhoods! This spacious 5 bedroom, 4.5 bathroom home offers over 4,000 sq ft of well designed living space, perfect for entertaining or multi generational living. Step inside to find an open concept layout with soaring ceilings, abundant natural light, and elegant finishes throughout. The gourmet kitchen features beautiful quartz countertops, high end stainless steel appliances, a massive center island, and a walk in pantryperfect for the home chef. Living area windows and sliding doors are equipped with motorized shades for instant privacy. Enjoy the Florida lifestyle in your private backyard oasis. Complete a modern heated saltwater pool and spa with a covered lanai topped off with high quality natural marble pavers on the entire deck and the pool coping. This thoughtfully designed outdoor living space is ideal for relaxing or hosting gatherings all year round. The second floor owners suite is a true retreat with a luxurious Owners Bath Extended Walk In Shower and, Tile Walls and Seat Secondary Baths Tub Wall Tile, Comfort height vanity cabinets with Quartz Countertops, and dual Ceramic Undermount Sinks in the Owners Bath with his& her walk in closet. Additional highlights include four spacious bedrooms, a bonus flex room with surround speakers installed, and a 3 car extended garage that can hold another car. This home offers privacy and easy access to top rated schools, shopping, dining, and major highways. Dont miss your opportunity to own one of the most desirable models in Riverviewschedule your private showing today!
Property Location and Similar Properties
All
Similar






Features
Appliances
- Built-In Oven
- Cooktop
- Dishwasher
- Disposal
- Dryer
- Electric Water Heater
- Exhaust Fan
- Microwave
- Range Hood
- Refrigerator
- Washer
- Water Softener
Home Owners Association Fee
- 99.00
Association Name
- INFRAMARK
Association Phone
- 281-870-0585
Carport Spaces
- 0.00
Close Date
- 0000-00-00
Cooling
- Central Air
Country
- US
Covered Spaces
- 0.00
Exterior Features
- Rain Gutters
- Sidewalk
- Sliding Doors
Flooring
- Carpet
- Tile
Garage Spaces
- 3.00
Heating
- Central
High School
- East Bay-HB
Insurance Expense
- 0.00
Interior Features
- Built-in Features
- Ceiling Fans(s)
- Crown Molding
- High Ceilings
- In Wall Pest System
- Living Room/Dining Room Combo
- Open Floorplan
- PrimaryBedroom Upstairs
- Smart Home
- Solid Wood Cabinets
- Walk-In Closet(s)
- Window Treatments
Legal Description
- BELMOND RESERVE PHASE 3 LOT 109
Levels
- Two
Living Area
- 4281.00
Lot Features
- Cul-De-Sac
Middle School
- Barrington Middle
Area Major
- 33579 - Riverview
Net Operating Income
- 0.00
Occupant Type
- Owner
Open Parking Spaces
- 0.00
Other Expense
- 0.00
Parcel Number
- U-02-31-20-C5R-000000-00109.0
Parking Features
- Covered
- Off Street
Pets Allowed
- Yes
Pool Features
- Deck
- Gunite
- In Ground
- Lighting
- Salt Water
- Tile
Possession
- Close Of Escrow
Property Condition
- Completed
Property Type
- Residential
Roof
- Shingle
School Elementary
- Summerfield-HB
Sewer
- Public Sewer
Style
- Colonial
Tax Year
- 2024
Township
- 31
Utilities
- Cable Available
- Electricity Connected
View
- Pool
Views
- 43
Virtual Tour Url
- https://www.propertypanorama.com/instaview/stellar/TB8379536
Water Source
- Public
Year Built
- 2023
Zoning Code
- PD
Listing Data ©2025 Pinellas/Central Pasco REALTOR® Organization
The information provided by this website is for the personal, non-commercial use of consumers and may not be used for any purpose other than to identify prospective properties consumers may be interested in purchasing.Display of MLS data is usually deemed reliable but is NOT guaranteed accurate.
Datafeed Last updated on June 24, 2025 @ 12:00 am
©2006-2025 brokerIDXsites.com - https://brokerIDXsites.com
Sign Up Now for Free!X
Call Direct: Brokerage Office: Mobile: 727.710.4938
Registration Benefits:
- New Listings & Price Reduction Updates sent directly to your email
- Create Your Own Property Search saved for your return visit.
- "Like" Listings and Create a Favorites List
* NOTICE: By creating your free profile, you authorize us to send you periodic emails about new listings that match your saved searches and related real estate information.If you provide your telephone number, you are giving us permission to call you in response to this request, even if this phone number is in the State and/or National Do Not Call Registry.
Already have an account? Login to your account.

