
- Jackie Lynn, Broker,GRI,MRP
- Acclivity Now LLC
- Signed, Sealed, Delivered...Let's Connect!
No Properties Found
- Home
- Property Search
- Search results
- 8474 Dunham Station Drive, TAMPA, FL 33647
Property Photos
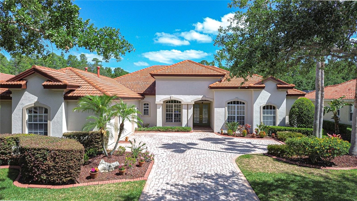

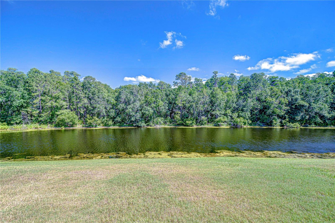
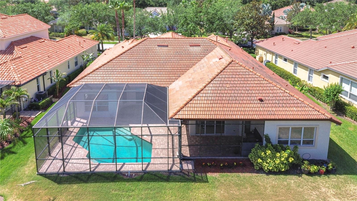
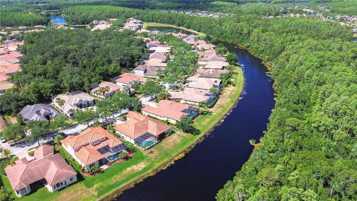
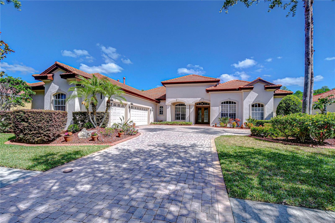

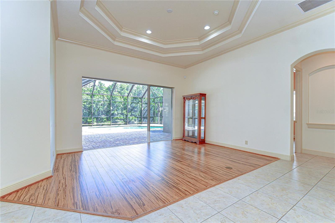
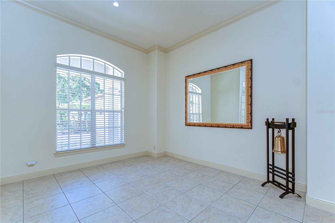
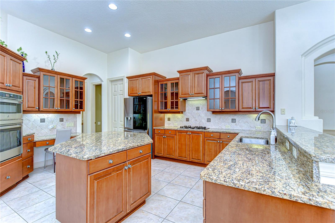
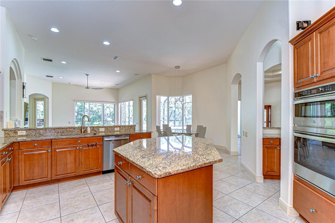
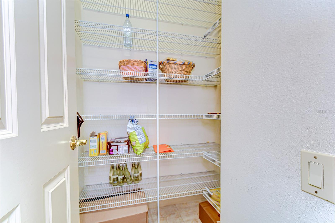
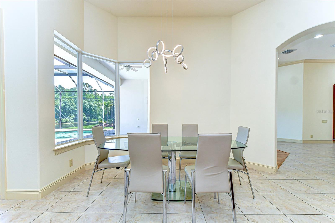
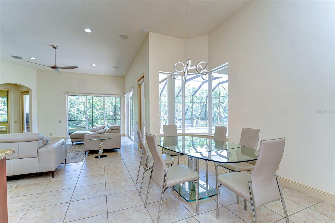
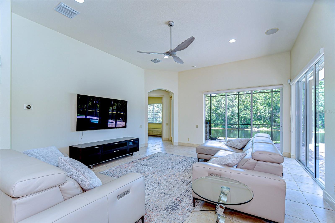
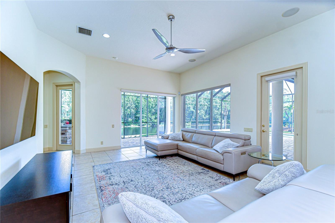
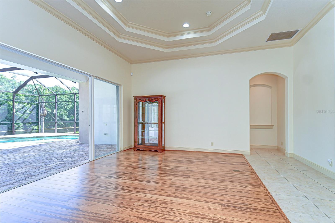

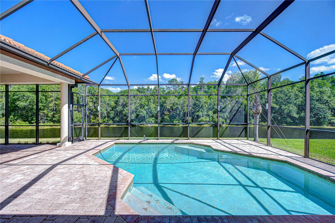
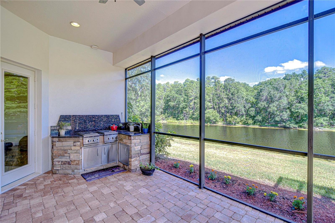
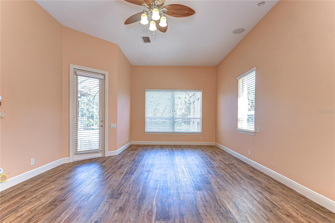
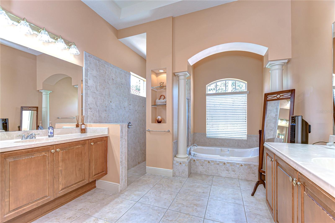
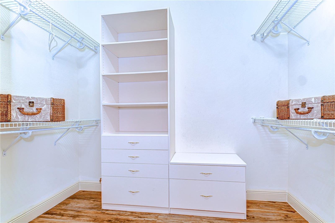
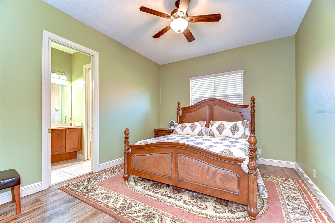
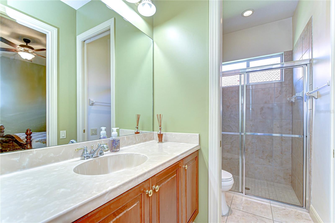
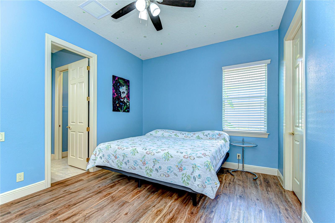
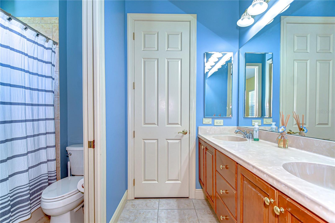
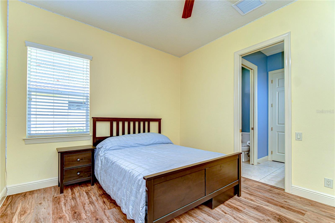
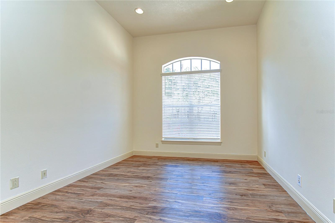
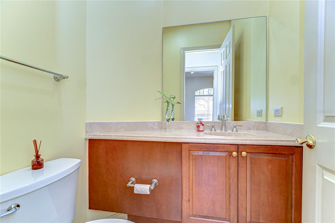
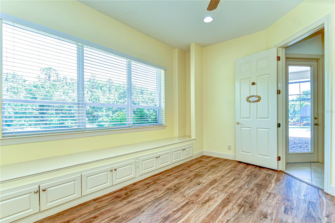
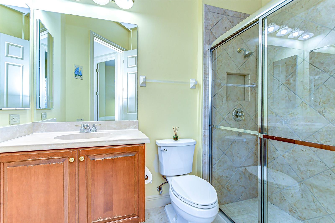
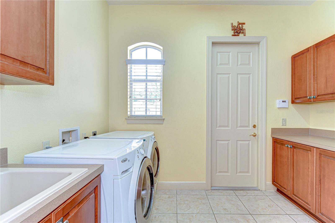
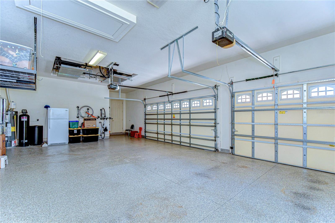
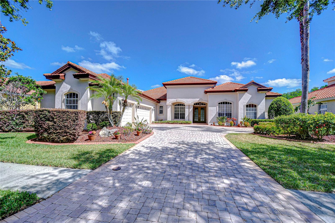
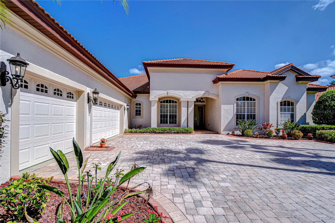
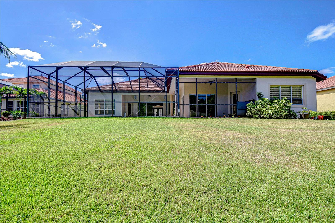
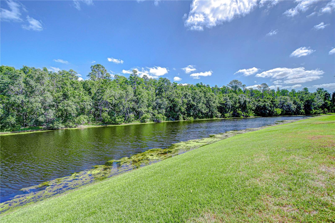
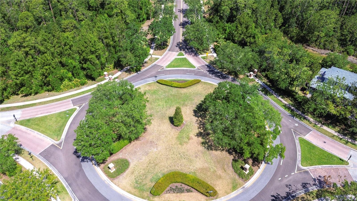
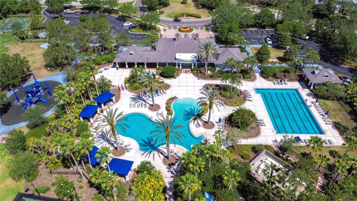
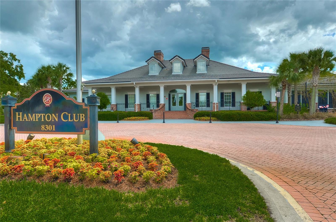
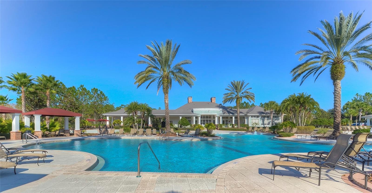
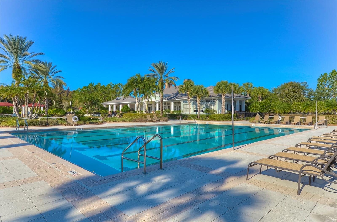
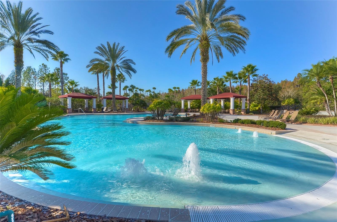
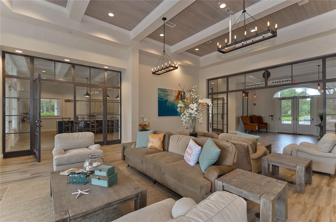
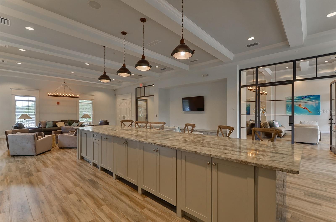
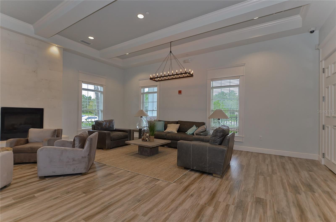
- MLS#: TB8379112 ( Residential )
- Street Address: 8474 Dunham Station Drive
- Viewed: 25
- Price: $849,900
- Price sqft: $166
- Waterfront: No
- Year Built: 2006
- Bldg sqft: 5109
- Bedrooms: 4
- Total Baths: 5
- Full Baths: 4
- 1/2 Baths: 1
- Garage / Parking Spaces: 3
- Days On Market: 40
- Additional Information
- Geolocation: 28.1637 / -82.3784
- County: HILLSBOROUGH
- City: TAMPA
- Zipcode: 33647
- Subdivision: Grand Hampton Ph 1a
- Elementary School: Turner Elem HB
- Middle School: Liberty HB
- High School: Middleton HB
- Provided by: JLS INVESTMENT REALTY
- Contact: Sandra Stepanek
- 813-506-8212

- DMCA Notice
-
DescriptionStunning Estate Home in gated Grand Hampton The Reserve. Featuring the St Augustine floor plan by Arthur Rutenberg this stately 3733 sq ft home hosts 4 spacious bedrooms, 4.5 well appointed baths, study & a bonus room all with high ceilings & 5 inch baseboards. The living room features tray ceiling & crown molding. The dining room with crown molding flows seamlessly into the gourmet kitchen with bar/butler pantry, large center island, walk in pantry, 42 inch lighted wood cabinetry with crown molding,glass inserts, granite counters & custom tile backsplash. A wall oven & microwave, gas range with vented hood & stainless steel appliances complete this Chef's dream kitchen. The Primary Suite with tray ceiling & crown molding has 2 enormous walk in closets & the bath area has a garden soaking tub & separate shower. All bedrooms feature walk in closets. 9ft sliding glass doors throughout. The pavered pool area with outdoor kitchen overlooks a serene pond & woods.... a perfect place for you to to wind down & recharge. Come visit this sanctuary today... Grand Hamptons is a gated community (24/7 manned gate) with restaurants & shopping nearby. Grand Hampton ammenities include a luxury clubhouse, fitness room, sparkling resort & lap pool, tennis courts, playground & nature trails.
Property Location and Similar Properties
All
Similar






Features
Appliances
- Built-In Oven
- Dishwasher
- Disposal
- Dryer
- Gas Water Heater
- Microwave
- Range
- Range Hood
- Refrigerator
- Washer
- Water Softener
Home Owners Association Fee
- 582.00
Home Owners Association Fee Includes
- Pool
- Private Road
- Recreational Facilities
Association Name
- Melrose Management / Chris Haines
Association Phone
- 813-973-8368
Builder Model
- St. Augustine
Builder Name
- Arthur Rutenberg
Carport Spaces
- 0.00
Close Date
- 0000-00-00
Cooling
- Central Air
Country
- US
Covered Spaces
- 0.00
Exterior Features
- Outdoor Kitchen
- Rain Gutters
- Sidewalk
Flooring
- Ceramic Tile
- Epoxy
- Laminate
Garage Spaces
- 3.00
Heating
- Central
- Natural Gas
High School
- Middleton-HB
Insurance Expense
- 0.00
Interior Features
- Crown Molding
- Dry Bar
- High Ceilings
- Kitchen/Family Room Combo
- Living Room/Dining Room Combo
- Open Floorplan
- Primary Bedroom Main Floor
- Solid Wood Cabinets
- Split Bedroom
- Stone Counters
- Tray Ceiling(s)
- Walk-In Closet(s)
Legal Description
- GRAND HAMPTON PHASE 1A LOT 14 BLOCK 7
Levels
- One
Living Area
- 3733.00
Lot Features
- Conservation Area
- Drainage Canal
- Landscaped
- Sidewalk
- Paved
Middle School
- Liberty-HB
Area Major
- 33647 - Tampa / Tampa Palms
Net Operating Income
- 0.00
Occupant Type
- Vacant
Open Parking Spaces
- 0.00
Other Expense
- 0.00
Parcel Number
- A-02-27-19-71X-000007-00014.0
Parking Features
- Driveway
- Garage Door Opener
- Garage Faces Side
- Oversized
Pets Allowed
- No
Pool Features
- Child Safety Fence
- Gunite
- In Ground
- Lighting
- Screen Enclosure
Possession
- Close Of Escrow
Property Condition
- Completed
Property Type
- Residential
Roof
- Tile
School Elementary
- Turner Elem-HB
Sewer
- Public Sewer
Style
- Contemporary
Tax Year
- 2024
Township
- 27
Utilities
- Cable Connected
- Electricity Connected
- Natural Gas Connected
- Public
- Sewer Connected
- Underground Utilities
- Water Connected
View
- Trees/Woods
- Water
Views
- 25
Virtual Tour Url
- https://www.tdkprophoto.com/tours/0504474/index.html
Water Source
- Public
Year Built
- 2006
Zoning Code
- PD-A
Listing Data ©2025 Pinellas/Central Pasco REALTOR® Organization
The information provided by this website is for the personal, non-commercial use of consumers and may not be used for any purpose other than to identify prospective properties consumers may be interested in purchasing.Display of MLS data is usually deemed reliable but is NOT guaranteed accurate.
Datafeed Last updated on June 13, 2025 @ 12:00 am
©2006-2025 brokerIDXsites.com - https://brokerIDXsites.com
Sign Up Now for Free!X
Call Direct: Brokerage Office: Mobile: 727.710.4938
Registration Benefits:
- New Listings & Price Reduction Updates sent directly to your email
- Create Your Own Property Search saved for your return visit.
- "Like" Listings and Create a Favorites List
* NOTICE: By creating your free profile, you authorize us to send you periodic emails about new listings that match your saved searches and related real estate information.If you provide your telephone number, you are giving us permission to call you in response to this request, even if this phone number is in the State and/or National Do Not Call Registry.
Already have an account? Login to your account.

